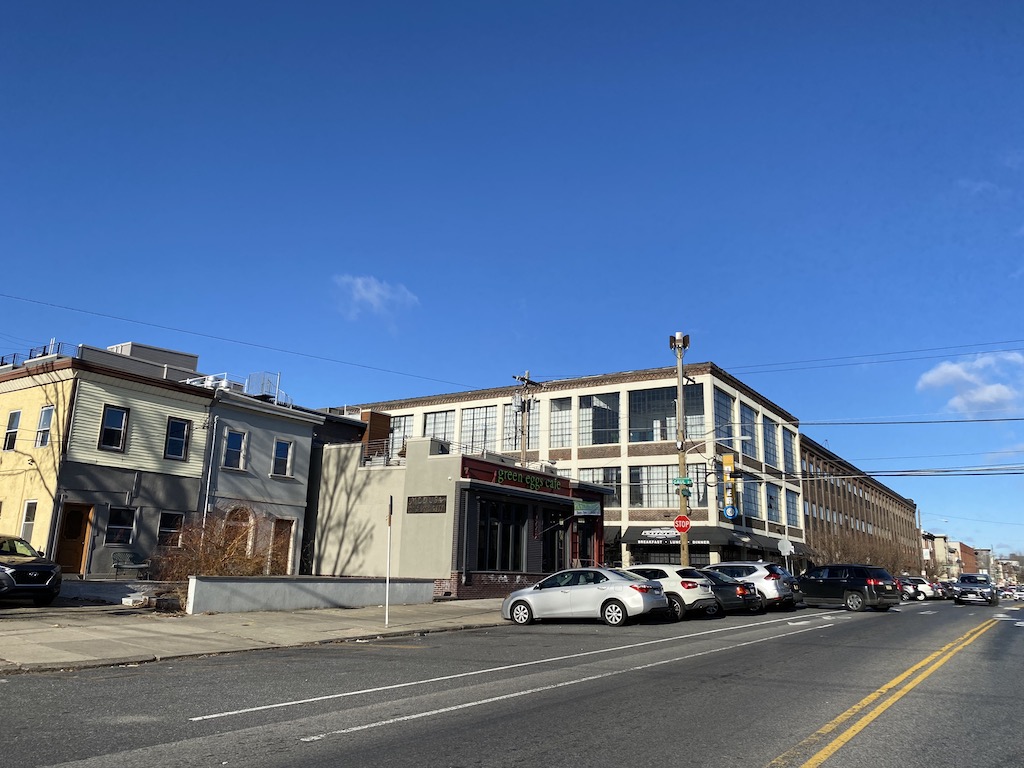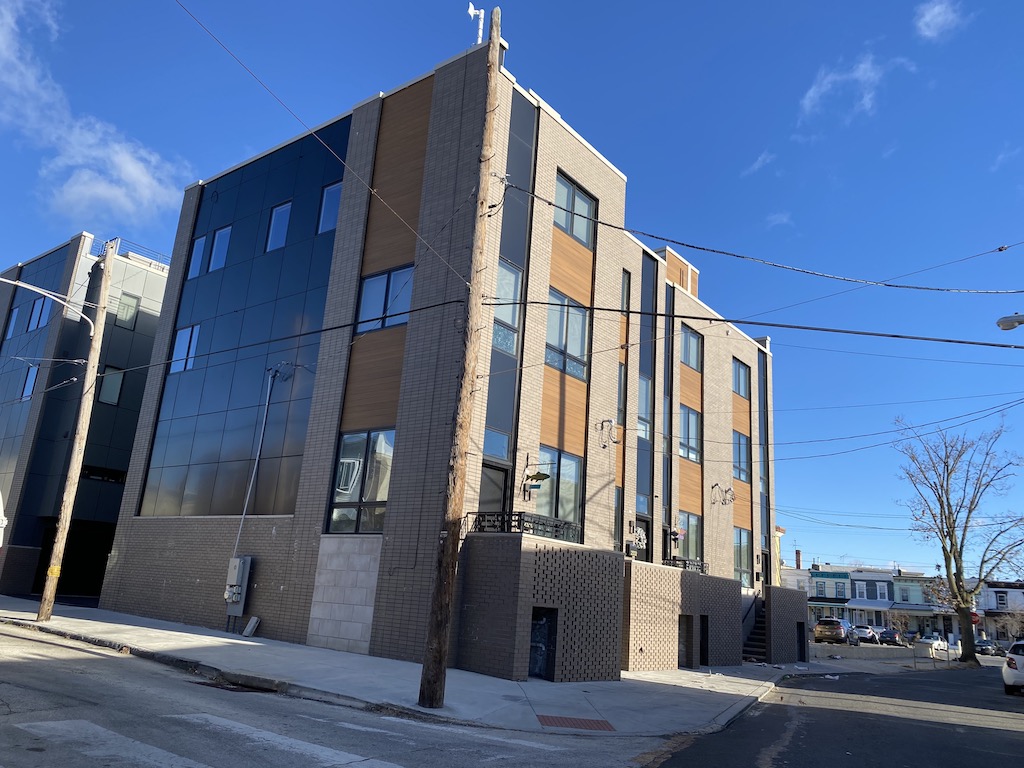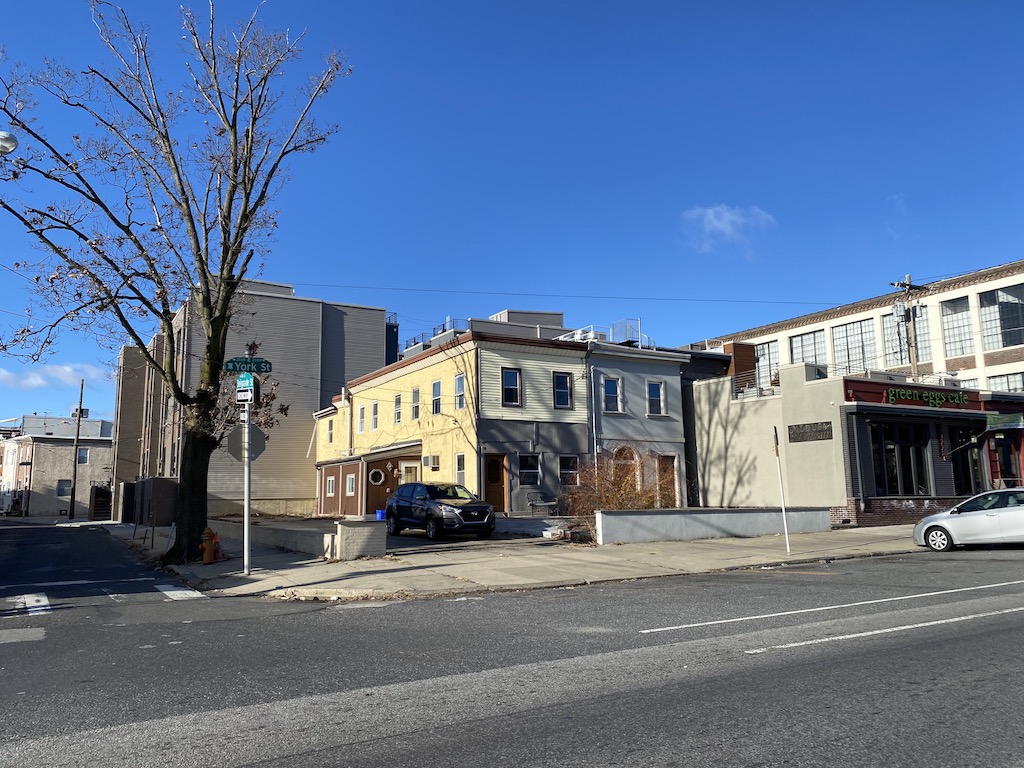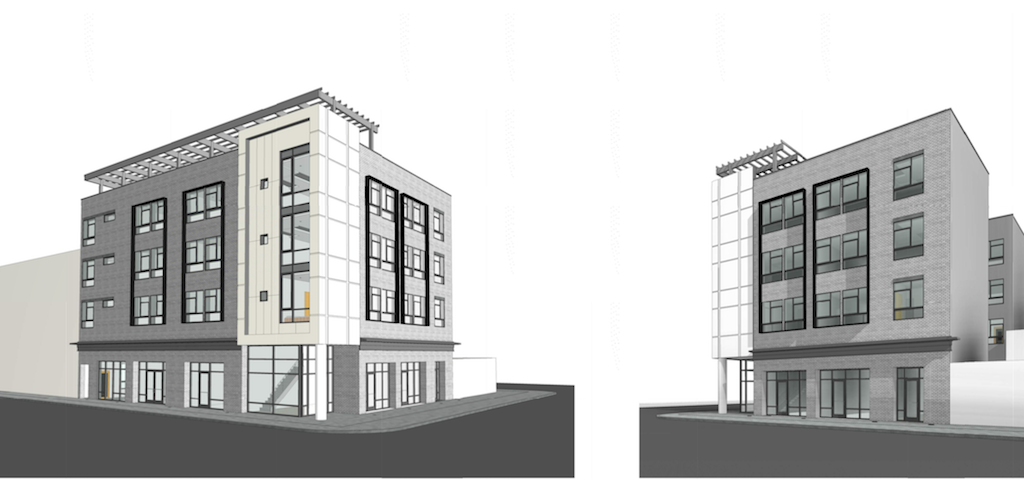The little square block that’s surrounded by E. York, Gaul, E. Gordon, and Belgrade Streets, has experienced some dramatic changes over the last handful of years. Turn the clock back about a decade, and Mercy Meats was actively engaged in the meatpacking business at the corner of York & Gaul and a plumbing and heating business operated out of a large industrial building that ran along Gordon Street. Mercy Meats moved away and their building was mostly demoed a few years back, with the bones converted into a restaurant space that’s now occupied by a Green Eggs Cafe location. The industrial building on the south side of the block was fully demoed, and 8 homes appeared in its place, developed by the parent company of this very blog.


Through all the changes, the properties at 2504-08 E. York St. have remained the same. There’s a home at 2504 E. York St. and another on a double-wide lot next door. Both homes are set back from York for some reason, and from what we can tell the corner of York & Belgrade has existed as a jumbo-sized side yard for many decades.

About a year ago, we told you that developers had their eye on this property and were planning to tear down the homes and replace them with a mixed-use building. That project called for a five-story building with ground floor retail and 24 units on the upper floors. The project ran into some significant opposition from the community, likely due to the height, the density, and the lack of parking. As the lot is zoned for single-family use, this plan required a variance from the ZBA, and ultimately it never progressed.
A year later, here comes a new plan for the property which seems pretty similar to the old plan. The new proposal removes the commercial space from the first floor, making the project entirely residential in nature. From what we can tell, this will mean the elimination of one of the floors, though the unit count will rise, from 24 to 25 apartments. As was the case before, the project won’t offer any parking. We’ll be curious to see whether this proposal will meet a more favorable reception, given the vocal parking concerns we often hear out of this part of town.
Check out this rendering, from PZS Architects, to give you a sense of what the developers are considering:

A year ago, we predicted that it would take a least a few months for the developers and the community to come up with a compromise that would work for both parties. We confess, we didn’t think it would take 13 months, but we also didn’t anticipate a 100-year global pandemic either. There’s a community meeting for this project next week, and we don’t see any comments on Facebook since Fishtown Neighbors Association posted info about the meeting over 24 hours ago. Maybe this means that people will be okay with this proposal (and by the way, it seems pretty reasonable to us, given the location). Or maybe a bloodbath is forthcoming on Zoom. Here’s to hoping for the former!
