Sometimes, development sites can be like old friends – always dependable and where you expect them, though maybe looking slightly worse for the wear over the years. One such site is the lot at 1130 N. Delaware Ave., just to the north of the Edward Corner Building. We have covered this lot in the past, as proposals have popped up every few years for the site. You may recall, the Edward Corner Building was at risk of facing the wrecking ball, even after being added to the Philadelphia Register of Historic Places back in 2015. While the previous proposal designed by Varenhorst may not have materialized, we are pleased to report the old building and ghost signs are fully intact and looking fantastic. Oh, and a big ol’ apartment building is probably coming soon next door. Let’s get caught up and then get to the news.
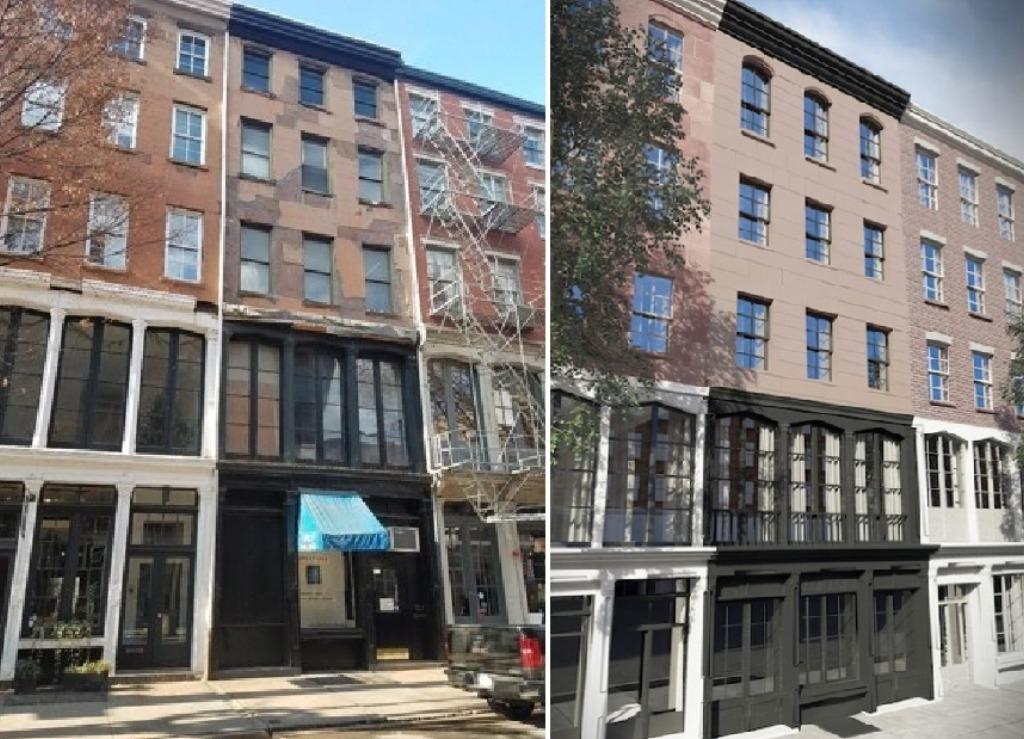
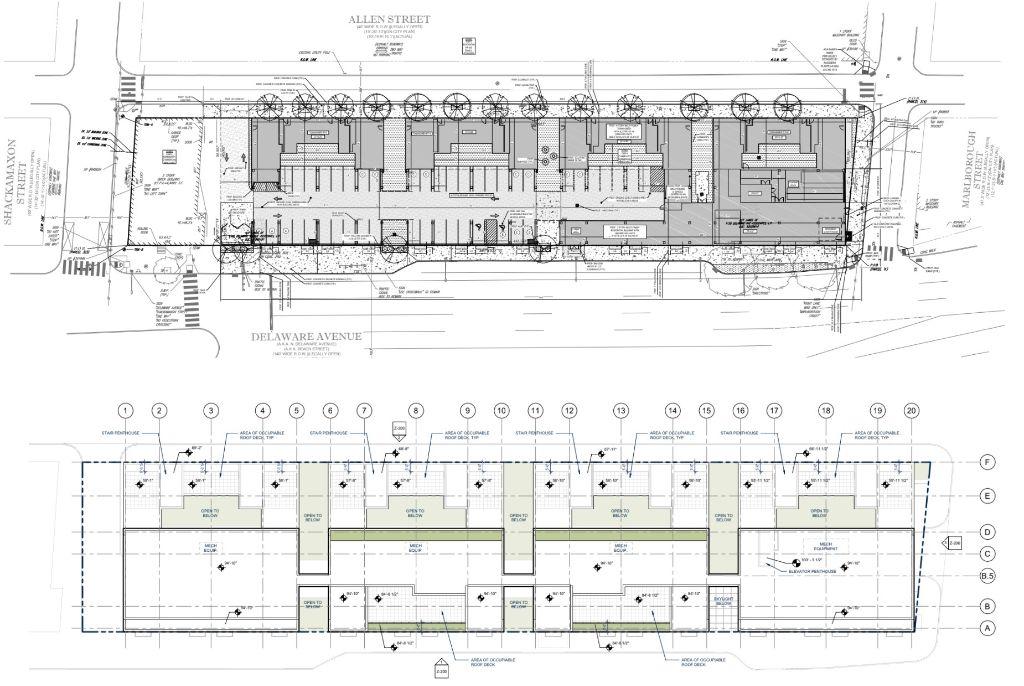
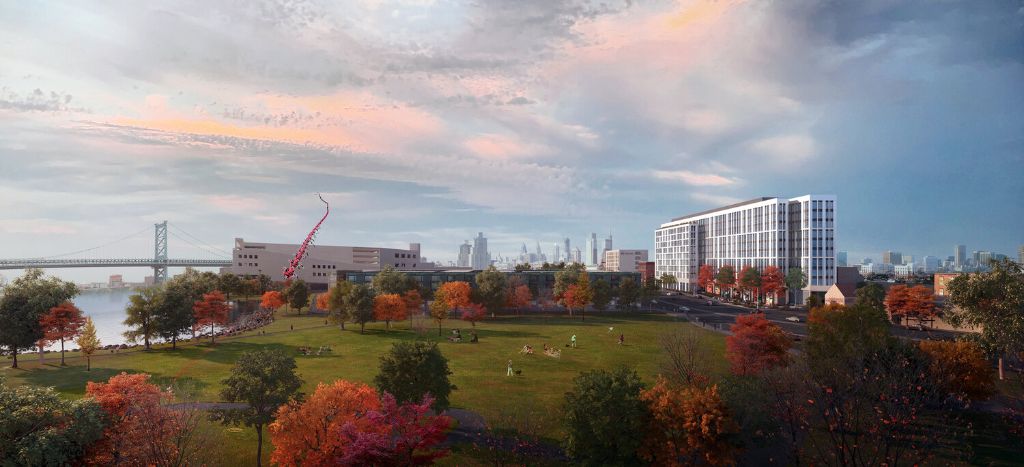
When we stopped by the site which sits just across Delaware Ave. from Penn Treaty Park and the Battery, we noticed things were mostly as they were in the past…save for a fence with a demolition company sign around the existing one-story building at the property’s north end. This slender block also faces the residential E. Allen St. to the west, which consists of a wonderful array of Fishtown rowhomes from pretty much about every era you could imagine.
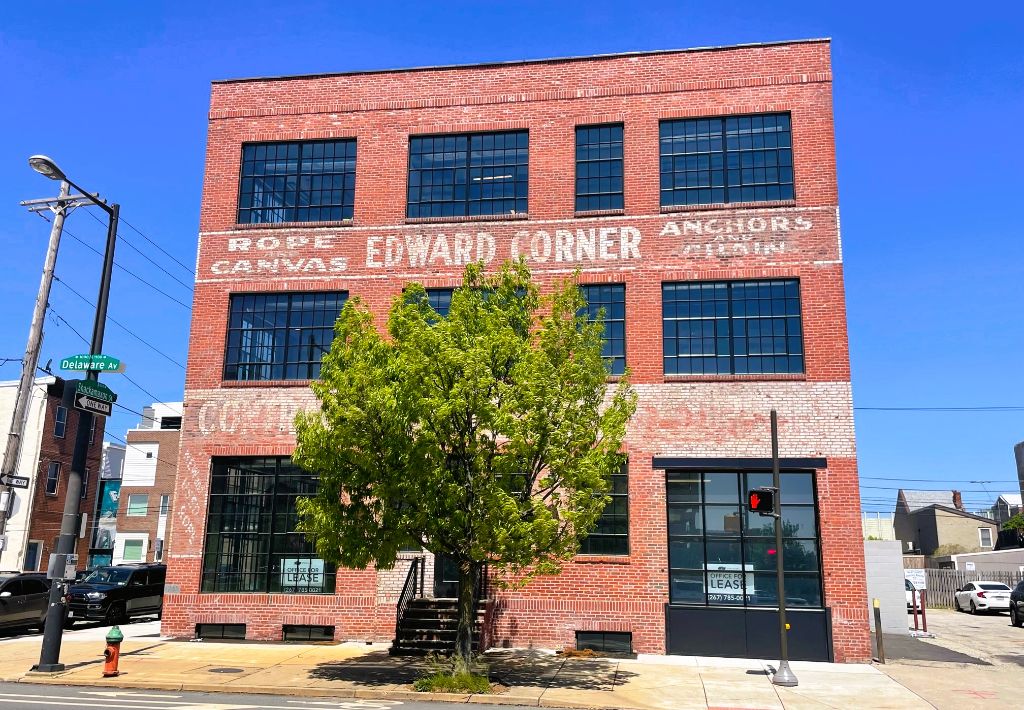
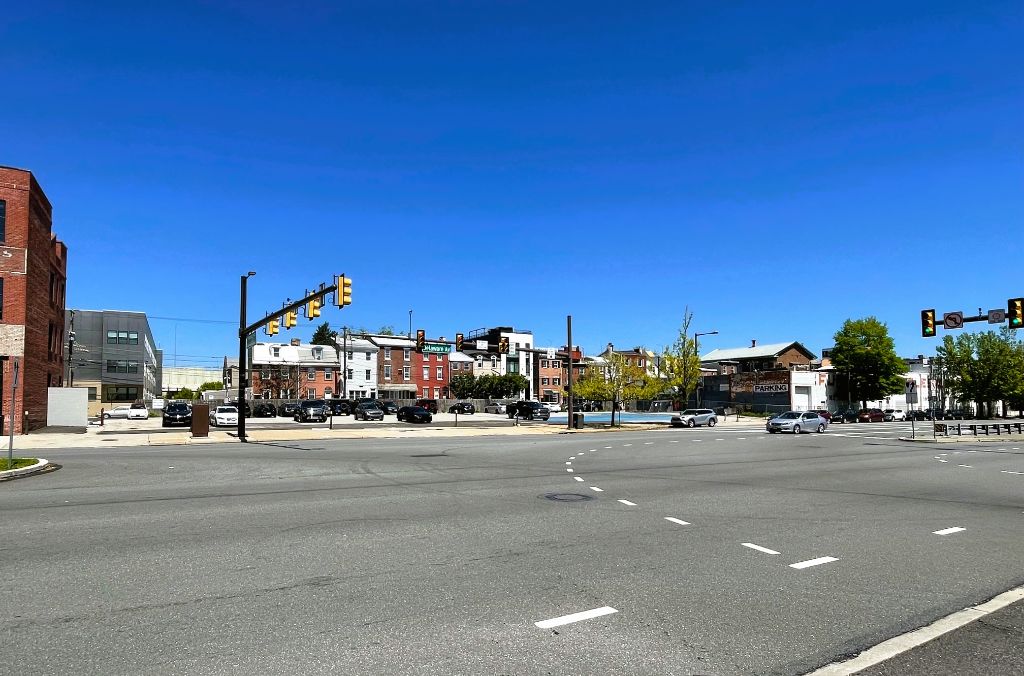
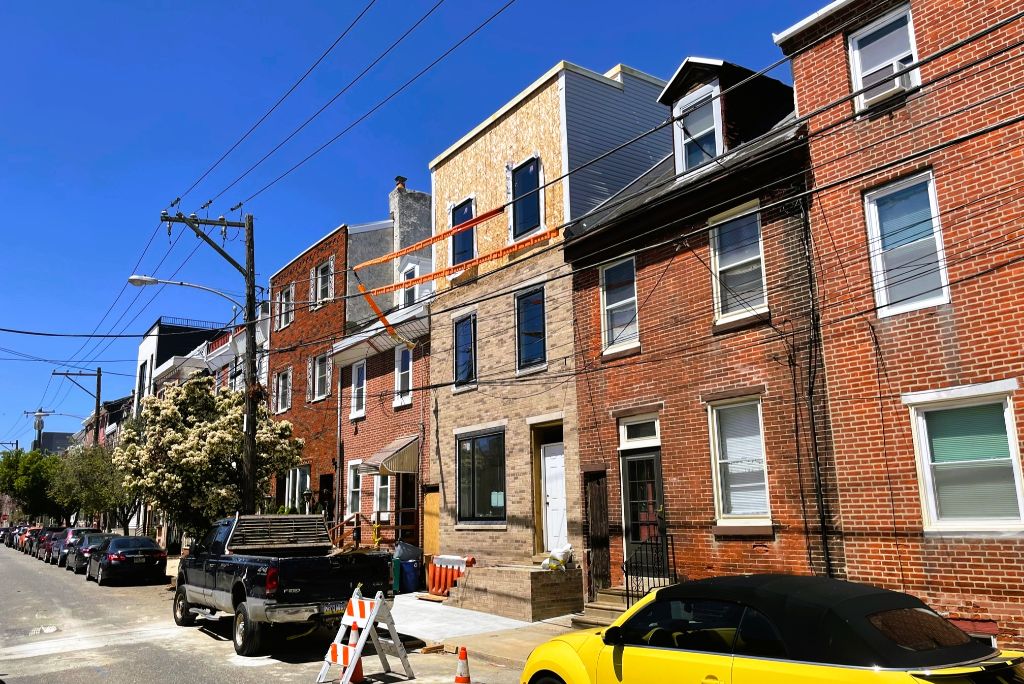
When we recently heard this property would be going to the Fishtown Neighbors Association Zoning Board for review prior to a CDR trip, we were very excited that things were moving forward for this by-right project. The plans are once again from Streamline and Varenhorst Architects, and this time call for 182 total units over seven stories, consisting of both apartments and townhomes. Parking for 44 cars and 61 bikes is included on the ground floor, with parking access on E. Allen St. and loading access on Marlborough St. to the north. Likely due to past pushback from the neighbors, the building steps back quite dramatically from its full height on Delaware Ave. down to four floors on the residential-facing side of the building. Let’s check out the details we know so far.
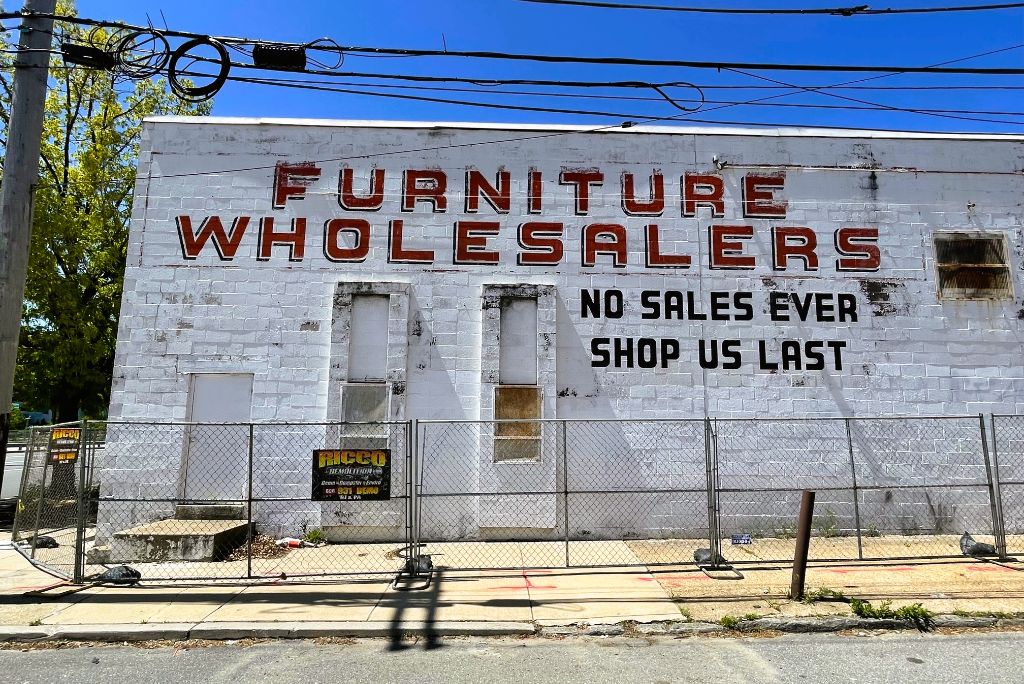
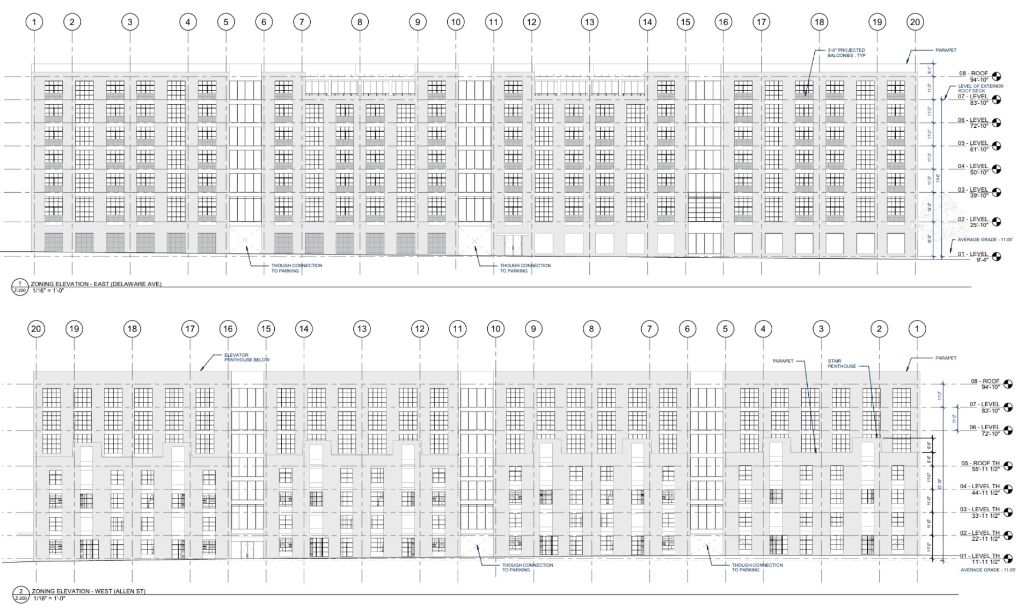
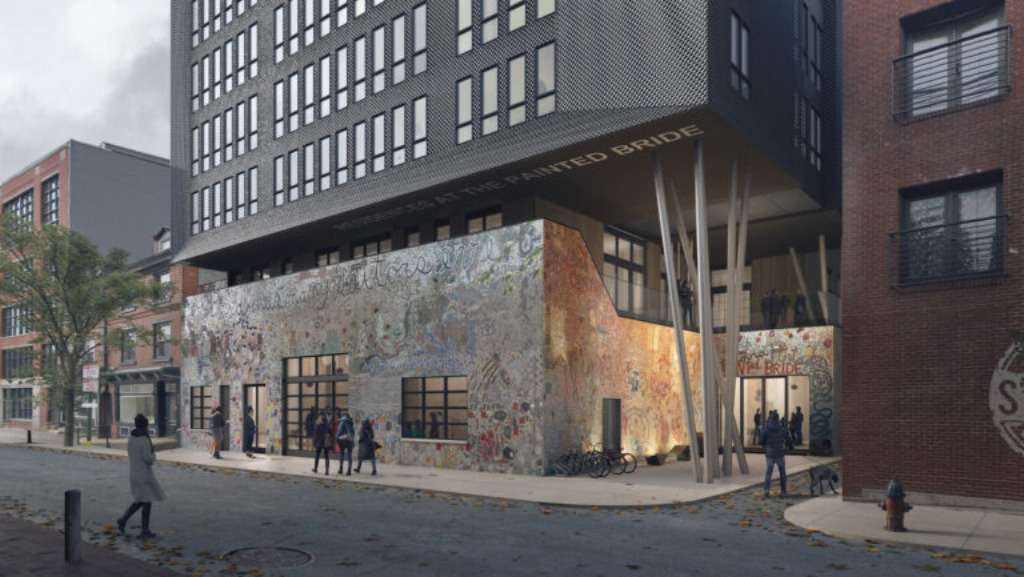
This is obviously a substantial step-up from a surface parking lot and furniture warehouse. As this project will continue to add density to this pocket, we see an increasingly vibrant stretch of the Delaware waterfront continuing to improve. We are bummed to see zero commercial component for this project, which was also one of the neighborhood concerns with previous proposals, but the code doesn’t require it, so it ain’t happening.
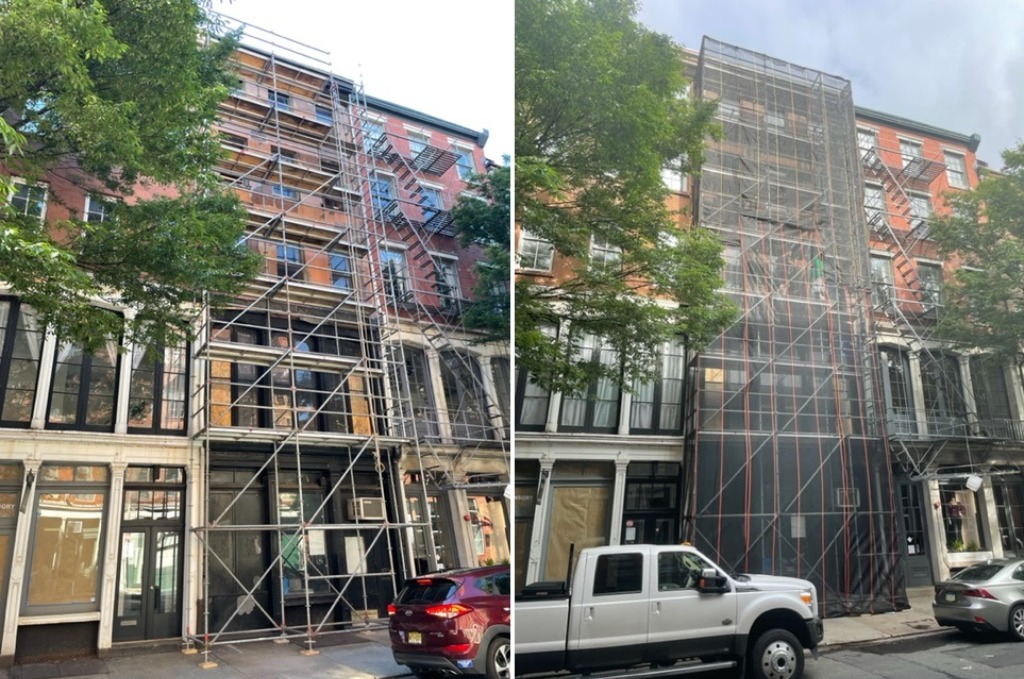
This is one of the premier spots along N. Delaware Ave., sitting just across from the park, the Delaware River Trail and within a very short walk to the happenings of Fishtown. We hope to at least see better landscaping for pedestrians, as the west side of the sidewalk along this artery is straight up awful. We eagerly await finally saying goodbye to this old development friend and saying hello to the new building which will take its place. At least we hope that this time it will finally come to fruition.
