For as much as Fishtown has been a development hotbed over the last 10+ years, there are still spots that are due for some major changes. One such location is the southern end of Frankford Ave., which connects the heart of the neighborhood to the Delaware River Trail and beyond. We visited here back in March as part of our development odyssey, when our focus was on the expanding residential options along this stretch that has been until now primarily entertainment focused.
But there is even more change on the horizon, and some change is already here. Thanks to the teaming of Fishtown District, the Delaware River Waterfront Corporation, and design team PORT, a revamped pedestrian and wayfinding experience for the Frankford Ave. Connector is in the works, due to a recent $750K influx of federal funding (thanks, Congressman Boyle!). This multi-phased project will encompass the entire stretch of Frankford Ave. from Girard Ave. to the north to the Rivers Casino parking lot to the south.
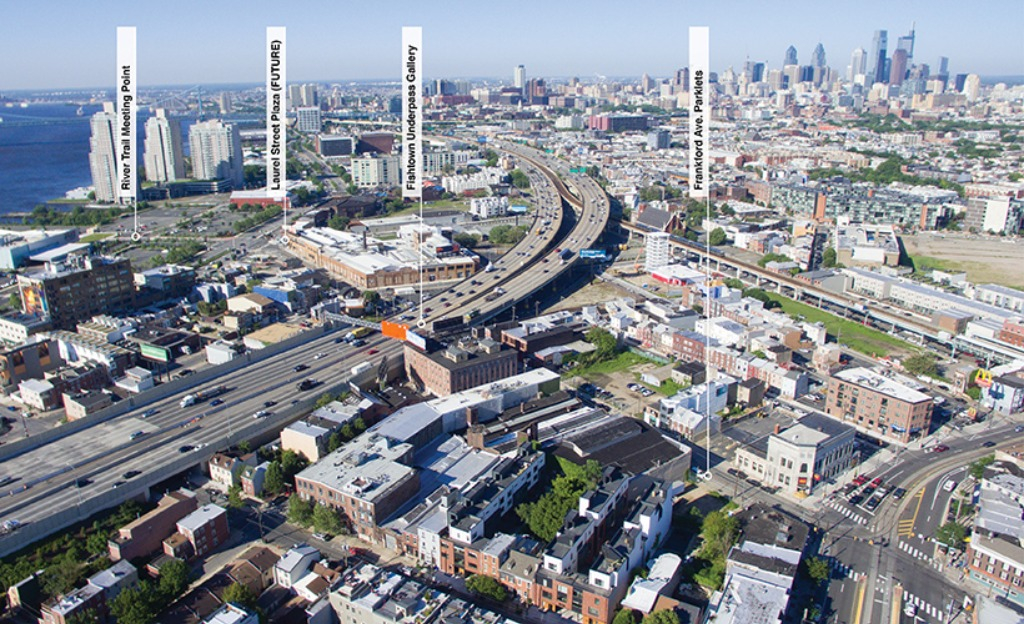
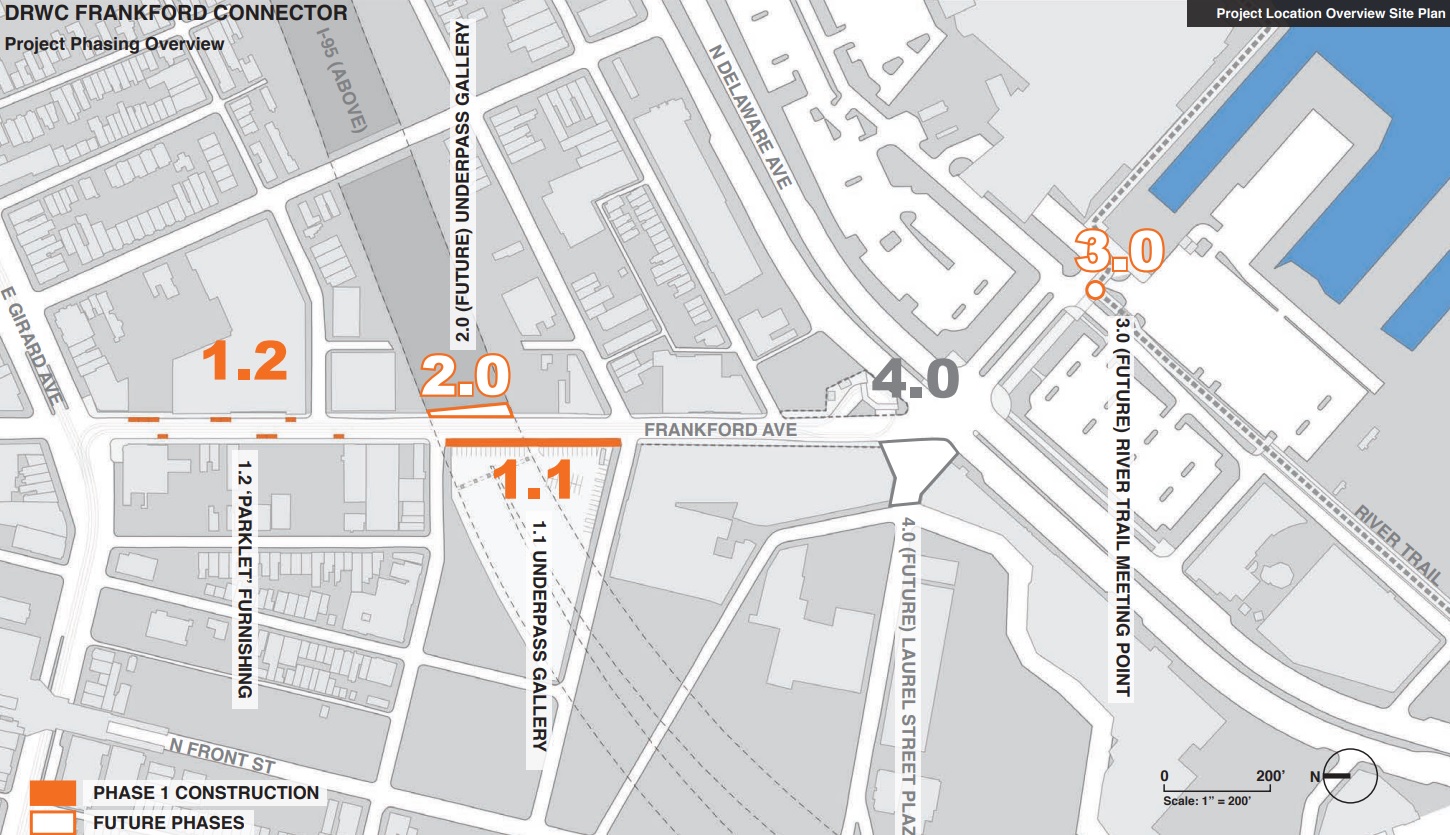
Even though the map above shows numbered phases, we’re going to ditch those and start at the southernmost stop. Despite being labeled as one of the latter phases, this wayfinding station near the entryway to the casino is already completed, as we noted on a recent trip to the area. Doubling as a seating area, this map helps guide those who aren’t familiar with the trail, which unceremoniously dumps folks into the friendly confines of the parking lot. There are also several other decals along the path similar to what’s here to help provide directions as well as an estimate of time to reach some of the key destinations along the trail.

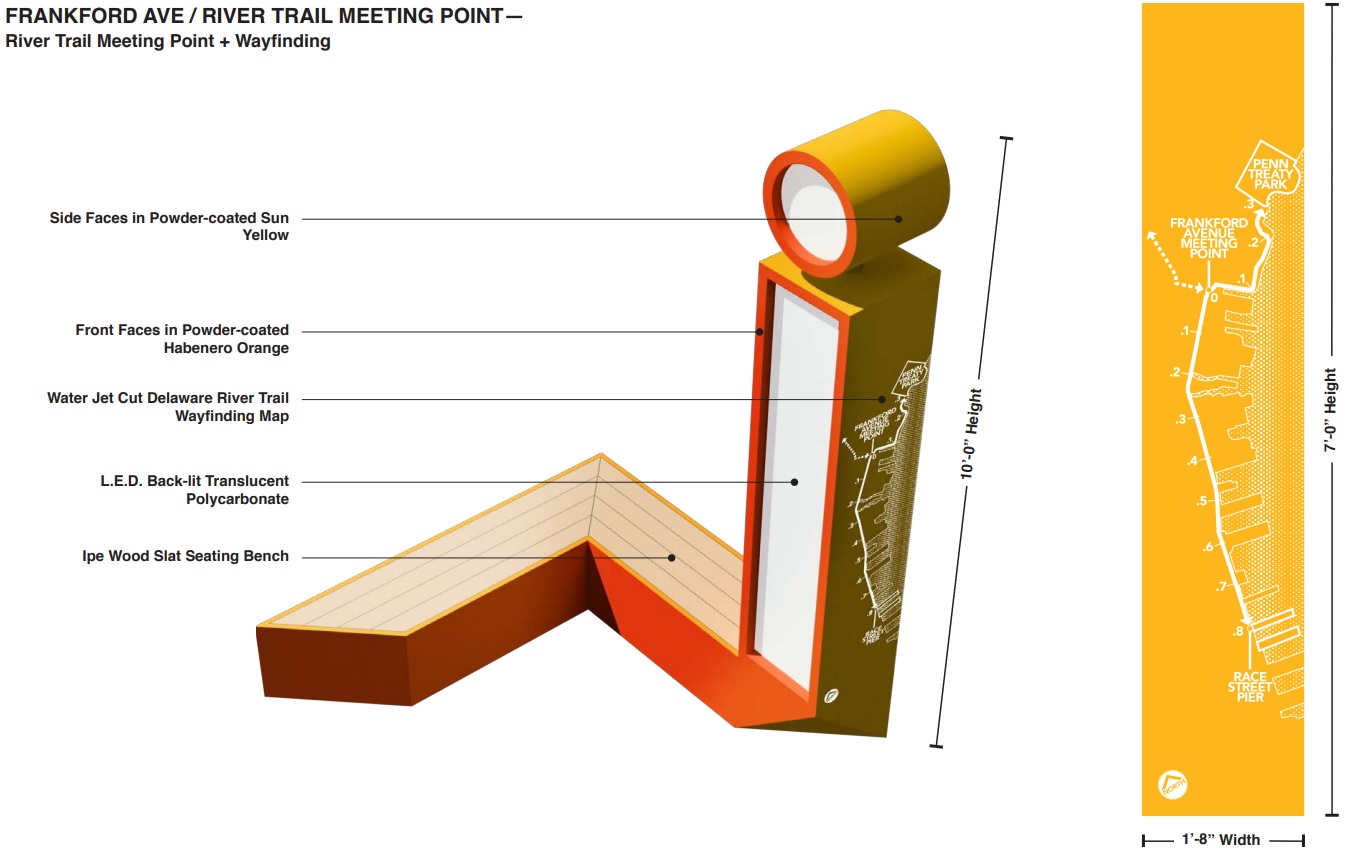
As we make our way north across Delaware Ave., we come to what may be the most impactful change of all. Where Laurel St. hits the intersection of Frankford & Delaware Ave., there is an awkward area for both cars and pedestrians thanks to the little used street. If plans here come to fruition, that will no longer be the case. Laurel Street Plaza is proposed for this area and would close off Laurel St., creating something of a buffer for pedestrians, while modulating traffic for cars. Additionally, sculptural lettering will provide not only a landmark, but more seating and landscaping options for what is surely to be a bustling new public space.
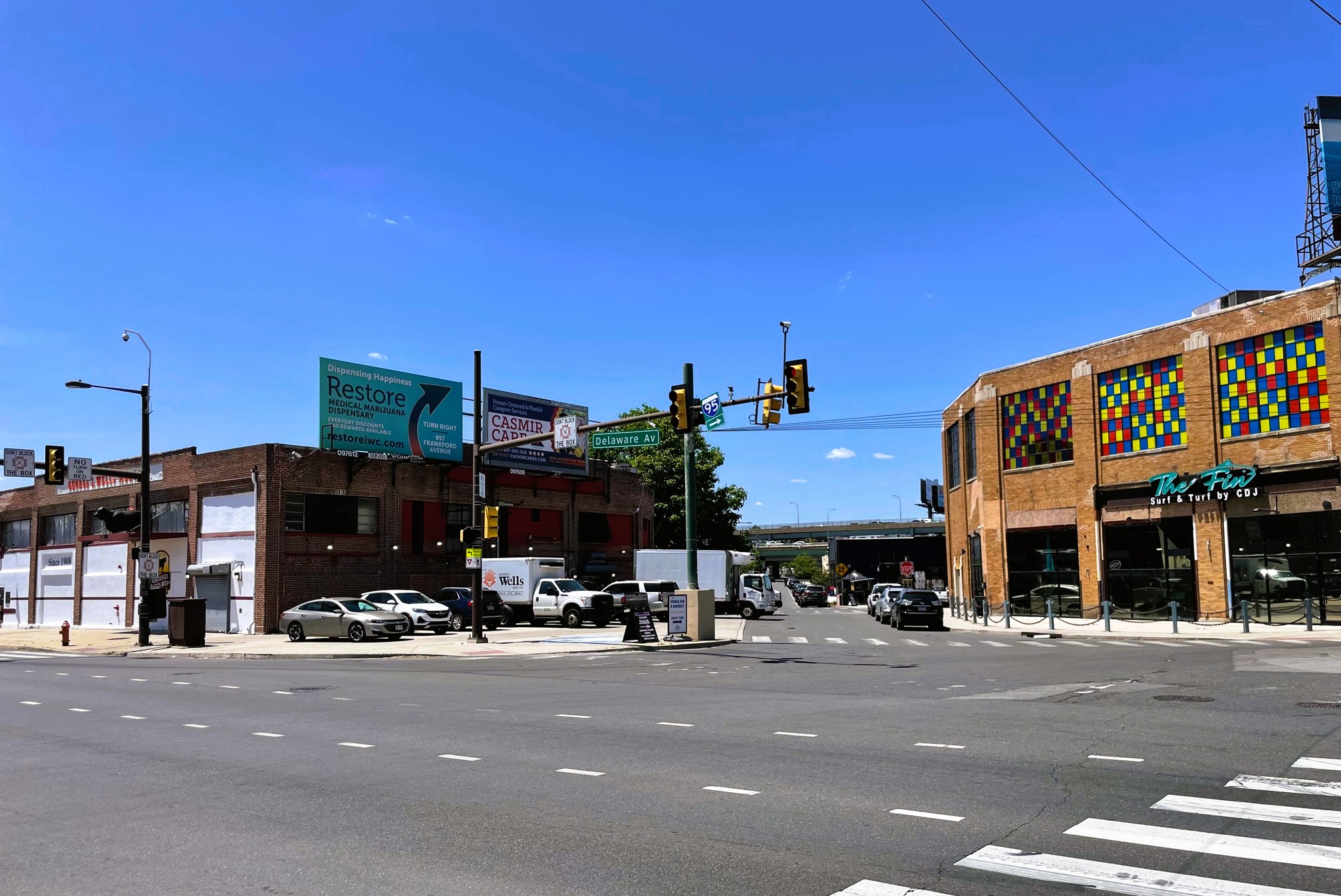
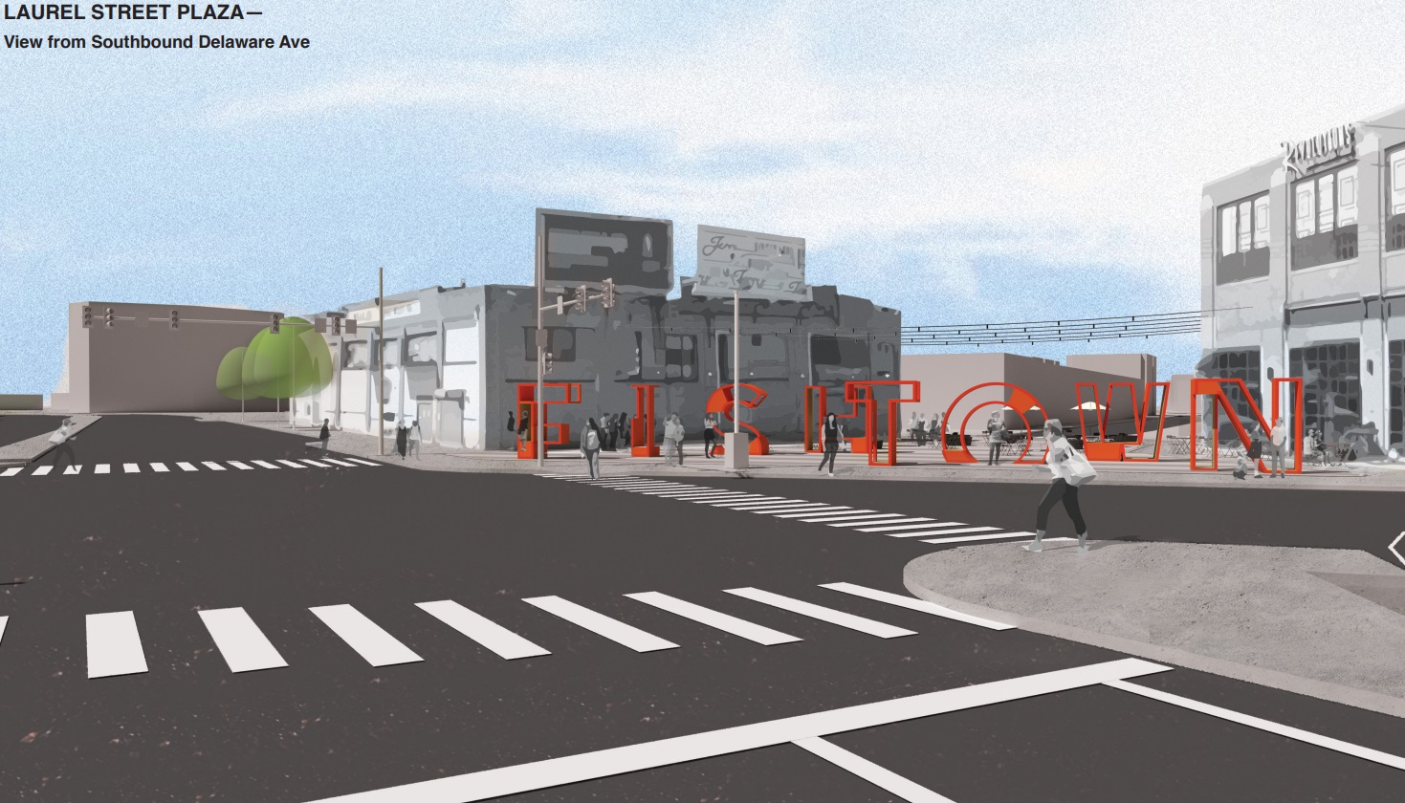
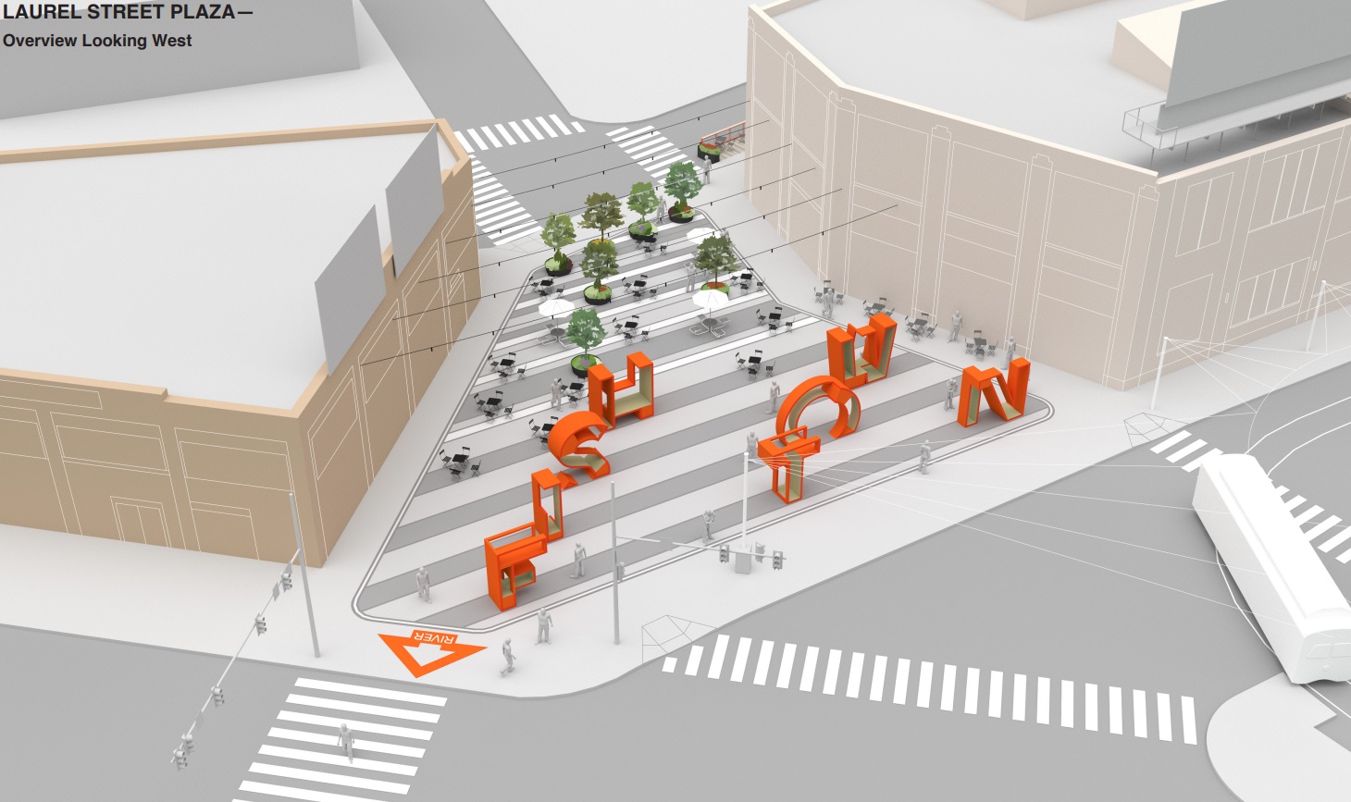
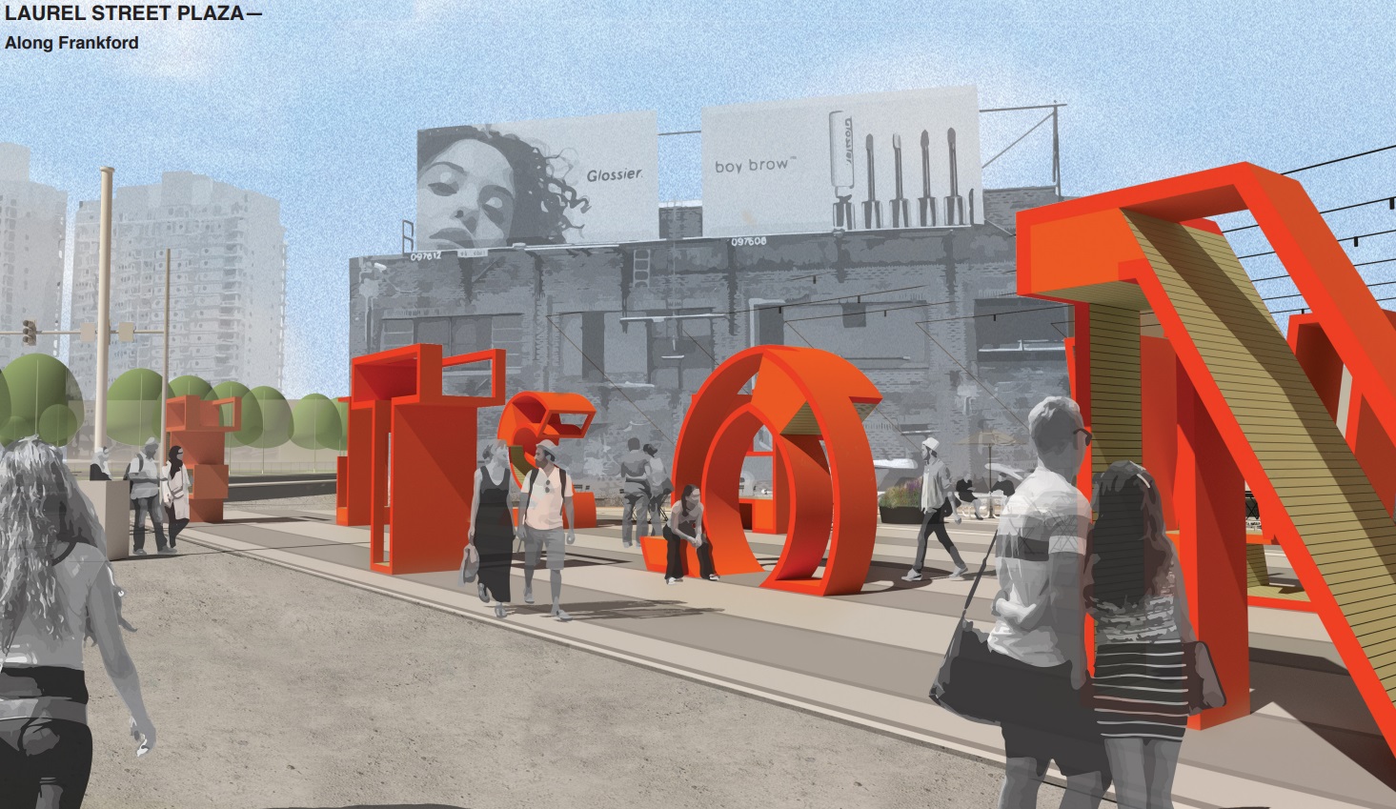
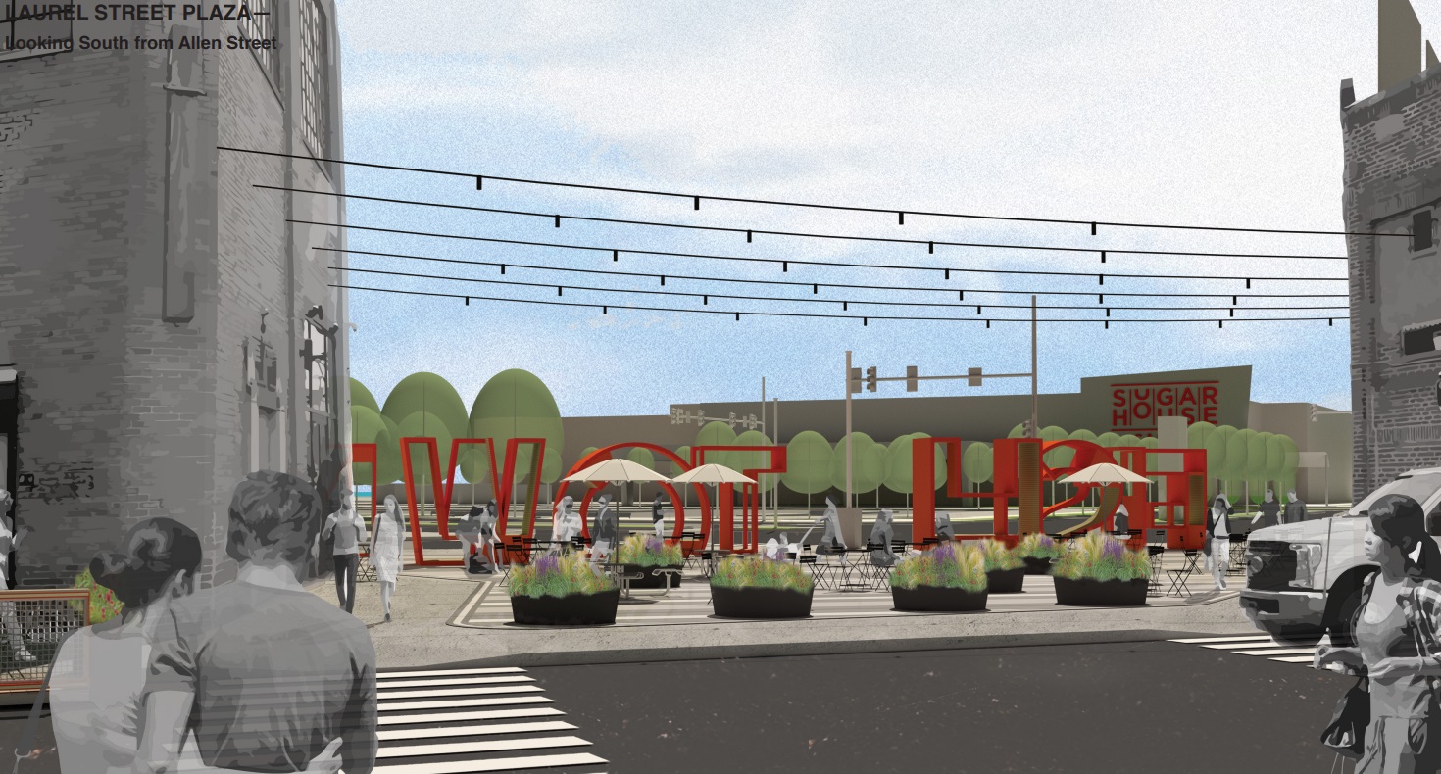
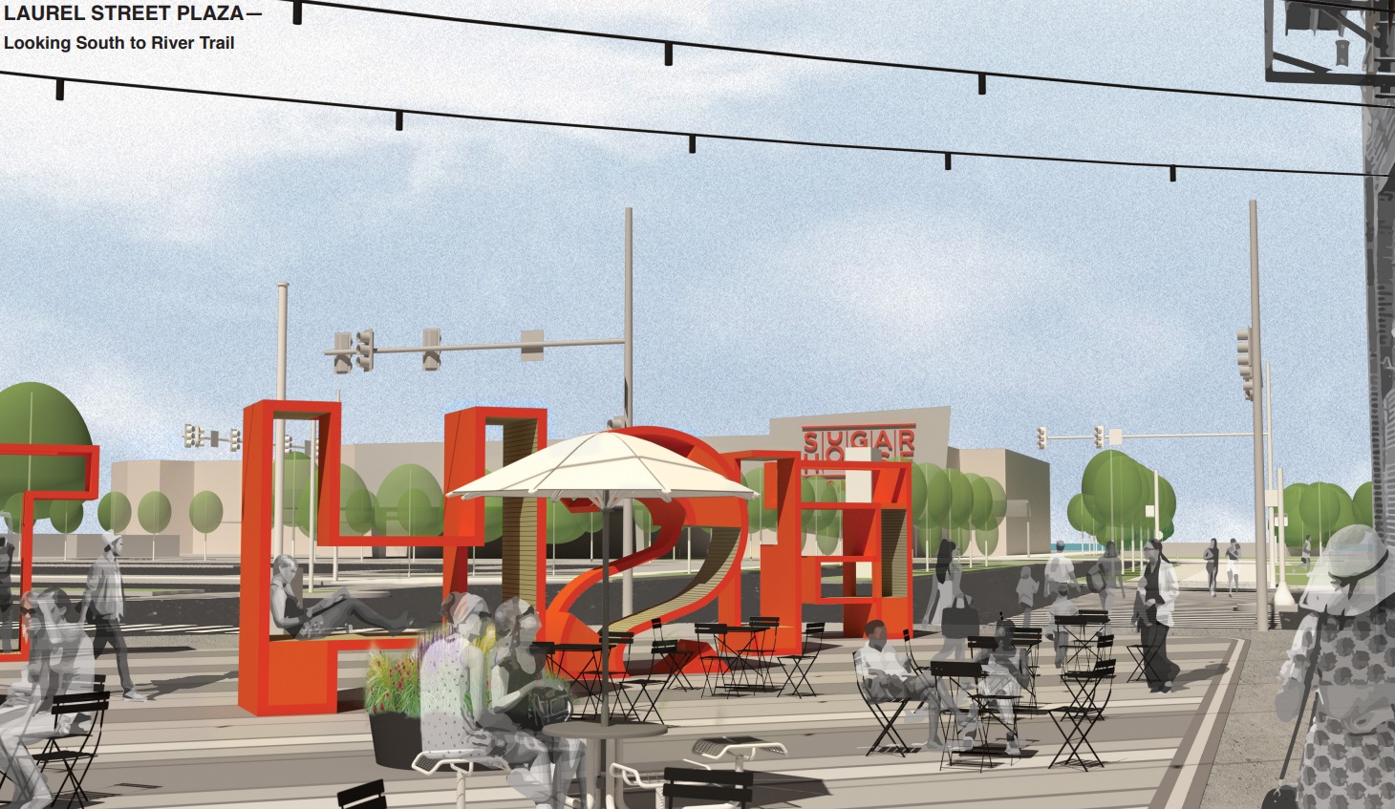
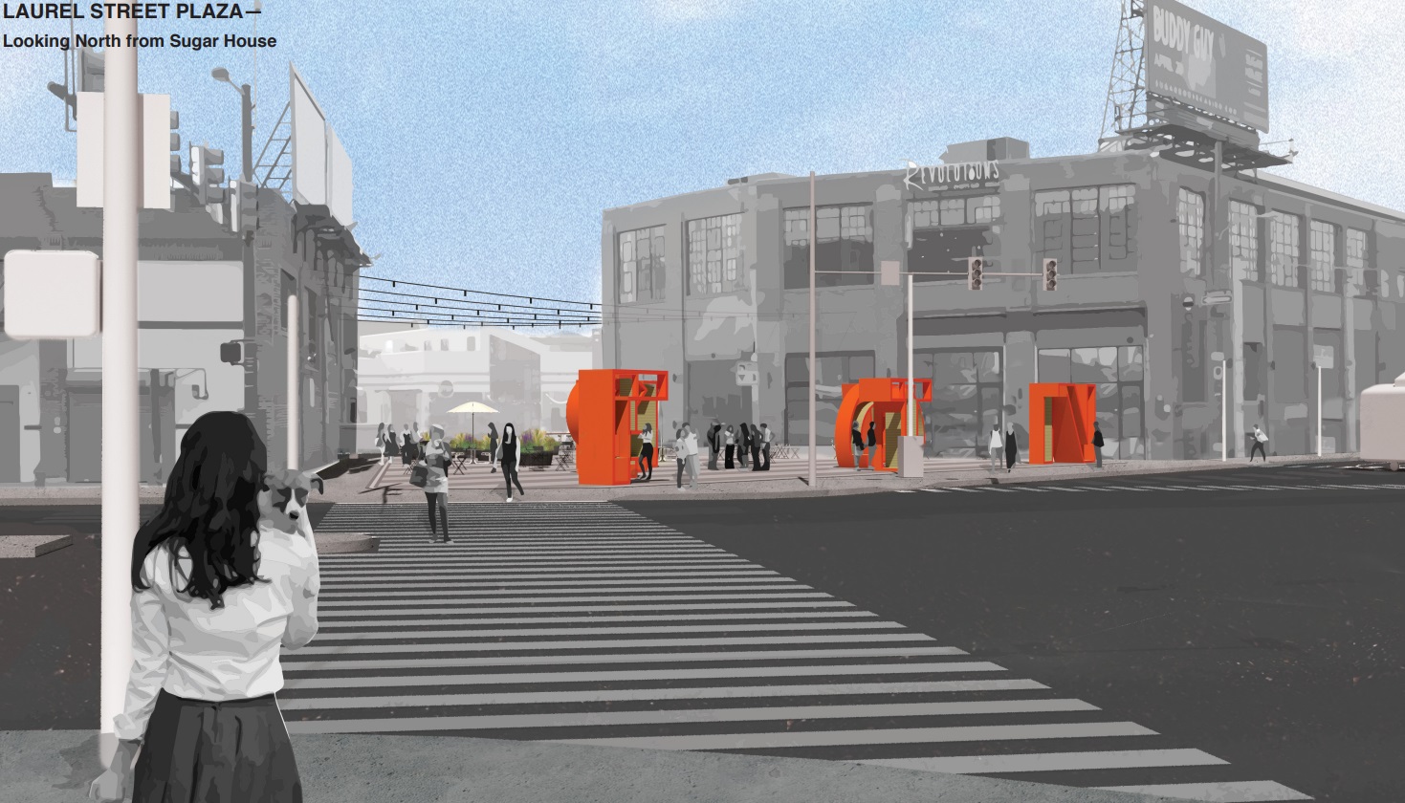
And that’s not the only bold lettering planned here. There is also a plan for a place-making underpass, with a “WELCOME to FISHTOWN!” sign letting people once again know where they are. This will also add lighting and interest to what is currently a rather forgettable walk as you make your way south on Frankford towards the trail.
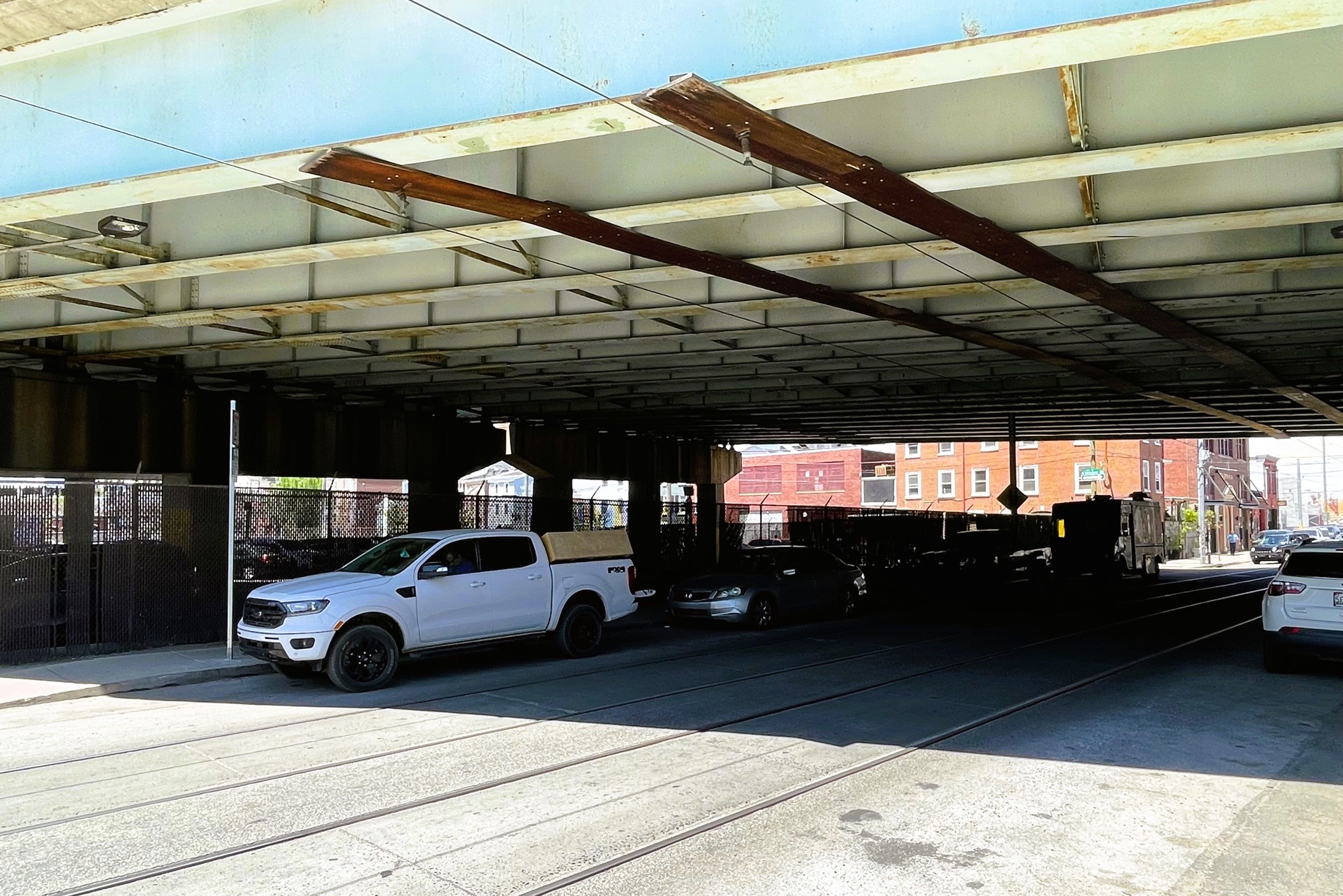
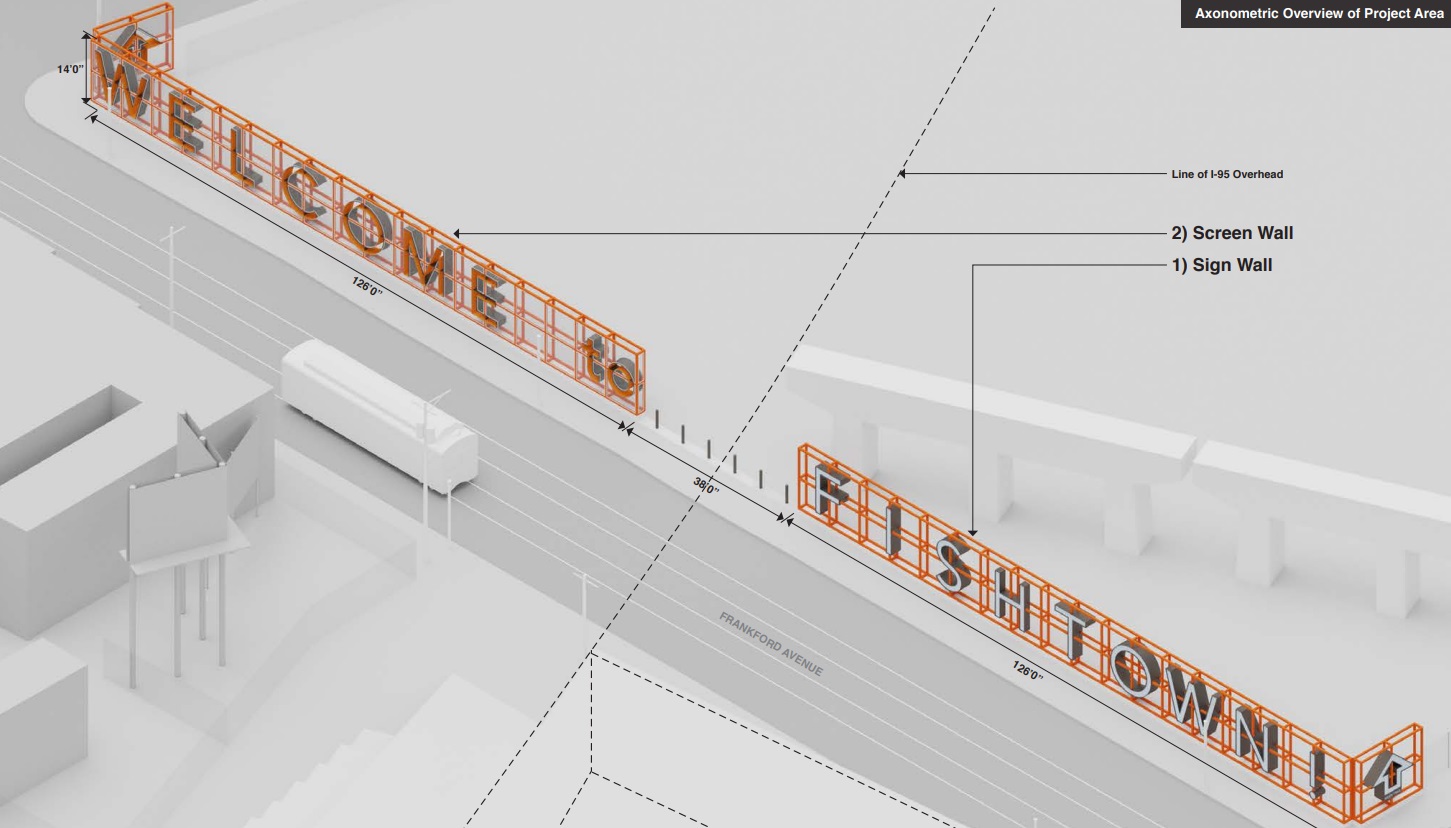
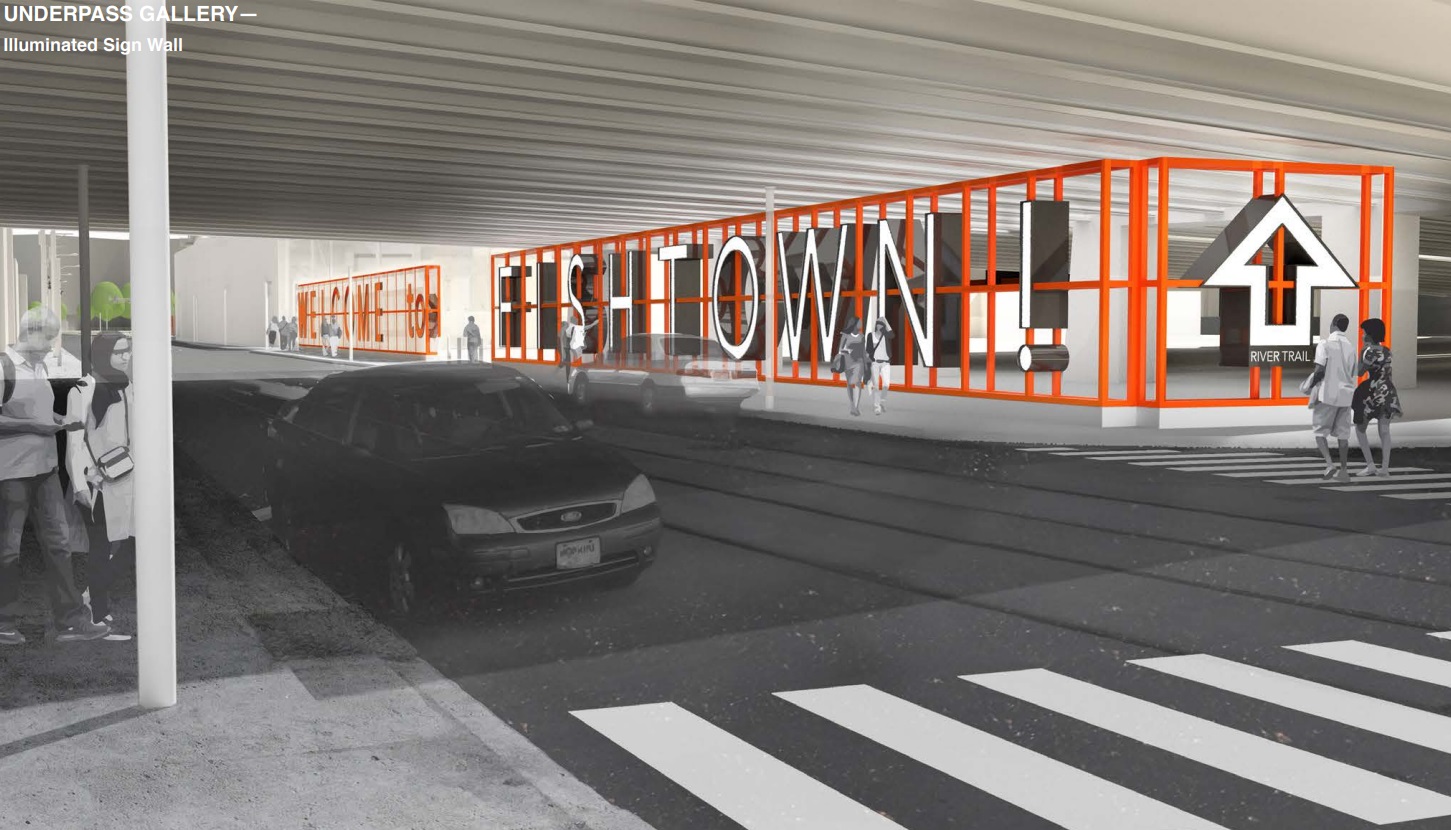
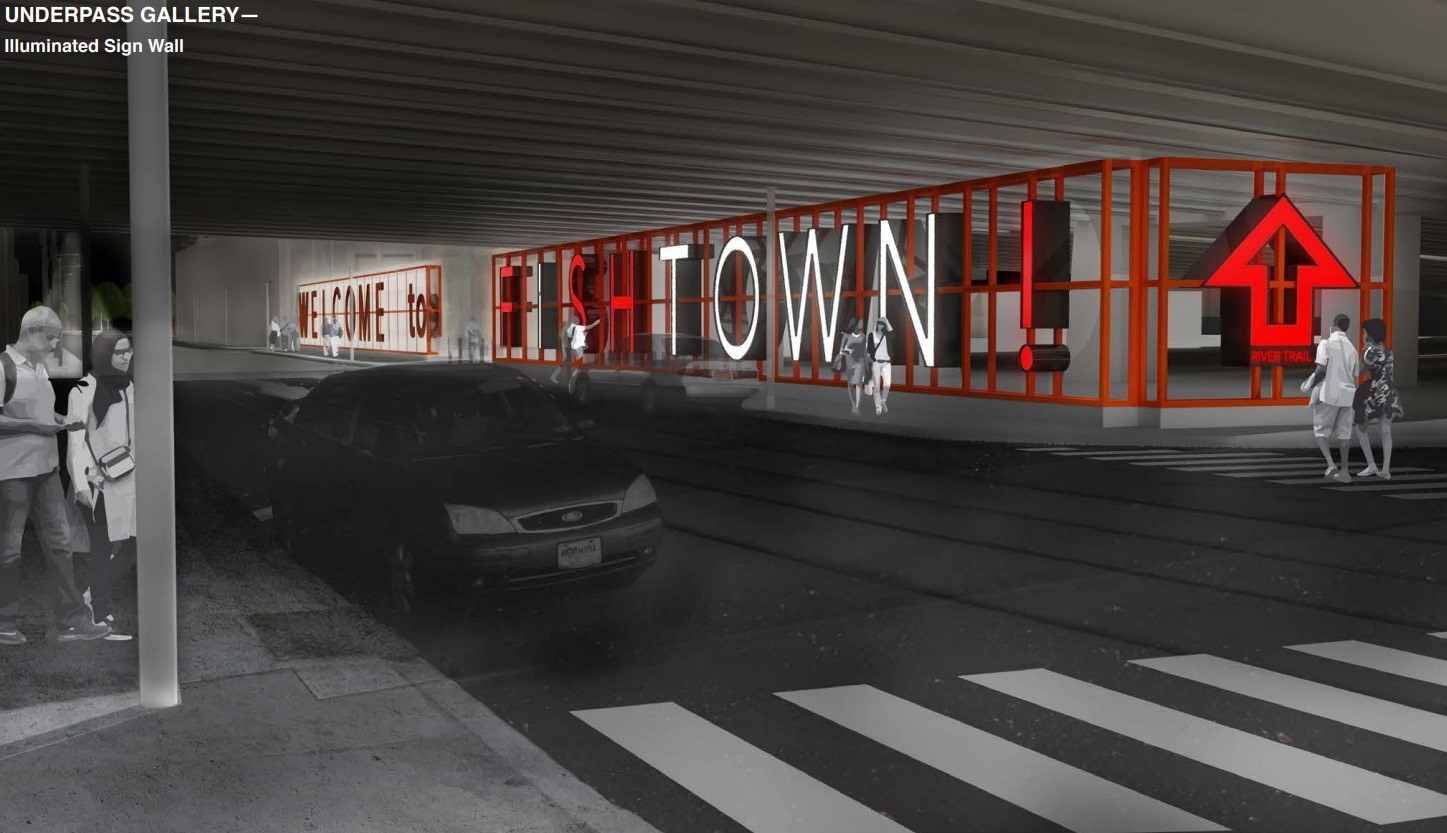
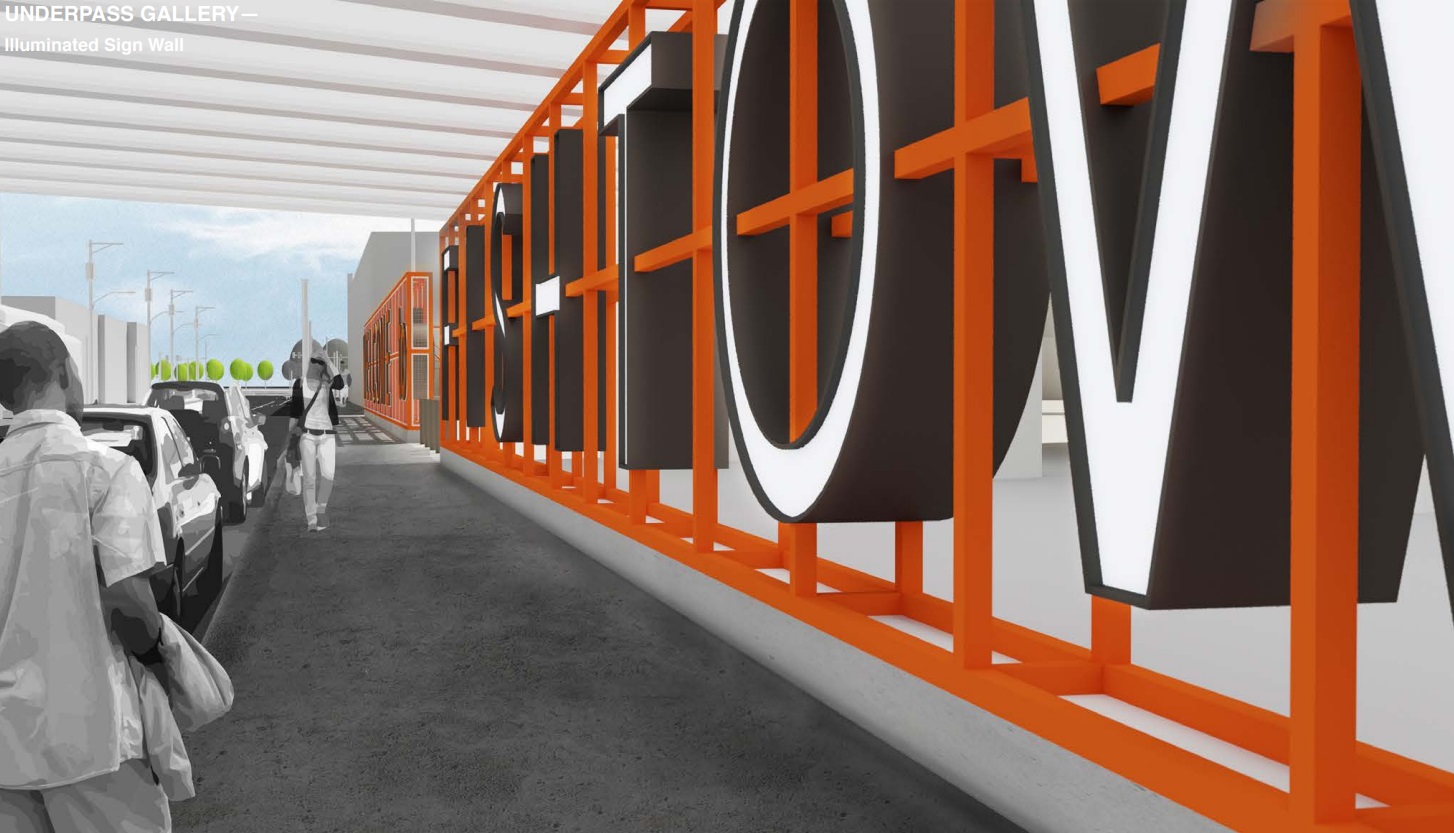
The last piece of the puzzle is small, but most definitely mighty. Small parklets are proposed, creating flexible spaces for sitting, parking your bike, or just looking at some plants. Oh, and these will take the place of parking spaces in street, lessening the number of cars along this auto-choked piece of the avenue.
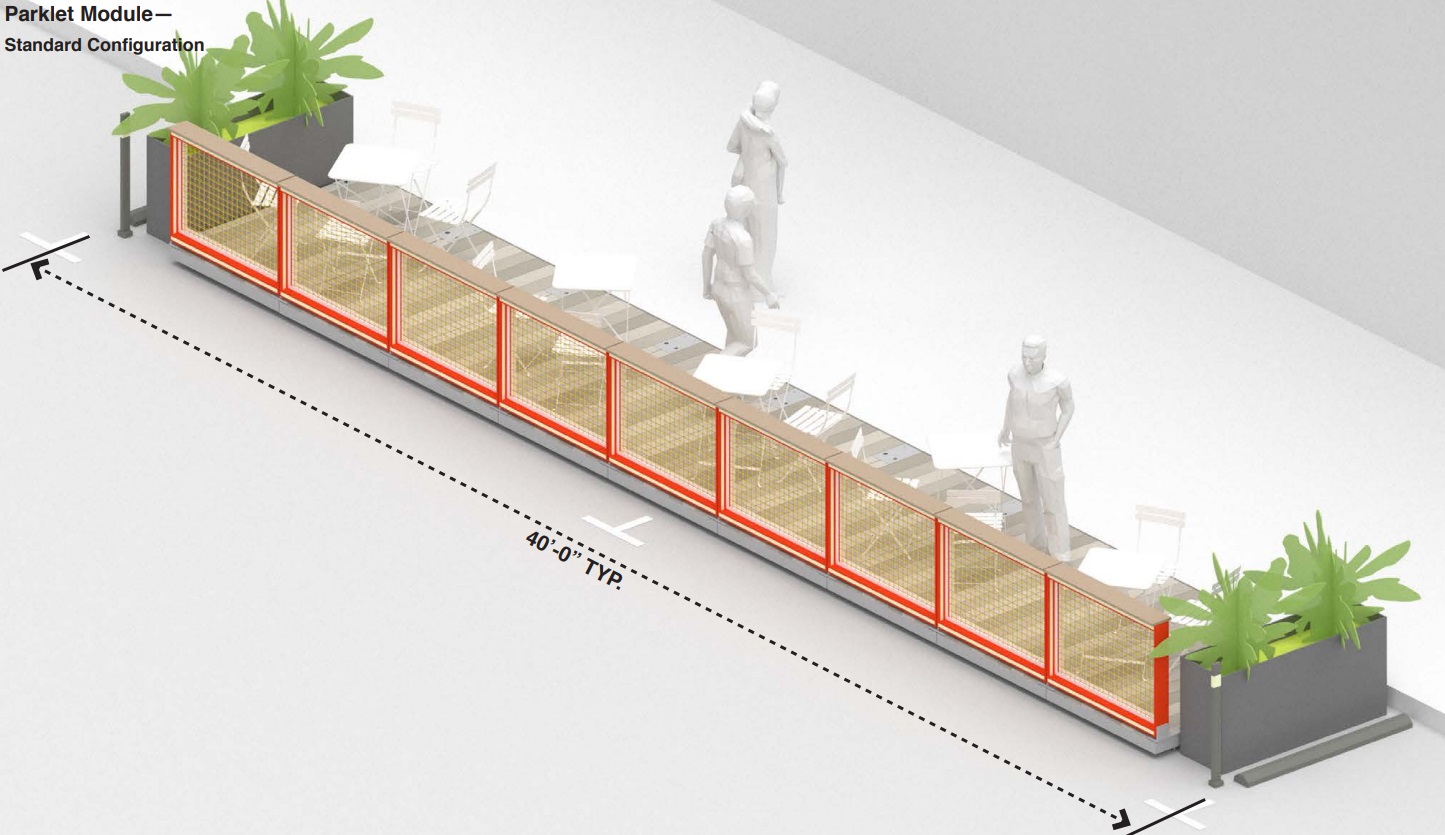
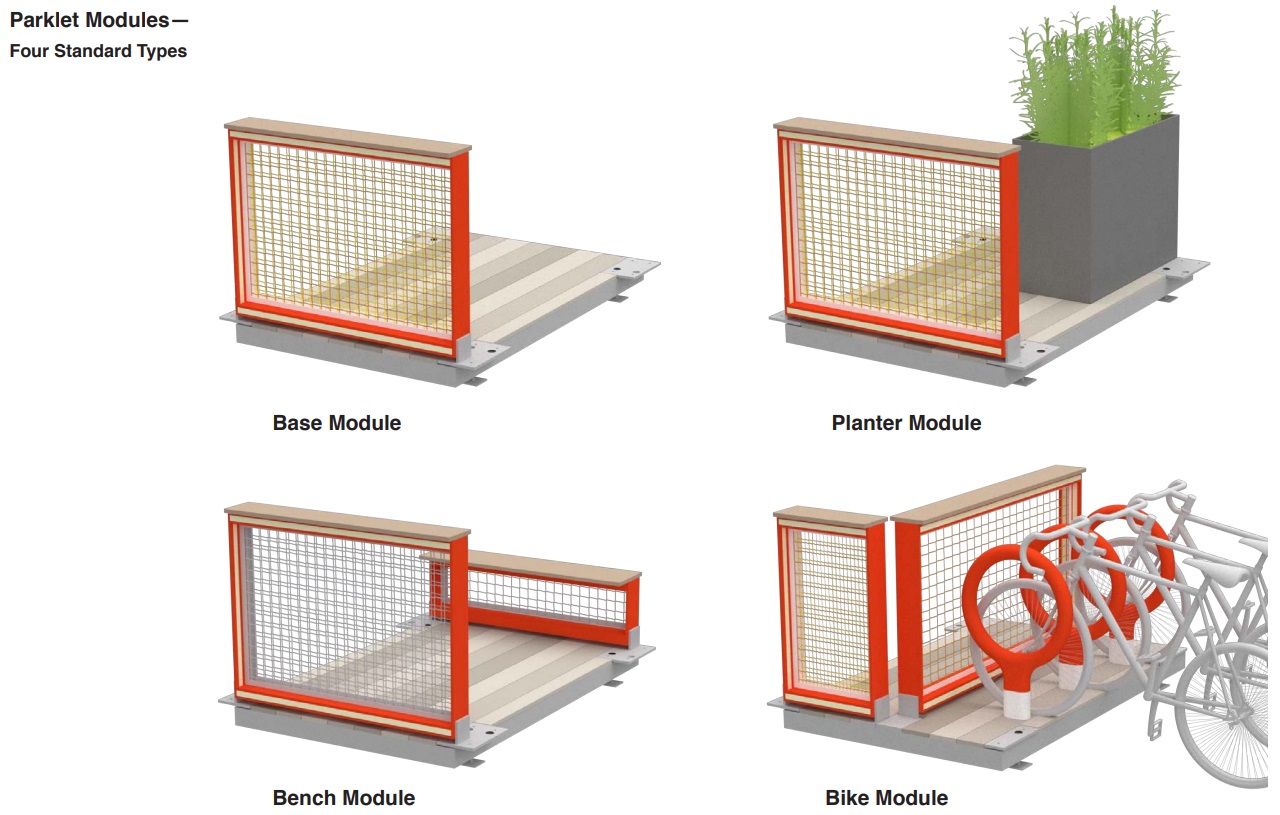
Not a bad set of improvements, right? While you may not be in love with the orange or the pop art-like fonts, this is clearly a big upgrade over the current stage, which is quite literally as enjoyable as walking under a highway. The sense of place this will bring is certainly a benefit as well, as there are going to be plenty of new folks living close by. We couldn’t help but check out some of the projects along Frankford Ave. that will add a residential mass here that was previously missing. 1120 Frankford Ave. is now above ground, bringing 150 units and 6,500 sqft of commercial space to The Frankford. Just up the block, the 12-room hotel called Frankford Collective is just about finished, immediately next to the 60-unit Sonder that is wrapping up as it wraps its way around the spruced-up Kensington National Bank building.
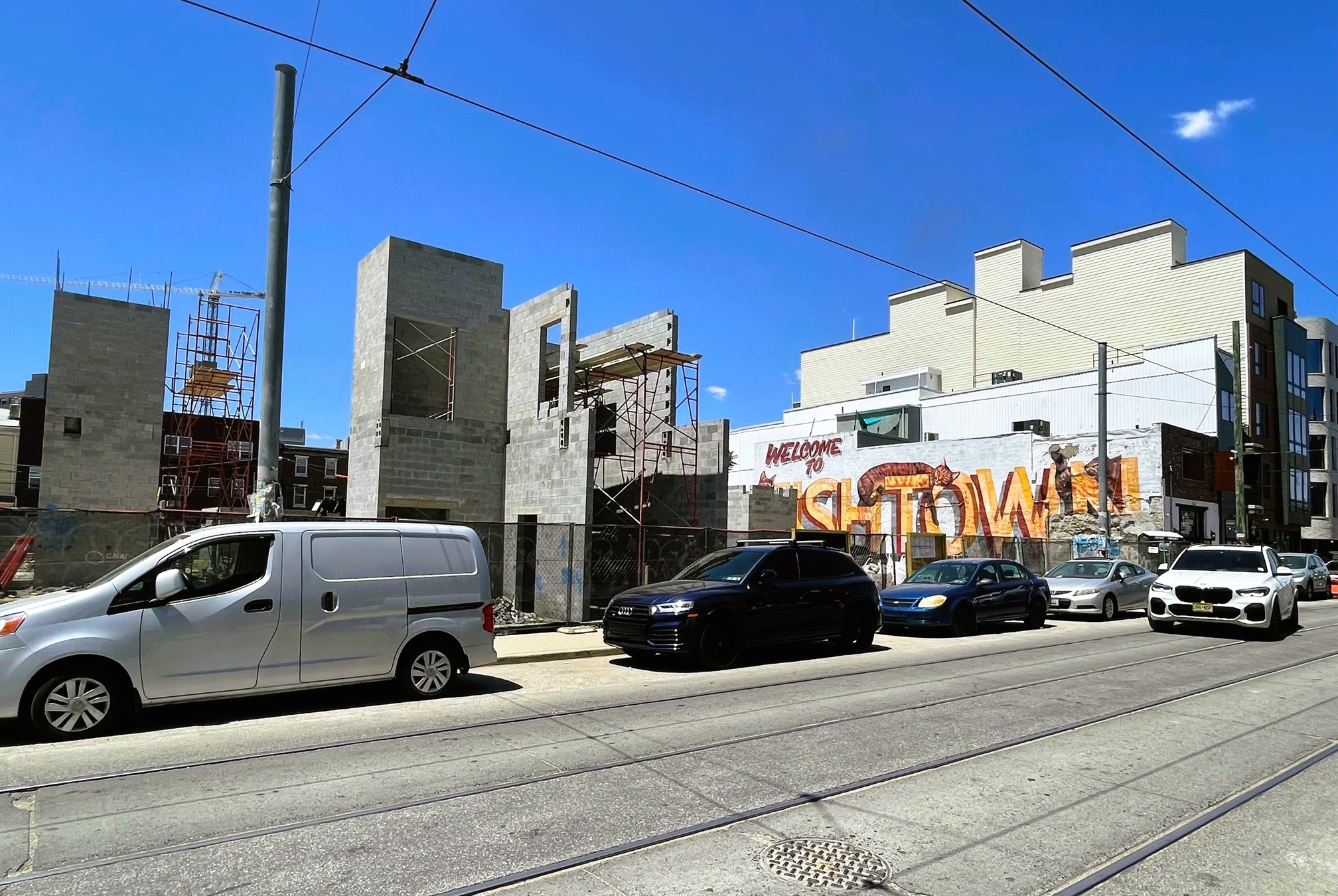
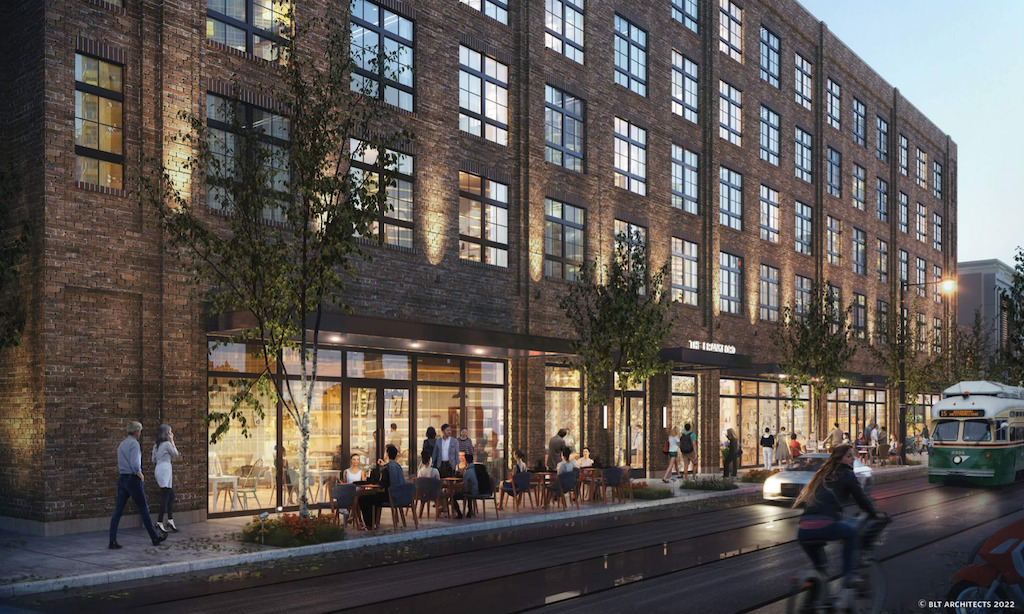
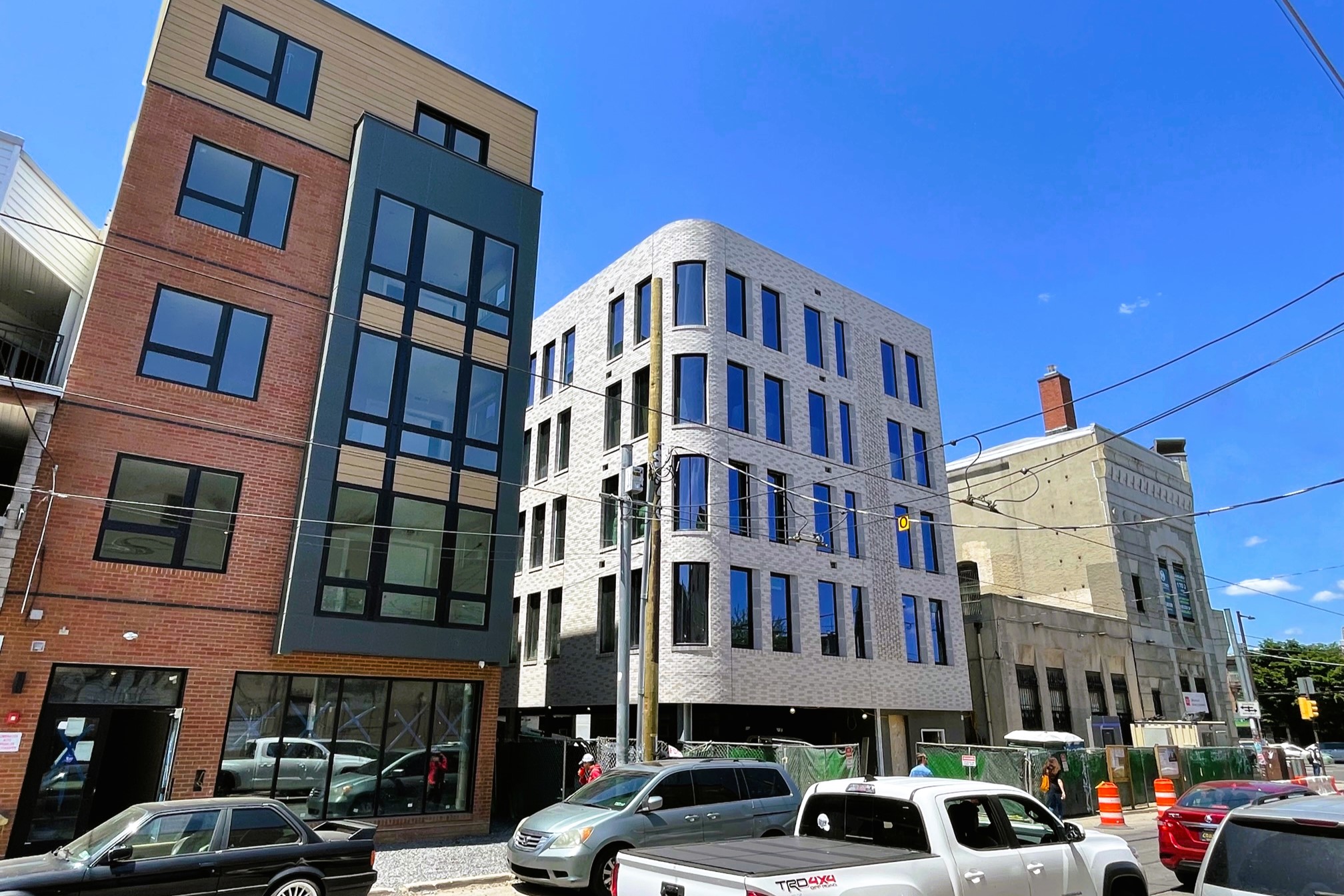
And this is just part of the fun, as there are other wildly exciting projects in the works just across the street from those already in progress. And if wayfinding is more of your thing, Fishtown District has teamed with ISA on yet another streetscape project. There has been work already taking place at Front & Girard close by, so we are hopeful that we will see all of this come together in what is sure to be a much more walkable Frankford Ave. in the future.

Leave a Reply