Frankford Avenue will soon have a pair of new mixed-use buildings, located pretty much across the street from each other. We suspect that the timing of the construction for both of these projects will be more or less aligned, as the timing of their demolition is lined up pretty closely. First, let’s take a look at 1538-44 Frankford Ave., which developers purchased about a year ago for a combined $1.25M.
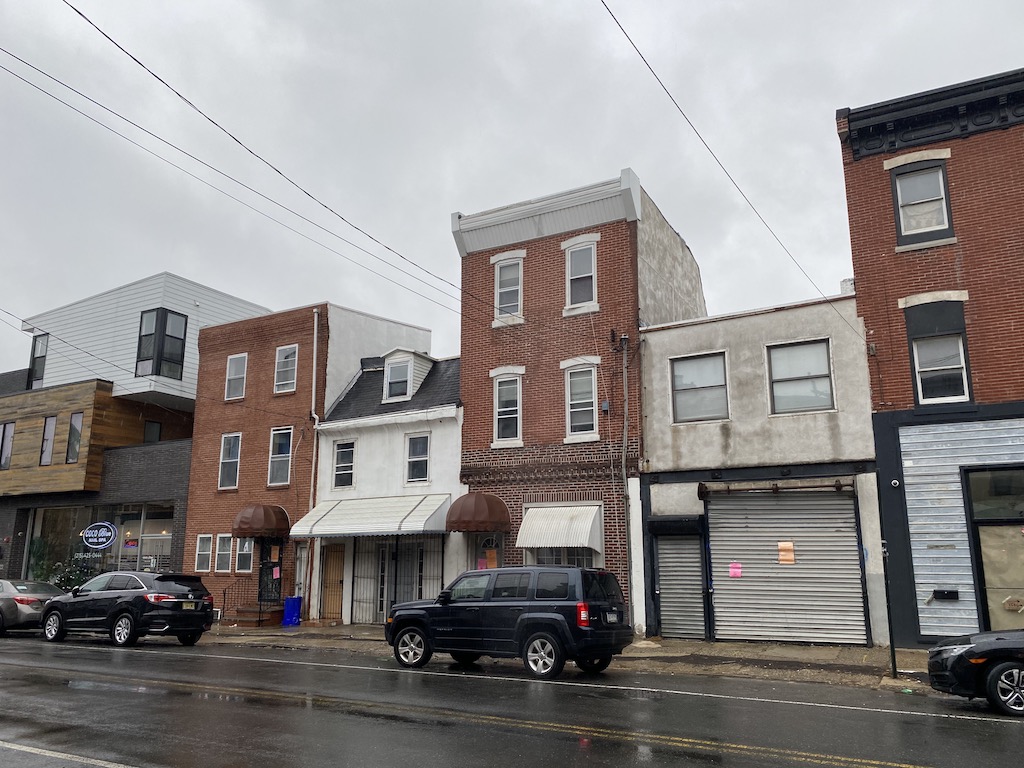
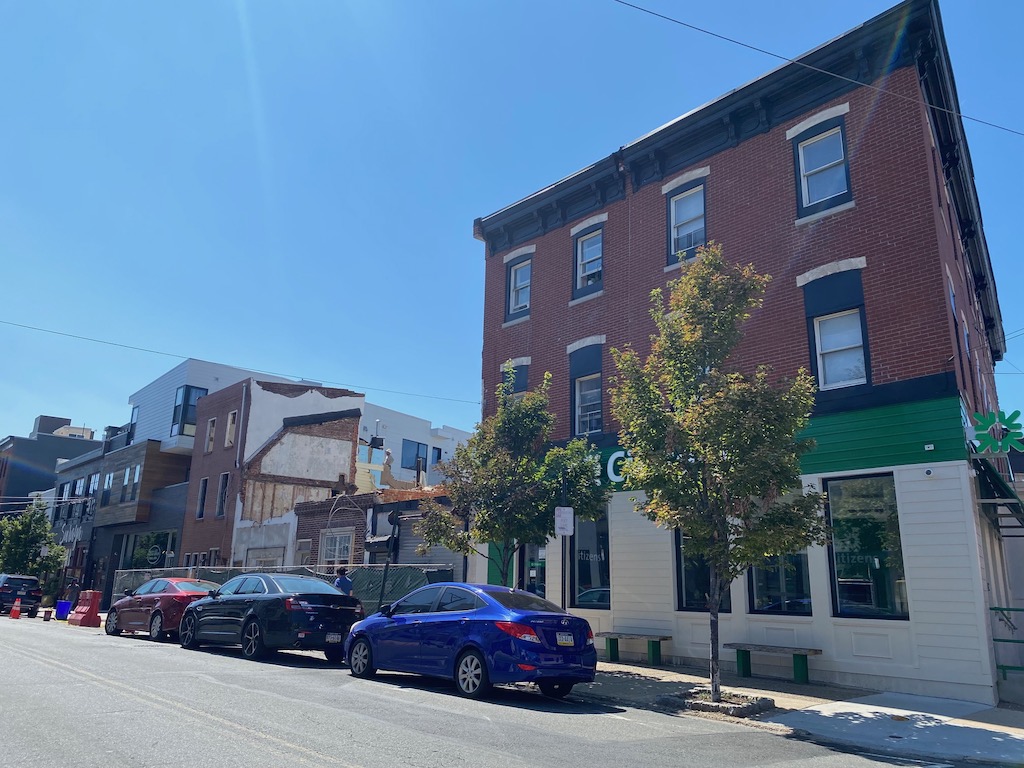
We covered this property once before, at the end of last year. At that time, we told you to expect the four existing buildings to be torn down, and lo and behold that’s now occurring. We also told you to expect a new four-story building with retail on the first floor and 12 two-bedroom apartments. We appreciated the architectural flourishes from KJO Architecture, with the three curving bays as a notable feature. It wasn’t a slam dunk of a project at the time though, since it required a variance from the ZBA for height and building depth. Fortunately, that variance was granted several months ago, and we expect we’ll soon see a building that looks like this here:
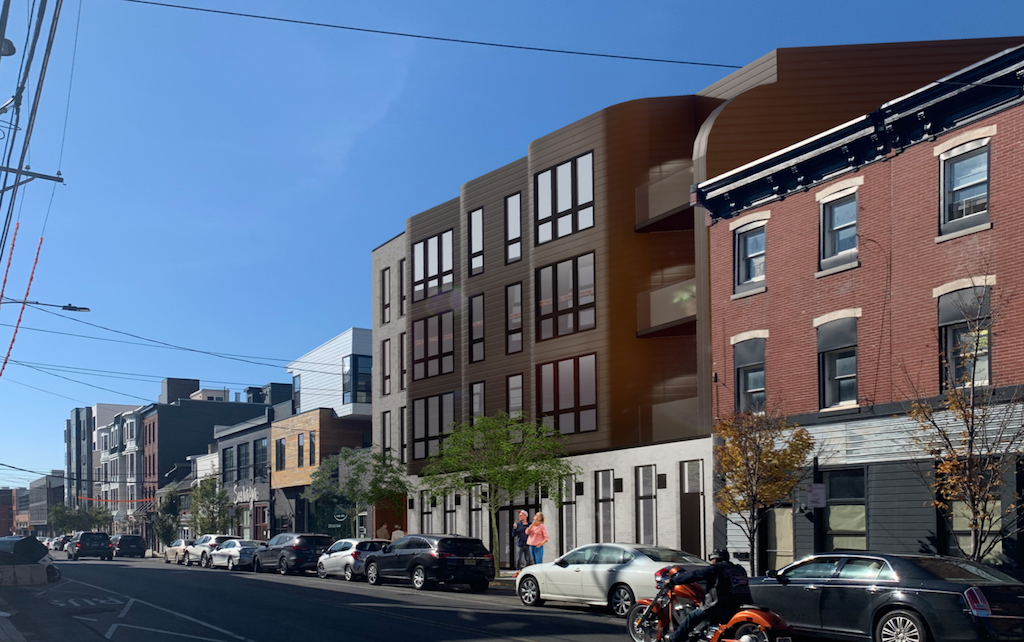
Across the street, a yellow one-story building and an adjacent three-story building were torn down over the last month or so at 1601 Frankford Ave. to make way for another new project. We couldn’t tell you what the squat building that once occupied this property was used for, but we can infer that the occupants were big Matt Damon fans, thanks to the poster of the Hollywood star in their window. Alas, Mr. Damon has made like his character at the end of his eponymous film <spoiler alert>, and disappeared, along with the building where his poster once hung.
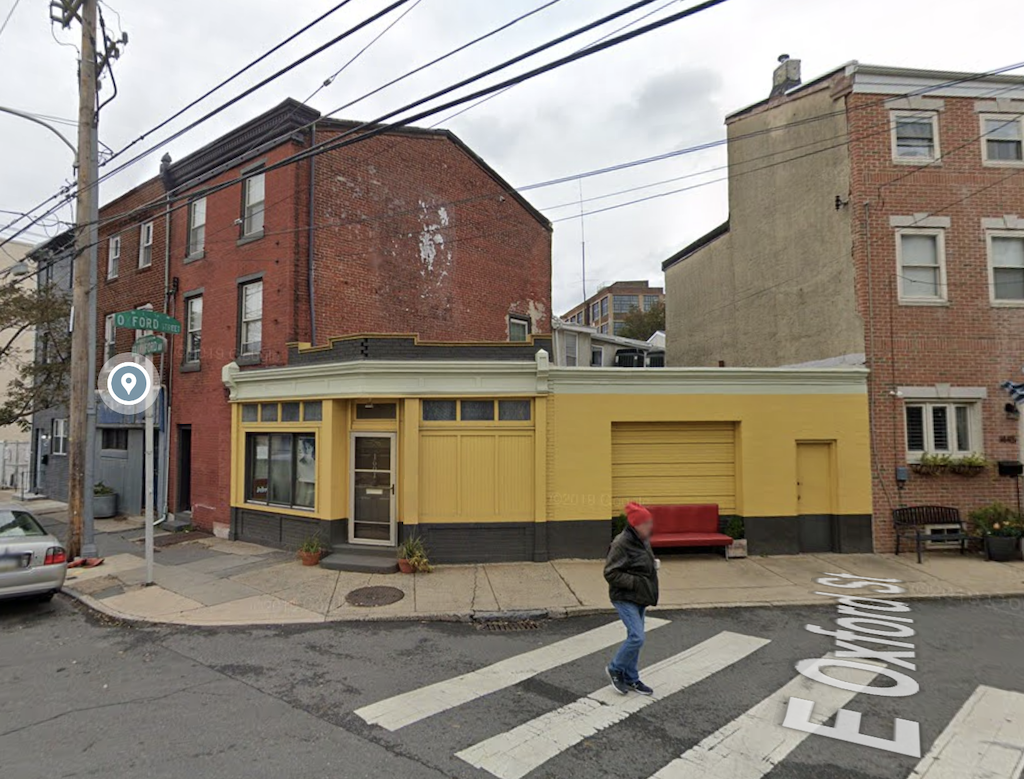
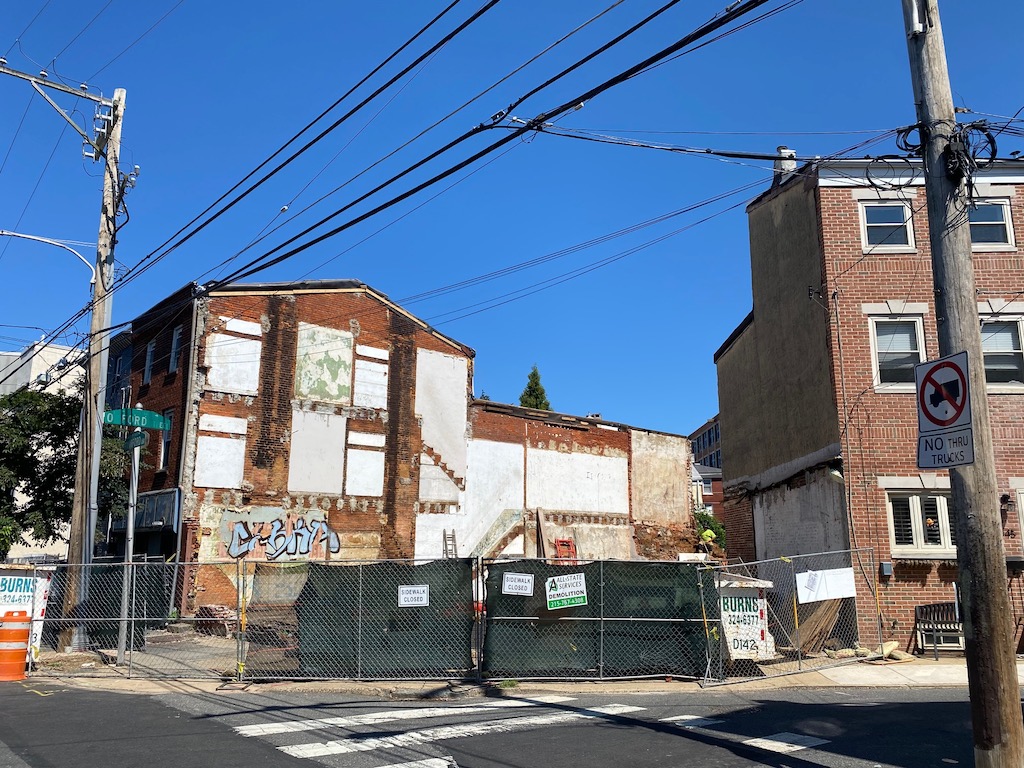
Soon enough, another mixed-use building will appear at this location. This building will include ground floor retail, like its neighbor across the street, but only six units. The building will look pretty cool, with a curved facade along the curve onto E. Oxford Street. Unfortunately, the CMX-2 zoning will limit the height and the density here, and we’ll end up with a cool looking building that we wish was a little bit taller. PLEASE LET’S UPZONE FRANKFORD AVENUE!!!
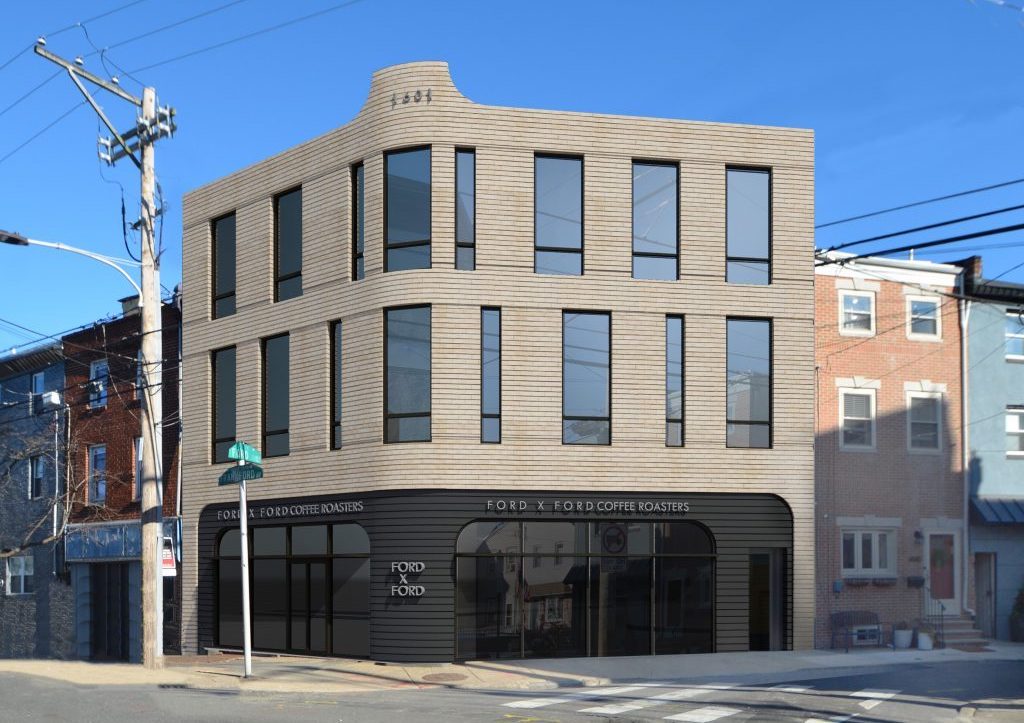
Combined, these buildings will add two new retail spaces and 18 new units to the Frankford Avenue corridor. Already, Frankford Avenue is one of the more dynamic and exciting corridors in town, and these projects will only add to the mix in a positive way. Yeah, we wish there was more density between the two projects, but at least both buildings will look cool, adding some visual interest to the corridor along with new retail spaces and future customers.
