As we’ve documented for a very long time, Frankford Avenue has undergone a massive transformation over the last decade or so, trading vacant land and industrial buildings for apartments, stores, and restaurants. Given all the construction we’ve seen on the corridor, it’s a little remarkable that there’s still plenty of underused property even now, which gives us a strong indication that we’ll continue to see construction on Frankford Avenue for years to come. Speaking of which, we should soon expect to see construction at 1538-44 Frankford Ave., properties that developers purchased this past summer for $1.25M.
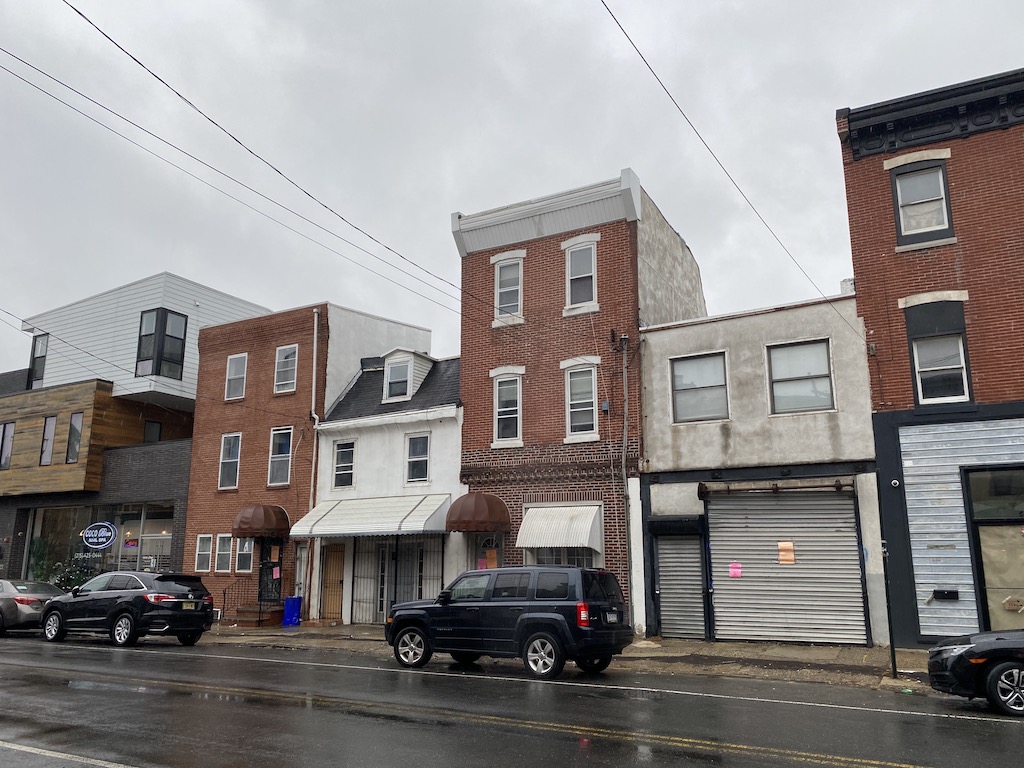
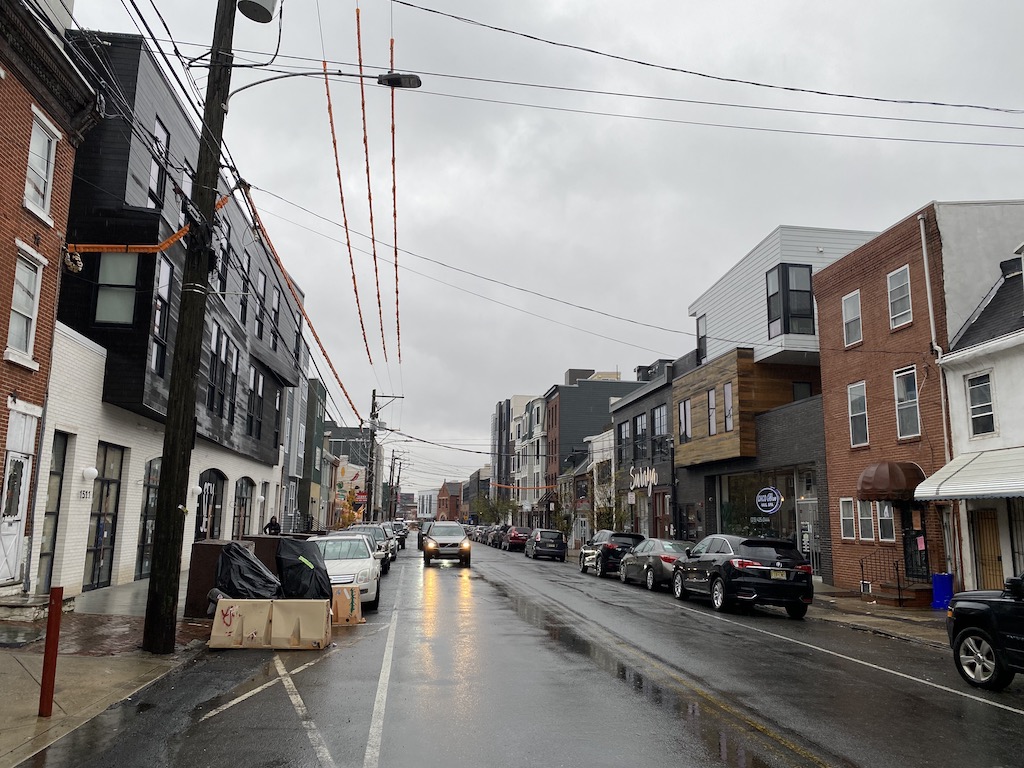
These properties are all underused for their location, to different extents. 1538 Frankford Ave. is a 3-story home. At 1540 Frankford Ave., there’s a two-story building which features a garage in the rear yard that doesn’t seem to have any vehicular access, and an apartment upstairs. 1542 Frankford Ave. at least makes some sense, as it’s a three-story rental apartment building. And 1544 Frankford Ave. is also a two-story building that’s used for storage. This whole operation could use an upgrade, and the developers that just ponied up some serious scratch for the properties clearly agree. They have a plan coming to the community this week for a four-story mixed-use building, designed by KJO Architecture.
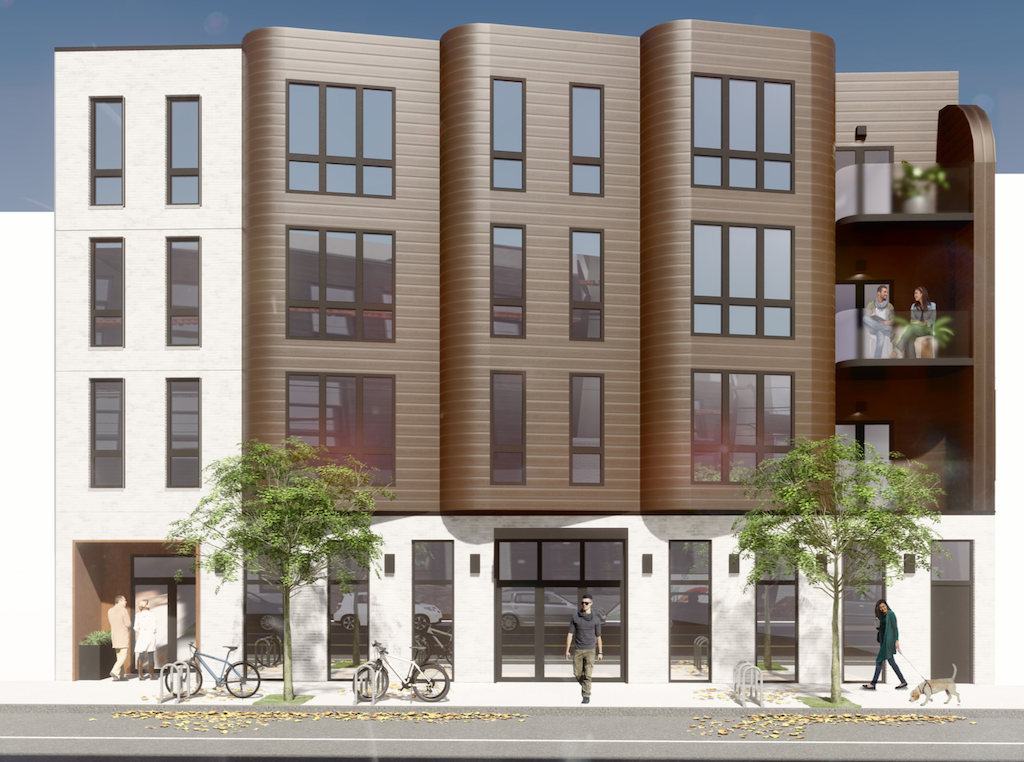
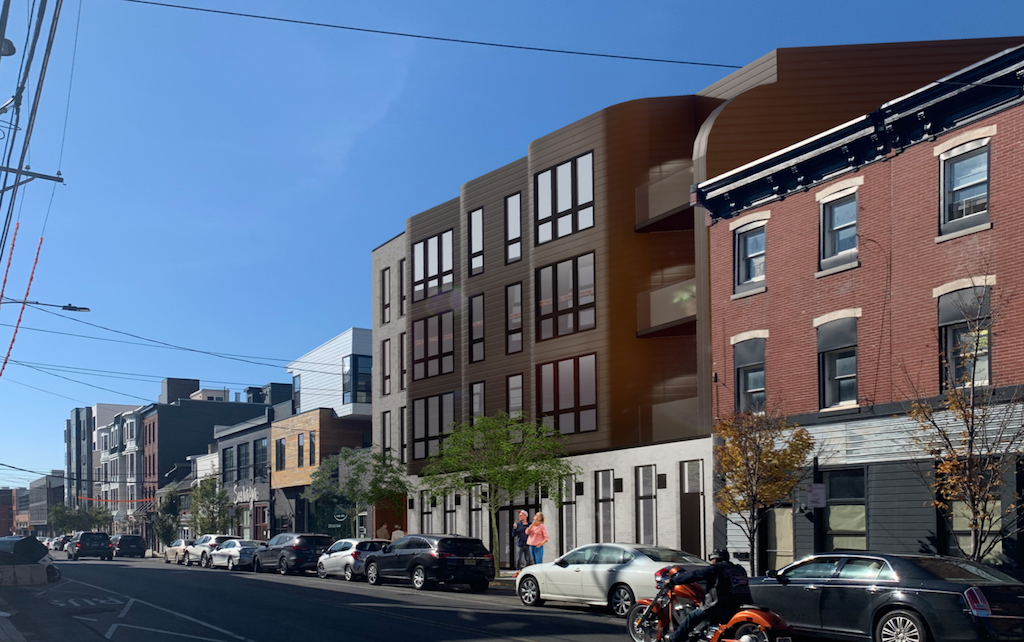
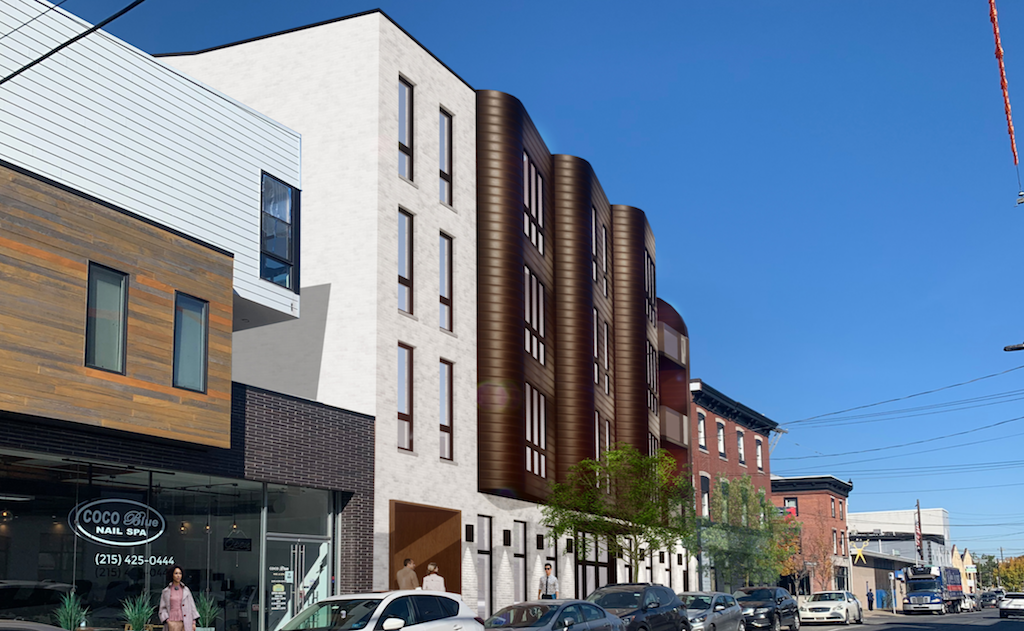
The proposal calls for retail on the first floor with roughly 3,500 sqft of space. Upstairs, we see they want to include four sizable apartments on each floor, making for a total of 12 two-bedroom apartments. Like we’ve seen for several mixed-use buildings on the corridor, this one calls for some playful architectural flourishes, with the three curving bays as a notable feature. Though the proposal is certainly in the spirit of the underlying CMX-2 zoning for the property, it still will require a variance because it’s a little too tall and a little too deep.
We could see a world in which the developers will reduce the depth of the building to make it come closer to conforming with the code, but we don’t imagine they’ll be able to do anything about the height. If you’re building four stories, it’s really tough to get a building to fit within the 38′ height limit if you want apartments with ceilings higher than eight feet. This is pretty much impossible with a mixed-use building, which necessarily needs higher ceilings on the first floor.
Of course, the developers could solve their problem by eliminating the fourth floor and building a three story mixed-use building. But that’s crazy! This corridor can support height and all these businesses need as much density as possible. We’d like to take this opportunity to re-up our belief that this corridor (and all the corridors in greater Center City) should be upzoned to CMX-2.5 to increase the height and density permitted by right. Four stories is wholly appropriate for Frankford Avenue, and honestly five stories would even be better. And if you could do that without the added risk of a zoning variance, we suspect the remaining underused properties on this corridor would turn over rather quickly.
