There’s an old hosiery mill at 2400 E. Huntingdon St. which provides a neat connection to the industrial history of the neighborhood. Over the years, the uses of the buildings on the site changed, with an assembly plant (whatever that is), a printing shop, and a wood shop all operating out of here and the buildings slowly looking worse and worse as time passed. Developers bought the property back in 2014, and we believe it’s been sitting vacant since then, waiting to ride the wave of Fishtown/Olde Richmond development. And with new owners coming on board last month at a $2.5M price tag, surf is officially up, dude.
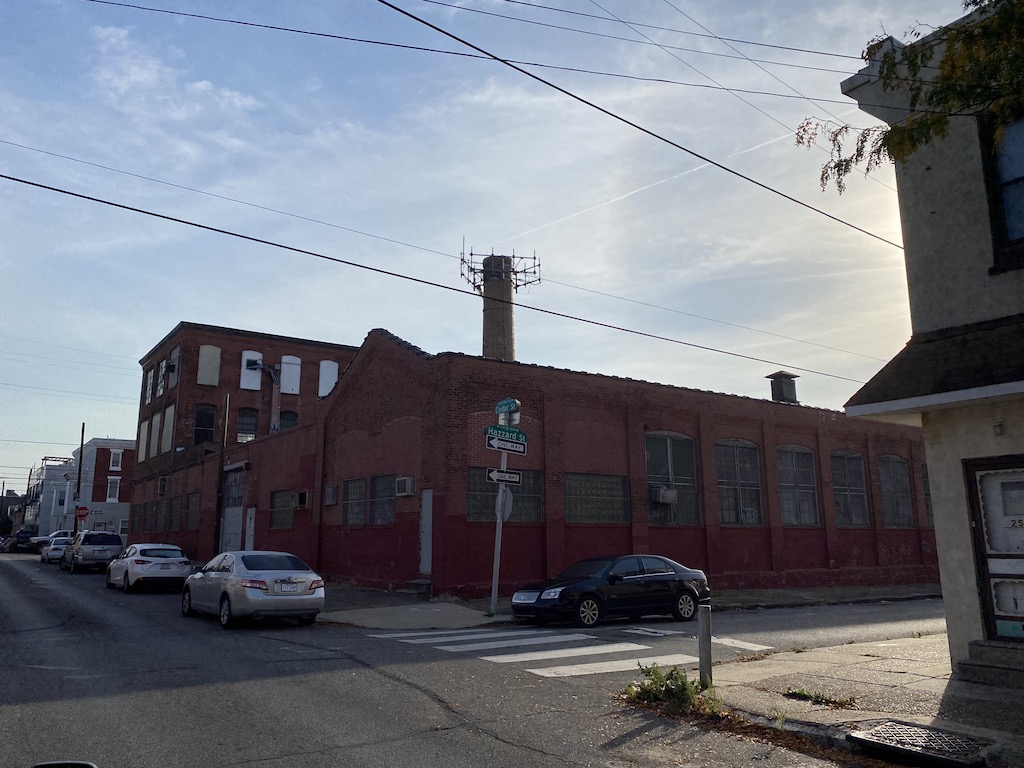
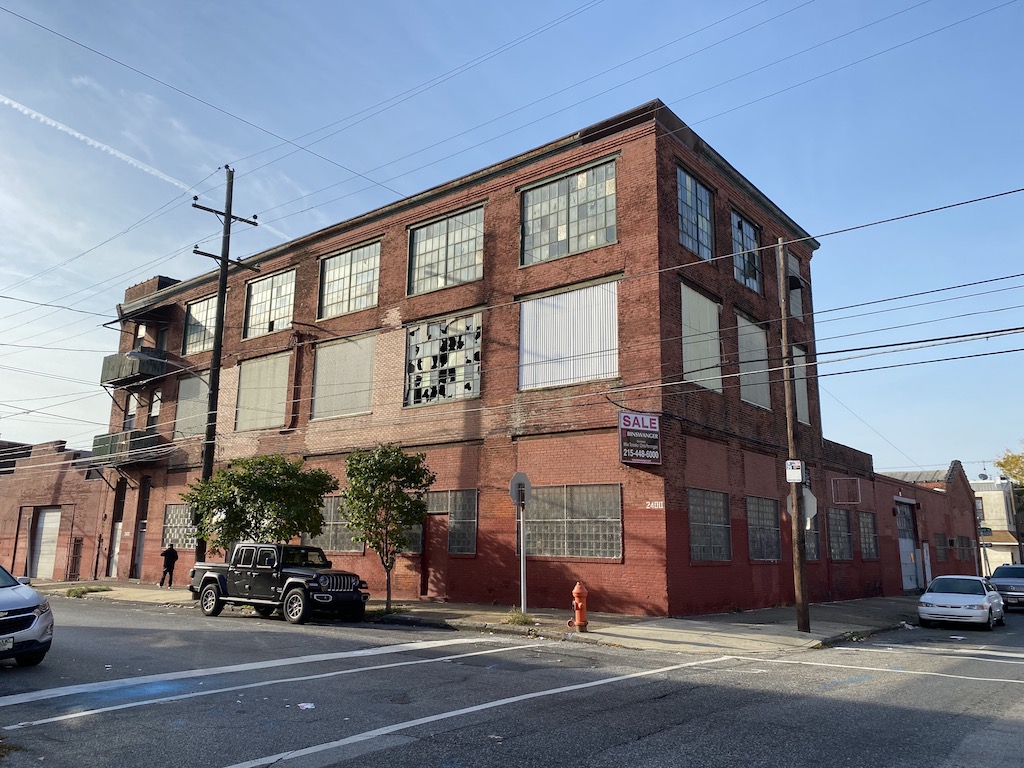
The new developers are pursuing a by-right development which would entail the demolition of the existing buildings. In case you’re wondering, the buildings are not on the Historic Register and not even a last minute nomination would save them, since the developers already have their demolition permits. Once they tear down these old industrial buildings, they will have a vacant site with about 20K sqft of space, which is a great sized lot which can accommodate some real height and density. And indeed, that’s what they’re going for.
The plan calls for a seven story building with 150 apartments, 45 underground parking spots, and commercial/industrial uses on the first floor. 6,700 sqft will be reserved for industrial uses, figure some artist studios or some other industrial uses which lend themselves to storefront retail. This is necessary because the property is zoned IRMX, which allows residential use but requires some industrial use as well. In addition, the developers will include a 5,200 sqft fresh food market on the first floor, a provision that will allow them additional height for the building without requiring a trip to the ZBA. Here are some renderings, with credit to KCA Design Associates. For more images, take a peek at the project’s CDR packet.
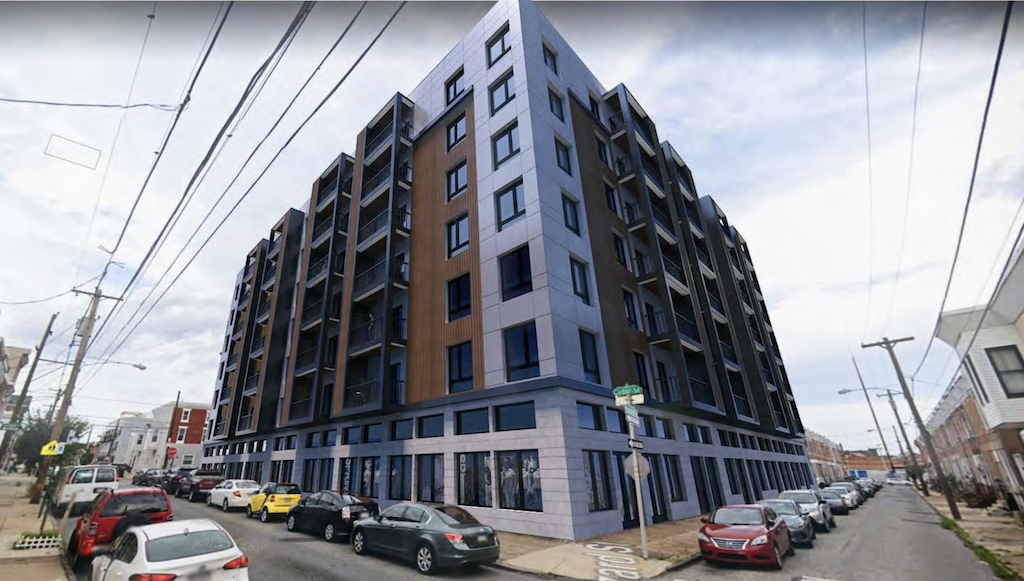
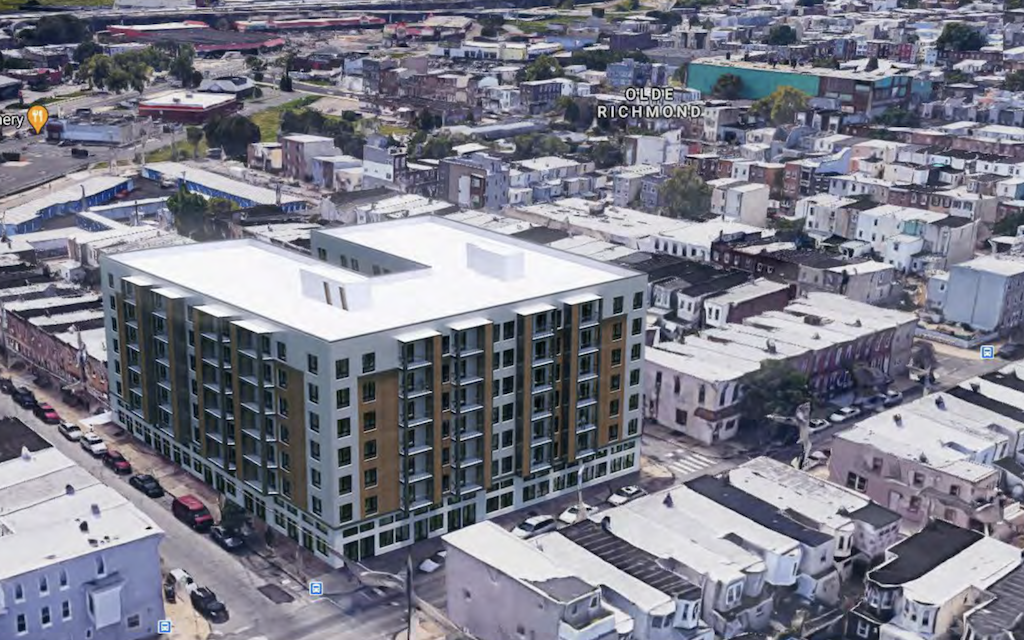
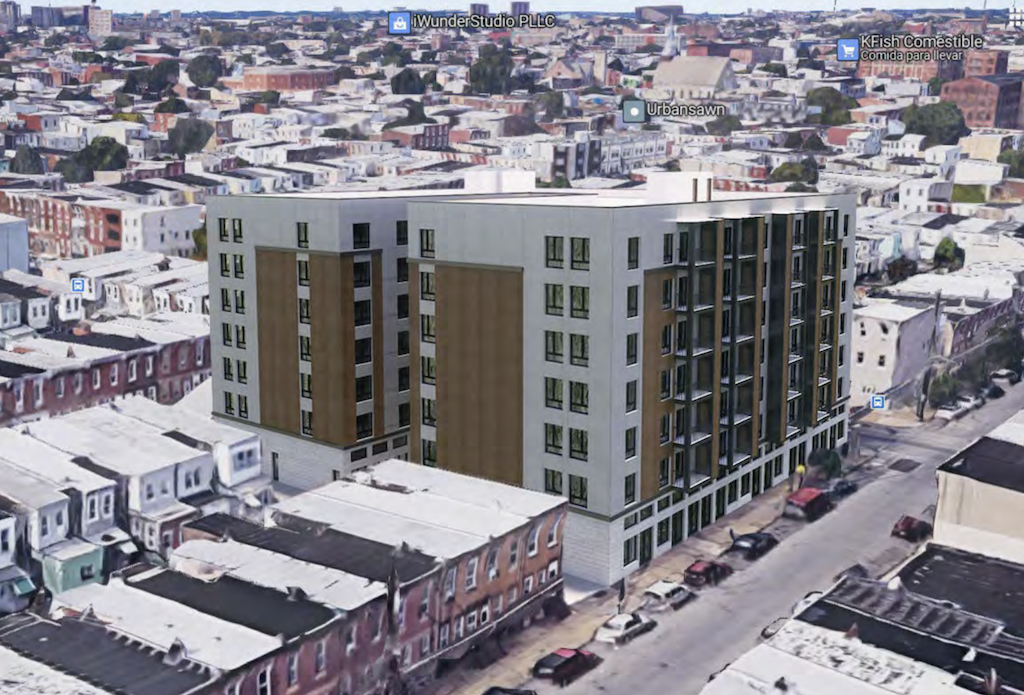
We’re pretty happy with this project as you might guess, since we’re all about density whenever possible. With Aramingo and Lehigh Avenues so close, this building is close to numerous bus routes, which should reduce the number of people living here that have a car. And for people that do have a car and work outside the city, proximity to I-95 should be a benefit as well. Plus, the fresh food market will be a nice addition, allowing people in the neighborhood to do some local food shopping instead of crossing Aramingo to get their groceries.
According to some messages we’re seeing on Facebook, some neighbors are concerned about the project due to the height and the density and the relative lack of parking. Considering the number of two-story homes nearby, we certainly appreciate the response in terms of the height- the building will definitely stick out.
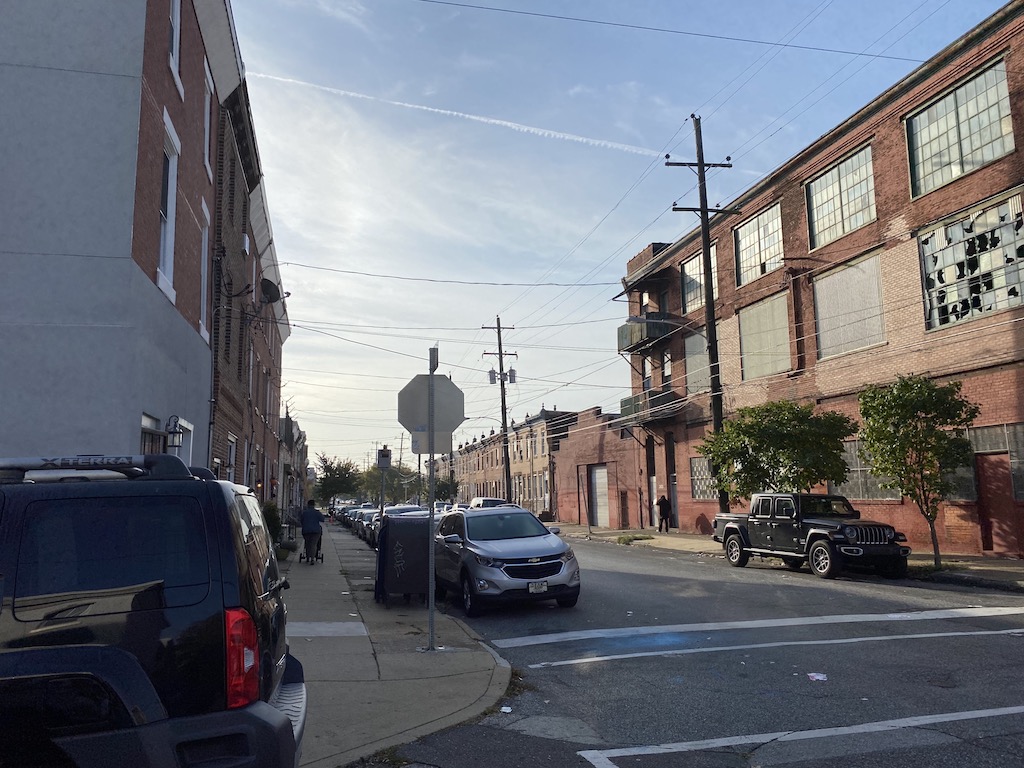
On the other hand, more density is almost always a good thing, and there simply aren’t so many lot large enough in this or any part of town that can handle a building of this size. This project is a rare example of the zoning code working the way it should by allowing a generally appropriate project at a site where it mostly makes sense, despite the fact that several neighbors are none too excited about it. We should mention, this property was remapped a few years ago from ICMX (industrial-commercial mixed-use), which was a nonsensical zoning designation for this property at this location at this point in time. Kinda makes you think that remapping is a pretty good idea and maybe we should do it all over the city. Just thinking out loud here…
