It wasn’t even two weeks ago that we pointed out some zoning notices on the large vacant lot on the north side of the 2600 block of Poplar Street and felt a sense of hope accompanied by a pang of uncertainty. This parcel has been sitting vacant for a bunch of years, owned by the Graveley family, whose roofing business is located nearby. We’ve thought this property would get developed previously, with a plan for an apartment building with 75 units and 38 parking spaces coming down the pike in 2016. We learned that wasn’t gonna happen last fall, when we heard about a meeting with the Fairmount Civic Association and that the project was shifting to a town home approach.
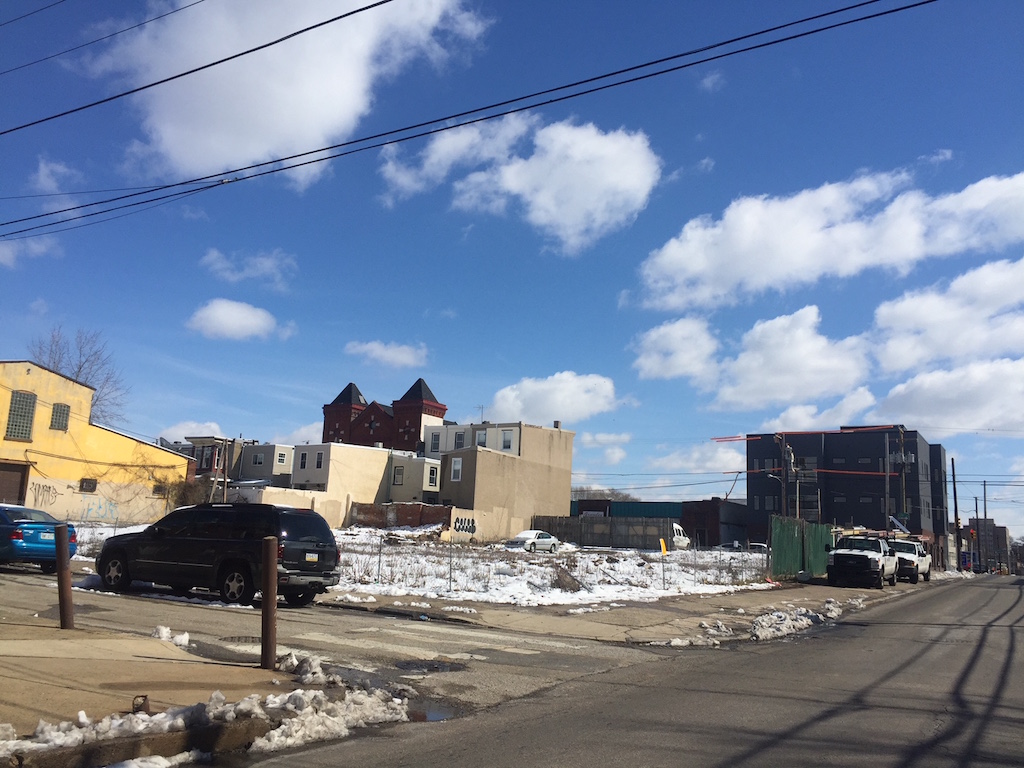
When we last updated you on the project a couple weeks ago, we told you that the plans called for 23 homes with “below grade parking,” but even with that additional information, we weren’t exactly sure what to expect. A couple of commenters attended the most recent community meeting, and provided us with some key intel. One, the property is under agreement with AGA Developers, a company we’ve seen build great projects in Fishtown and South Kensington. This was a huge relief, as it gives us the strong sense that this project is actually going to get built. The other key bit of information we got from our readers is that the project was very well received by the community, getting unanimous support.
We reached out to the developers, hoping to get additional clarity on just what we can expect to see here, assuming the ZBA gives the thumbs up. They were kind enough to get back to us, with all sorts of helpful information. The project is called Fairmount Estates, and as we said it will include 23 homes, each with two-car parking. These parking spots will truly be underground, with access coming from 26th Street. Because the parking will be buried, each town home will have a roughly 1,000 sqft rear yard, which is something we don’t typically see with these kinds of projects. Also noteworthy, the development will include a roughly 10K sqft courtyard/dog park/green space which we believe will be exclusive to the residents of the development. Also, the homes will be quite fancy, with roughly 3,000 sqft of living space, elevators, and all the high end finishes you’d expect from a home with an elevator.
Abitare Design Studio did the architecture work, and we can share several drawings of the project, to give you an idea of what’s coming.
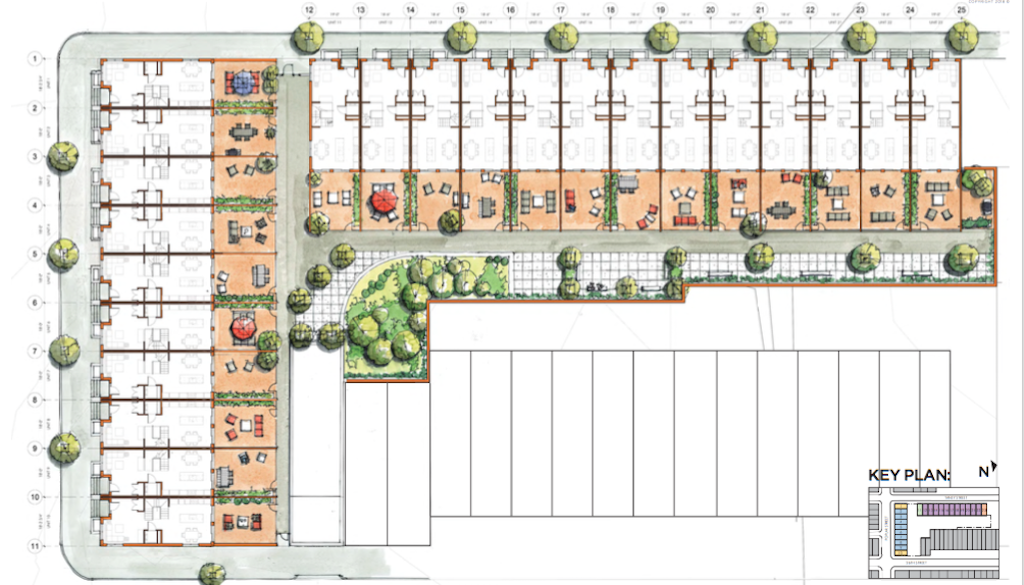
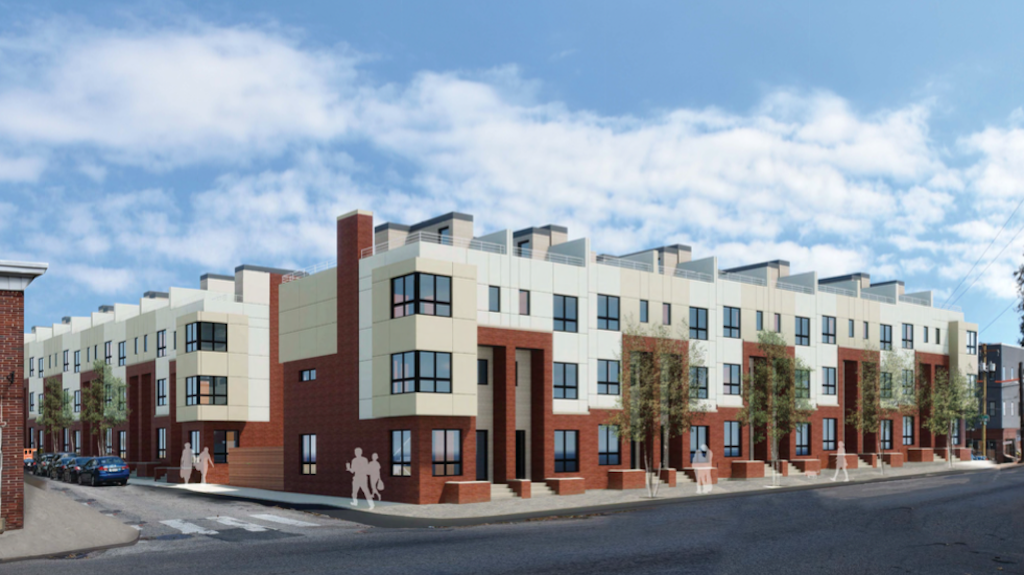
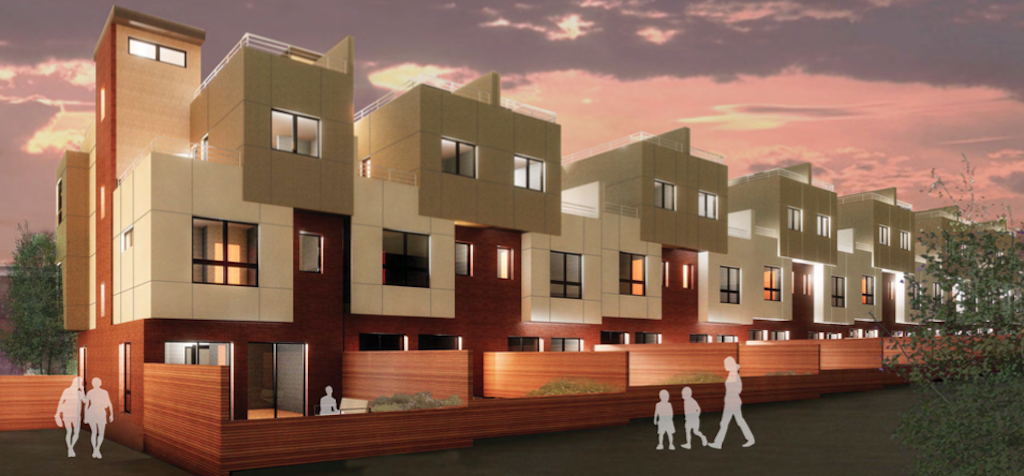
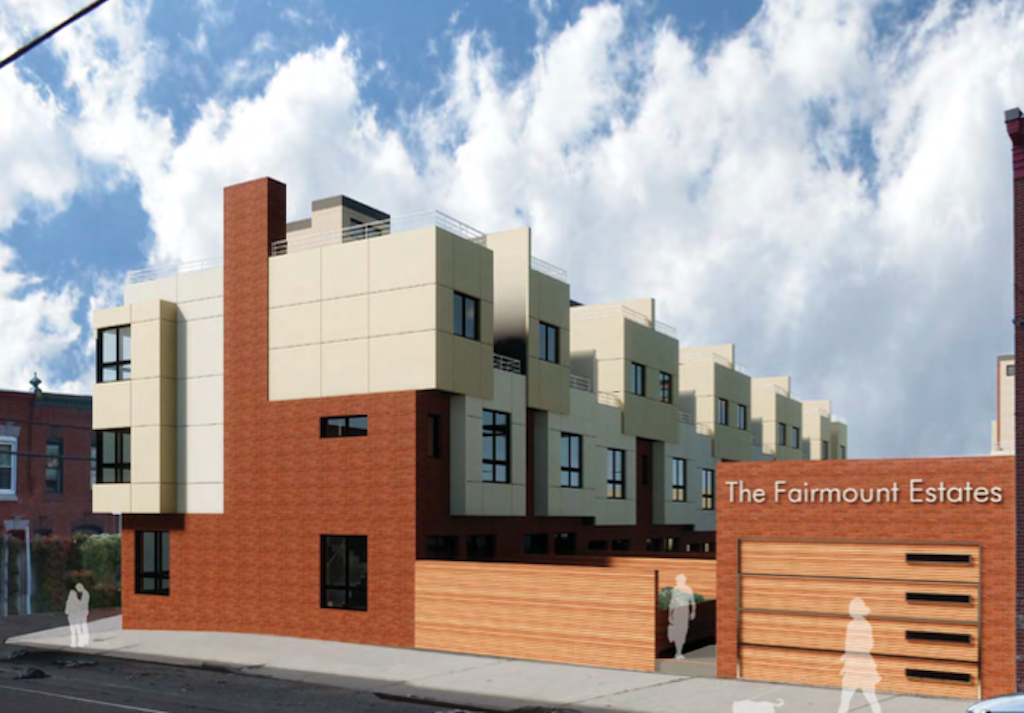
As we said before, we would have preferred more density at this location, to provide additional customers for the nearby Girard Avenue corridor. But we don’t live in this area, and the folks that do live nearby were clearly enthused about the town home plan. With that being the case, we imagine this will soar through the zoning process and construction will get underway sooner than later. And once that happens, this area will finally see one of its longtime vacancies fill in at last. Now… about that huge lot at 27th & Girard…
