The huge property at 2621 Frankford Ave. has been used for industrial purposes dating back to the 19th century, but times are changing in this part of town. For several decades, the parcel was used in the service of rail cars, initially by the 2nd and 3rd Streets Passenger Railway Company and later by the Philadelphia Rapid Transit Company. In line with American transportation history, this became a truck depot in the middle of the 20th century as road vehicles rose to greater prominence while trains started to decline. In the mid-1980s, a building supply company called Woods Brothers set up shop here, using most of the 90K+ sqft lot for the storage of construction materials.
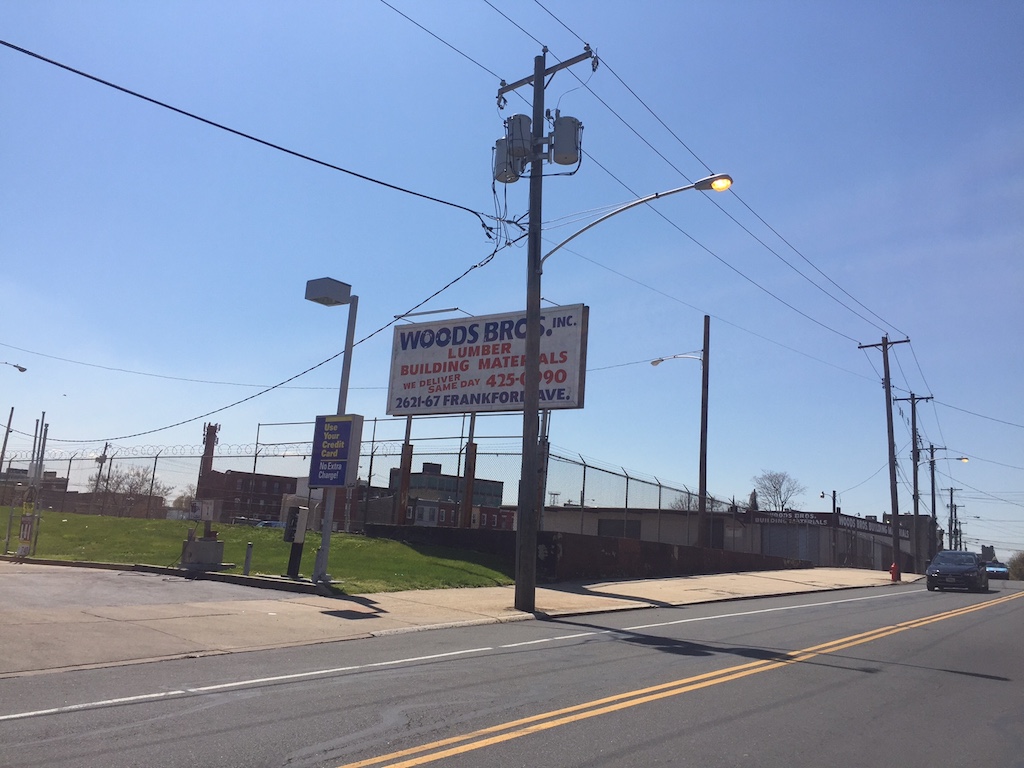
Woods Brothers closed down a few years back as developers purchased their property with an eye toward redevelopment. In the spring of 2016, we told you about a proposal to build a new mixed-use building at this location, with 178 apartments, 80 parking spots, and retail on Frankford Avenue. We even had a rendering to share, which had a vibe that both related to the industrial history of the location and the surrounding neighborhood while also evoking East German architecture of the 1950s.
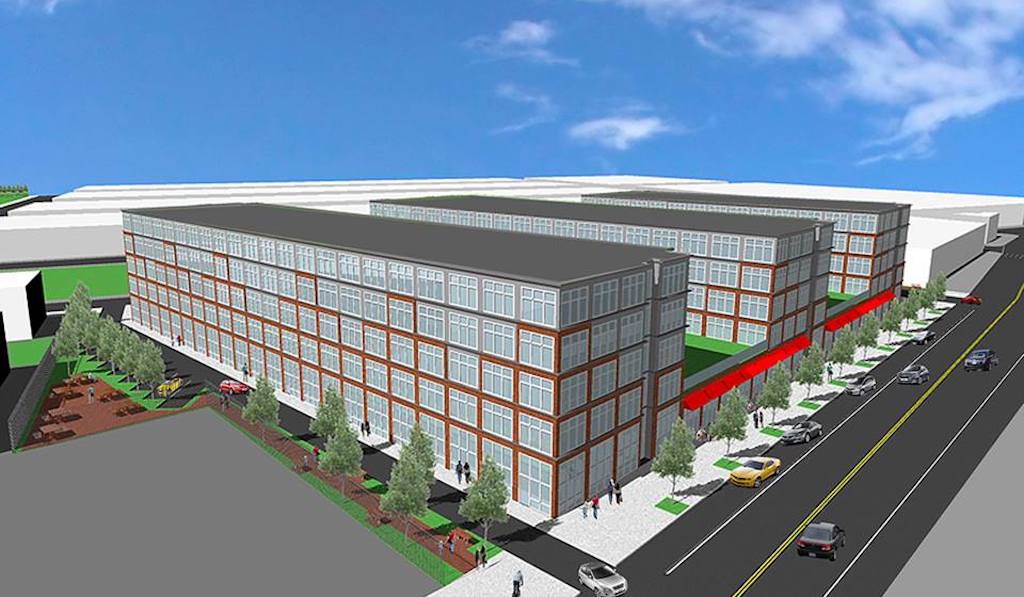
Alas, in the years since, a whole lot of nothing has happened at this location. All the while, Frankford Avenue has continued to boom and nearby Lehigh Avenue has improved tremendously as well, with the nearby Kensington Courts project transforming a once desolate stretch, adding hundreds of residents and eventually some retail as well. This being the case, we’re actually a bit surprised it’s taken so long for something new and improved to come down the pike for this parcel. But here we are now, as new developers have come to the table, paying $9.2M for the property- and they are finally looking to build something here. We’d say it’s a better proposal, all the way around.

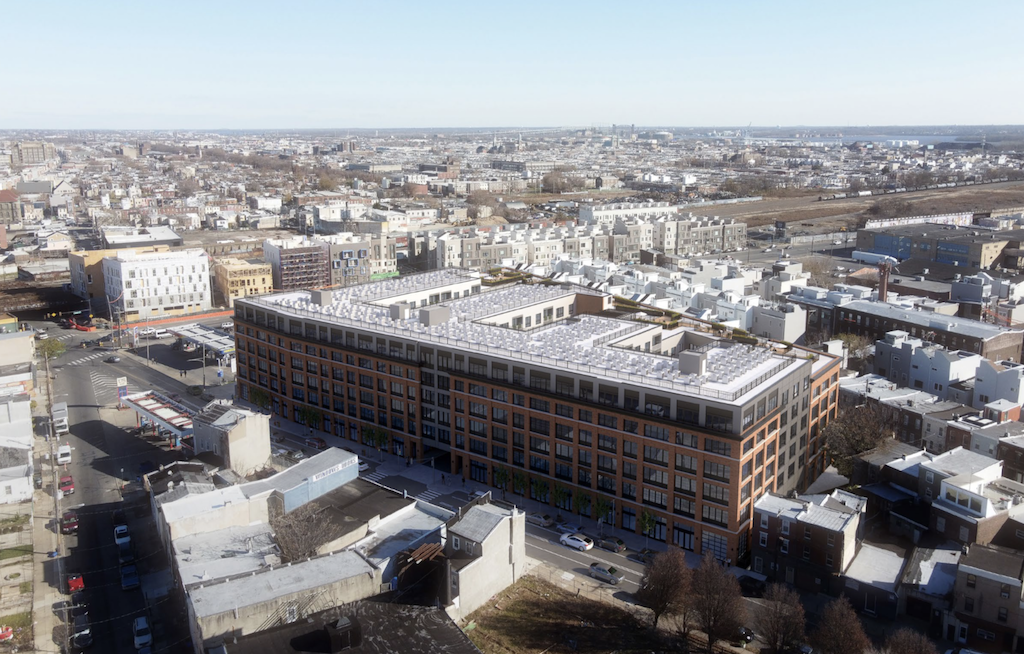
The six-story building will include 460 apartments, 120 parking spots, and 36K sqft of artist studios. Hooray for density! Yay for space for artists! Huzzah for underground parking! Cheers to a nice looking design from Harman Deutsch Ohler Architecture! Yippee for Civic Design Review, which has provided much of the information we’re sharing about the project, along with the renderings below:
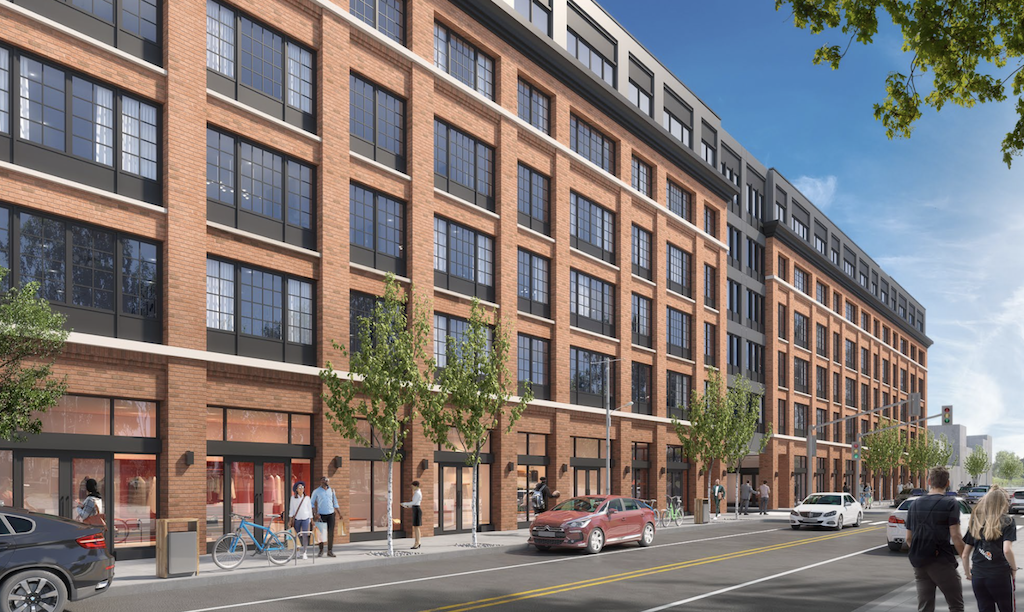
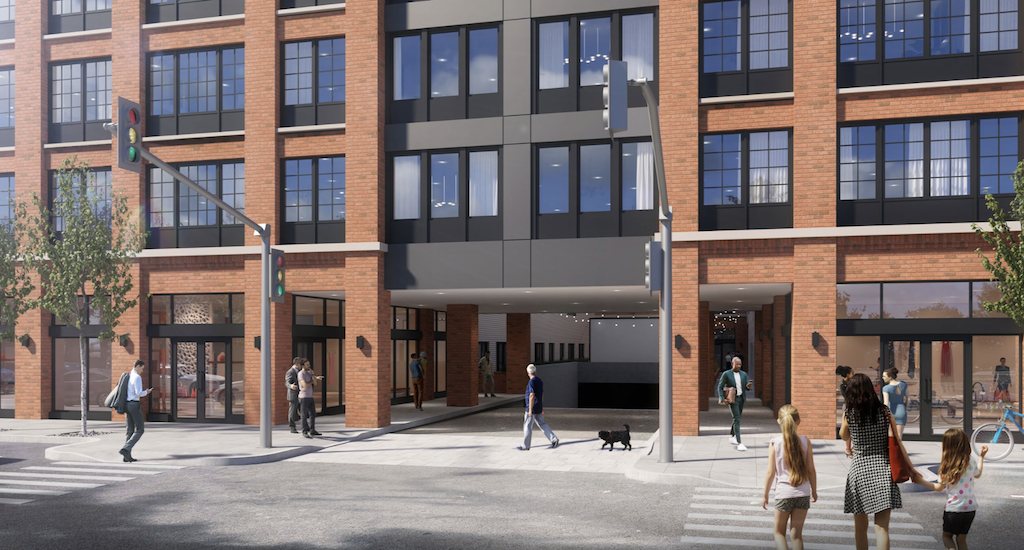
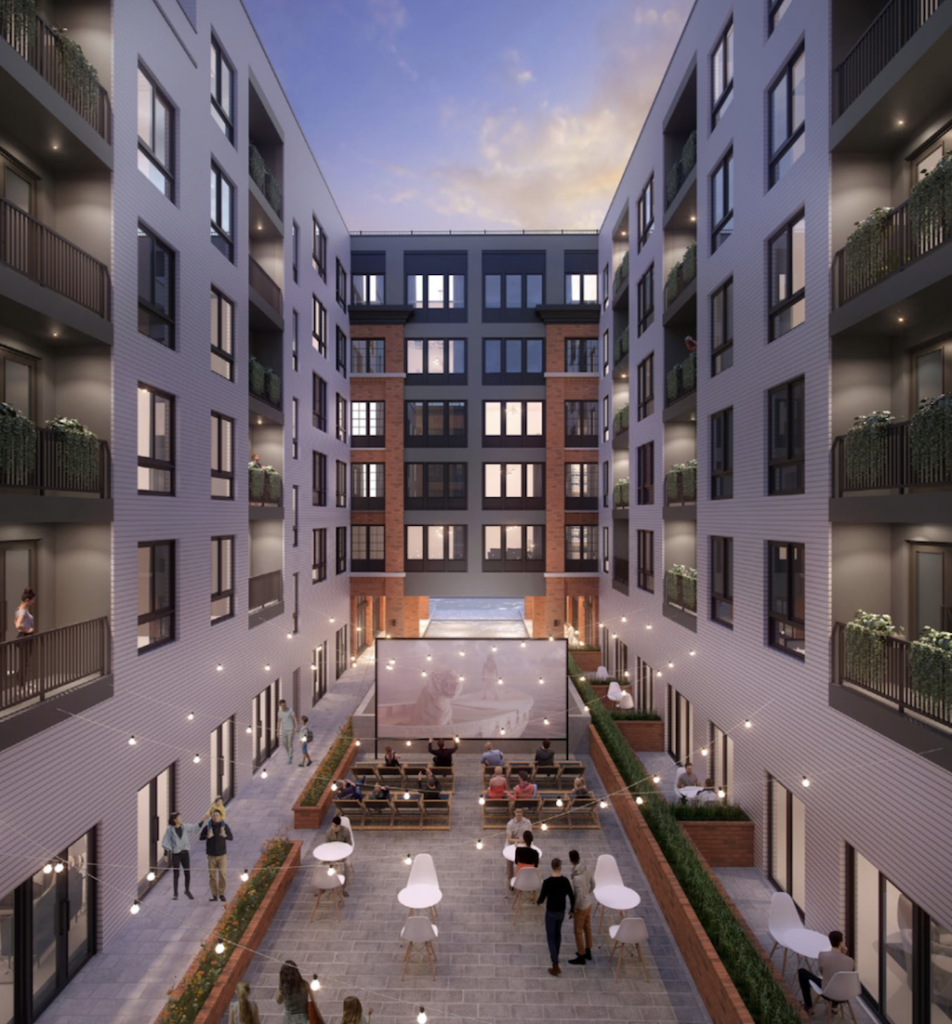
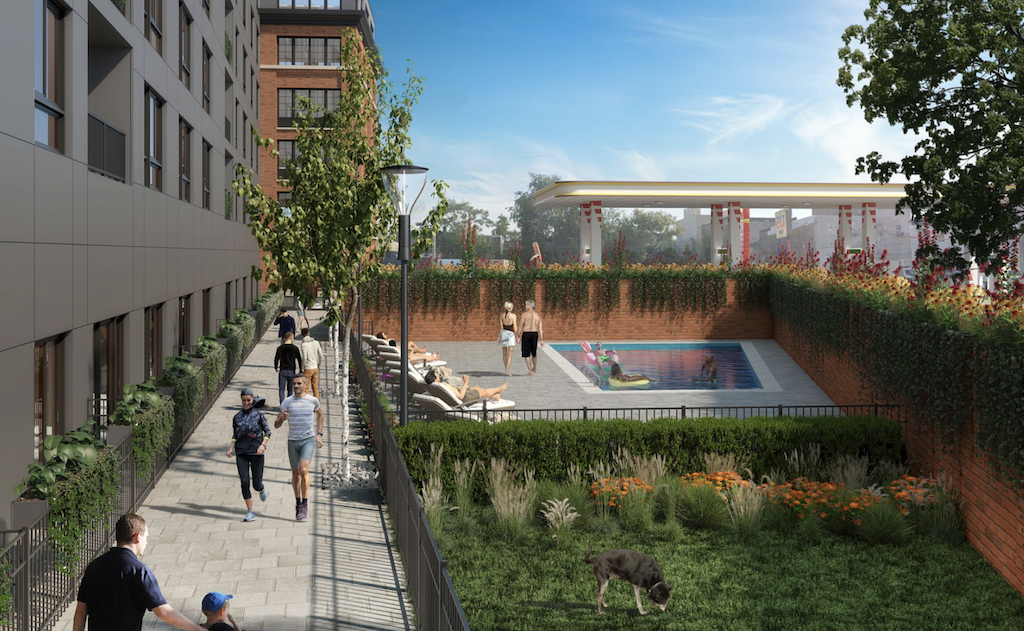
Of course we have (at least) one quibble, and that’s the curb cut on Frankford Avenue. This is one of the best and most walkable commercial corridors in town, and even with the addition of the traffic light that’s shown in the renderings, this curb cut will definitely impact walkability and that’s a demerit for the project. That being said, we can understand why the curb cut is on Frankford and not on Amber Street, since that’s otherwise a residential block and we can appreciate why the residents of that block wouldn’t want a 120 car parking lot circulating down their block. So we’re not sure that there’s a great solution, either way.
Otherwise, we’re delighted by the news that this property seems likely to get redeveloped in the near future, with a much improved proposal compared to a few years ago. To be fair, that project made all the sense in the world in 2016 and it’s only because of the continued improvement of the surrounding neighborhood that this new approach now seems so appropriate. Assuming this does move forward, we can see it not only having an impact in terms of driving development nearby in the neighborhood and on Lehigh Avenue, but we would also guess that it will further stimulate growth just on the other side of Lehigh, where we’re already seeing other projects across the tracks.
