Within the real estate development world, there aren’t too many instances when things are truly funny. The “laugh to keep from crying” approach tends to come in handy, as permitting, supply chain, upset neighbors and the like can inject some chaos into the process that can lead to the above mix of emotions. Today, however, our amusement comes from researching a proposal at 1930 E. Huntingdon St. in East Kensington. We often scope out the streetscape in advance of visiting a site/writing an article to get more familiar with the area. In this instance, we literally LOL’ed when we checked on the street view of the Glassworkz building.
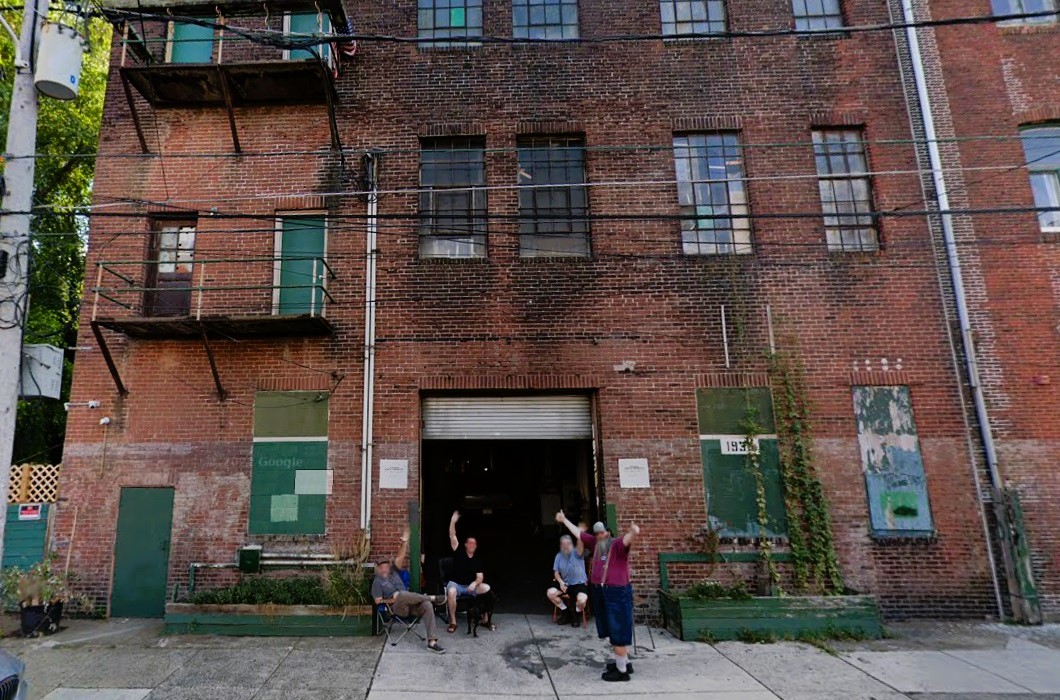
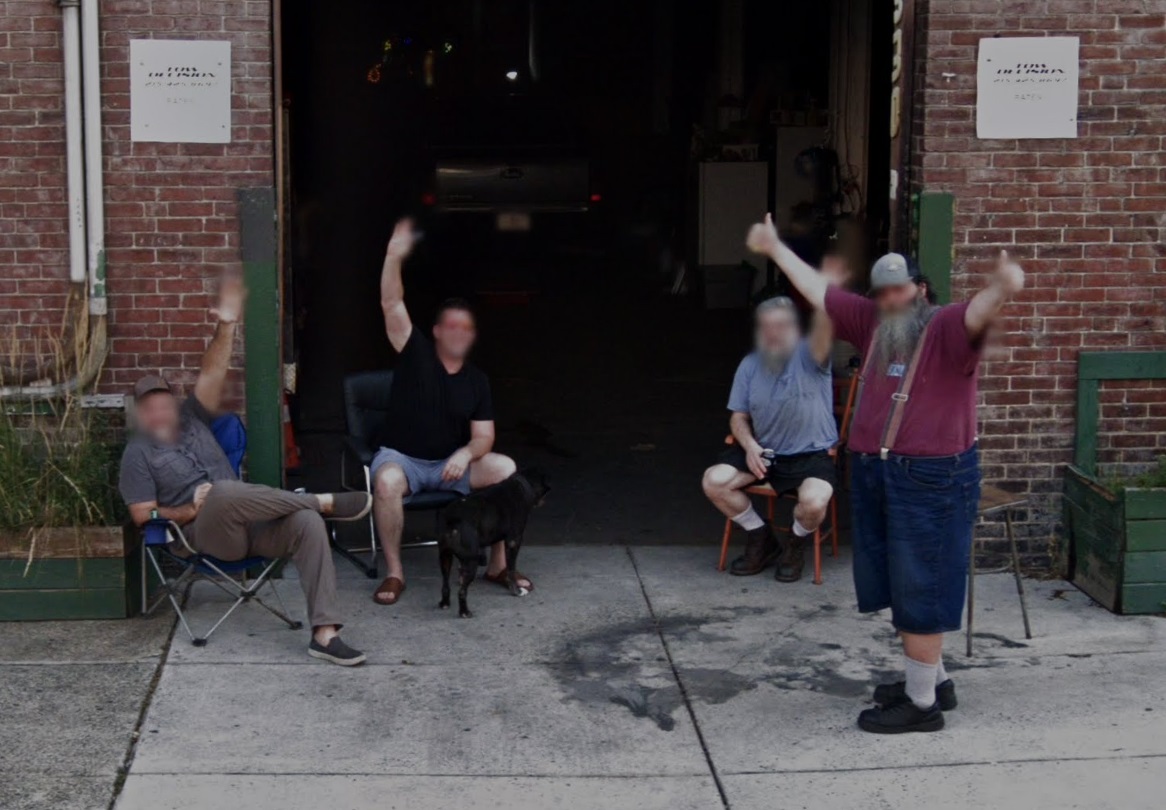
How’s that for a warm welcome to this old industrial building? Also: a reminder to always smile and wave if you see a Google-mobile driving past. But now, onto our reason for checking out this site in the first place: a zoning permit was issued this week for a two-story addition, to be paired with some demo, to revamp this industrial-makers space. This property is actually a C-shaped collection of buildings and a tree-covered yard, which will soon have a brand-spanking new addition to add to the current patina. Let’s take to the air to get a better feel for the property before we make our way around to check it out.
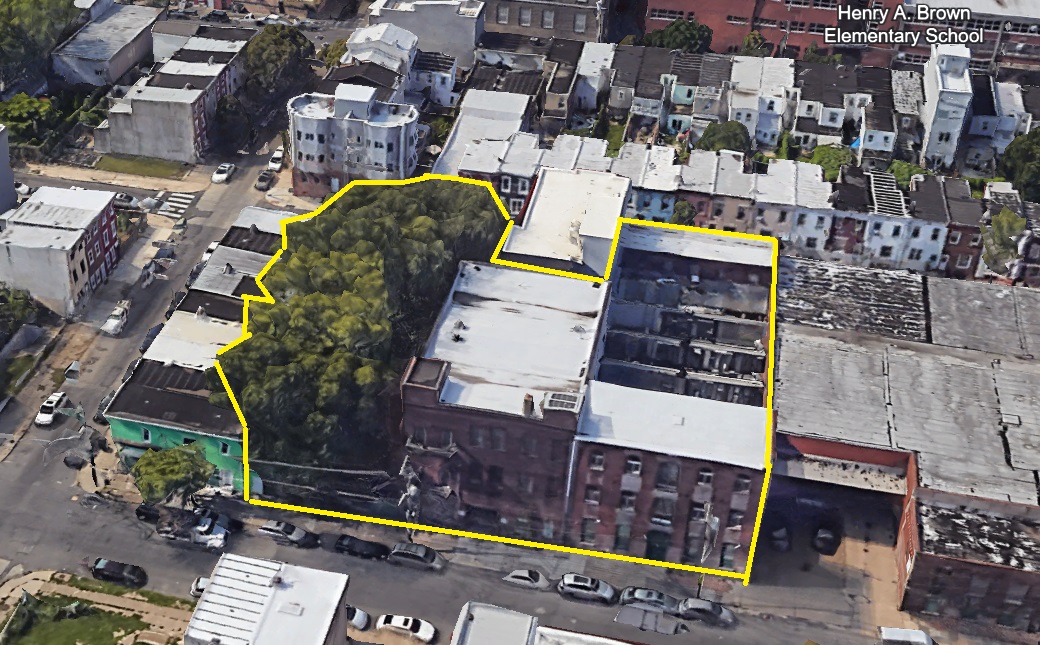
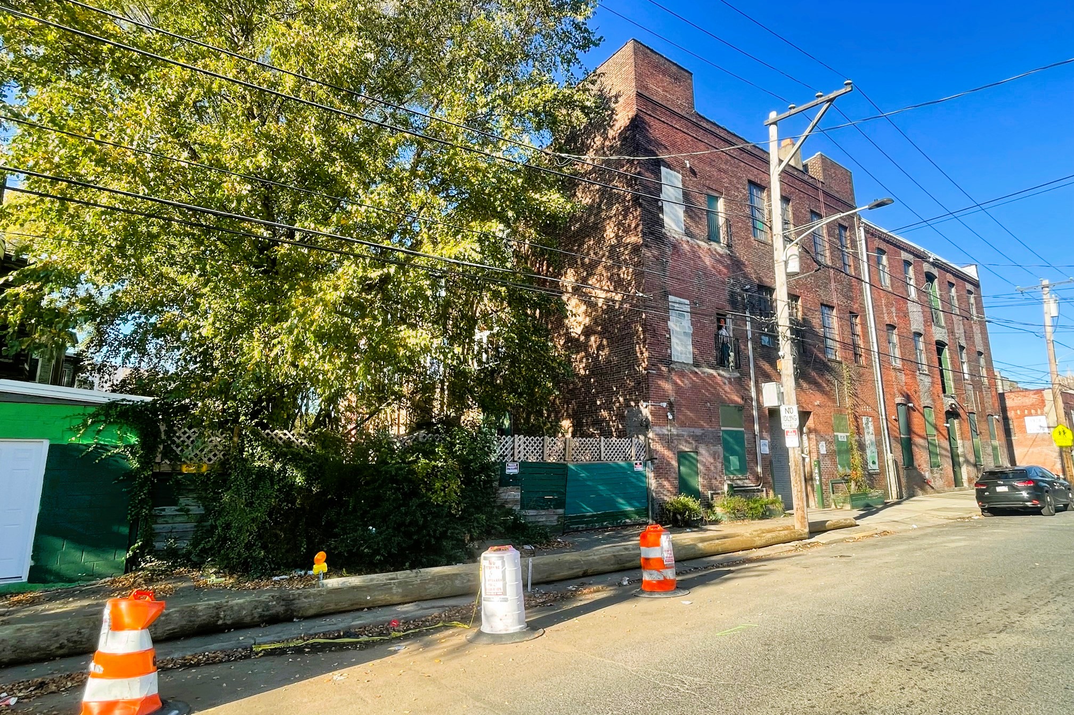
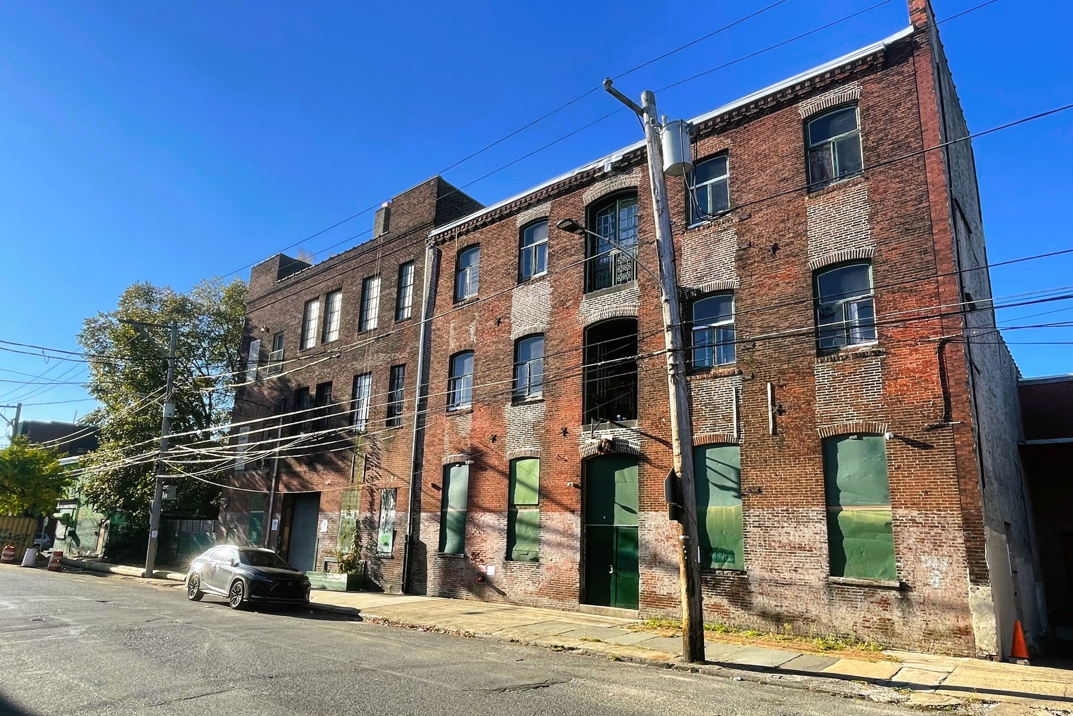
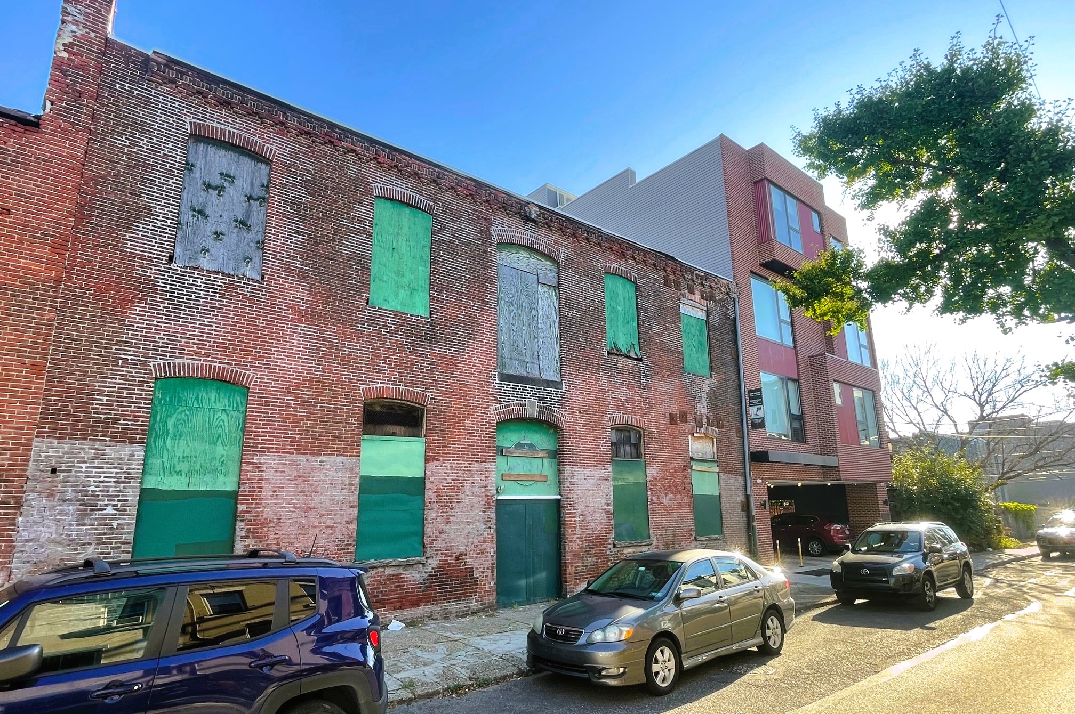
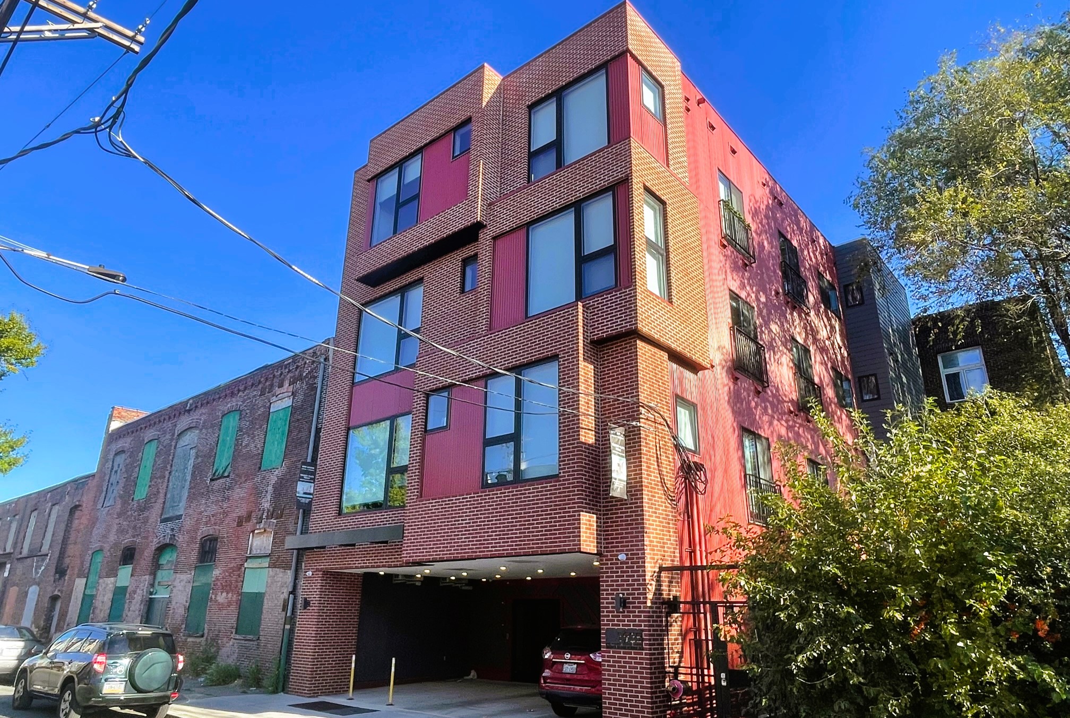
What’s coming our way is a design from Parallel Architecture Studio that will repurpose part of the building, while demolishing another portion of the structure. Our initial assumption was that the tree-covered side yard would soon be parking, but the site plan indicates that this yard will remain, while the back of the building which faces E. Hazzard St. to the south will be demolished. Parking for 17 cars and 10 bicycles will be accessed from Hazzard, with a new five-story addition taking the spot of the lower portion of the property, and a two-story addition over the Huntingdon facade, which will remain. A total of 28 residential units will sit on the upper floors, with the residential lobby and industrial space taking up the first floor.
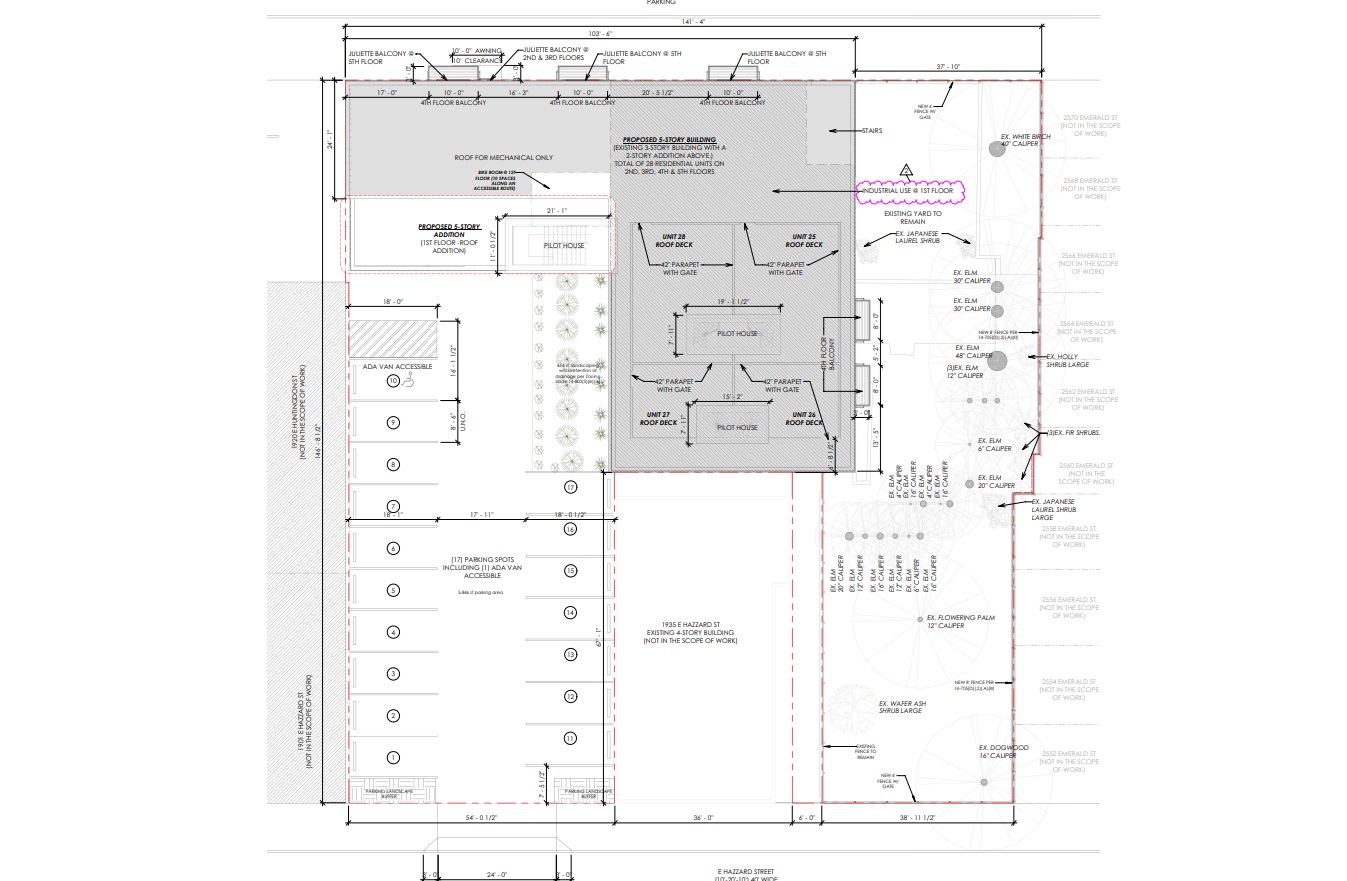
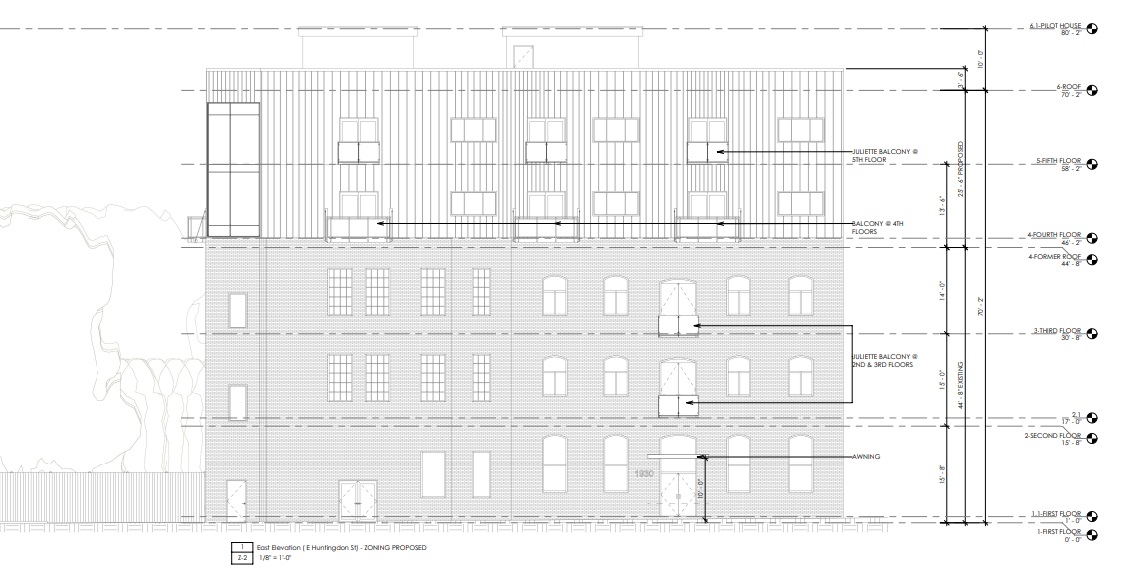
Just when you may have thought that the development party in East Kensington wouldn’t continue, here’s yet another proposal popping up on our radar. This property sits just two blocks from Kensington Ave., but the smattering of new construction all around shows just how busy this neighborhood has been, and still is. We are digging the approach here, as we are happy to see this non-historically designated building retaining at least a portion of its existing character when it could be completely demolished by right. And who knows, perhaps a similar concept will be proposed for the building just to the west.
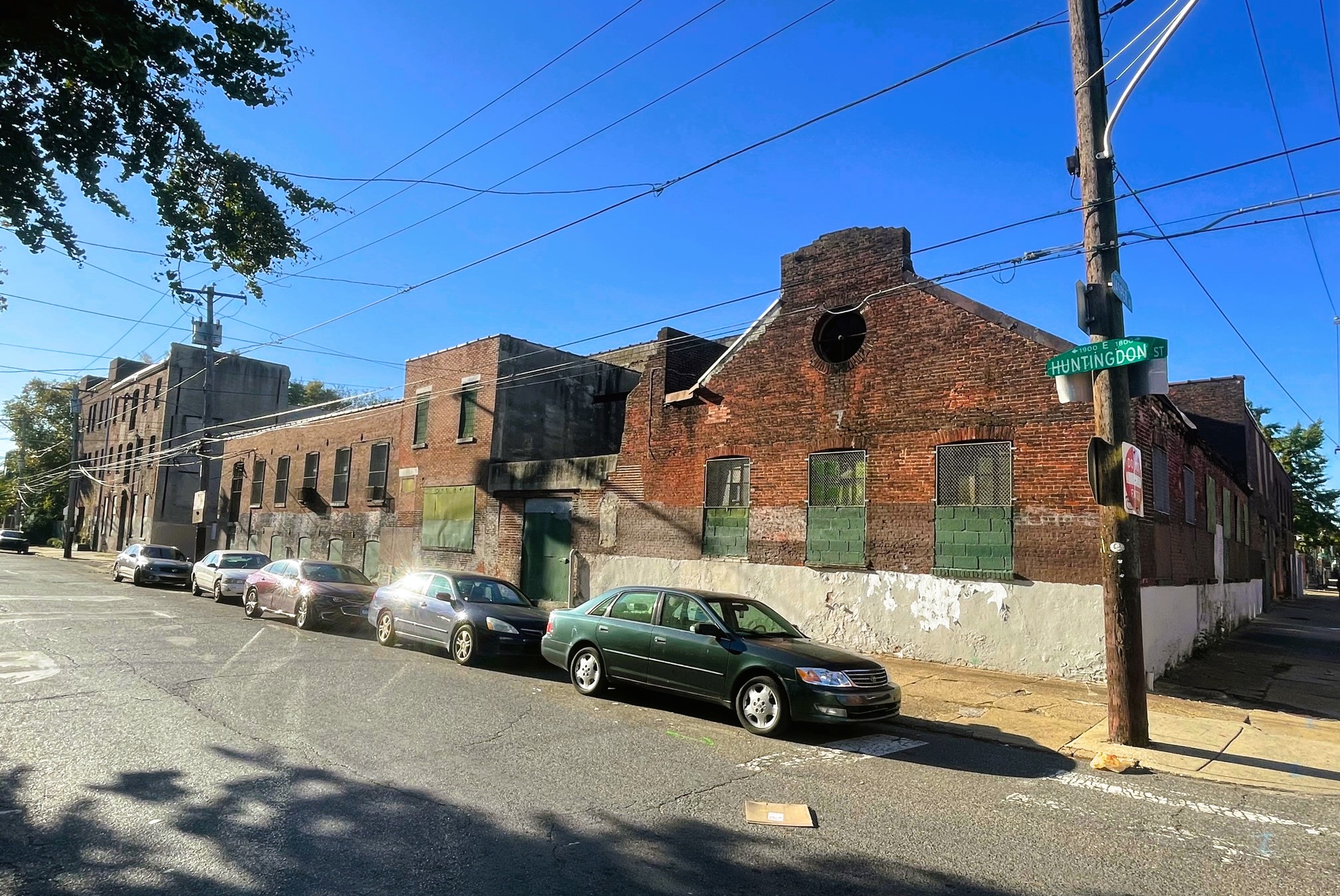
With the El just steps away and all of the excitement of East Kensington’s exploding dining scene just outside your front door, we would wager that this won’t be the last proposal of this kind as the Workshop of the World continues its residential turn. Let’s hope the future residents are as welcoming as the friendly faces from the past.
