If you’re cool like us, you spend your free time browsing commercial real estate listings. Every now and then, there’s something that pops up that really catches our eye and the angled parcel at 2205-07 N. Front St. most definitely qualifies. This elbow-shaped building was formerly home to Fluehr’s Furniture and sits near the sharp intersection where Emerald and Susquehanna run into Front Street, providing its unusual shape. Thanks to a listing from the Stafford Group, we can give some pretty sweet aerial shots to help visualize the site.
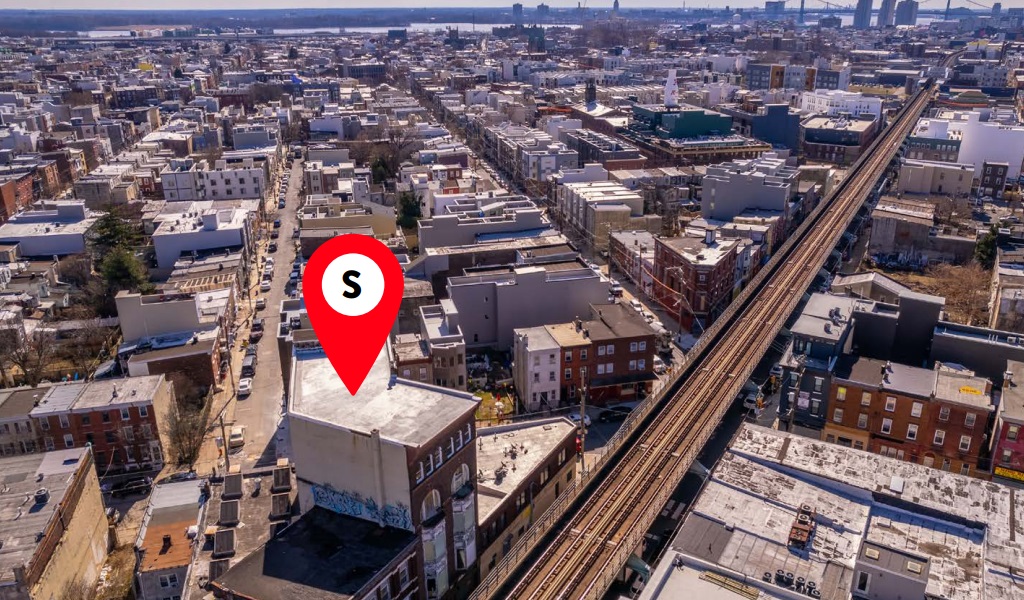
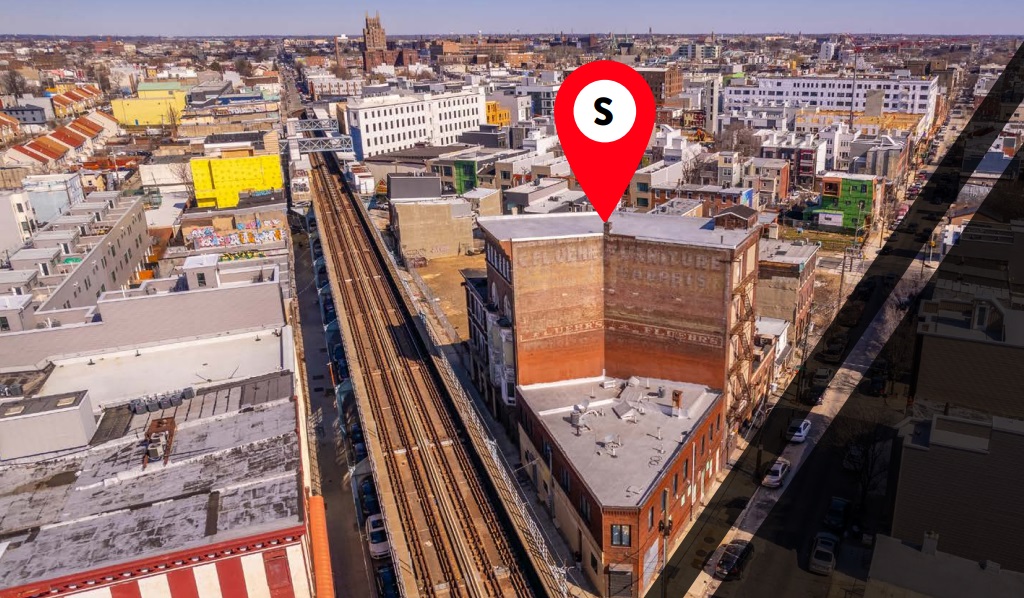
Pretty fantastic, right? This is one of the tallest buildings along the Front Street corridor and sits just to the south of another project we covered recently, also on the 2200 block of N. Front Street. It can be difficult at times to get a clear idea of the scale of a building when under the El tracks, but it’s clear from above just how much this building sticks out over its neighbors. One of those neighbors is the York-Dauphin station of the Market-Frankford Line, which sits barely a block to the north. In a surprising and exciting twist from what we expected, the building has been well maintained, holding onto many original details even as the exterior looks a bit worse for wear.
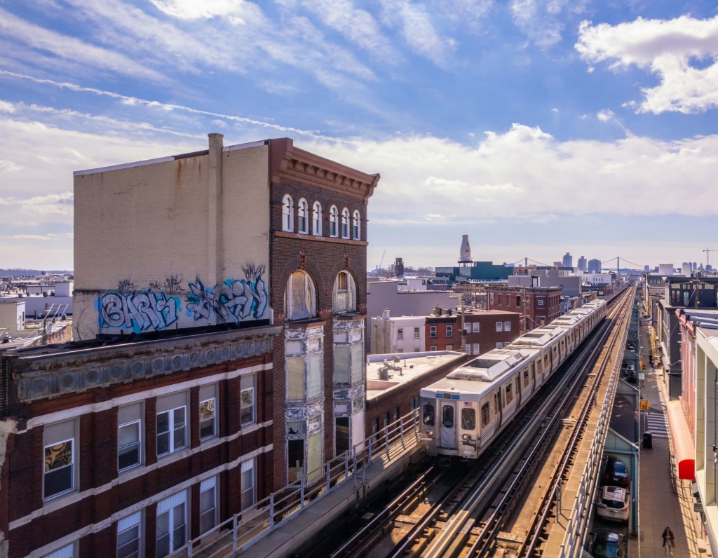
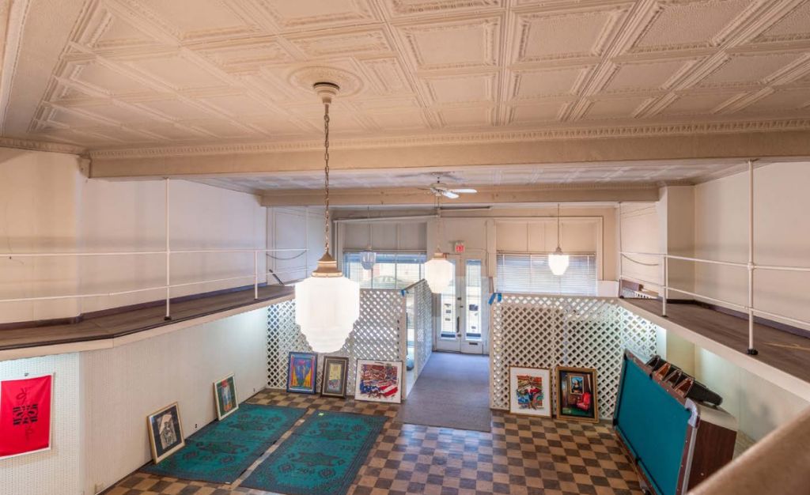
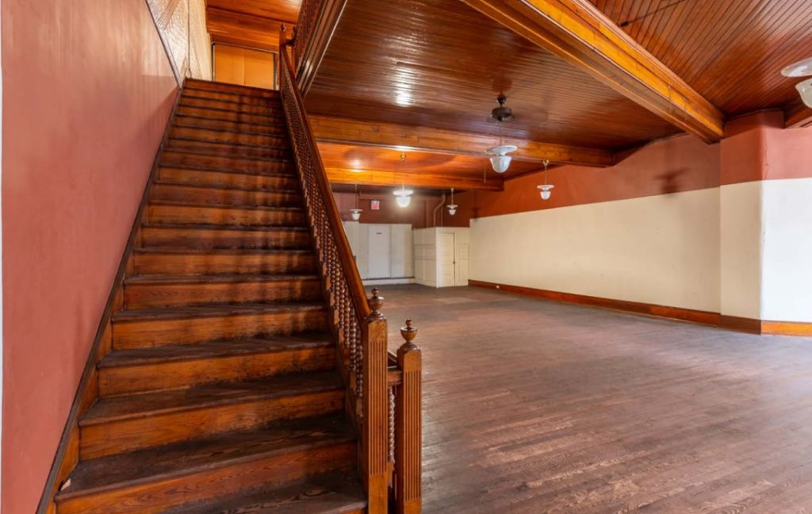
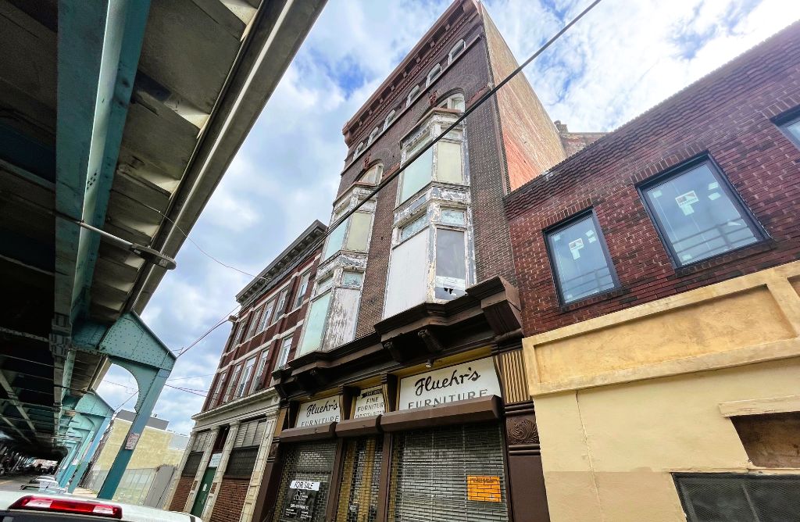
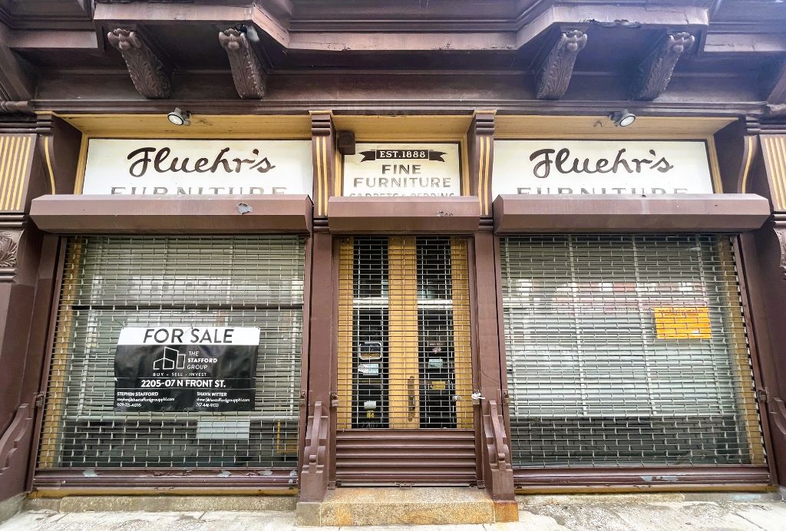
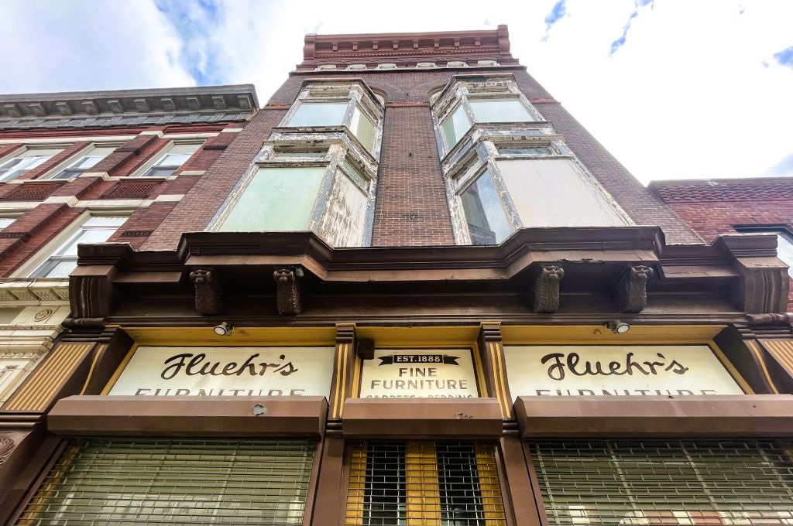
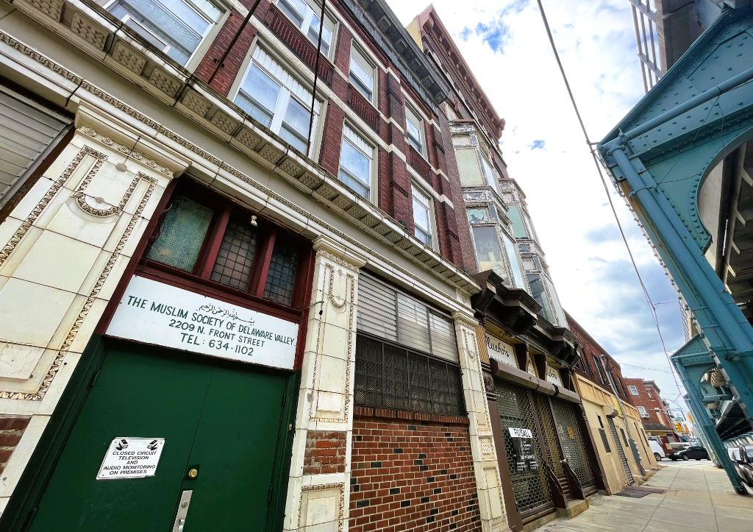
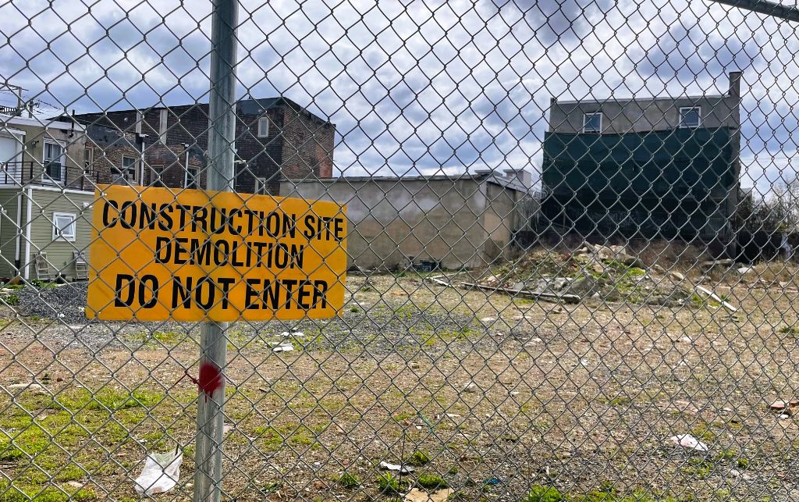
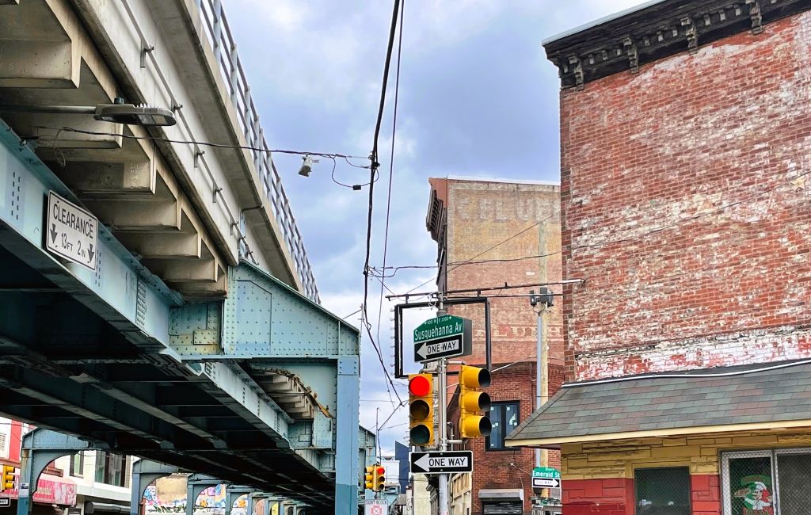
The current owners pulled a zoning permit for seven apartments over commercial, with designs by HDO Architecture, but are looking to sell. Interestingly, the $1.65M list price not only includes the building and its associated zoning permit, but also a restaurant liquor license. Sure, whoever buys the building could sell the license if they so desired, but there’s at least a decent chance that a bar/restaurant will occupy the first floor space upon redevelopment.
Upstairs, the unit mix caught us a bit by surprise, with plans calling for three one-bedroom units, three two-bedroom units, and a three-bedroom penthouse unit. Given that we’ve seen more studio and one-bed rentals close by, we can imagine a scenario where a developer takes a condo angle. Yeah, we said it. Check out the elevations and floor plans for what could potentially land here someday:
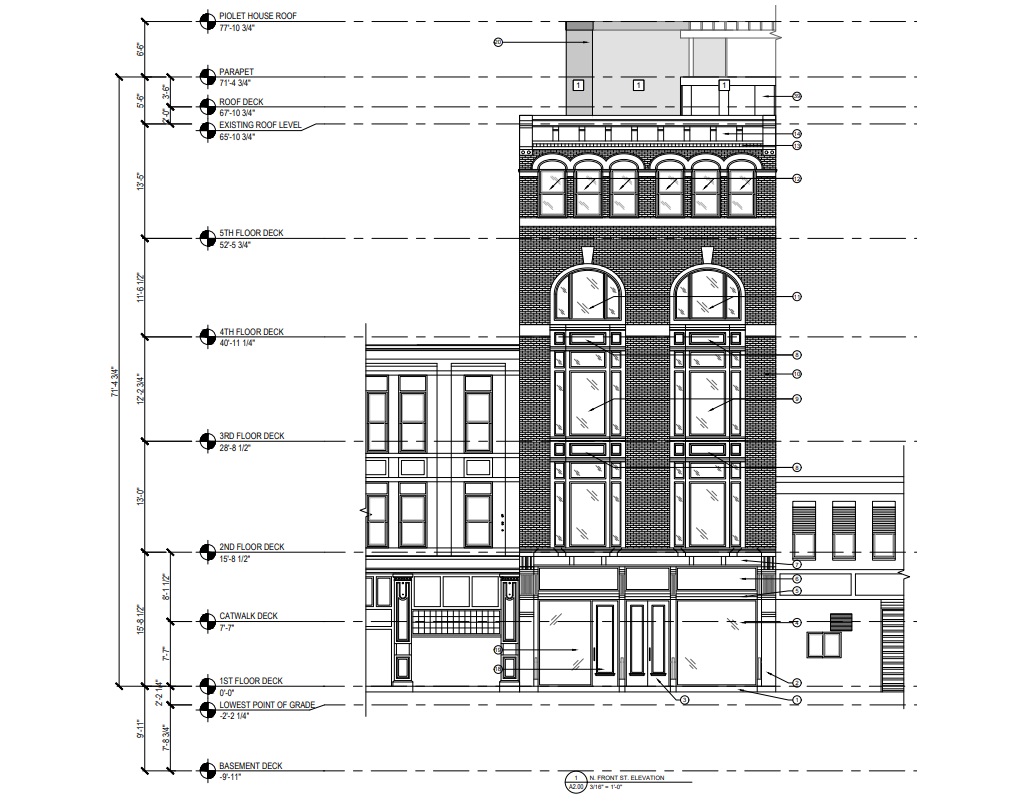
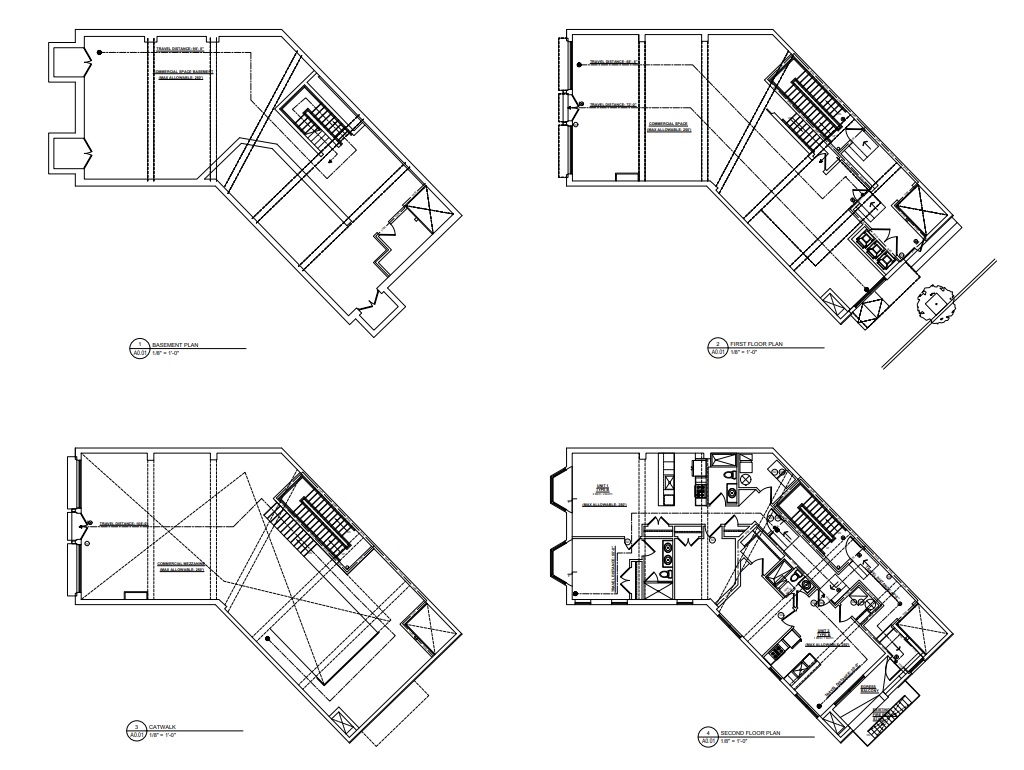
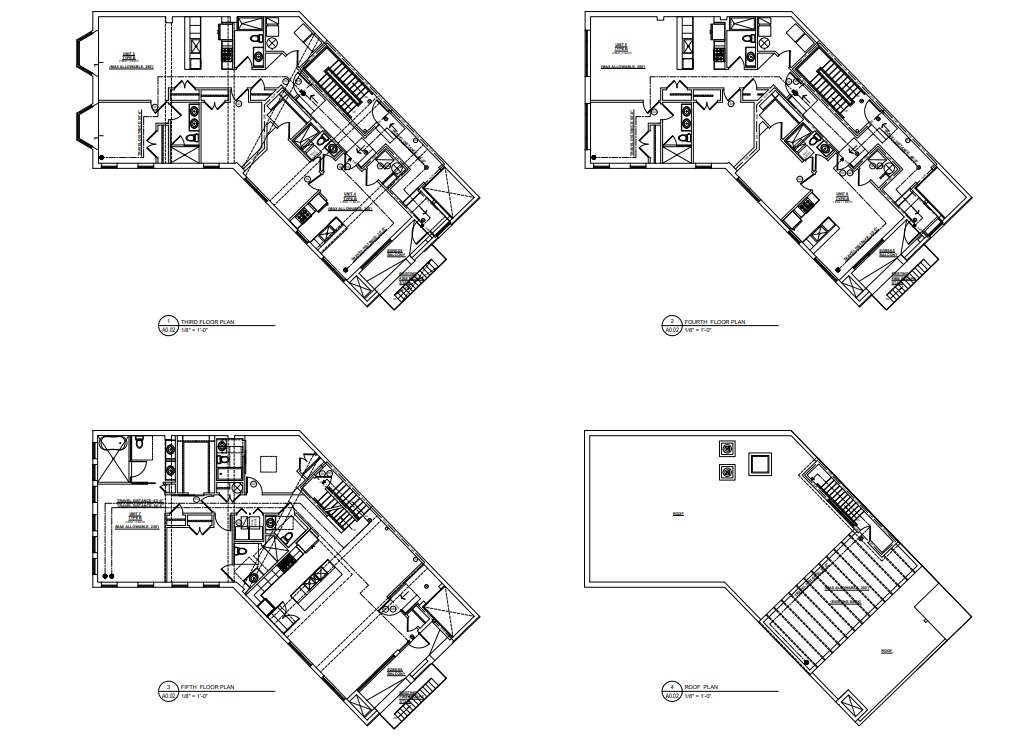
Assuming someone buys the property and pursues the current plan, we will be delighted to see this old and relatively intact building get some needed love and attention. While living at eye-level with the El isn’t exactly everyone’s cup of tea, we imagine that folks will be champing at the bit to live in this spot, especially in such a unique building. Let’s hope someone scoops up this stately building soon so it can get the make-over it deserves.
