Almost five years ago, we had a story about the northwest corner of 12th & Vine, sharing some upcoming plans. The corner was, at the time, a surface parking lot, having been used as such for decades. Next door at 1209 Vine St. was the Jarvis Building, a handsome edifice that dated back about a century, originally housing the Quaker City Cab Company. For anyone of a certain age reading this, taxi cabs are like Ubers, but yellow and owned by a single company.
When we last covered these properties, a mother-son partnership from Connecticut had plans for both. In the Jarvis Building, they were going to open the largest dance club in town. And lo, they were indeed successful in that effort, opening the sprawling Noto in 2016. Next door, they had plans to build a 16-story building with 99 apartments and 40 parking spots. Here’s a rendering of what they proposed:
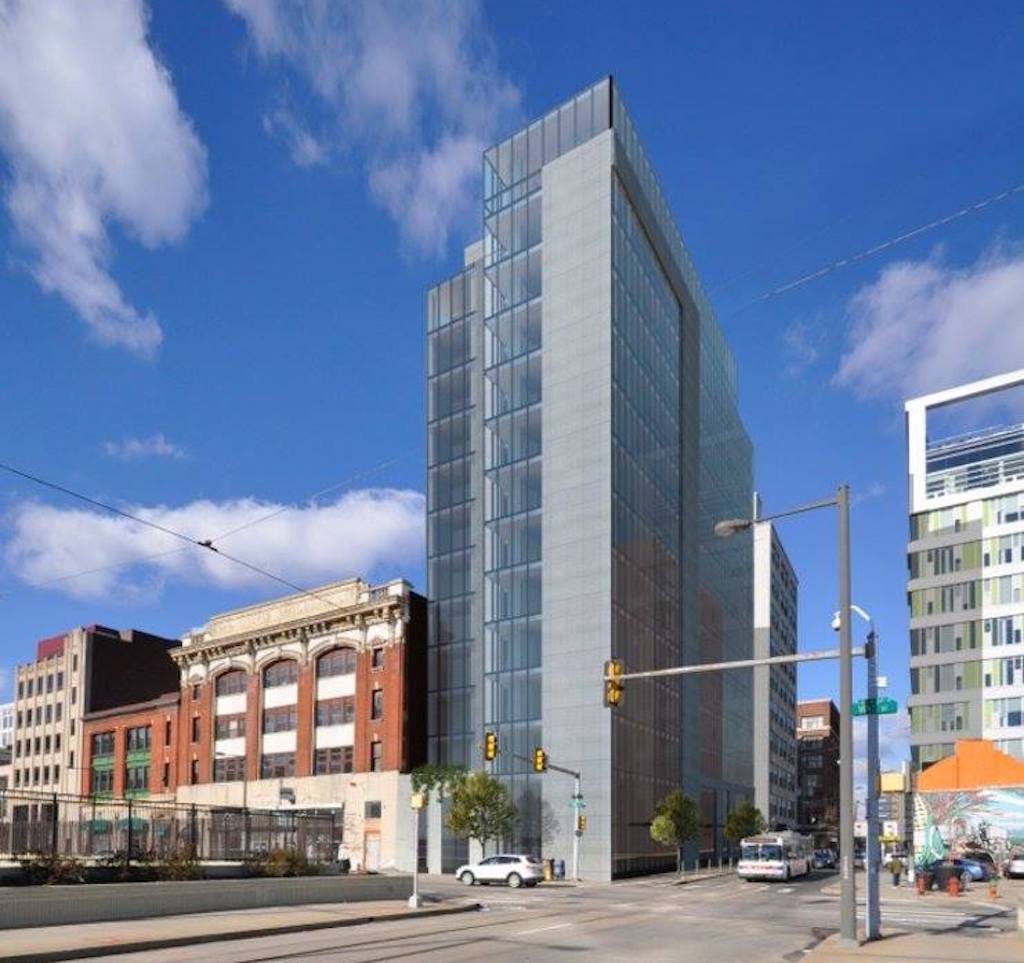
A couple years later, it seems like plans for the corner got scrapped, and instead they were exploring a plan to build an addition atop the Jarvis Building instead. That plan called for the club to remain on the first two floors, for a financial services business to operate on the third floor, apartments in the existing floors 4 and 5, and more apartments in three more floors, to be constructed. The parking lot at the corner would have remained, offering 27 parking spots for 90 apartments, and future development would have been difficult, since the plan called for windows on the eastern side of the renovated building.
Alas, that plan never moved forward either, and here’s a look at the property now, more or less the same as it’s been for many years.
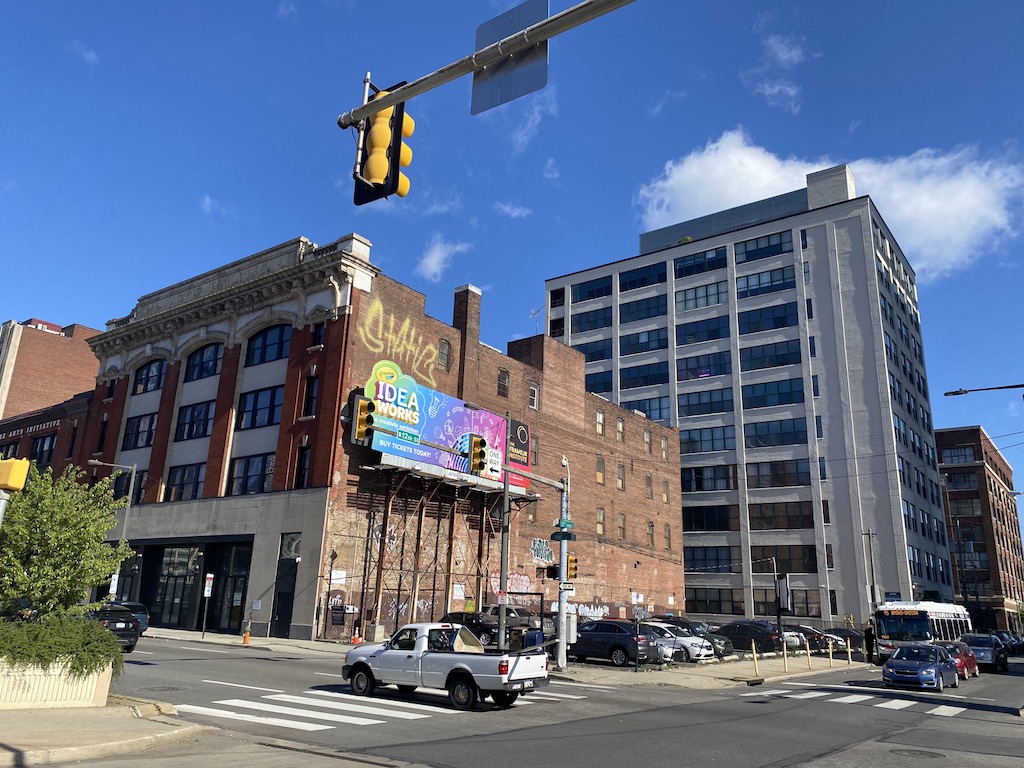
But change is in the air, as we’ve learned of a new plan for this site which will essentially mash up the previous concepts into something that we actually believe will move forward. This plan calls for the construction of an eight-story building at the corner and a two-story addition on the Jarvis Building. The new property will exist as one new building, with a total of 120 apartments and 36 parking spaces in an automated garage. The project is going to Civic Design Review next month, so we can share these renderings from Cadre Design.
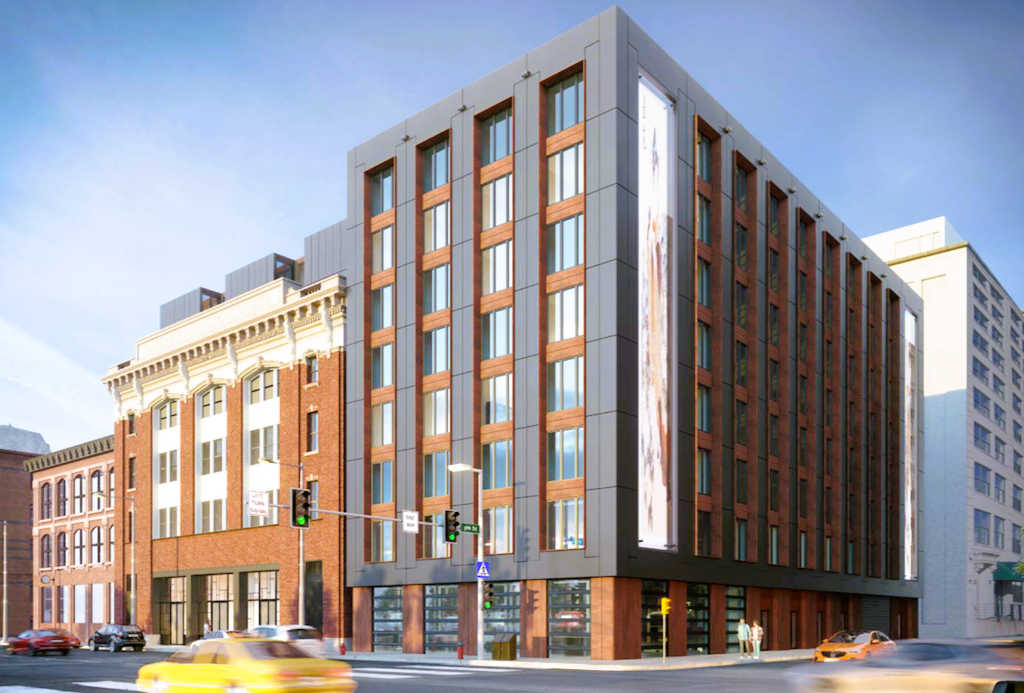
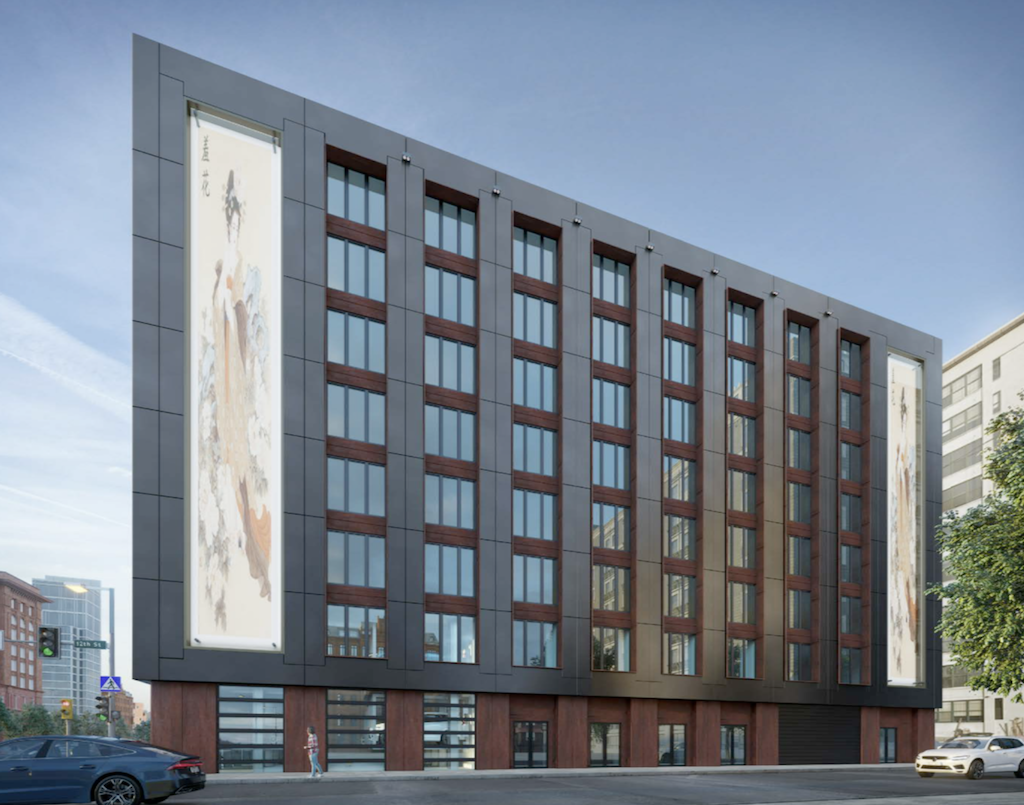
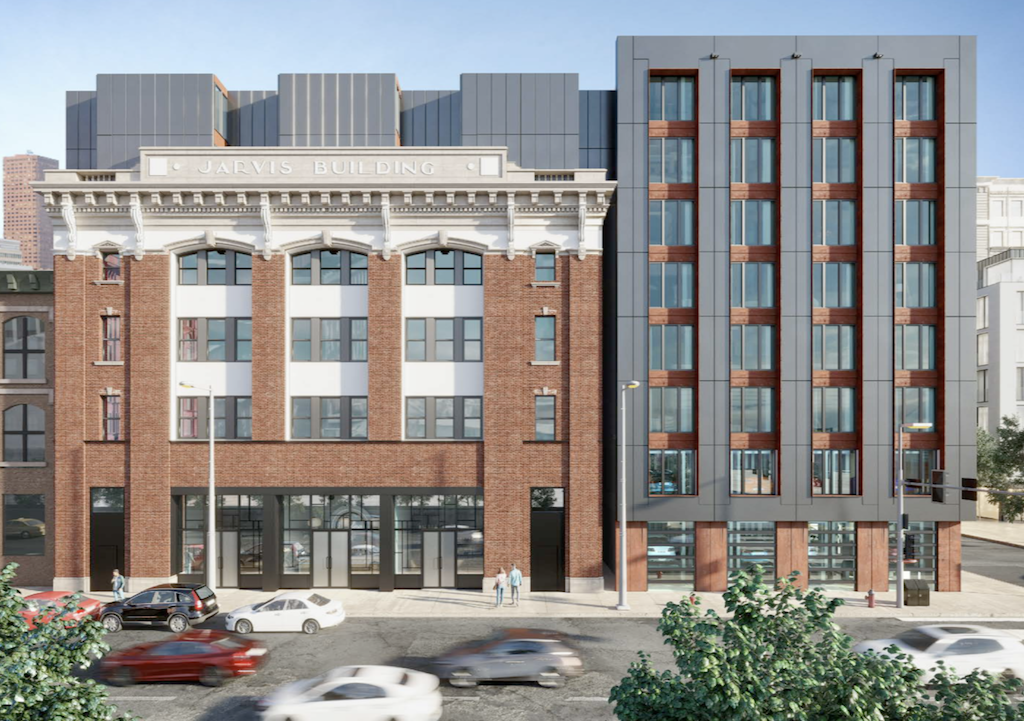
This project checks a number of boxes for us. We love that it will eliminate a surface parking lot in a prominent Center City location. We appreciate that it will maintain an existing building that has countless original architectural features, while bringing its use closer to the highest and best potential. We’re pleased that the project will include some parking, but that the parking won’t take up too much space because of the use of an automated system. Perhaps best of all, this strikes us as an achievable and sensible project at this location, and we have a feeling that this is finally going to be the one that happens, after some significant swings and misses.
