A historic building that was once the home of the Methodist Episcopal Board of Church Extension and more recently art collective Space 1026 could soon undergo a rather massive evolution. 1026 Arch St. is a pretty awesome building which is difficult to photograph because of the sizable tree out front. Looking at a historic image, we see the building in its High Victorian Gothic beauty. Even though the first floor has been significantly modified over the years, it’s no surprise that the building was added to the historic register a couple years ago.
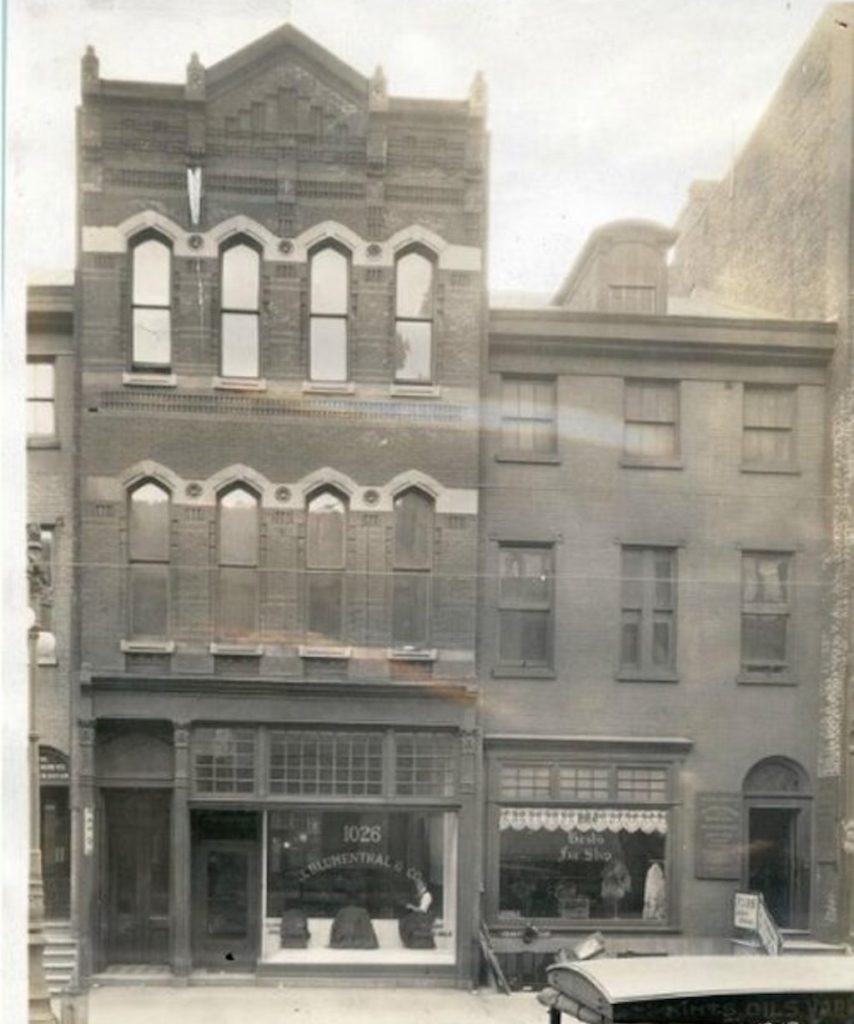
Here are some images of the building today, and we would also call your attention to the building next door at 1028 Arch St., which has been home to the excellent Yamitsuke ramen restaurant for several years. That building, which you can see much more clearly through the trees. has been modified much more than its neighbor over the years and is unrecognizable from its historic appearance. It’s a nice enough building, but it isn’t on the historic register and won’t be added any time soon.
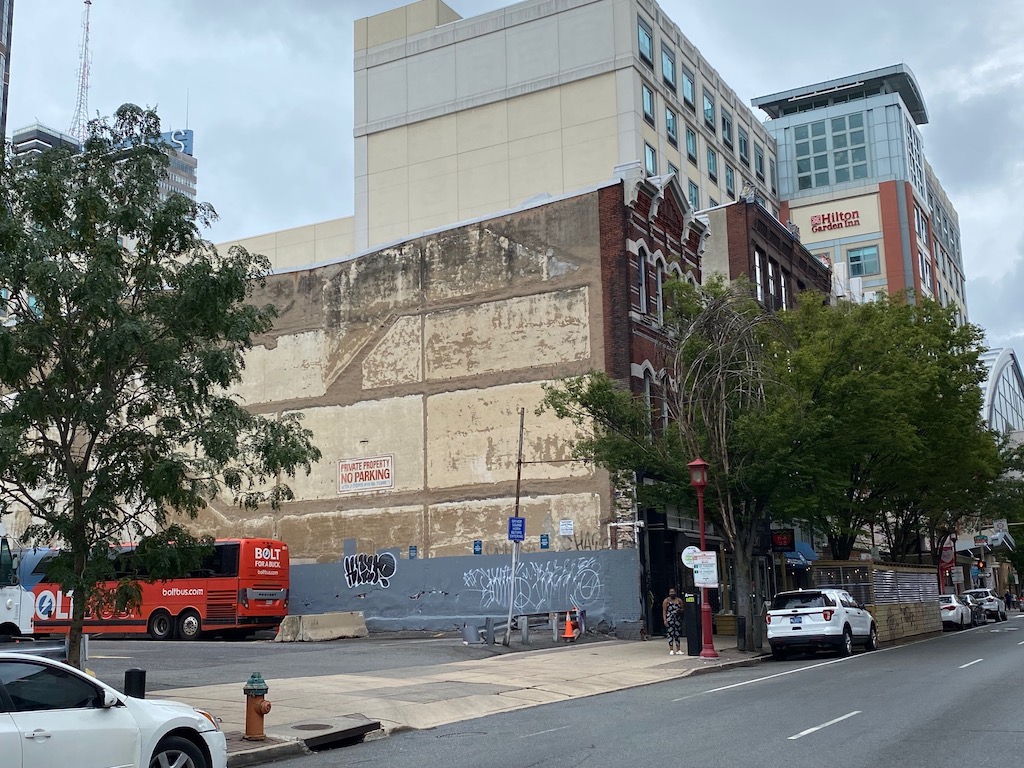
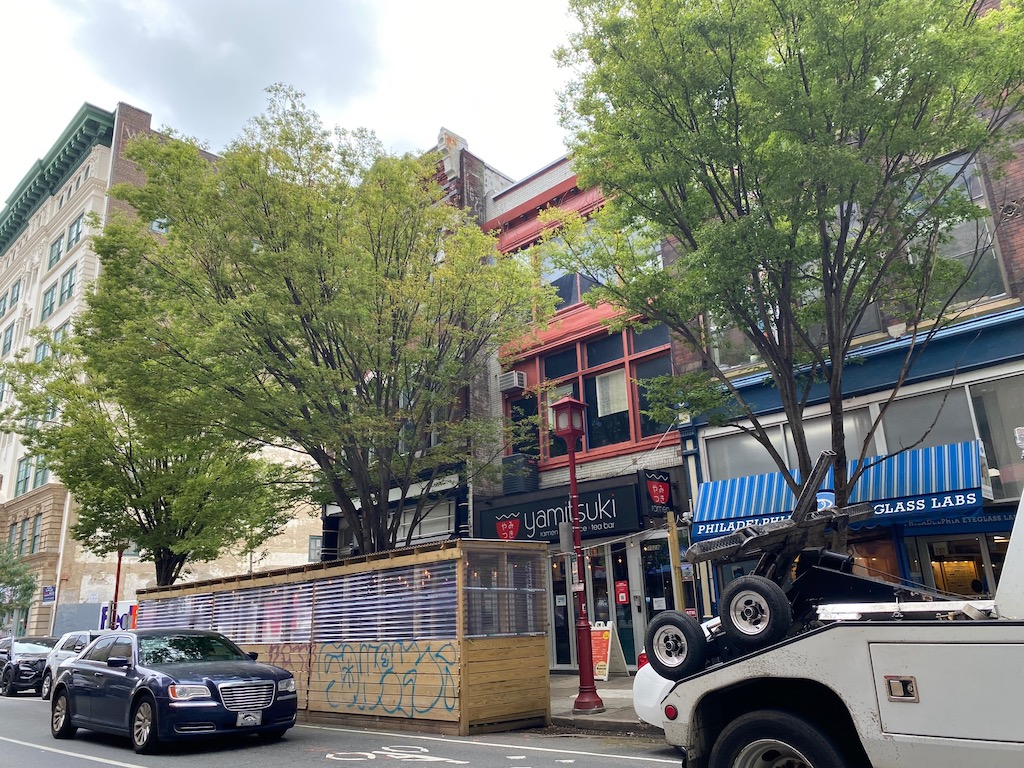
The same development group purchased 1026 and 1028 Arch St. in 2018 and are now looking to redevelop the two properties. These plans call for consolidation into one property and the demolition of everything on the site except for the facade of the historic building. In place of what’s there now, the developers are hoping for a five-story building which will contain a small hotel with a total of 65 rooms. We say that they’re hoping for this, because the project will first require approval from the Historical Commission – and in an effort to procure said approval, the developers have submitted an application with some images of what they’re planning. Parallel Architecture Studio is working on the design for the project.
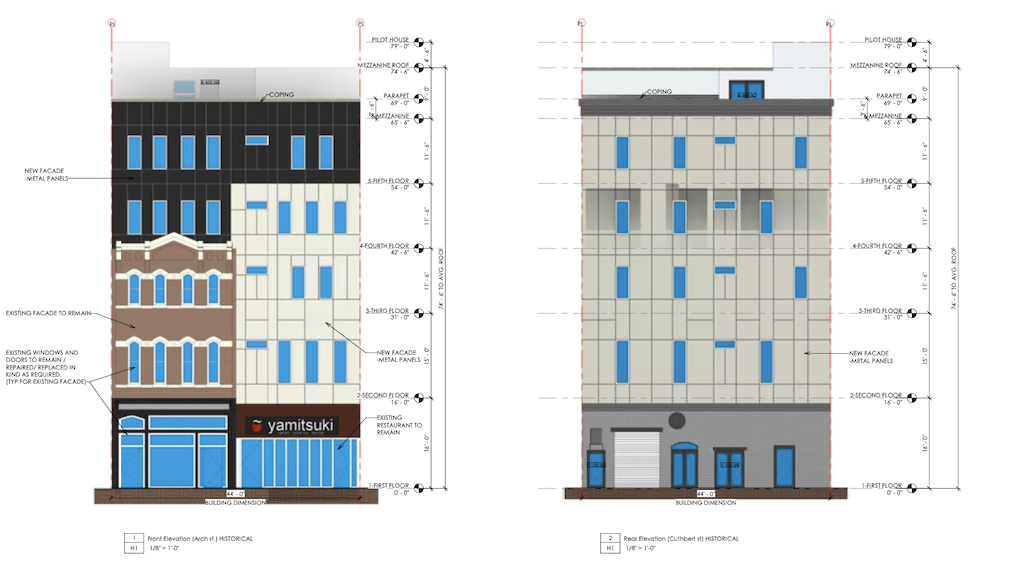
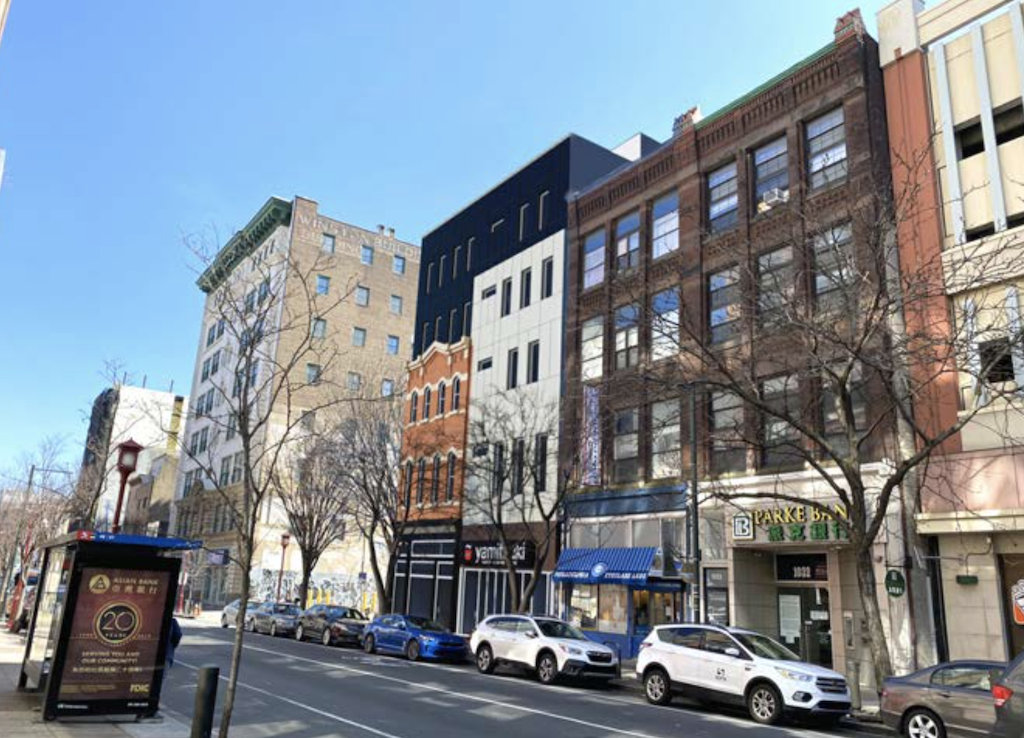
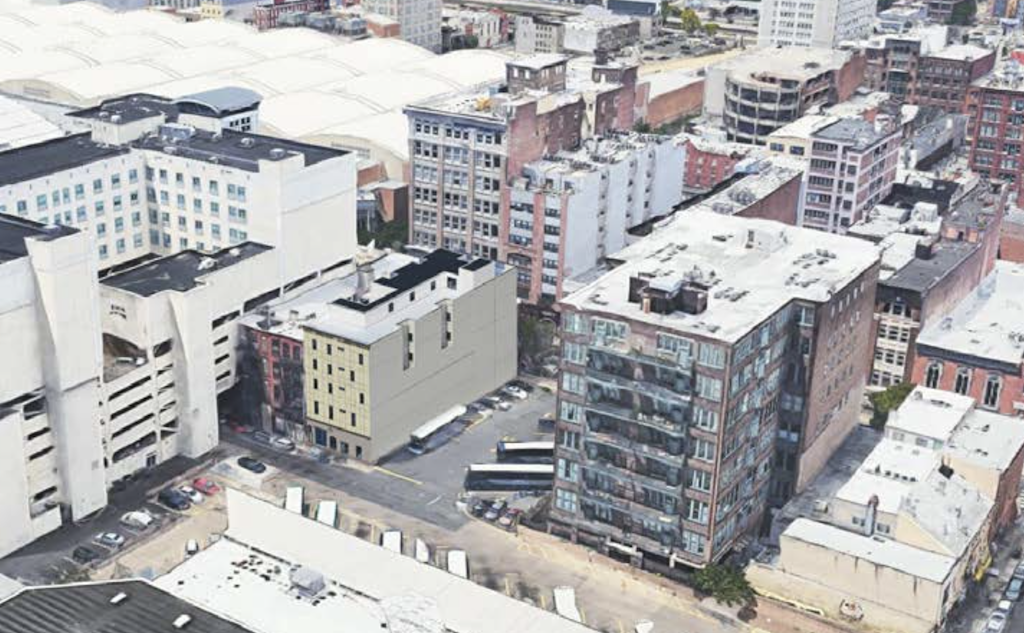
We have a feeling that this project will undergo some significant revisions before it moves forward. The staff review of the application indicates that demolition of a historic building is only permitted if the Historical Commission determines that adaptive reuse isn’t feasible and that demolition would be necessary for the public interest. The staff further indicates that the application doesn’t clearly present a case for either condition and that additional information will be needed for the application to be considered complete. With more information needed, the staff didn’t even comment on the design or the materials, and those will also have to get the thumbs up if the project is approved in concept. So figure there will be at least a few months of back and forth before anything gets approved, assuming the developers and the Historical Commission are able to find a middle ground.
