For over five years, we’ve been following the up and downs at 800-30 Vine St., where a city-owned parking lot bound by Race, Vine, 8th, and 9th Streets was tapped for redevelopment. Years ago, we told you that the Equal Justice Center was planned at this location. Had it happened, would have housed multiple legal services in one transit-accessible spot, which would have been terrific. Alas, that plan has seemingly fallen through, but an update back in August indicated that something new might be imminent for this site.
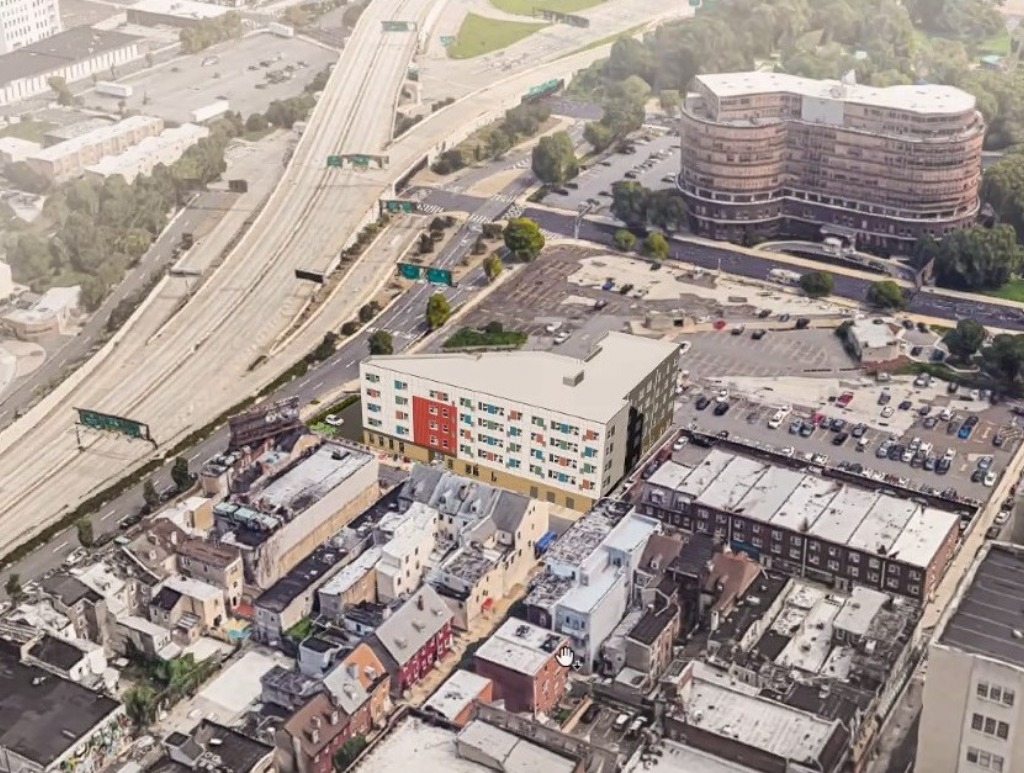
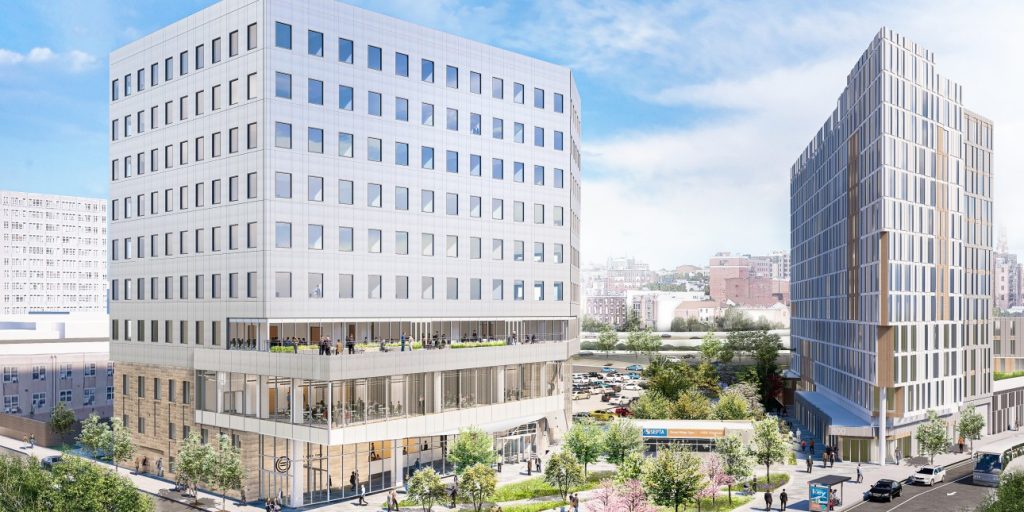
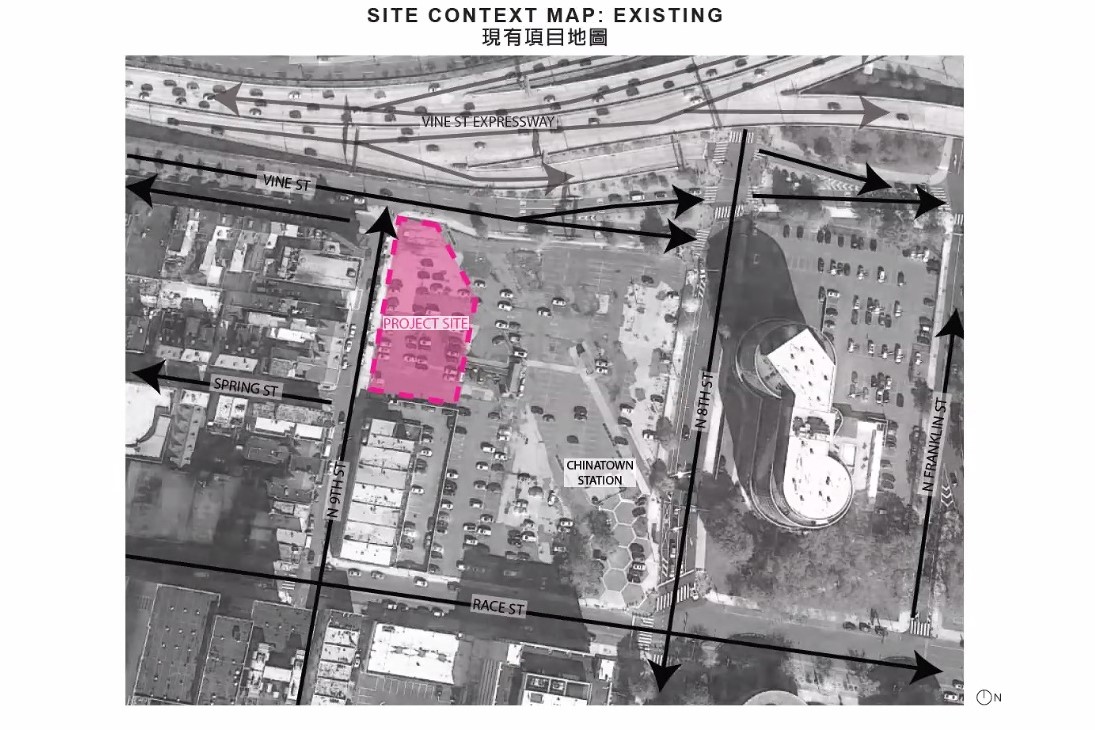
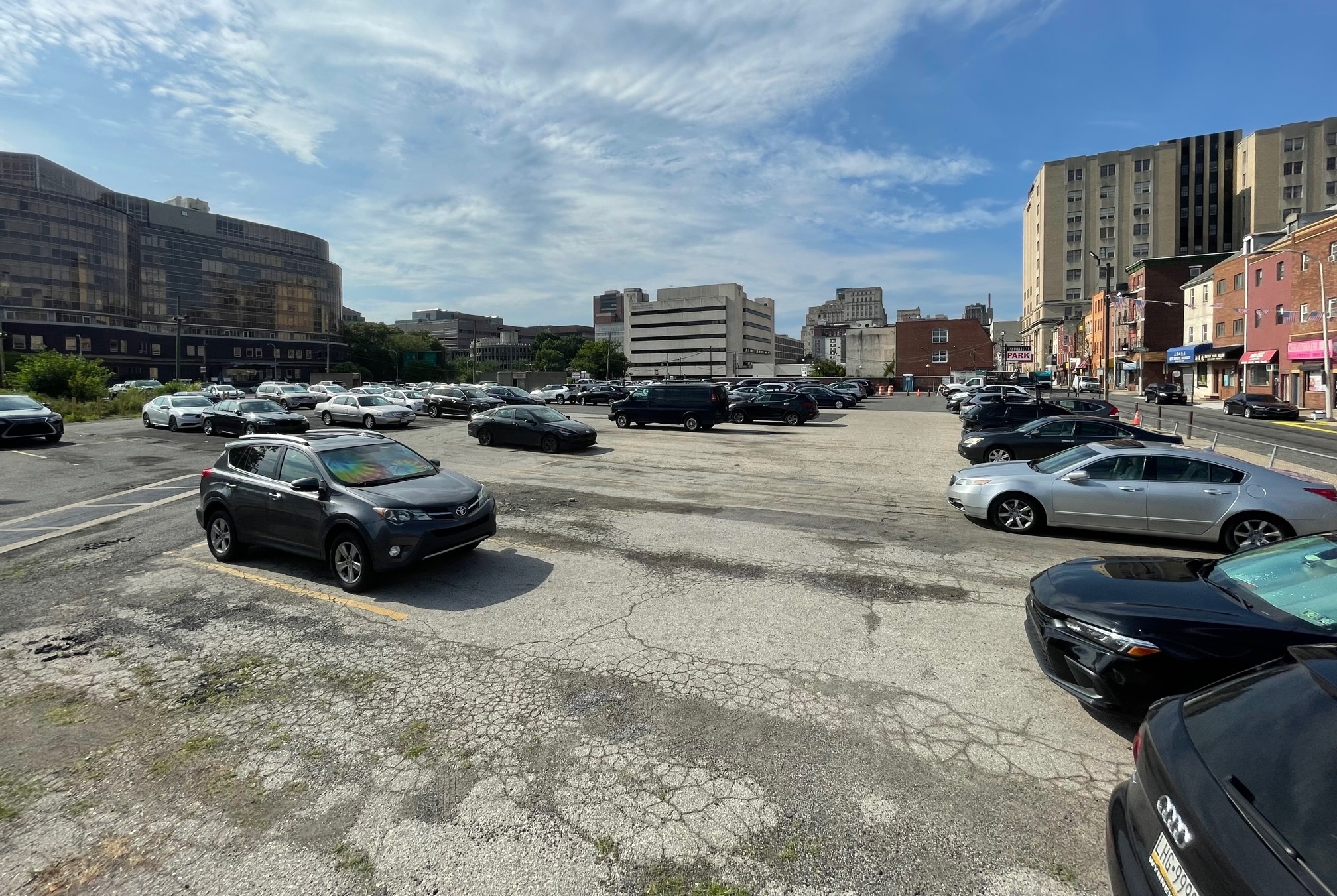
We knew to expect a five-story, 51-unit project on the northwest portion of the site, but we knew little else of what was in store. Thanks to a recent zoning meeting from the Philadelphia Chinatown Development Corporation, we now have details and renderings for what we can expect here in the coming years. Pennrose, a regional affordable housing developer, has brought on WRT Design to bring the area a contemporary triangular building. This shape is necessary due to the easement on the site as a result of the Broad-Ridge Spur, which cuts diagonally underneath. A community room will be featured on the first floor of the site, which will lead out onto a small, landscaped plaza. Surface parking for 11 cars (including two spaces earmarked to a nearby project) will serve the residents. These will be income restricted units designated specifically for older residents, forming a big benefit to the nearby Chinatown community to which it will cater.
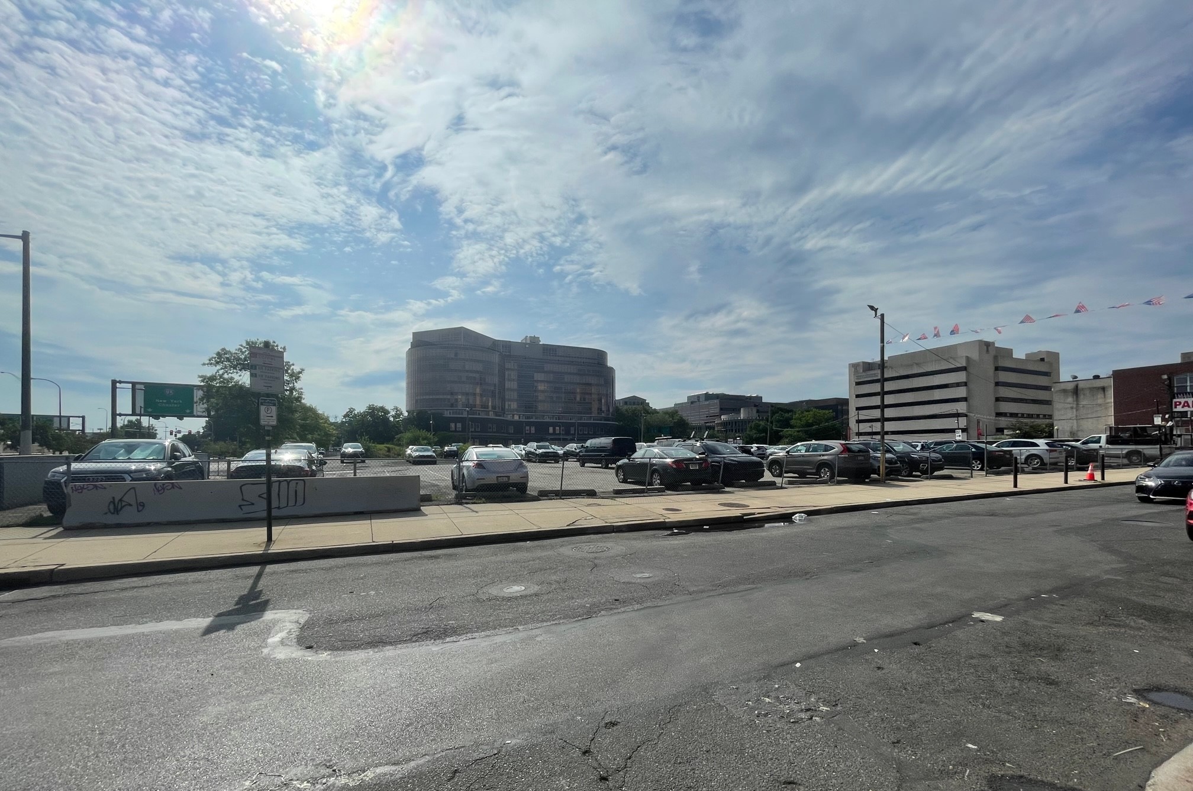
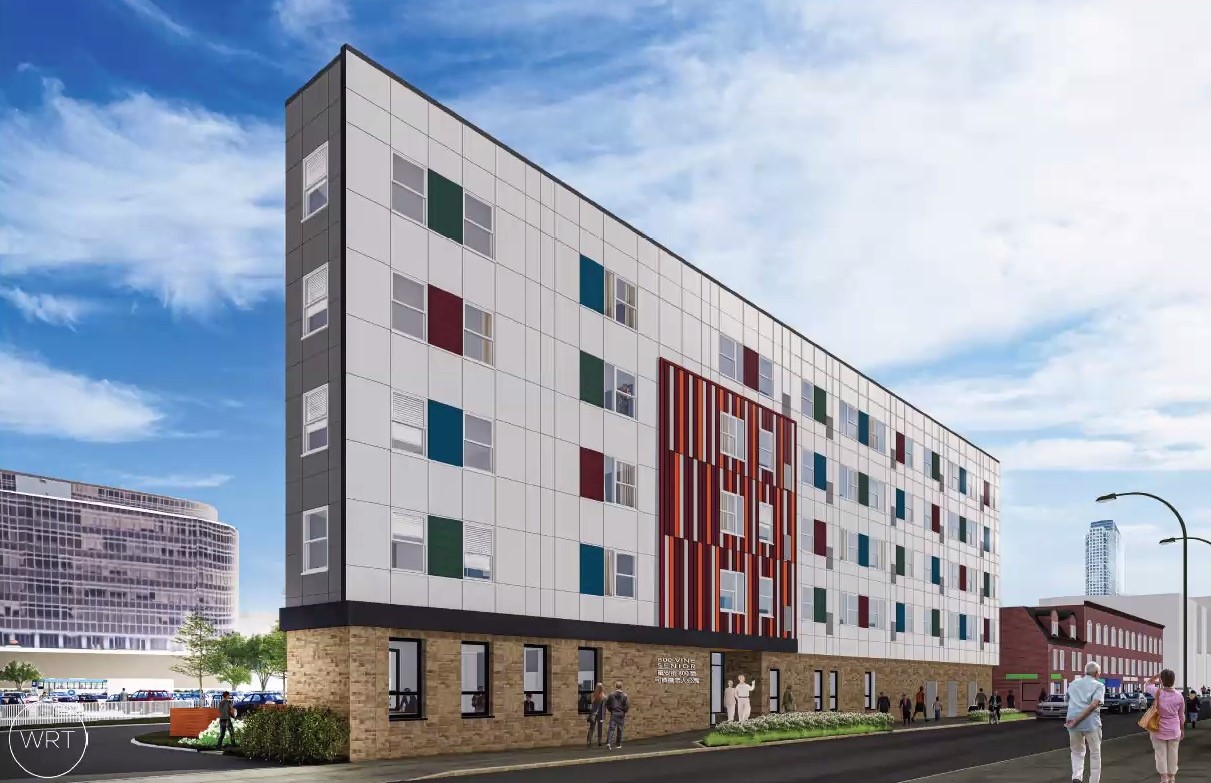
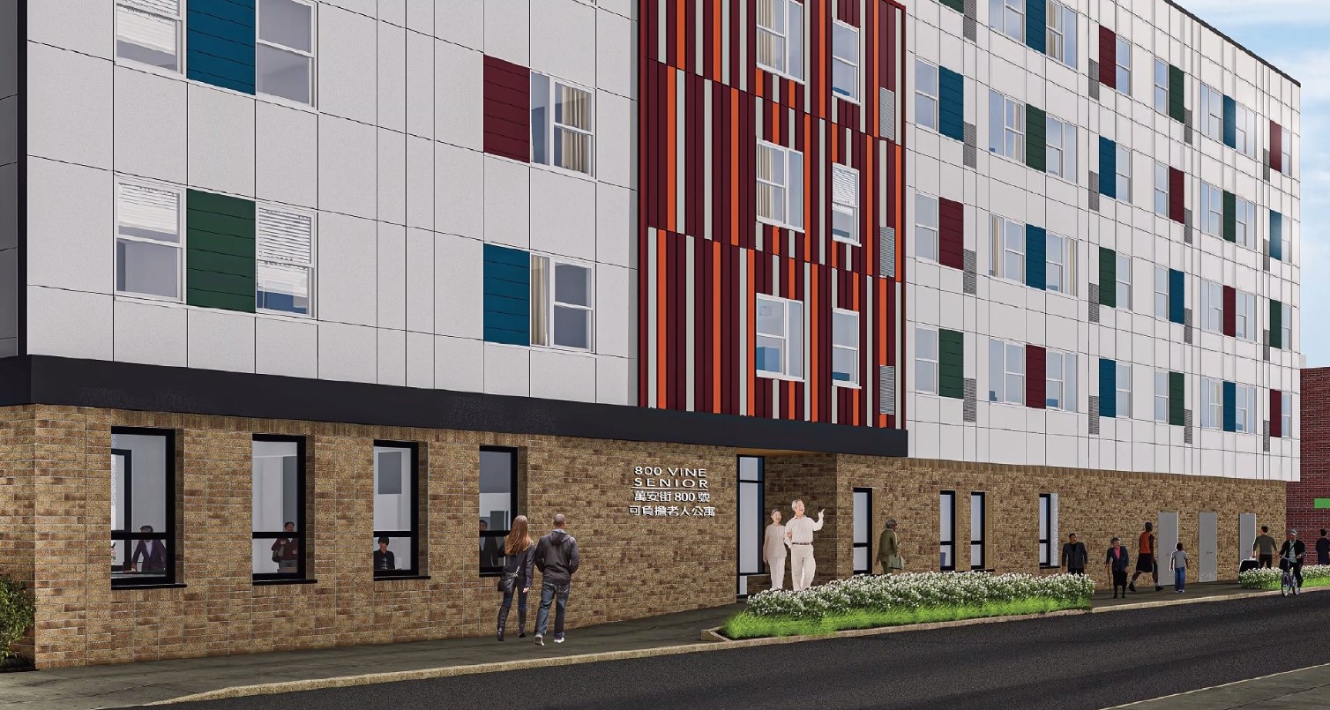
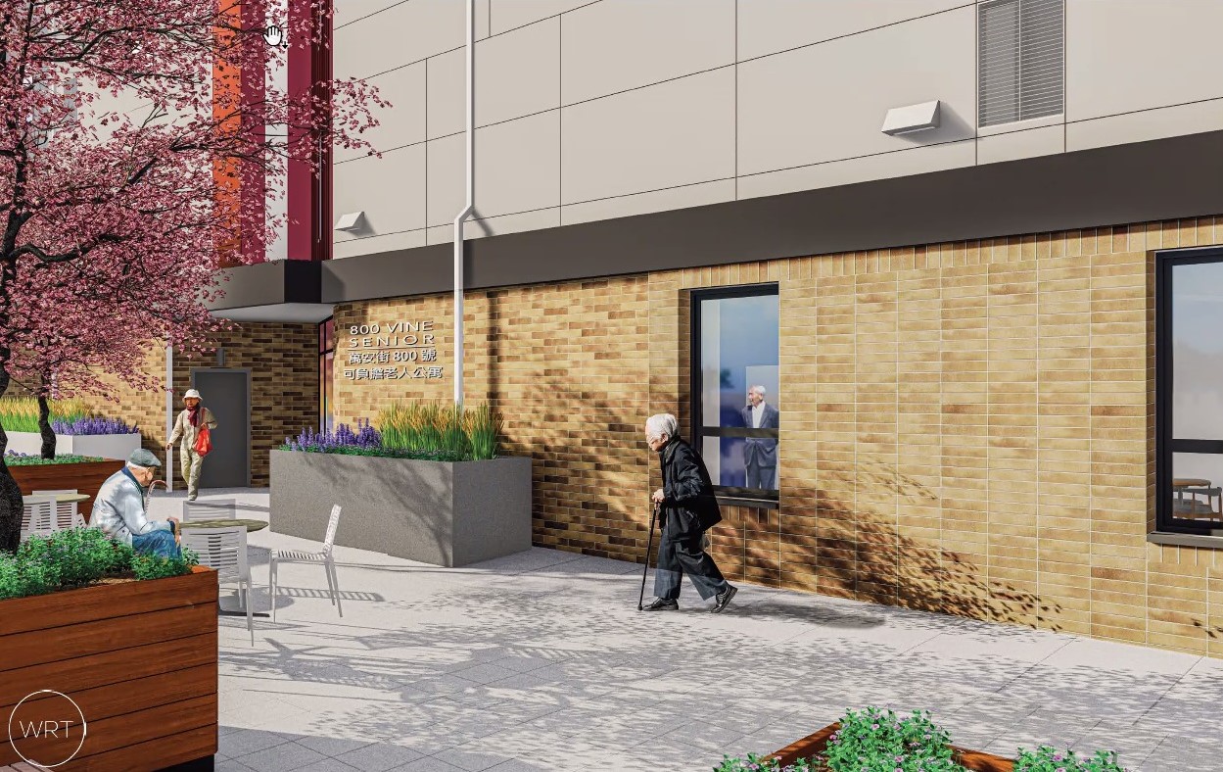
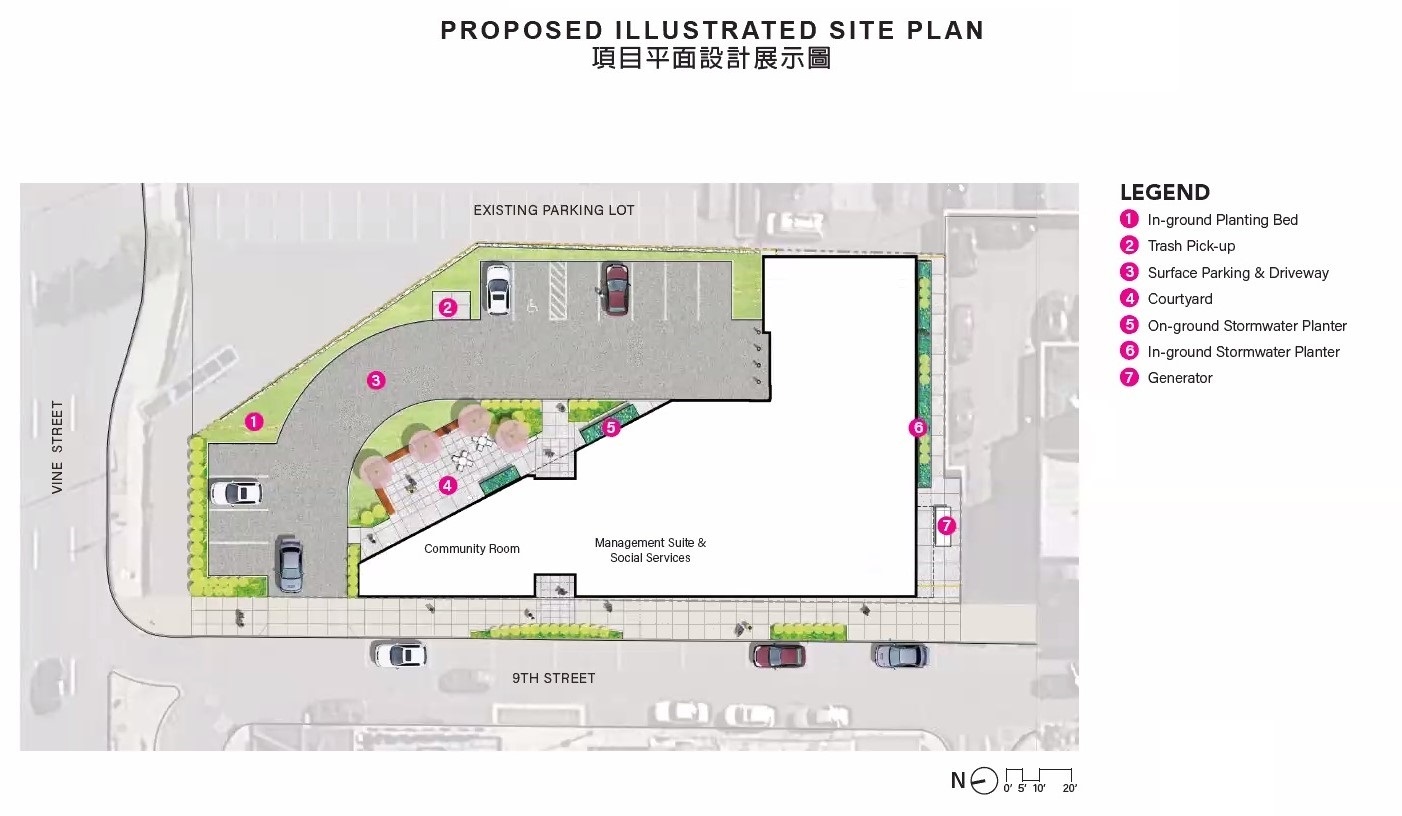
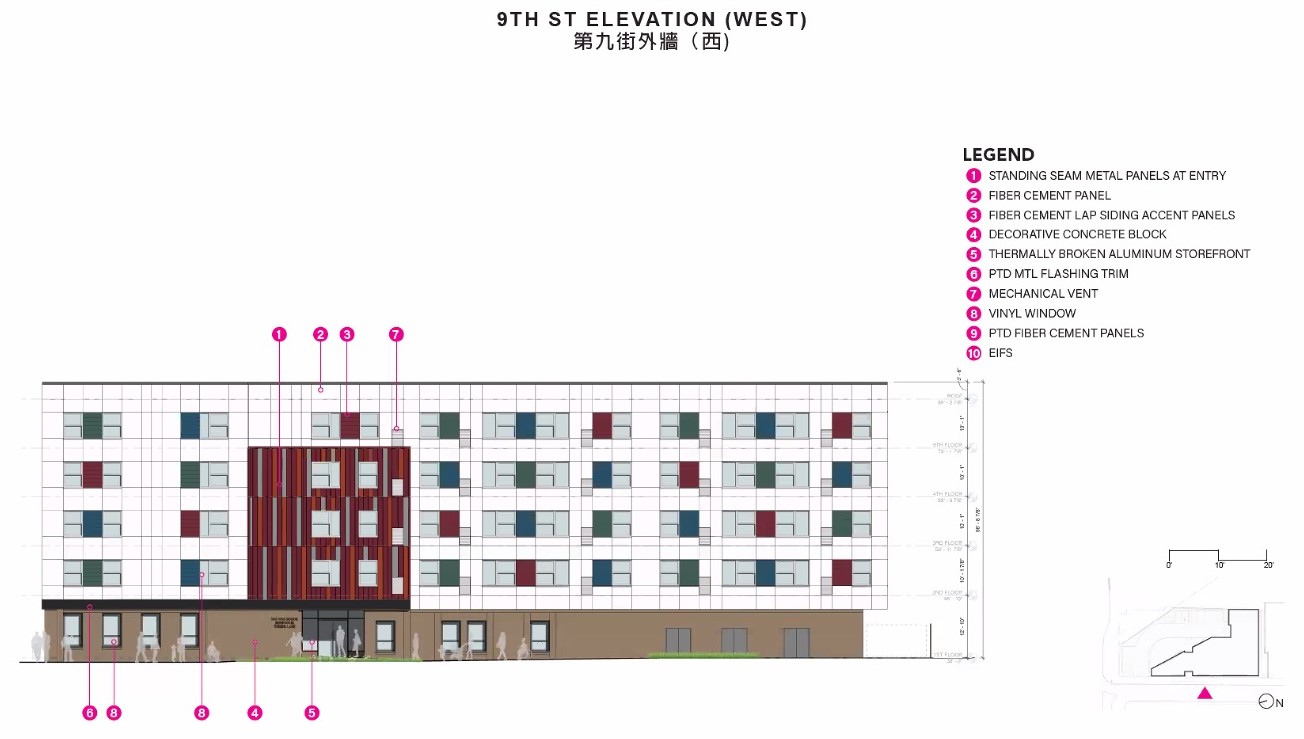
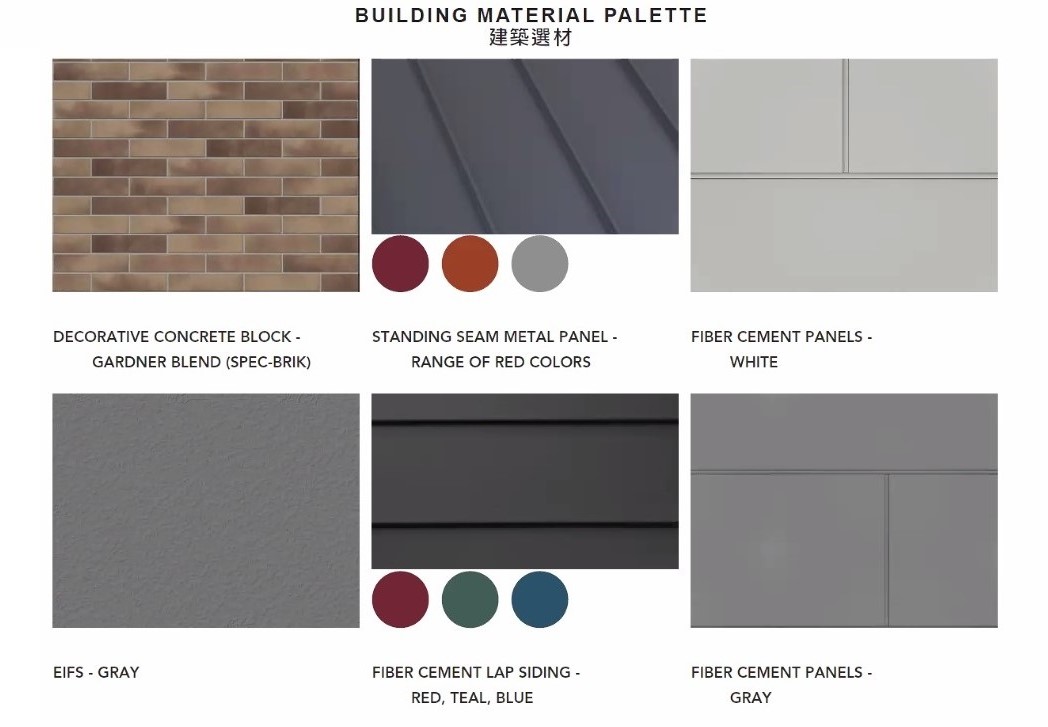
We appreciate the use of ground floor brick, as the design team included it to harken to the local architectural vernacular. The multi-colored red panels mark the front and back entrances, also providing a bit of verticality while breaking up the long, neutral facades. Our wager is that we will see some adjustments to the design, as the development team has plans to go to the Zoning Board of Adjustments later this year due to the at-grade parking that is the lone refusal for this project. Pennrose also stated that they already submitted plans for Civic Design Review meeting, so we’d expect there to be some feedback there as well. If things go according to plans, we should see financing procured by year’s end, with construction commencing in early 2023. Expect a 14-month construction timeline for this project that will add dozens of greatly needed affordable homes close to transit and highway access.
As for the rest of the lot? No new information was provided about what is in store. We doubt we’ll see the Equal Justice Center or anything similar here, but perhaps we will eventually see some office space fill the Race St. facing portion of the property. Previous plans also called for a market-rate apartment building along the eastern side of the property, so hopefully we’ll get word on those parts of the project soon enough. With the Patco station construction now well underway at Franklin Square, this surface lot is ripe for something worthy of its incredibly convenient location.

Leave a Reply