The surface parking lot at 800-30 Vine St. is one that has had high hopes for a while, including back in 2017 when the Philadelphia Redevelopment Authority issued an RFP for a socially conscious development of the site. This was a first for the city, as they asked for proposals to describe the social impact on the community and city. The winning proposal from Pennrose, an affordable housing developer, planned for a mixed-use program centered around the Equal Justice Center, which would have brought together a number of city legal services under one roof (with parking and proximity to transit, to boot). Sadly, this never came to fruition and the site currently sits as a surface parking lot just like it did five years ago.
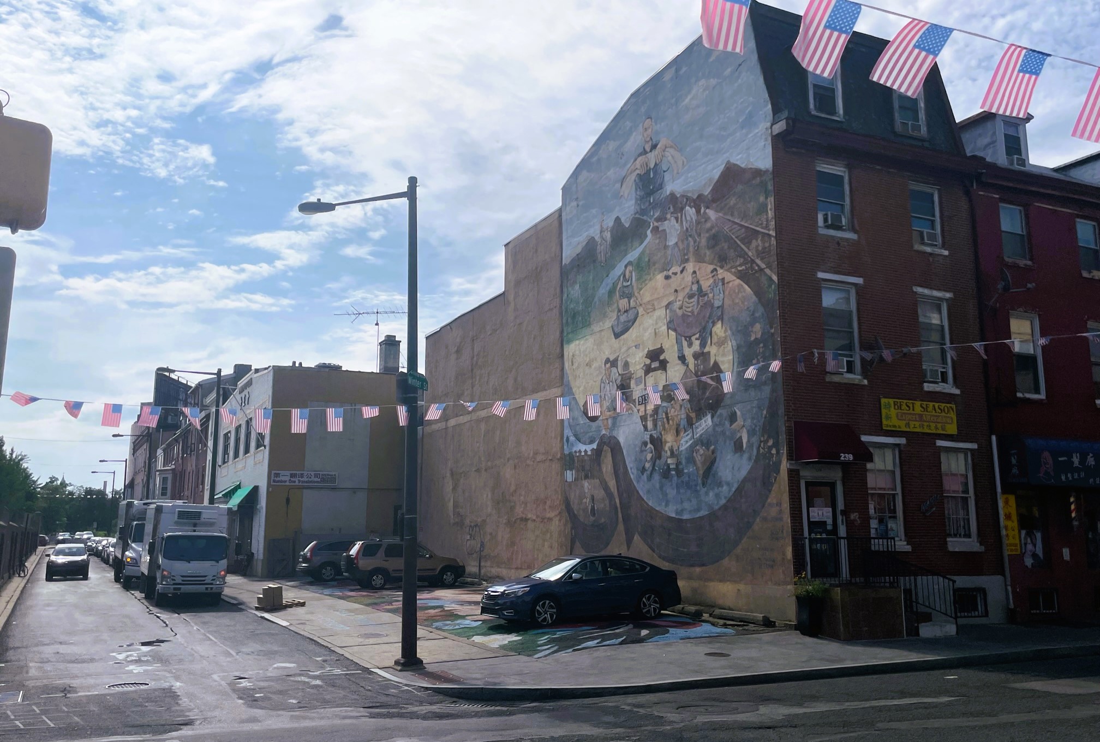
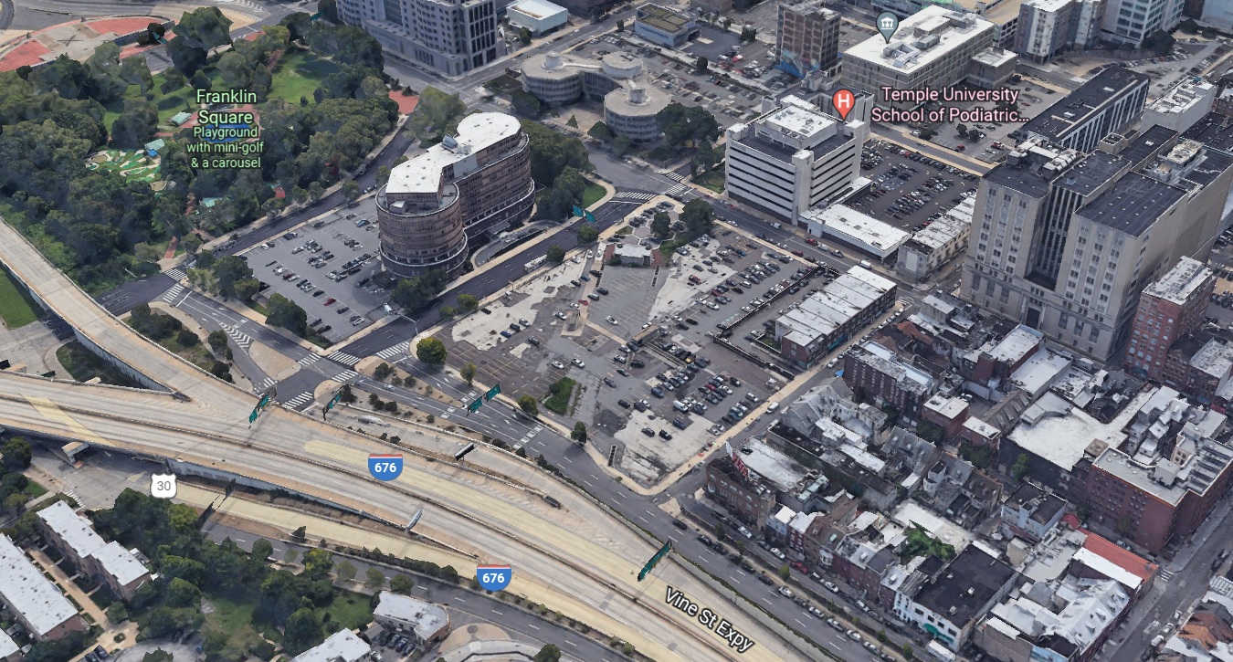
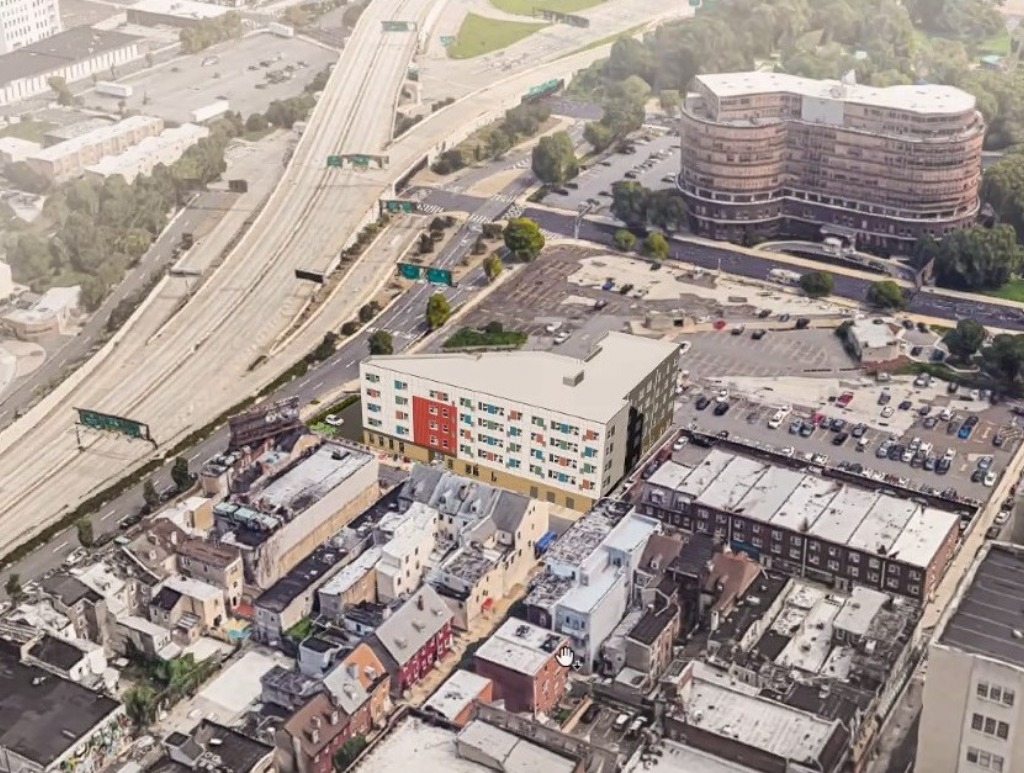
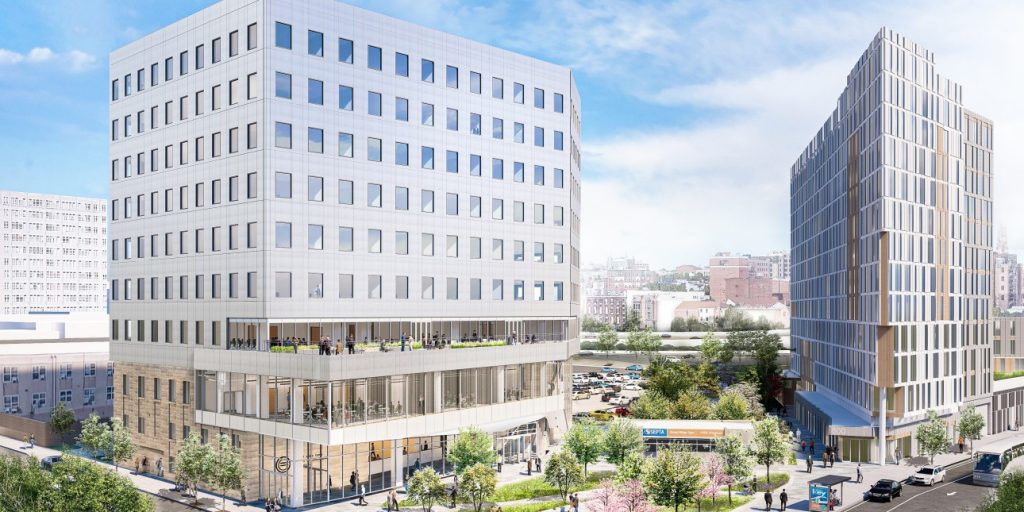
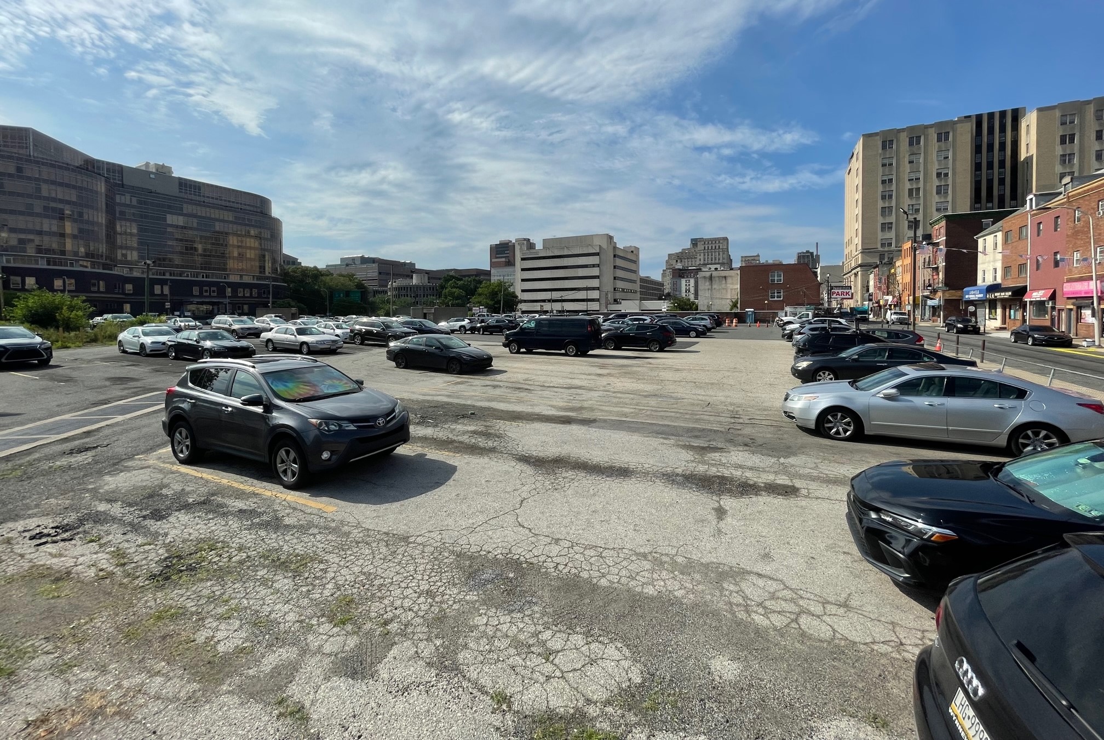
We recently came across some information, however, that makes us think that there could be some movement here in the near future. After the Philadelphia Business Journal reported that Pennrose still had plans for the site last year, we had very little idea of what to expect. The original plans called for office space, 150 or so apartments, 150 or so hotel rooms, hundreds of parking spaces (due to the Ridge Ave. spur underneath the site), and 55 apartments designated for senior housing. As you can see above, the renderings showed off the office building and the market rate apartments, with the other aspects still a mystery.
So color us surprised when we saw a note from the Philadelphia Chinatown Development Corporation that indicates the affordable senior housing component may be kicking off soon. Though no specific plans have been presented as of yet, it seems that a 51-unit, five-story building may be on the table. Permits have yet to be pulled, but look for this building to rise on the northwest portion of this nearly full block site. This type of development makes even more sense given the reopening of the Franklin Square PATCO stop already in progress just a block to the east.
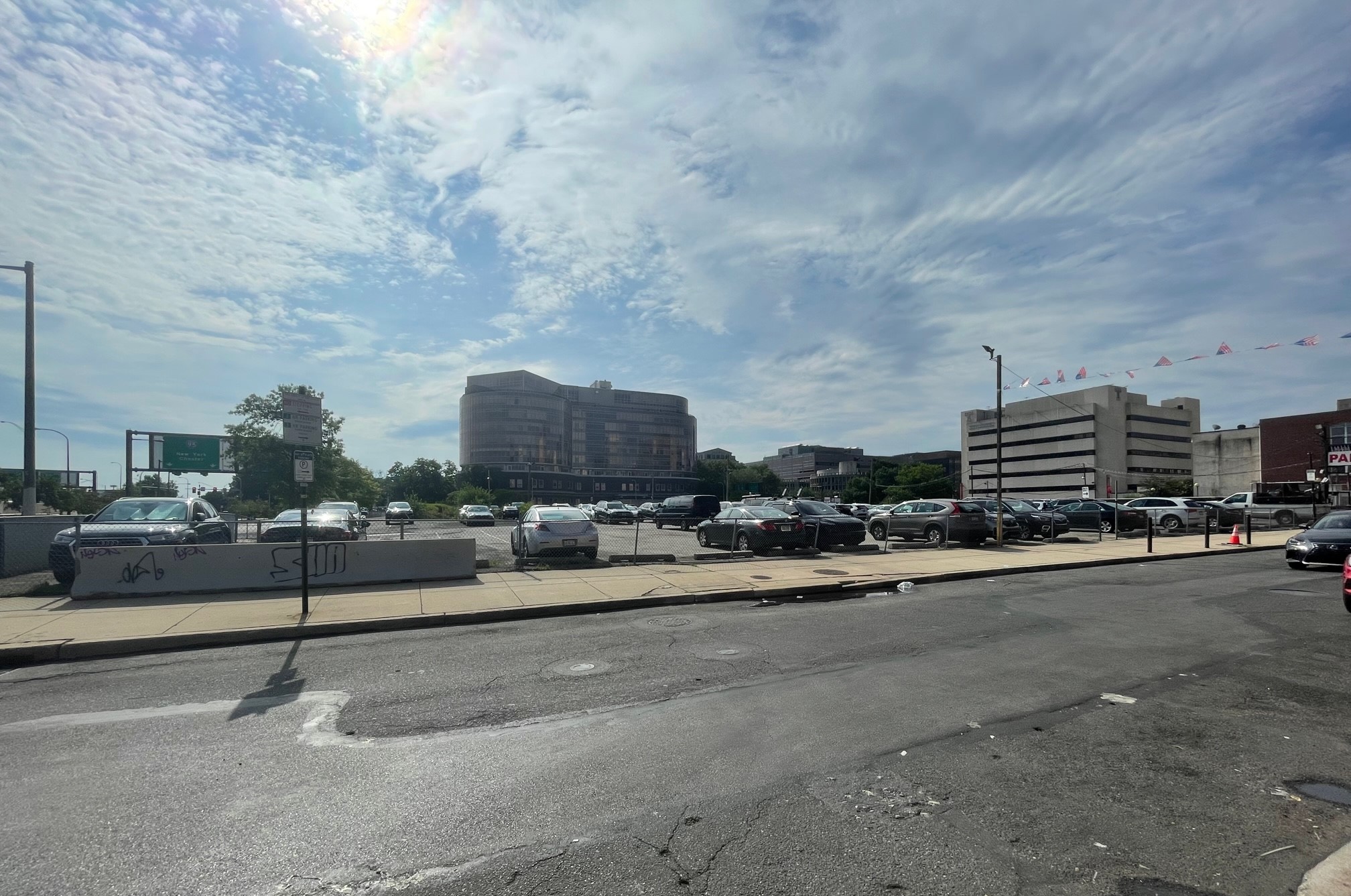
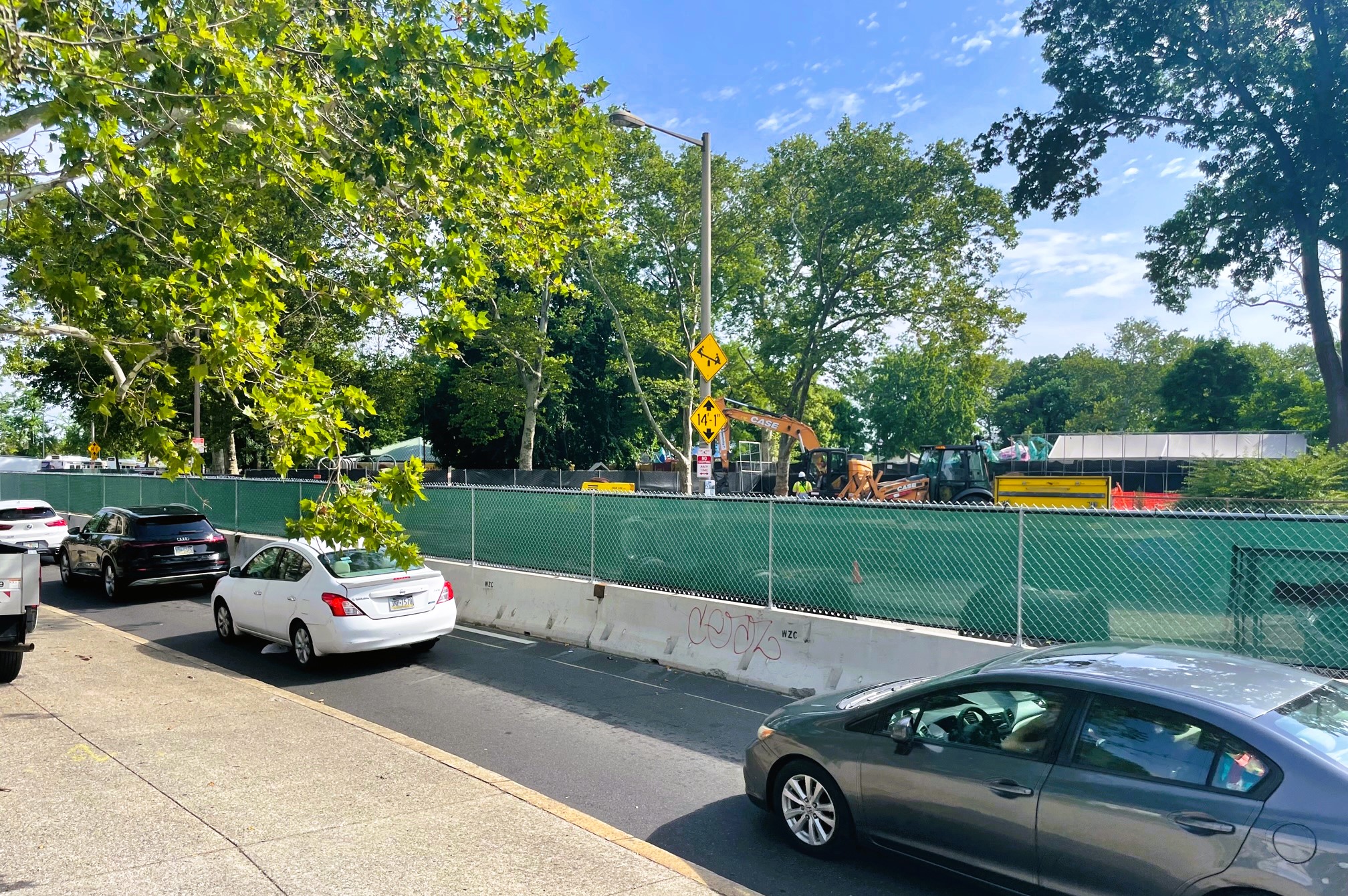
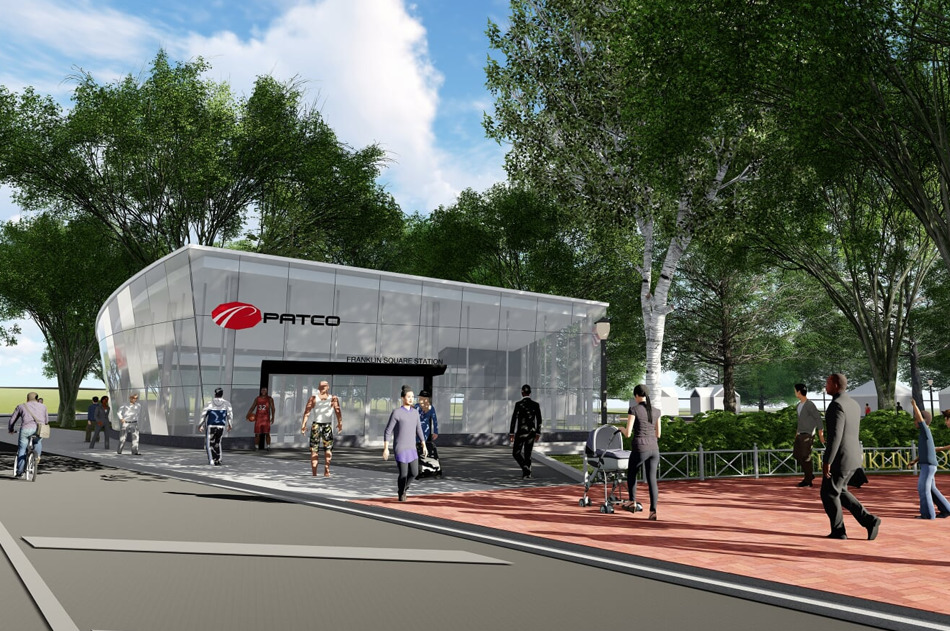
We couldn’t help but notice during our zoning permit deep dive that there were two car spots on this massive surface lot earmarked for another property. After donning head-to-toe detective gear, we saw that the property at 241 N. 10th St. was provided with two spots for parking on this lot which sits just a block away. This property is currently a narrow parcel used as surface parking, very reminiscent to another project we covered a while back.
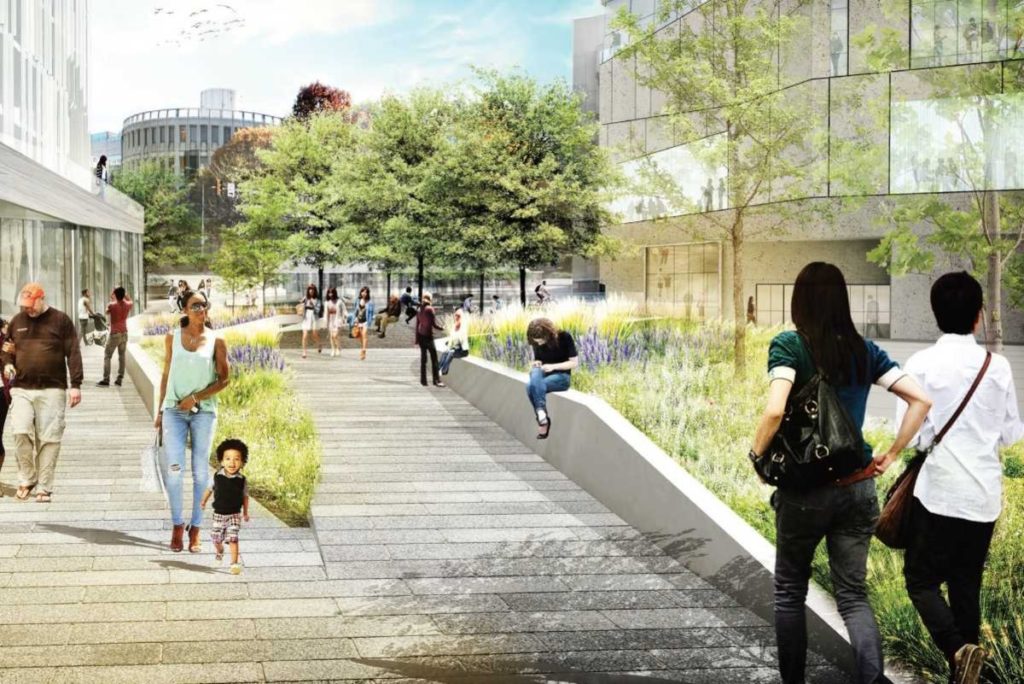
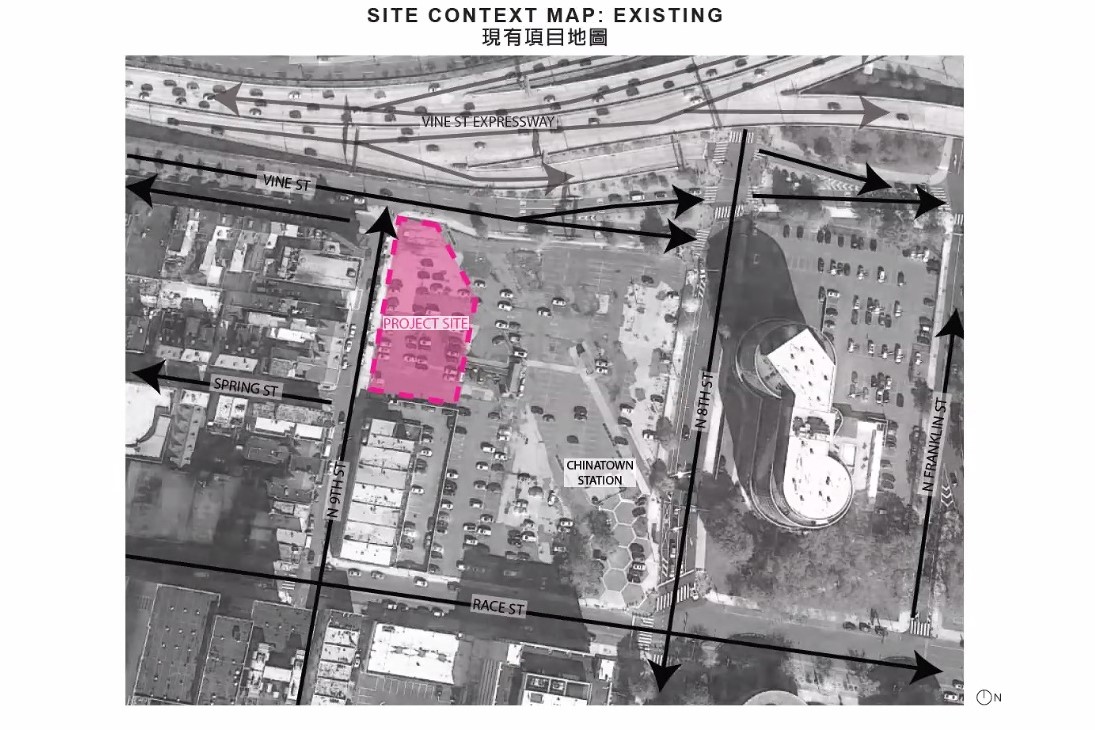
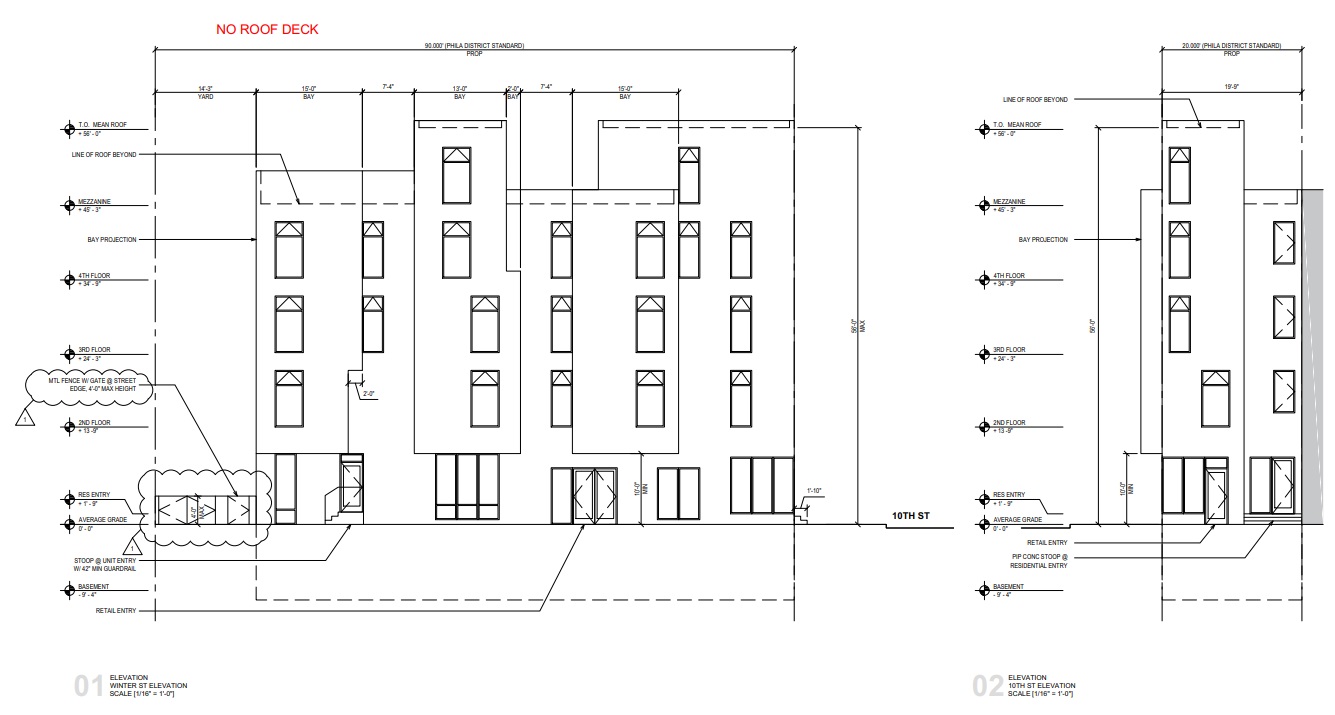
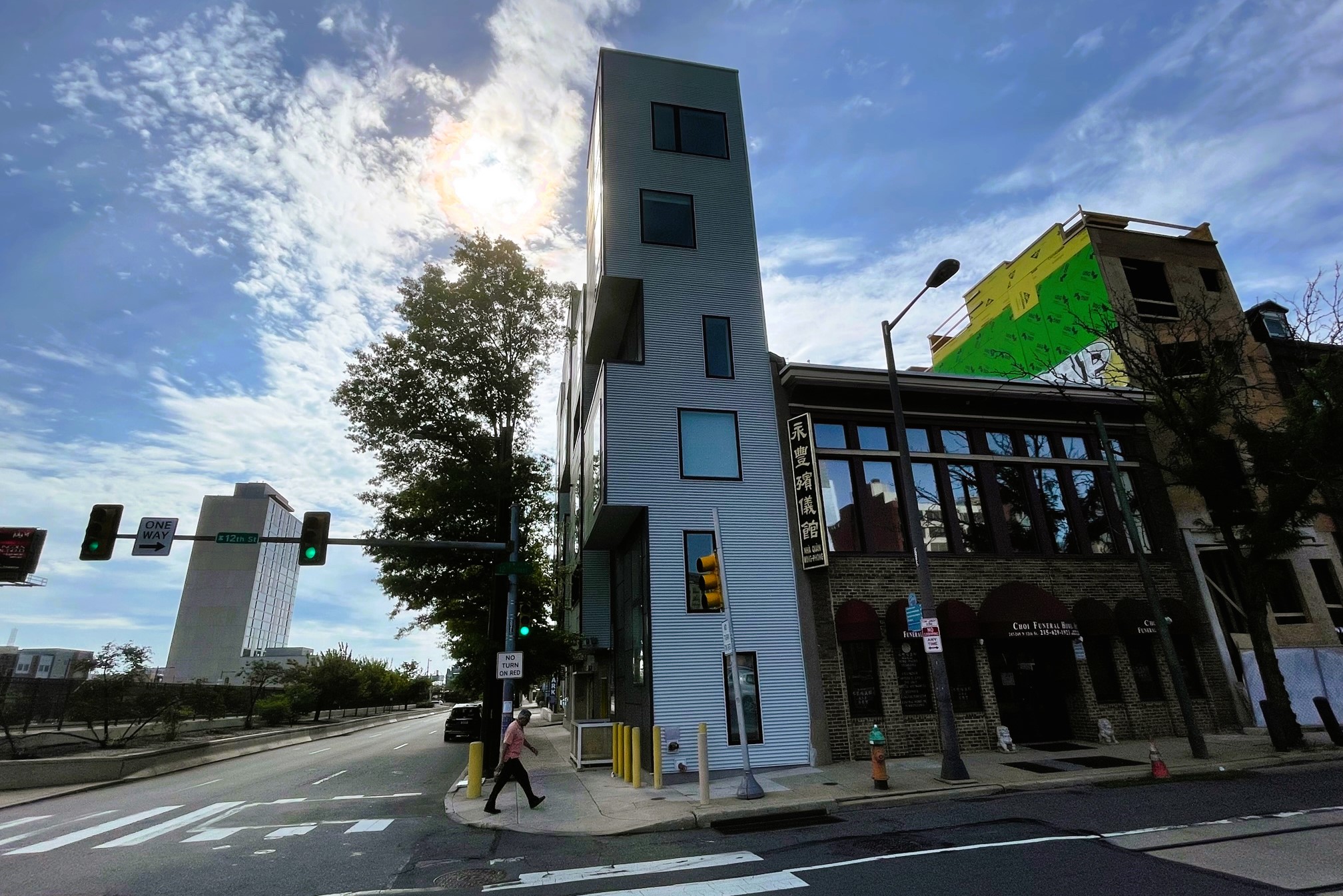
And wouldn’t you know it, this new project is brought to us by the same ISA team that brought us a different skinny tower just a few blocks away at the corner of 12th & Vine. While not as narrow as the already-risen building, look for six units and some ground floor retail for this project, which will also utilize bay windows to add some square footage for this tiny lot. Due to the size and shape of the lot, it wasn’t practical to include on-site parking to fulfill the property’s parking requirement, hence the off-site spots down the street. Here’s to Chinatown continuing to gobble up these small surface lots and turning them into housing, occasionally using clever zoning workarounds to achieve those goals.

Leave a Reply