If you’ve been near 10th & Vine of late, you’ve surely noticed the major project under construction on the northwest corner. We first covered this project, the Eastern Tower Community Center, waaaaaay back in the summer of 2011, but it wasn’t until the end of last year that the project finally broke ground. This property was a surface parking lot for many years, but at present it’s the site of a new building that’s risen up four stories to date. And there’s plenty more to come.
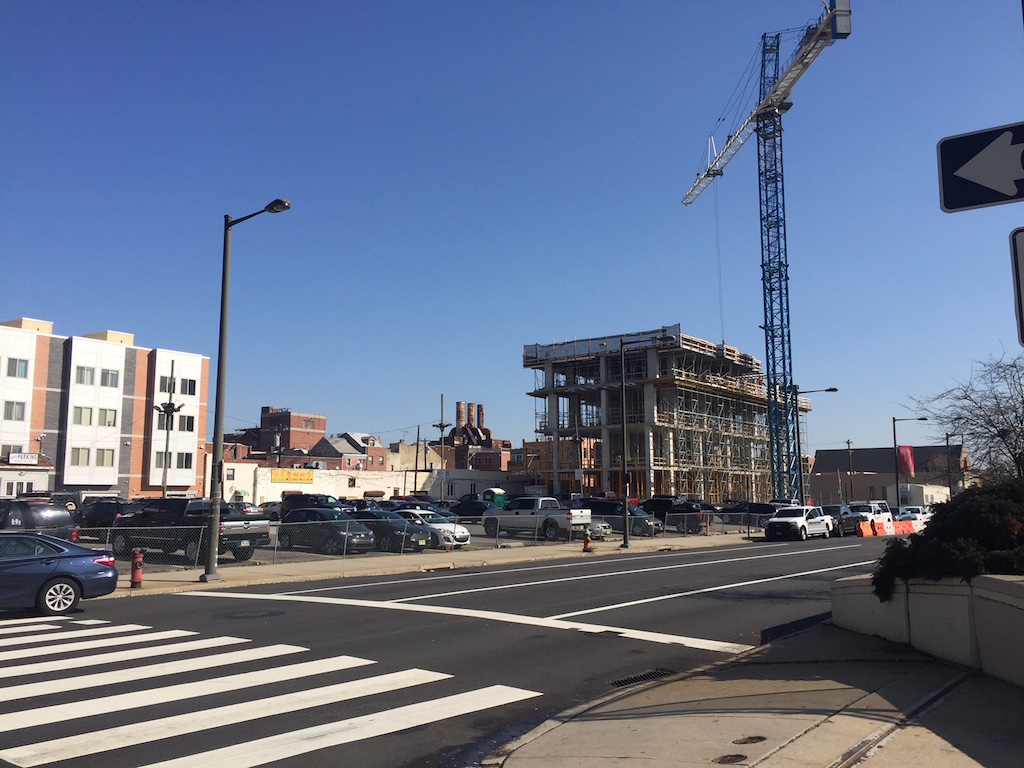
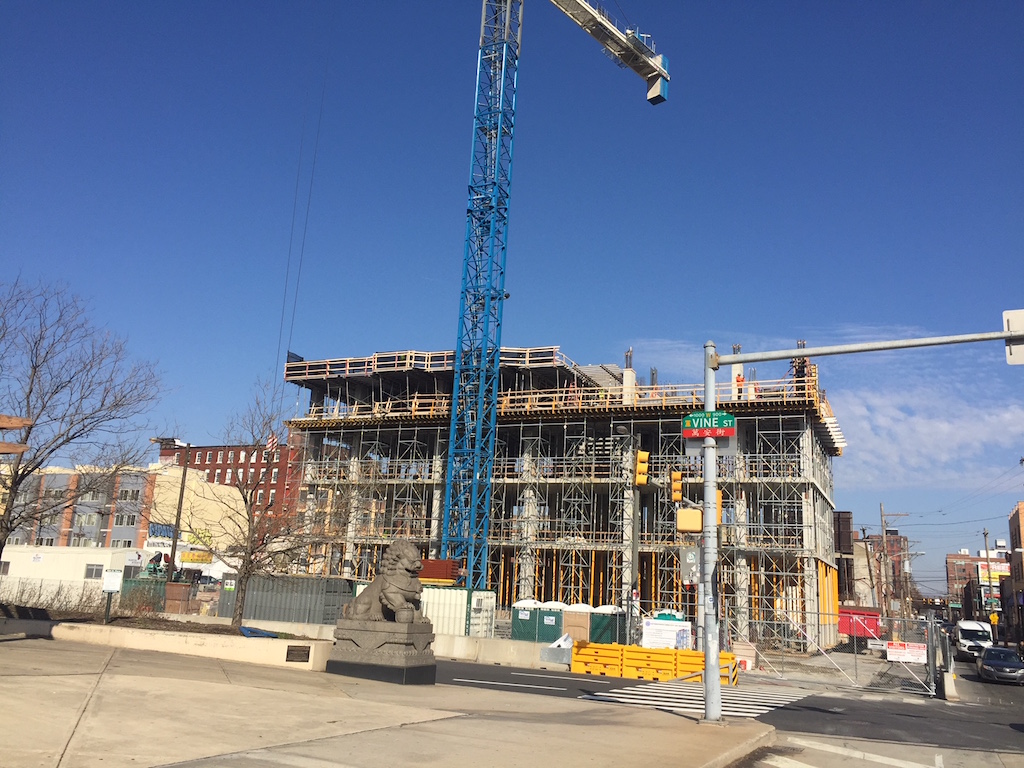
More specifically, there’s another sixteen stories yet to come. If we may do the math for you, that means this building will eventually rise twenty stories. Once it’s done, the structure will have retail on the ground floor, a community center on the second floor, office space on the next two floors, and fifteen stories of apartments, with a total of 150 residential units. The project will obviously be a game changer for the area, providing height and density at a previously underused site and offering a community center space for Chinatown. According to Curbed, a pre-school and a restaurant had already laid claim to two of the three retail spaces in the building as of a few months ago.
It may seem strange that we first covered this project almost seven years ago and the construction only recently got started. As a matter of fact, the project’s history dates back much farther, having first been conceived in the 1990s as a four story building with no residential component. By the time we got around to writing about the project in 2011, the Philadelphia Chinatown Development Corporation had just received approval from the Redevelopment Authority to acquire the property and had a plan to build a 23 story building. Those plans were similar to the project that’s getting built, but included three extra floors of apartments. The look of the building was also fairly different.
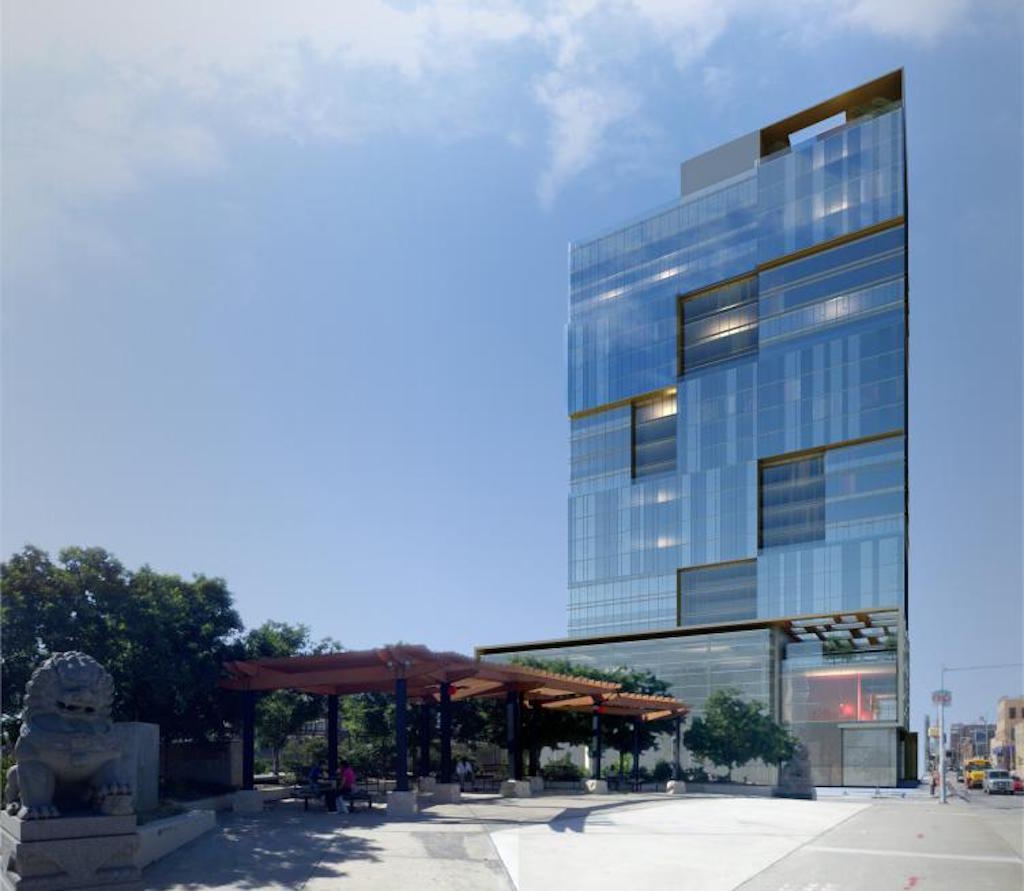
By the time 2014 rolled around, the look of the building had evolved, as the image below from Next City demonstrates.
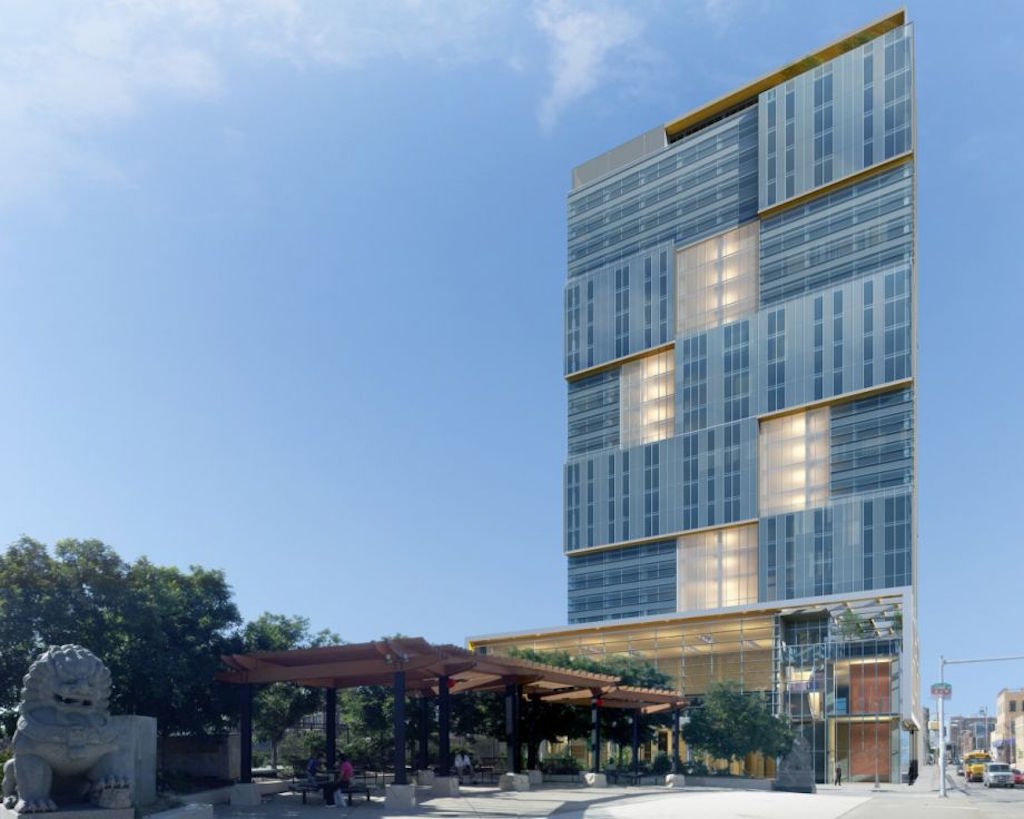
Unfortunately, the final plan for the facade is, in our estimation, a step down from the previous iterations.
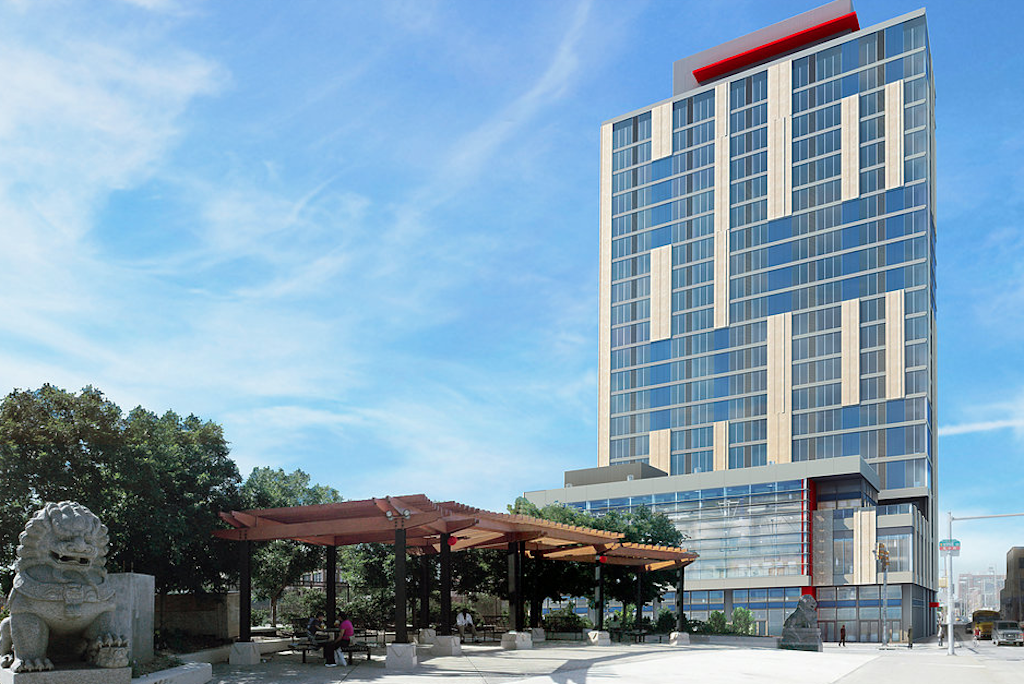
We have to think that these choices were made less in the interest of design and more in the interest of value engineering. After all, this is a project that will include a community center and a decent amount of affordable housing, and it’s getting a sizable chunk of public funding, so we understand the practical side of reducing costs by making the facade less ambitious. Still, it feels like a bit of a wasted opportunity to have a statement building in a highly visible location on Philadelphia’s skyline. What do you think? Would it be worth it to spend additional public dollars to make a more impressive facade? Or is it what’s inside that counts, especially when limited government funds are involved?
