Update: This story is not in fact happening. Happy April Fools, everyone!
We’ve touched upon it here and there, but we love ourselves the concrete-beige beauty of Brutalist architecture. One such structure is the controversial former Philadelphia Police headquarters at 700-34 Race St., often known as the Roundhouse. This prefab constructed design from Geddes, Brecher, Qualls & Cunningham rose in 1962, and it has had a deep and checkered history since then. The building now sits empty, but change is on the horizon. Let’s check out the property from a recent visit, when we had visions of a Sixers arena rising across from Franklin Square Park.
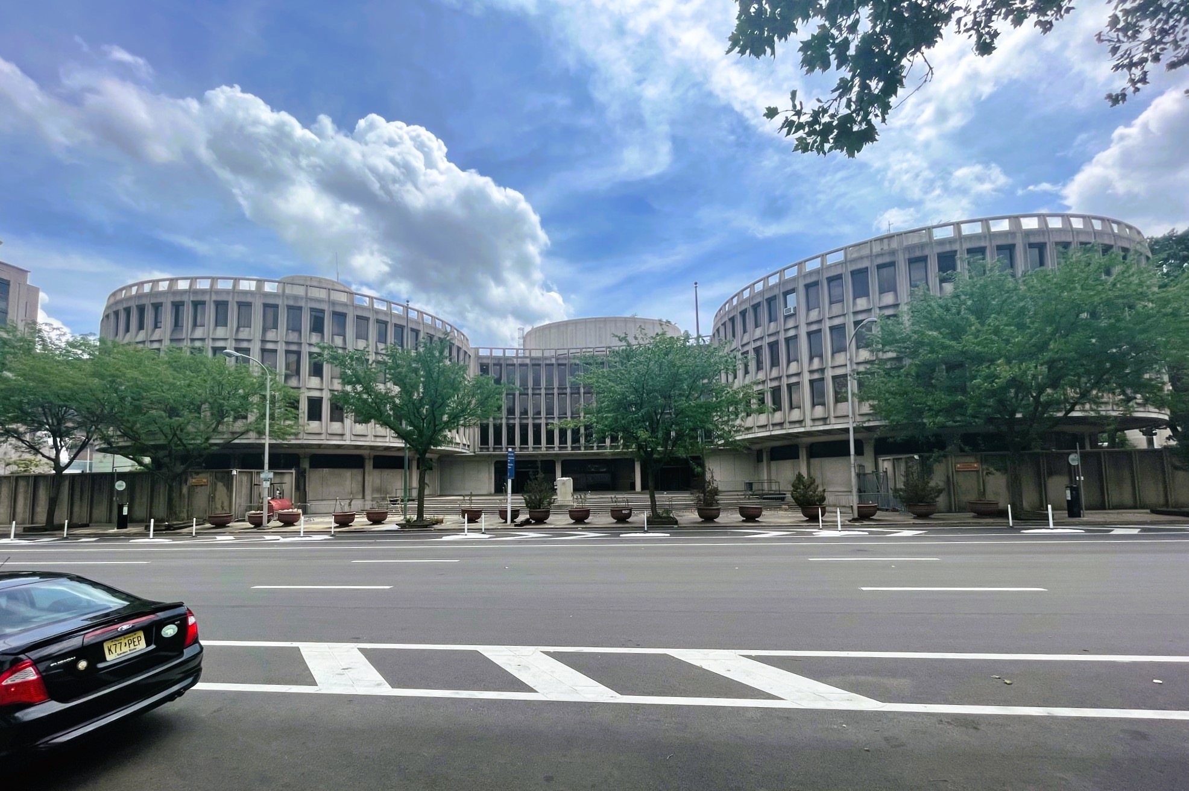
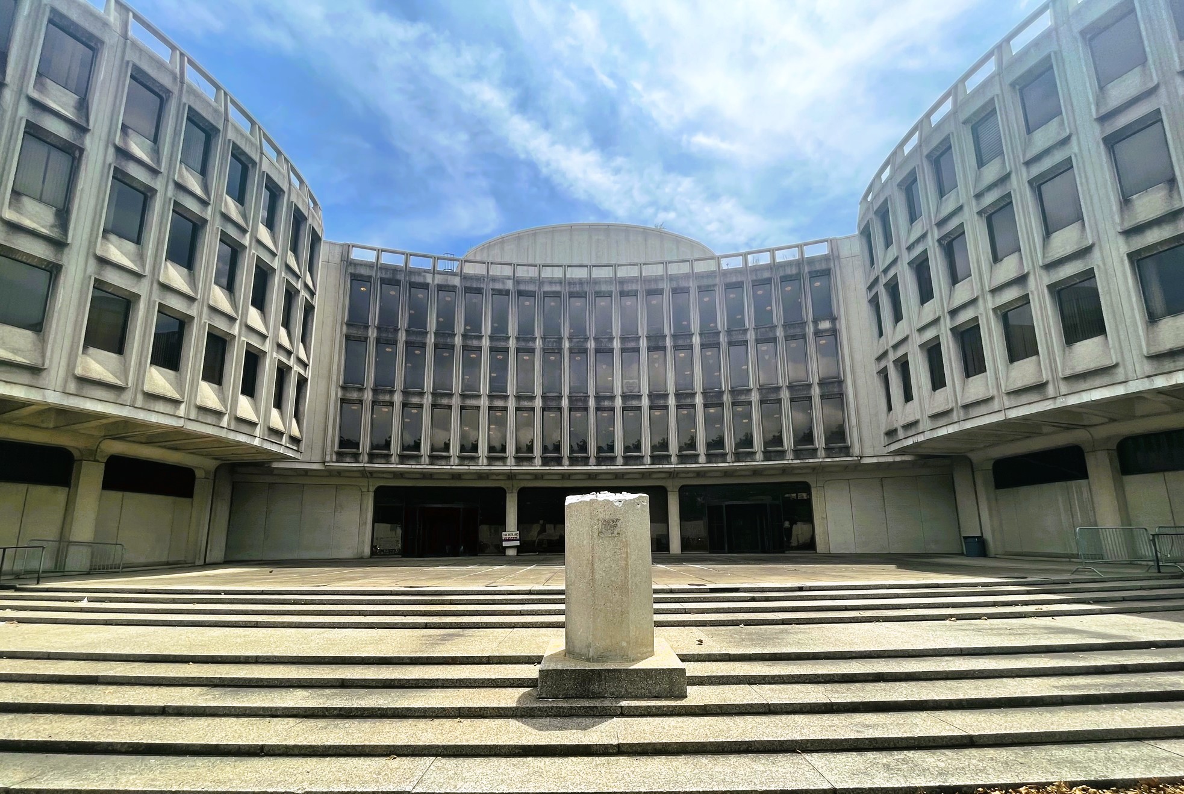
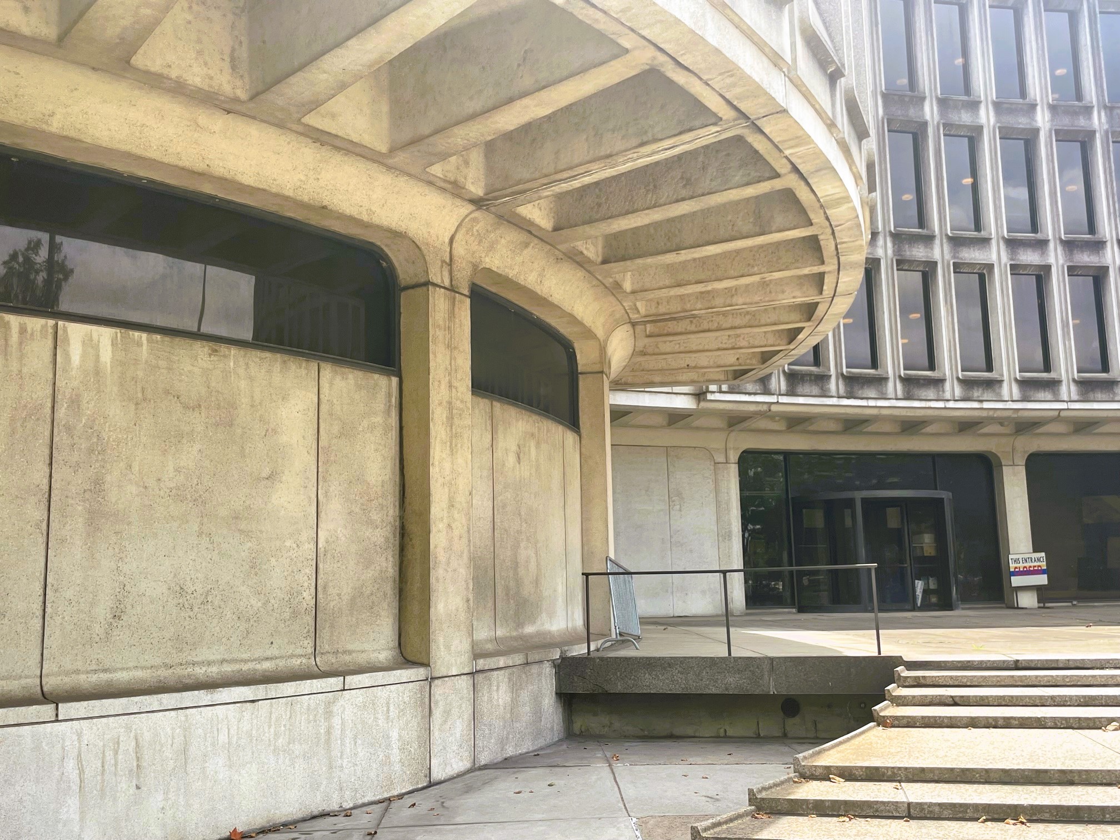
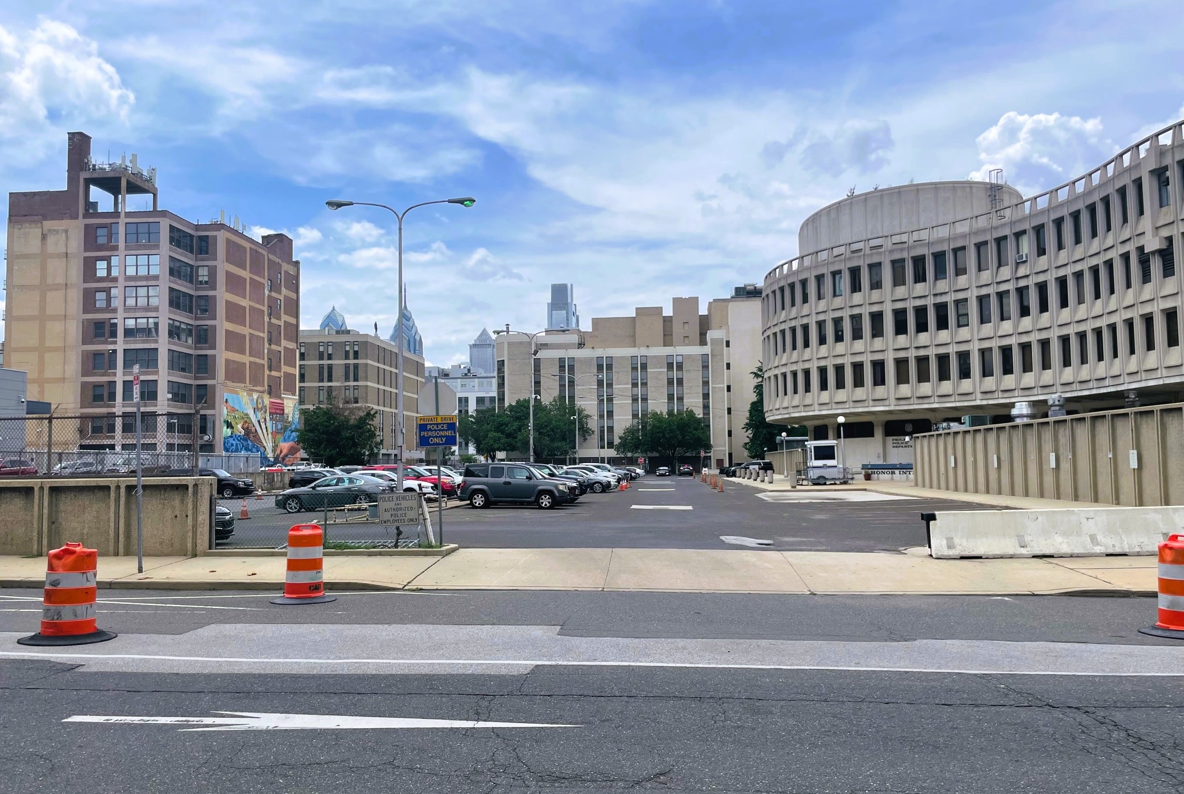
Since that visit, there’s been major movement for the site, at least as far as concept. Rounds of public engagement took place after the PPD moved to their new HQ, with the City asking for input on how people felt about the Roundhouse and how they would like to see it utilized in the future. As you can imagine, feedback varied greatly, with some saying they would be happy to see the building knocked down, while others would like to see the structure saved due to its architectural importance. About a year ago, a summary of the findings was provided, with the conclusion offering little in terms of specifics, besides tearing down the concrete walls surrounding the site, which we wish had happened yesterday.
In the fall of last year after this report was released, a nomination for the building was submitted to the Philadelphia Historical Commission. And it seemed as if this would be approved in short order, but the nomination has mysteriously remained in limbo, still listed as pending if you go to the historical register today.
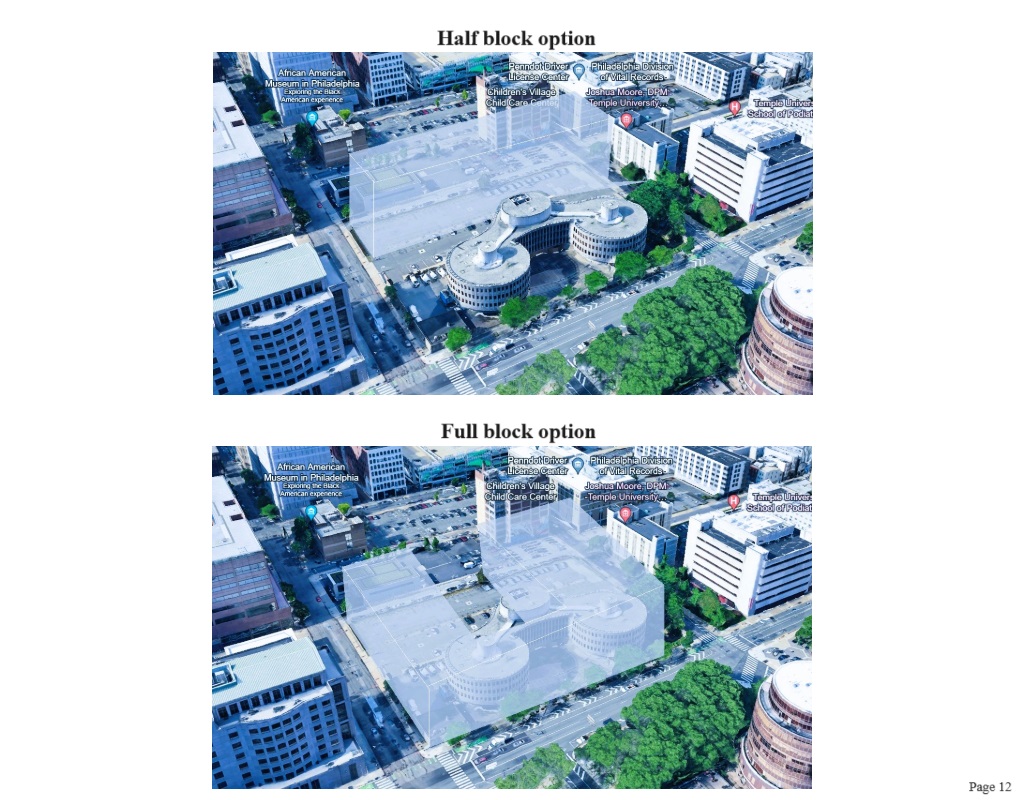
So, after the year of silence, we received the above screenshot from one of our wonderful readers (that’s you!). Last week, there was a meeting at the Metroclub Condos, just across Race Street, where residents learned about redevelopment possibilities at the Roundhouse site. You can see that plans are still early in the process, just showing potential building massings at this point. Per the meeting, the plans would entail the construction of a ten-story mixed-use building, with a 50/50 mix of market rate and affordable units. This project would be a public/private partnership that maintains City ownership of the property.
What makes this project so interesting is the fact that it could take two very distinct approaches. The half block option looks much like we might have anticipated, with the surface parking lot repurposed for something far more productive. However, we weren’t expecting the full block option, which would demo the Roundhouse for a much larger building. The tradeoff is clear – is it more important to preserve the architecture of the Roundhouse or add density and increase the number of affordable units? For reference, the smaller project would result in about 400 units while the larger building would add about 650 units to the mix. Either one would include underground parking and ground-floor commercial.
So, are you on team save the Roundhouse or team knock it down? There are still plenty of hurdles before this could happen, with the pending nomination still needing review from the Historical Commission before we see any wrecking balls. Is the potential for affordability enough of a hardship that the Historical Commission would allow the demolition of the building? With other recent projects showing us, any outcome for the Roundhouse’s future would not surprise us at this point. In this case, we’d be fools to discount the possibility that the Roundhouse could soon be taking its last trip or two ’round the sun, with gobs of affordable housing replacing it in the coming years.

Leave a Reply