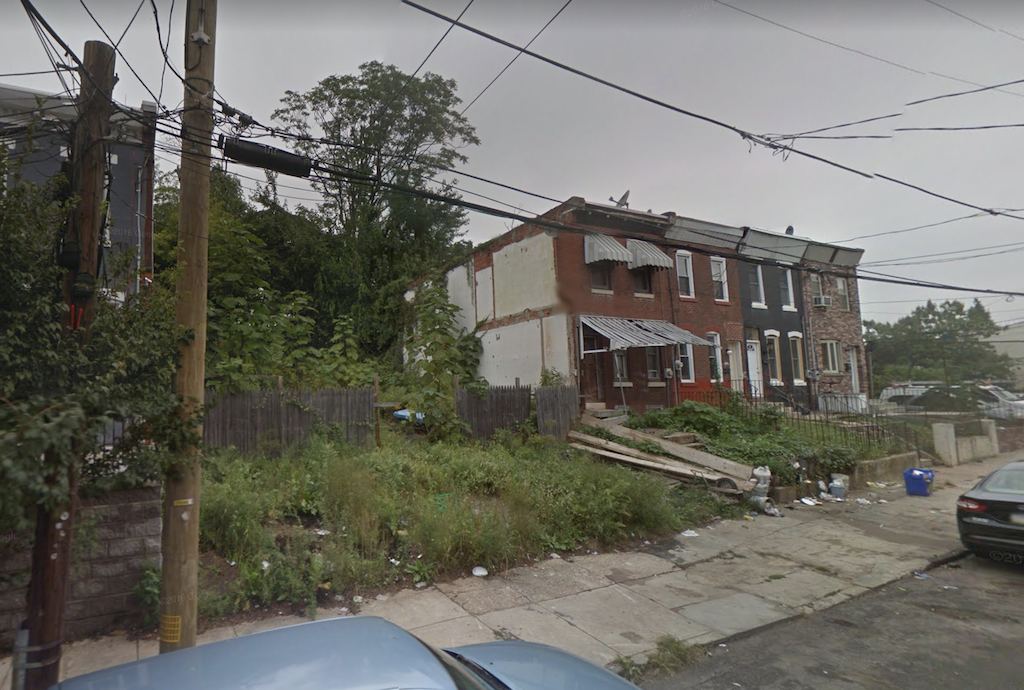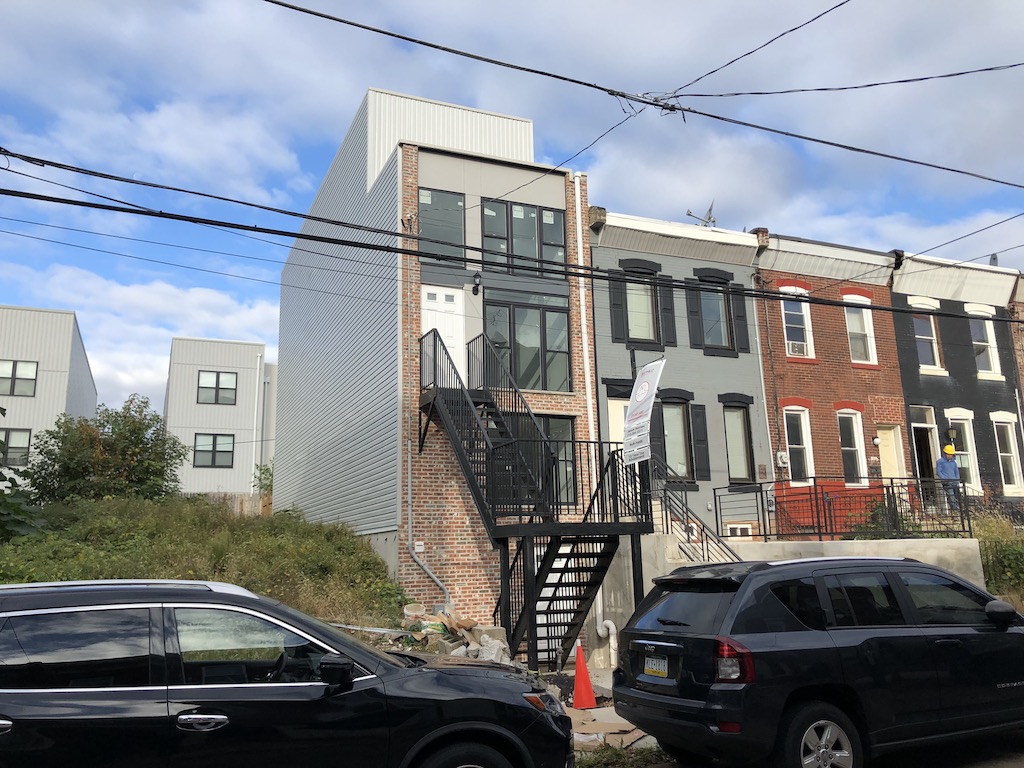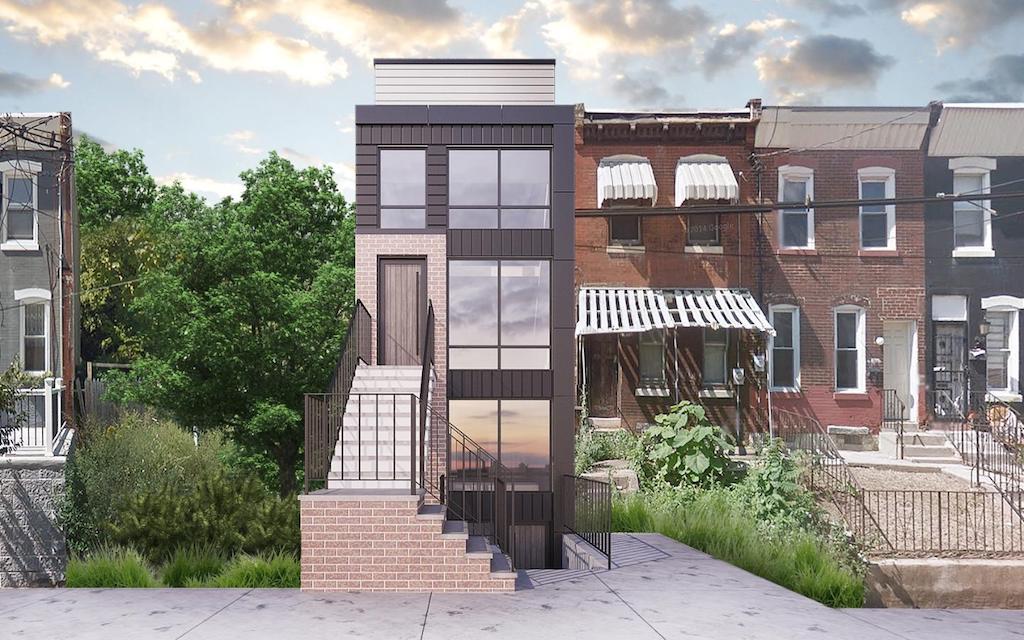You may recall, last week we did an update on a significant development in Brewerytown, a collection of duplexes, triplexes, and quadplexes replacing a surface parking lot on 27th Street. The buildings making up the first phase of the project have frontage on 27th Street and they’re now finished and mostly occupied. The property is quite large though, and runs all the way to Taney Street, where additional buildings are now under construction. As we were snagging photos of the foundations which will soon support additional rental apartments, another building caught our eye just down the street. Before we show you what we saw the other day, please allow us to show you what 1220 N. Taney St. looked like just a couple years back. Spoiler alert, it was a vacant lot.

The property changed hands a couple times over the last few years, with developers most recently buying the lot for $125K in 2017. Though the property is zoned for single family use, it was once zoned multi-family and a previous owner got a zoning permit to build a duplex here. That duplex was built in the last year, though at a glance it looks like the work still might not be entirely complete. We ordinarily wouldn’t bring a random new duplex to your attention, but this one is rather unusual.

A standard duplex in Philadelphia has one front door, with one unit that’s basement/1st floor and another that’s 2nd/3rd floor. The stairs leading to the upper unit are generally located inside the building. But that’s not the case here- not at all! This building has two front doors. It rises four stories, with one unit on floors 1 and 2 and the upper unit on floors 3 and 4. Quite unusually, the staircase that leads to the upper unit is located on the outside. This condition is made possible by the fact that the building itself is set back from the front of the property line, matching the homes to the north. This saves quite a bit of interior square footage, but it sure looks different. Incidentally, a rendering from an old listing shows that the original approach called for masonry steps instead of the steel steps we see in person.

We visited Montreal a number of years ago and remember that many of their duplexes take this approach, with the stairs on the outside. We don’t know that it’s replicable in most cases since Philadelphia has such narrow sidewalks and so many shallow properties, but it certainly presents a different look and a seemingly superior layout to the standard Philadelphia duplex. Who knows, maybe this will catch on more often around town, or at least with some of the other properties on this block of Taney Street.
