Palumbo’s was a fixture for neighborhood life at the corner of 9th & Catharine for over a hundred years, starting in the late 1800s. It originated as a boarding house for Italian immigrants, eventually expanding into a restaurant, a music hall, and an event space which was home to countless events and gatherings over its many years in operation. Famous musical acts like Frank Sinatra, Sammy Davis Jr., and Mario Lanza entertained at Palumbo’s per Philaplace, making it a major destination in the middle part of the 20th century. Sadly, a fire wiped out Palumbo’s in 1994, and a commercial pad site took over their old location at 824 Catharine St. within a couple years. That building is still there today, occupied by a Rite Aid location.
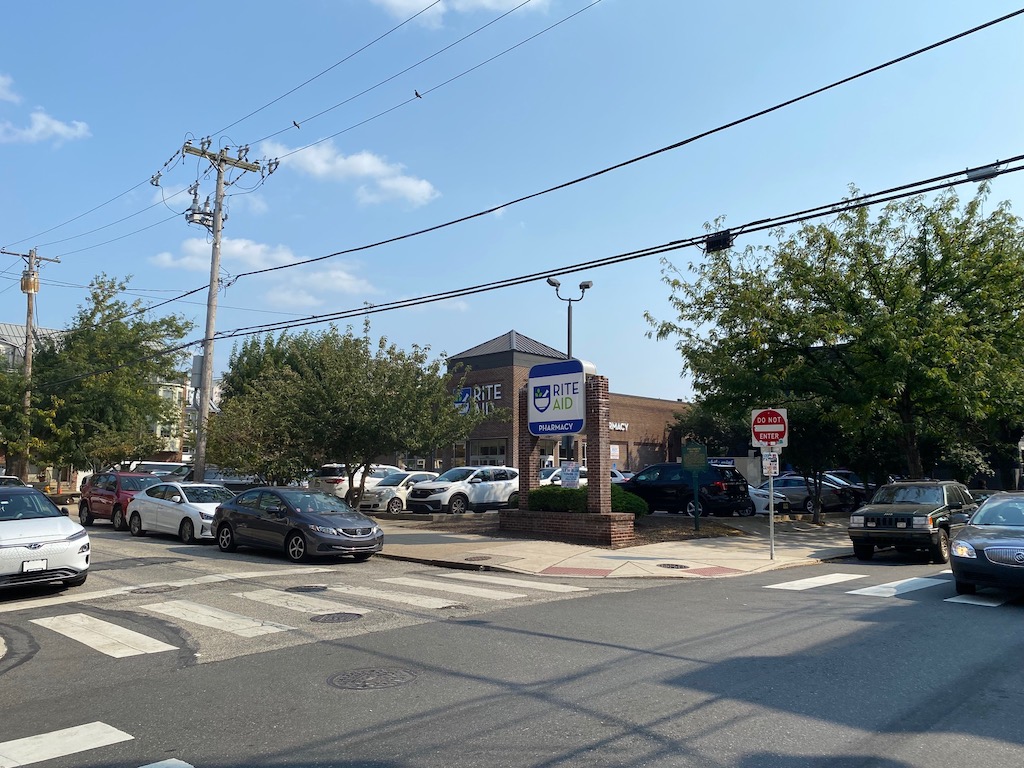
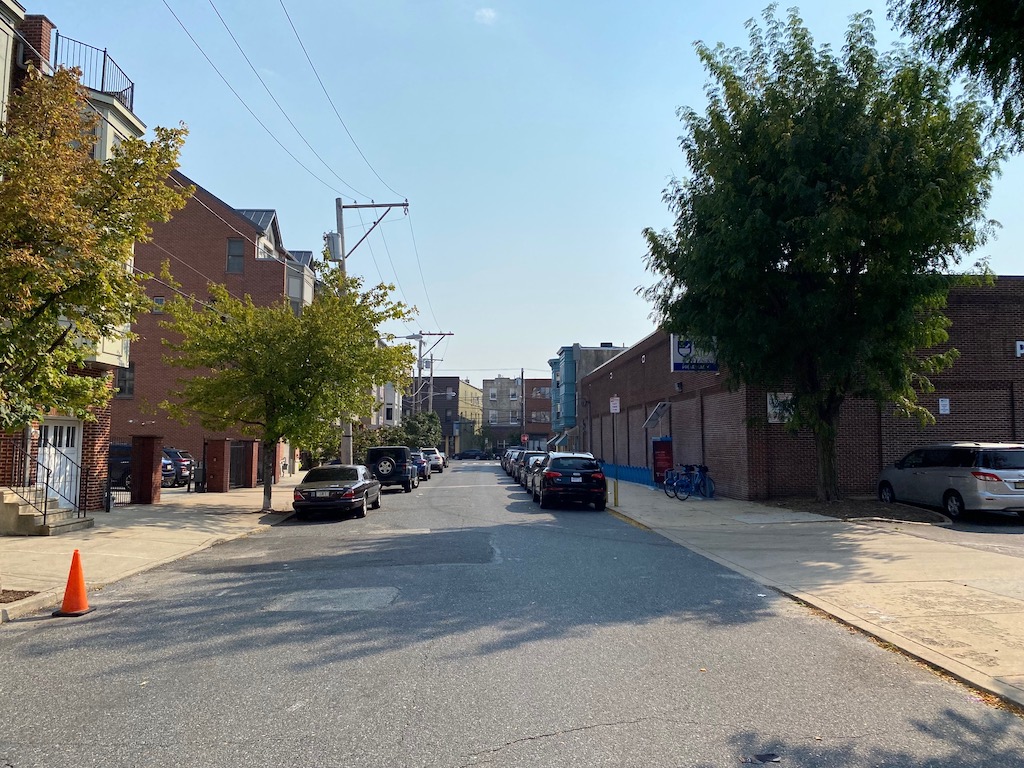
While a pad site in the middle of Bella Vista might have made sense in the mid-1990s, we can’t say that’s still the case. The property covers almost 22K sqft and more than half of it is occupied by a surface parking lot. The eastern side of the property, which faces homes on Darien Street, is simply a blank wall, reducing the vibrancy of the block but at least offering a convenient location for an Indego docking station. For all these reasons, this site is screaming for an upgrade – and that upgrade should be forthcoming sometime soon.
Developers purchased this property last year and are now looking to move forward with a project that would bring this property much closer to its highest and best use. This week, Bella Vista Neighbors Association will host a community meeting, at which the neighborhood will learn more about the proposal that’s on the table. This proposal calls for the construction of a mixed-use building at the western side of the property which will rise four stories and will include ground-floor commercial space, 42 apartments, and underground parking. Check out these renderings, from JKRP Architects:
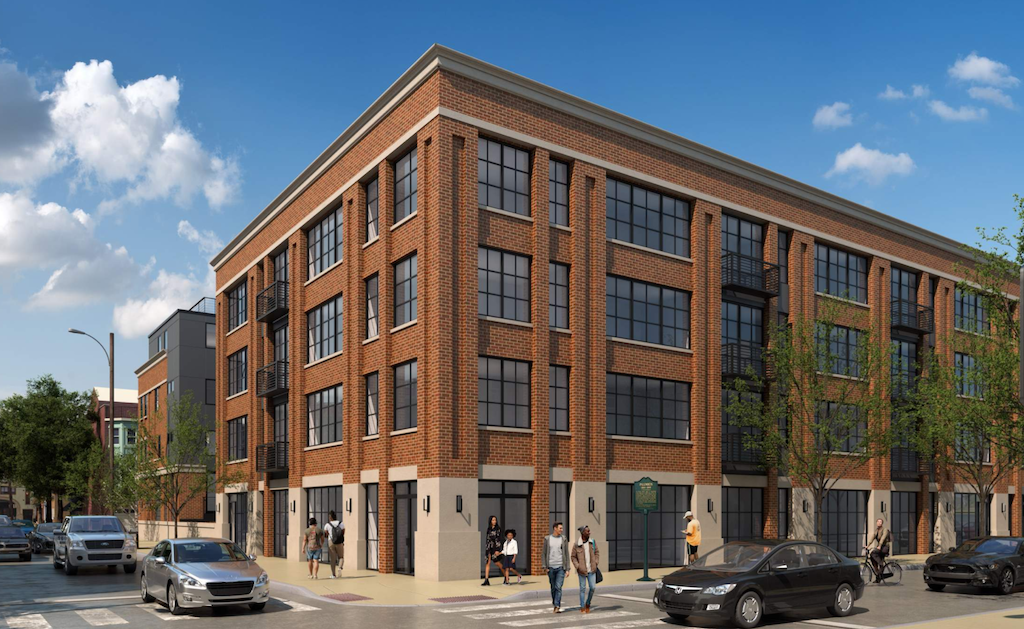
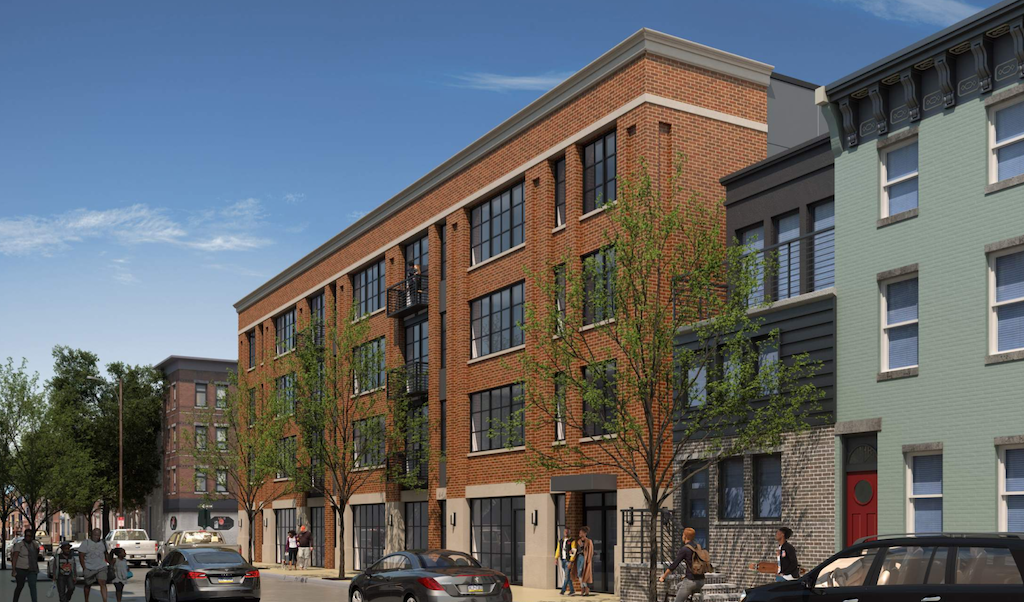
The Rite Aid will remain in operation during the construction of the building, and upon its completion, it will move into the new retail space. At that point, the old Rite Aid building will be demolished and nine new homes will rise, fronting Darien Street. These homes will match the height of the adjacent mixed-use building, but with fourth-floor setbacks to match the newer homes on Darien. Unlike any other homes nearby, each home in the project will include underground parking. Add the 9 units from the homes to the 42 units in the apartment building and you’ve got a total of 51 new units at this currently underused corner.
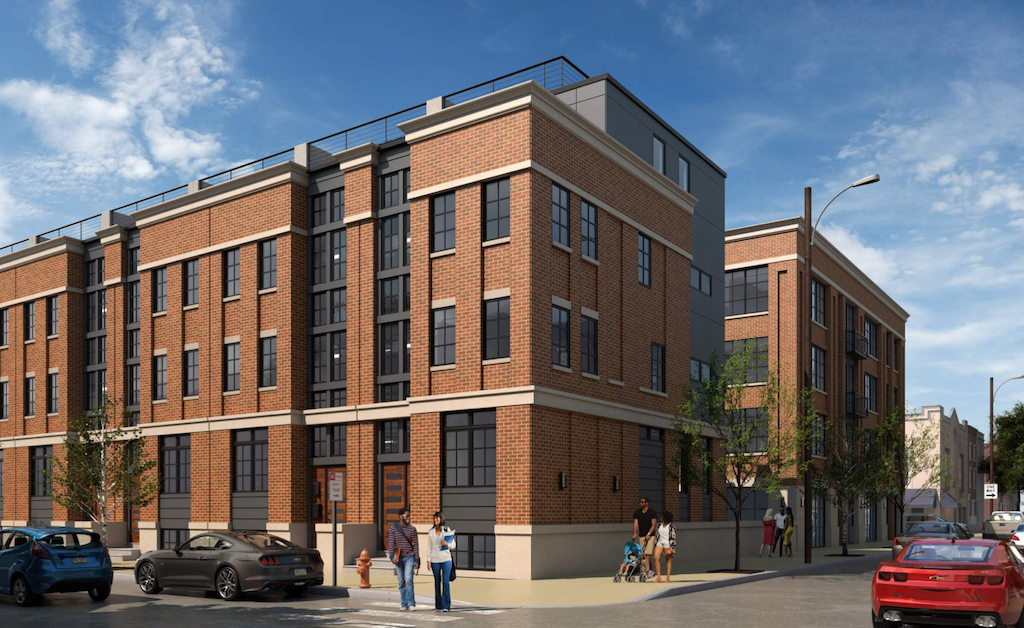
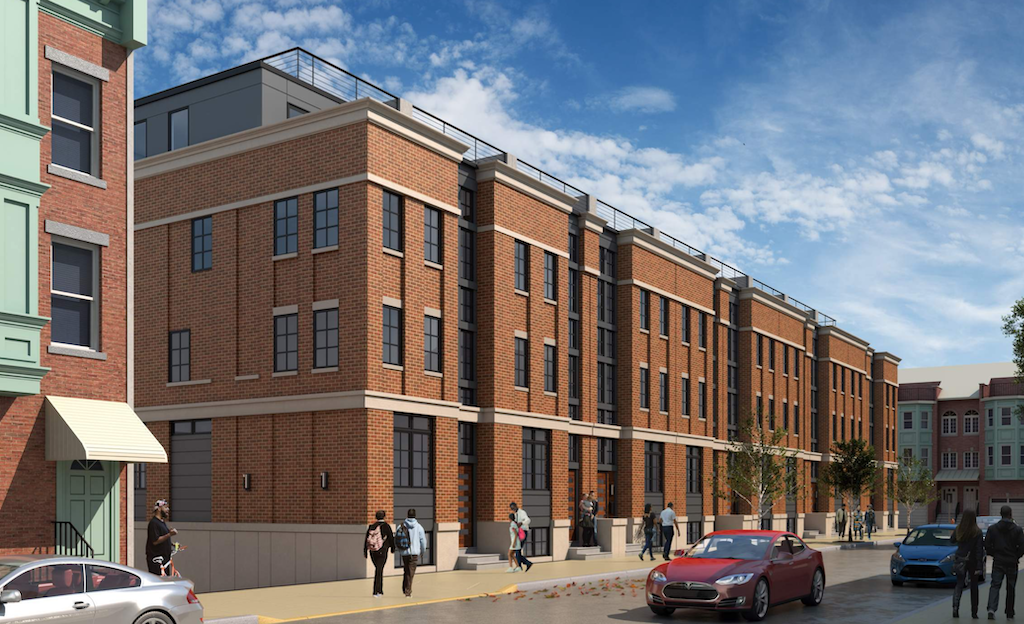
The project will need to come before the community in advance of Civic Design Review, and it will also require a variance. The property is zoned CMX-2, which would permit a 3-story, 55-unit building with no parking by right. The developers are seeking variances for height and also for parking access. Even though there’s surely going to be a healthy discussion at the community meeting, it seems like this could be a win-win development which dramatically upgrades this underused corner. But then again, we’re a bit biased on the subject, so grain of salt and all that.
Disclosure: OCF Realty, parent company of Naked Philly, is the developer of this project.
