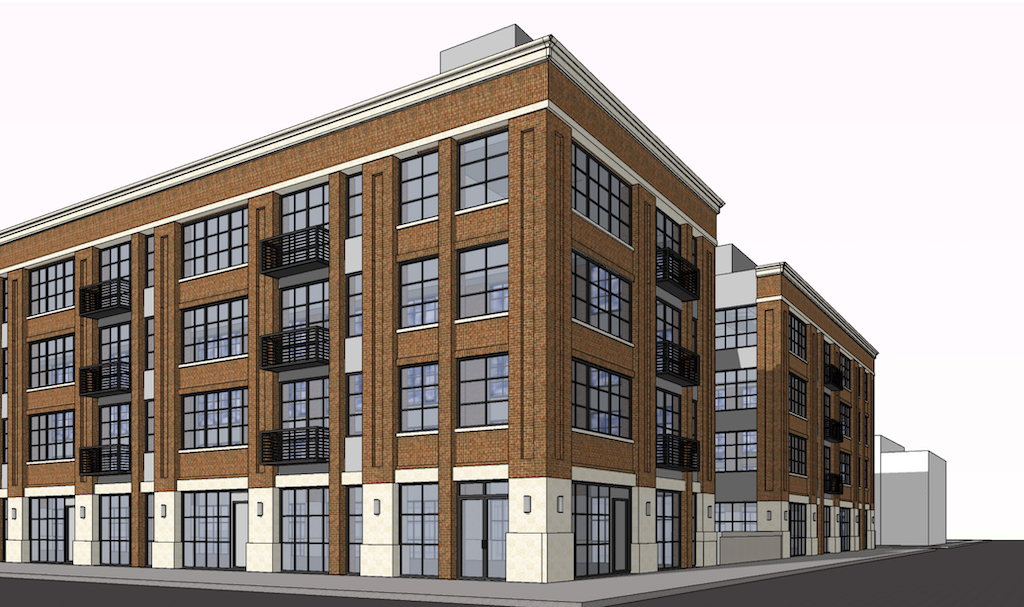Last fall, we shared the news that plans were afoot to redevelop the rather underused property at the southeast corner of 9th & Catharine. A reminder, this property was historically home to Palumbo’s, a music hall slash restaurant slash event space slash privately owned community center, for over a century. A fire ended Palumbo’s historic run in the mid-1990s, and Rite Aid moved to the site soon after. Like we said before, a retail pad site with a surface parking lot might have made sense in the heart of Bella Vista back during the peak of AOL’s popularity, but in the present day, it doesn’t quite pass muster in terms of being the highest and best use for this property.
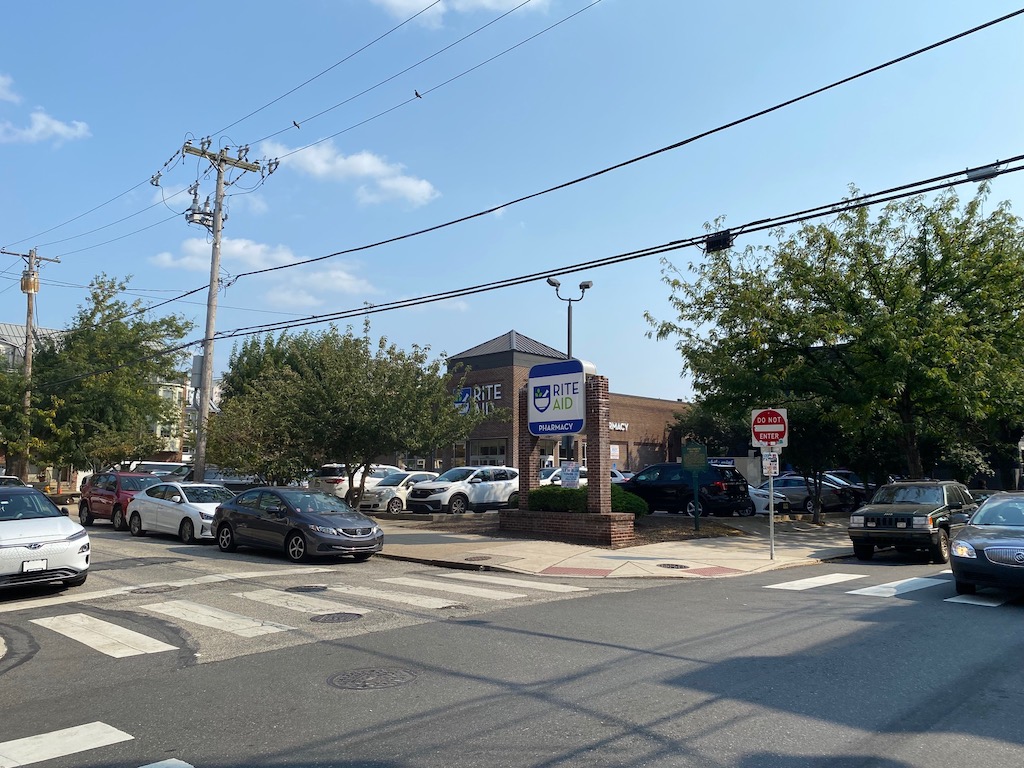
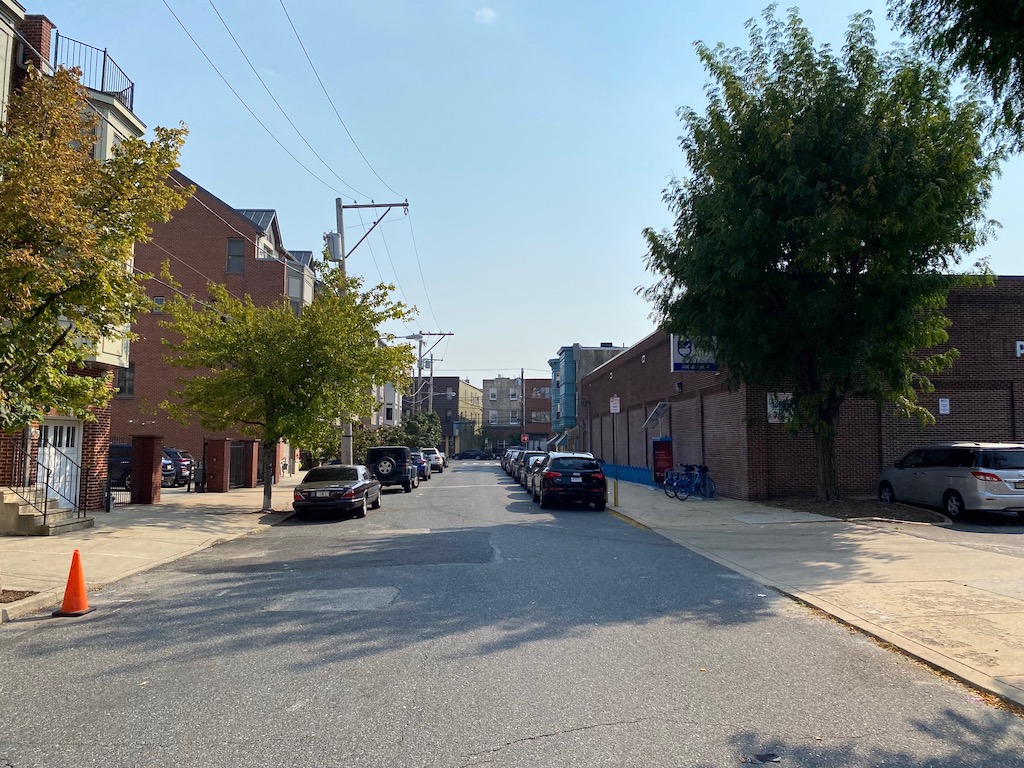
When we last covered this property, we told you that developers were proposing a four-story mixed-use building on 9th Street with 42 units, ground-floor retail, and underground parking. We noted that Rite Aid would continue to operate during this time in their existing building, and they would then move into the new building upon its completion. Then the plans called for the demolition of the current Rite Aid building and the construction of 9 homes on Darien Street, also with underground parking and significant 4th floor setbacks. JKRP Architects created some renderings in advance of a community meeting, which you can see here:
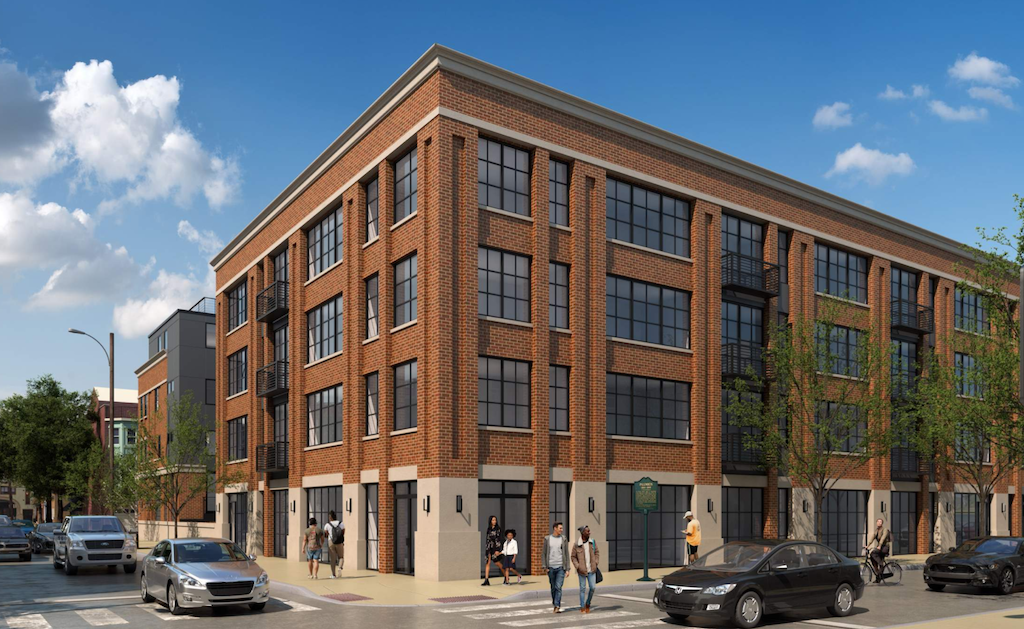
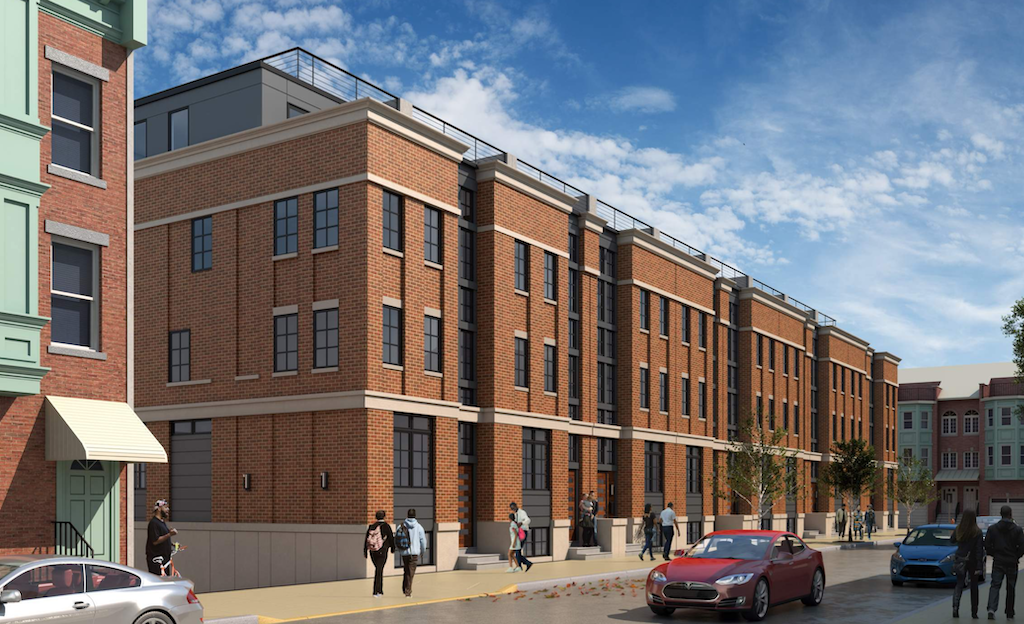
That community meeting was necessary because the proposal required a variance from the ZBA, thanks to the townhome portion of the plan. We should note, a by-right approach wouldn’t require any parking, while the proposal included a significant underground parking component. So we thought that a mix of homes for sale and mixed-use felt like a win-win, but the community didn’t necessarily agree and the neighborhood zoning meeting lasted for hours, ending after our bedtime.
After some significant back and forth with the community, the developers are taking some feedback from the meeting and amending their proposal to a by-right plan. The 9th Street building will remain largely intact as originally presented, though it will shrink a little and will only include 38 apartments, maintaining the Rite Aid on the first floor. Instead of homes, the developers are now looking at a second mixed-use building with 37 units. Combined, the two buildings will include a total of 28 underground parking spots, with drive-aisle access via Darien Street. Here are some revised renderings, to give a sense of what’s being proposed.
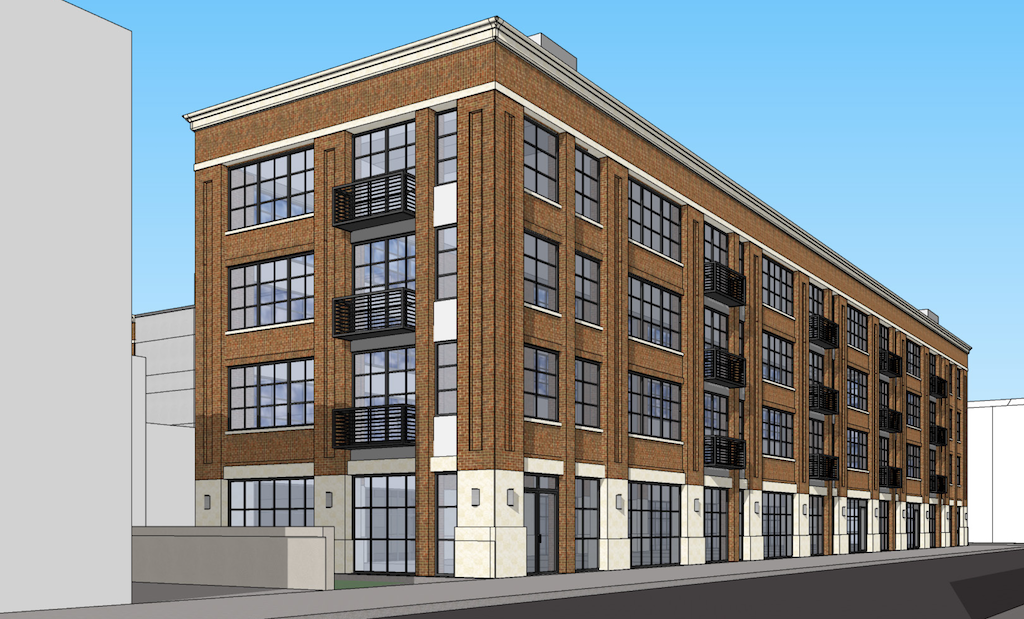
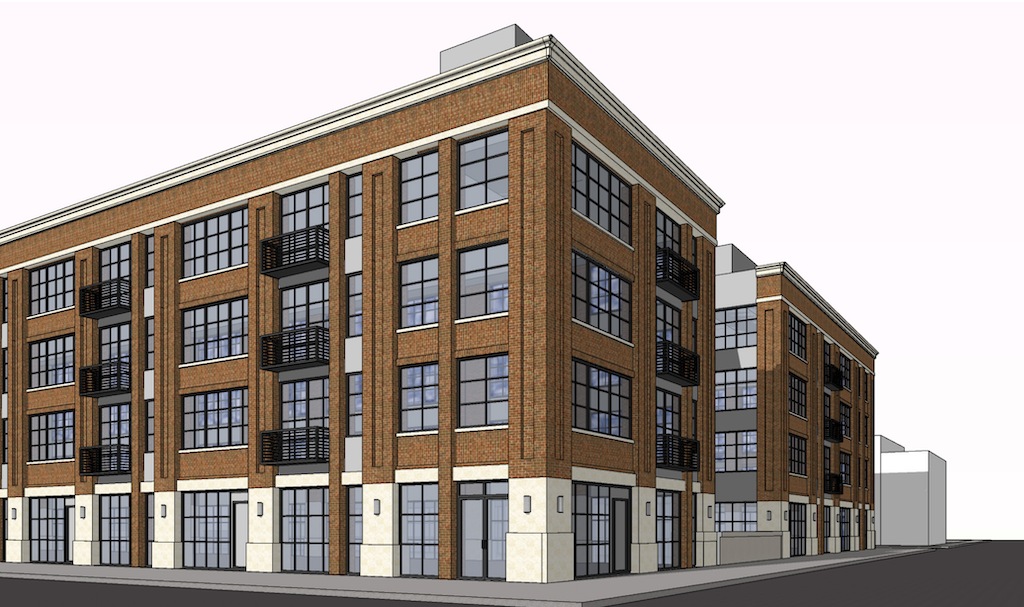
The project will include several moderate income units in the 9th Street building and some low income units on the Darien Street side, which will provide height and density bonuses. There will be another community meeting for this project, likely in the spring. After that, we imagine that the project will proceed in more or less its current form, dramatically improving the utility of this corner and providing Italian Market businesses with a fresh batch of local customers.
Disclosure: OCF Realty, parent company of Naked Philly, is the developer of this project.

