When we were checking out the site of a 40-or-so unit proposal along N. Broad St. the other day, we couldn’t help but notice a burst of Kelly green in the background of another property we were scoping out. We decided to make our way over to 1309 Cambridge St., and after a moment of Inception-inspired confusion looking back across the same empty lot, we were able to take in the green grandeur up close.
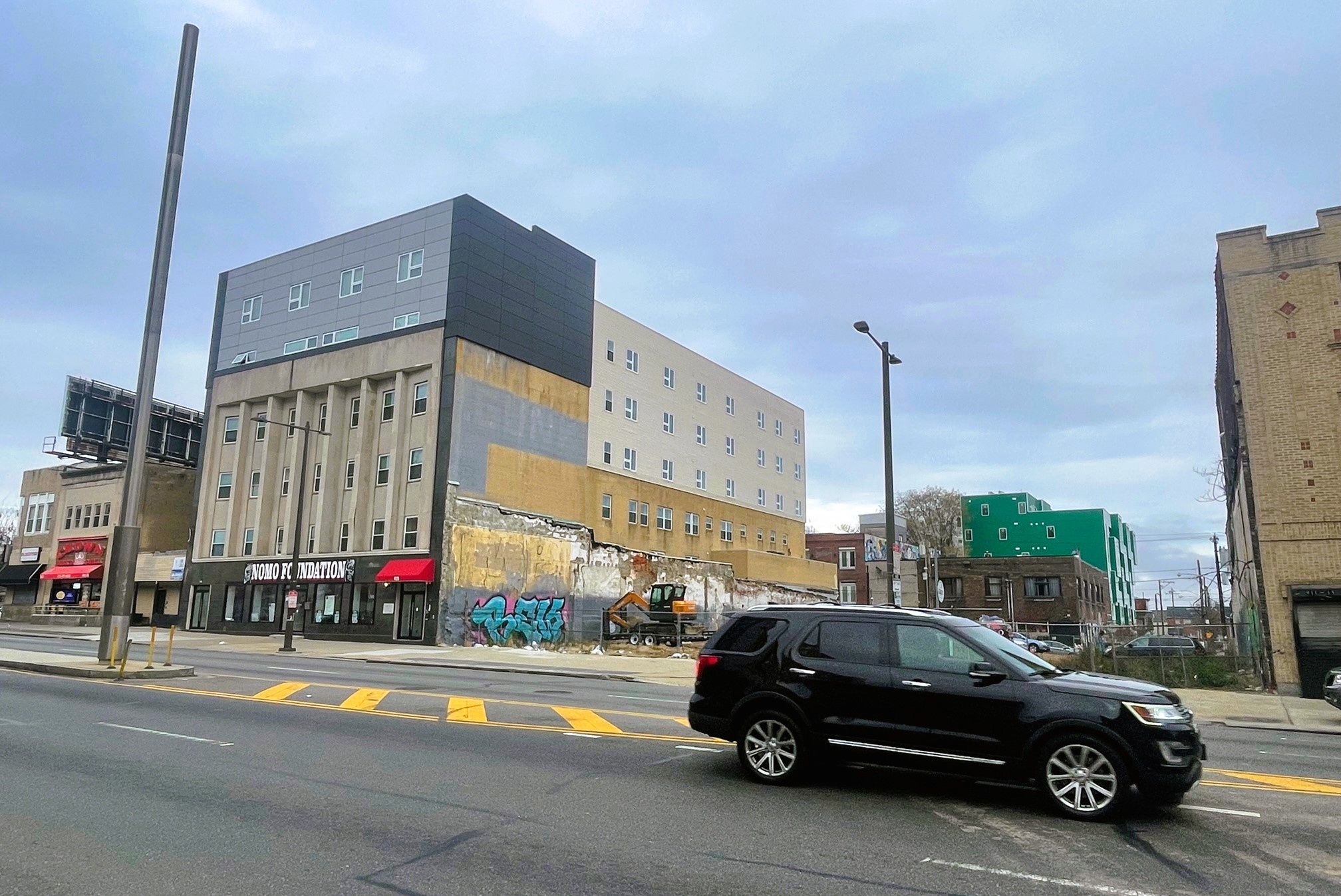
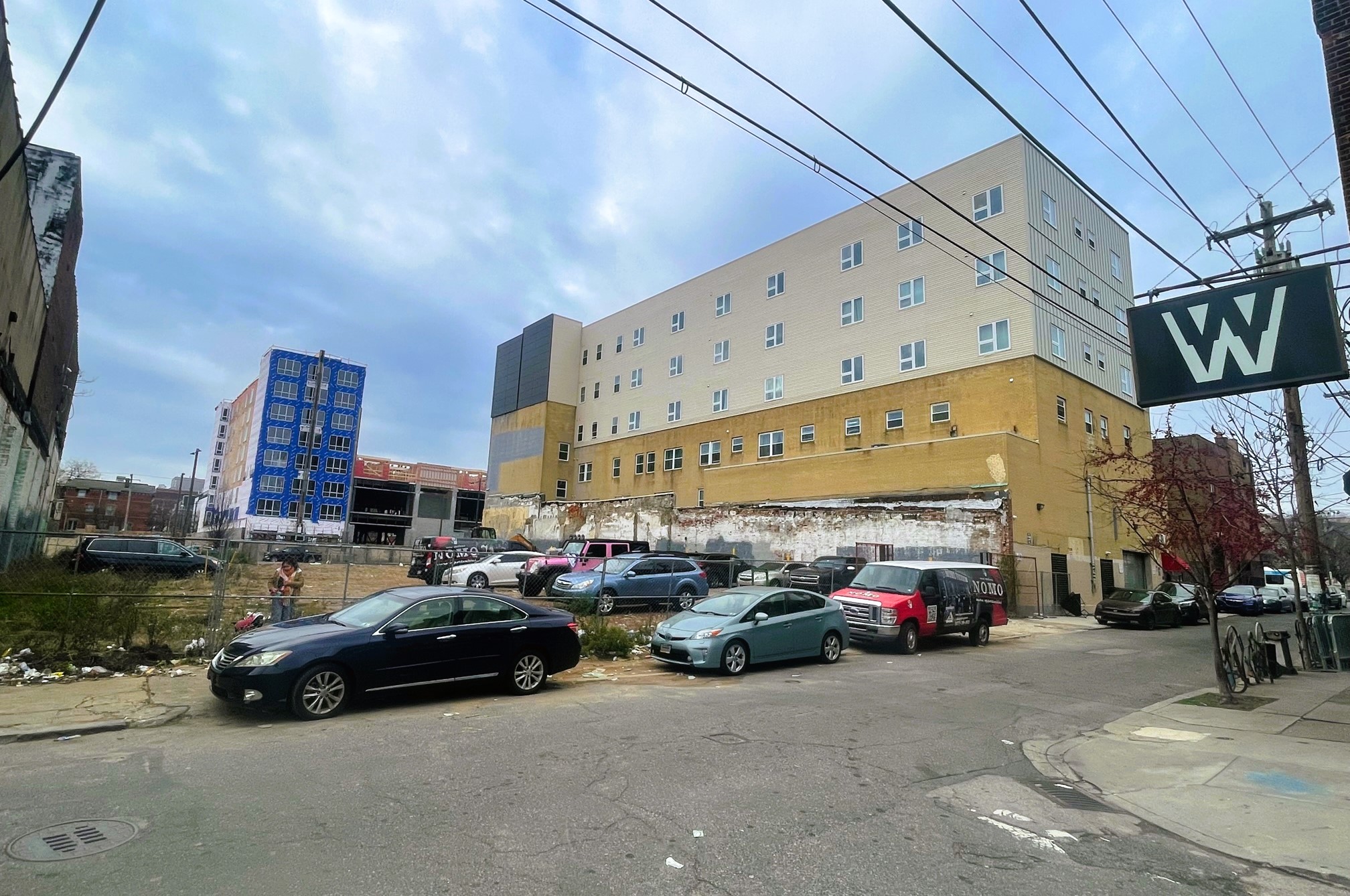
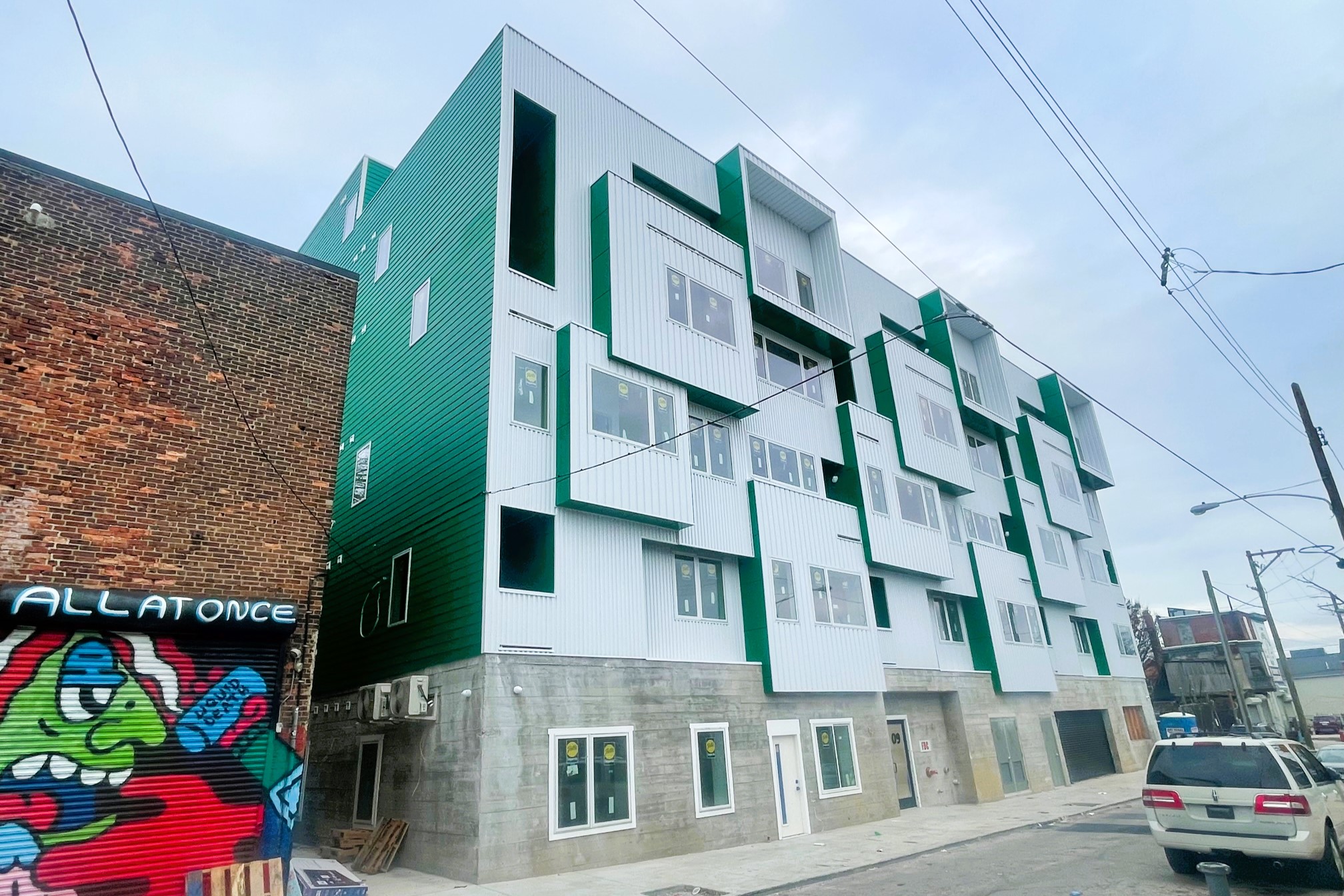
While we briefly stopped by this past summer, we hadn’t fully scoped out this site since early last year, when we were awaiting the bold colors that were promised by the renderings. This is another project brought to us by Harrison Finberg and KJO Architecture – the same team that is pitching that new proposal just steps away from here. 46 units are coming, with ground floor parking accessible from Cambridge for this fully residential project. Things look to be nearly finished up here, with a few windows remaining to be installed to complete the contemporary look. The concrete, paneled look along the bottom contrasts sharply with the more clinical lines of the upper floors, creating a building that is decidedly in-your-face on this side street.
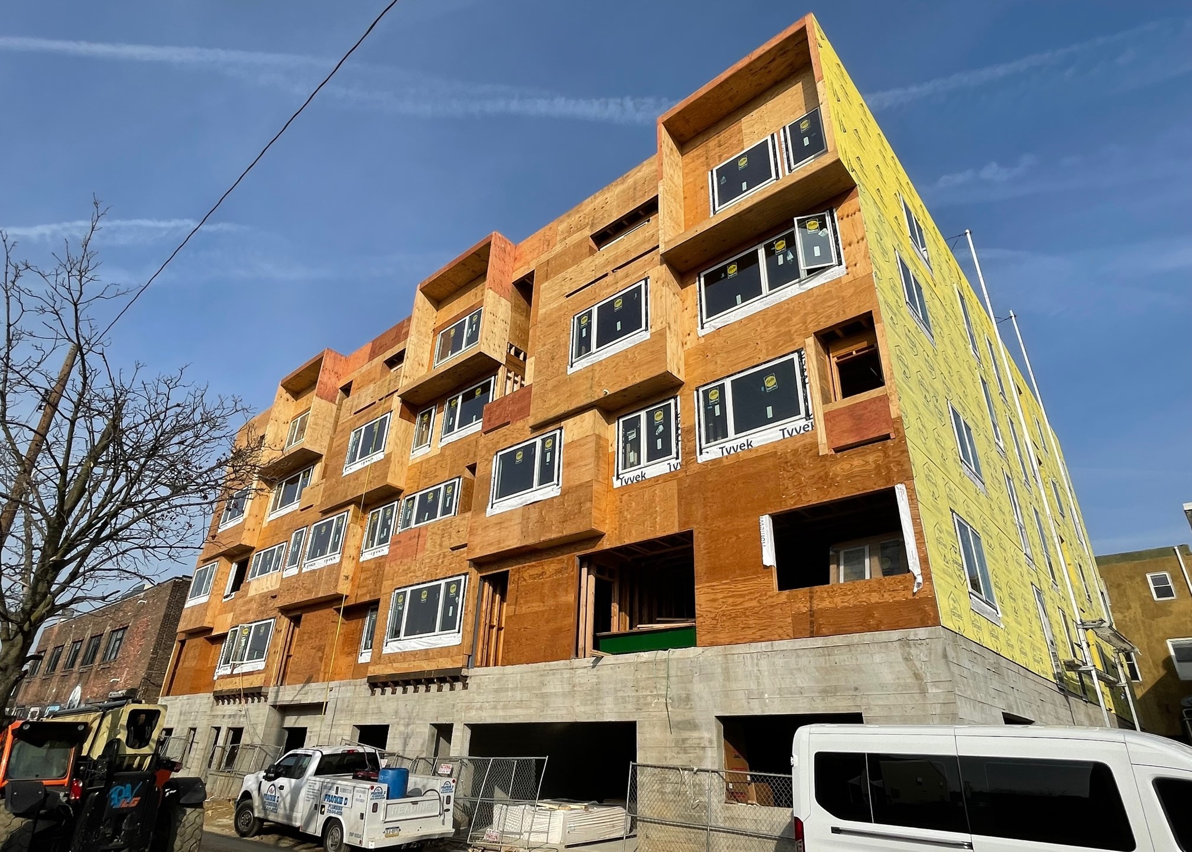
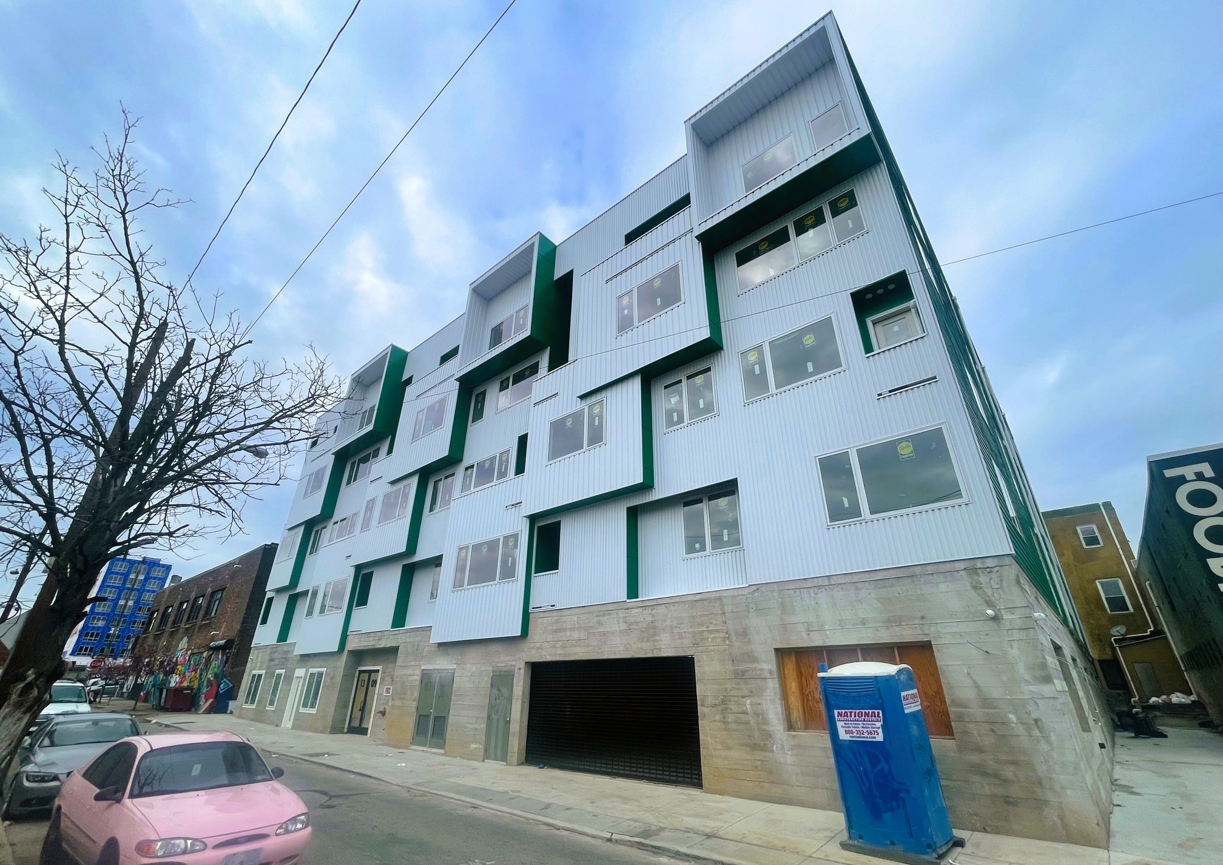
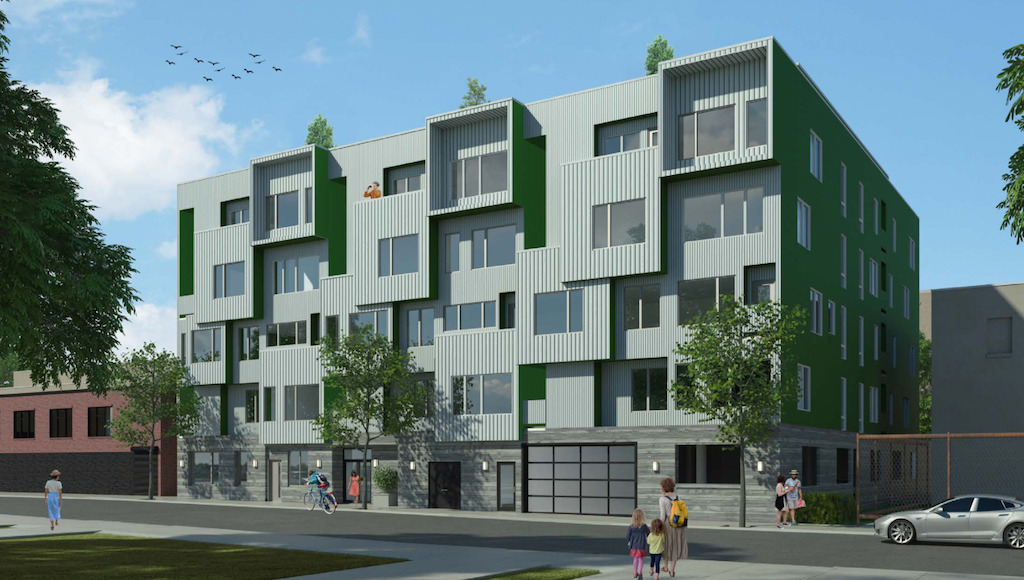
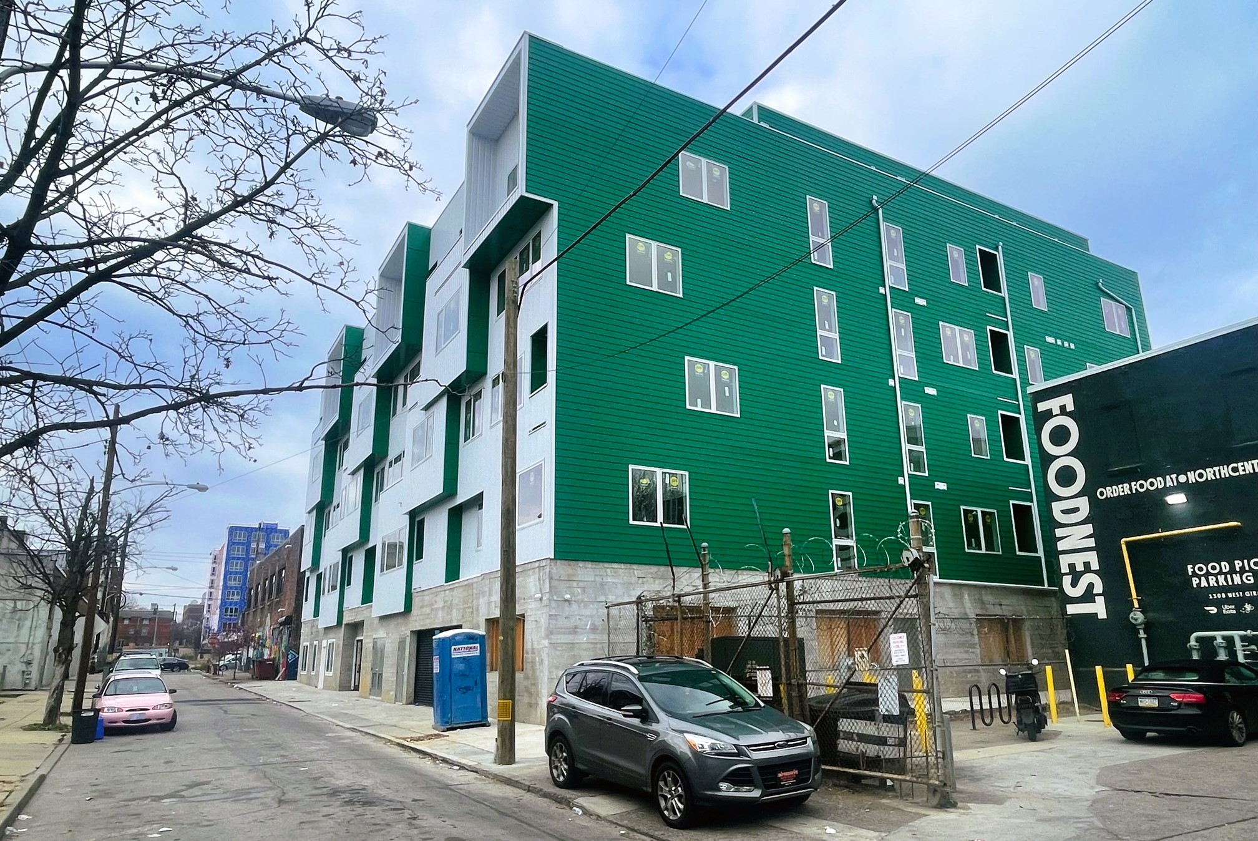
We’re loving the pop of green here, creating a building that surely stands out, no matter your views on the three-dimensional facade treatment used here. We do hope that the trees promised in the renderings are added, or at least some sort of planter box to soften the hard facade. And. of course, we appreciate the additional density so close to a major transit hub close by. As for a different type of green, we shoot just a couple blocks down to the SE corner of Broad & Parrish, where another multifamily project is making its presence felt.
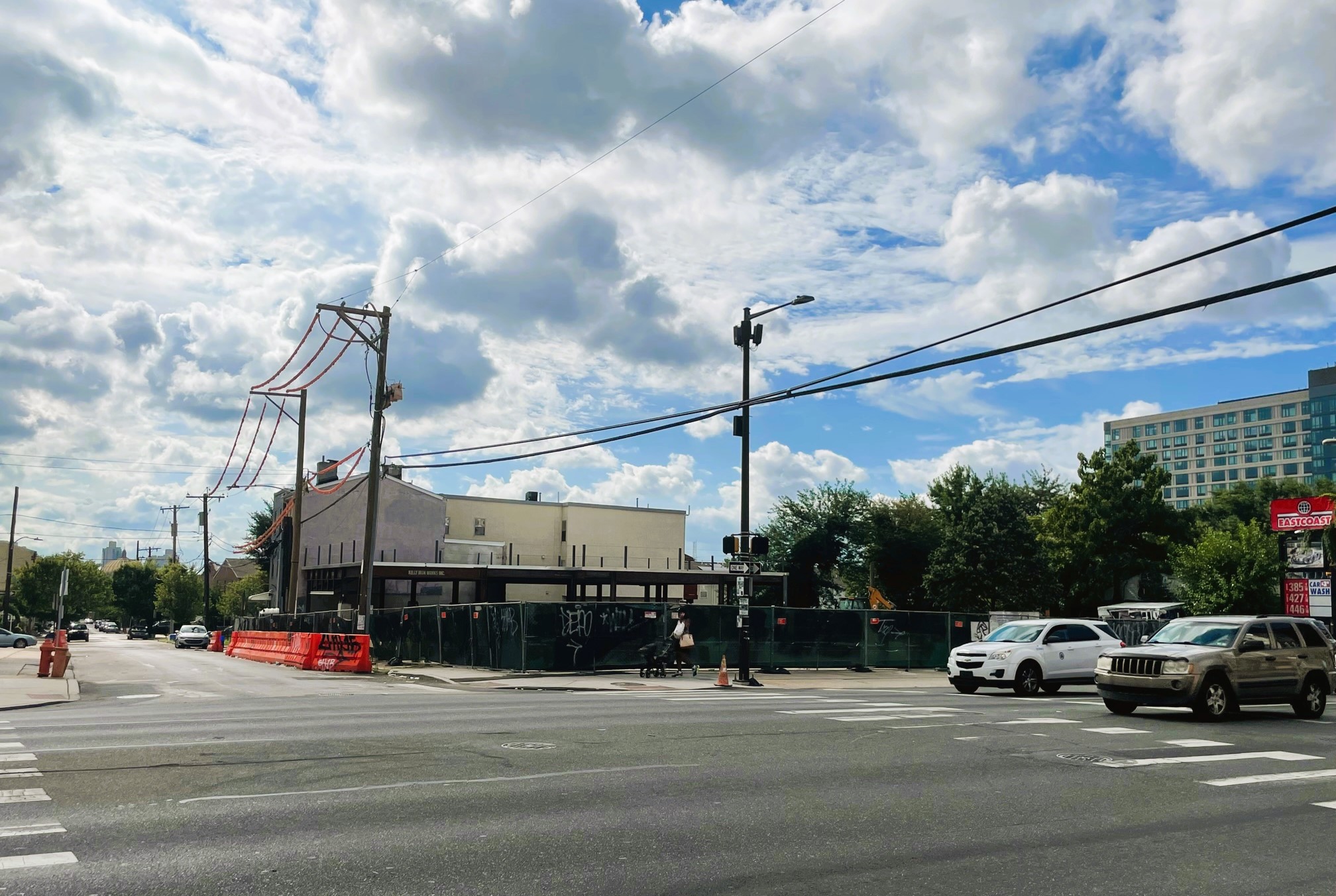
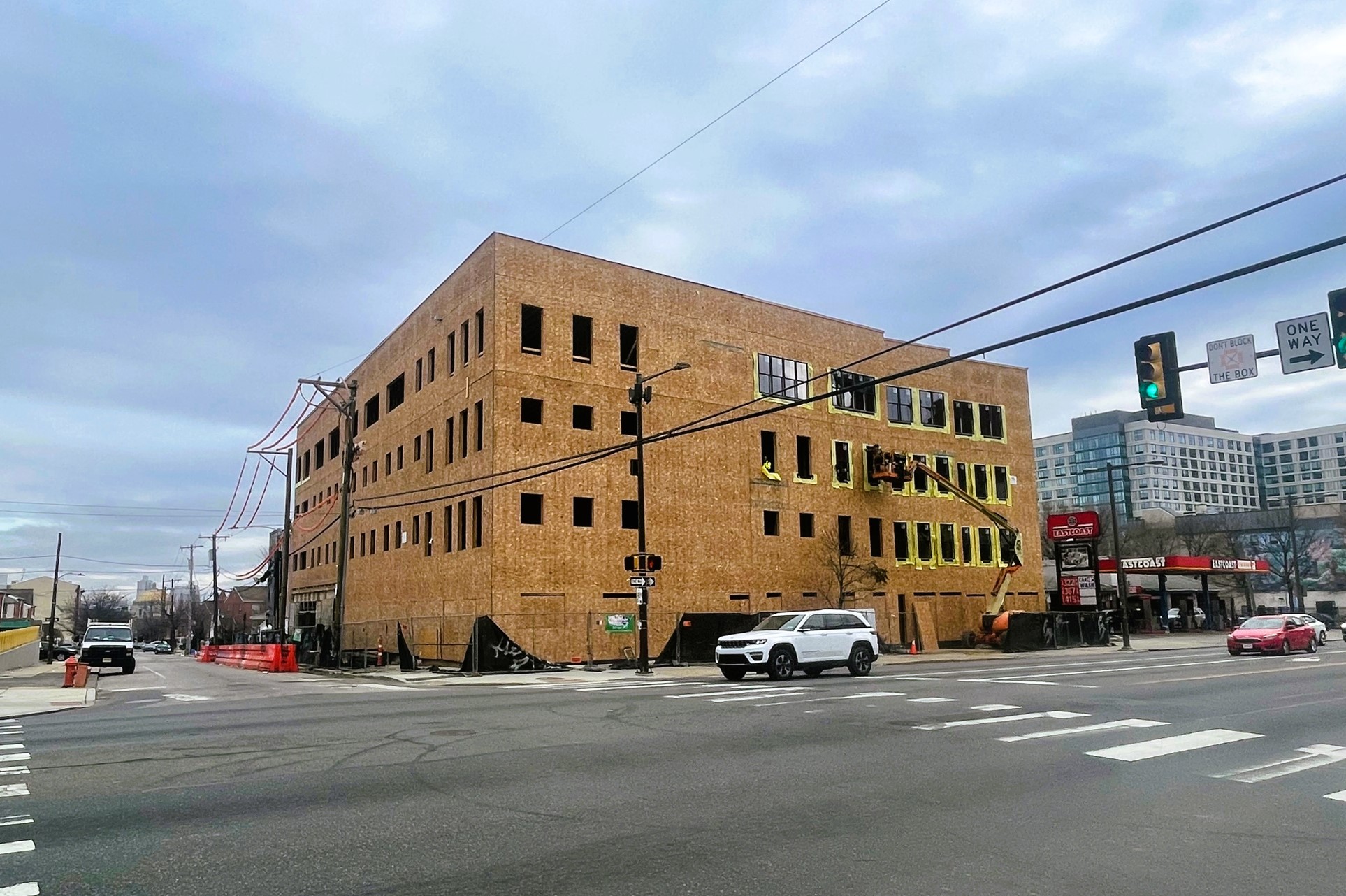
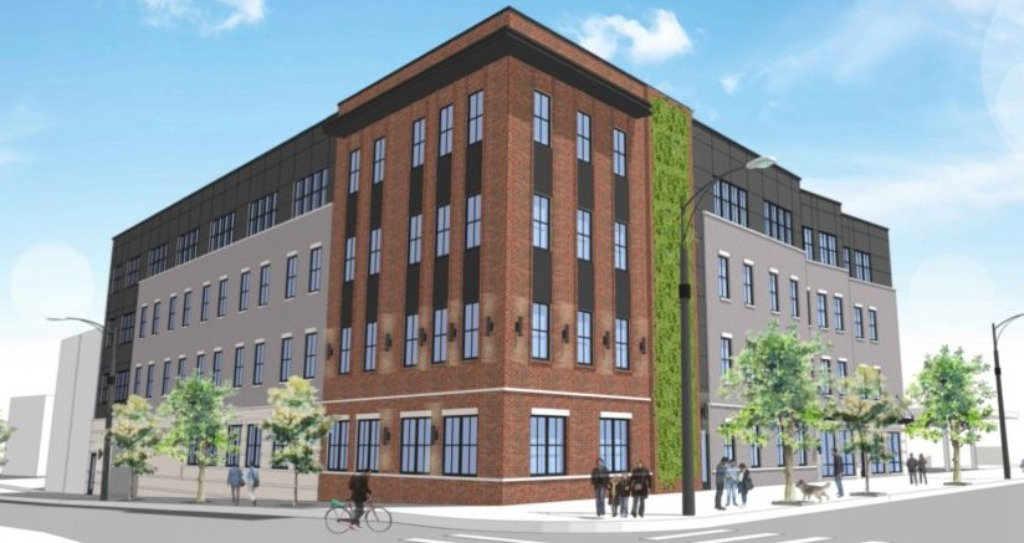
This project from Landmark Architectural Design will bring 63 more apartment units to this stretch of Broad St., along with a climbing wall of green. Parking for 13 cars and 30 bicycles will be accessed from Parrish St., though no commercial space will be included on the ground-level here, despite the permissive zoning. While the building is only coated in plywood today, brick and greenery will help elevate this corner in the future. All told, 100+ apartments will join the never-ending stream of proposals and construction that North Broad holds for us. Let’s just hope that a walk to a show at the Met is something that the future holds, as the loss of this venue would be a crushing blow to the area, despite the proposed plans for the future.
