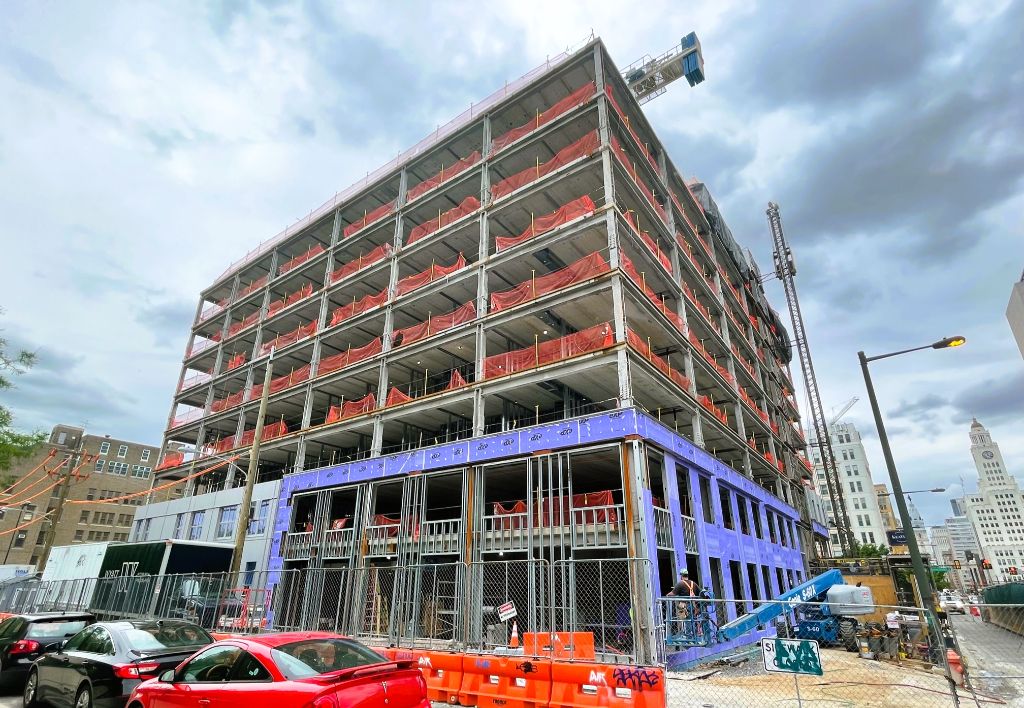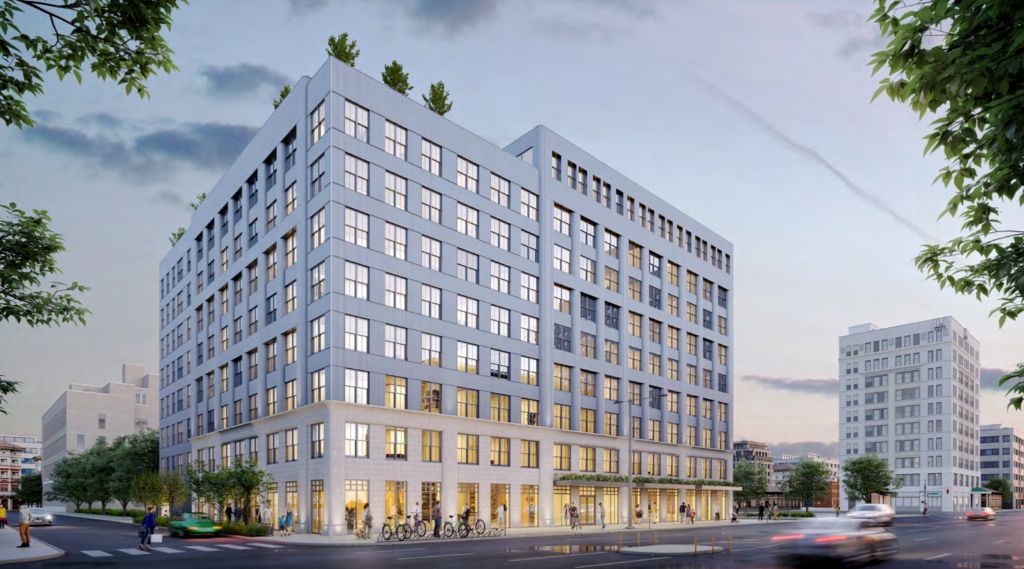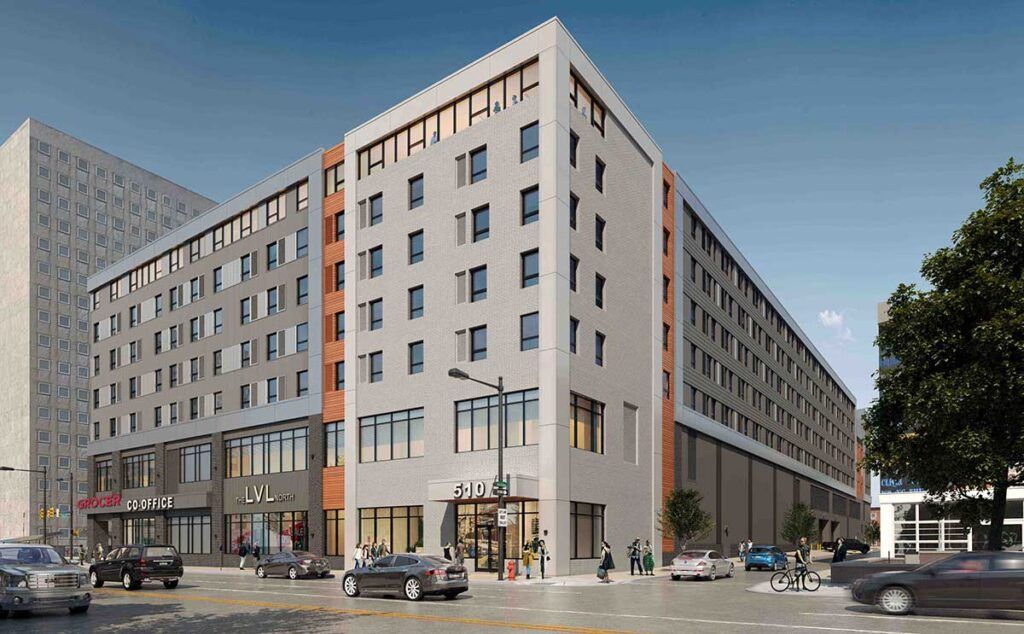It’s rather remarkable how often we find ourselves on North Broad these days, with development taking place from City Hall all the way past Erie Ave. to the north. Well, add another to the tally, as a proposal at 619 N. Broad St. was recently submitted to the CDR. This is yet another case where we see the elevation of a vastly underutilized lot. What used to be a low-rise building and parking for the Buerger Early Learning Center affiliated with the Congregation Rodeph Shalom is currently vacant and overgrown. When we went to check out the site, we weren’t exactly blown away by its architectural beauty.




This was once one of many lots along North Broad that was basically forgotten. Countless low-rise, auto-centric buildings dominated this thoroughfare until relatively recently, but we are pleased to report that another one is biting the dust. TierView Development has proposed a six-story project, designed by Bright Common. This building will feature 119 apartments over two commercial spaces fronting Broad. Parking for 34 cars and 40 bicycles is included below grade as well, with access to and from Watts Street to the east. Check out the area and some tasty renderings below.
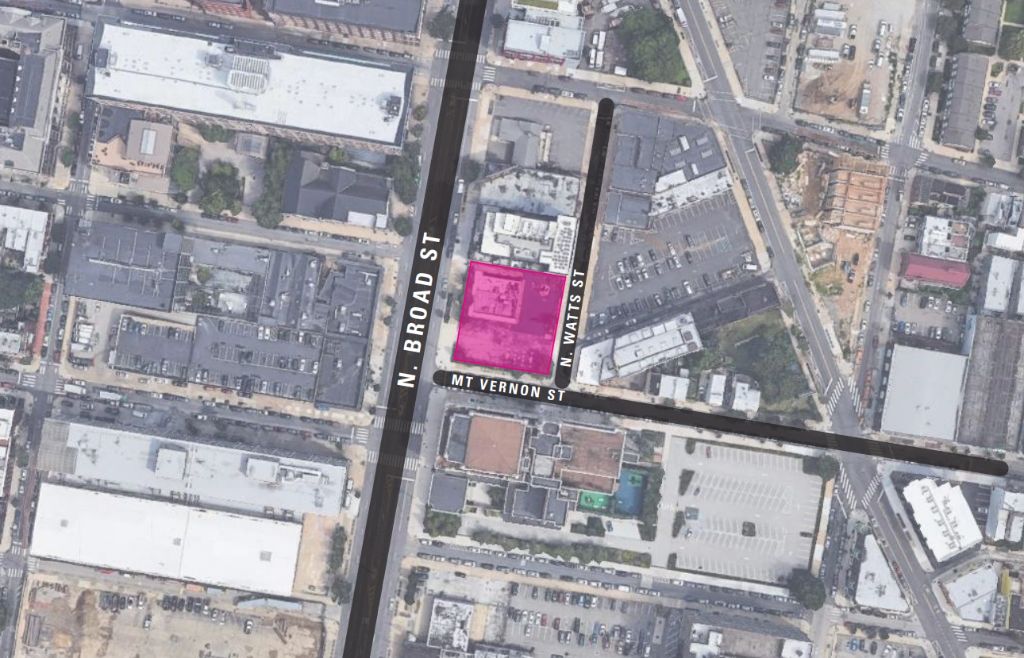
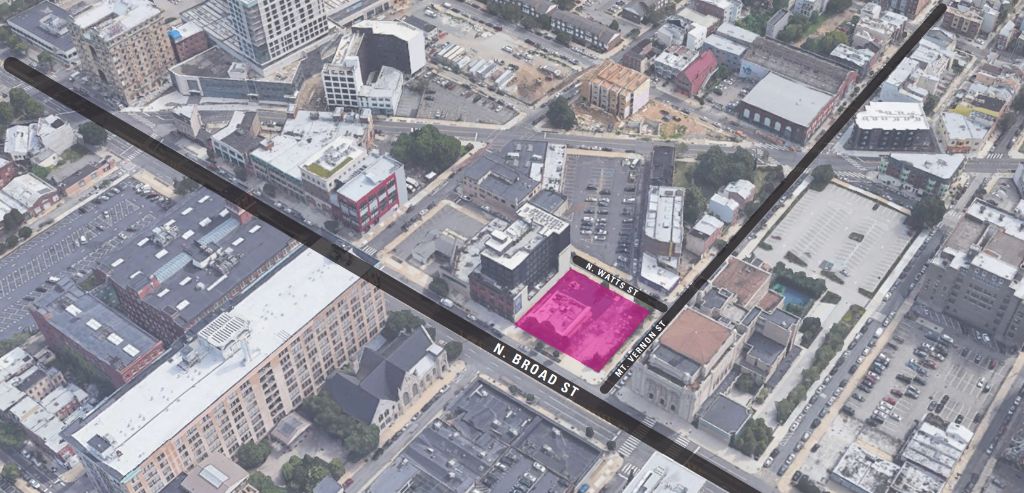
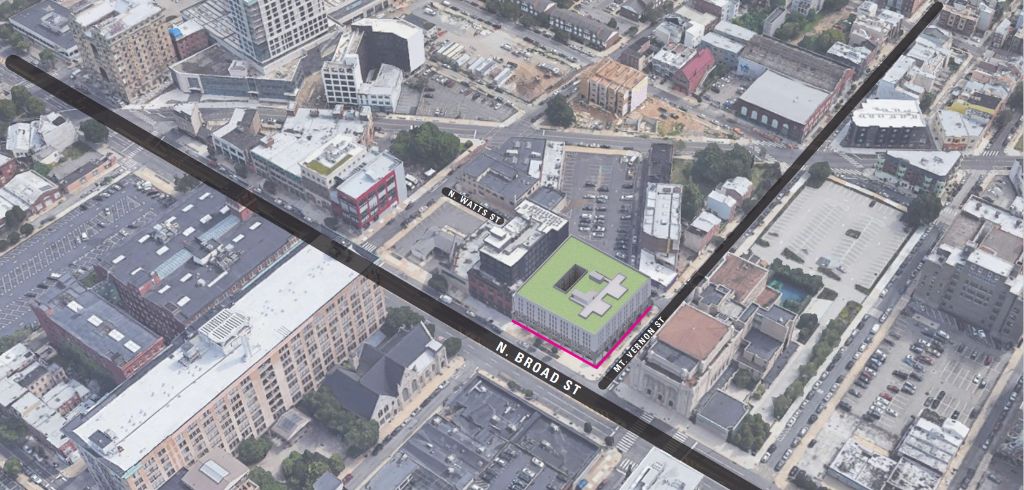
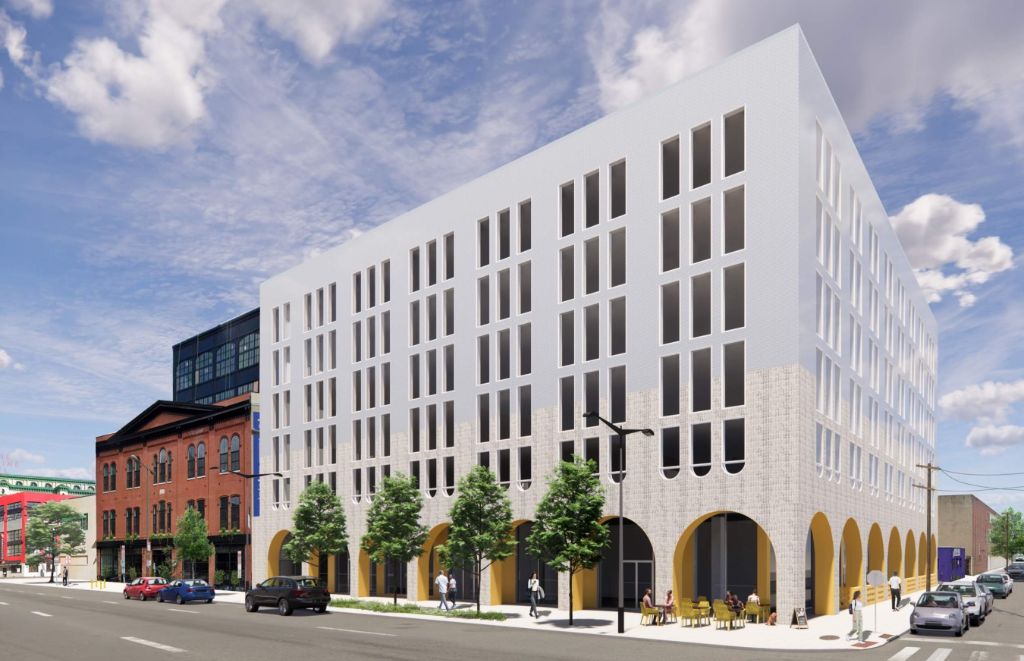
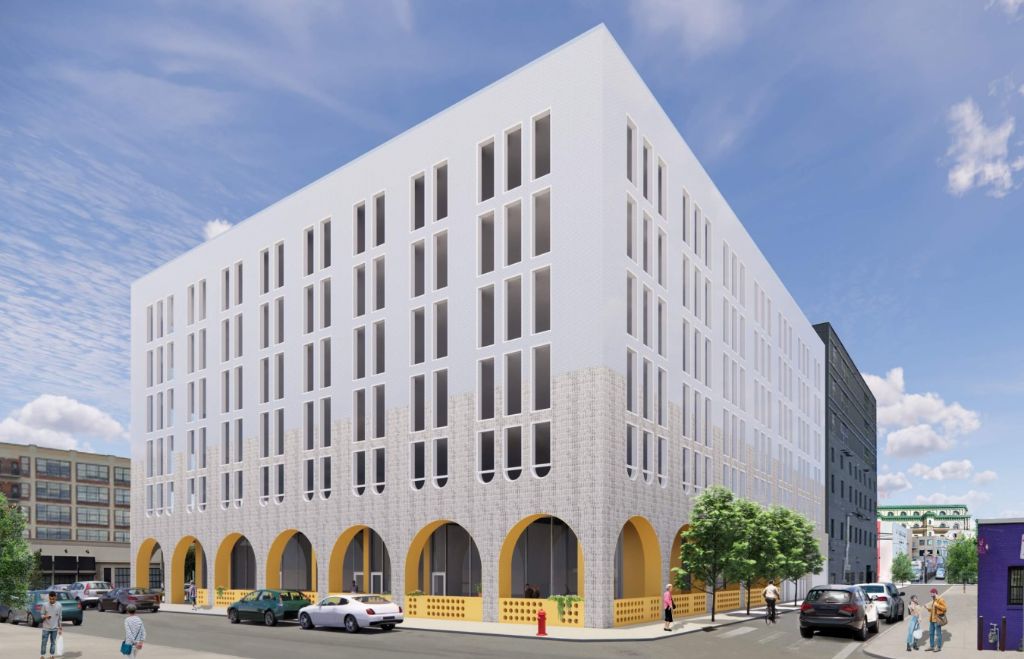
We have to say, this projects rules. The heavy rectangular massing is opened up by the lower-level yellow archways, with the subtlety of the upside-down arches on the lowest level of windows evoking a playfulness that reminds us a bit of what PAU is doing with 3001 JFK Blvd., at Schuylkill Yards. Also, consider us fully on #teambreezeblock, which will be featured heavily along the ground level. We are also very interested in the play between the lower stone floors against the light brick upper floors – it has a chance to be truly stunning and unlike anything we can remember offhand. Oh, and this all sits about a block or so to the Broad Street Line.
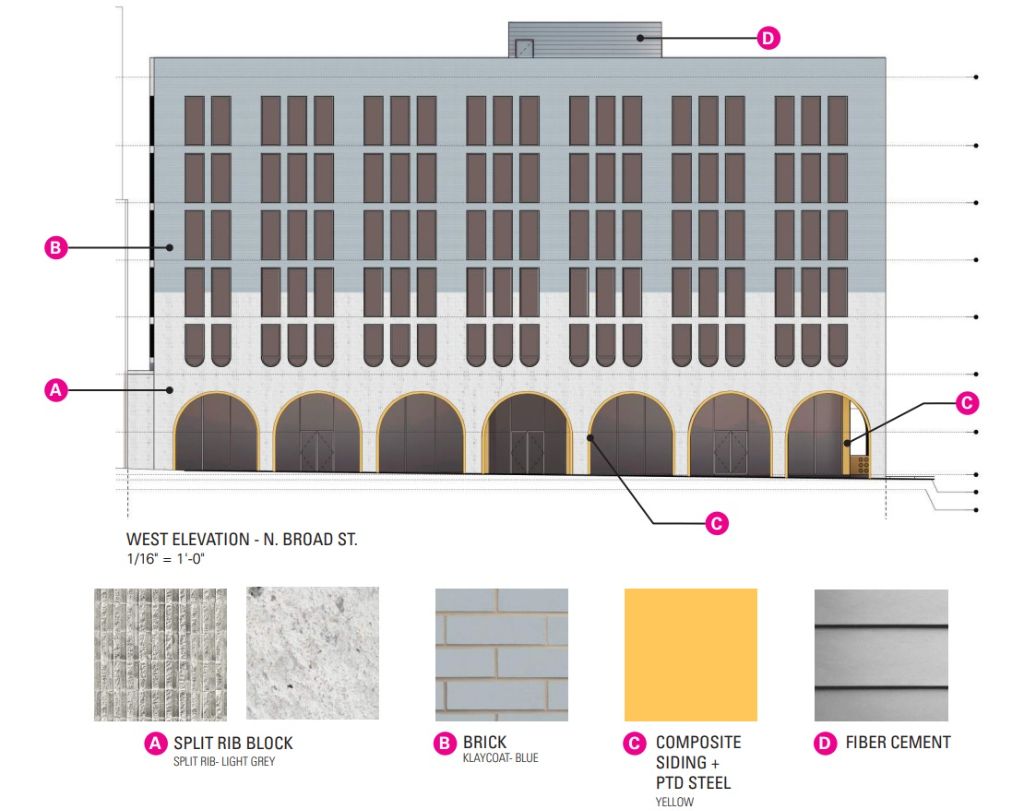
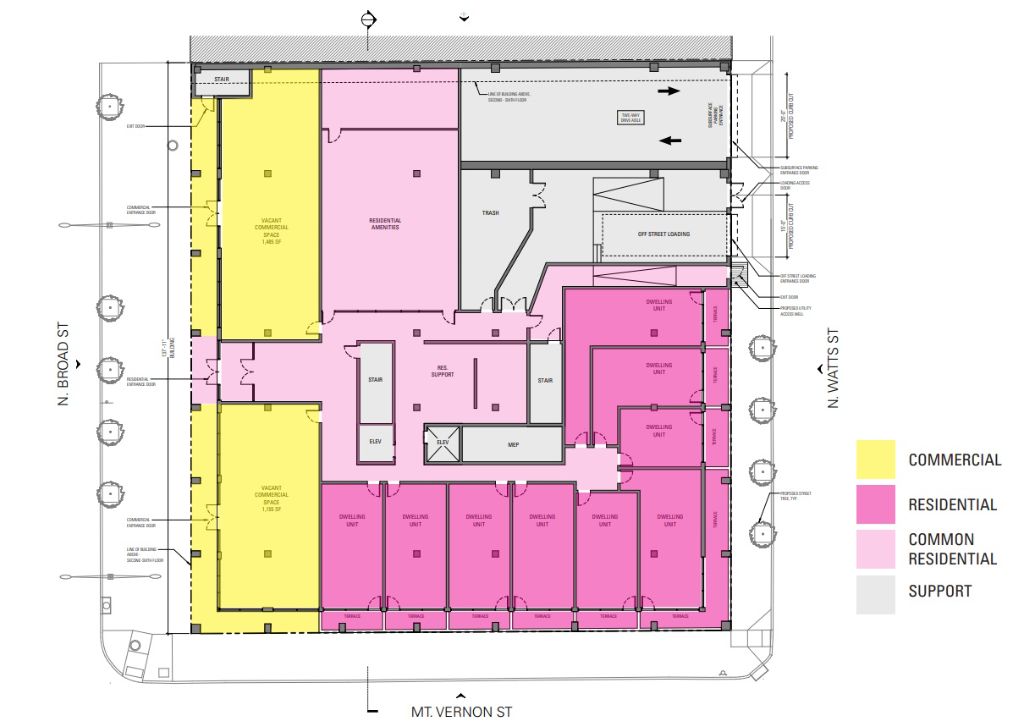
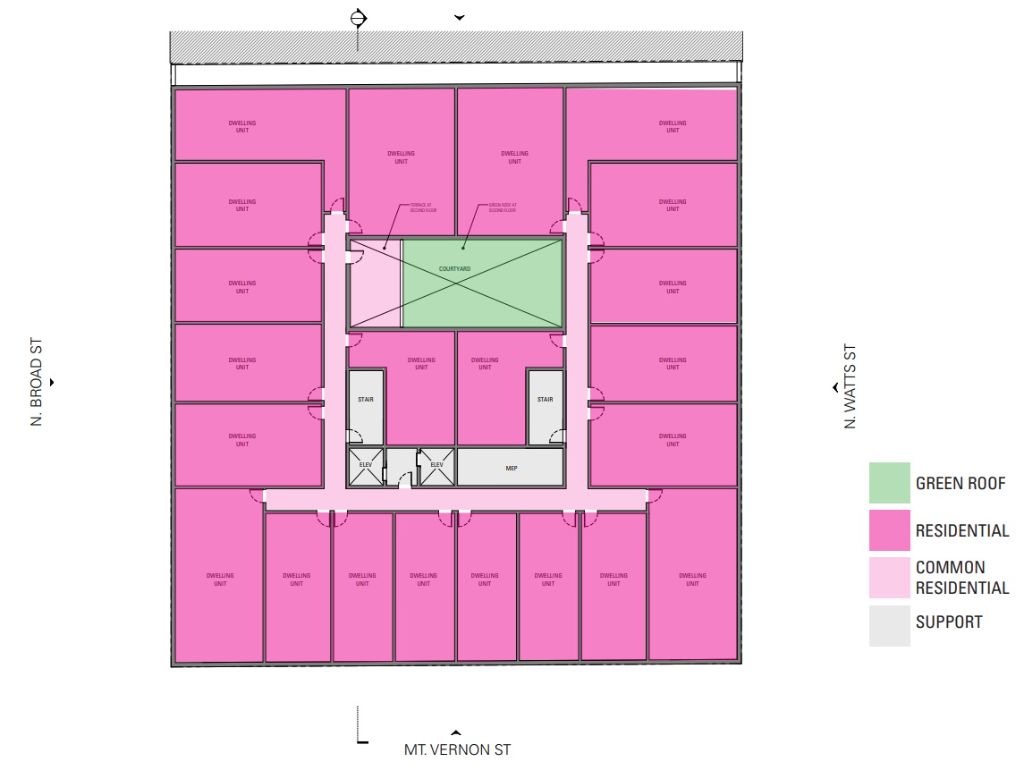
Obviously, this is an enormous upgrade to a seriously under-utilized property. The fact that this is taking place amongst numerous other projects makes it all the more exciting. Just a block to the south, 545 N. Broad St. from Canno Design has reached full height. Just a little further down and across the street, 510 N. Broad St. from JKRP is racing towards the finish line. Combined, just these three projects will bring over 600 new units and multiple commercial spaces to this now-bustling stretch. Quite the difference from the auto shops and empty lots of the recent past.
