If you stand at 8th & Poplar, the first thing you’ll notice is the Quaker building, an old warehouse originally built for Strawbridge & Clothier in 1918, just a block to your the west. The building not only catches the eye because of its size, but also because of its poor condition, with the windows boarded up and the facade covered in graffiti. Fortunately, this building is on its way toward redevelopment into a project called “The Poplar,” which will consist of 350 apartments, retail space, and over a hundred parking spots. We told you about this plan from Post Brothers back in 2017, lauding the reuse of the property and excited about the new density in the area. We were shocked when the ZBA ruled against the project, and then thrilled when the courts overruled the ZBA decision about a year ago. Given the complexity of the project, it makes sense that the developers are still going through permitting, and that’s why the building still looks so rough.
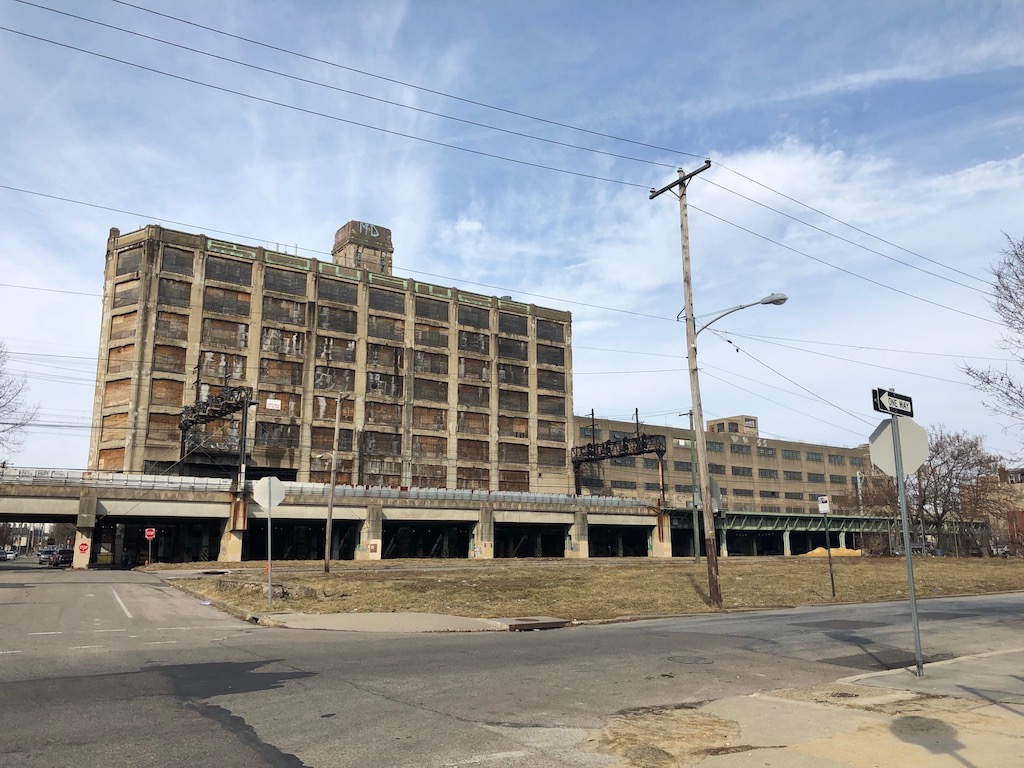
Looking at the building from 8th & Poplar, it’s also notable that there are two sizable vacant lots immediately next door, separated from the property by elevated regional rail tracks. When we last covered this property, we mentioned those lots, saying they “could eventually get redeveloped as an extension of the energy in Northern Liberties meeting the new vibrancy created by a renovated Quaker building. This is, of course, projecting several years into the future as the redevelopment at 9th & Poplar is going to take some time to execute.” It turns out we were sort of right and sort of wrong here, as the vacant lots will indeed get redeveloped, it just won’t need to wait until the Quaker building gets renovated- it will probably happen concurrently.
Turns out, the two lots are also owned by Post Brothers, and the developer is apparently looking to create a new micro-neighborhood on the 800 and 900 blocks of Poplar. To go along with their project in the Quaker building, Post Brothers also wanted to build a pair of new 11-story buildings on the vacant lots next door. These buildings will include a combined 388 apartments, 82 parking spaces, and 6,500 sqft of retail space on Poplar Street. Combined with the Poplar, that’ll be roughly 700 new units for this area. And that’s a staggering number of new residents for any part of town, let alone an area that hasn’t seen market rate development in decades.
Because the property is zoned for commercial-industrial use, it will need ZBA approval before it becomes a reality, so it’s possible the project will go through some changes before it gets started. Adding another layer to things, it will also need to go to Civic Design Review because of the size of the project. That inconvenience is a win for us and for you, since we can share the information from the CDR packet, including renderings from Coscia Moos.
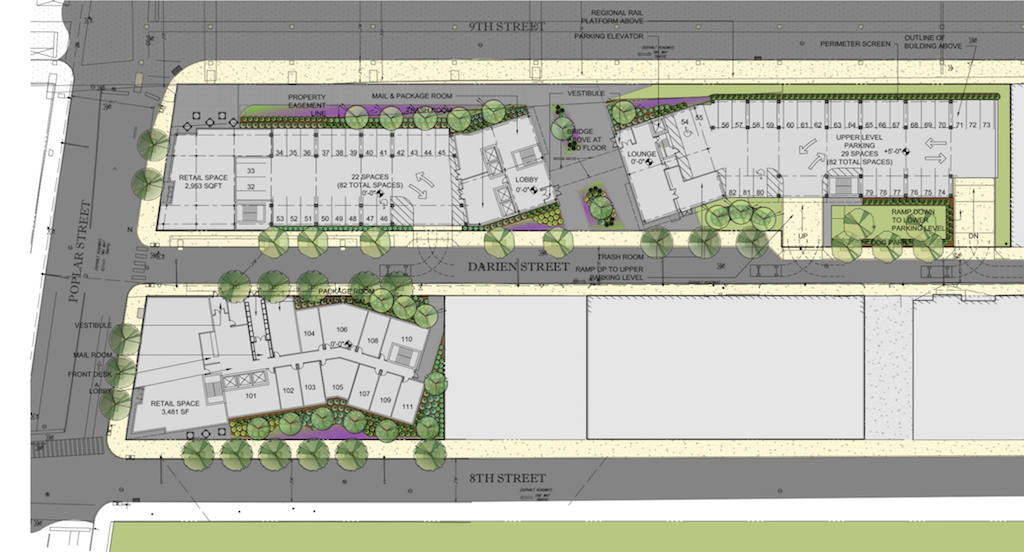
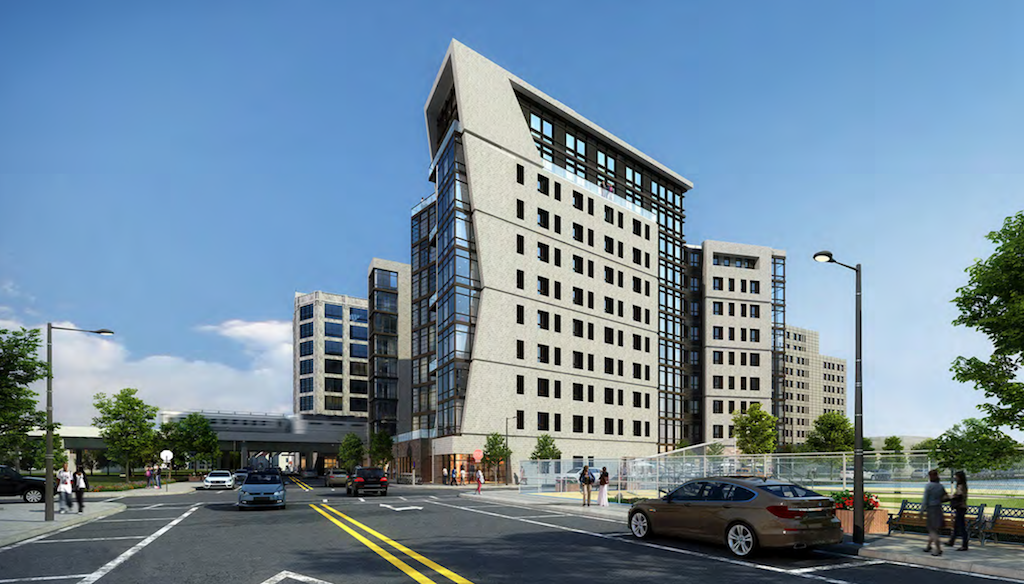
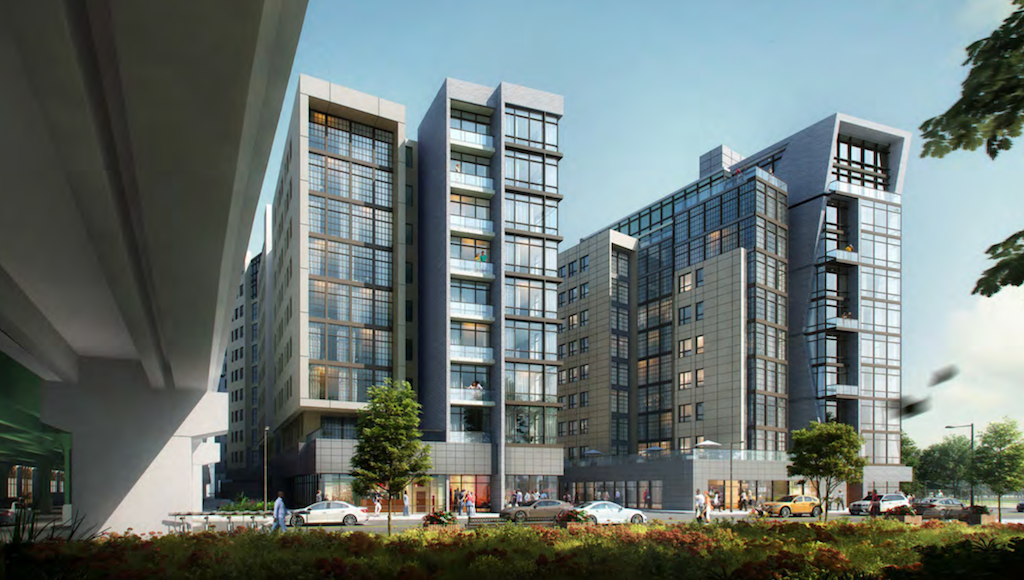
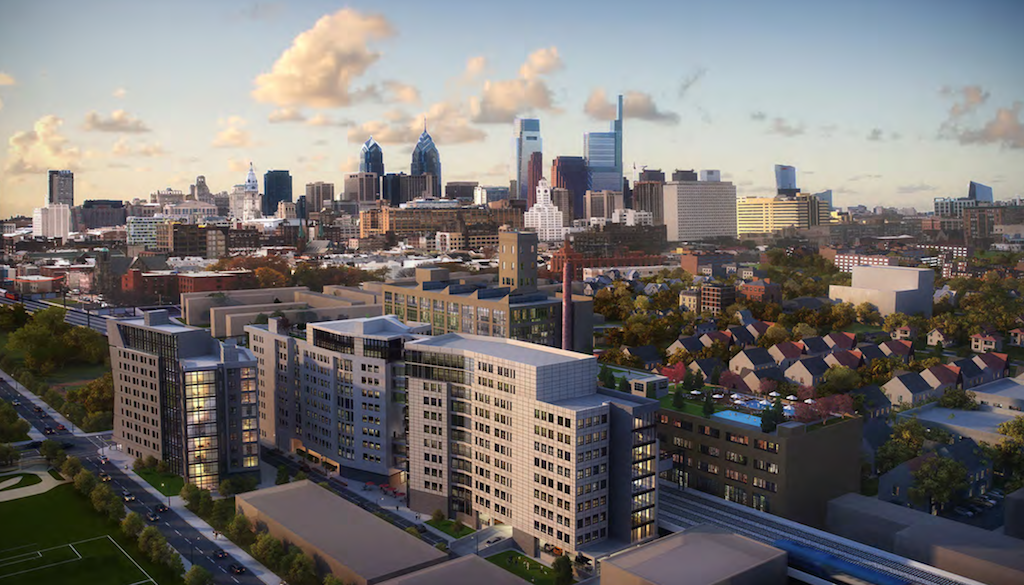
Looks good to us, let’s get started tomorrow.
