The intersection of 37th & Chestnut is as close to the heart of University City as you can get, with Penn, Drexel, CHOP, uCity Square, and so much more just blocks away. We find ourselves here today for two reasons: a construction check-in and a proposal unlike any we’ve ever heard about. Let’s kick things off at 3615 Chestnut St. where a big ol’ tower is now making its way out of the ground on a former surface parking lot.
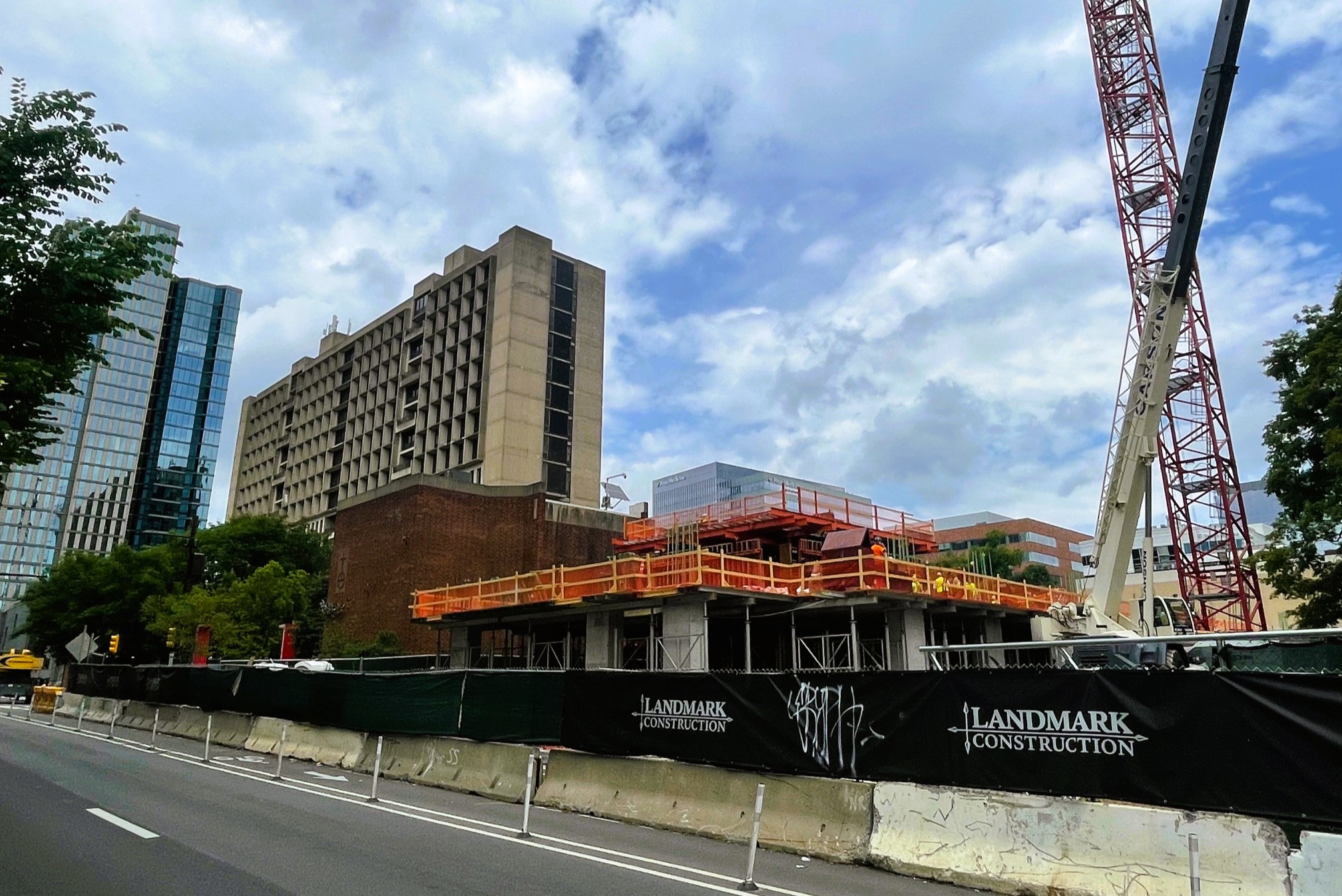
What’s coming here is going to make a big impact: a 400-foot tower called The Mark Philadelphia will bring 363 units and a garage (accessible from the back of the building along Ludlow St.) for 70 cars/96 bikes to this incredibly busy stretch. The design from BKV Group is very contemporary – a likely smart approach given all of the historic architecture in the immediate vicinity. Developers Landmark Properties decided to keep it strictly residential here, with a large, glassy lobby accessible from Chestnut St. instead of any commercial/retail component. This is being targeted toward students, per the website, with construction slated to finish in Fall 2026.
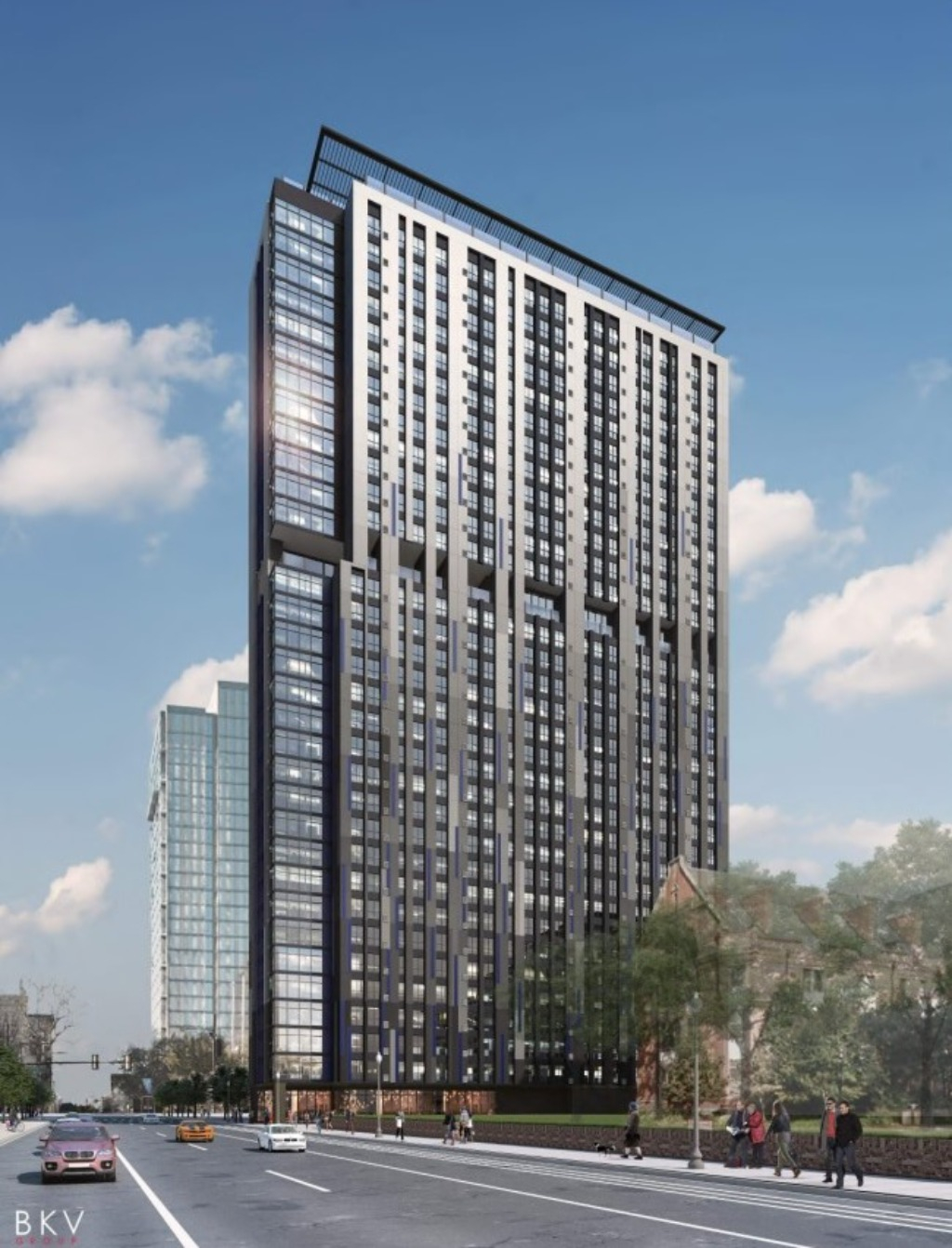
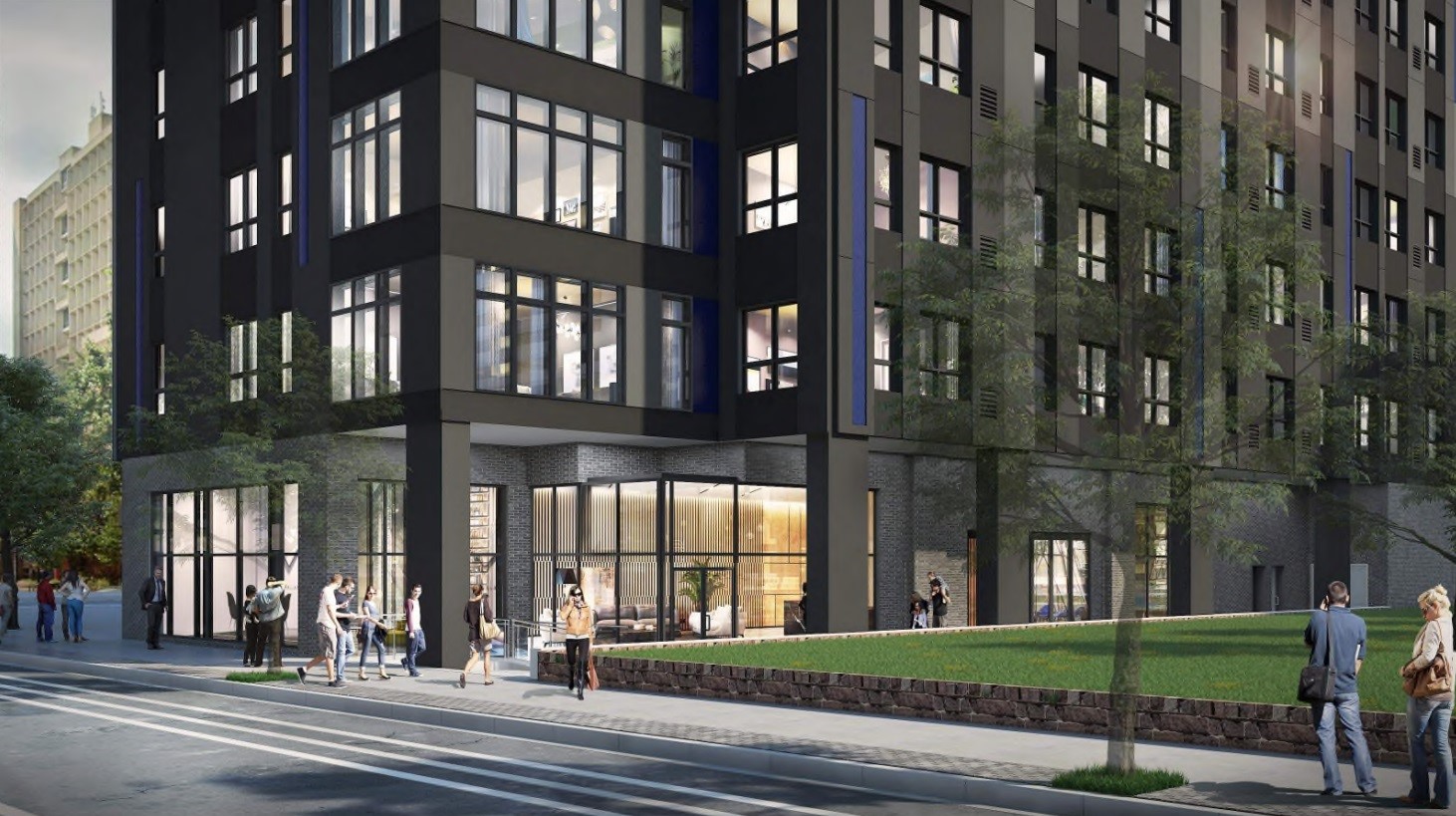
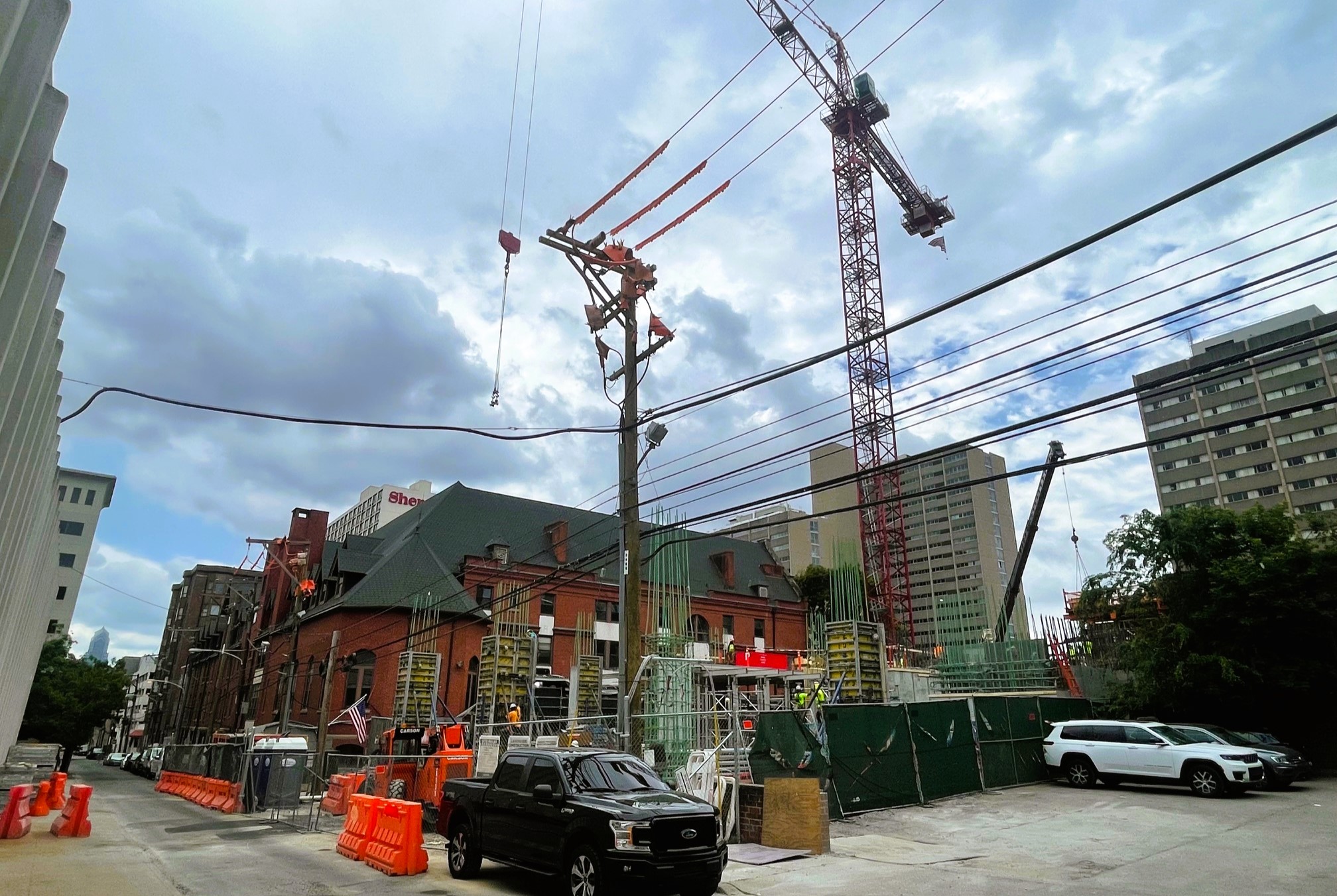
If you shift your gaze just slightly west from that spot on Ludlow, you will see the back of the former International House, now called Mason on Chestnut, where there is something even bigger planned. Per an article from the Inquirer, developers CSC have plans to build up to a 53-story tower that would be not residential, office, or life science focused, but something else altogether: An in-patient/out-patient facility focused on those struggling with addiction. Thanks to some excellent detective work from the Inky, it appears that Acadia Healthcare will partner with CSC to manage the facility, though there is still little available as far as details. The design from Erdy McHenry Architecture, assuming it’s approved, will eventually feature somewhere between 150-250 beds and has a concave design that’s meant to give its historically protected neighbor some breathing room.
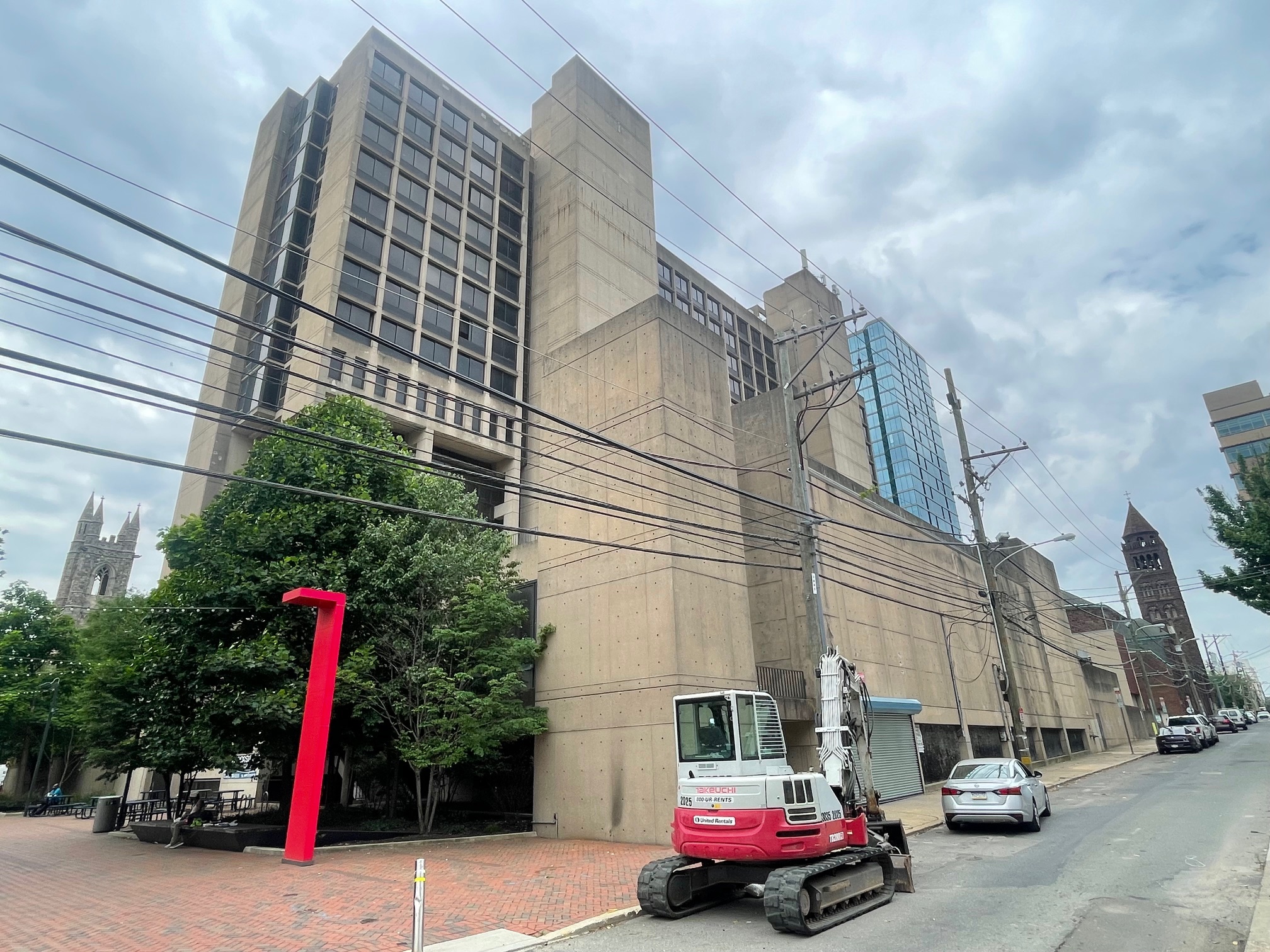
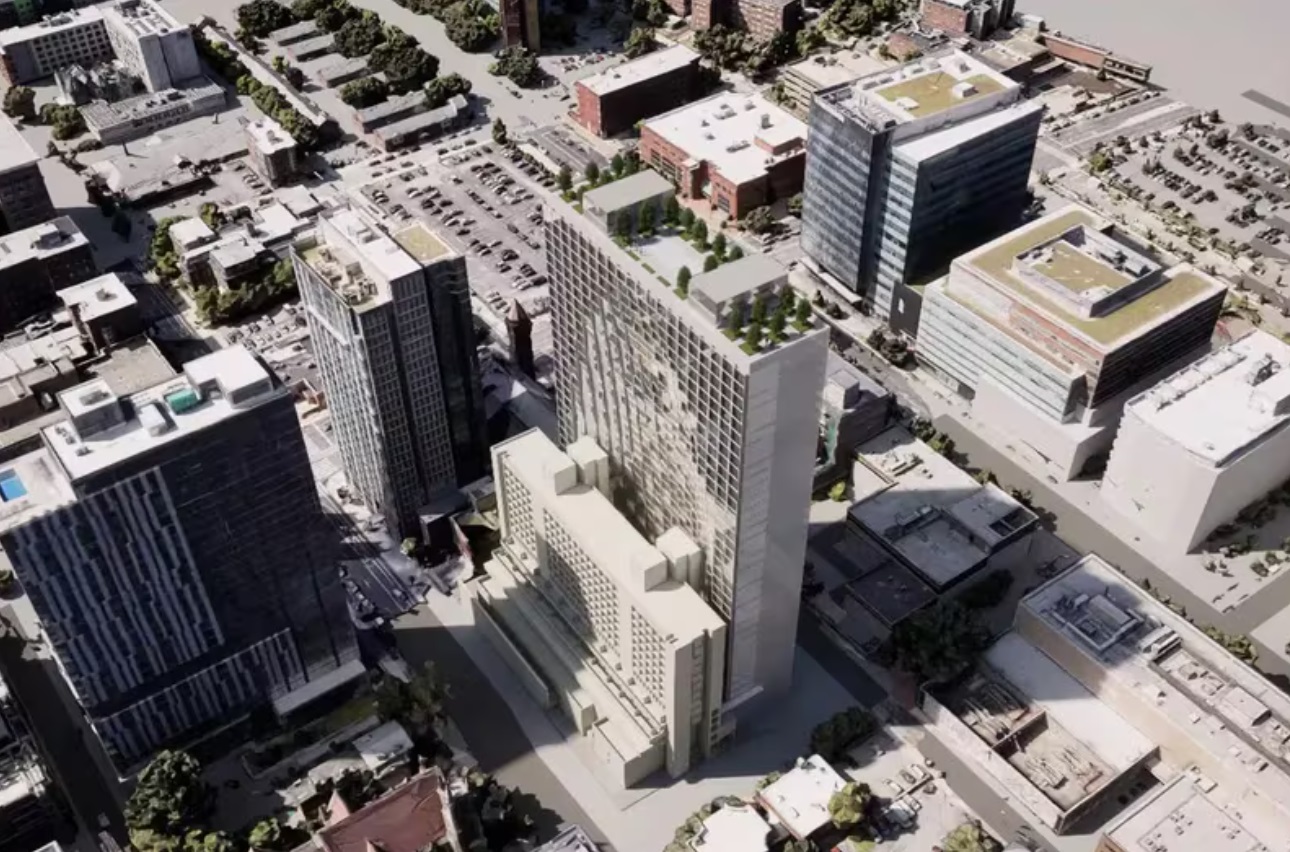
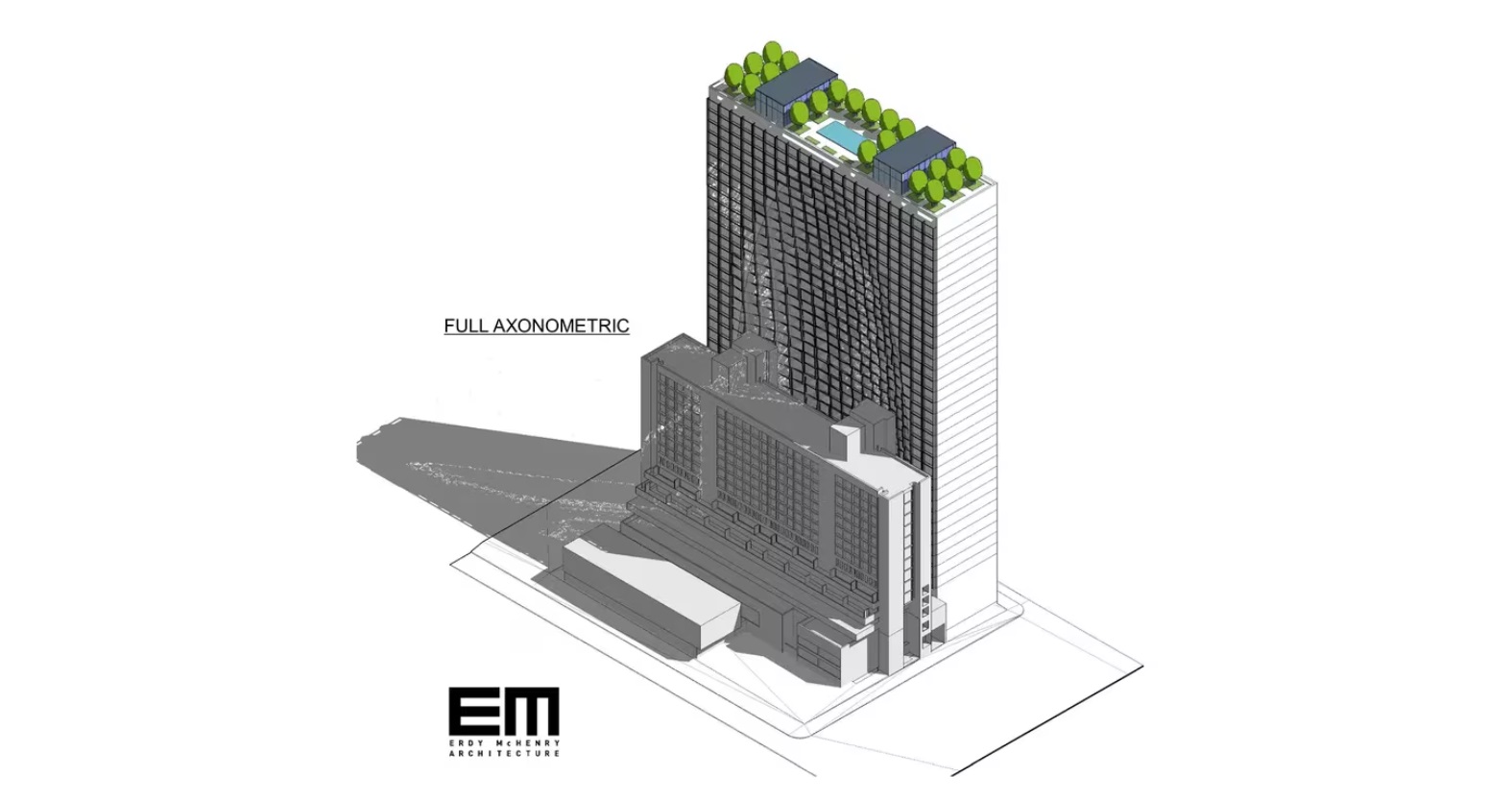
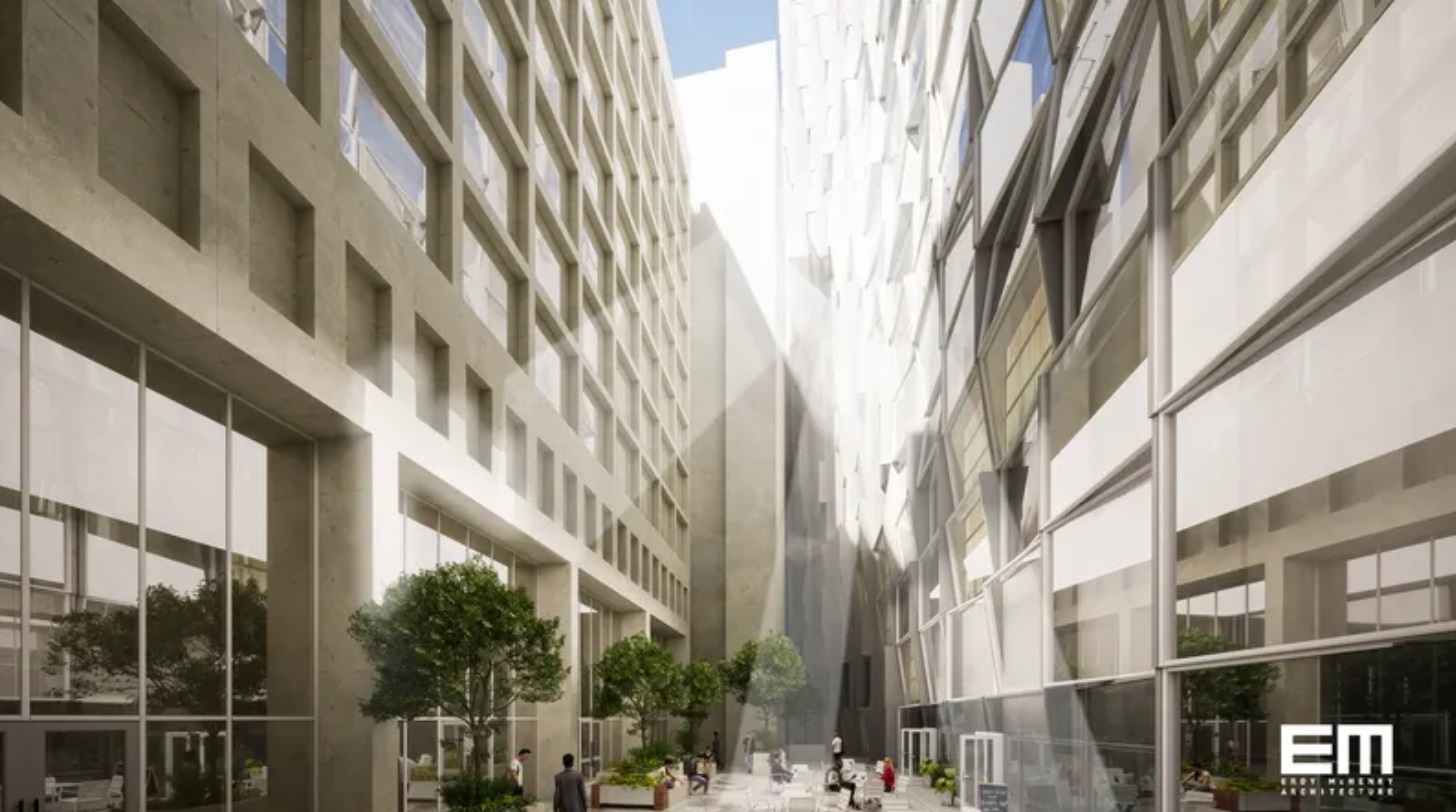
Around the front of the building, a much smaller addition is now finished, though not how we expected. After a large podium was proposed, a smaller retail space was pitched for the front of the building, with later submissions indicating a Target was likely coming. Despite this, over two years later we have the new structure from ALMA Architecture, but it now sits empty, awaiting a future tenant.
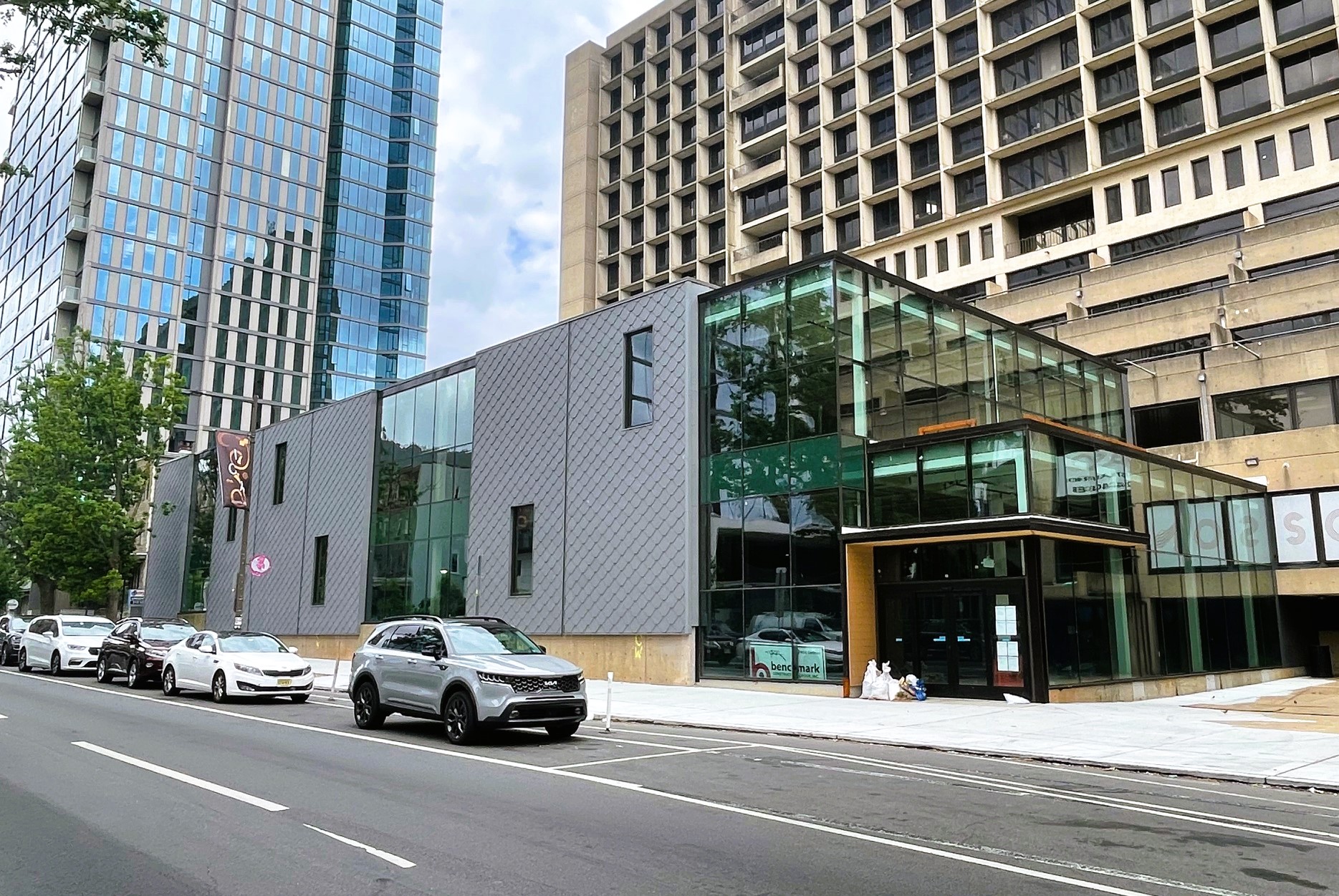
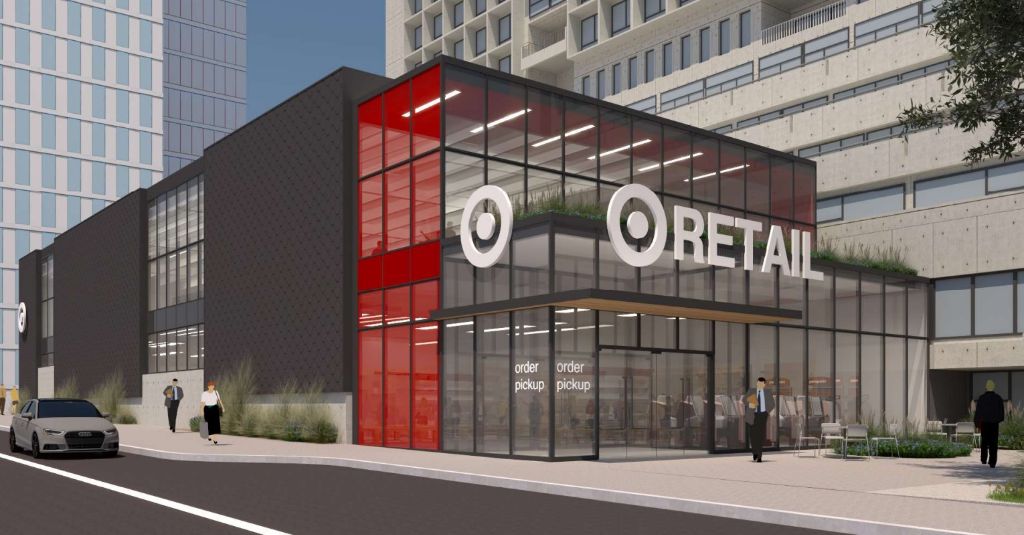
Quite a lot of action for a block or so, wouldn’t you say? We are loving the height and density for the project now out of the ground, as the appetite for student housing in the area should be helped by the creation of hundreds of units. As for the rehabilitation facility, we still have many, many questions. The developer stated that they hoped this would become a big center for the entire region of the country, not just the local area. However, using a car wash as a metaphor for treating addiction is a gross over-simplification of a problem that has no simple solution. If we do see a gleaming new tower here – and we might, as financing and City Council non-opposition are already in play – we hope that what’s happening on the inside is as exciting as the prospect of another new addition to the West Philly skyline.

