Penn’s campus possesses several wonderful open spaces, offering students, faculty, and visitors a green oasis in the city. The College Green, for example, sits in the heart of campus and offers a carefully landscaped vista that’s tailor made for Penn’s marketing brochures. But there are other spaces that are quote unquote open which aren’t quite so picturesque.
Take, for example, the triangular parcel on the north side of 37th & Spruce. Despite the fact that this property sits right at one of the entrances to the main campus and across the street from the Quad dorms, it has been dramatically underused for decades, essentially serving as a loading and utility area for adjacent buildings. And hey, we get it- loading and unloading need to happen somewhere. But still, it’s always struck us as odd that there was a loading dock and a parking lot at this location.
It seems that the university agreed that this sliver of campus was miscast, as Penn announced in 2017 that a new building would get constructed here. This building, which was supposed to be completed this fall but was pushed back a few months due to COVID, is now seemingly complete. And we have to say, we like what the folks at MGA Partners designed.
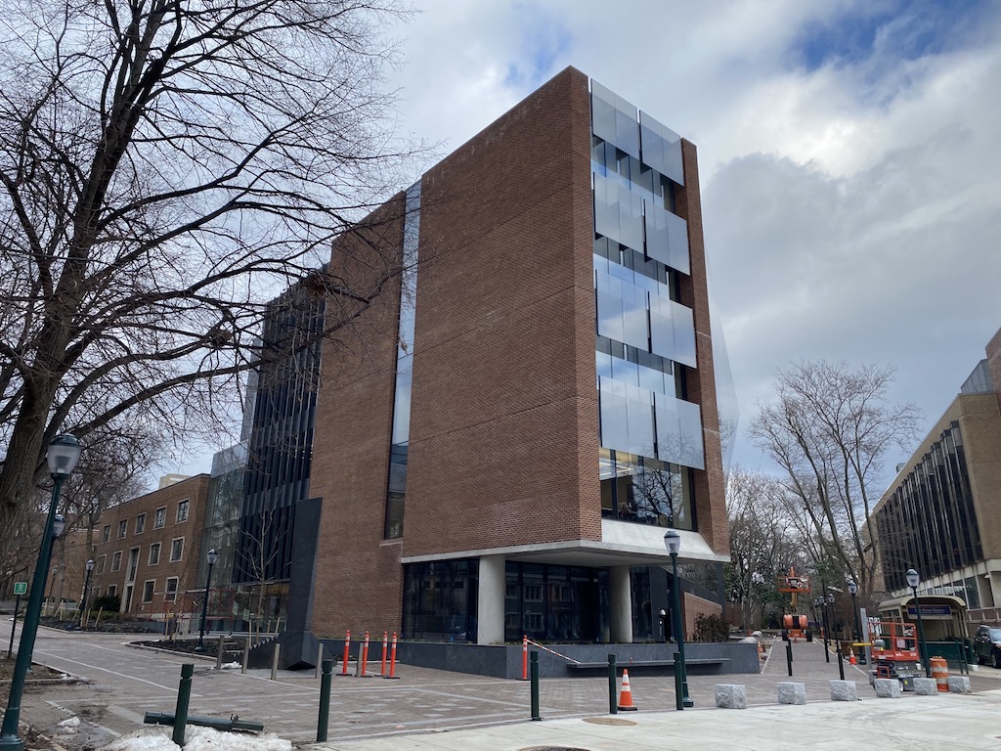
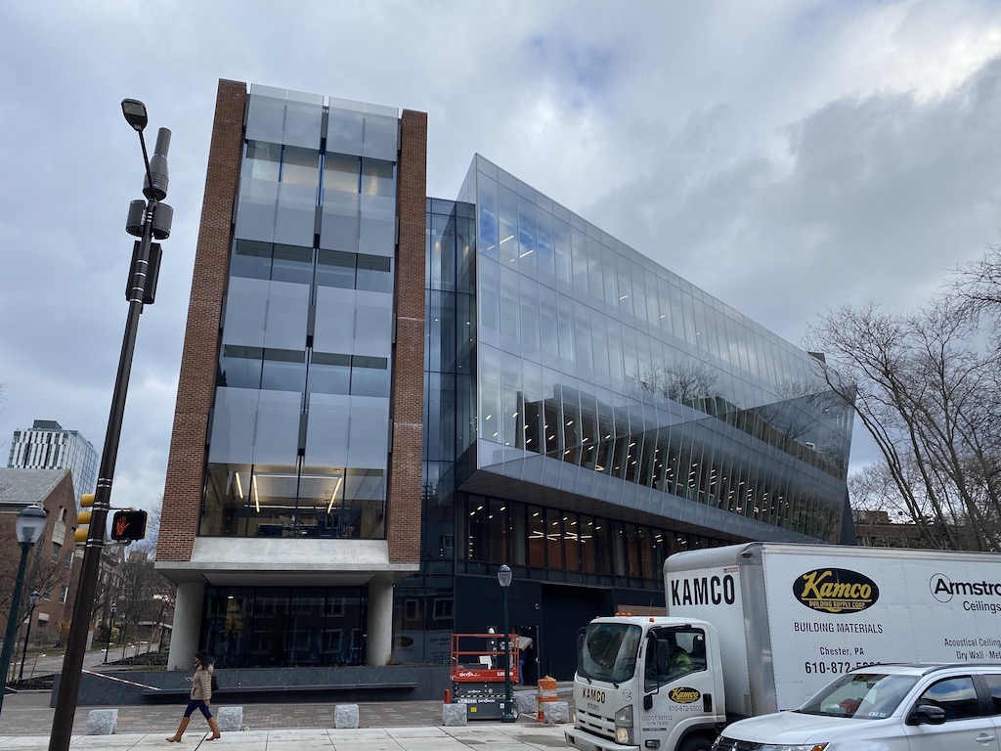
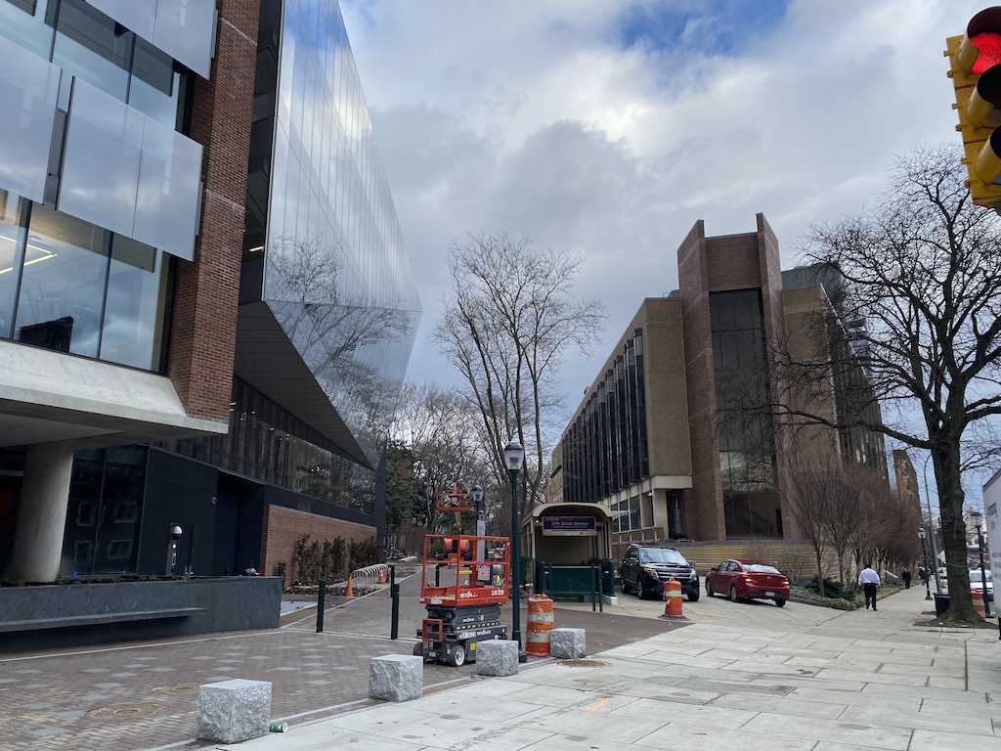
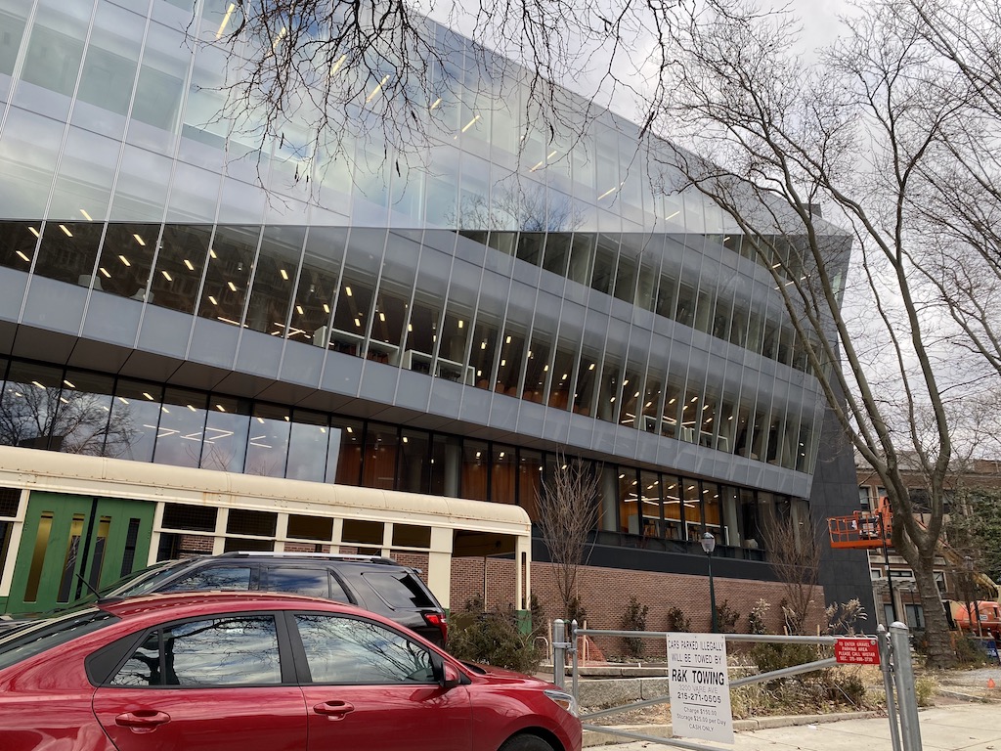
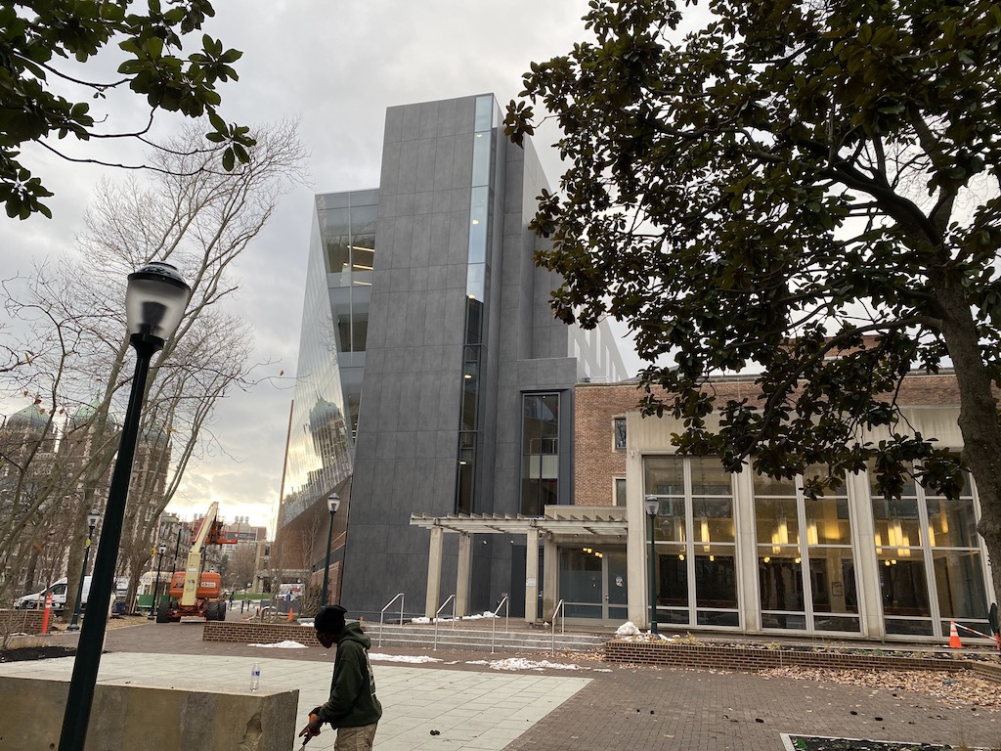
The building will be known as the Wharton Academic Research Building, a drab moniker if we’ve ever heard one. Tragically, it’s already been nicknamed the WARB. This building, which connects to the adjacent Steinberg Dietrich Hall, will host the Wharton Statistics Department, contain academic space including classrooms, conference rooms, and study rooms, and also “support new developments in business analytics.” Sounds important.
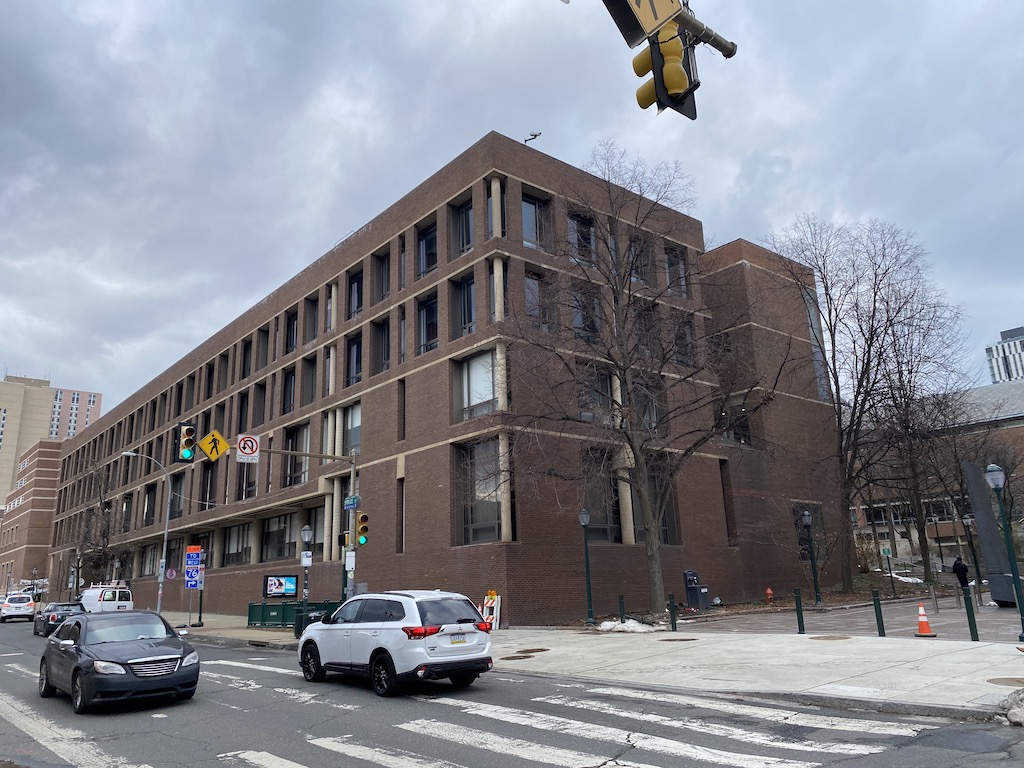
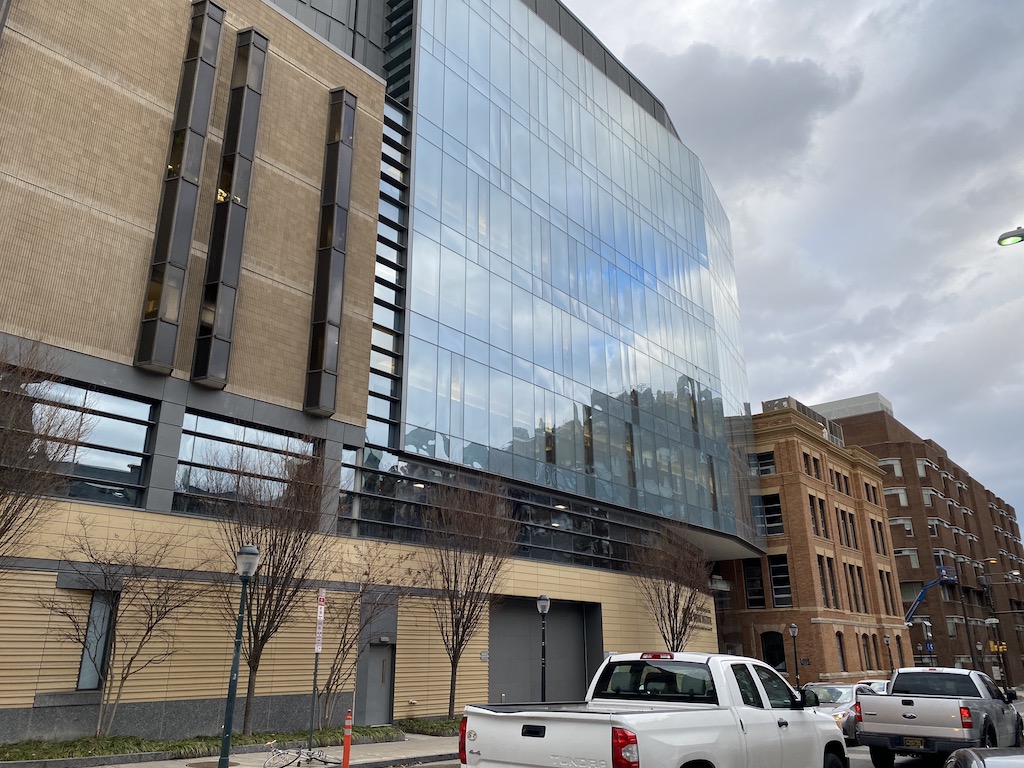
From where we sit, we’re just pleased that this building has filled a gap in Penn’s campus with a functional and cool looking building. Certainly, compared to some adjacent properties, this is a step up, even when looking at the Wistar Institute, which underwent a renovation just a handful of years ago. The WARB site was surely challenging due to its shape and the proximity of existing buildings, but we have to give credit to the university on another interesting addition to the local architecture scene. And not for nothing, but this 80K sqft building cost over just shy of $87M- when you’re spending over $1,000 a foot (!!!) for new construction, you kind of have no excuse to not build something worthwhile.
And we have to offer up a confession, the WARB name is kind of growing on us. How embarrassing.
