It is frankly quite astounding how often we find ourselves talking about the plans from the University of Pennsylvania. While it’s no surprise that an organization with a $21-billion endowment can afford a building or two, the pure amount of construction taking place on and around campus is quite impressive either way. The latest news takes us to Stuart Weitzman Hall, formerly known as Morgan Hall, where a modern addition is joining the handsome, red brick structure at 220 S. 33rd St. that went up back in 1892. This building sits among a dense collection of buildings, but there’s about to be something else joining this packed-in part of campus.
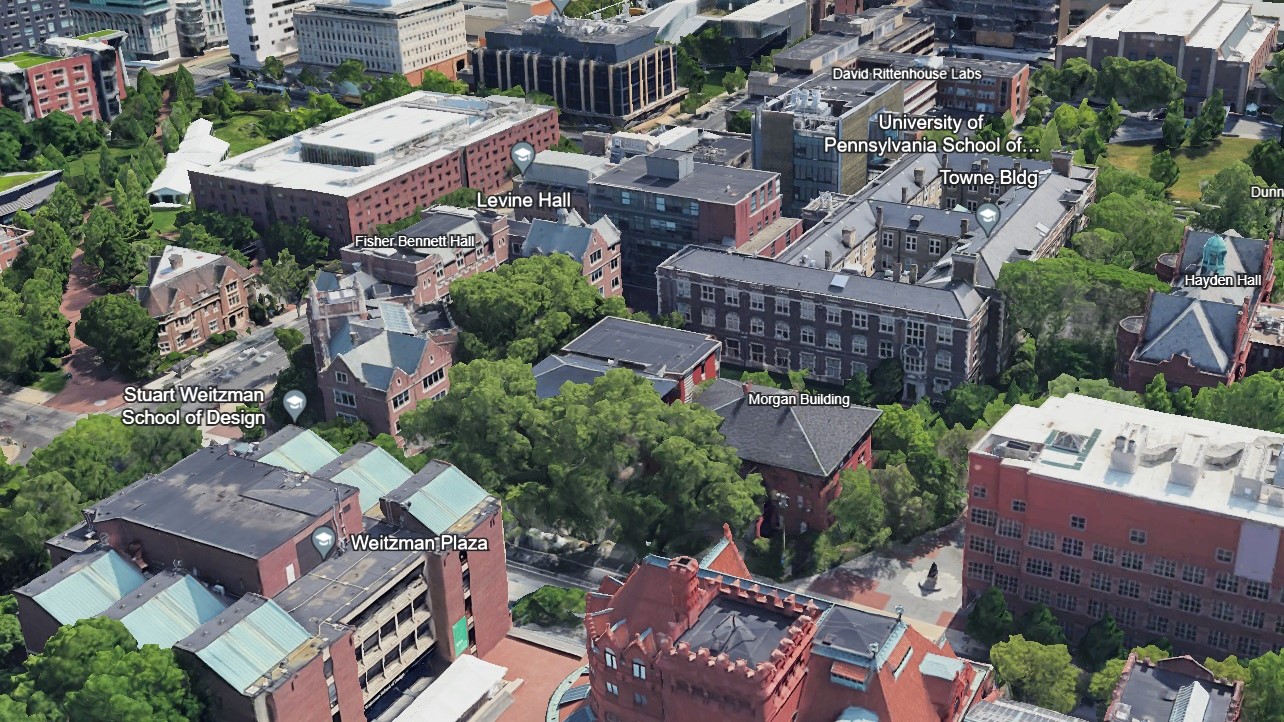
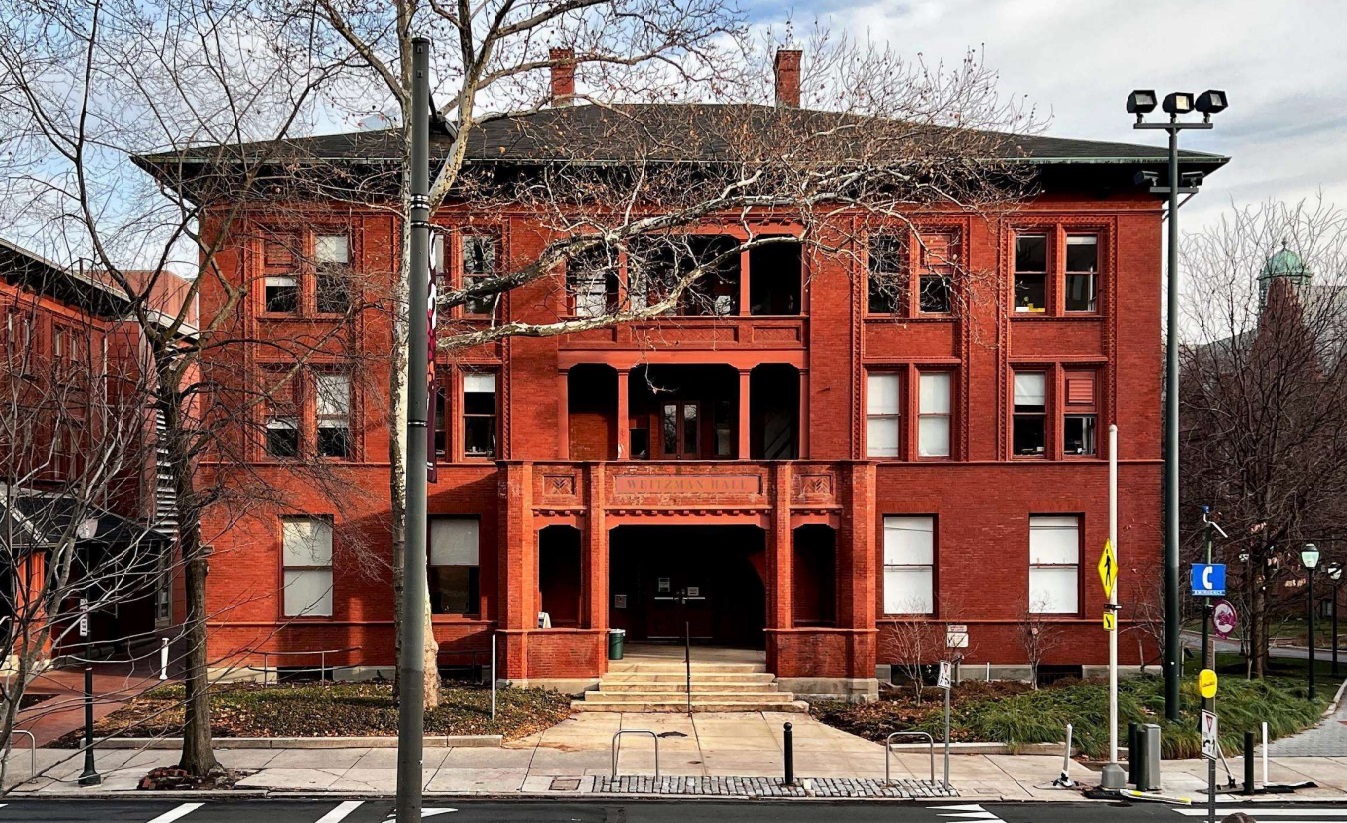
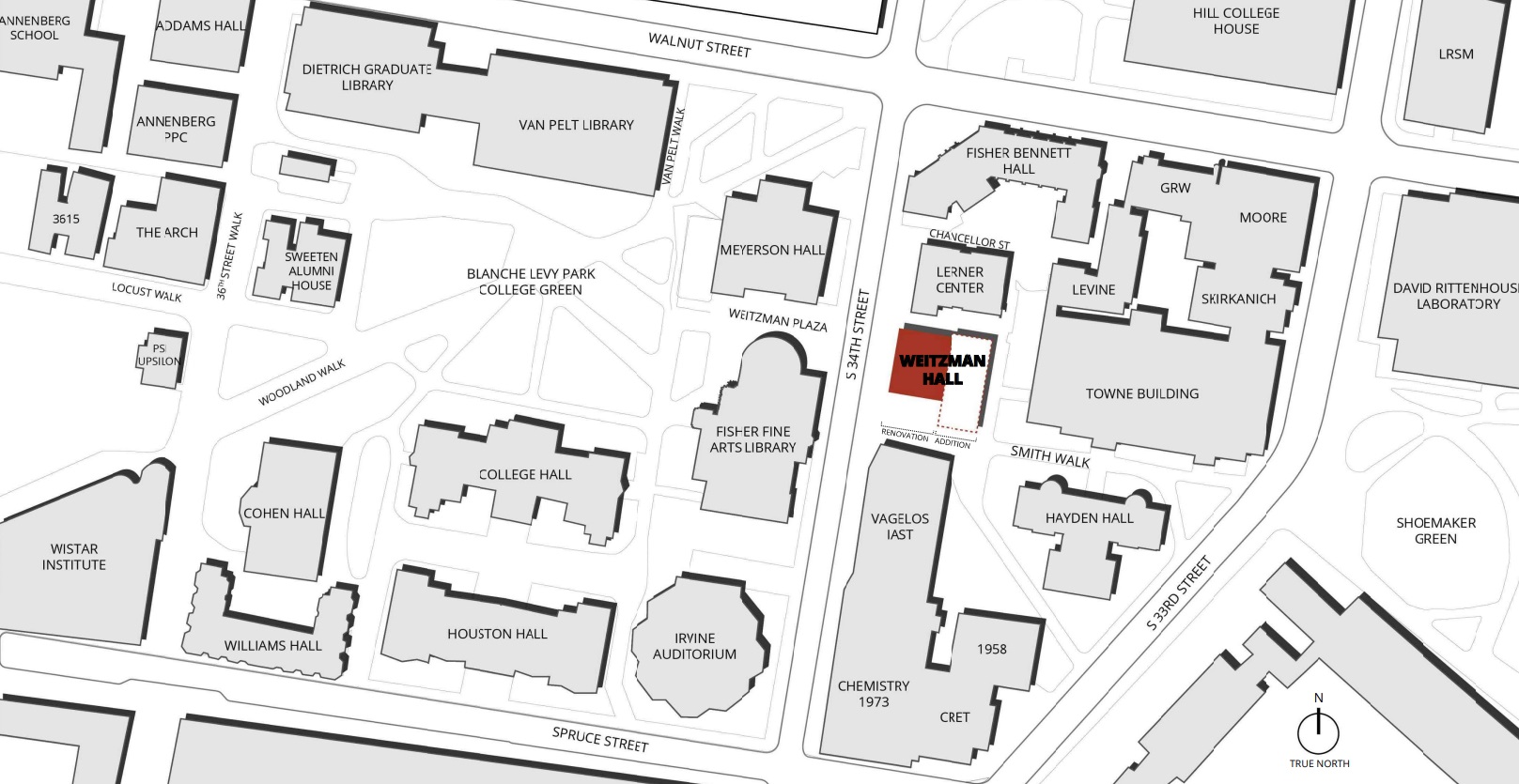
Since a groundbreaking ceremony in October 2022 for a four-story addition to this building, there hasn’t been much going on since then. Part of that was due to a trip to the Architectural Committee of the Historical Commission, which approved the design from Penn alums KieranTimberlake last summer. The other part was due to zoning, as you need approval before building a building. But lo and behold, a zoning permit to remove a back staircase and begin construction on this modern addition clears the way forward. And despite the loss of a few heritage trees, this expansion of the School of Design looks like a worthy addition to the area.
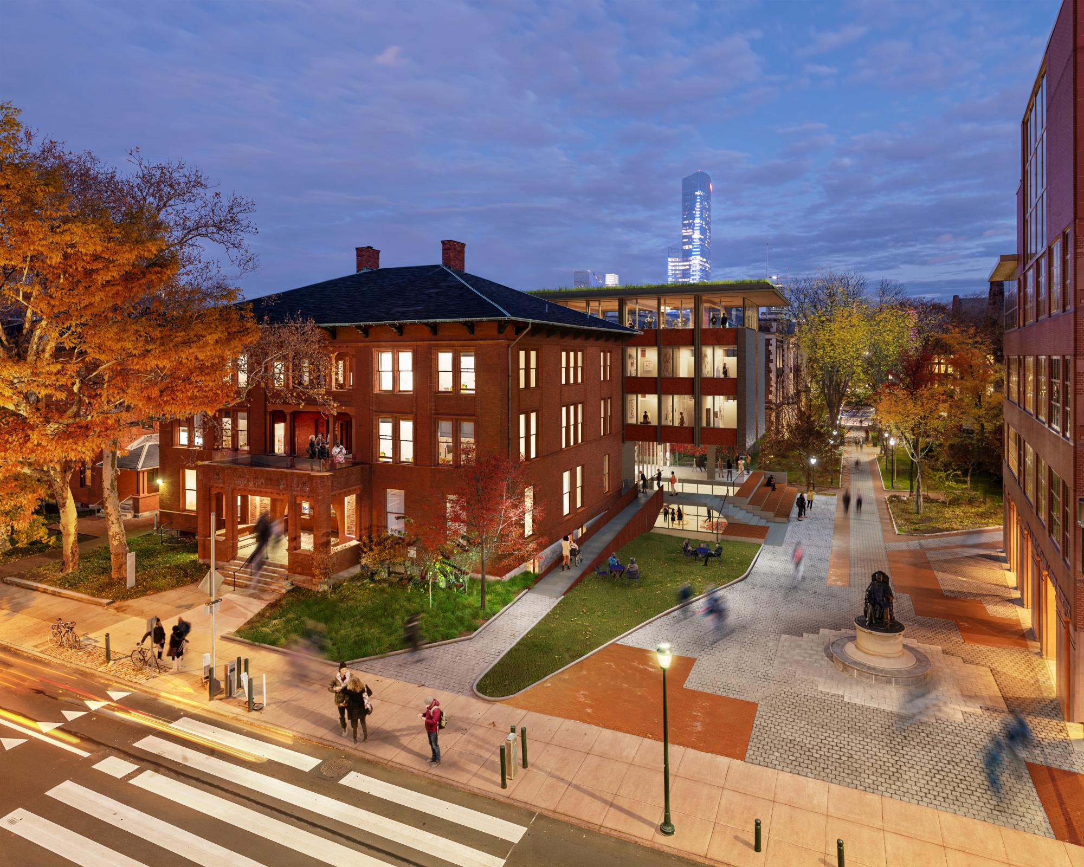
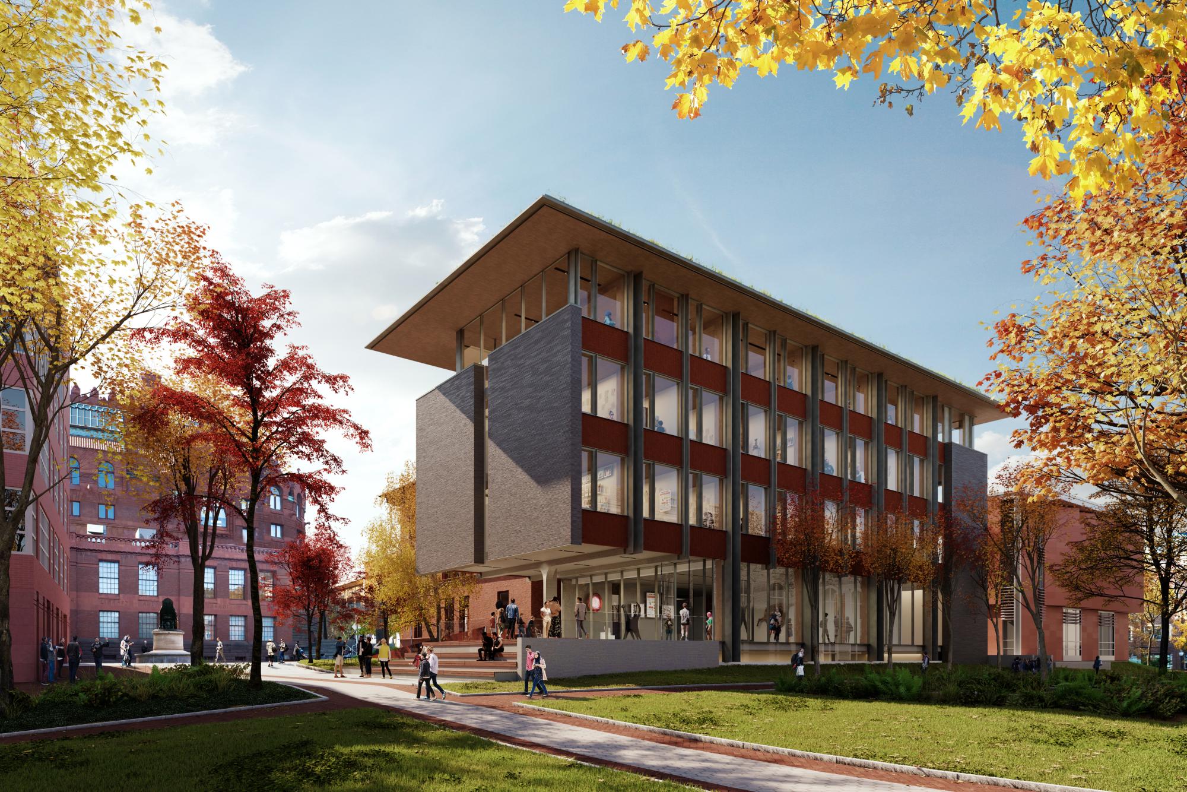
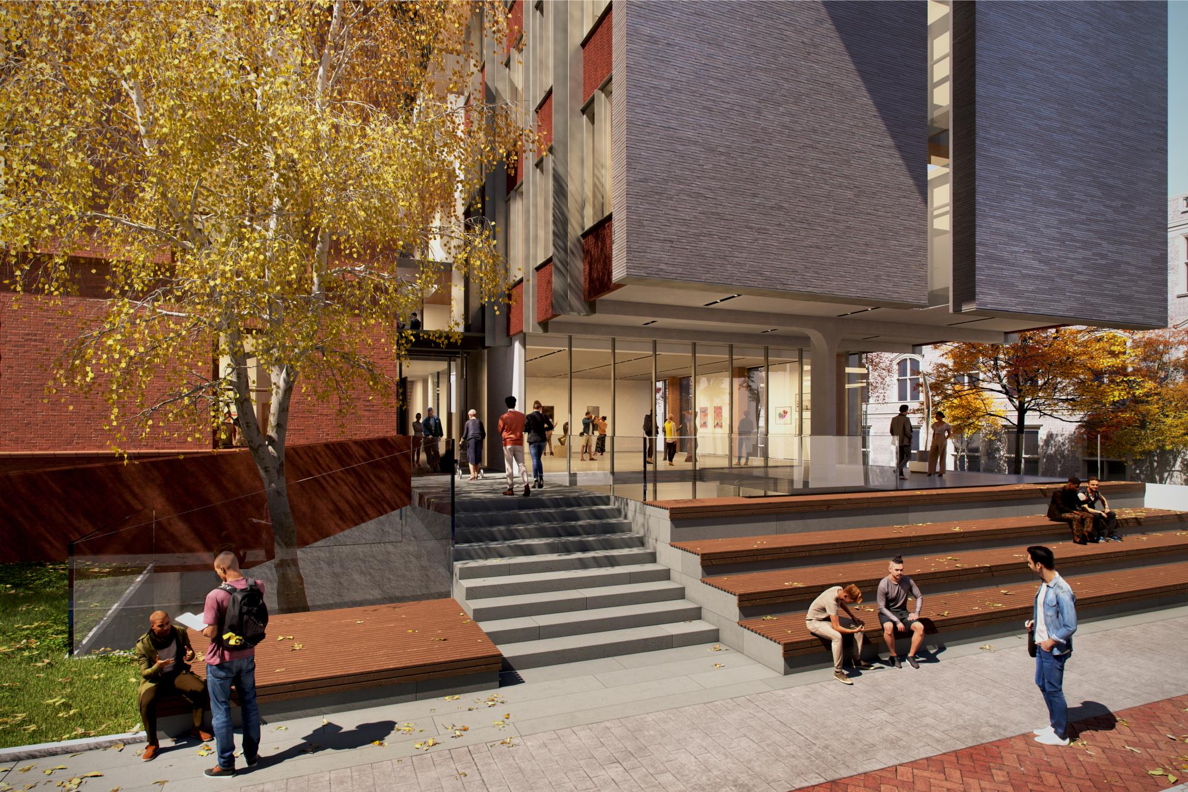
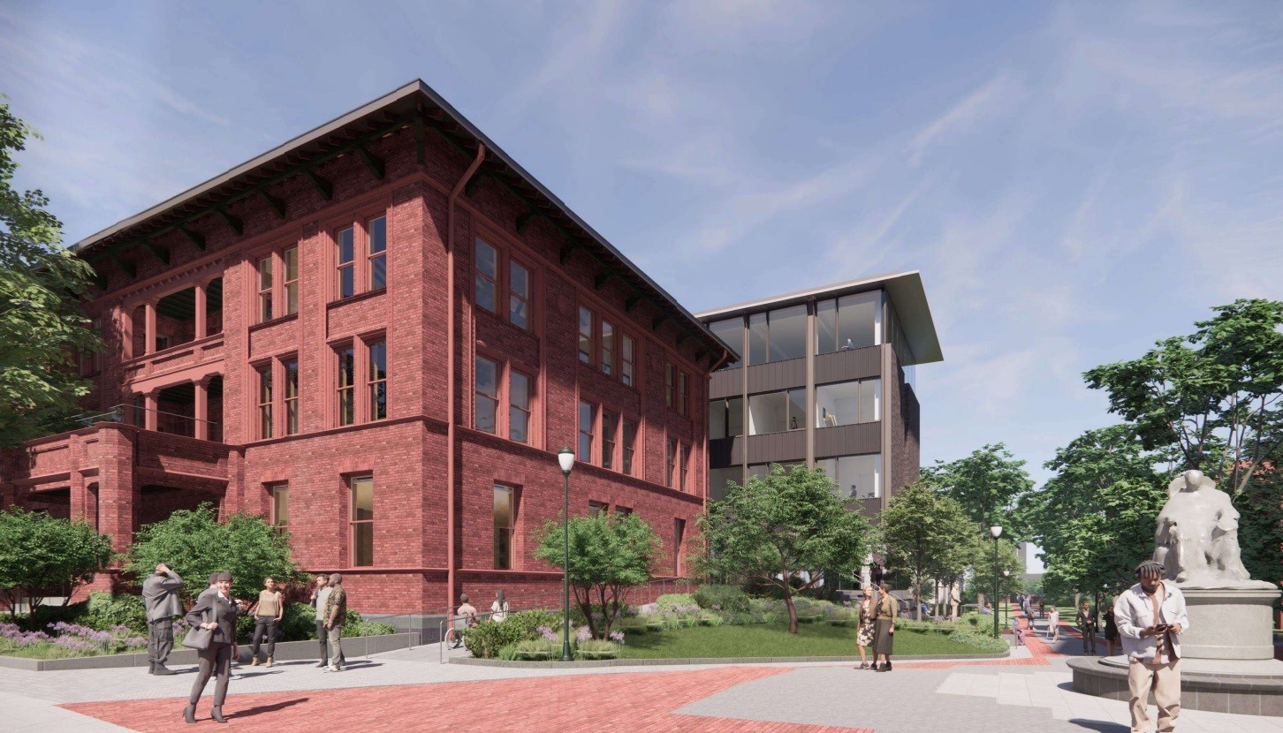
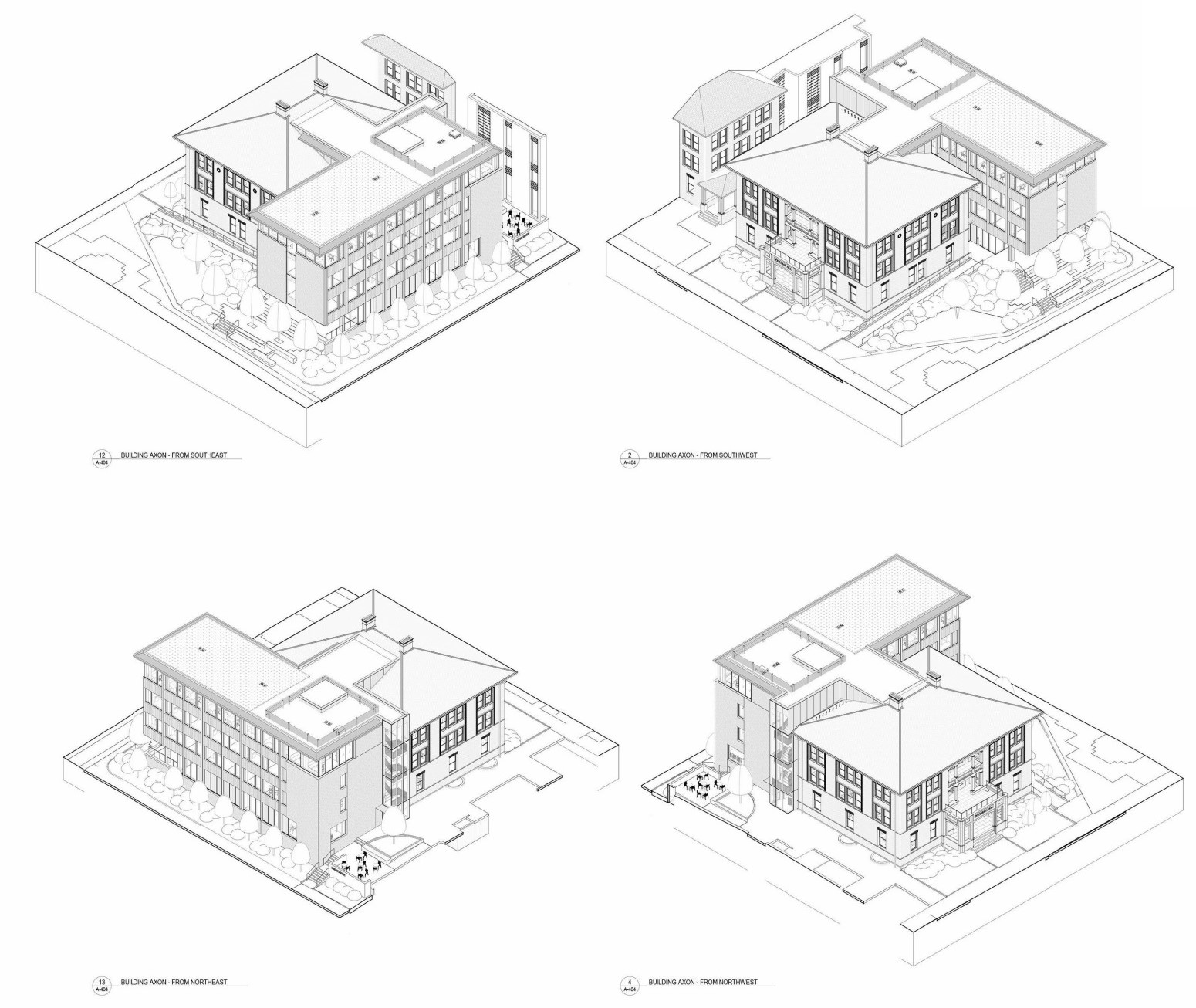
We are liking the modern complement to the historic structure, with the addition’s roofline at the same height as the existing roof. The new portion isn’t trying to be the star of the show, yet still brings a pleasing touch along the pedestrian pathway to the south. Doubling the size of the space (~38K sqft) isn’t a bad thing either, as the interiors also look pretty darn nice.
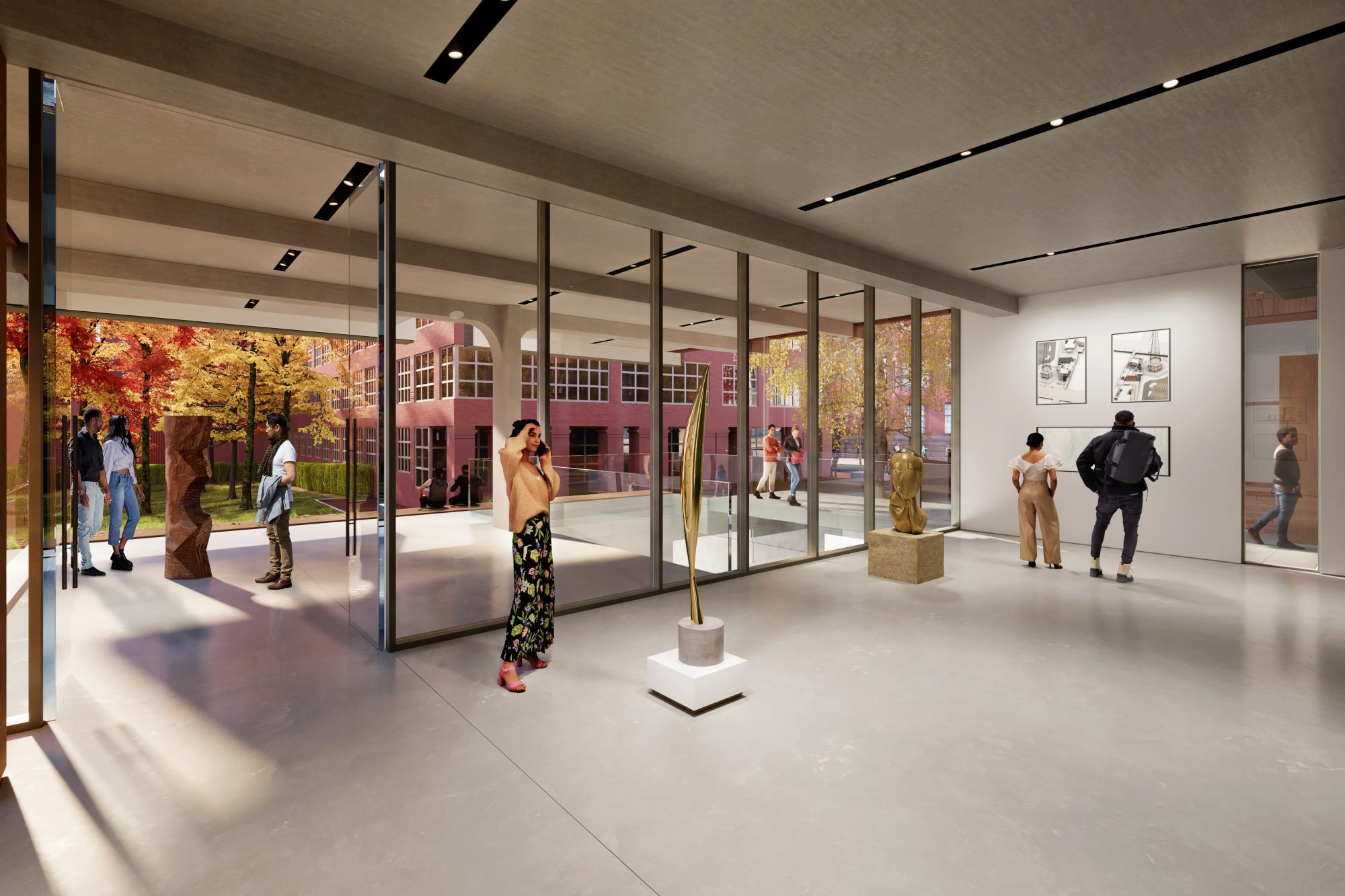
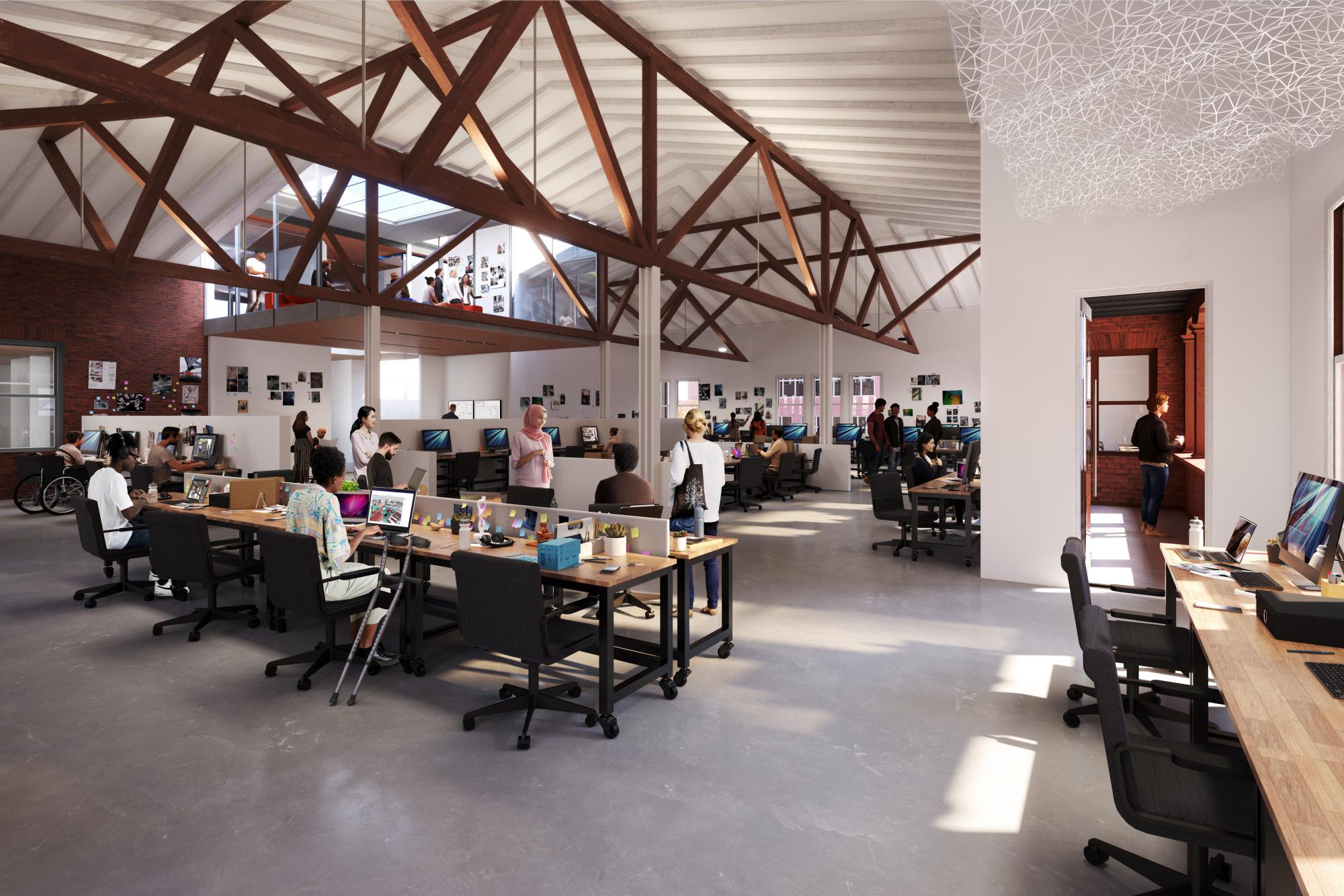
Quite a change for this historic building, which started out life as an orphanage at the end of the 19th Century. Soon to be a completely updated space for faculty and students, this new structure could very well be the late-night workspace for the starchitects of the future. And if the Penn’s current trajectory continues, we’d guess that we’ll be back around campus soon to check on yet another new proposal before long.
