West Philadelphia has a reputation for terrific architecture, and deservedly so. As long as you’re west of the Schuylkill, you never have to walk too far if you want to drink in Victorian mansions that have remarkably withstood the ravages of the last century plus. While certain blocks can boast some of the most casually amazing architecture in the city, other blocks have homes with more workmanlike designs. Even those blocks, like the north side of the 4700 block of Walnut Street, possess homes that offer unique features you wouldn’t see everywhere in Philadelphia. The twin homes at 4733-35 Walnut St. would fit right in on a block in Boston, with vinyl siding and gambrel roofs, but they’d look a little out of place in South Philly. The stone twins next door, at 4729-31 Walnut St., look like homes we’ve seen in Mount Airy or Jenkintown. Still, both types of home seem to make sense as part of the whole on this block.

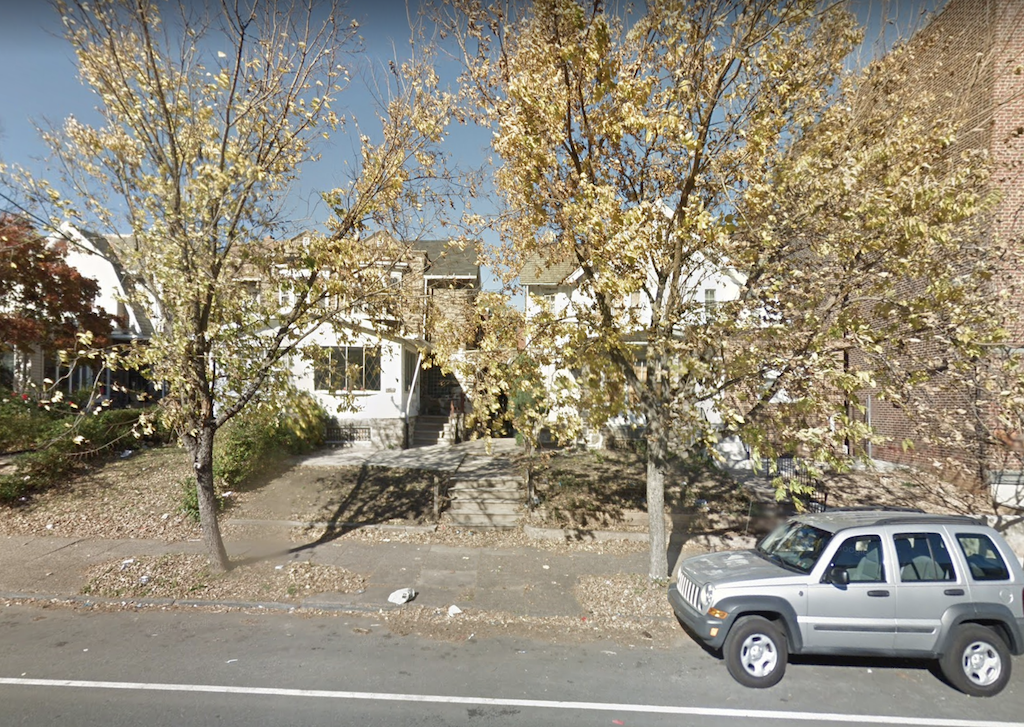
More accurately, the twins at 4729-31 Walnut Street made sense on this block, since 4729 Walnut St. collapsed in 2015. We don’t imagine that anyone expected a new home to rise in its place that matched the building that stood here previously, since nobody really builds homes that look like that anymore. We do suspect though, that anyone predicting the redevelopment of the property would not have foreseen the project that’s currently under construction.
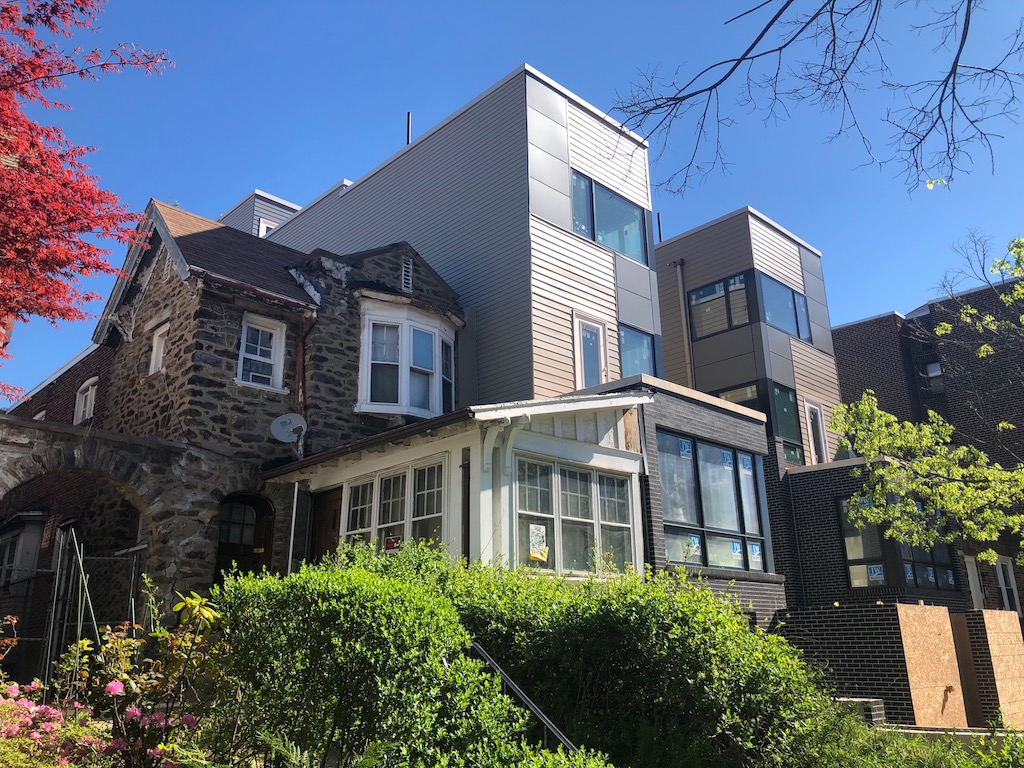
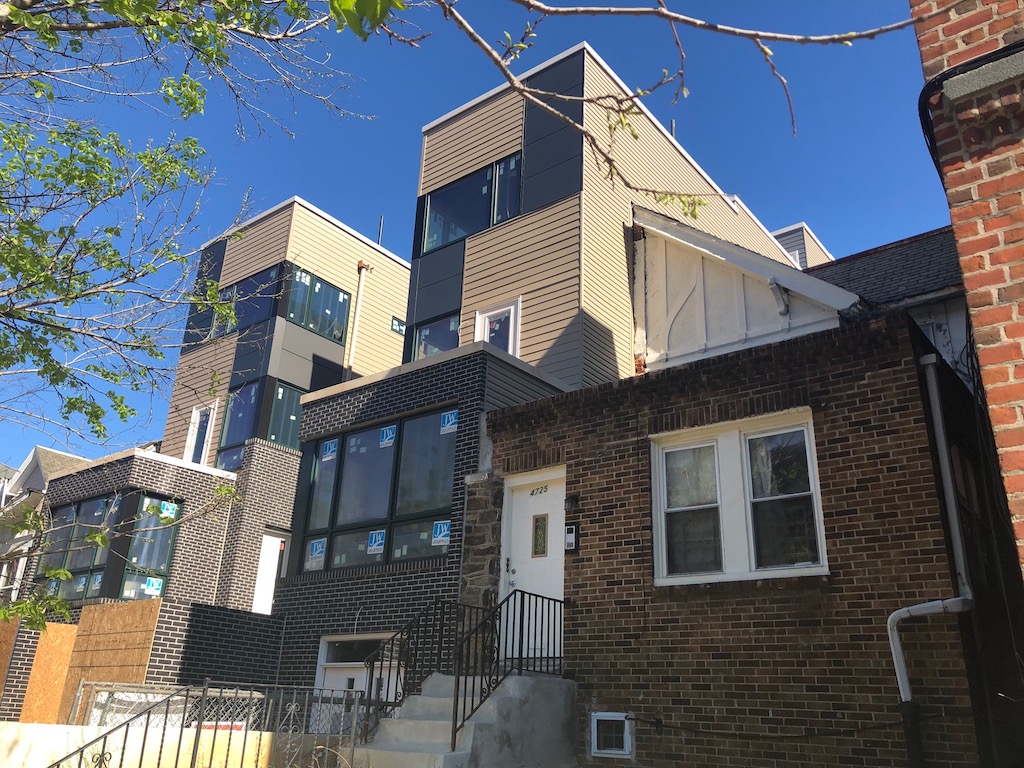
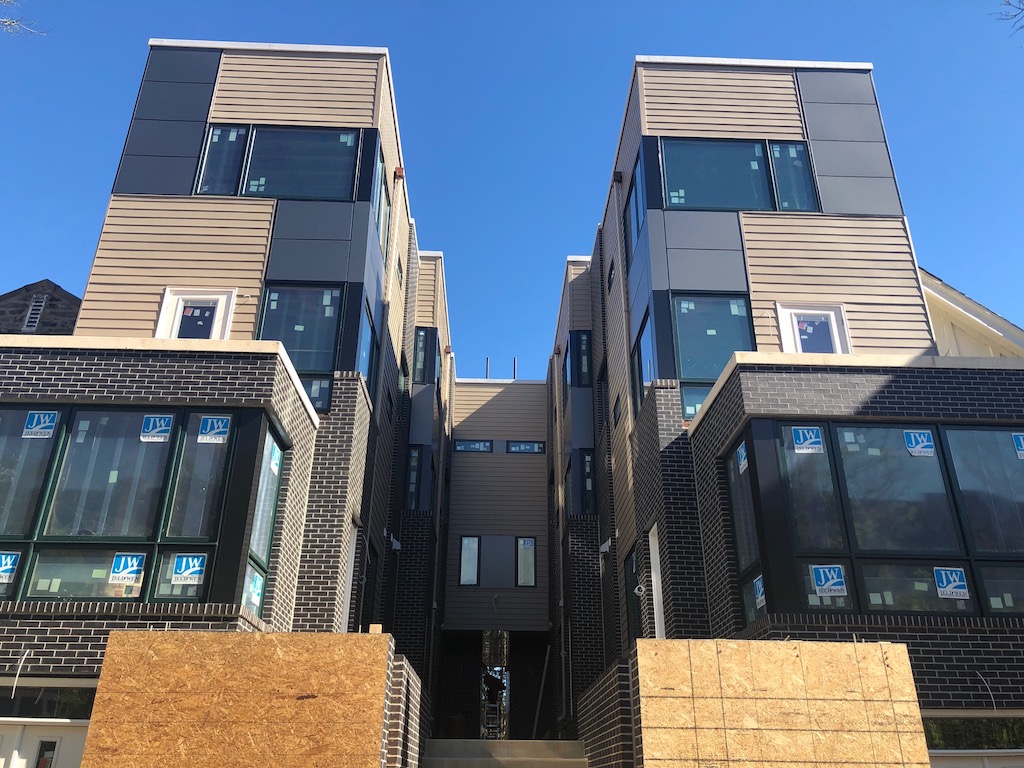
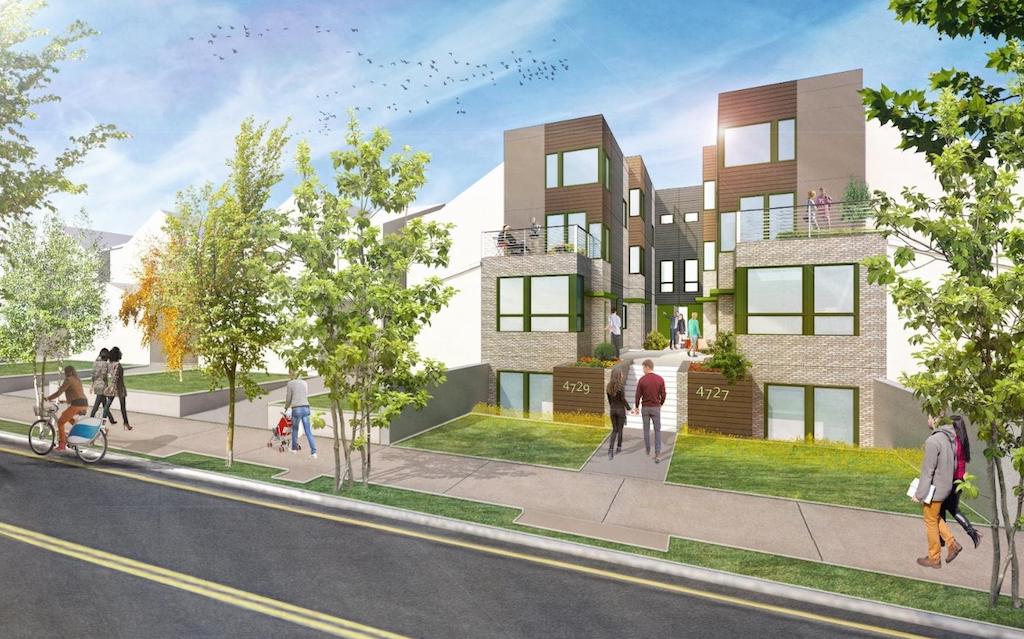
This is certainly something different. Developers purchased 4729 Walnut St., the collapsed property, as well as 4727 Walnut St., its non-twin neighbor, and combined the properties with an eye toward redeveloping the combined property as one jumbo parcel. The result is a double-wide building with six condo units and four parking spaces in the rear. The design, from MIMOHAUS, takes what we’d call a horizontal approach, arranging the units as two rows of four story buildings one in back of the other, instead of the stacked approach we typically see in multi-family construction. Another unique feature is the small courtyard in the middle of the property, which we have to think will only be usable by the occupants of the building. The units are being offered as condos, with prices ranging from $350K for the smallest units to $450K for the largest units. Assuming the developers are able to sell the condos around those price points, we wonder whether we’ll see copycat projects in the area.
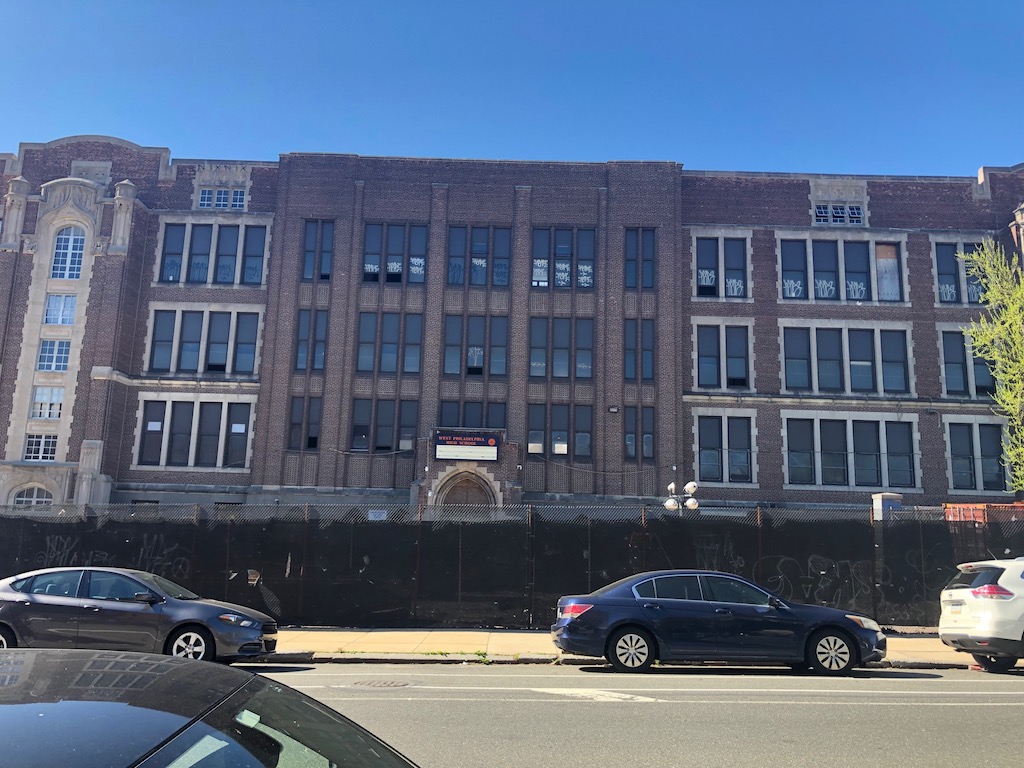
As recently as a decade ago, this project would have been a non-starter on this block. But the as we’ve documented over the years, development continues to push north and west from Penn, constantly putting new blocks on developers’ radars. Plus, the renovation of the former West Philly High School into West Lofts over the last couple years has changed the calculus on this block in particular. That wouldn’t necessarily have made us think that condos would work here, but this project will quickly test that theory. And like we said, if it’s proven to work, expect similar projects moving forward.
