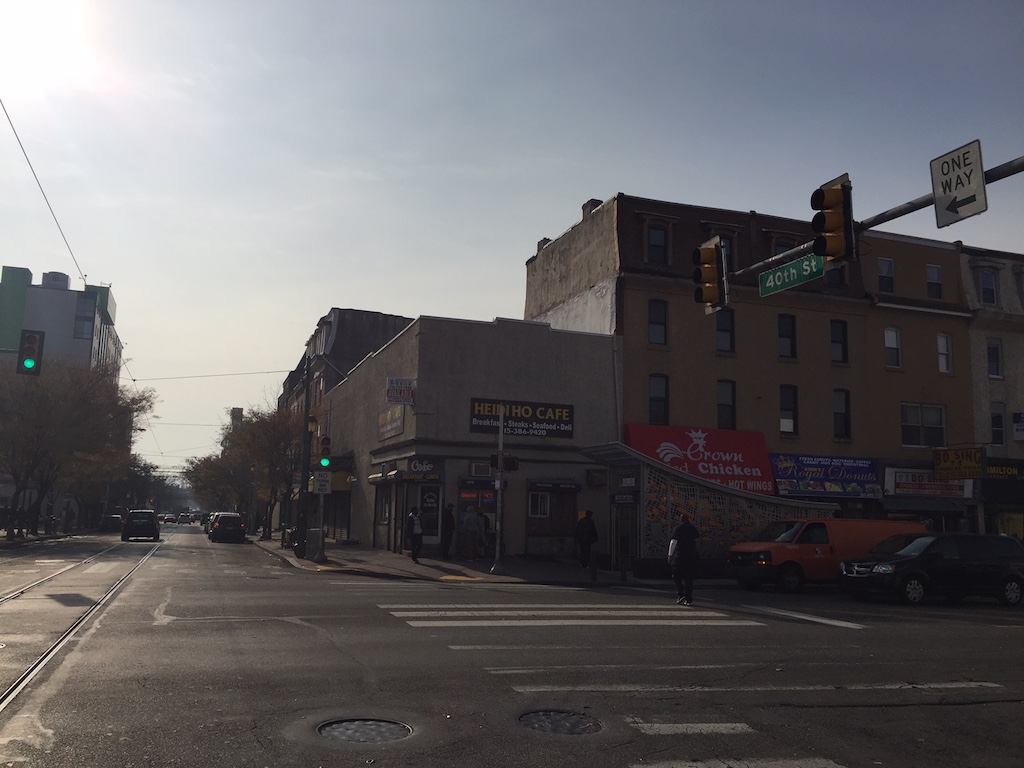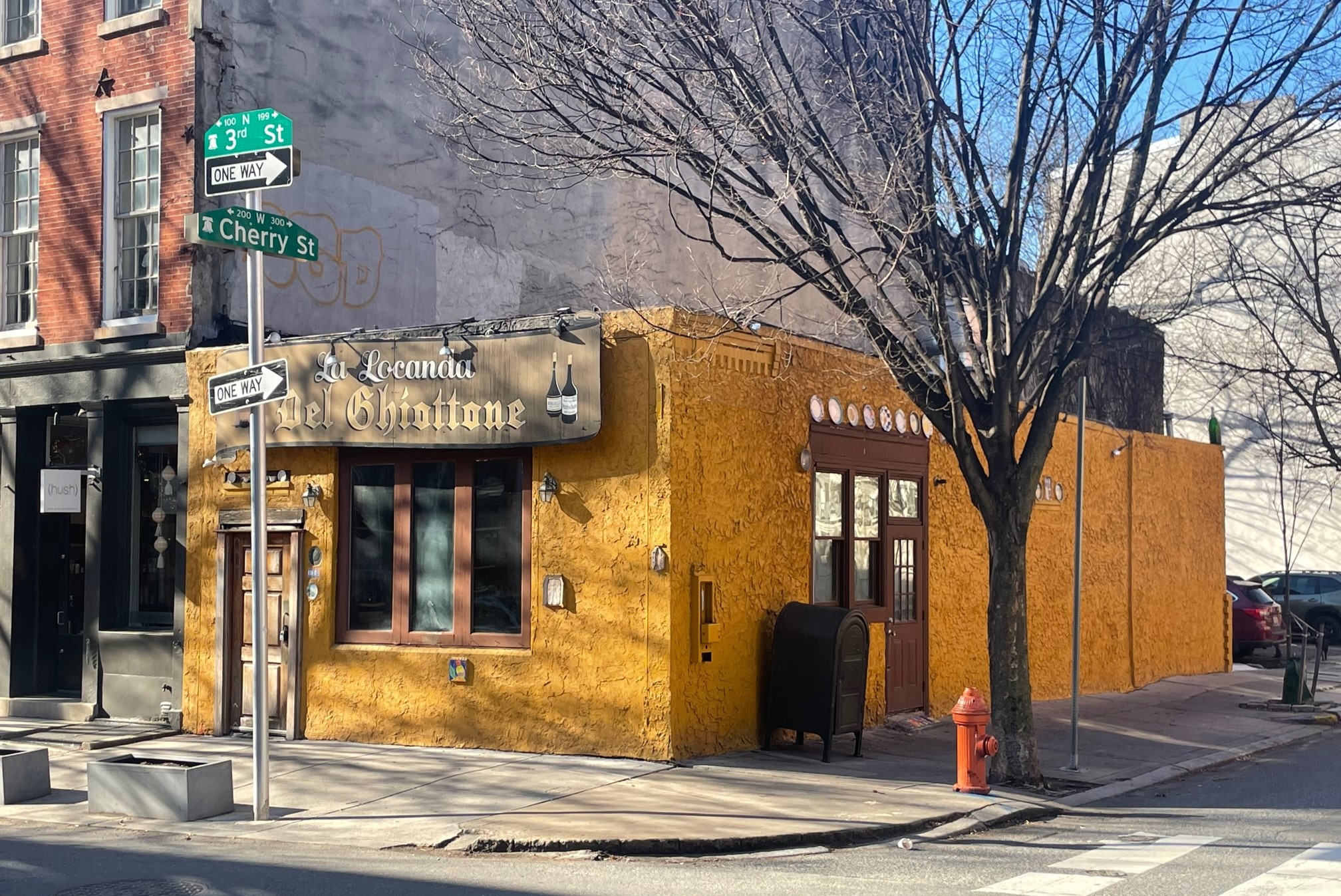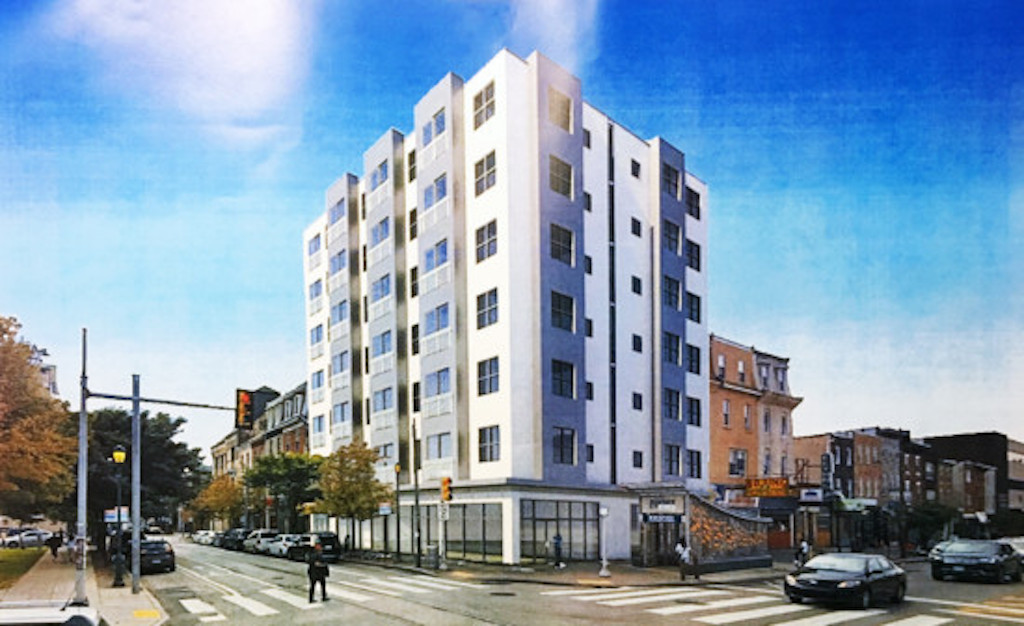Penn’s campus ends at 40th Street on the western side and on Chestnut Street to the north, but student housing extends for many blocks in both directions. While Penn students have lived off campus forever, the last decade has seen a dramatic increase in the distance that students are willing to travel to get to campus while still living on the west side of the Schuylkill. The recently completed Irvine Apartments represents the largest and westernmost development of note, and while the bulk of northern student housing development stops around Baring Street, we’ve seen projects as far north as Mount Vernon Street.
Though student housing development has stretched far and wide in West Philadelphia, there are still several projects happening rather close to Penn’s campus. Most recently, for example, we saw a new 130-unit building completed on the 4100 block of Chestnut, and an even larger one is in the planned stages at 43rd & Chestnut. But there are still plenty of opportunities in the area, especially on Market Street. In fact, you may recall that we told you a couple years back that a developer had purchased 4000 Market St. and got approval to build a 27-unit apartment building in place of a blah and stubby stucco structure.

Since then, the old building has been demolished, but the approved development hasn’t happened. The property is just sitting vacant at the moment.

We couldn’t tell you the exact reason for the delay, but now it seems the developers are finally ready to move forward with a project at this corner. And they’re thinking bigger than they were back in 2017. In the interim, the developers have purchased 4002 and 4004 Market St., a pair of smallish mixed-use buildings, and they’re planning to integrate those parcels into a more significant project at the corner. Per West Philly Local, the project will entail a 7-story building with 42 apartments and a retail space on the first floor.

Like the previous incarnation of the project, this will require a variance from the ZBA. The zoning is fairly permissive at this parcel, but the project exceeds the permitted height and also lacks the required parking spaces. We can appreciate why they would avoid the parking spots, since underground parking isn’t possible here and first floor parking would wreck any retail space in the building. As for the height, the developers could utilize some zoning bonuses to eliminate that refusal. Still, getting rid of the parking seems like a necessity, which introduces all the typical uncertainties associated with going through the zoning process. In the end, we imagine the developers will build something here, but it could look different than the above rendering after it winds its way through the community process. And it may take a little longer to get off the ground than the developers would prefer.
