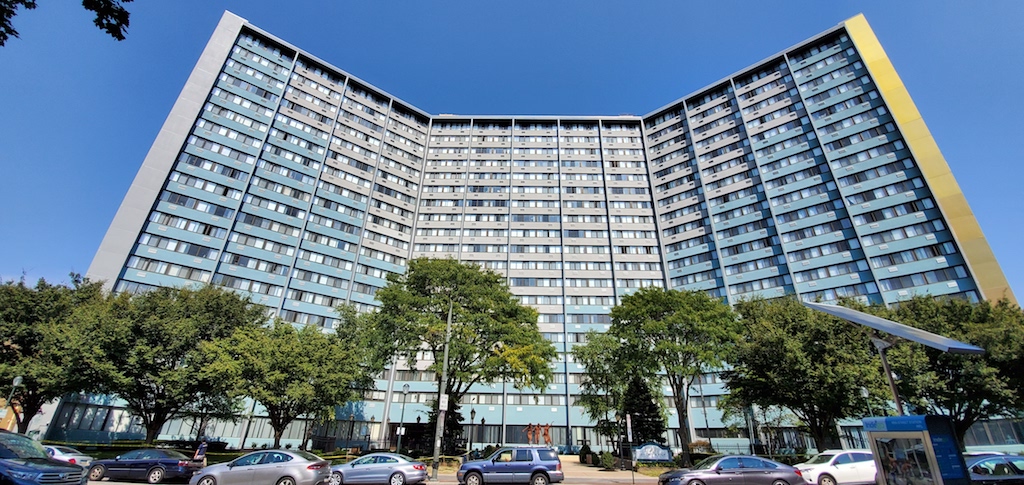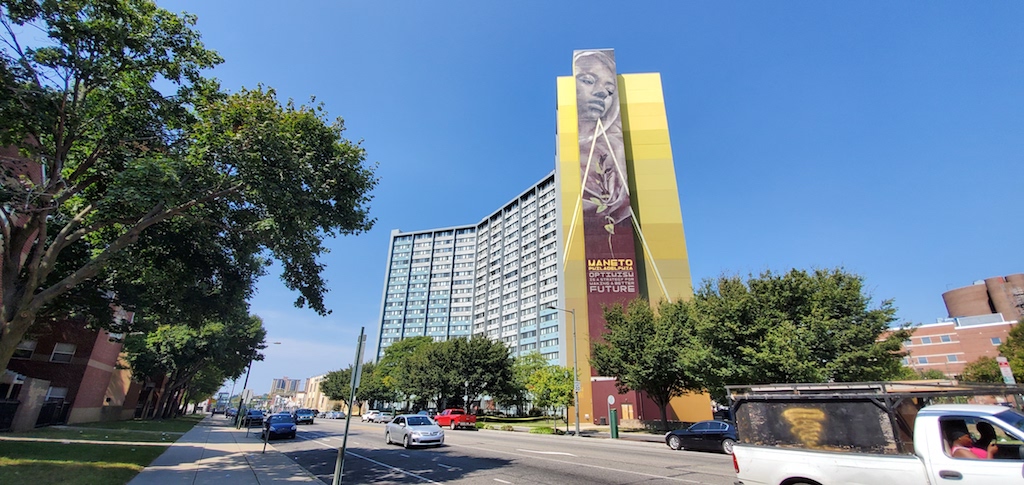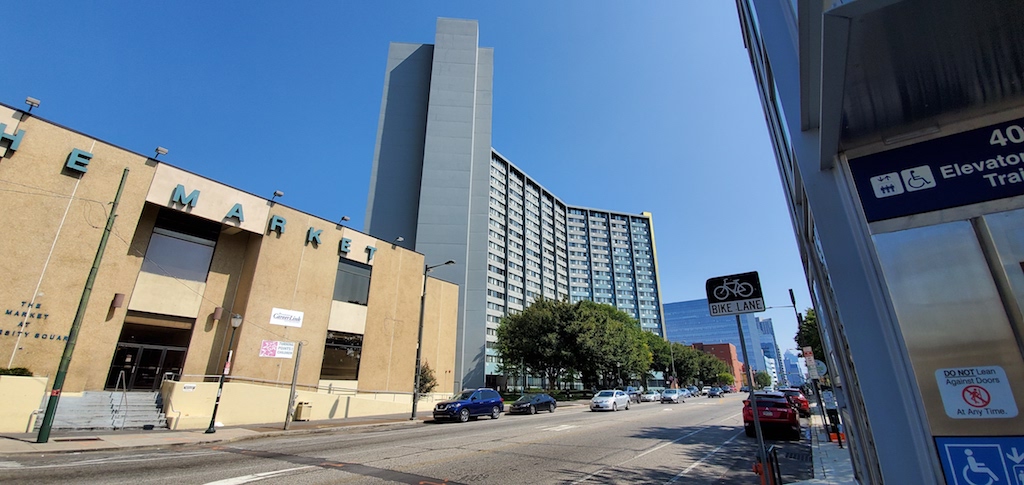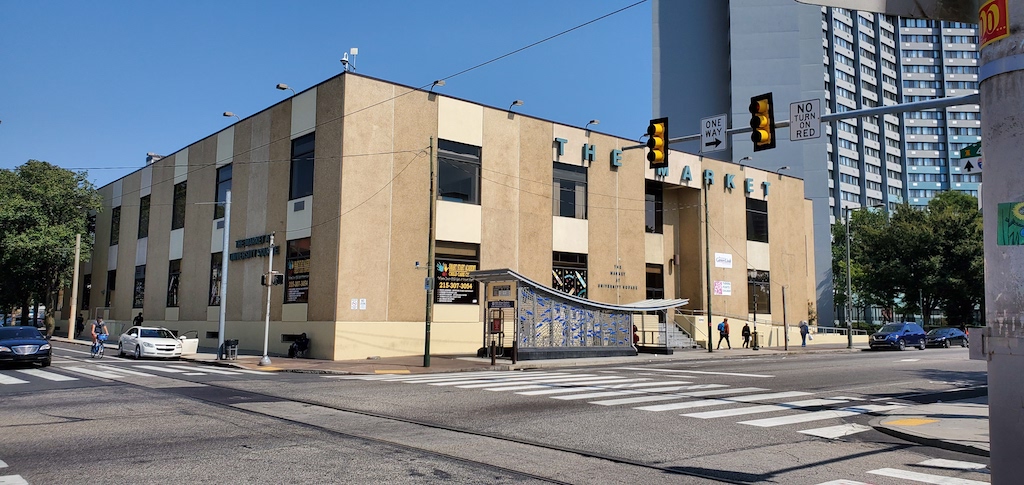Standing tall on the 3900 block of Market Street, the University Square Apartments building has recently undergone a massive makeover to prepare it for the (third decade of the) 21st Century. Much taller than its neighbors at 19 Stories, this tower has been the largest privately-owned affordable housing development in the city since it opened in 1978.

The origins of this building go all the way back to the infamous plans made by the City Planning Commission and the Redevelopment Authority in the mid 20th Century to clear-cut thousands of properties north and west of the University of Pennsylvania campus for urban renewal. Early plans called for the 3900 block of Market to be part of a southern expansion of the Presbyterian Hospital campus down to Market Street. 38th to 40th were to become a double-wide superblock featuring a widened Market Street.
By the mid-70s, those plans were long gone. The area wiped out by the Redevelopment Authority was slated to become part of the University City Science Center, but they were struggling to find tenants for the few buildings they had, let alone ones that didn’t yet exist. Recognizing this, the Redevelopment Authority made several of the parcels they had eminent-domained available to developers with a lean toward affordable housing.
An entity called University Plaza Associates purchased 3901 Market St. in 1976. This partnership was a subsidiary of the National Corporation of Housing Partnerships, a company created by an act of Congress in 1968 to develop and manage affordable housing using funds from private investors. The developer-partner, Samuel Oshiver, was also a well-known homegrown Philly architect, most famous for designing the Philadelphian. His firm, Samuel Oshiver & Associates, would design the 19 story, 442 unit apartment building we see today, and also arranged about 50K sqft of commercial space in a 2-story building next to the tower which was dubbed “The Market at University Square.”
The $17M project was planned to include subsidized housing for seniors and the disabled, with financing from the Pennsylvania Housing Finance Agency. The building opened in September of 1978; a sculpture by Charles Parks was installed in the reflecting pool and the event space inside was named Oshiver Hall after the architect-developer. Only one part of the original plan didn’t get built: the roof garden. The original plans called for a roof garden above the Market at University Square that consisted of a hardscaped deck with planting beds lining the perimeter. Tables, umbrellas, and two shuffleboard courts were to be included. It is unclear why this part of the development never happened, but the door meant to access the roof garden was installed on the 4th floor of the tower next to the commercial building.
In 1997, real estate mega-giant AIMCO acquired the National Corporation of Housing Partnerships, effectively becoming the owner of University Square Apartments. They would go on to own it for 20 years. In June 2017, Philadelphia Authority for Industrial Development voted to approve a bond issue of up to $150M for the acquisition and rehabilitation of University Square Apartments by Orbach Affordable Housing Solutions.
Orbach engaged in a head-to-toe renovation of the residential units, complete with a colorful repaint of the facade that includes a large mural by South African artist Faith XLVII. Additionally, Orbach made a new agreement with the Pennsylvania Housing Finance Agency to extend the guarantee of affordable housing at University Square until 2047. This assuaged fears that the complex would be converted to a market-rate building in 2020, when the initial agreement expires.



While Orbach’s takeover of University Square has been very positive, the only disappointing part of their efforts is a long list of prohibited uses for the commercial spaces in the Market at University Square, which was designed to be an indoor mall with a large variety of uses. On top of that, the 2-story building’s facade looks especially dated now that the tower has been cleaned up. Hopefully they’ll upgrade this part of the development too, and finally install that roof garden!
— Dennis Carlisle
