As you walk east on Walnut Street from the corner of 33rd Street, the grade of the street pitches upward, starting the climb that allows the street to make its crossing over the Schuylkill River as the ground itself slopes downward toward the water. By the time you get to 32nd Street, Walnut is already about ten feet higher than the cross street, roughly the height of a single story of a building. Given that you can only access it by climbing down a set of stairs or by going under an overpass, we can understand why the little patch of land on the southwest corner of 32nd & Walnut has been used for years as a surface parking lot. Let’s not forget the active rail line that runs parallel to 32nd Street, further hemming in this property. In short, this isn’t exactly a parcel that’s screaming out for redevelopment.
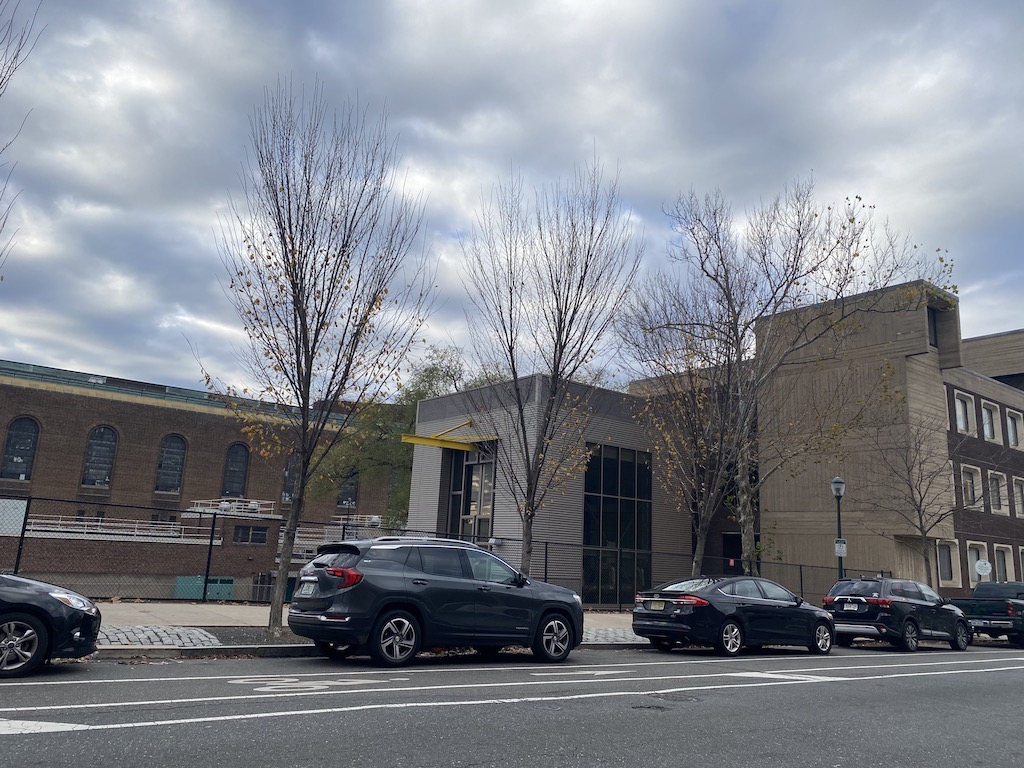
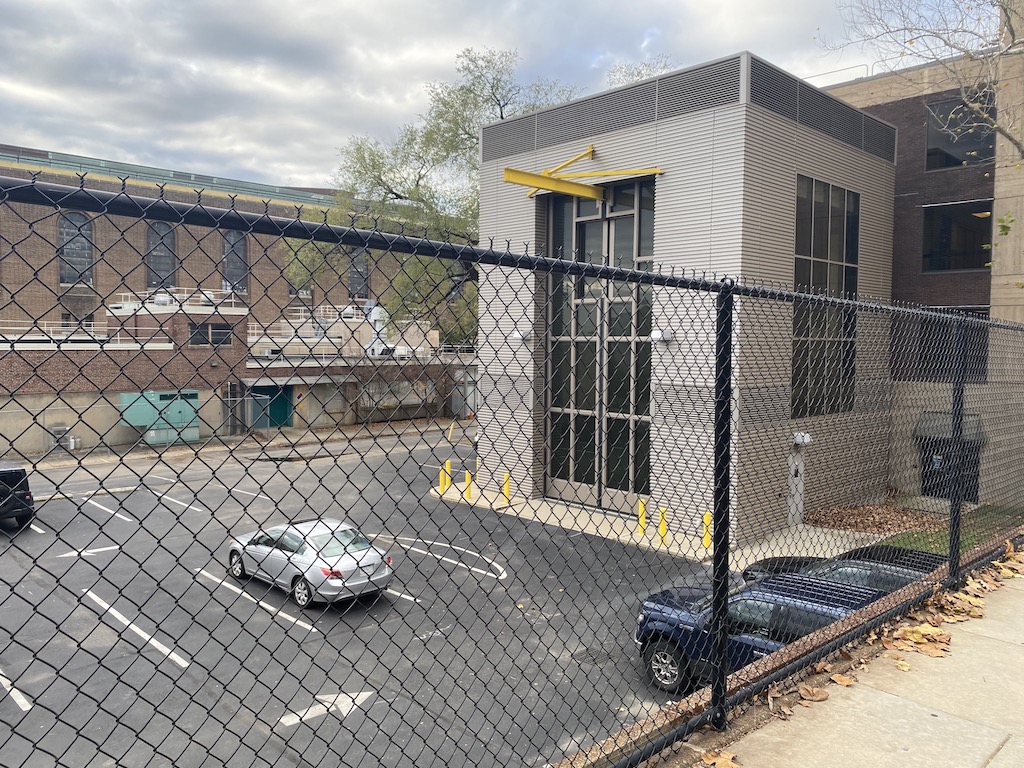
But this blog is about real estate, where location is often the most important factor. This surface parking lot is on the edge of Penn’s campus and it’s owned by the ever-growing university. And wouldn’t you know it, Penn realizes that the parking lot isn’t the highest and best use for this property, so they’re planning a new building here. Per a story from Penn Today, we’ll soon see the Vagelos Laboratory for Energy Science and Technology rise at this location. Behnisch Architekten, a German firm if you couldn’t guess, has done the design work for this unique building which will significantly liven up this stretch of Walnut Street.
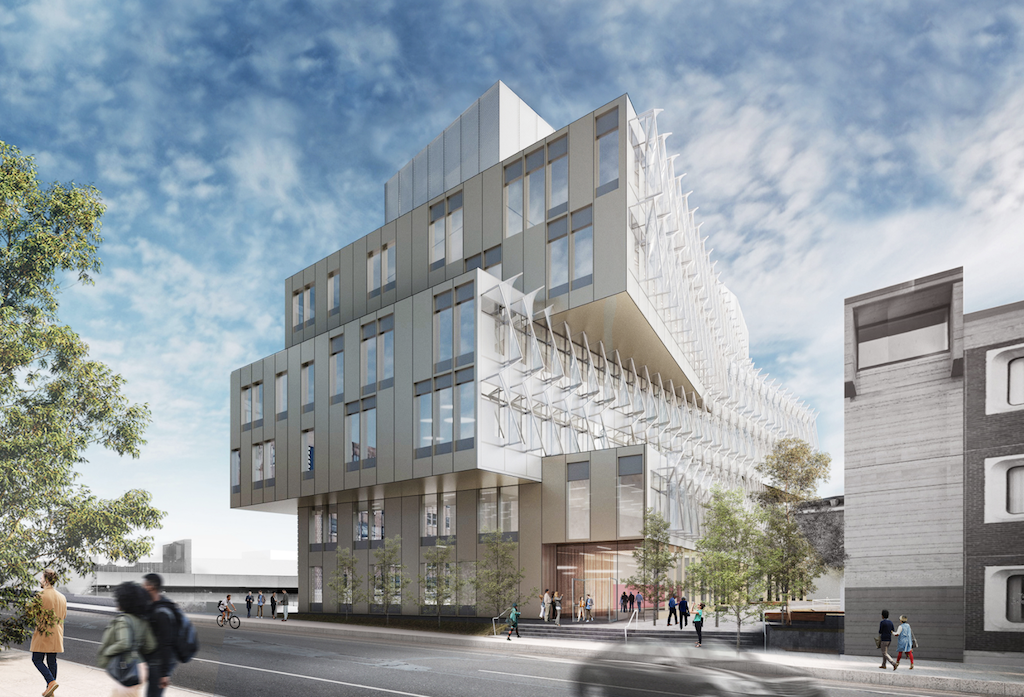
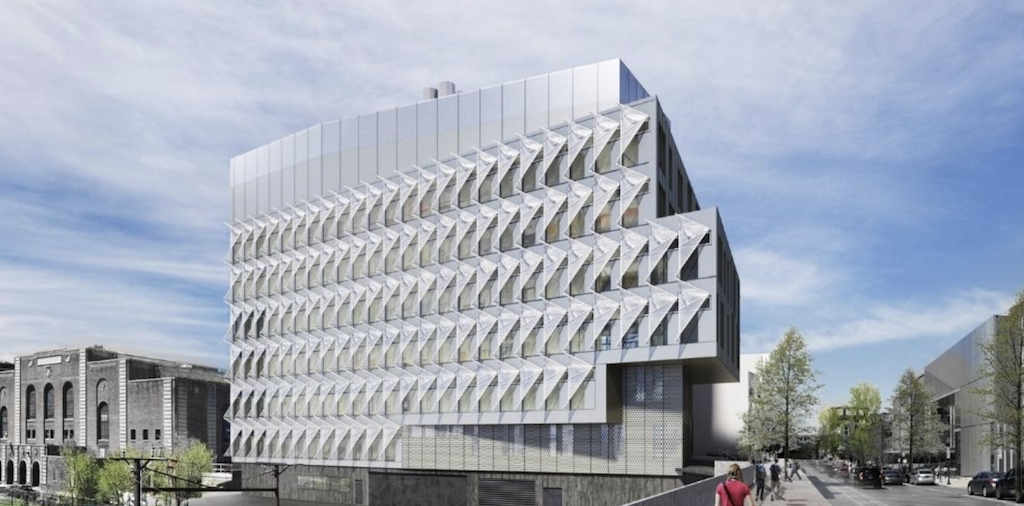
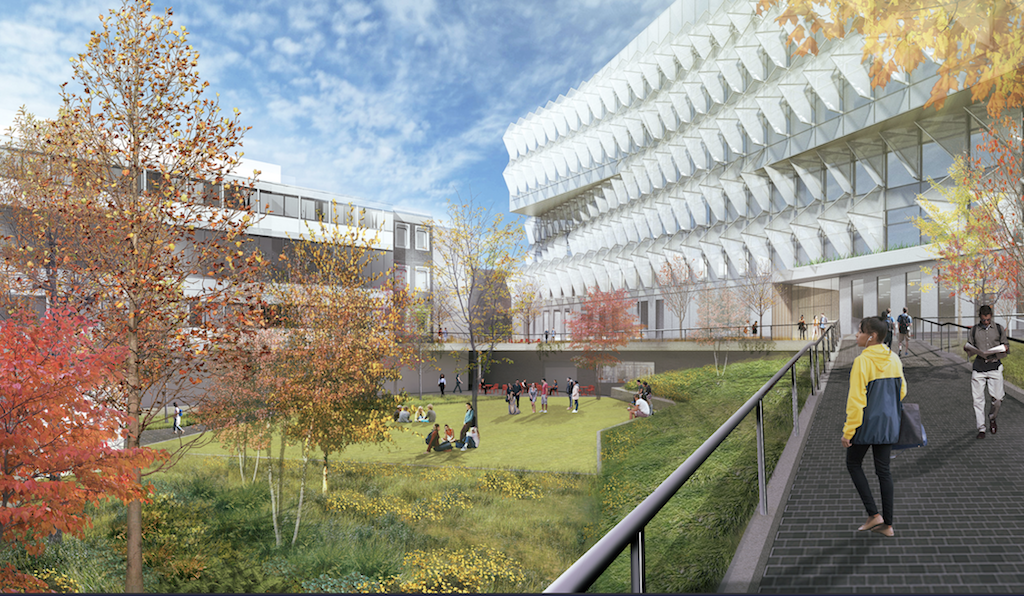
The lab that will make its home in this $173M, seven-story facility, will have a goal of providing new space for researchers to work on “scientific and technological problems related to energy,” as you might assume based on the name. Consistent with these goals, the building will have various energy efficient elements, ranging from radiant heating and cooling to shading design elements on the facade to reduce solar glare. The building will be used by students and faculty at both the School of Arts and Sciences and the Engineering School, and will include wet chemistry research labs and optics research labs, along with office and collaborative space. Here’s to hoping that in-person collaboration is more of a thing in 2024, when this building is scheduled to be completed.
Any new building would represent a significant upgrade over the lousy status quo for this location, but a building that looks like this and has such lofty goals is pretty much a cause for celebration. Not only will the building improve the views from Walnut Street, but as the renderings above show, it will also positively impact the views from the south. Shoemaker Green is a green space in front of the Palestra which will be linked up with this building and also provide an access point from inside Penn’s campus. It appears that this may involve the demolition of a one-story section of building that sits between the green space and the planned lab- honestly we can’t quite tell from the images we’ve seen. But certainly, the improvement of green space on campus would also be a positive step in its own right, and very much in line with the mission of the new lab we’ll soon see start construction.
