Just the other day, we went to check on the progress of Schuylkill Yards, where the recently completed Avira apartments have started to welcome residents to this formerly empty pocket of University City. But this is far from the only project happening in the area. In fact, you have to look just across the street to 3151 Market St. to see the next piece of this massive mixed-use development coming into form.
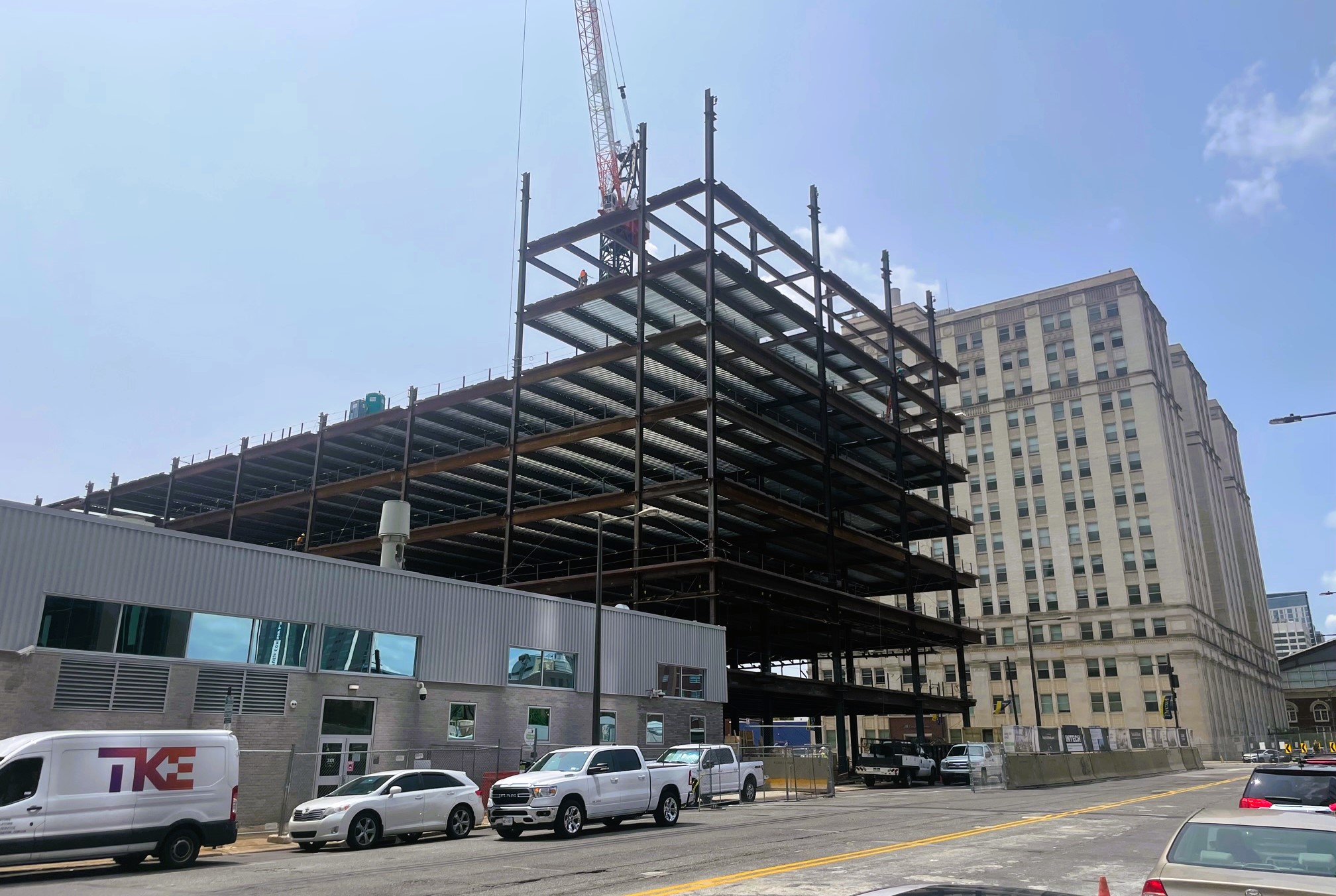
This 14-story structure will contain life sciences space, with large, flexible floor plates to suit the needs of future tenants. This 472,000 sqft building designed by Gensler will feature jaunty angles and teal-colored fins rising up its full height, creating a captivating structure that will sit prominently along Market. Plenty of ground floor retail space is included, along with the 70 below grade parking spaces for this site that sits just a couple blocks from the region’s transit center. Progress has been quick since our last visit, with the steel now eight floors above ground level, making its mark along the streetscape and skyline.
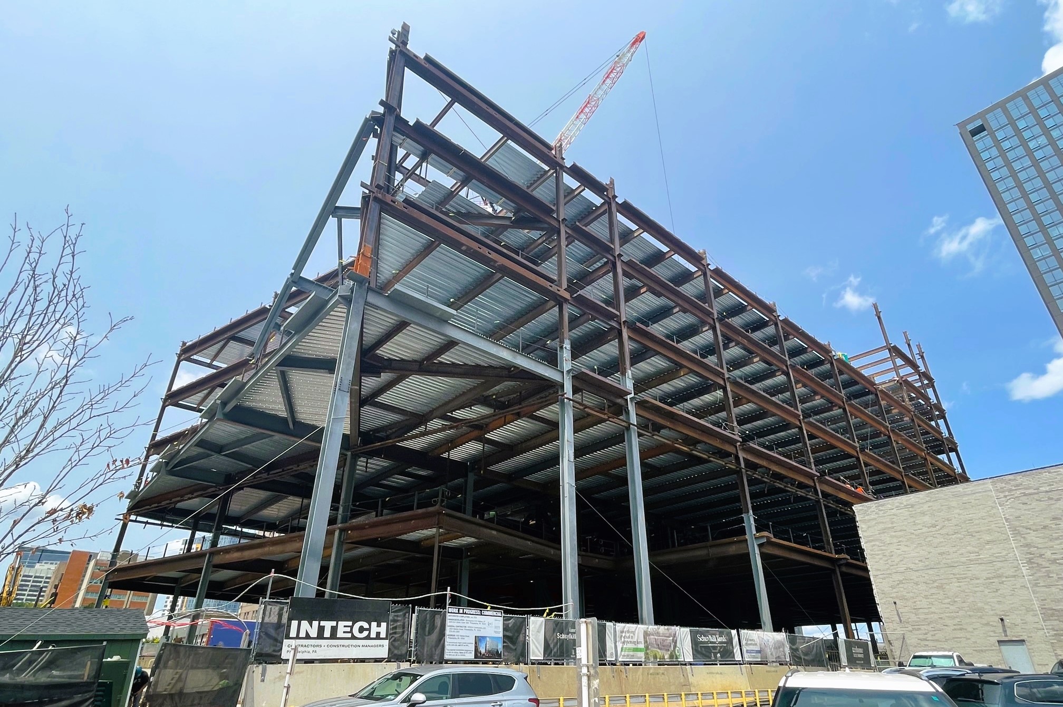
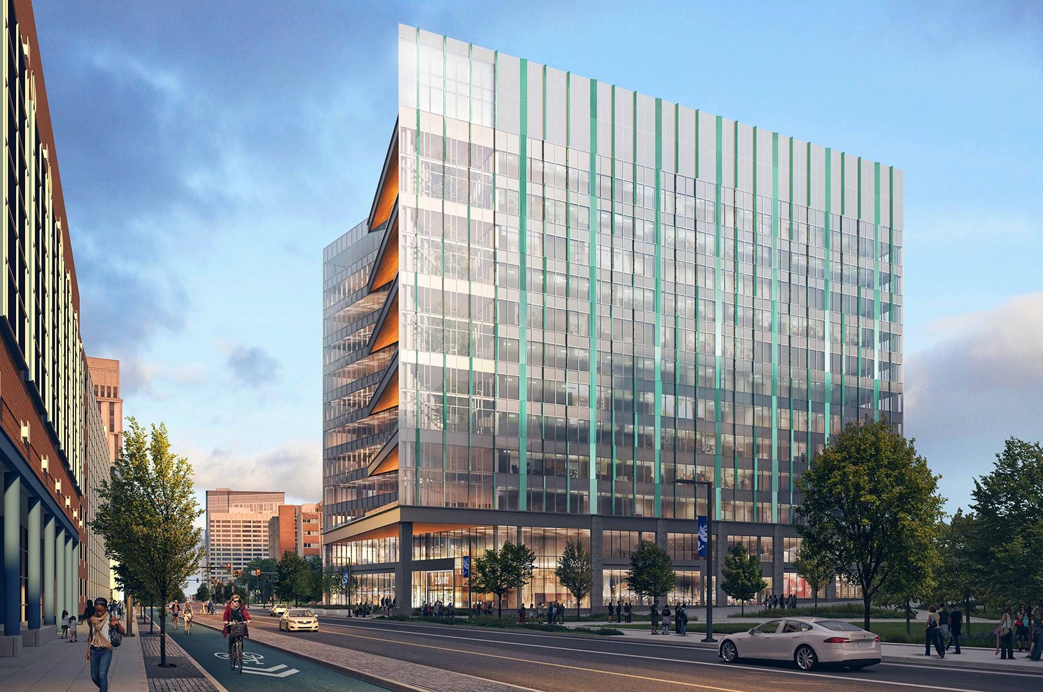
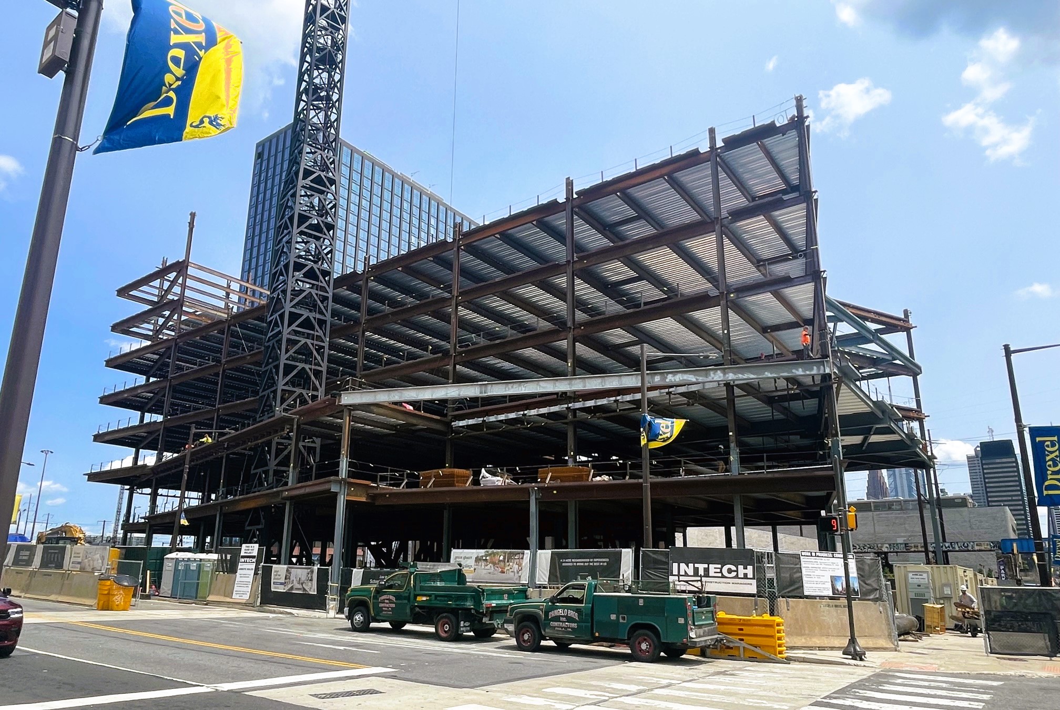
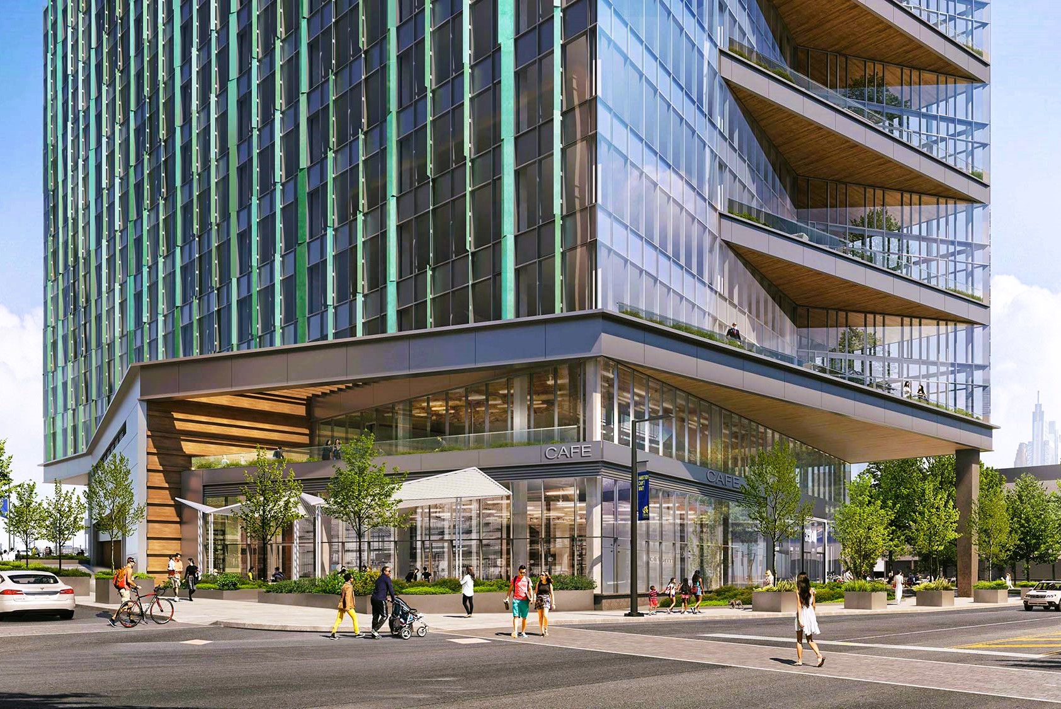
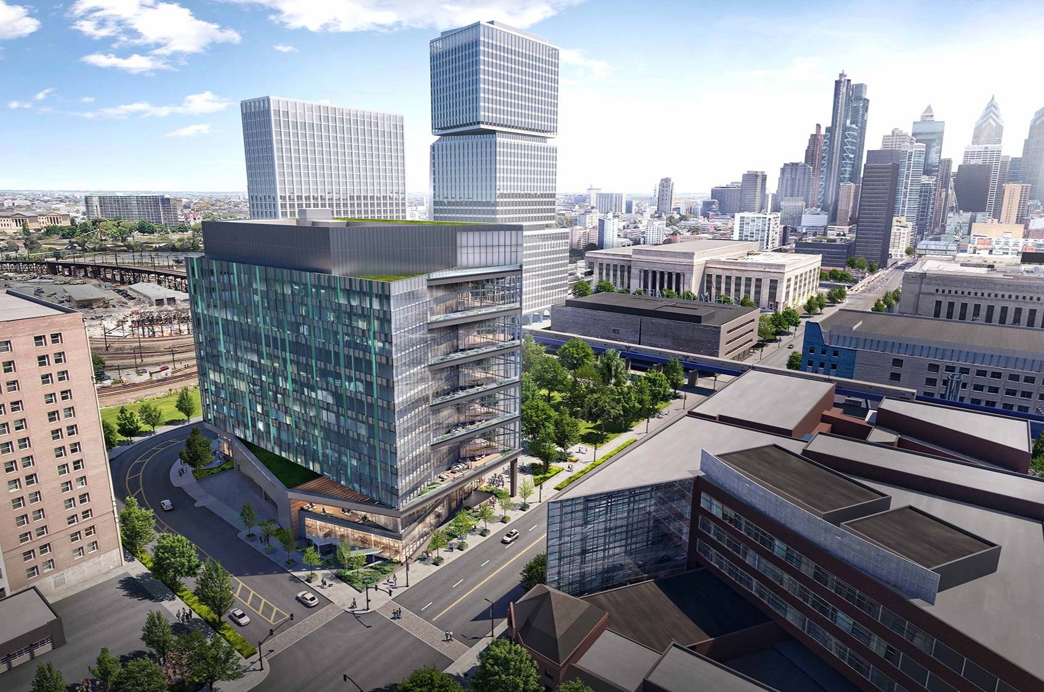
But this section of the city is bustling with life sciences action, with another new building coming soon nearby. Just a couple blocks to the SE at 3001 Chestnut St., there’s progress on another massive facility that we last visited in October. On what was formerly a sunken parking lot, Spark Therapeutics is currently building a 400K+ sqft manufacturing facility, which will rise six stories immediately next to the grand IRS building, which was formerly a U.S. Post Office building. The focus here will be manufacturing, and will include nearly 200 parking spaces, along with zero ground floor retail space. This Jacobs-designed project is currently in the foundation phase, with the giant hole in the ground giving an idea of the scale of what’s to come.

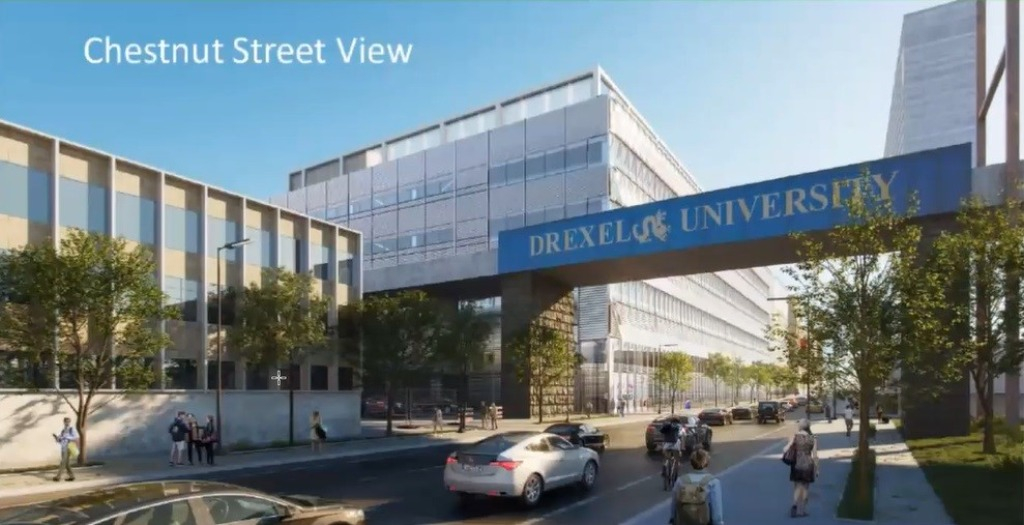
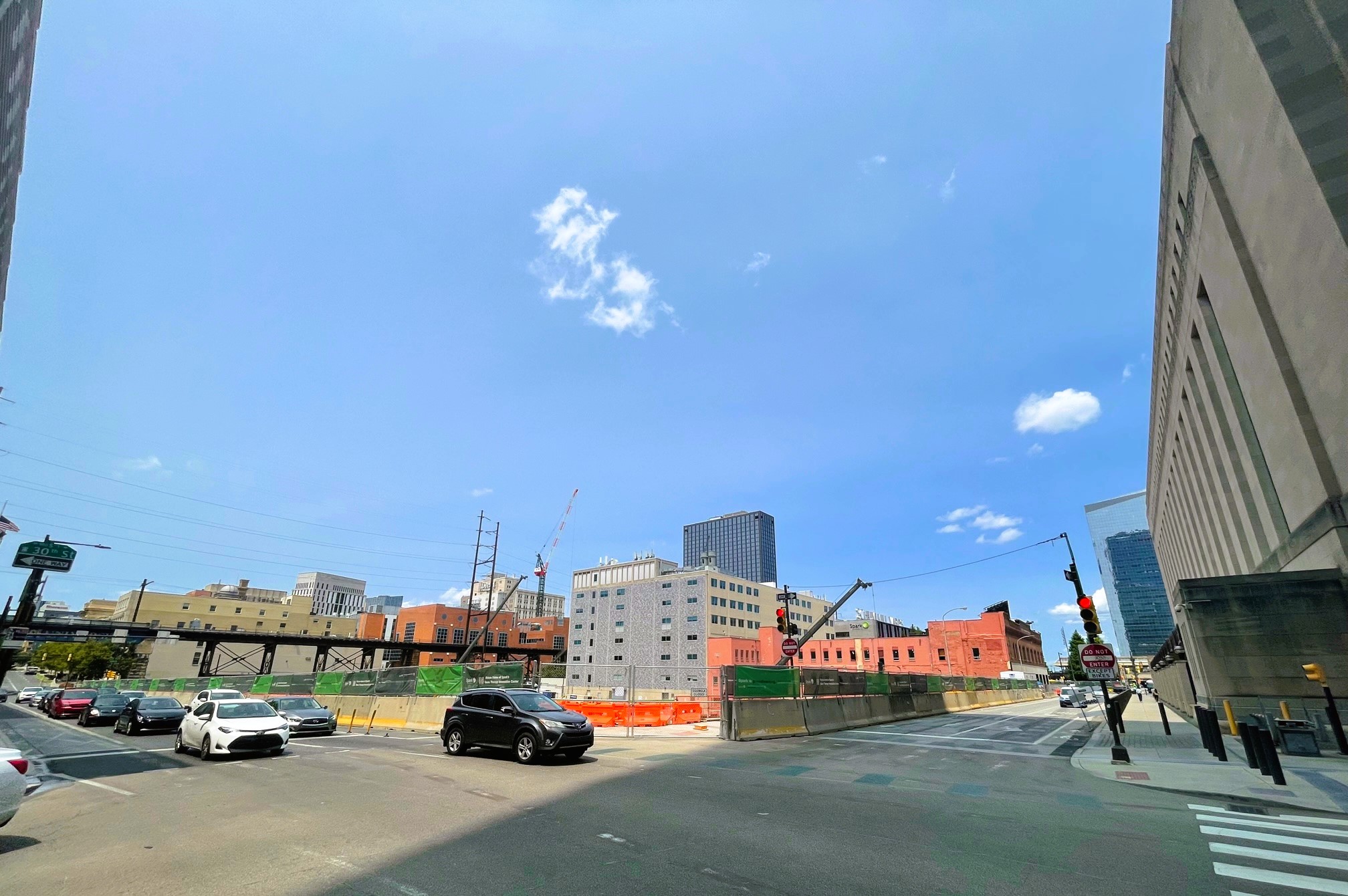
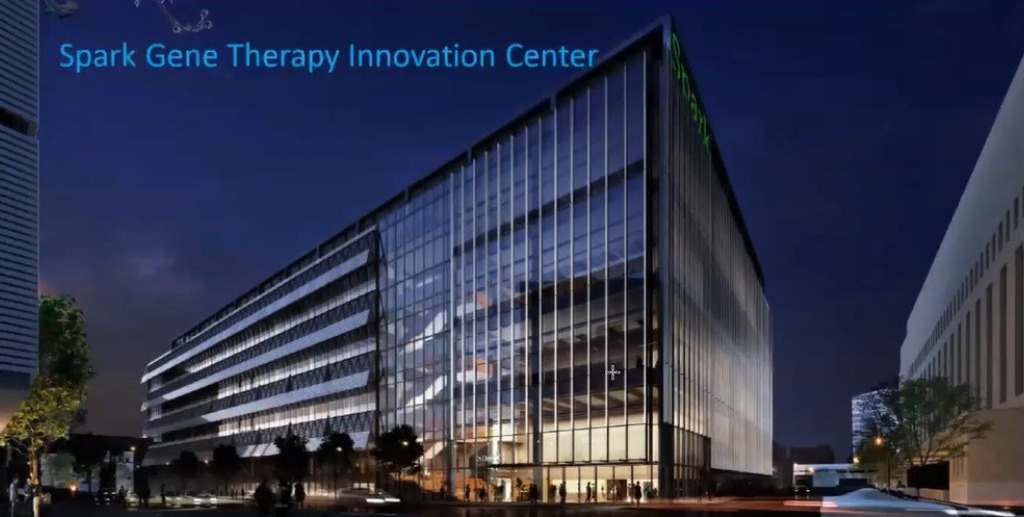
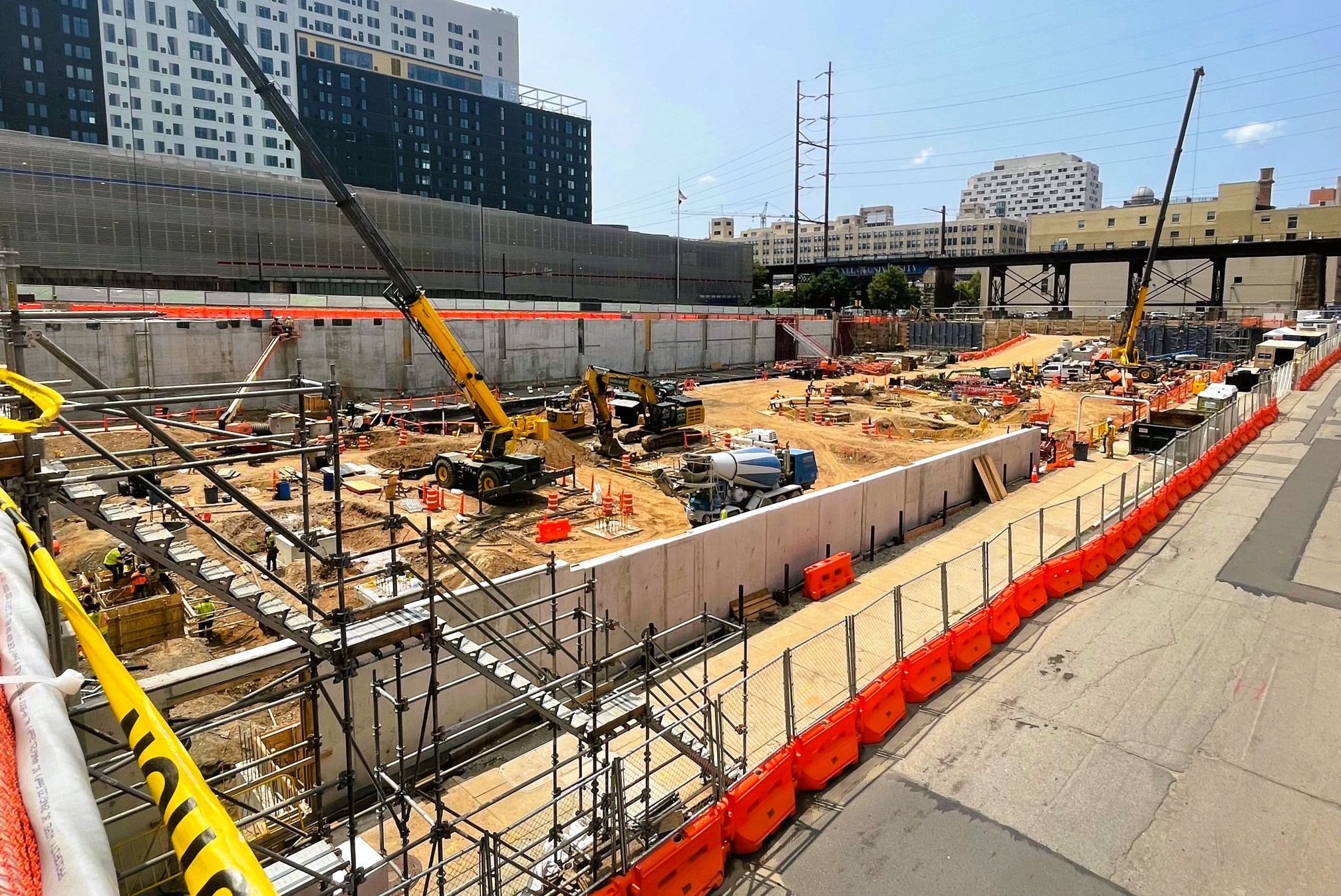
Well over 800K+ sqft of new life science space is joining the area thanks to these two projects. Day by day, Schuylkill Yards keeps making steps towards the grand designs that were first teased several years back. Once completed, the thousands of employees who will be working here are sure to further enliven the area around 30th Street Station, which for so long was little more than people walking to and from the station. We can’t wait for these to wrap up as this section of University City continues to claw its way out of its parking lot-heavy past.
