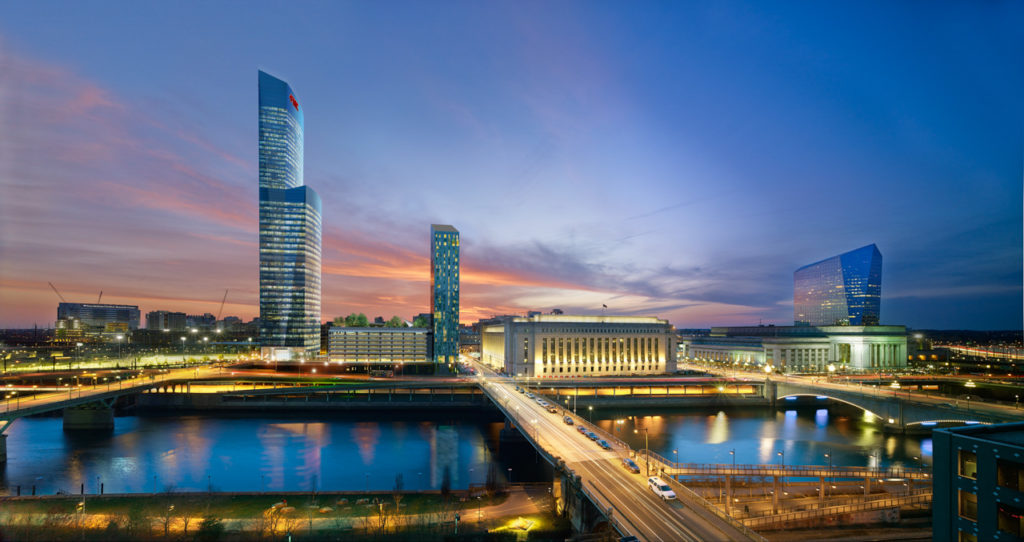For those who haven't heard, last week marked the opening of a great addition to Philly's list of green spaces. Cira Green, built, owned, and operated by development powerhouse Brandywine Realty Trust, is finished and now offers some great new views of the skyline. The elevated park is built on top of an eight story parking garage in the middle of Brandywine's Cira Centre South development, between the completed Evo and the still under construction FMC tower. The total park occupies about 1.25 acres and cost around $13M to build. As you can see from the photos, the surface is mostly manicured grass and walkways with a few trees and other plants mixed in. We wonder how high those trees will eventually grow with such limited soil to grow into. Either way, they look great right now.
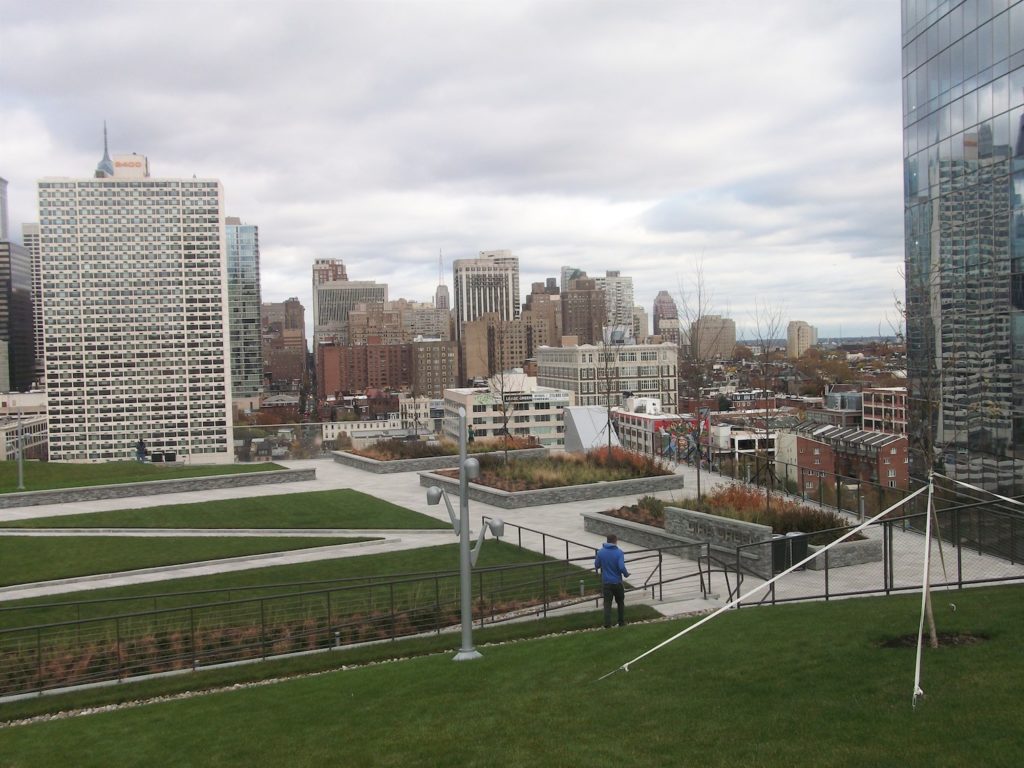
A slope was created on the western quarter of the park to give some elevation change to what would otherwise be a fairly flat space. It also provides a great seating area to view the skyline and allows you to feel like you're above it all. We can see this the green being a beautiful, even romantic place to be at night during the summer. And a fairly chilly place to be during the winter. The huge wall at 2400 Chestnut Street unfortunately blocks some of Center City from view, but it's still something to see.

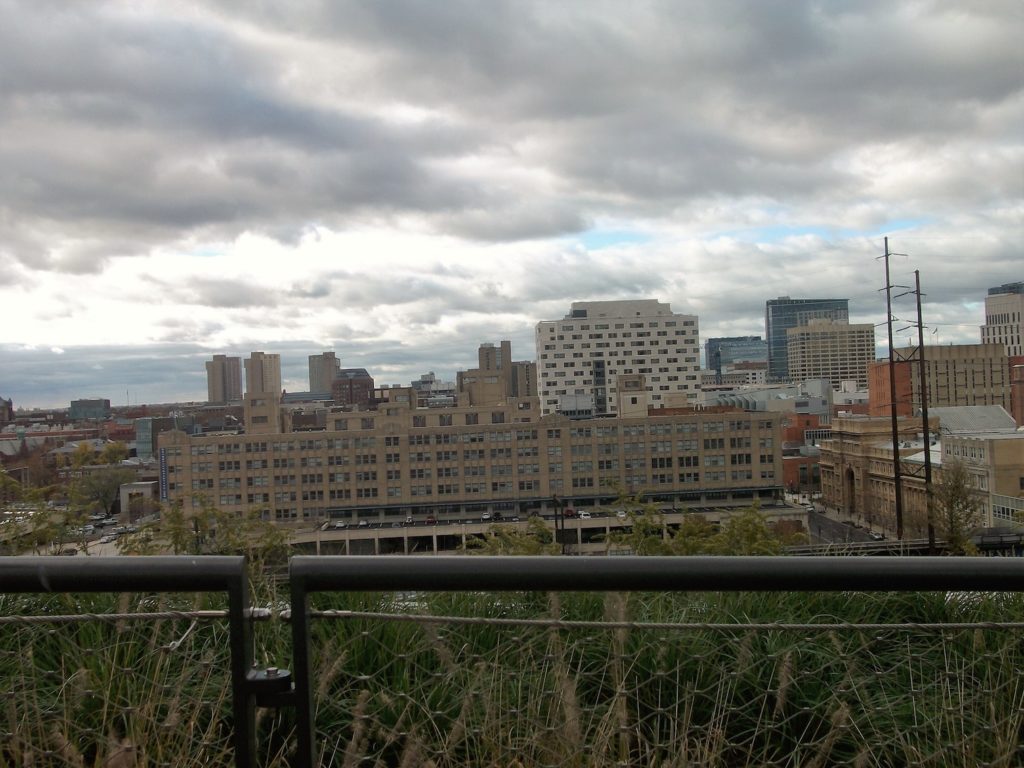
Another cool aspect of this park is the fact that it's a stormwater management tool in and of itself. Brandywine advertises that they've employed built-in cisterns to capture rainfall and store it for the plants on the roof. This both decreases maintenance and use of public water for irrigation and also decreases the amount of runoff coming from what might otherwise be an impervious cement parking lot roof. This design was certainly encouraged by the Water Department's newer rules governing stormwater management. To the people who get to use this park, it's a win-win situation. We hope the space will get used and maybe host some programmed events in the summer. The hours are 7am to 8pm during the next few of months, changing to 6am to 10pm during the summer.
While we were there, we also thought it would be nice to check-in on the FMC tower. This building looks like it's currently a little more than half of its expected height of 730 feet tall and 49 stories. Over half the floors will contain office space, which will be housing FMC Corporation, as well as some other tenants. The 28th Floor will be a “shared space” of amenities, including a “golf simulator” among others. The rest of the building will be apartments.
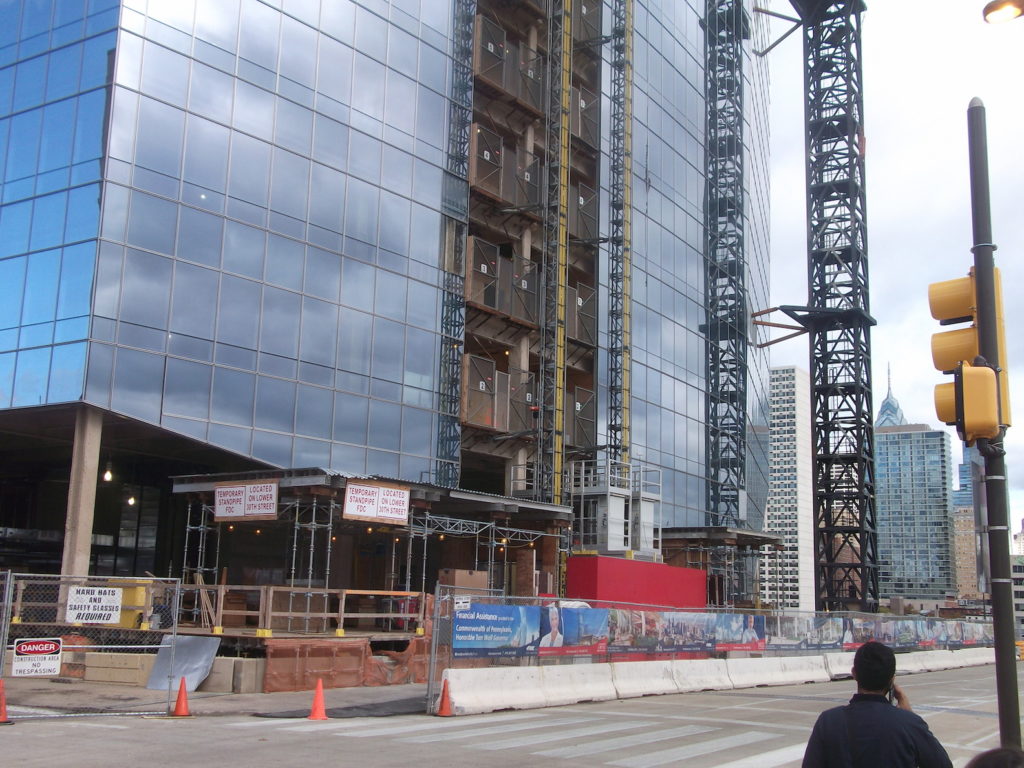
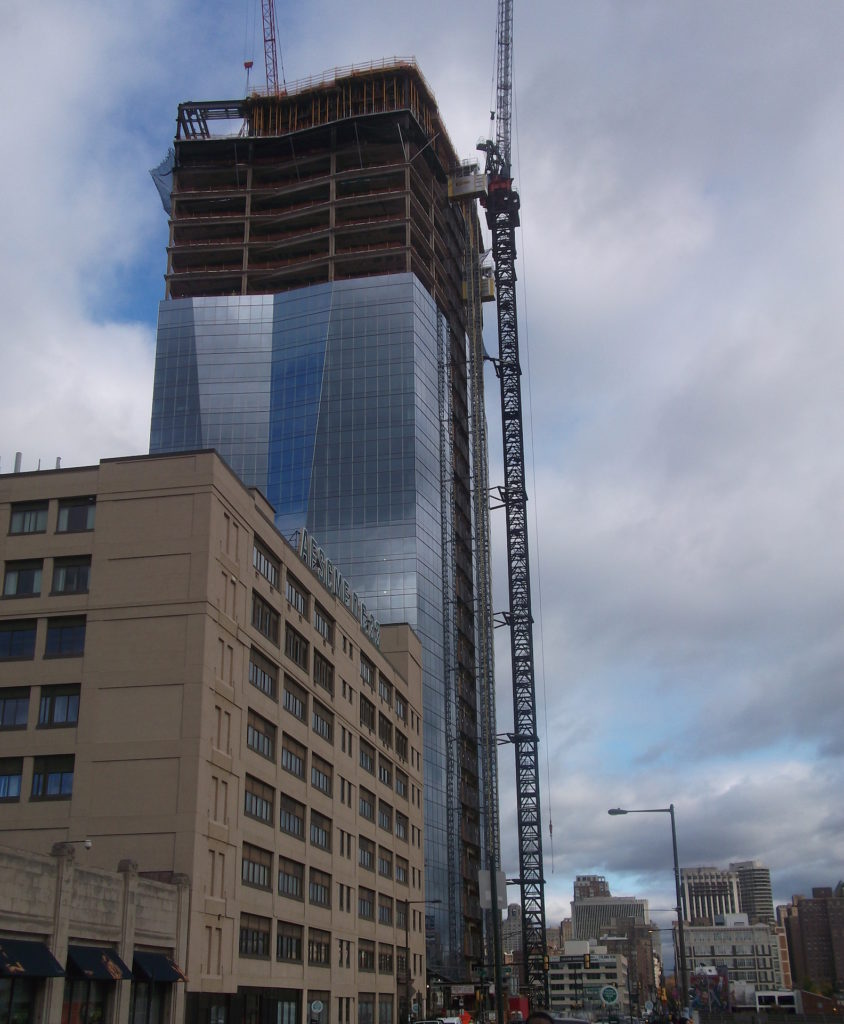
And here's what it will look like some time in 2016 (so soon!!)…
