We last covered the Garden Court Plaza building in early 2018, at which point we provided a little bit of history regarding the property on the northwest corner of 47th & Pine. A refresher, the building was commissioned in 1926 by Clarence Siegel, the developer that was responsible for many other buildings in the neighborhood. Originally, there were much more significant plans for this project, as Siegel intended the building to be the first of several which would fill the whole block. Then that pesky Great Depression happened, leaving us with the building we see here today as well as a one-story parking garage next door.
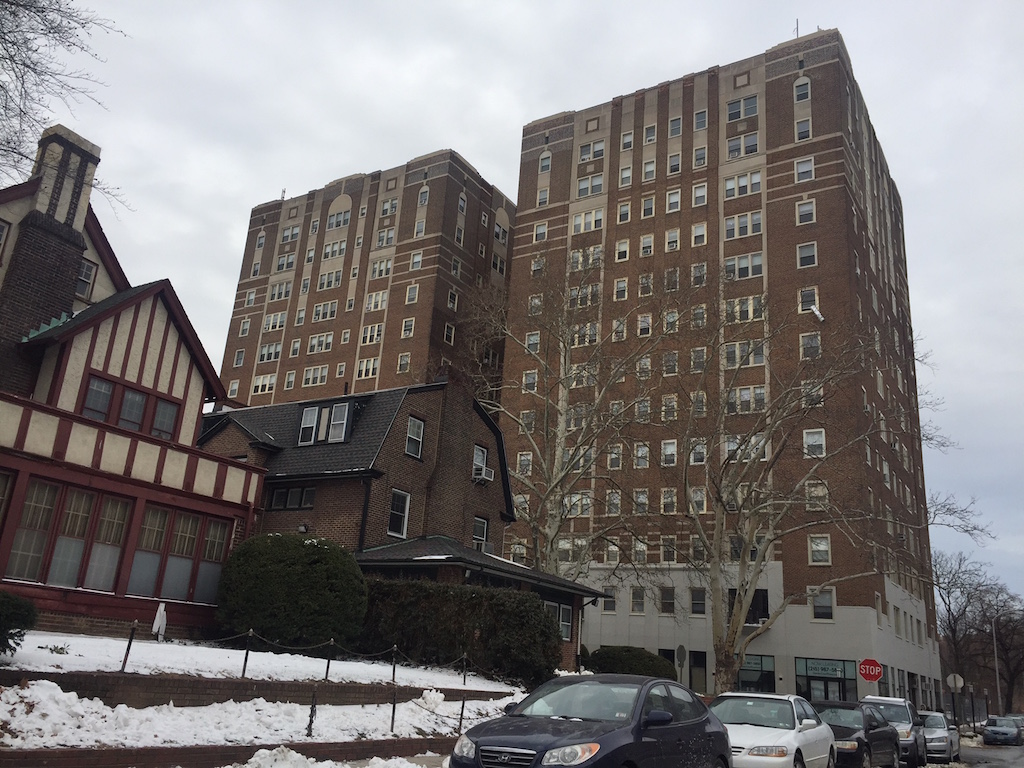
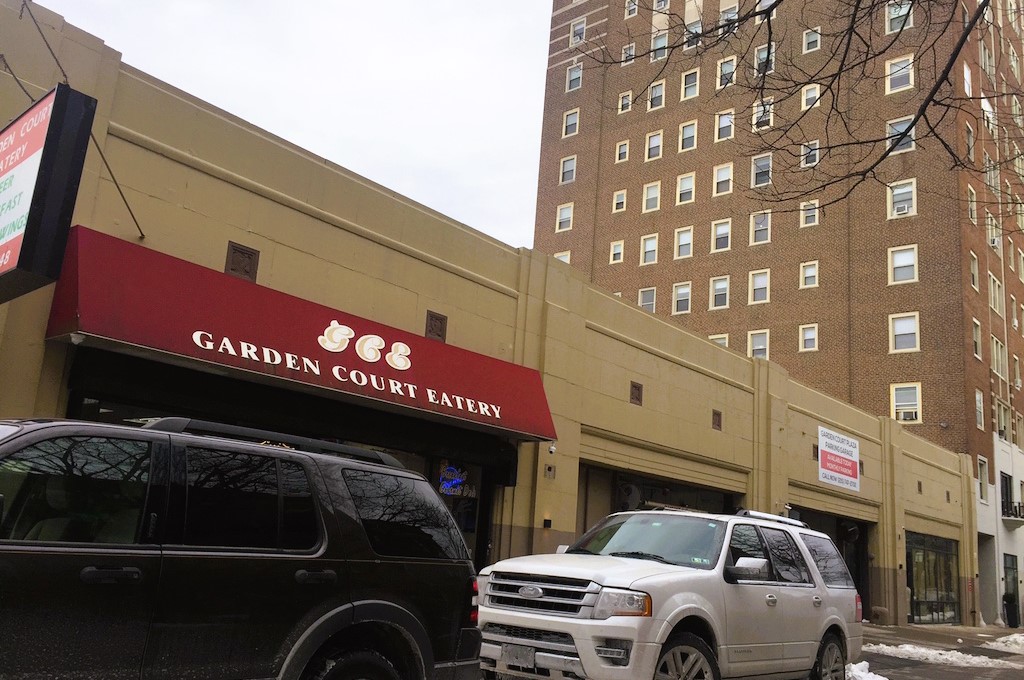
Post Brothers bought the property a few years back and set about renovating the interior as units turned over. When we last covered the property we told you that Post Brothers was looking to increase the unit count dramatically, with plans to build two new towers on the site on top of the existing parking garage. Those six-story additions were to add 243 units to the 146 units in the existing building, adding up to almost 400 units between the old and the new. Alas, this plan did not come to fruition, with the developers withdrawing the zoning application just a month after we wrote our story in the face of opposition from some neighbors.
It appears two things have changed for this property since then. First, it’s under new ownership, with Infinity Collective and Spruce Street Commons now running the show. Second, and even more important, the property was remapped from CMX-2 to CMX-3. This may seem like a minor change (3 is only one more than 2, after all), but it’s incredibly significant. CMX-2 is a common zoning designation for low-rise neighborhood commercial corridors, capping height at 38′ and limiting density based on the square footage of the property. South Street or Baltimore Avenue are examples of CMX-2 corridors. But that never made sense for this property, which rises 14 stories and has retail on the first floor. CMX-3 is much more appropriate, as it’s more permissive in terms of height and only limits density based on fulfilling a 3:10 parking requirement.
If we may claw our way out of the weeds, the new zoning designation for the property makes the plans that Post Brothers presented a couple years back pretty much by right, so it should come as no surprise that the new owners are now pursuing such a plan. It’s evolved a bit, as it will now entail 220 units in one building located above the parking garage. Said garage will not be impacted by the project. Garden Court Community Association is hosting a virtual community meeting about the project next month, in advance of the project going to Civic Design Review. Speaking of CDR, here are some renderings of the project from the CDR pack, with credit to BLTa for the design work.
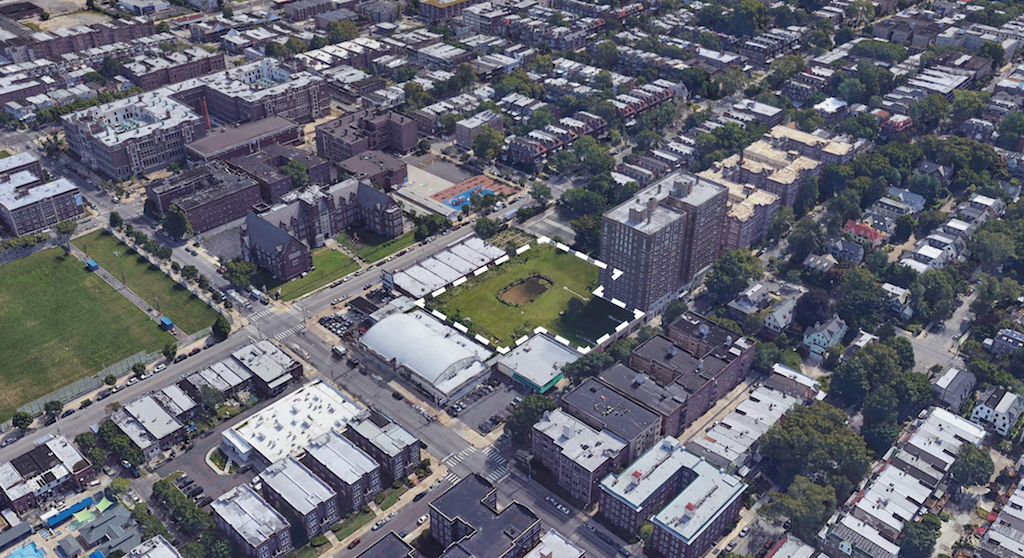
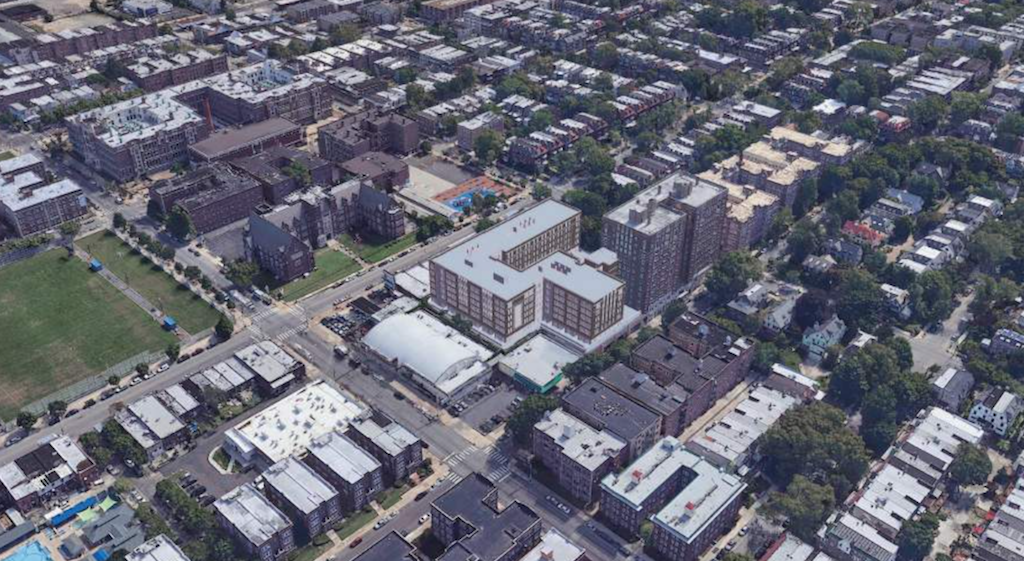
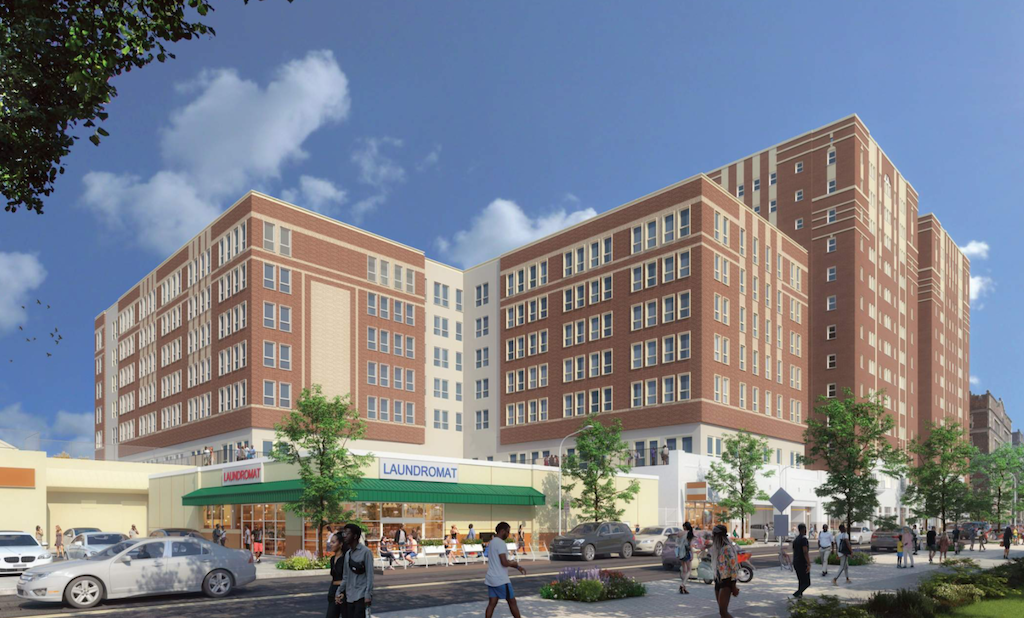
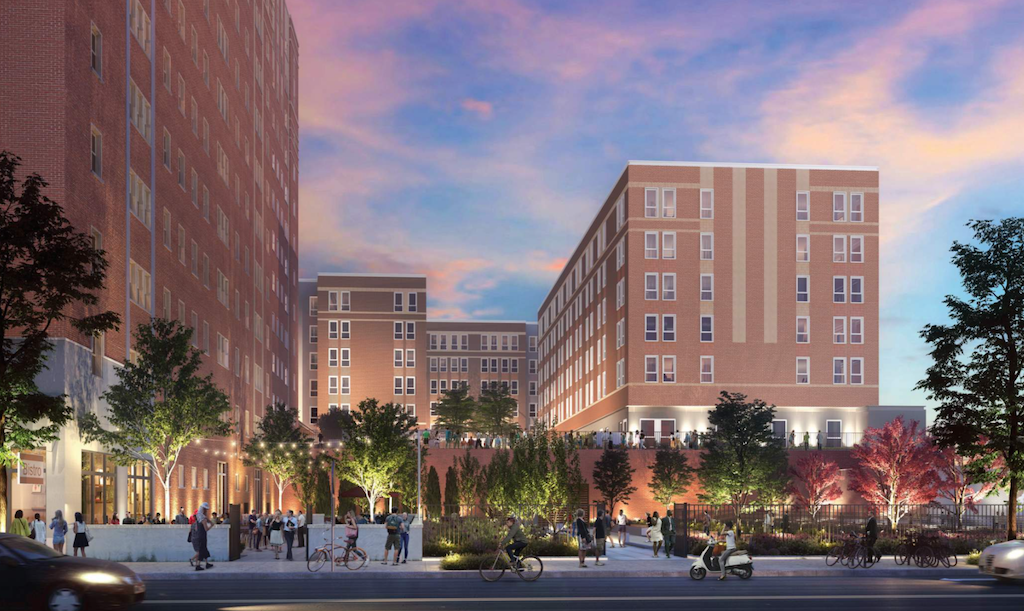
Let us remind you that the proposal is entirely by right, so the community meeting will solely function to provide feedback to Civic Design Review. And remember, CDR is merely advisory in nature, so even if the neighborhood and the CDR board make recommendations to make serious changes, it’s up to the developers as to whether they want to follow those suggestions or not. This being the case, we have a feeling that something exactly like what you see rendered above is going to move forward, possibly even next year. Well, that’s probably a safe bet as long as another Great Depression doesn’t come along. Uh, sorry if we just jinxed it.
