It isn’t often when large development projects fall off our radar, but consider 4900 Spruce St. one of those that slipped between the cracks for the last few years. We neglected to mention this project, which sits nestled up against Barkan Park, when we were nearby a couple months back to check on a different project in the works at 48th & Spruce. That project calls for 170 units, and this one at 4900 Spruce will add another 150 to the area, and on a much quicker timeline. Speaking of the area, let’s check it out to see how things looked half a dozen years ago, when we last talked about a potential development for this site way back in 2016.
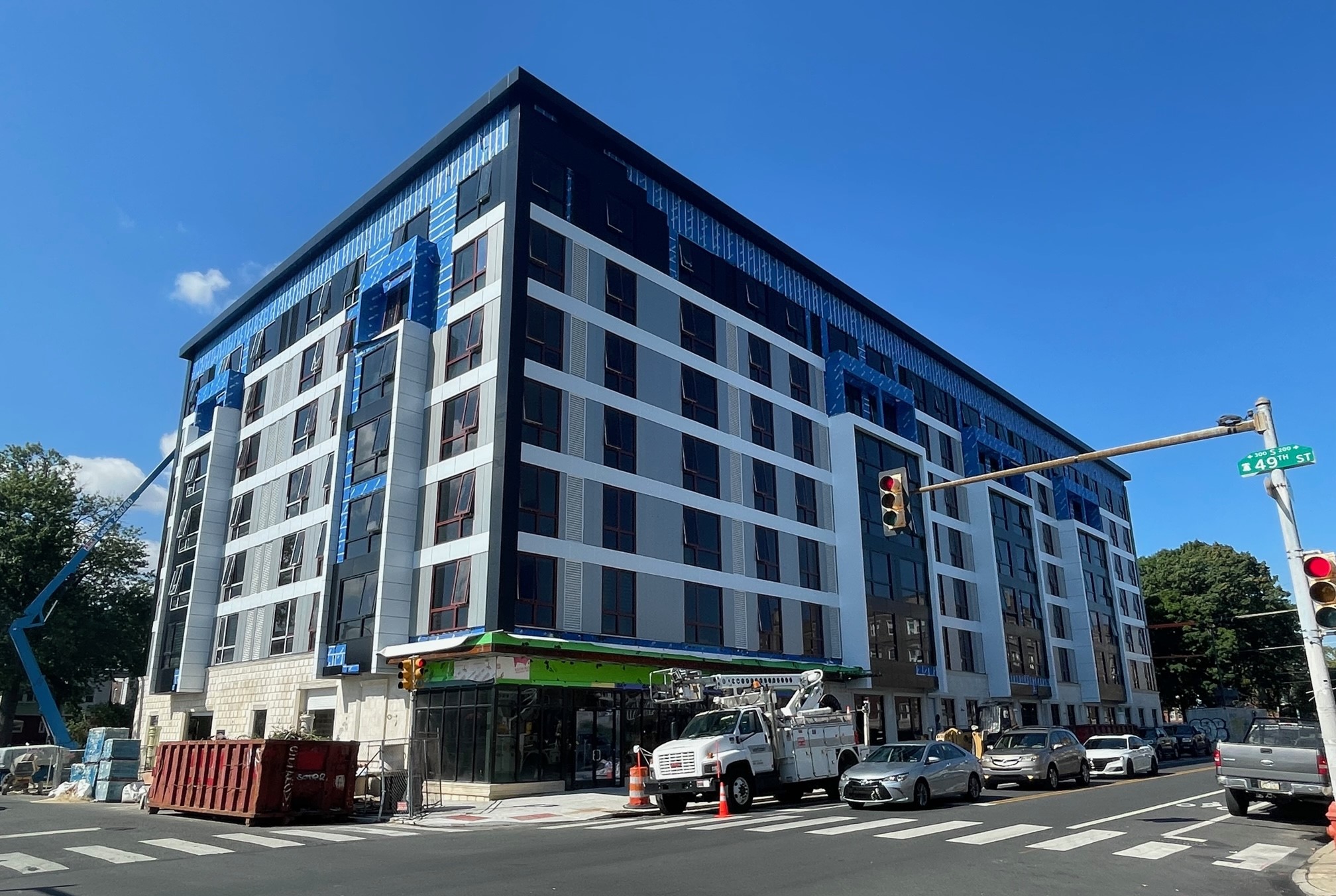
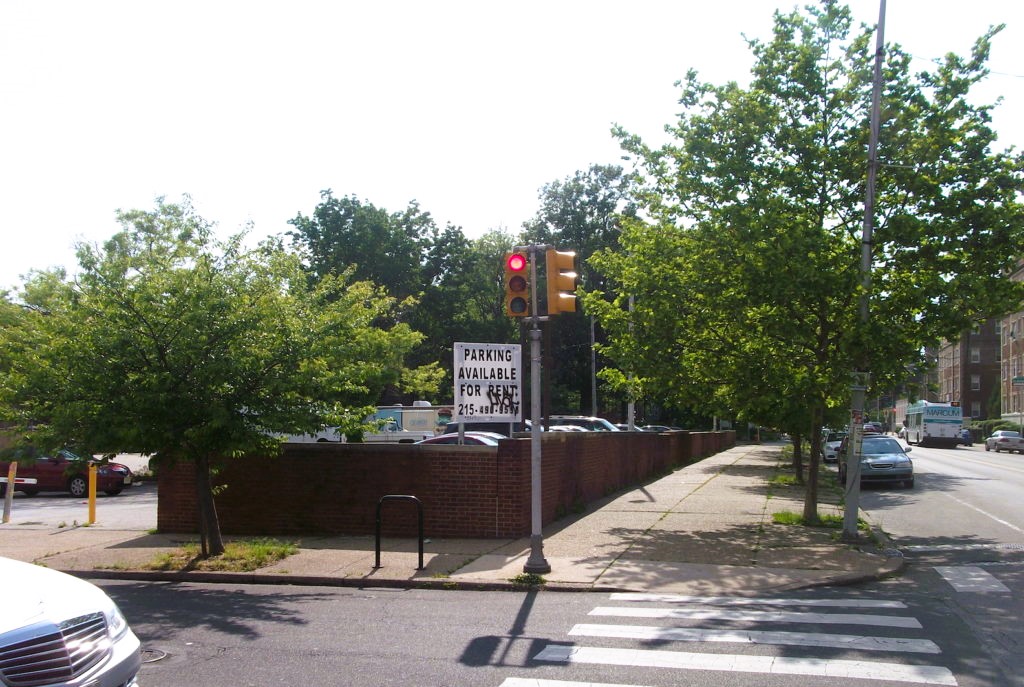
Per our last check-in, plans originally called for a nine-story building featuring 160 apartment units over ground floor retail. We had a rendering at the time that showed what looked to be a brick base with white panels on the upper floors, but it certainly seems like plans have been adjusted. We have a new rendering for this building which was designed by JKRP Architects per the zoning documents, but the progress is such at the site that the rendering is barely necessary at this point. You can see how the plans have shifted for this project, now called Olympic Tower Apartments.
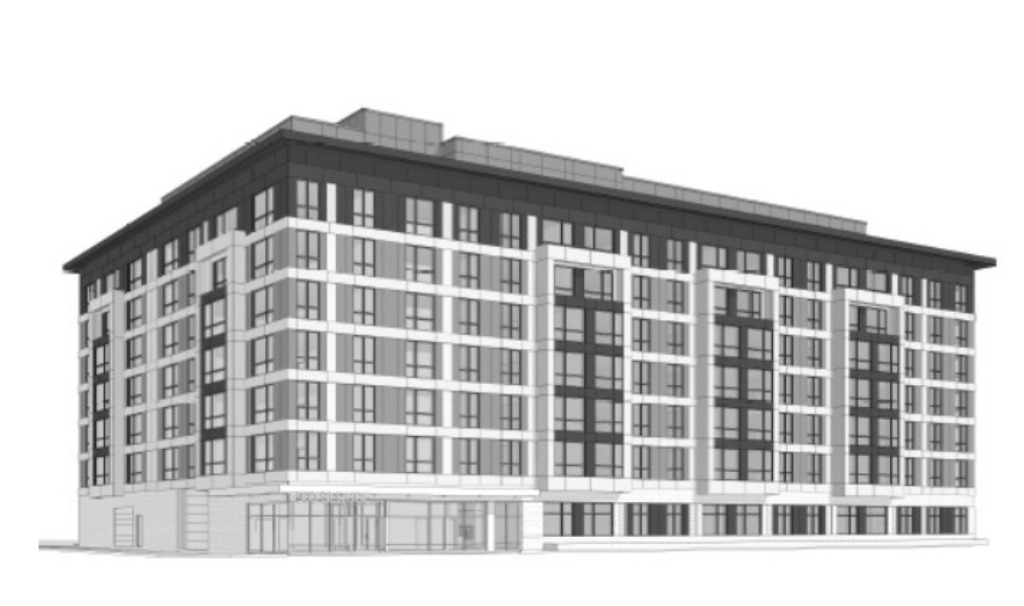

The new plans call for 150 units, 41 car spaces and 63 bike spaces in a shorter eight-story building. The retail space has been sadly cut, with parking and several units making up the ground level now. The building is seemingly nearing the finish line, having started construction back in January 2020. Like many projects starting at this time, we’d imagine there were some pandemic-related delays, but the design is very much coming to life now as the builders complete work on the facade.
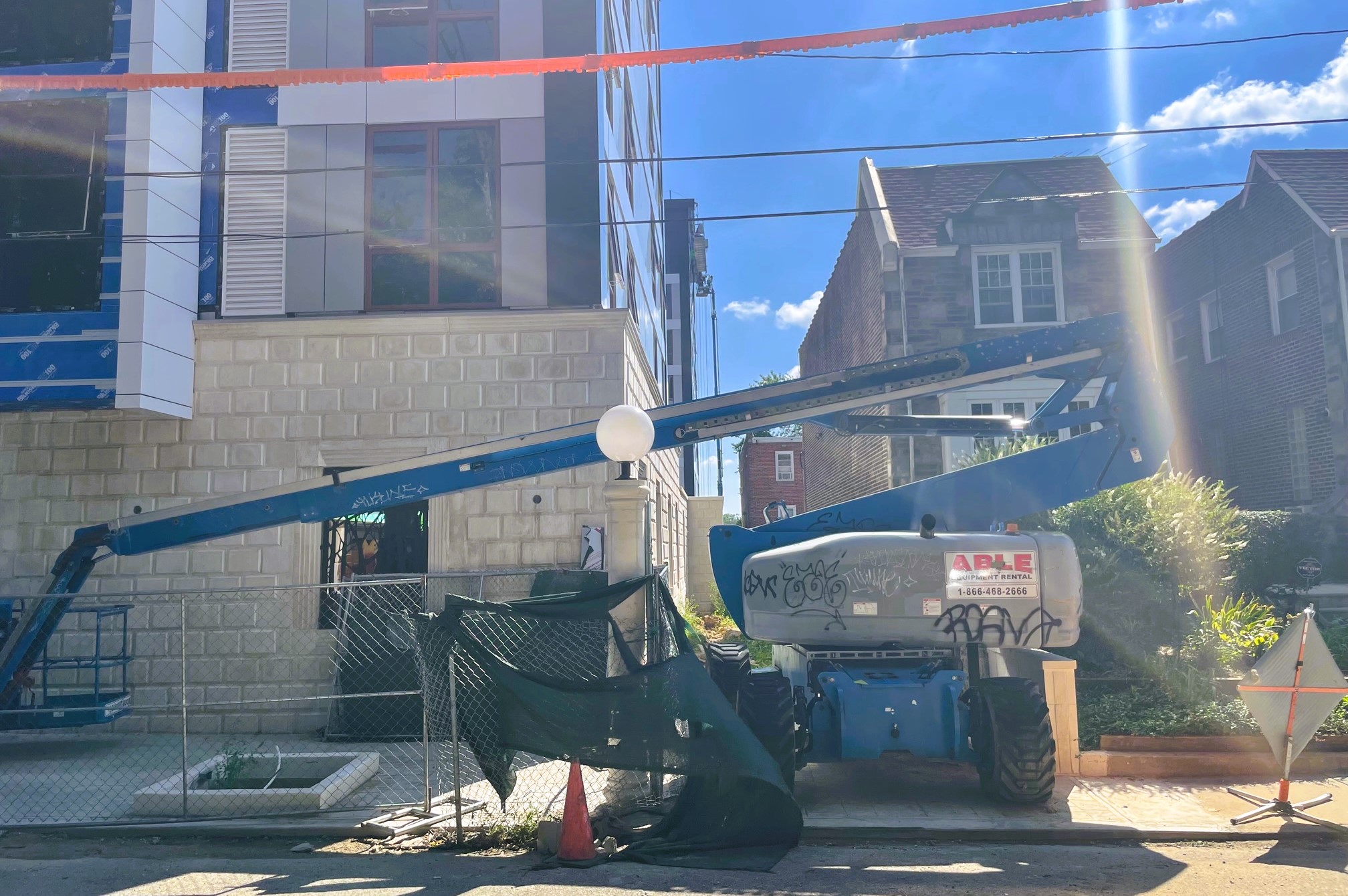
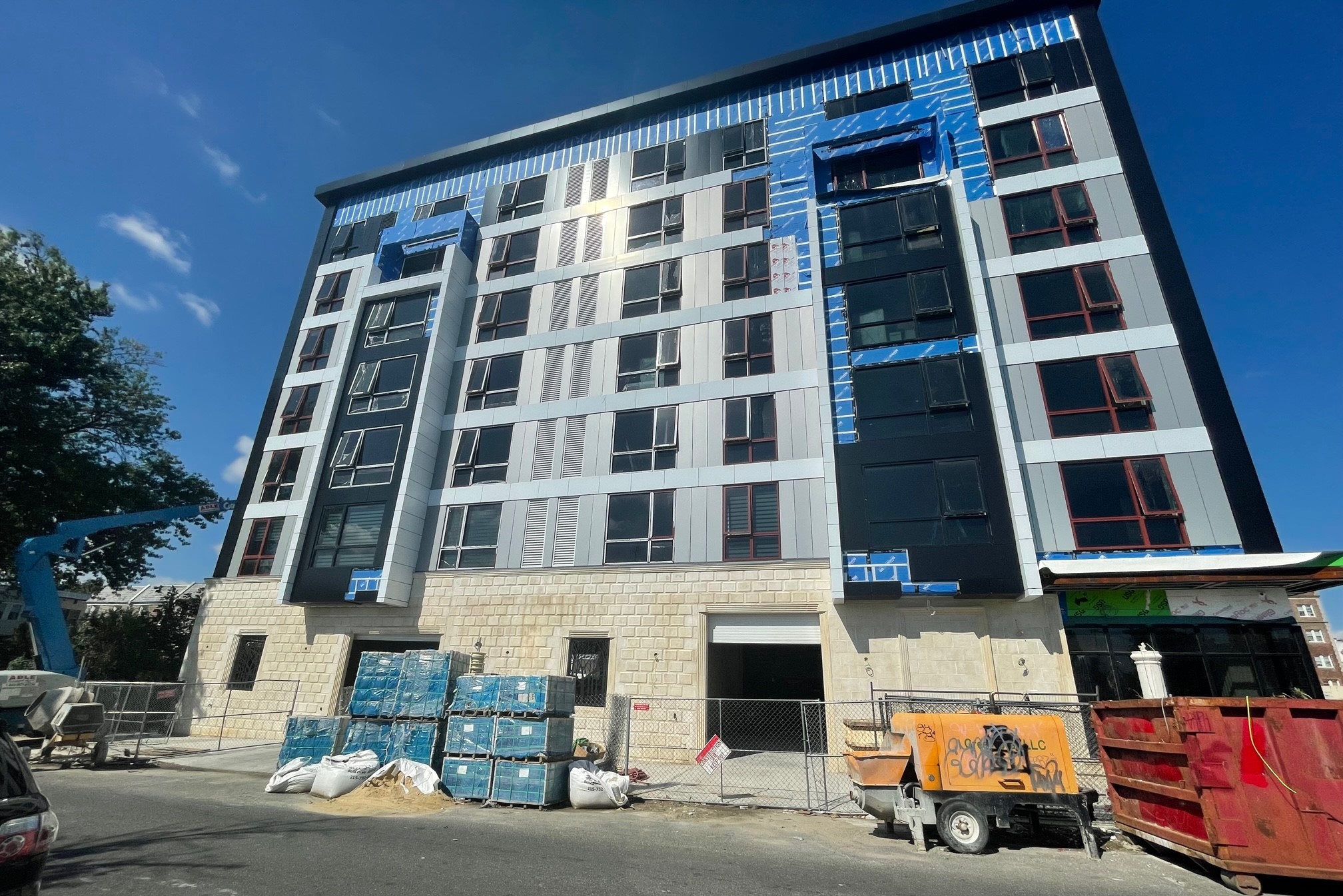
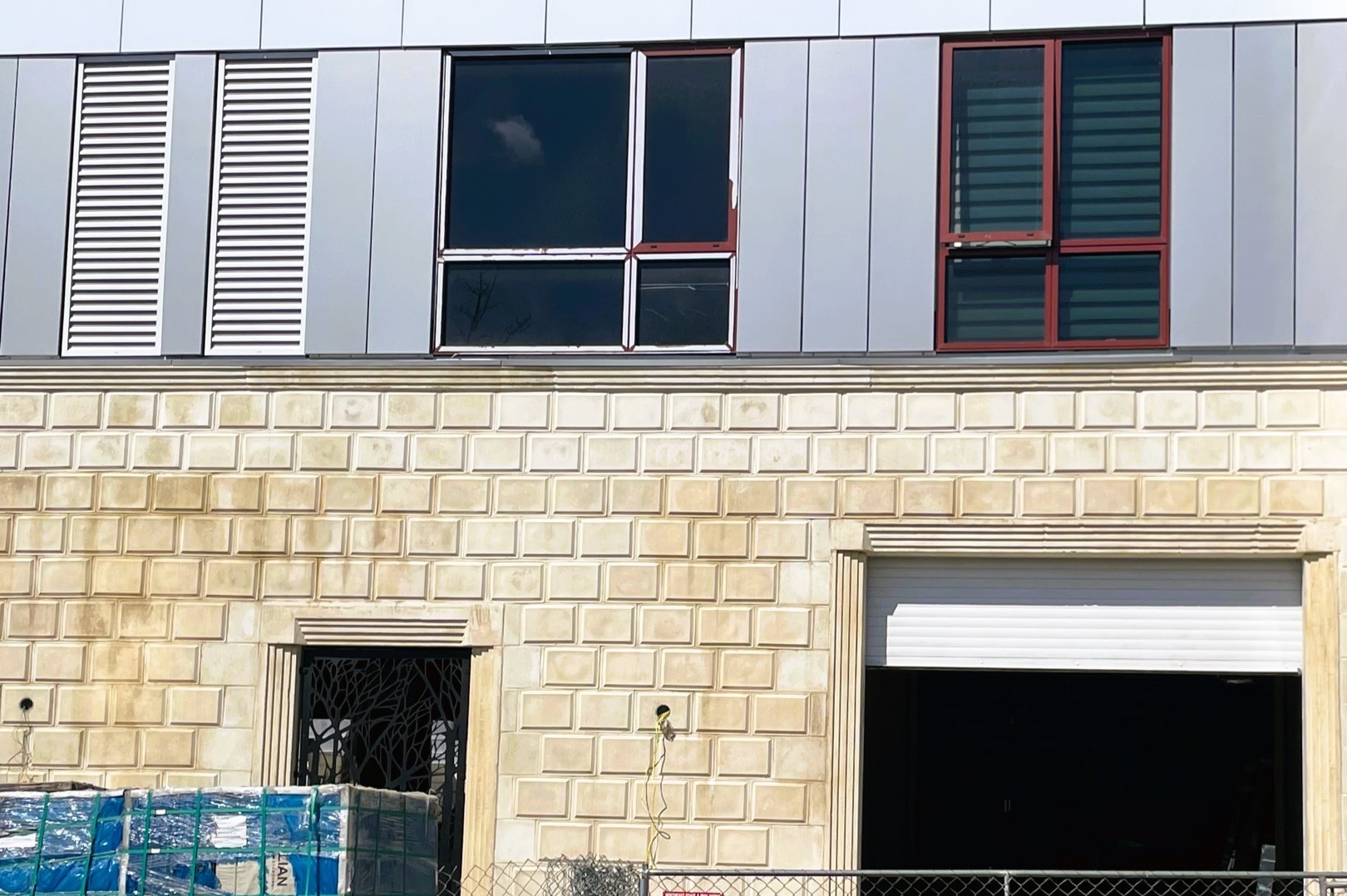
This building pairs a stone material on the first floor with more contemporary looking metal panels, mixing in reds along with the more neutral tones. The vibe of this building is a bit unusual, perhaps due to the juxtaposition between the first floor cladding and the panels above. We applaud developers Hillel Tsarfati and Kfir Binnfeld (who worked with the Orens Brothers on the Croydon project across the street) for going for something new and different on the ground floor, even if it doesn’t quite capture the same feel as the older buildings in the neighborhood. Then again, there’s not much being built these days that does. Be that as it may, this project and its near neighbor collectively illustrate just how development is pushing farther west – 150 units here and 170 units there are a huge deal in an area that hasn’t exactly been the nexus of new construction in a long, long time.

Leave a Reply