The properties at 4746-48 Spruce St. sit in the middle of a few converging neighborhoods, with Garden Court, Walnut Hill, and Spruce Hill mixing together along this stretch. Several blocks to the west is the busy 52nd Street corridor which we visited a few months ago. An equidistant walk to the east and you will quickly feel the campus-like vibes as you approach the western edge of UPenn. But if we may refocus your attention to the corner of 48th & Spruce, we have some updates on the project that we told you about just last month.
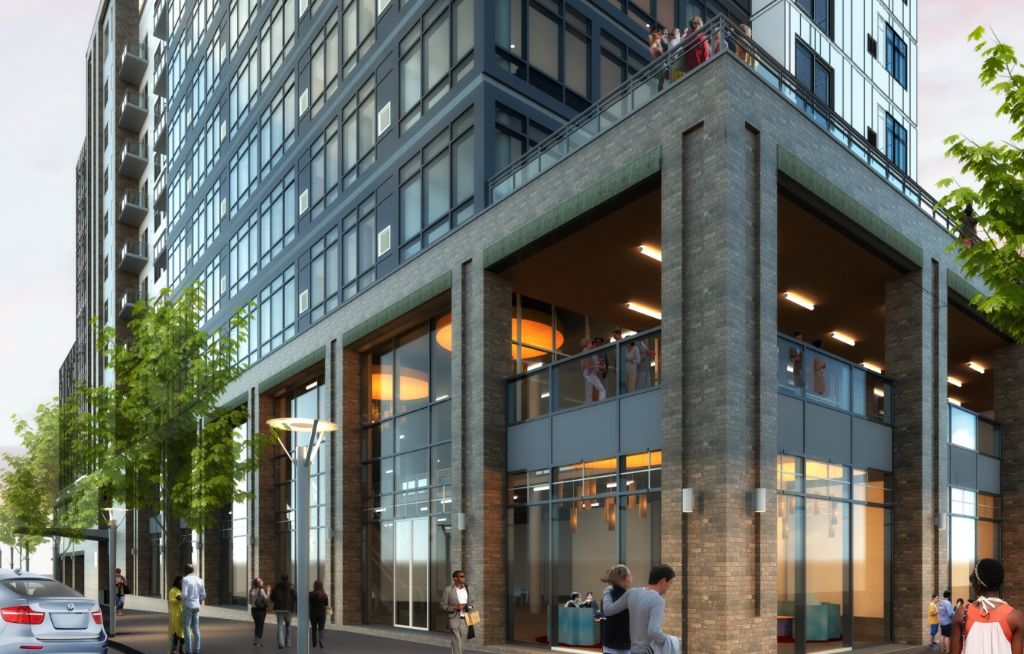
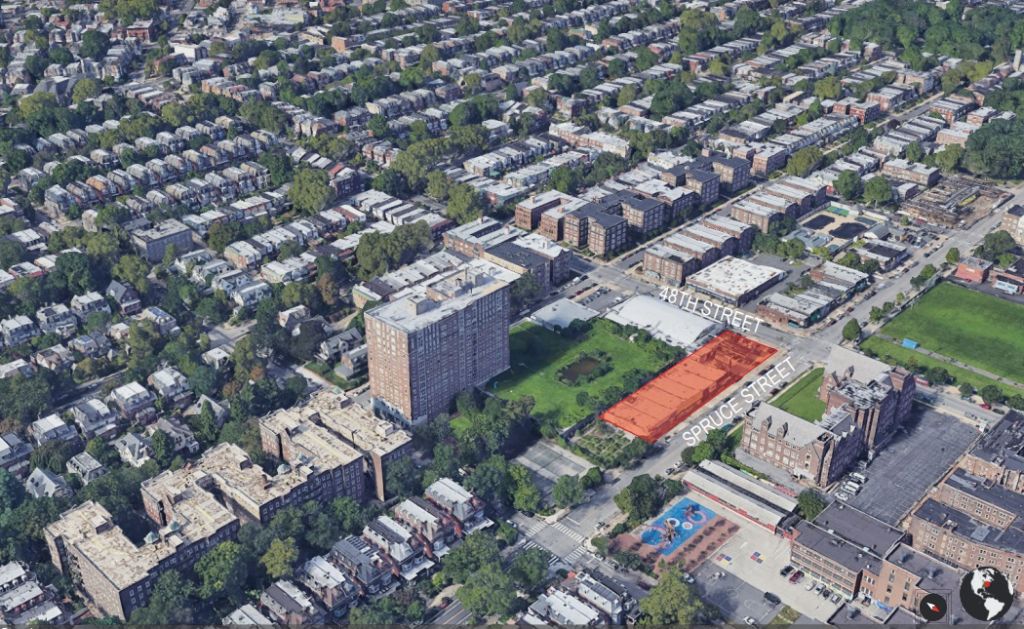
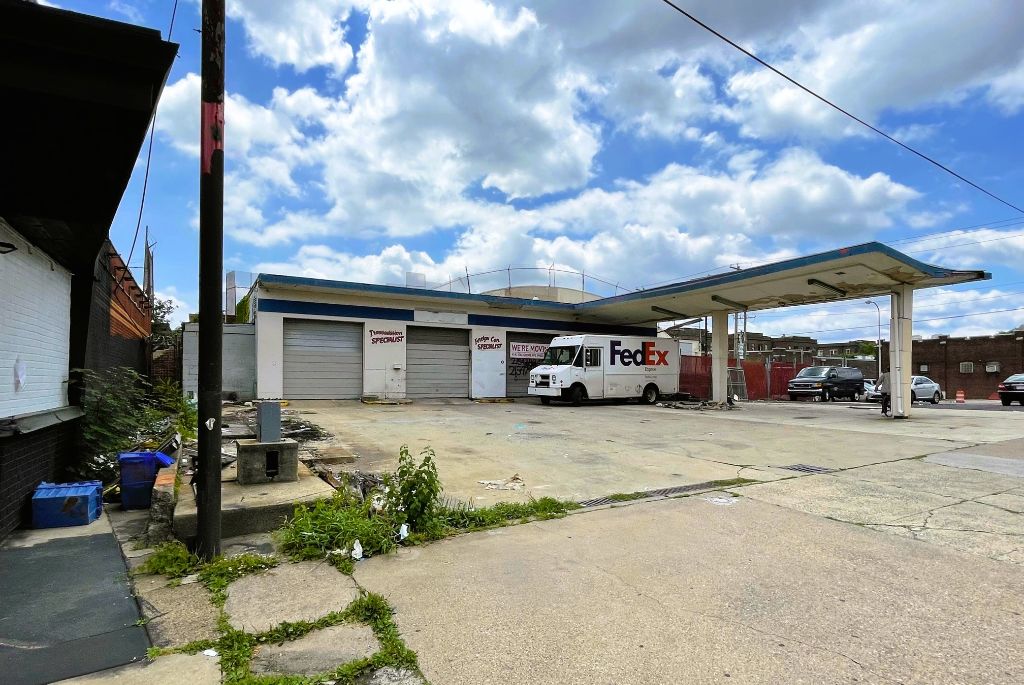
Both of these low-rise structures appear to be vacant, hopefully indicating things will be moving forward soon. And what shall we be moving forward to? A 170-unit apartment tower from PZS Architects, including 28 car spaces, 76 bike spaces, and a boatload of commercial space over multiple floors. One cool feature that we didn’t know last go-round is that the second-floor commercial space will have access to an outdoor area. We aren’t sure exactly if this will be for a restaurant or an office tenant, but either way we think it’s a lovely feature for this sleek gray brick and glass building. The views from the upper floor amenity areas certainly shouldn’t be bad either. Let’s check out the plans, per a submission to CDR.
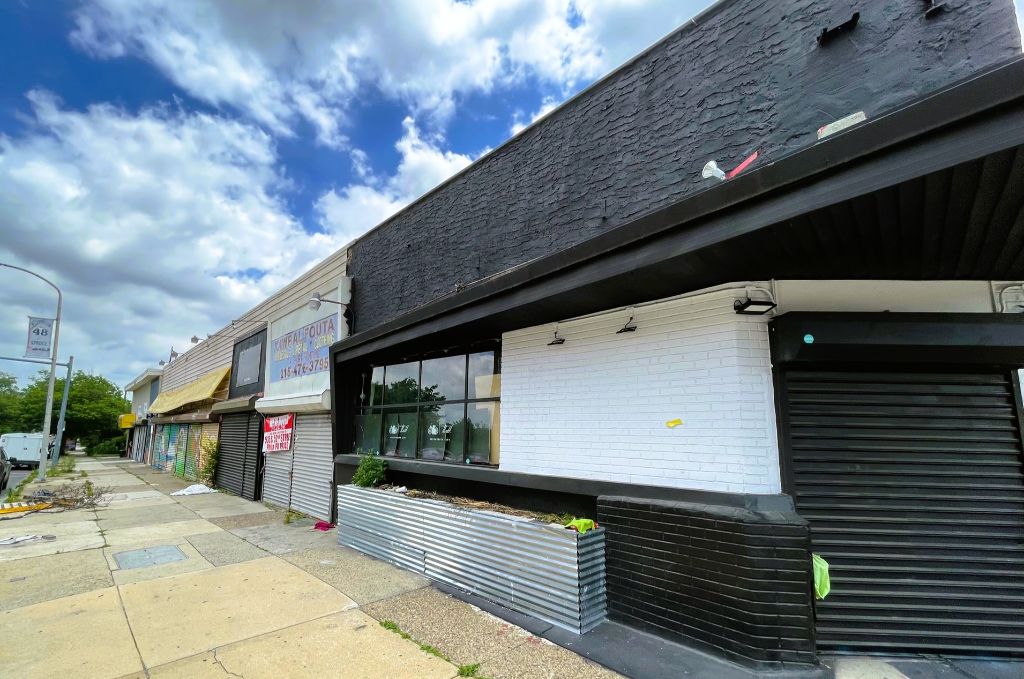
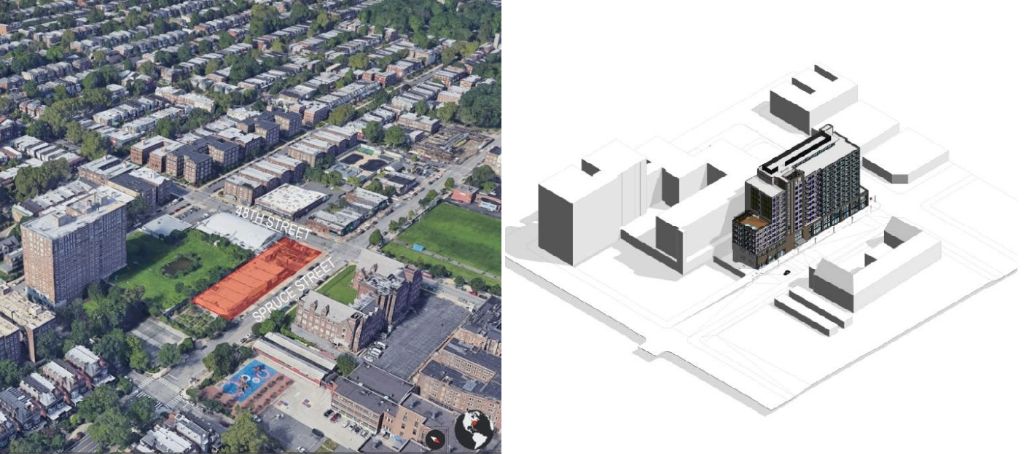
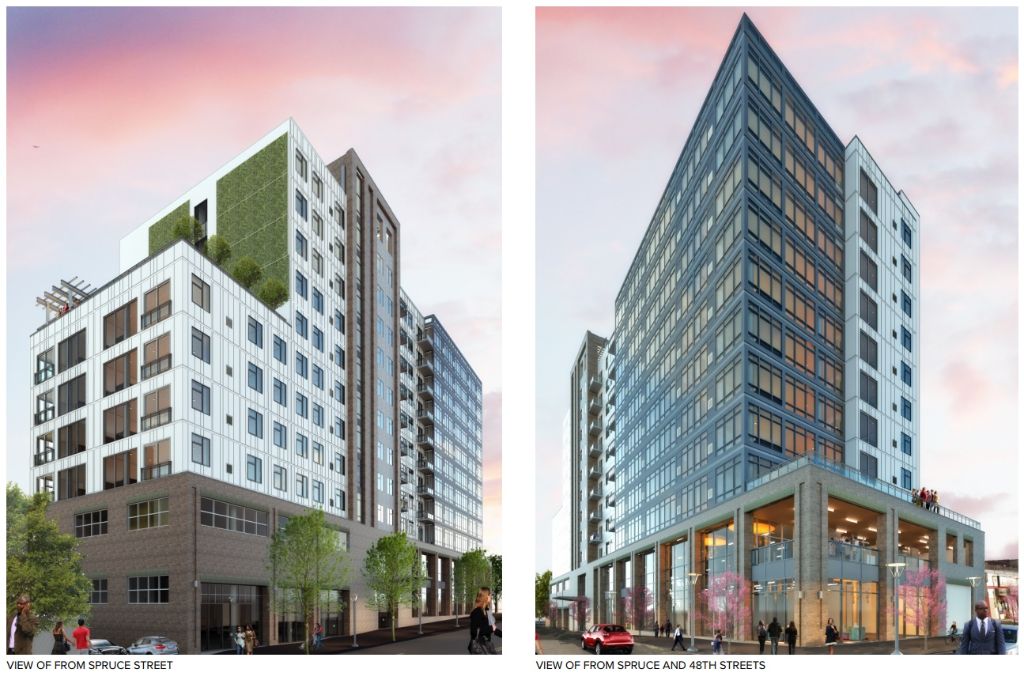
With a demo permit already in hand, we hope things move ahead quickly on this one, as it will sure beat the uninspiring structures that currently stand here. We couldn’t help but notice something else when perusing the CDR packet, thanks to a massing diagram. There was a ghost massing present, showing a building that currently does not exist, which reminded us of another big project coming to this very block. How about a quick check-in?
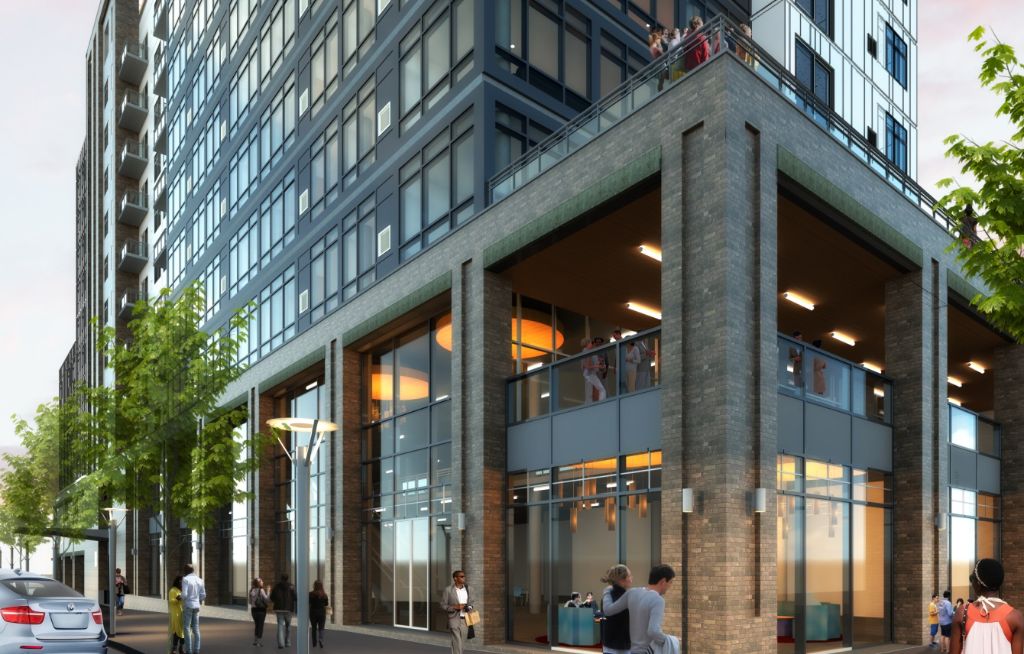
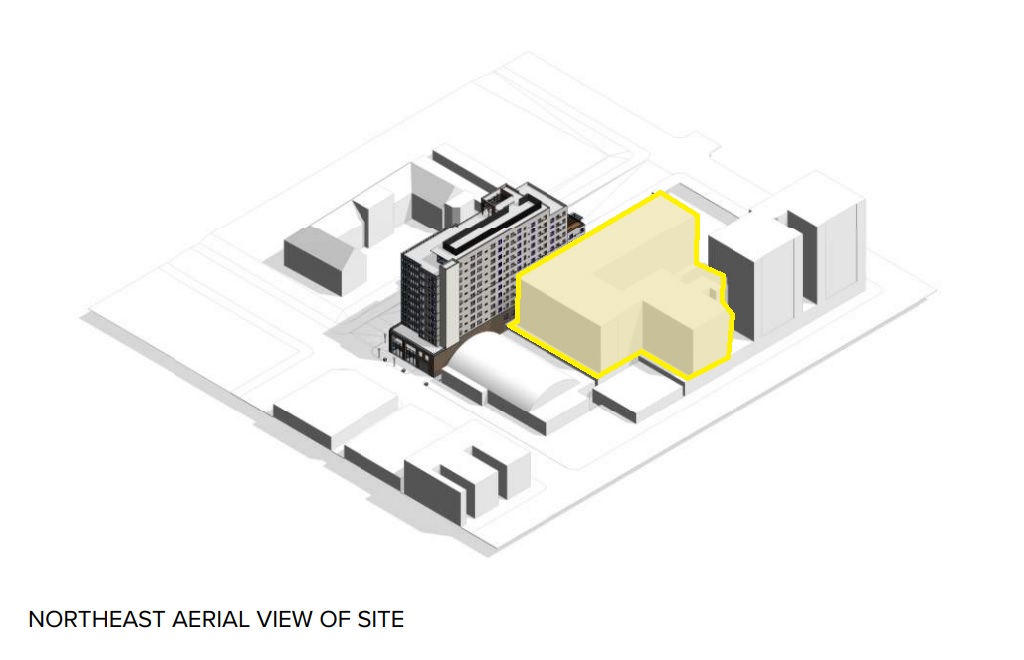
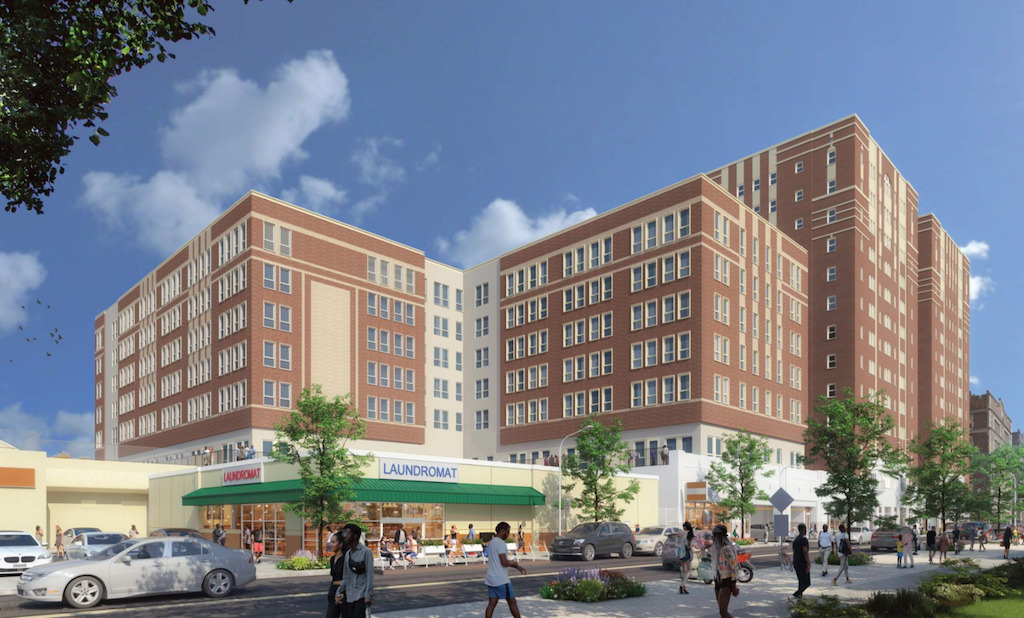
The Infinity Collective has teamed with Spruce Street Commons to bring a 220-unit addition to the Garden Courts Plaza garage on the south side of the block. This BLTa-designed building (which is by-right and has zoning permits in hand) will pair quite nicely with this other new structure, creating a very dense block where there currently isn’t much happening – presumably to the enjoyment of those who originally planned a large number of buildings on this very block prior to the Great Depression. Again, it is pretty wild seeing the wide-ranging areas across the city that see developments of this scale, and its especially encouraging when there is nothing lost beyond some strip mall-like structures.

Leave a Reply