One of the perks of our real estate journeys is when we get to check out a gorgeous part of the city at a gorgeous time of year. The leafy canopy of Mt. Airy starting to show its verdant buds is about as high up on that list as you can get. This winding neighborhood almost feels as if someone dropped a bit of Bryn Mawr within the city limits. Given that, it came as no surprise to us that a proposal for a “new high-rise” at a former one-story market was met with some pushback from the near neighbors. The Joa Mart stood at 367 W. Hortter St. in the past, offering fresh produce and other options to the neighborhood.
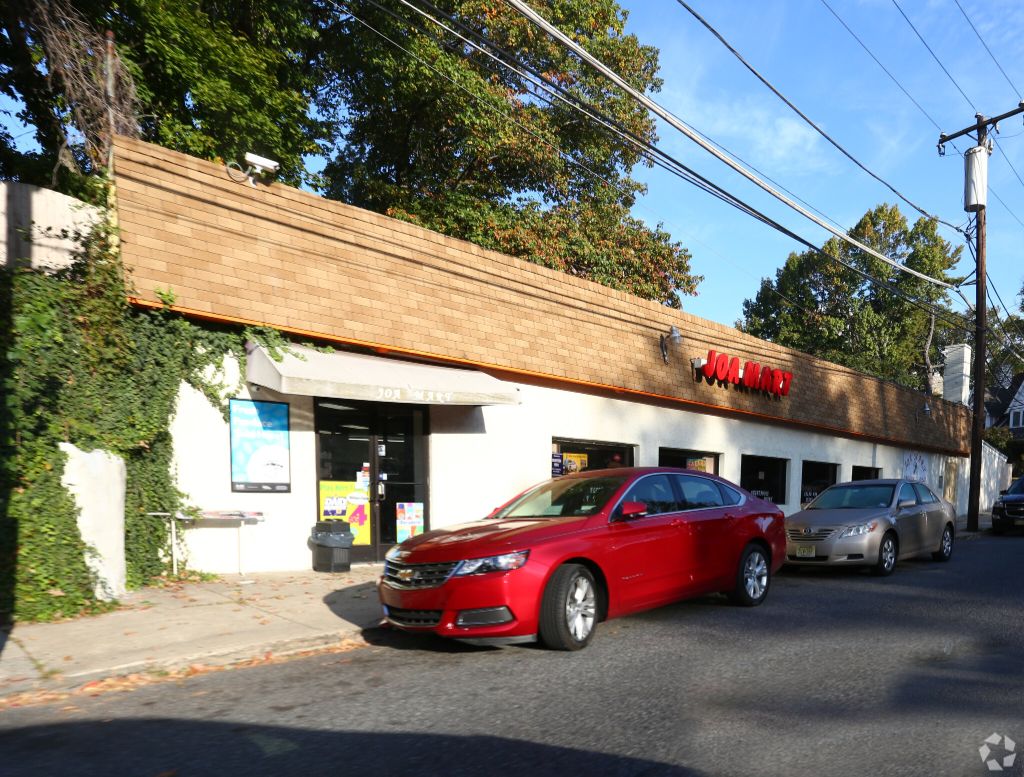
While many people surely considered this business an asset to the area, nobody would credibly contend that this one-story building represented the highest and best use for this corner. And wouldn’t you know it, this is a sentiment shared by at least one developer in town. As you can see below, the Joa Mart is no longer standing, and construction is well under way on a new project at this location.
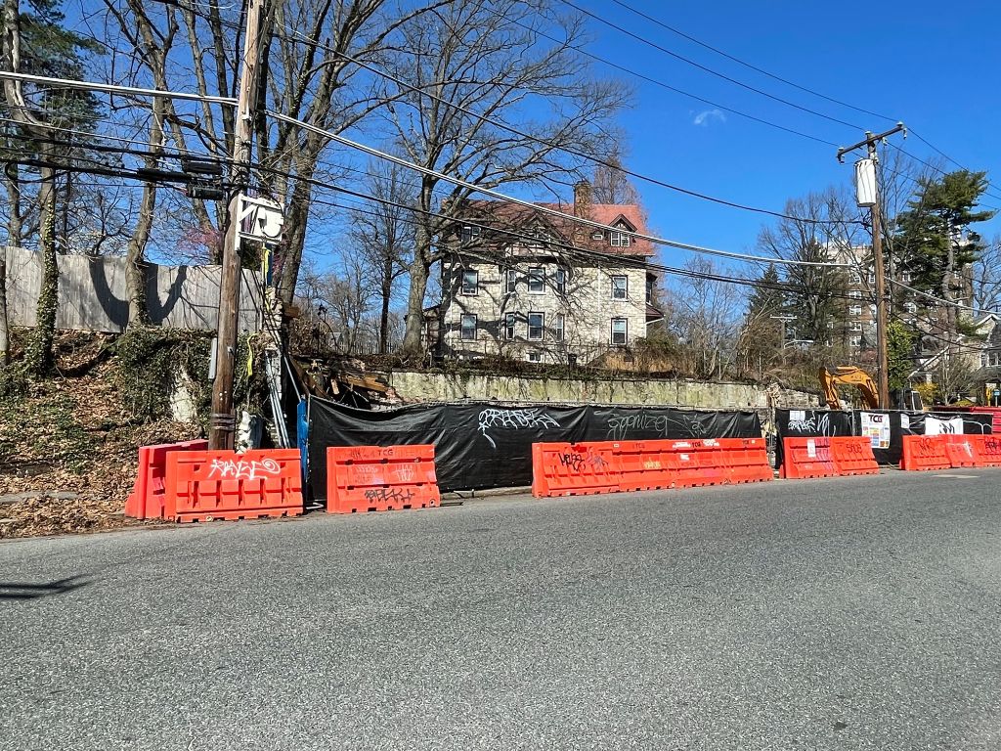
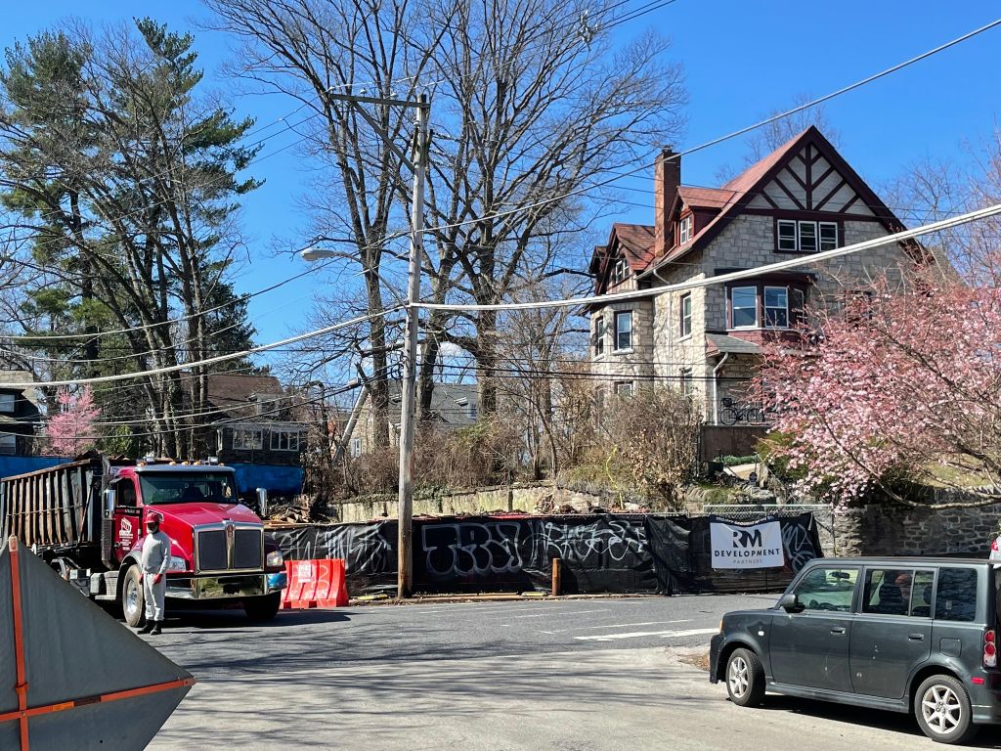
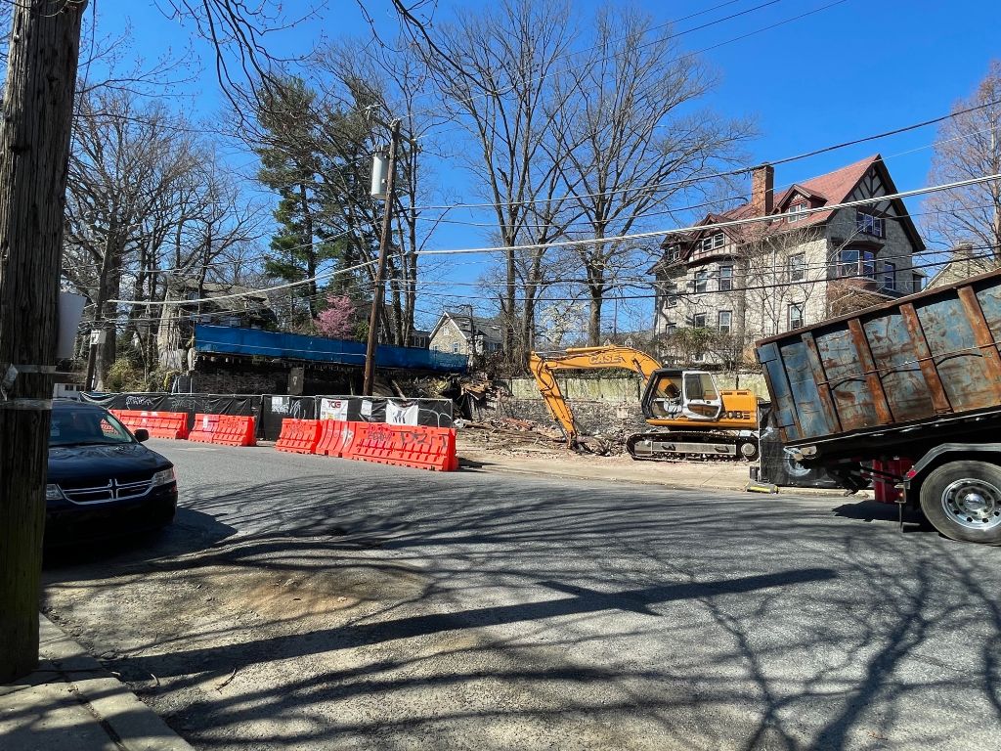
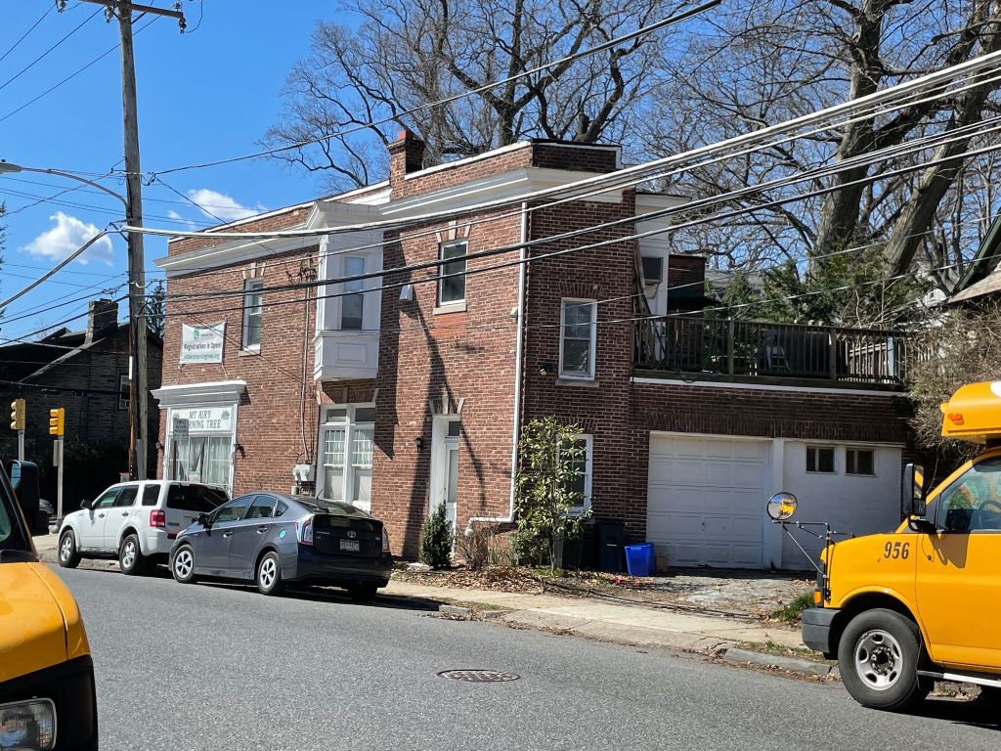
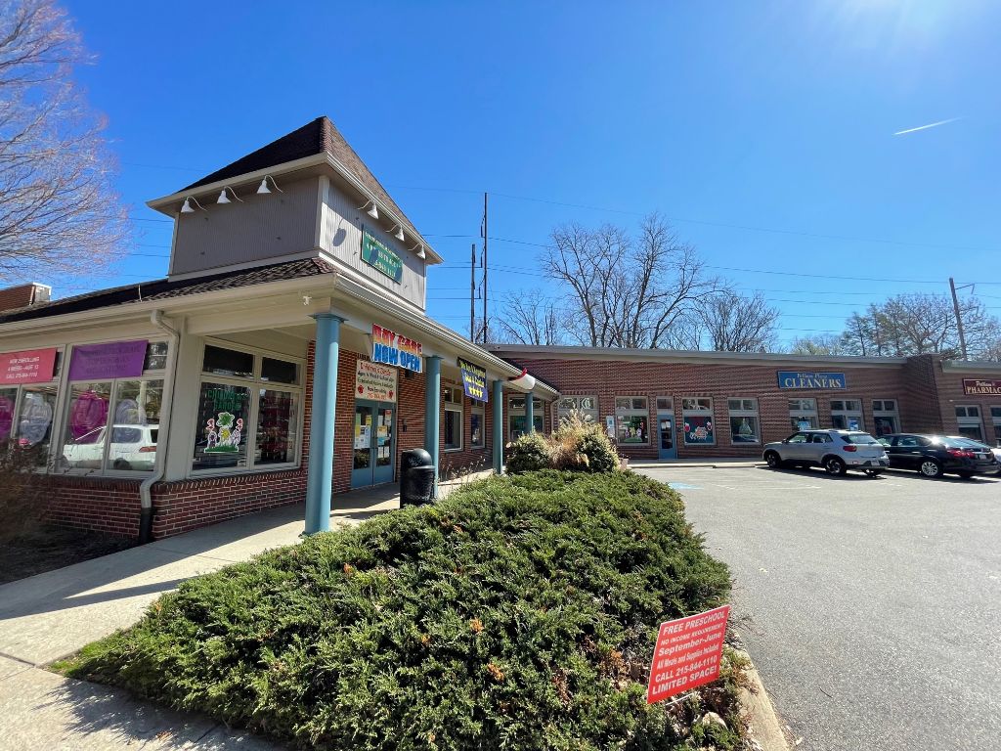
We were a bit surprised to see work moving along at this pace, as there was substantial push-back from the neighbors regarding this development. The Joa Mart Ad Hoc Committee was formed to voice the opinions of the opponents of the project and even received the support of politicians who vowed to maintain the character of this mostly single-family area. However, this project is in fact by-right, with the parcel’s CMX-2 zoning allowing for the proposed development. So what is to come exactly? Zatos Investments has teamed with RM Development to bring a four-story building with 24 apartment units over ground floor commercial space. Canno Design is handling the architectural duties, bringing us a unique curved design for this corner parcel. Check out the site plans, preliminary design, and updated renderings below.
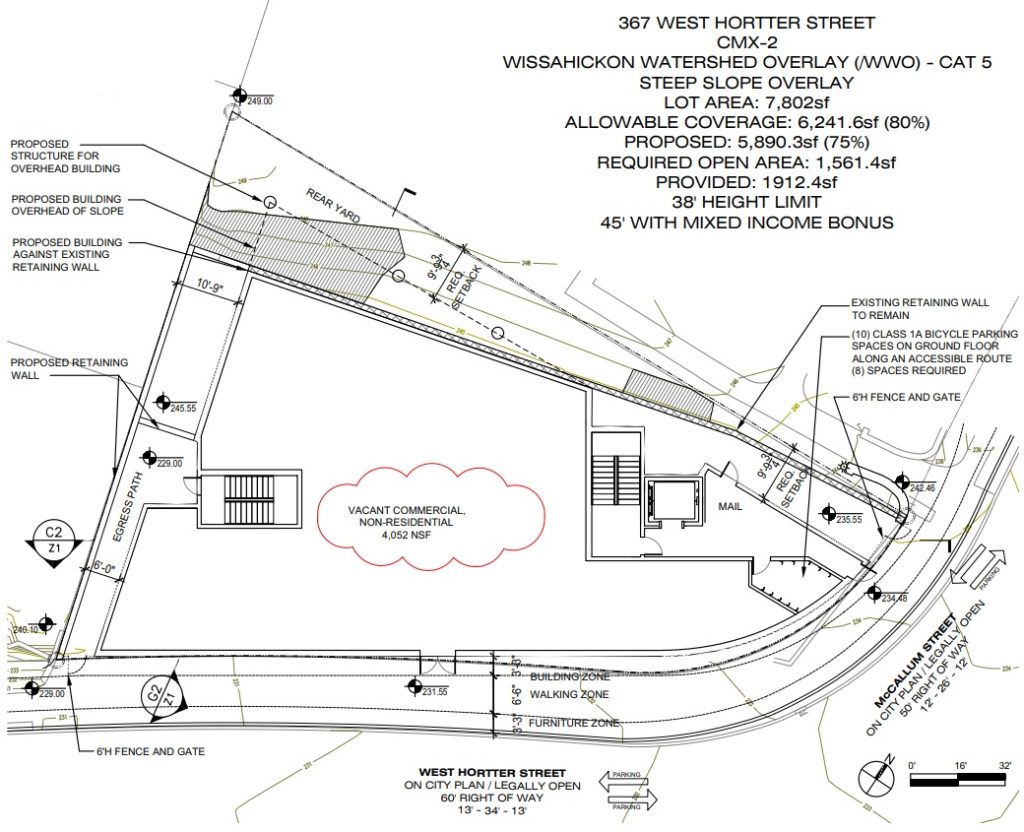
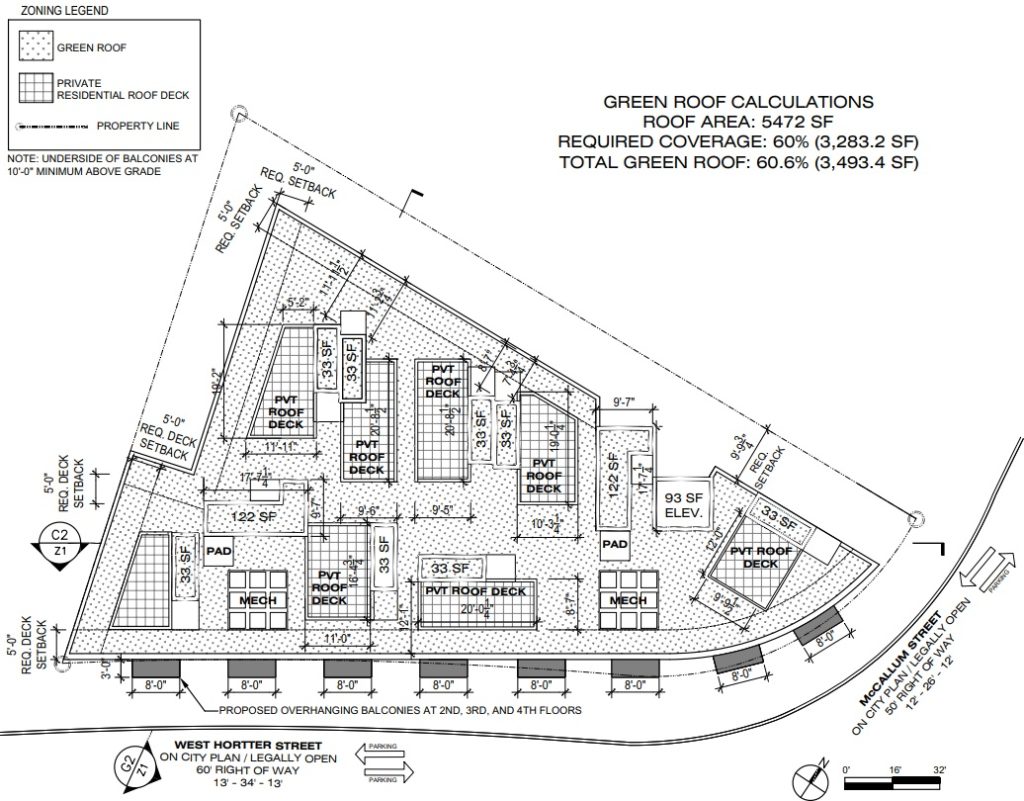
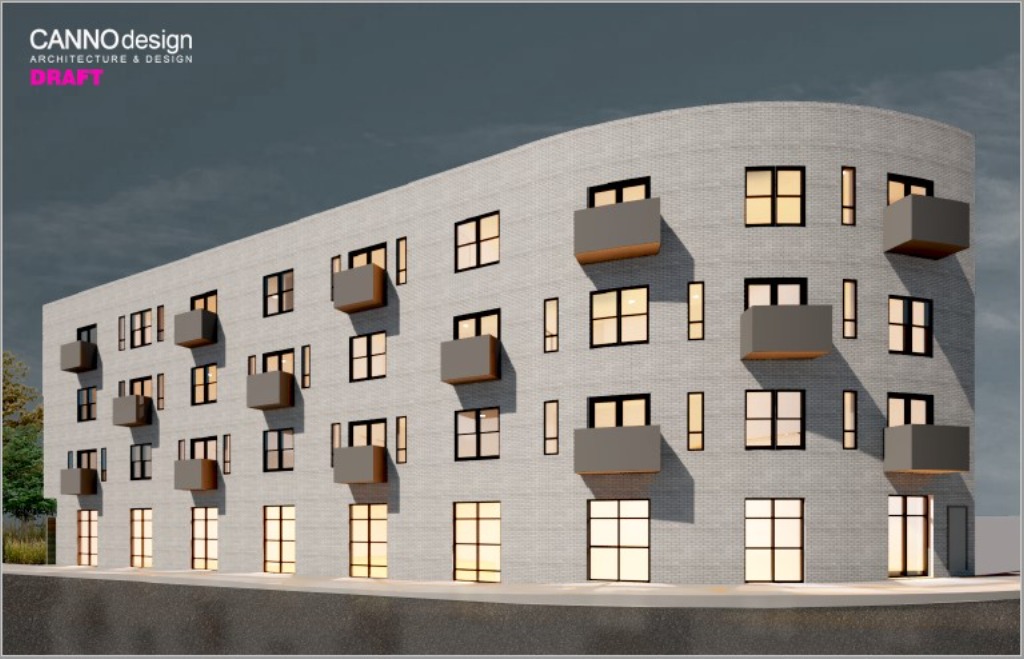
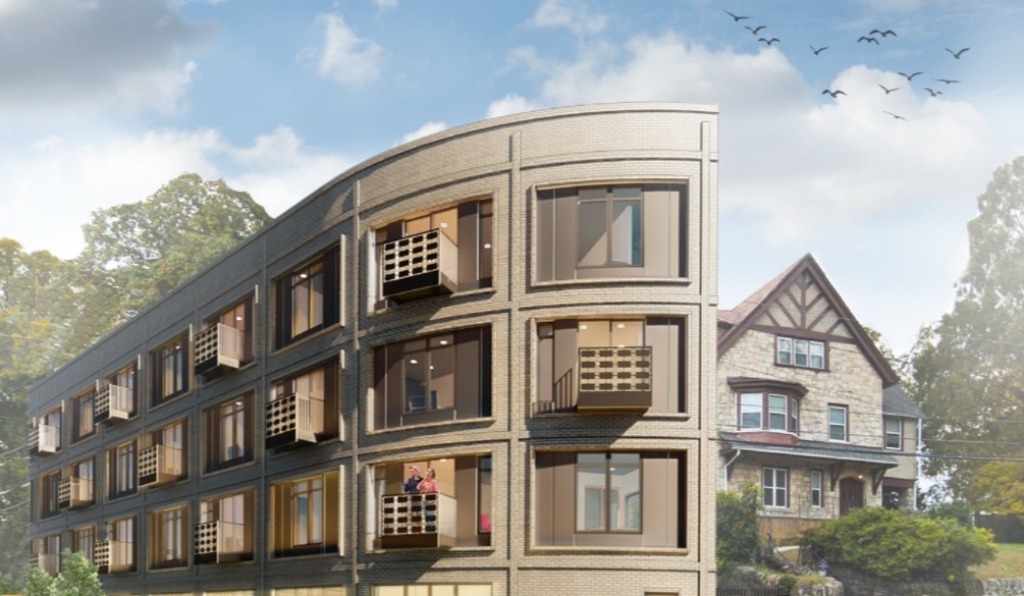
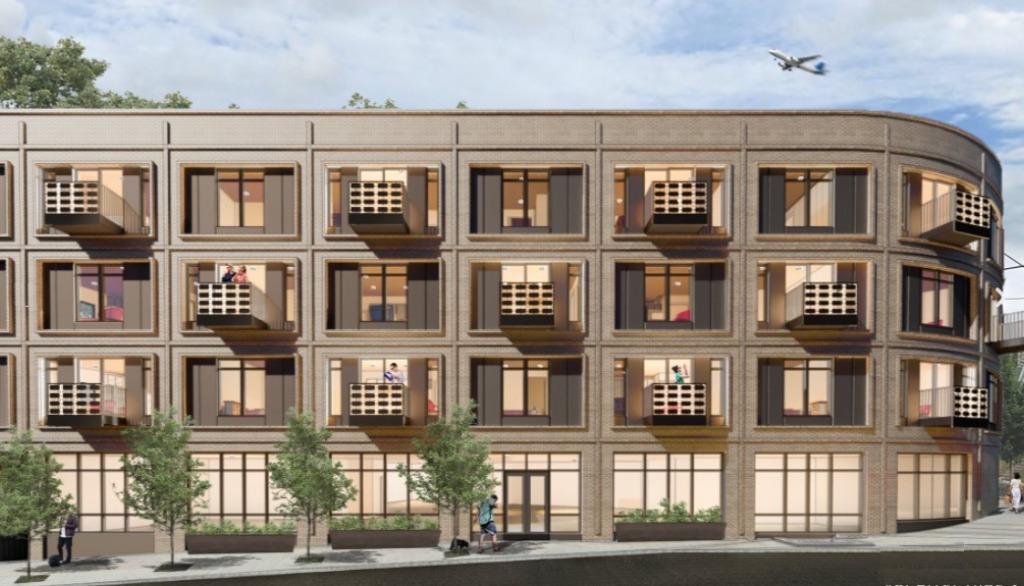
While we understand the concerns of the neighbors, we think this design is a big win. The building it replaced wasn’t exactly an architectural wonder, and there’s always the possibility that a market fills the ground floor commercial space. Oh, and this project contains no car parking – which was another concern of the neighbors. Given that this is a block away from the Upsal stop on the Chestnut Hill West line, we think that this is indeed an appropriate and responsible use of this prime property. Cities are constantly evolving, and even those neighborhoods outside of Center City should embrace the vibrancy that comes with an influx of people excited to be part of a wonderful community like Mt. Airy. With the addition of this building, soon some new folks will experience this special area of the city, while hopefully keeping the spirit of the community intact.
