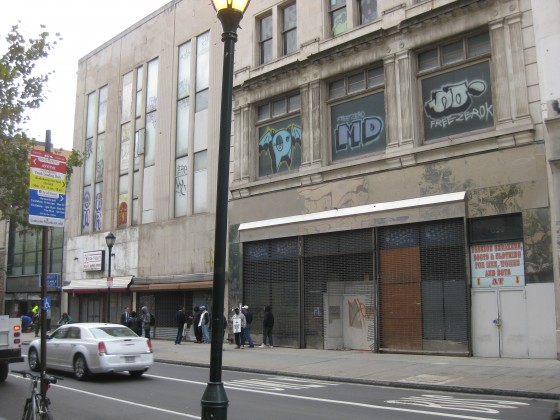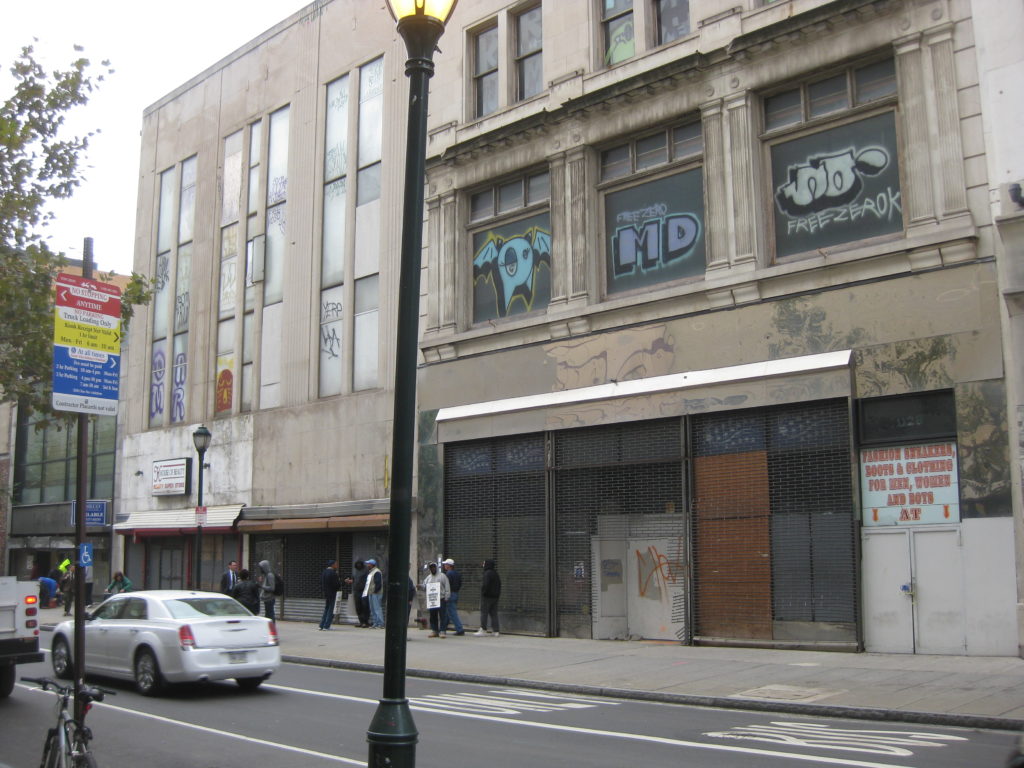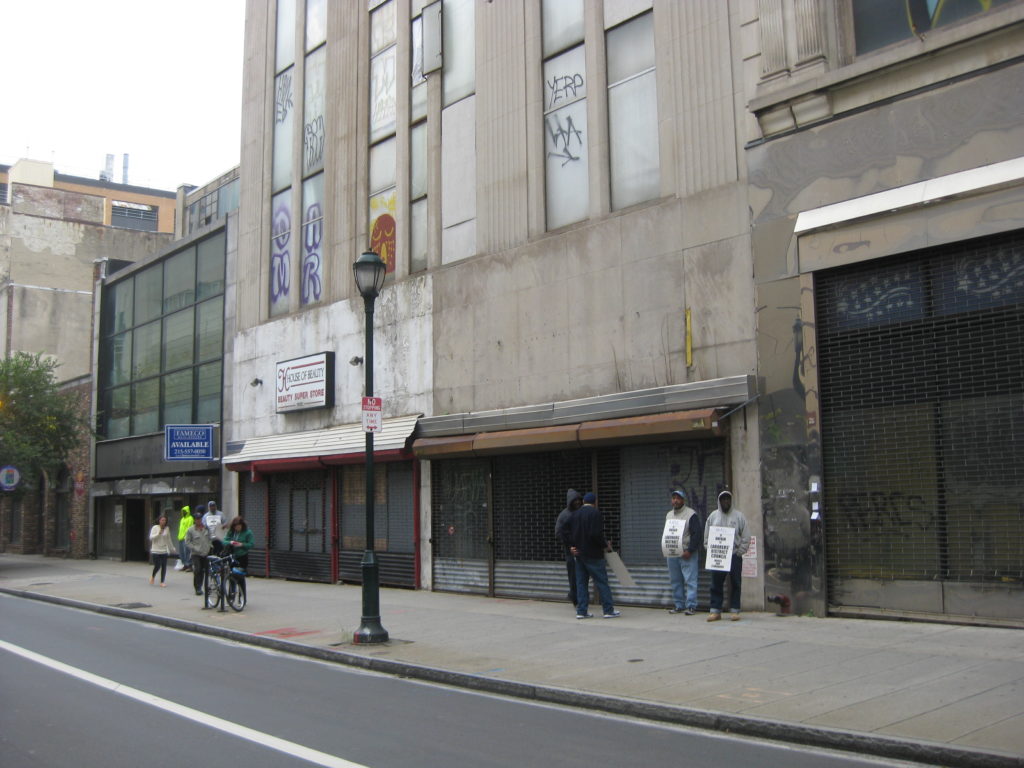Yesterday, we told you about plans for a new mixed-use development at 1118-26 Chestnut St., but much of what we told you involved speculation based on the zoning refusal. After we wrote the story, we were able to get in touch with a representative from Brickstone, who was kind enough to confirm some of what we guessed and fill in the gaps where we weren’t exactly sure of what was going on.
While 1118 Chestnut St. is the only property listed on the zoning refusal, the project will indeed encompass all three of the buildings pictured above, as we surmised. The two easternmost buildings (on the left in the photo) will be demolished. Though the middle building is currently unified by a four-story facade, it’s actually an amalgamation of four or five buildings, most of which are wood-framed. Soon it won’t matter because the building will be gone. The facade of the most architecturally significant building of the bunch, 1126-28 Chestnut St., will remain in place with new windows, and will be repaired and repointed. Interestingly, this building was originally the home of the Oppenheim Collins department store. Check it out from about seventy-five years ago.
Once the eastern buildings are demolished, the plan is to construct a continuous six-story facade in their place. In all, there will be about 140′ of frontage on Chestnut Street. The developers will take the interesting architectural strategy, however, of maintaining the historic property lines by designing unique facades for the new buildings. The middle building will pick up the limestone elements from the Oppenheim Collins building, with stone or precast concrete being the defining material for the facade. The easternmost building will have a more contemporary look, and use mostly masonry. Not only is it cool that they’ll be keeping the delineations between the properties, but we appreciate that they won’t be trying to imitate the remaining building. That just never works.
The project, as we told you previously, will have eighty apartment units. Those will be offered as rentals. In addition, the developers are currently negotiating with a few different tenants for the rather large bilevel retail space on the first two floors. Fingers crossed for something exciting.
In many ways though, the retail tenant is almost secondary for us. Considering what this project will do for one of the worst blocks in Center City, we’d still be okay if it was something boring. Still, we can dream, right? How’s Wegmans sound?




Leave a Reply