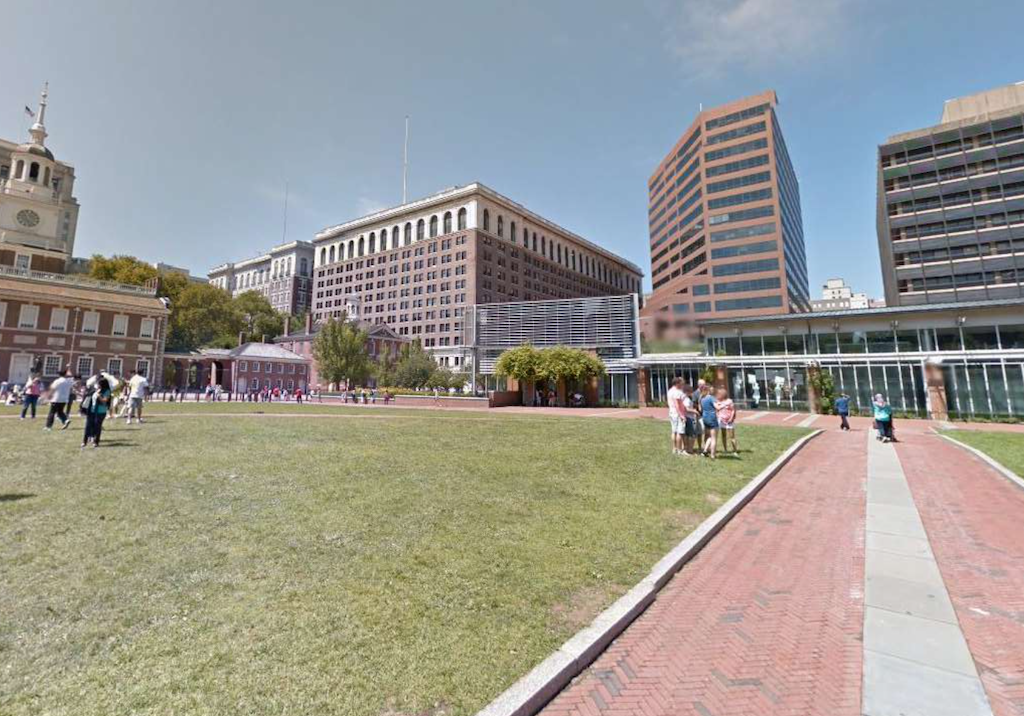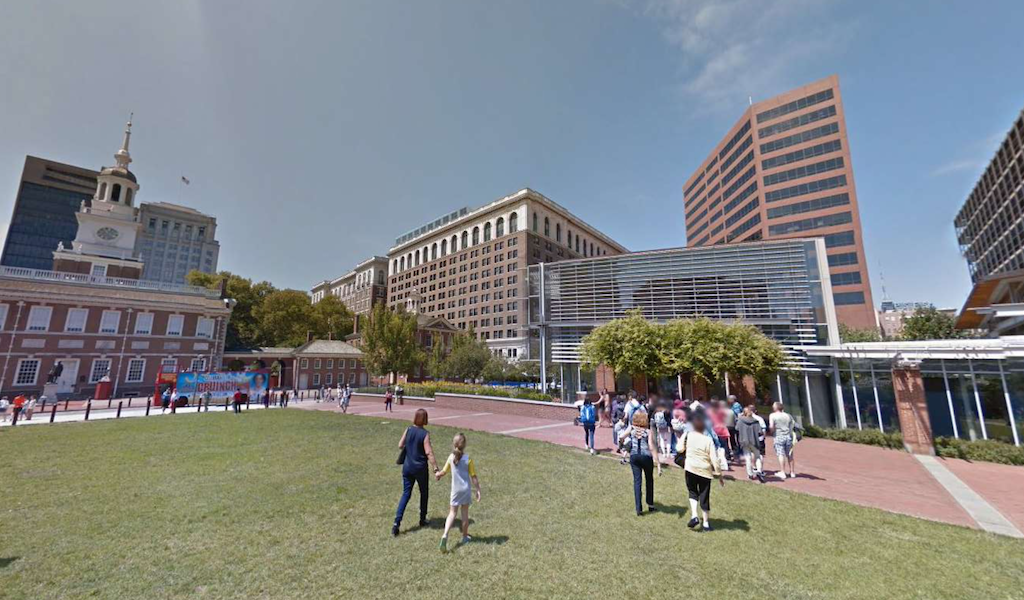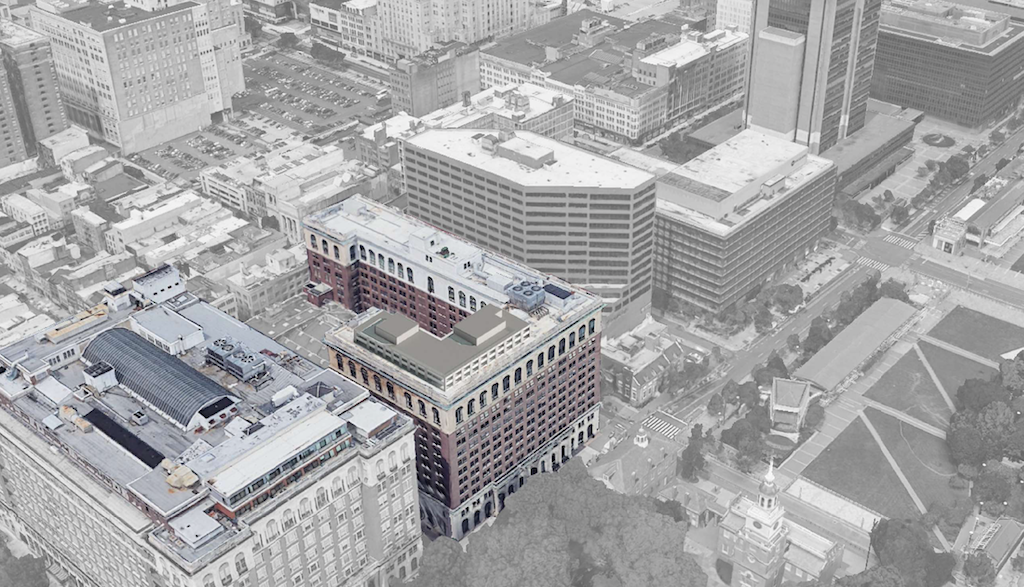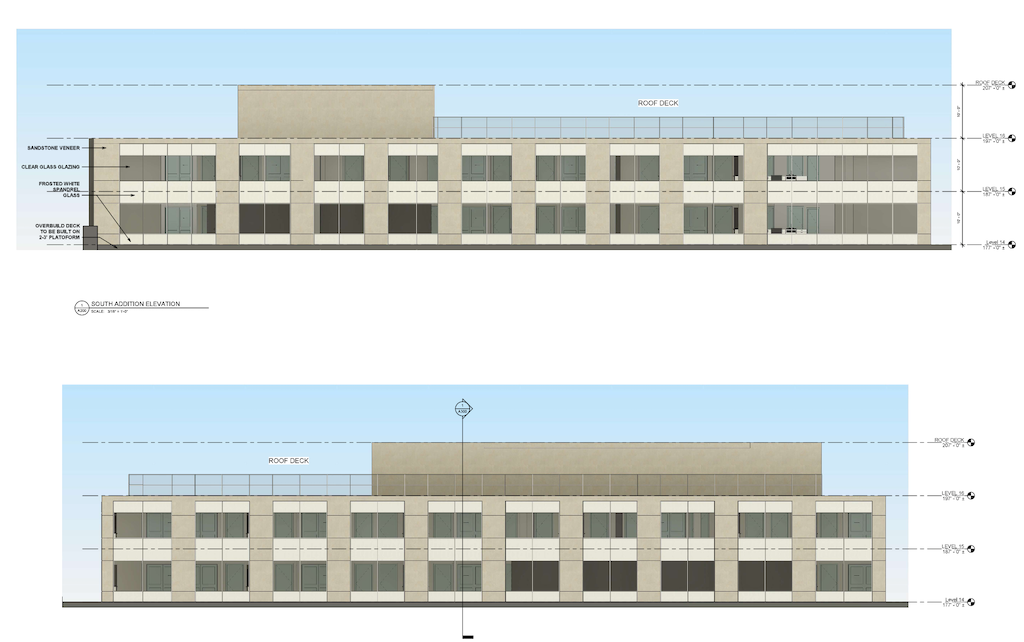Before people walked around with supercomputers in their pockets, before television offered us unlimited channels or even a handful of channels, people learned about what was going on in the world almost exclusively through newspapers. The newspaper business was a great business to be in back in the 1800s and early 1900s, with seemingly everyone and their brother running a competing local paper. Not so much, anymore. These days, Philadelphia is left with the Inquirer and the Daily News, but Wikipedia lists 32 defunct local papers, and we have to think there are even more that <gasp> even Wikipedia doesn’t know about.
The Public Ledger is one of those no longer in existence papers, having spread the news throughout our city from 1836 to 1942. At one point it was the most widely read paper in town, necessitating a significant headquarters at the corner of 6th & Chestnut, across the street from a rather important building to our nation’s history. The former newspaper office is still known today as the Public Ledger Building, was constructed in 1923, and was designed by Horace Trumbauer in the Georgian Revival-style. The building is designated historic on the local register, and has been used as an office building in recent decades. Part of the building is still used for offices, with a section recently converting to residential uses, in the form of the Ledger Luxury Residences.

More apartments appear to be on the horizon for this building, in the form of an addition. Next month, the Historical Commission will consider an application to build a two-story addition above all of the southern side and part of the eastern side of the building, which will contain 56 new apartments. Due to the height of the existing building and the use of a 10-foot setback, the addition will barely be visible from the street, even from Independence Mall to the north. Keeping in mind that the new floors will be visible to some, architect Plato Studio is going with sandstone veneers, to make the new addition less noticeable. As the commission staff notes, the addition would be “inconspicuous and would not damage or obscure character-defining historic features.”



With all of this under consideration, the staff is recommending approval of the project. As far as we can tell, the project is permitted by right from a zoning perspective, so assuming the Historical Commission follows the advice of their staff, this thing should have a green light. While the units will be tiny, with some clocking in under 200 sqft and none exceeding 400 sqft in size, they will be incredibly well located downtown, walkable to all of Center City and with easy access to mass transit. Best of all, some of the units will have direct views of Independence Hall. Just think, future residents will be able to look out their windows and see a place where Benjamin Franklin, John Adams, and Nicolas Cage all did some of their best and most important work.

Leave a Reply