There’s a new project coming to 1600 N. 11th St., and it’s giving us some seriously mixed emotions. Currently, this property is used as a surface parking lot, as has been the case for about two decades. And we hate surface parking lots! This one is no exception.
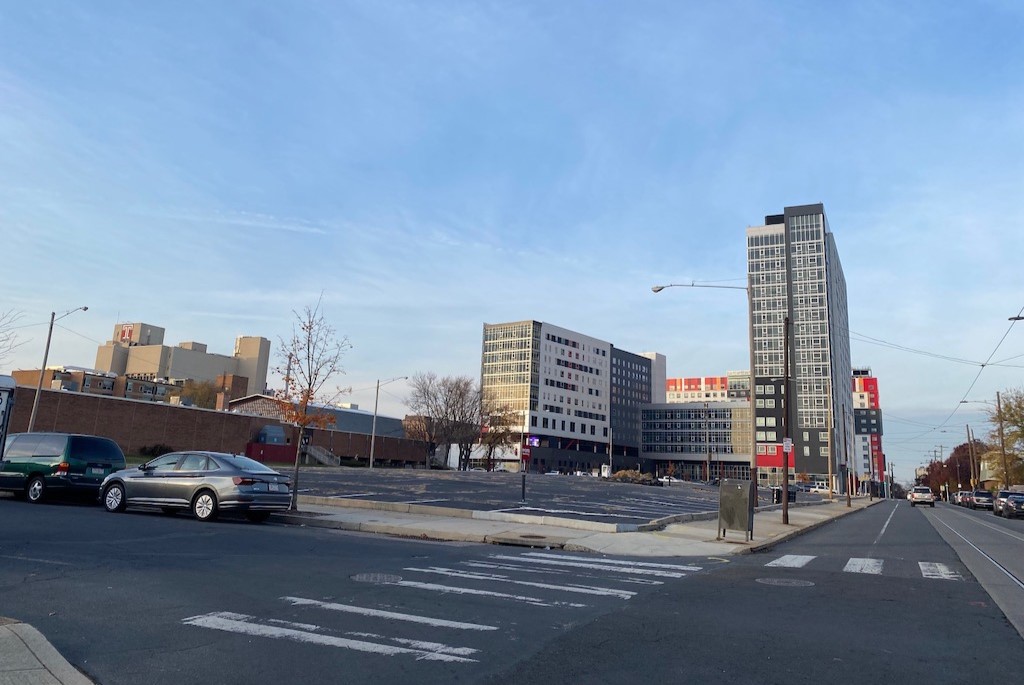
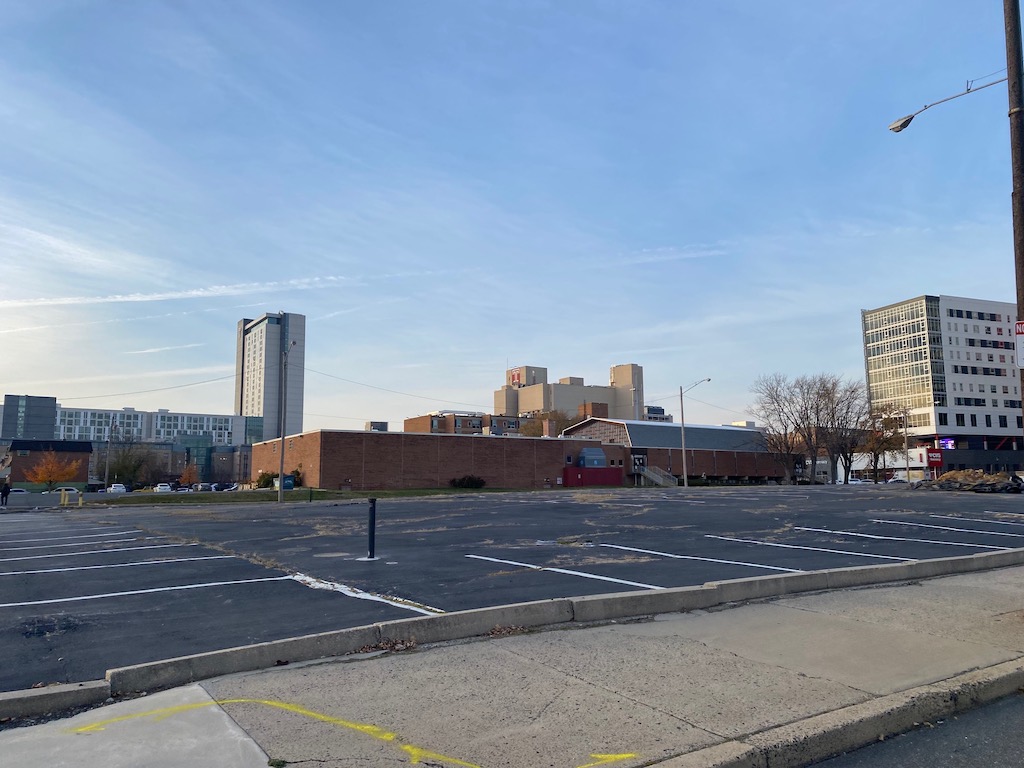
This month, developers will present plans at Civic Design Review for a new project at this site, calling for two apartment buildings, each with 160 units. We’ll save you the mental math, that’s a total of 320 new apartments. Also included in the project will be 36 parking spots.
With no additional information, this sounds like exactly the kind of project we would love. A ton of density, minimal parking, and the elimination of a surface parking lot. And yet, you might recall, our feelings on the development are not 100% positive. So… what gives? Perhaps these images from the CDR packet will provide some additional context as to why this project isn’t inspiring us to do a dance in the streets. Credit to VBC Studio for the design work.
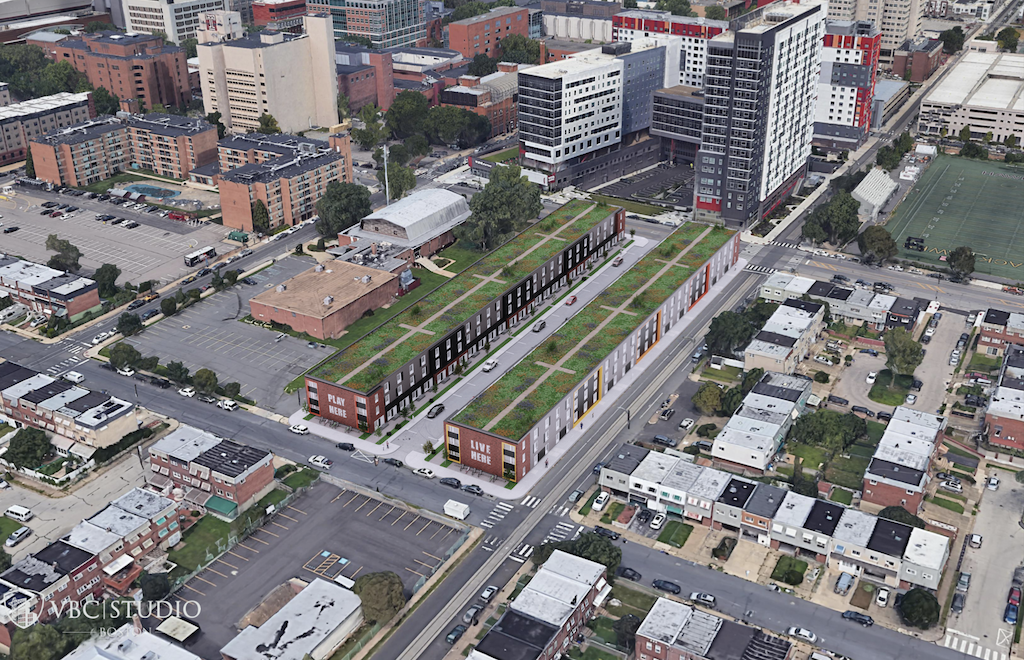
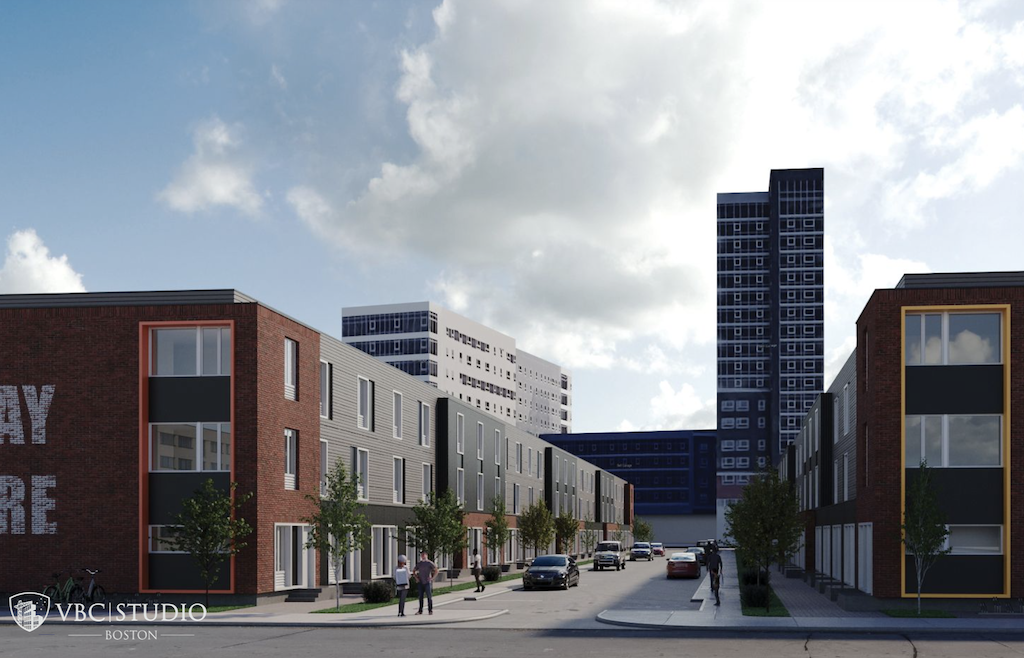
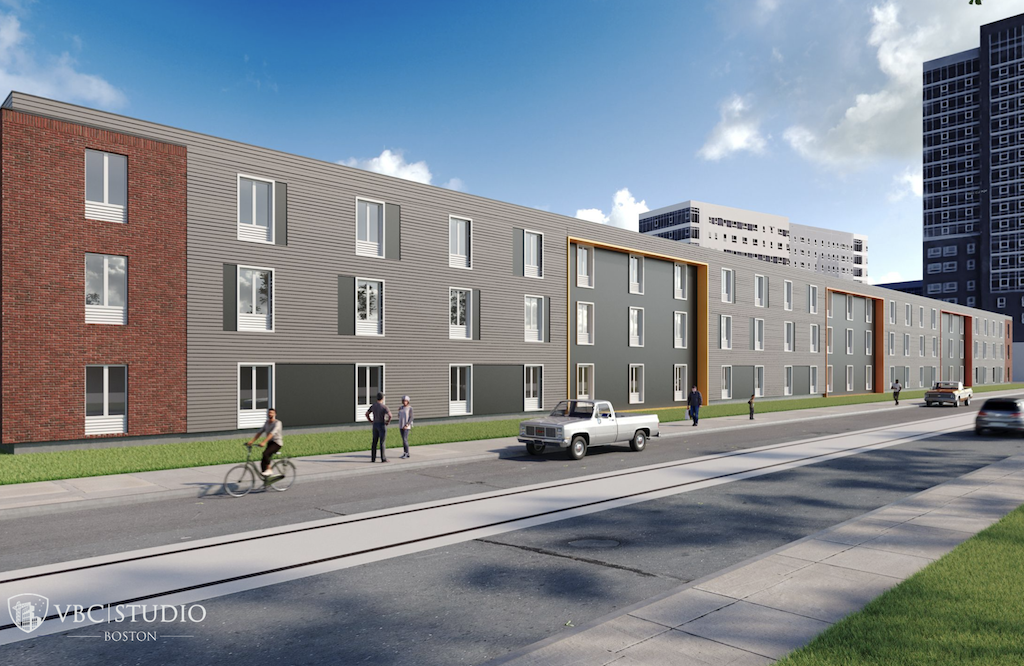
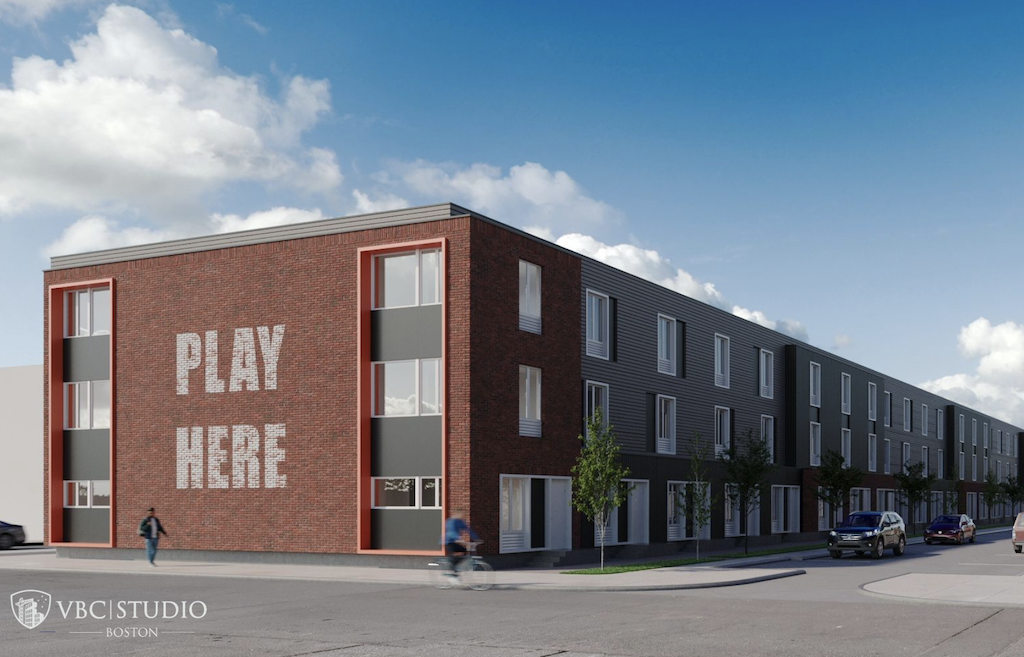
Bet you didn’t think that this project would only rise three stories, did you? Yeah, we were caught by surprise as well. It turns out, the project is being pursued as a matter of right, and the developers are utilizing a quirk in the Zoning Code to achieve this. The property is split-zoned, with the vast majority zoned for commercial-industrial (ICMX), and a bit zoned for multi-family (RM-1). Within the last year, City Council passed legislation for split-zoned properties, requiring that the more restrictive district hold sway if it makes up more than 10% of the property. That’s the case here, as RM-1 is considered more restrictive than ICMX.
ICMX allows for greater height and lot coverage, but doesn’t allow for residential uses. RM-1 has a 38′ height limit and a 25% open area requirement, but allows apartments. And so, the developers are getting a ton of density and minimal parking (due to an overlay), but are limited to building to 38′ of height. And that’s why you’re getting these stumpy buildings, in an area that could accommodate far more height and even more density, and does so immediately across the street to the north. Unfortunately, even one more story would require a zoning variance, and so this is the project we will almost definitely be getting here. Quite a missed opportunity, from where we sit, but we can’t blame the developers for pursuing a by-right plan, as pursuing a variance would have only introduced a ton of risk to the equation.
It’s none of our business, but we’d think real hard about 86ing those “Work Here” “Play Here” signs. Philadelphia has a well deserved reputation as a city full of amazing murals, and we’d advocate for swapping out the signs for something new from Mural Arts. Tell you what through, if they find a way to add an extra story on the buildings and even more density, we’ll give the signs our blessing. We know, we are sooo magnanimous.

Leave a Reply