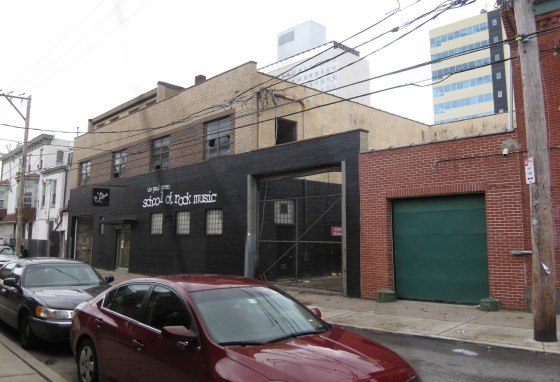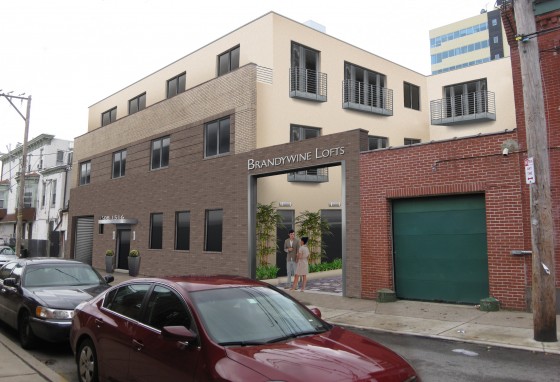A couple of weeks ago, we told you about the Regis Group‘s project to convert the former School of Rock building at 1508-16 Brandywine St. into residential units. Today, we present you with a bit more information, plus a shiny rendering to admire.
The project is being designed by JKR Partners, the same folks who designed the Residences at H3 in Northern Liberties, which we covered last week. According to a source at JKR, the Brandywine Lofts will consist of ten rental apartments on the second and third floors of the building, with a parking garage and a garden courtyard on the first floor. Five of the apartments will be on the second floor, three will be on the third floor, and two bilevel units will straddle the two floors. The apartments will range in size from 813 sqft to 1034 sqft. Eight of the ten units will have decks. Not too shabby.

A recent shot

A peek into the future. Ooooh!

Floor plans for the second and third floor
It’s great to see adaptive reuse taking place at this historic building. From the looks of it when we were over there a week ago, things are moving along nicely. Can’t wait to see the finished product.

Leave a Reply