It’s a tale of two cities, er, neighborhoods in Packer Park, where half the homes in the neighborhood were constructed in the 1950s and 1960s and the rest were built in the last fifteen years. Needless to say, the older homes don’t look quite the same as the newer homes. As a thought exercise, perhaps you’d like to guess what category these homes fall into?
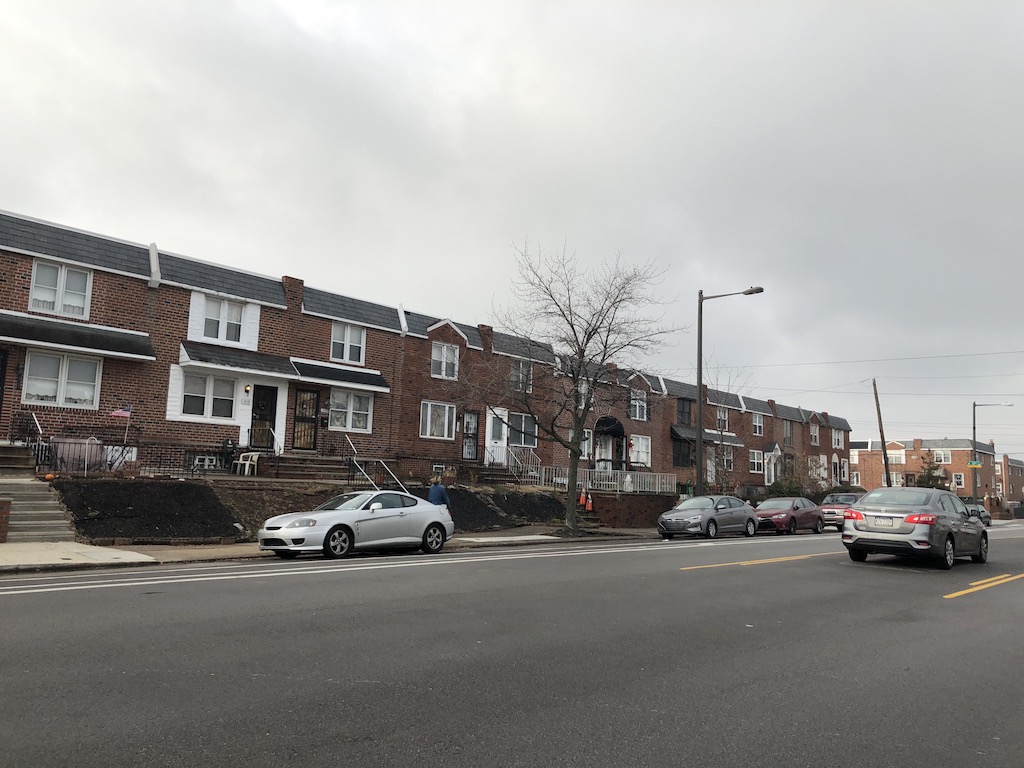
Yeah, these obviously date back to the Eisenhower administration. The homes are consistent with the style of the time, and are quite different from standard Philadelphia row homes, reflecting the times in which they were constructed. To wit, all the homes come with at least 1:1 parking, and the vast majority are set back from the street. From an urban planning perspective, this area is also different from other parts of the city, breaking from the standard grid and including numerous cul de sacs.
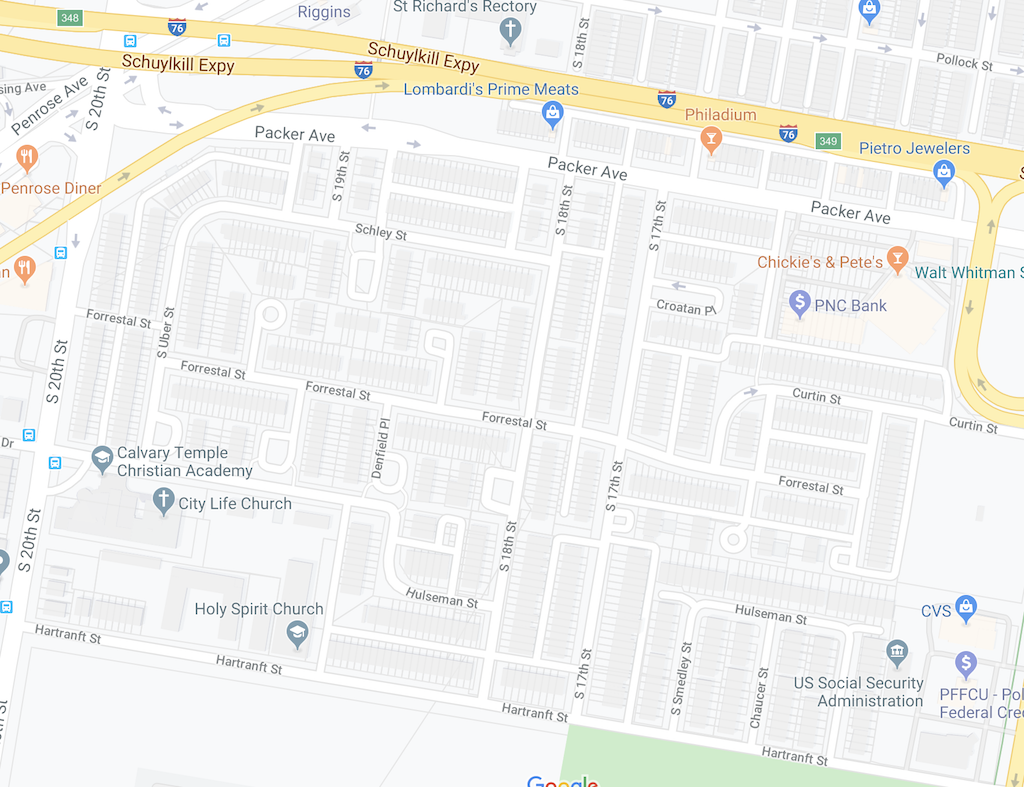
Architectural uniformity is a big thing in this neighborhood. Just about all the homes rise two stories and have red brick facades. All the cornices look quite similar, with a few courses of shingles running at a slight angle off the facades. Homes that have rear parking have front yards while some of the homes just have front-access parking. But all of these details are fairly minor, and if you’re just passing through the neighborhood, most of the homes really do look the same.
But that is starting to change. Over the last decade or so, this part of Packer Park has seen a considerable uptick in home renovations which have included new windows (often switching out the original white windows in favor of black windows), new facades that don’t look like the originals, and <gasp> third floor additions. It seems like there’s no one way to approach these additions, and we captured several concepts when we recently took a spin through the neighborhood.
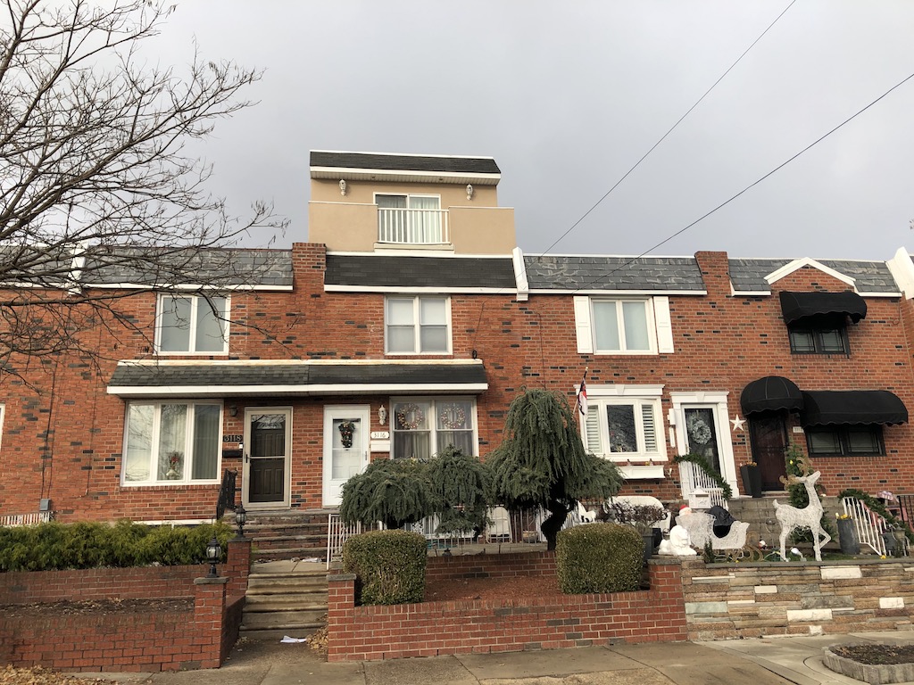
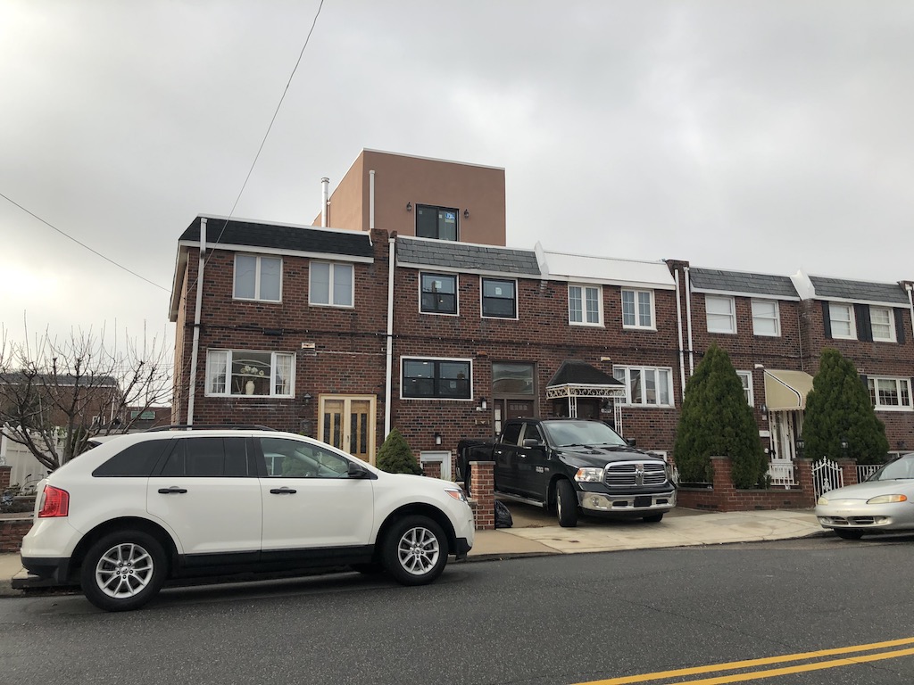
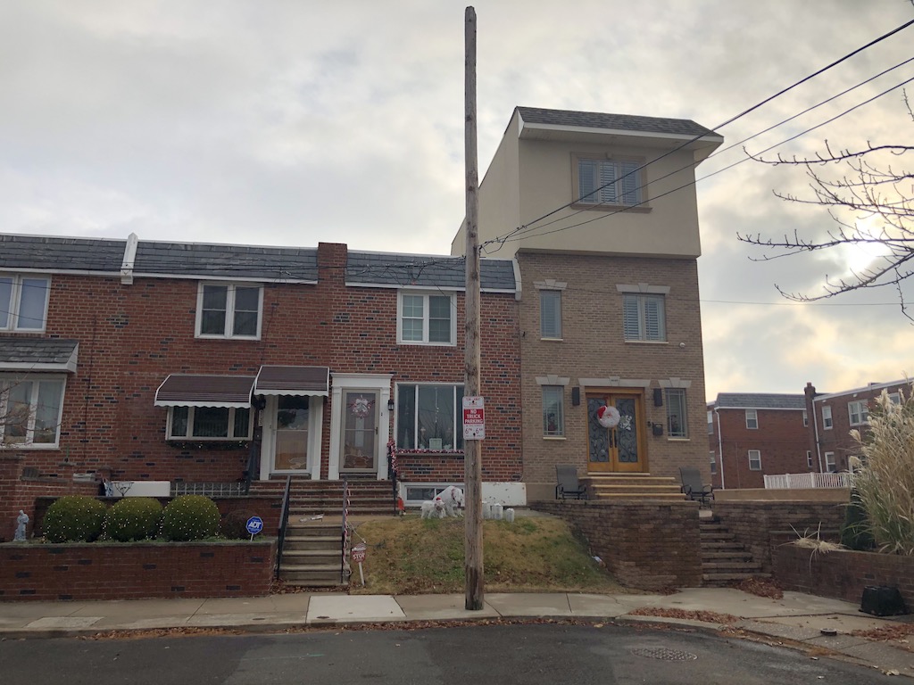
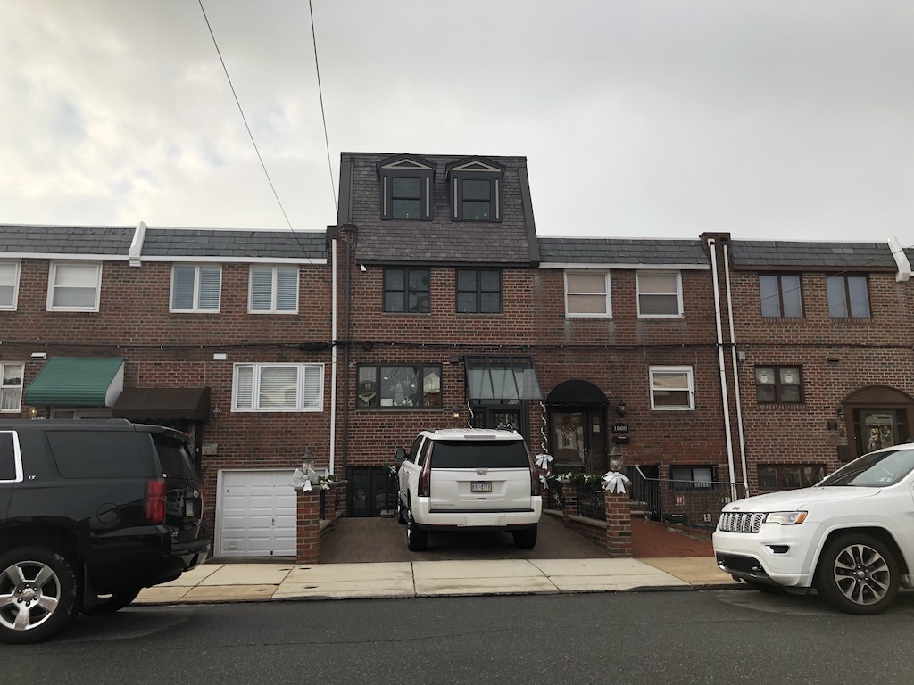
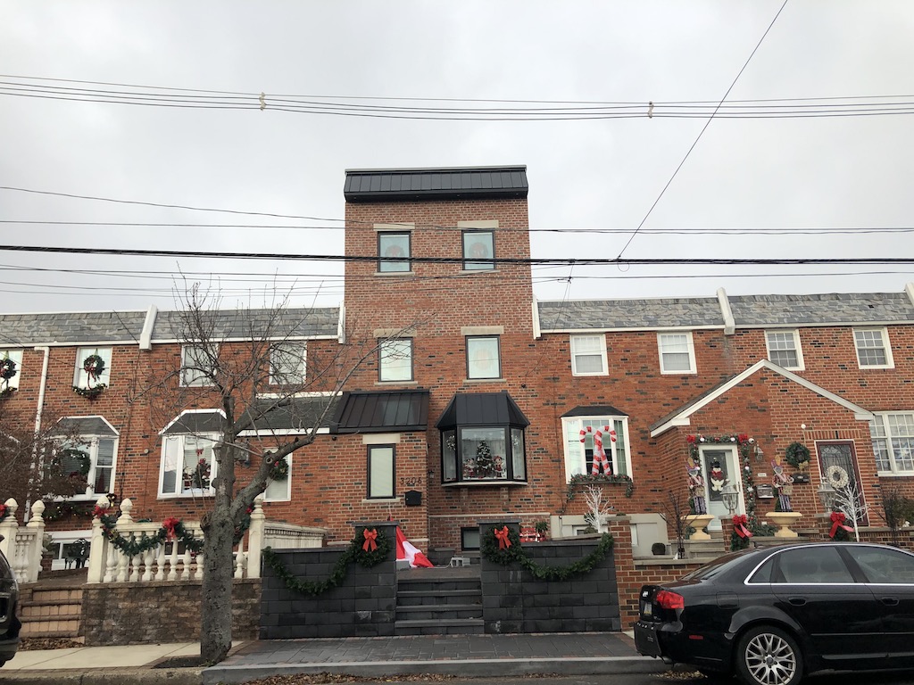
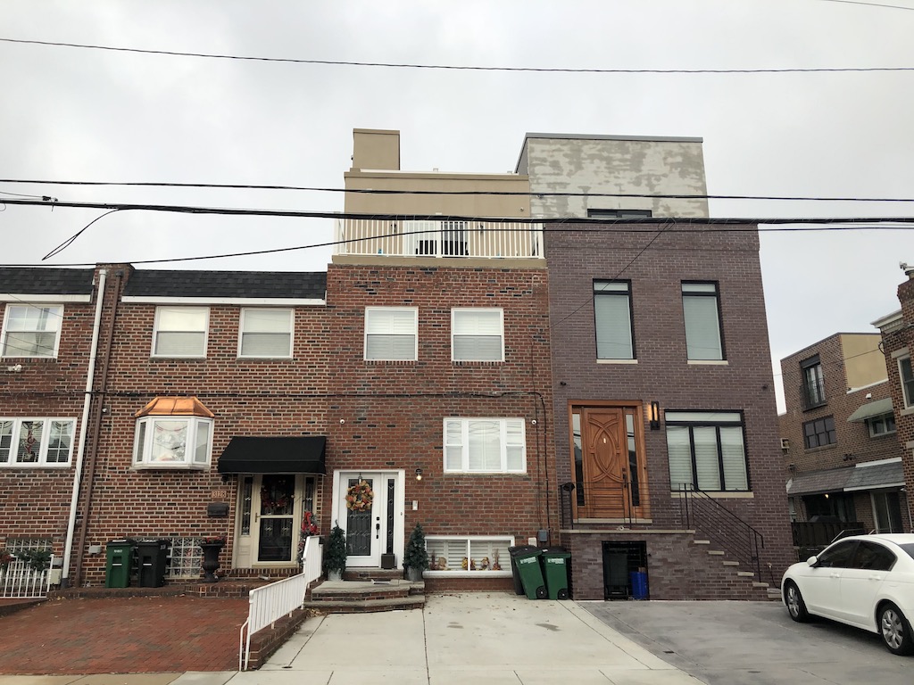
Some folks took things even a step further, demoing the original homes and building something new and different. Here are a few examples of such homes, one of which really seems to make an effort to fit in. The other two, not so much.
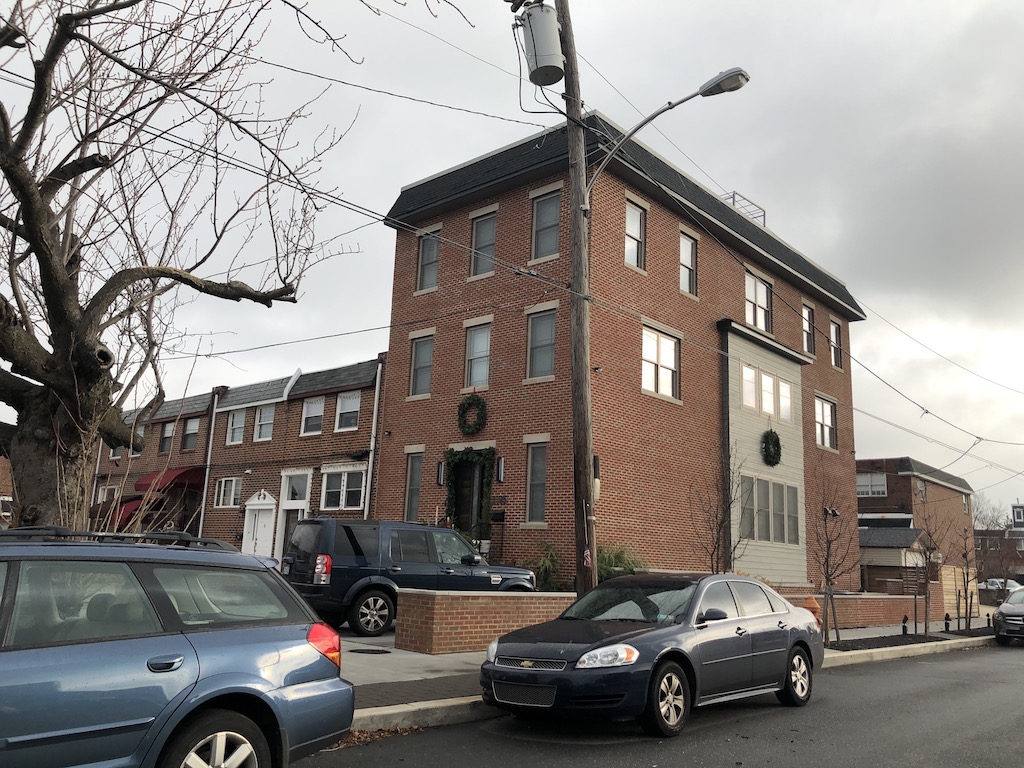
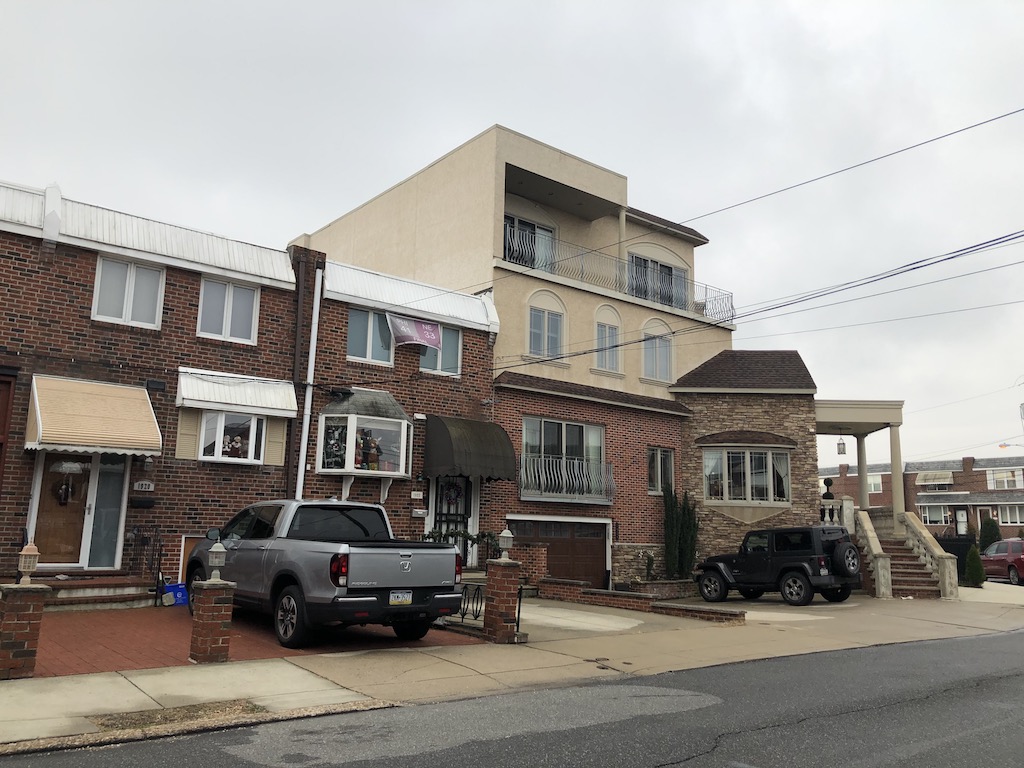
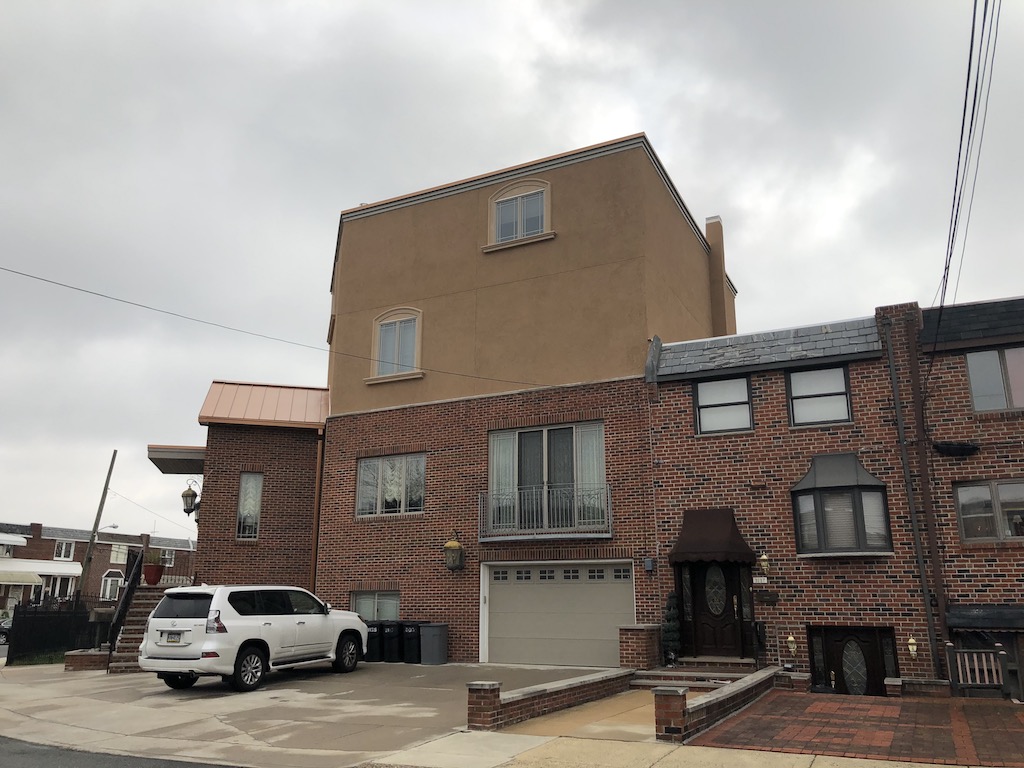
We’re not telling you that Packer Park is the next Fishtown, but it’s still fascinating to see just how many one-off projects have popped up here over the last several years. And while we appreciate architectural uniformity on the one hand, the additions definitely add a new and dynamic dimension to the look of the neighborhood, indicating that it’s willing to change as time goes by. We wonder whether we’ll see increased momentum for these kinds of projects offered for sale to new residents, or whether most of the action ends up limited to families that are already in the neighborhood and are simply looking for more space. Whoever lives in ’em, we’ll just hope that moving forward, stucco is used as sparingly as possible.
