Last week, we told you about a vacant lot on Thompson Street that was potentially getting twelve new residential units. Today, we have some info on a development a block away, just on the other side of the El, that’s much further along.
Duplexellence is a new project at 110 W. Thompson St. from Postgreen, developers who have been extremely active in Fishtown and its surrounding neighborhoods over the last few years. We swung by yesterday and happened to run into company President Chad Luderman, who gave us a tour of the new building, which was designed by Manifest A-D.
As you can probably figure from the project’s fun name, the property is a duplex, which is a first for Postgreen. The compact lower unit’s entrance is on Hope Street, which leads to a split level landing. You can go down half a flight to the half bathroom and media room, up half a flight to the bedroom/study area, or up two steps to the kitchen and dining area. The study has an area for a loft bed, which you can’t exactly see in the plans but is a creative use of space. Because of the split-level effect, the ceiling height is much higher than you might expect and the natural light better than you typically see in the bottom unit in a duplex.
The upstairs unit has a totally separate entrance on Thompson, which leads to a flight of stairs that goes straight up. The second floor is wide open, with a living room and kitchen/dining area and big windows. Three big bays make the space even larger. Upstairs has two nicely sized bedrooms and two full bathrooms, along with access to a third floor deck. On this deck is a spiral staircase that leads to a rooftop deck with tremendous skyline views. And you can watch the El go by, too!
The condos went on the market just recently, with the 1,000 sqft lower unit offered at $250K and the 1,600 sqft upper unit listed at $360K. Oh, and as you can see from the plans above, both units come with a parking space.
Along with this being Postgreen’s first duplex, this project is also the first of their “Signature Homes.” The company has, in the past, offered rather simple base homes, and a host of customizable options for buyers to choose from. For the Signature Homes, Postgreen is ratcheting up the design and the finishes in their homes (along with the price, we’d imagine), but this will ultimately result in more satisfying product for both the company and buyers.
We know Postgreen has a couple of additional projects in the works, and we’ll give you the lowdown on those in the weeks to come.

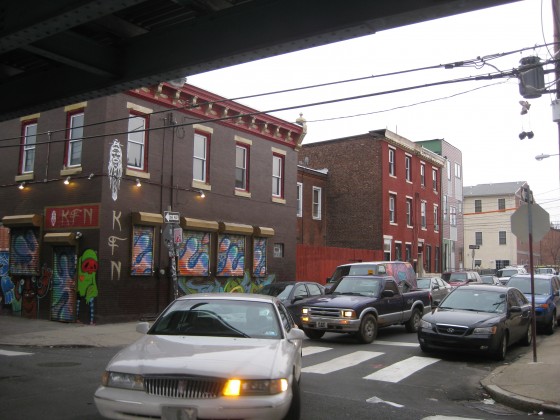
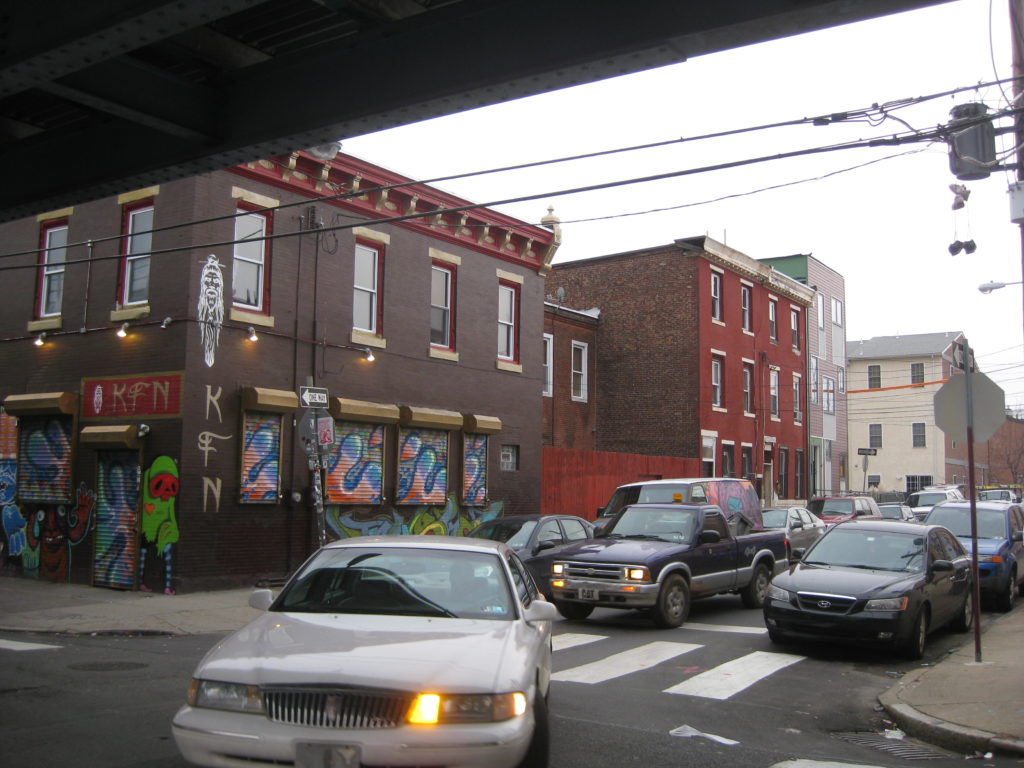
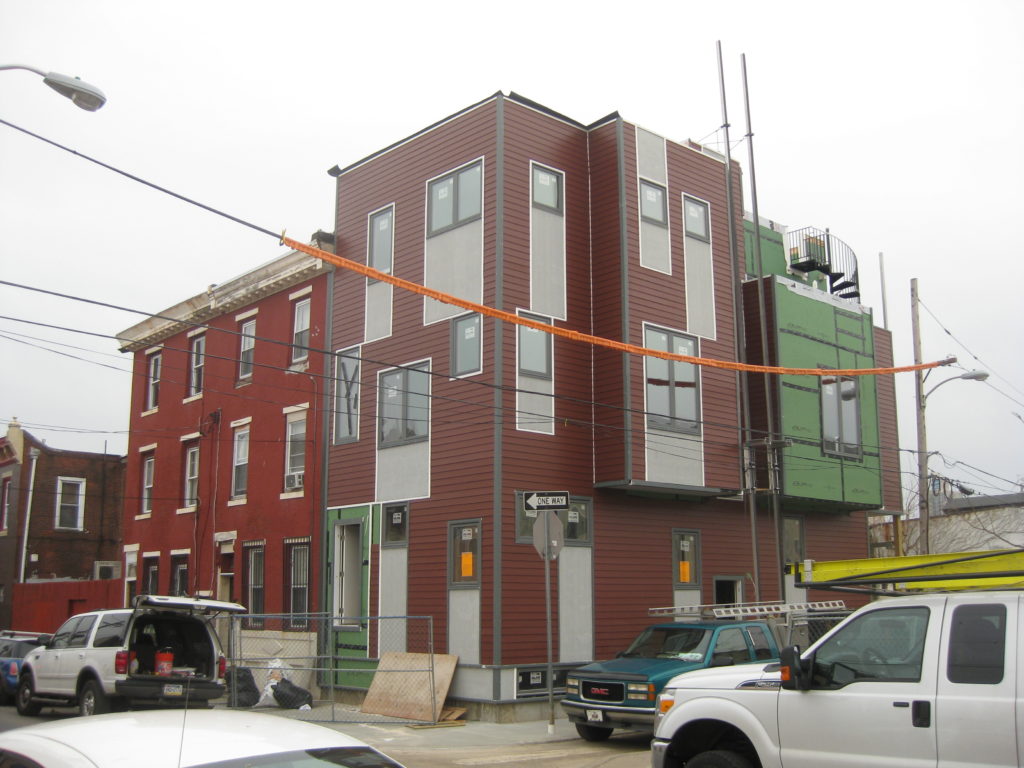
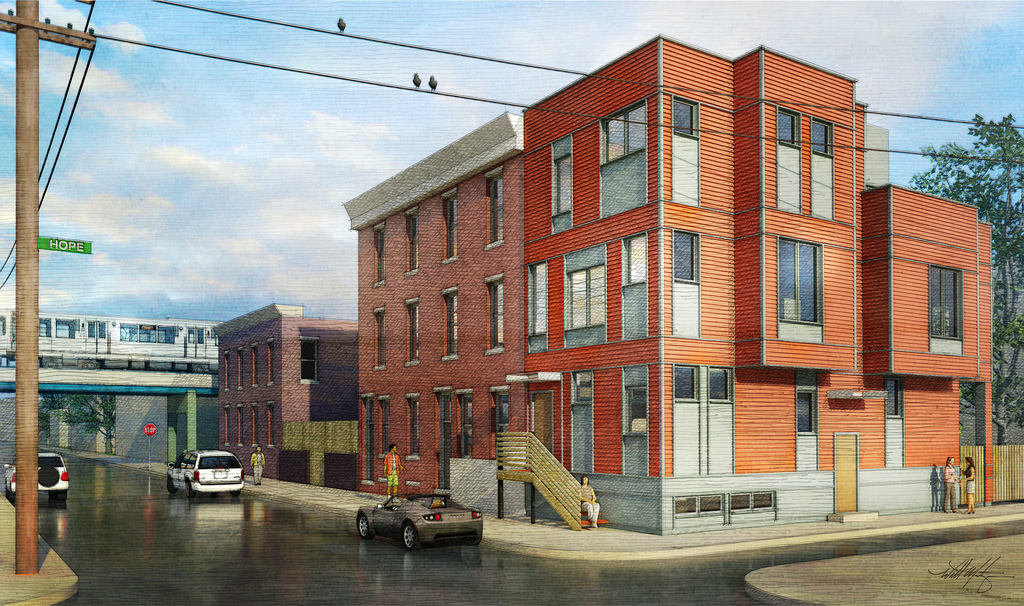
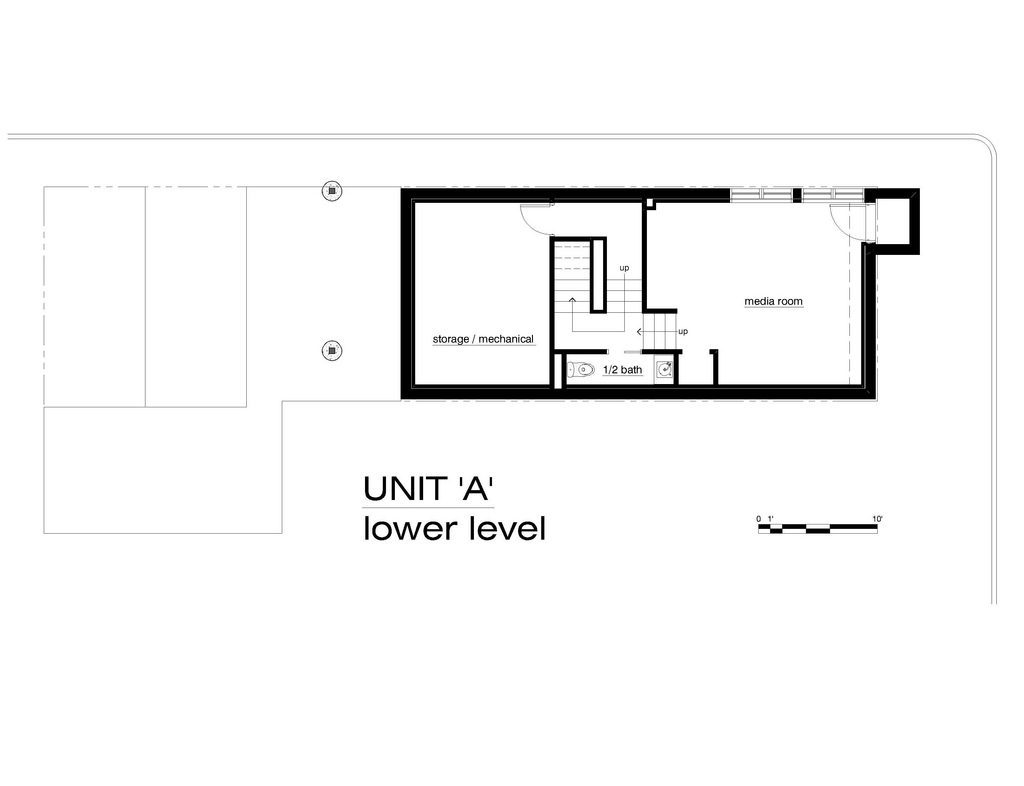
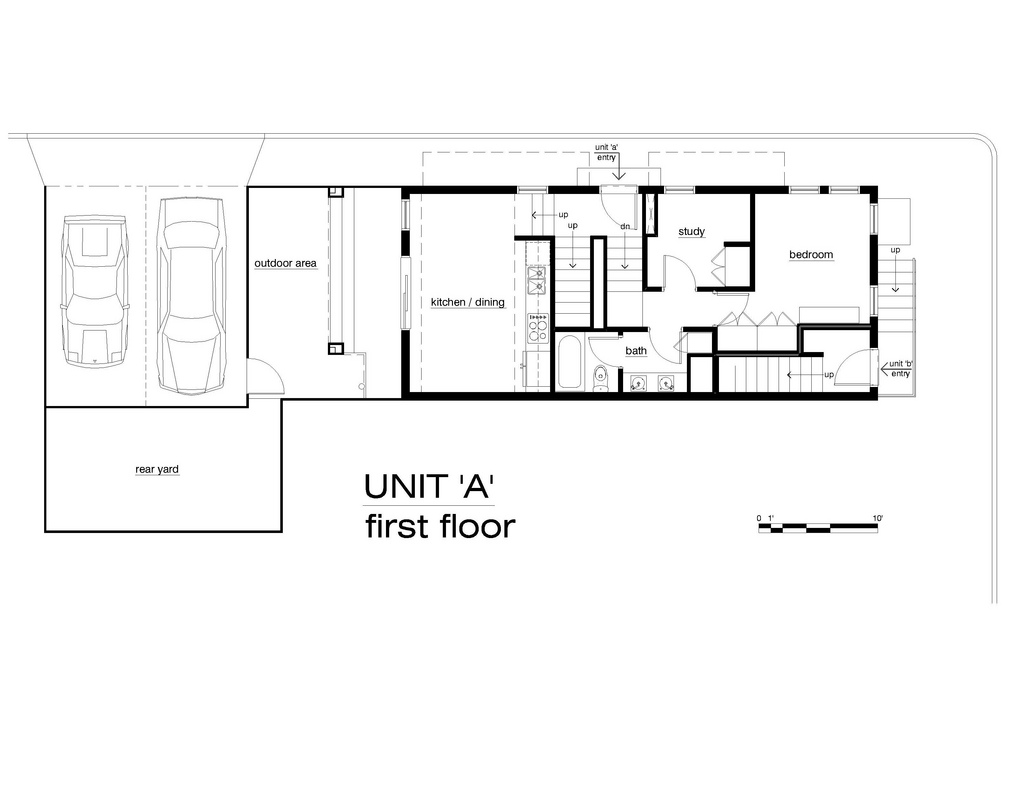
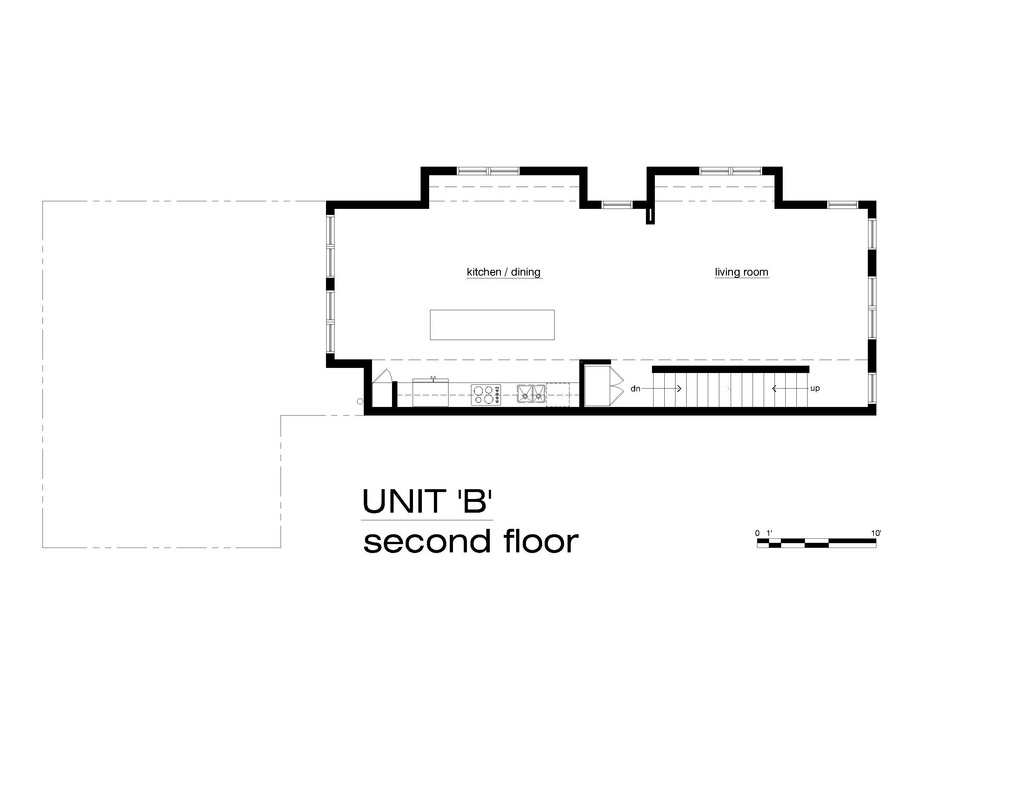
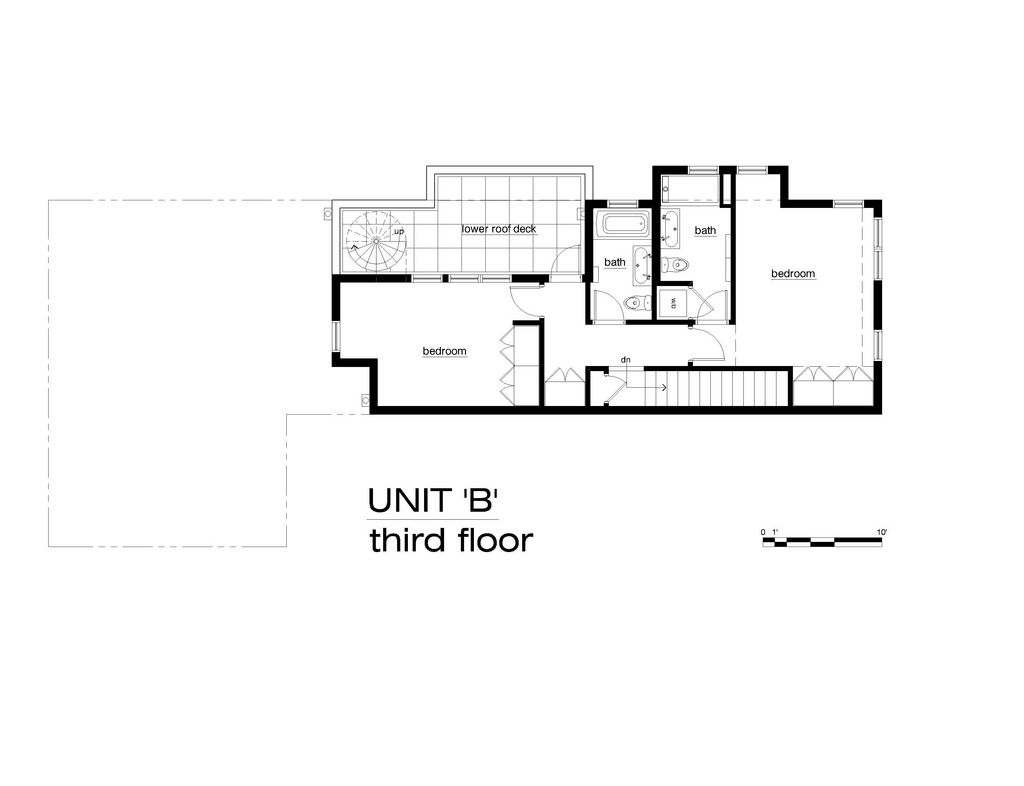
Leave a Reply