While South Kensington is home to a number of interesting industrial buildings that date back over a century, it’s got more than its share of blah industrial buildings as well. The edifice at 1300 N. Howard St. is one such building, standing just one story tall and covering over an acre of real estate. It could be less interesting, as it at least has a gabled roof to give it the slightest bit of architectural detail, but it’s otherwise blank brick walls and loading bays. Yeah, this building doesn’t exactly provide a picturesque view for outdoor diners at Laser Wolf or all the residents living nearby.
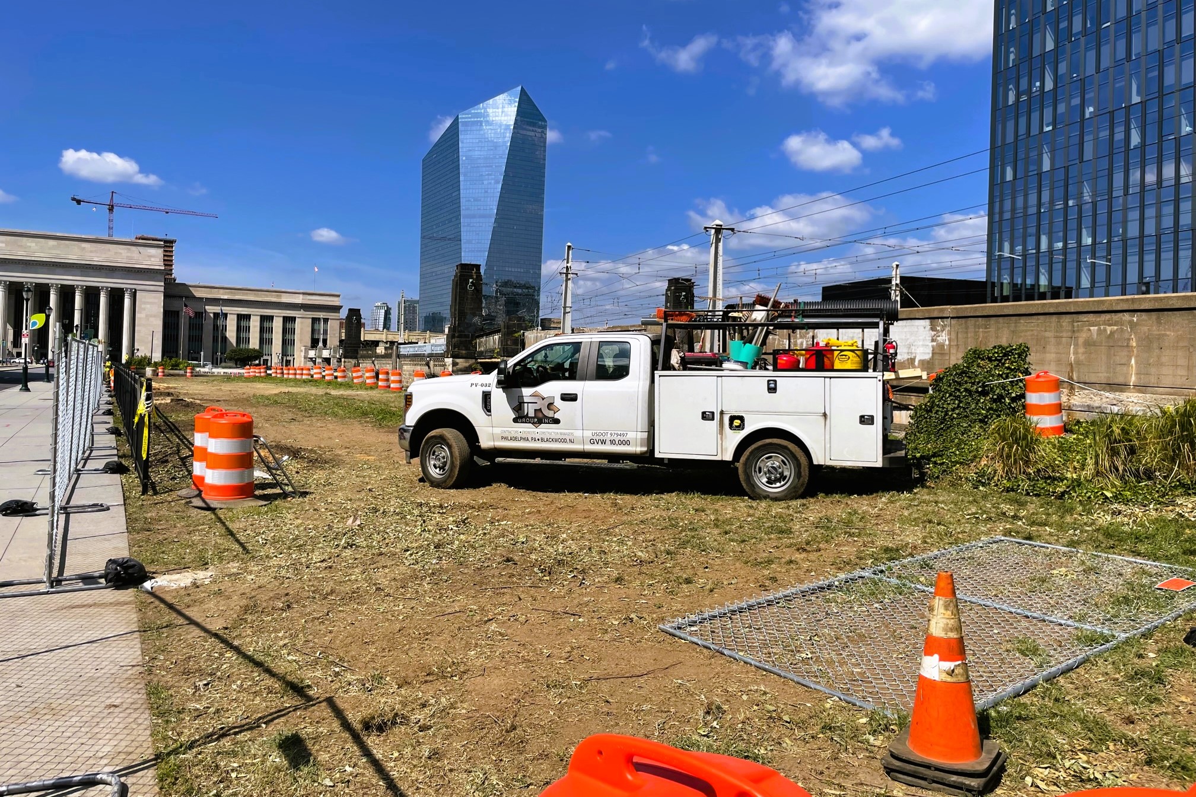
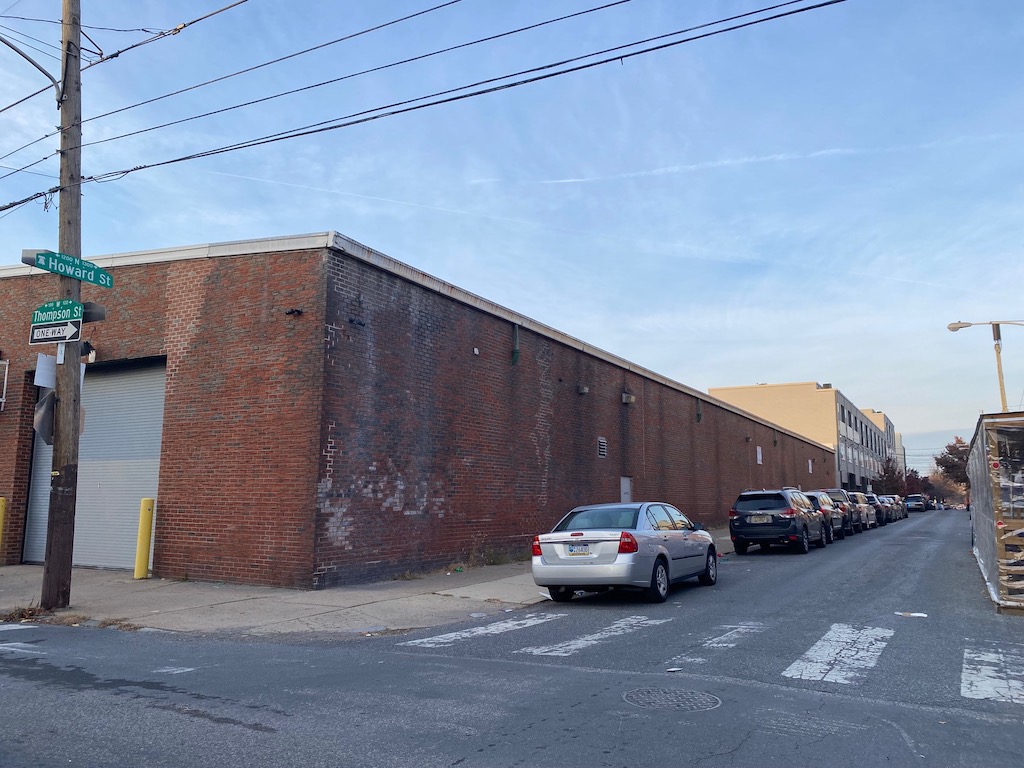
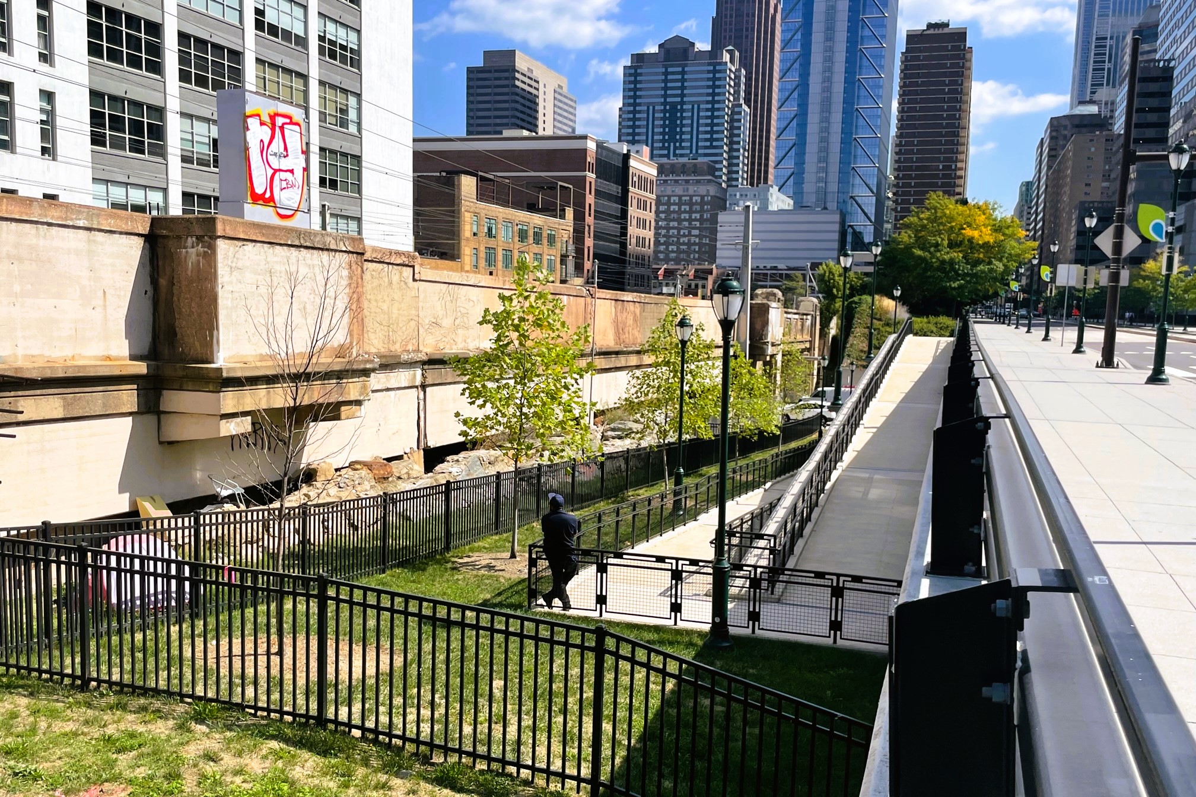
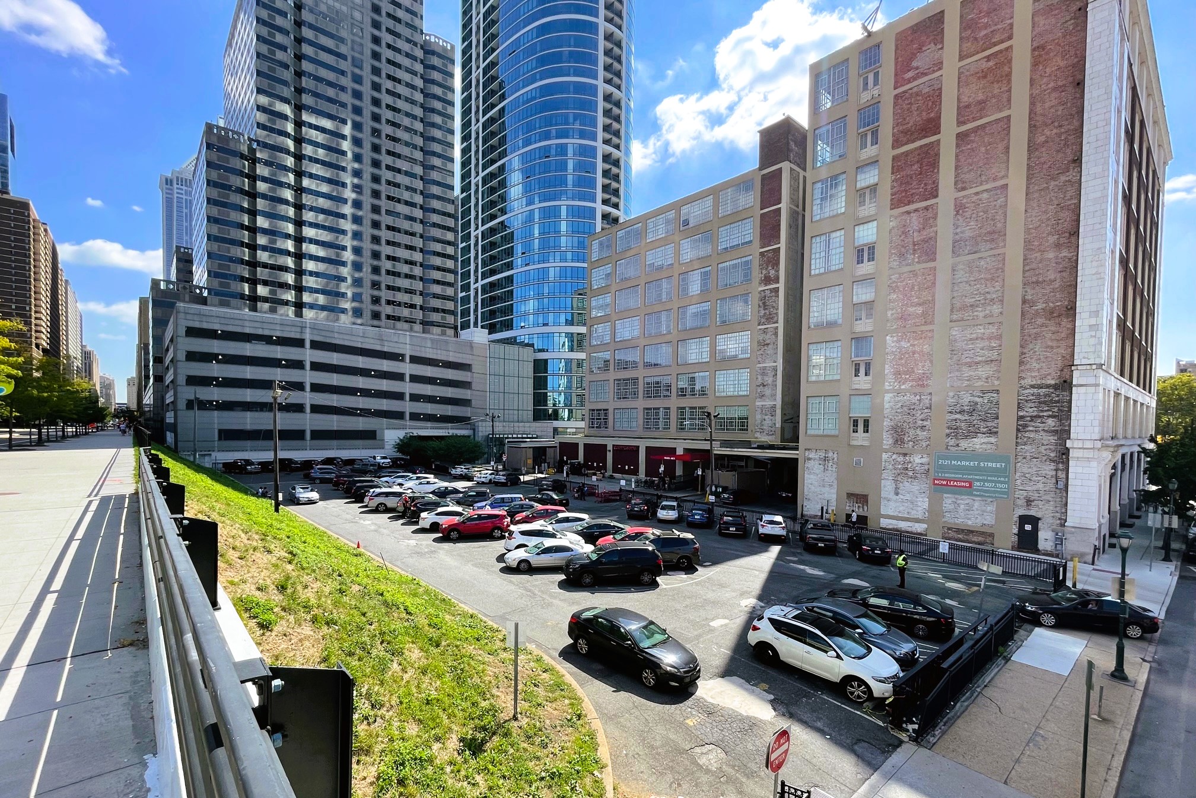
This building, which we believe was constructed in the early 1970s to store beer kegs, seems like a fantastic candidate for demolition, given all the residential development that has occurred nearby in the last decade or so. We’ve seen a whole bunch of townhomes sprout up around here over the years, and the property is also zoned for single-family use, which would seem to further support demolition and new construction at this location.
It turns out that the property is indeed getting redeveloped, but the developers are taking a slightly different path than one might expect. Instead of townhomes, they’re aiming for mixed-use. And rather than choosing demolition, they’re opting to maintain the existing building and to construct an addition. They’re working with HDO Architecture on the project, and their CDR packet shows us what we can expect.
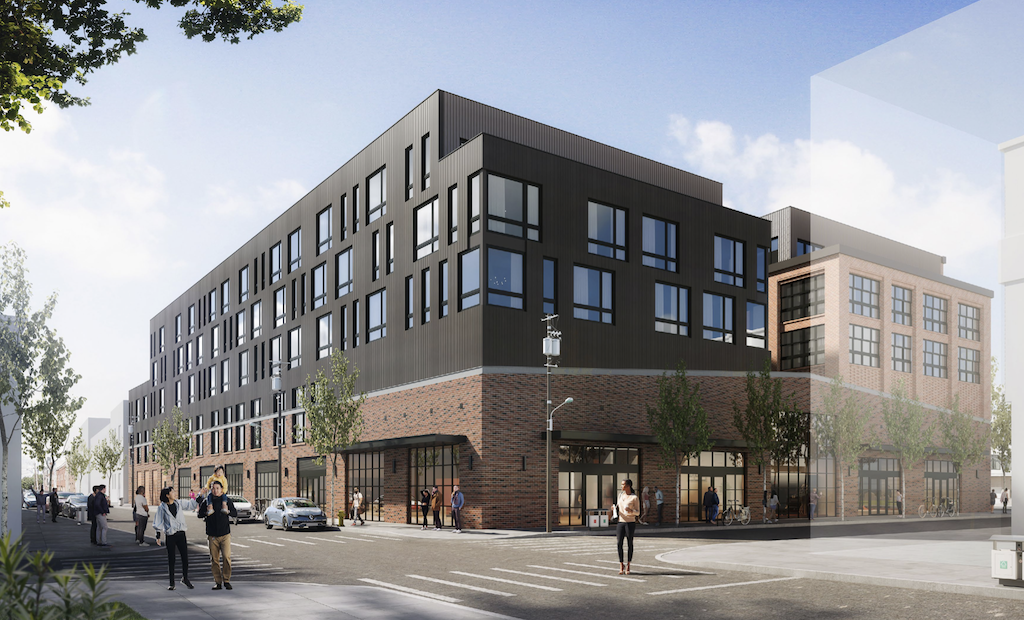
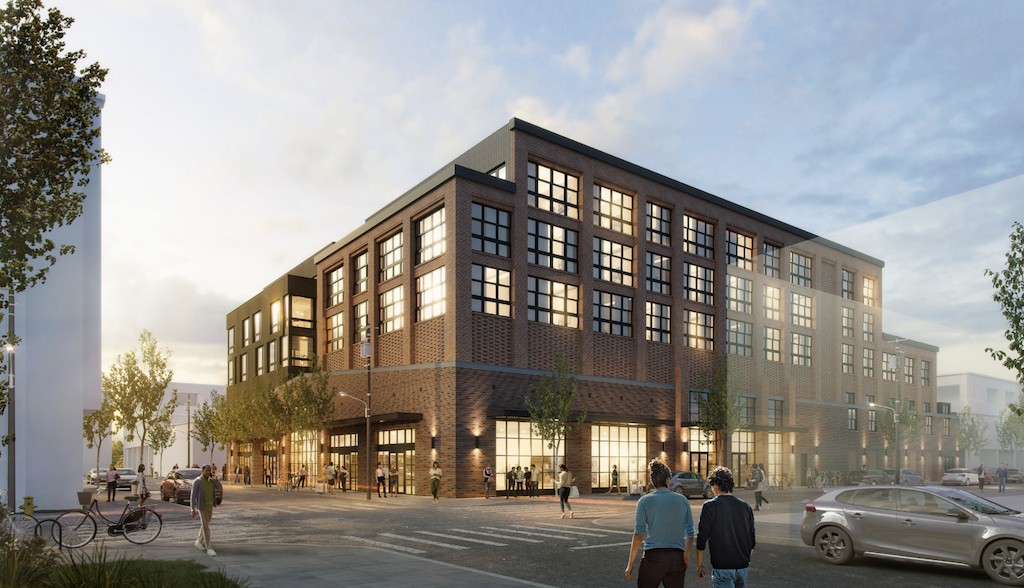
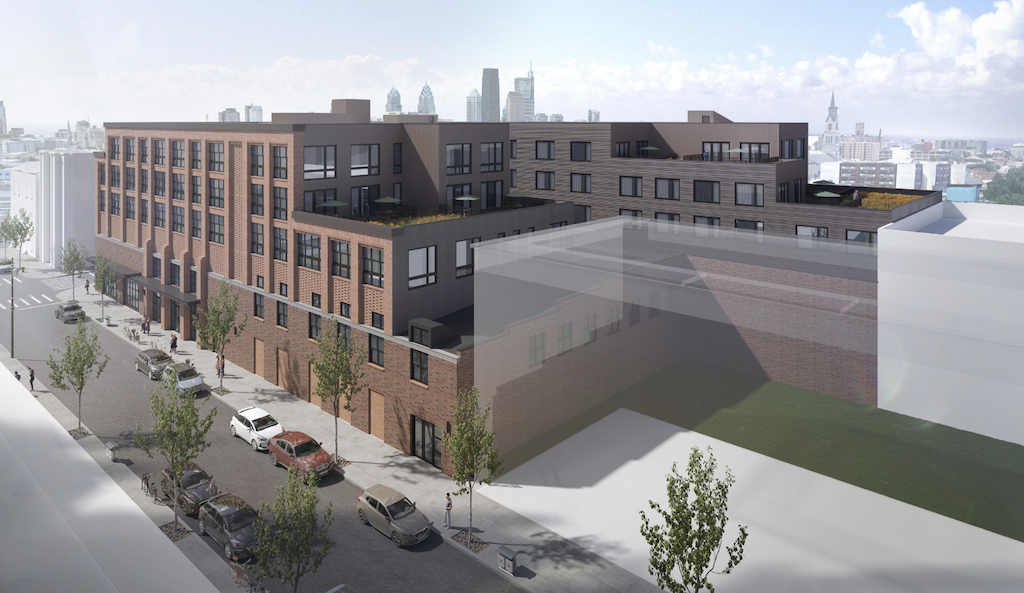
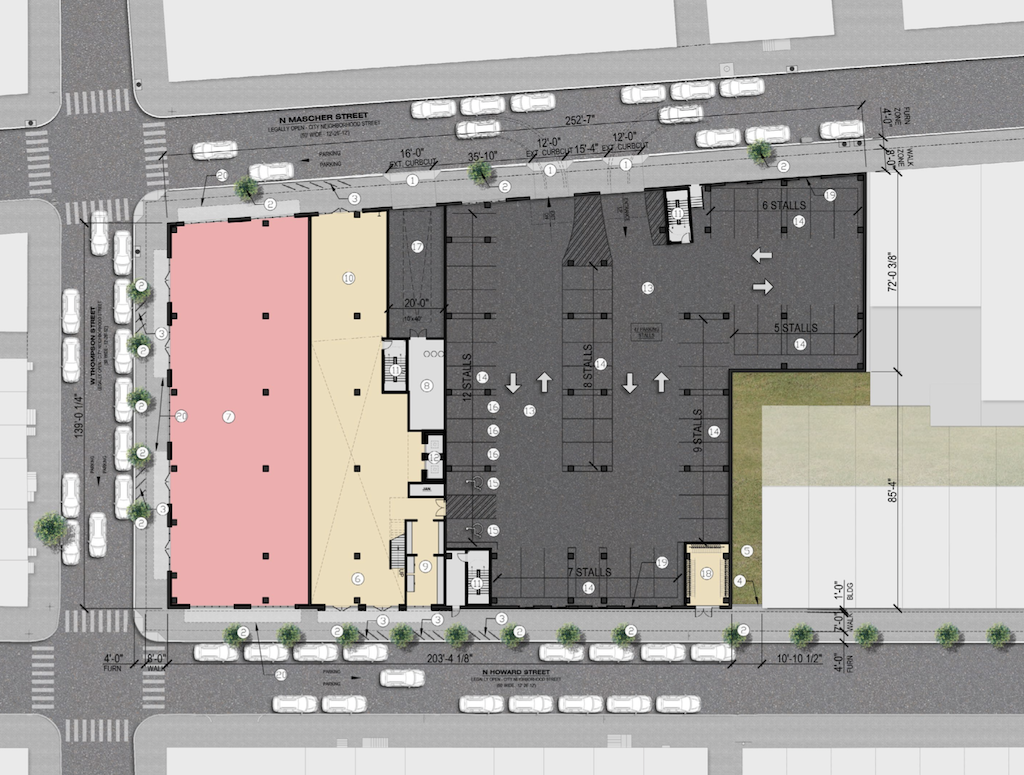
The plans call for 112 apartments over five stories, with a sizable commercial space on the first floor, plus 47 parking spaces. The second floor of the building will be a partial mezzanine floor in the existing warehouse, with a mix of apartments, mostly studios, with a massive 6,000+ sqft amenity space. The upper floors will be more traditional residential floors, with a sizable shared roof deck on the top floor.
While we’ve seen plenty of townhome rise in the immediate vicinity to this project, a multi-family project makes a good deal of sense from where we sit. The property is just a couple blocks away from Frankford Avenue, and so many retail businesses. It’s about three blocks away from the Girard El station, so not only is it close to a local corridor, but it’s just a couple train stops away from Center City. Plus, we’ve seen numerous apartment projects in South Kensington, especially on the blocks closer to Girard, so this fits right in with other developments nearby. We’d even argue that it’ll look nicer than most, if the project reflects the renderings.
Of course, there’s still some uncertainty around this project, due to zoning. As we mentioned, the property is zoned for single-family use, and this plan will require a variance if it’s to move forward. That zoning hearing is currently scheduled for February of next year, so we won’t know for a few more months whether this project will come to fruition, as currently proposed. We’re certainly rooting for it, as it would be a considerable upgrade over the longtime status quo. Here’s to hoping that the plans don’t get watered down in the meantime.

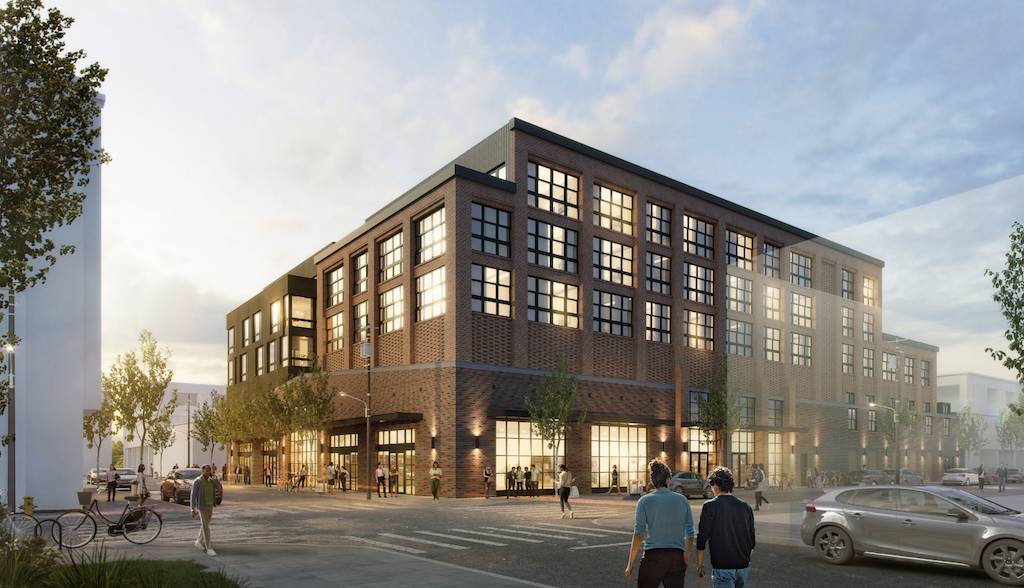
Leave a Reply