If you’ve been a short-time, long-time, or first-time (welcome!) reader of this blog, you likely realize that it is nearly impossible to turn a corner in Philadelphia without seeing some sort of construction taking place. As we were visiting a site near Front & Diamond in South Kensington, even we were surprised by just how much was going on nearby, despite our familiarity with the area. You have probably gathered from the title, but today we’re going to tackle the one of several projects in various stages of progress near the intersection, eventually working our way south from today’s 2112-16 N. Front St. starting point. Let’s Superman our way over Philly and check out the corner near the revamped and improved Norris Square Park.
The property in question was once the home to Gelfand Hardware and consisted of two rowhouse structures and another unimpressive low-rise building to the south. Within the last several months, the buildings have met the wrecking ball and currently sit as a fenced off, empty lot. Let’s jump in the wayback machine and see how things have changed over the last decade or so.
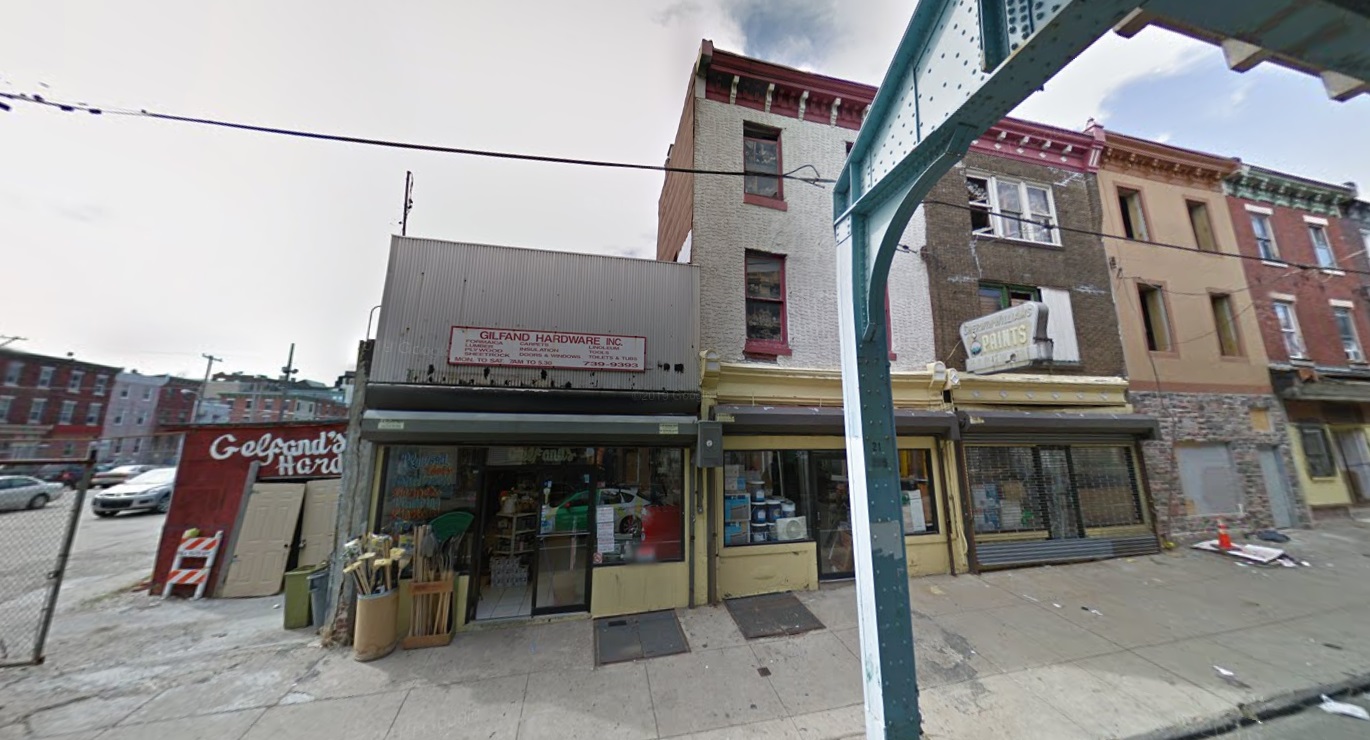
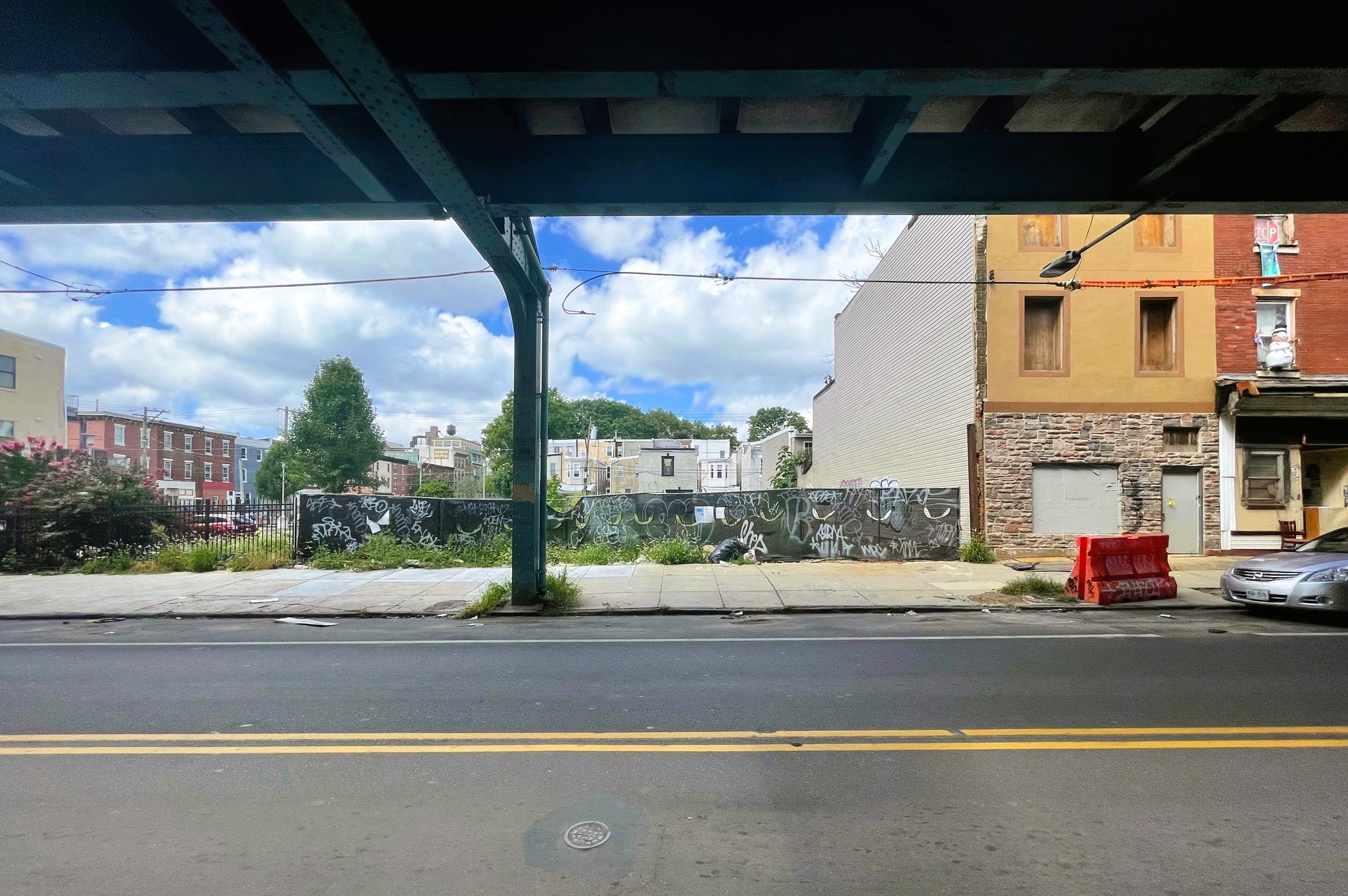
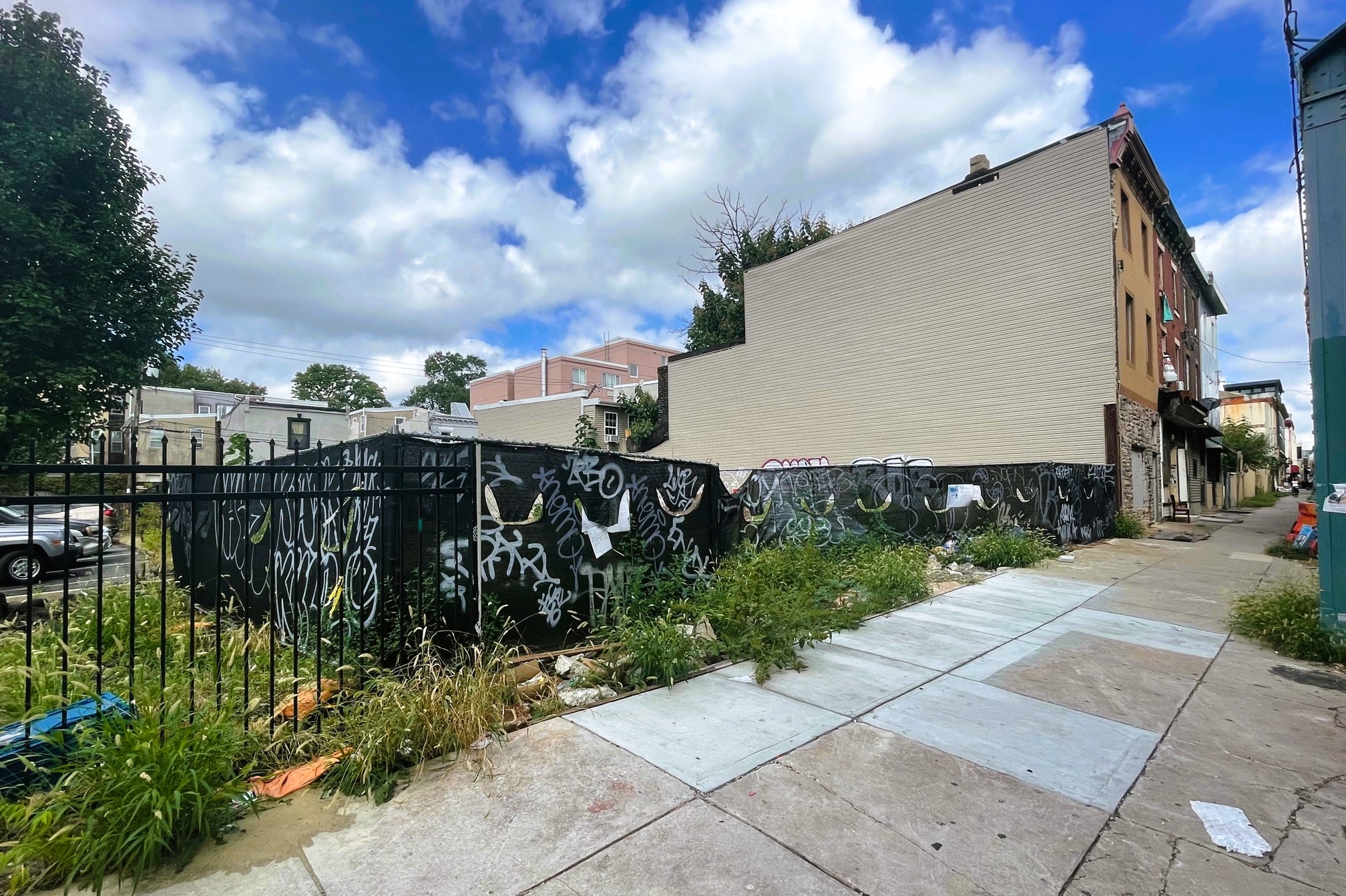
What’s on the way is a 31-unit mixed-use building with some ground floor commercial facing Front Street. Especially fun about this CMX-2 zoned project from our perspective is the inclusion of no car parking, though there will be space for 11 bicycles. We would venture a guess that near neighbors probably don’t love that fact, but being a couple minutes’ walk from two different MFL stations should certainly alleviate much of the congestion from a car perspective. DesignBlendz handled the architectural duties for the project, which actually will be a standalone structure, with windows on all sides of the building. Interestingly, it appears the design is meant to look like an overbuild even though the existing buildings over which to build are no longer part of the equation.
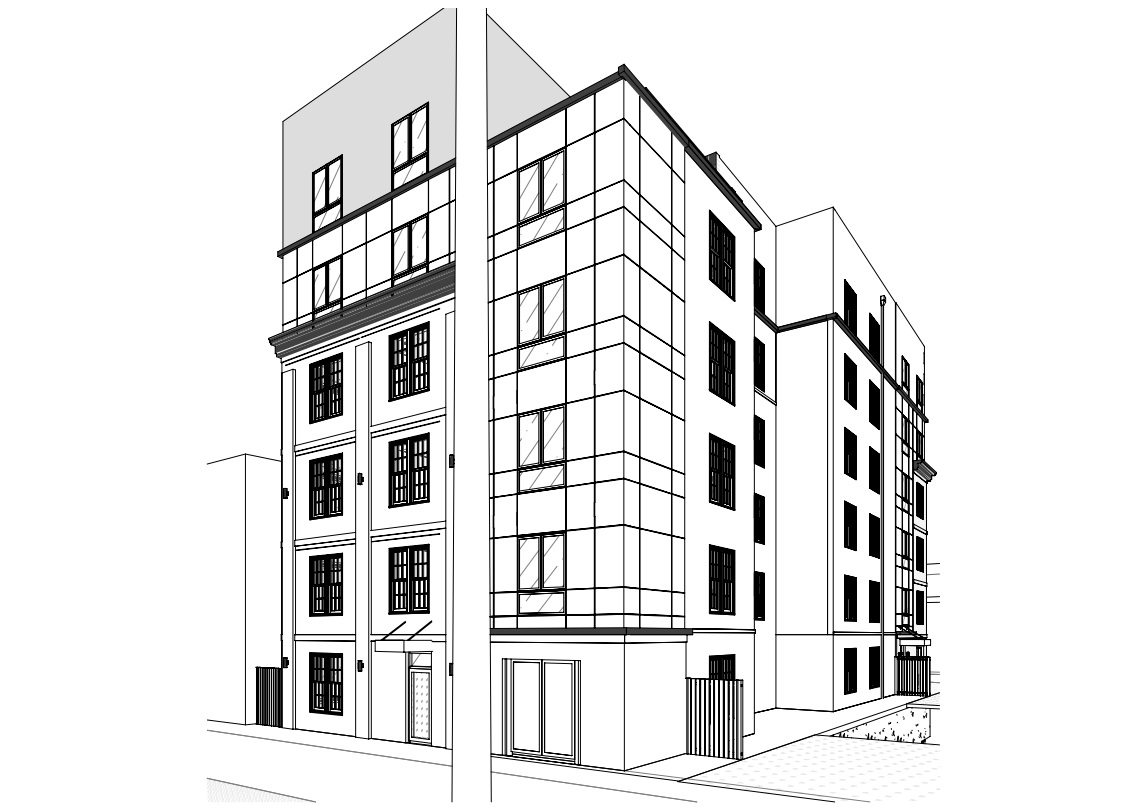
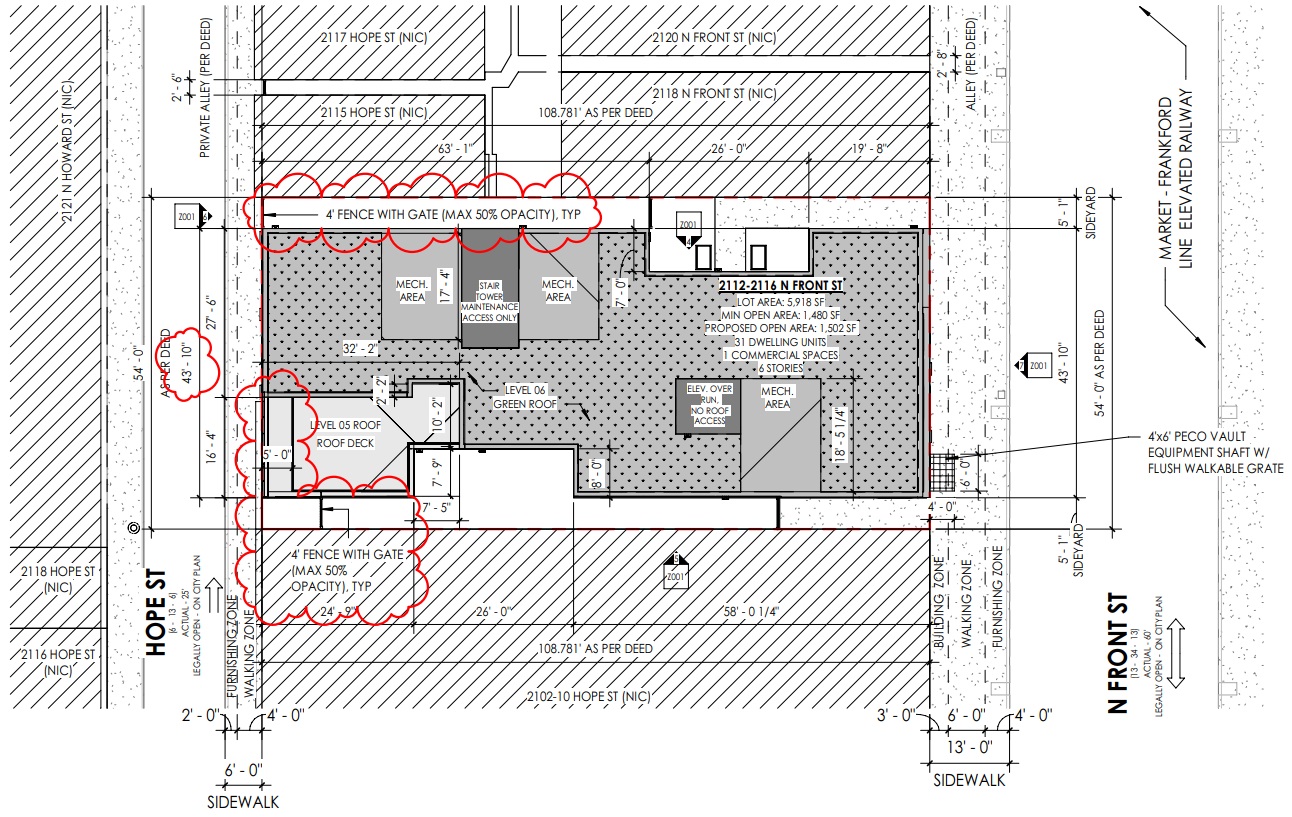
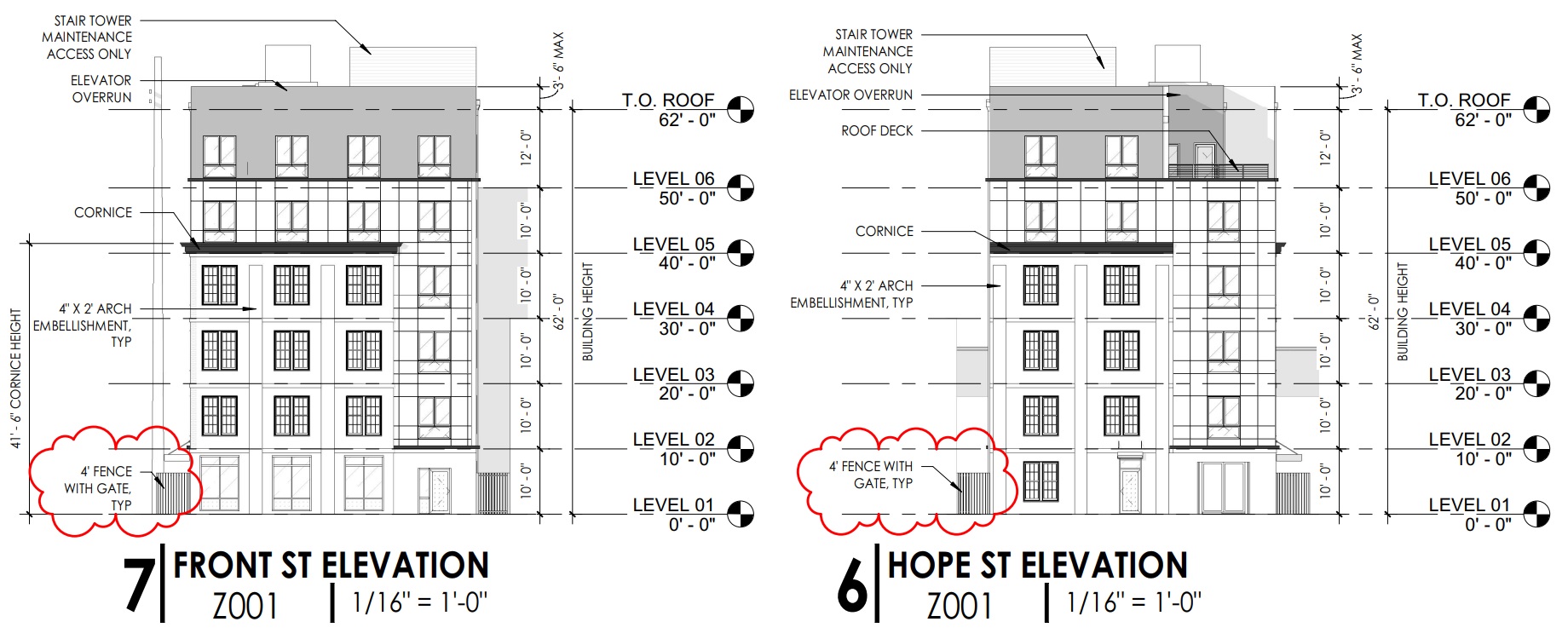
The design team also utilized bonuses to get some additional height and density, which is always a win in our books. With zoning approval already procured, we hope to see this start moving soon, though no construction permits have yet to be issued. Could we see this site change hands and changing concepts? Absolutely, but it is most definitely encouraging and exciting to envision another 30 or so folks living along this part of Front. Given the proximity to the park, transit, restaurants, and the list goes on, we’d imagine that if this project does go up soon, there will be plenty of folks champing at the bit to live face-to-face with the El.

Leave a Reply