Norris Square Park is wonderful park squeezed up against the meeting point of Fishtown and East Kensington. This public space was inspired by Franklin Square, one of William Penn’s original five parks for the city, and has been a part of its namesake neighborhood since 1859. The low-rise lined park gives off an approachable, neighborly vibe that’s missing from some of the parks with more famous names (though sign us up for any and all park views).
Oh, and according to Marvel Designs, this park should see a refresh sometime this year. After some community engagement, Marvel worked with the Department of Parks & Recreation to create a plan to revamp the park that we think is pretty awesome. Interestingly, this does not appear to be a part of the Rebuild program which is upgrading parks, playgrounds, and community centers across the city. If we could explain how exactly a park improvement project happens outside of the park improvement program, we most certainly would, but we confess that we can’t. So… let’s just move on, shall we?
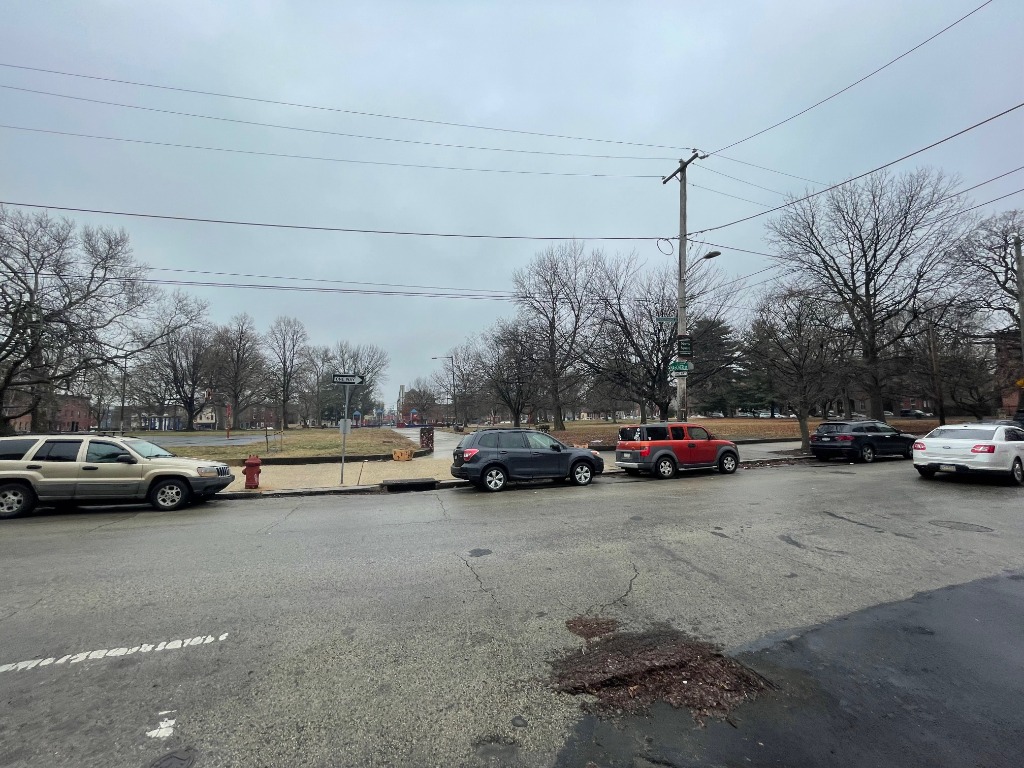
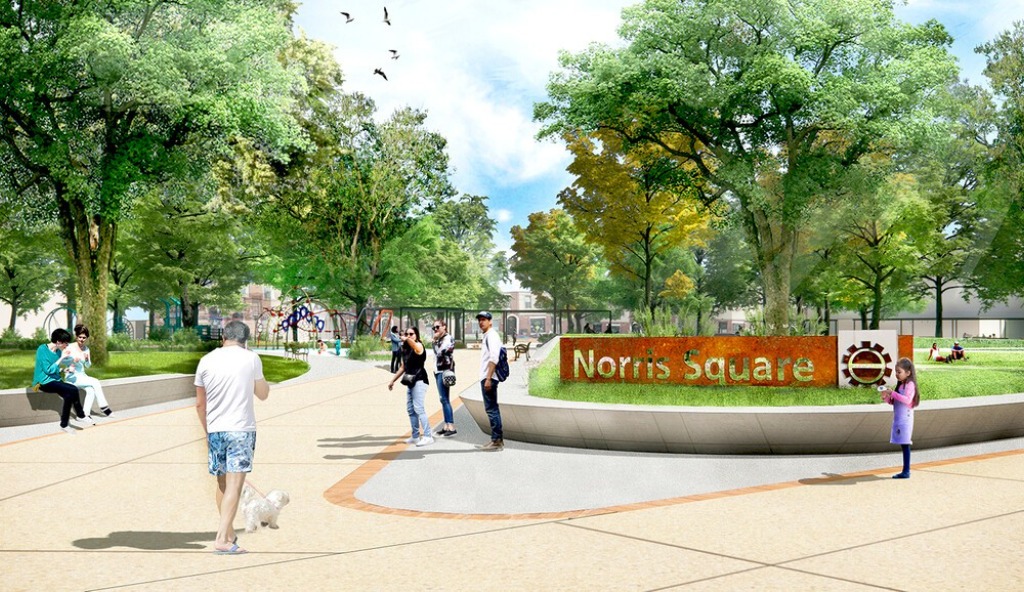
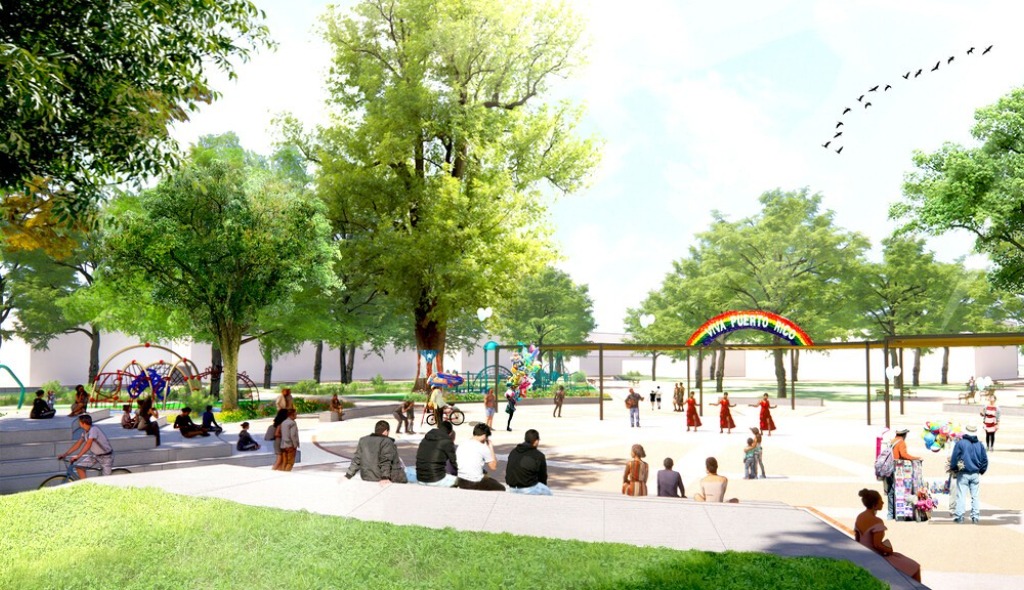

Just north of the square is 2225 N. Mascher St., a 9,550 sqft grassy lot that that was home to a church, dating back to the 19th century. That edifice was demolished in the last decade and a half, and the property has been vacant ever since. The good news is, this address should soon see some new life, as an empty lot that occasionally masquerades as surface parking is most certainly not the highest and best use here.
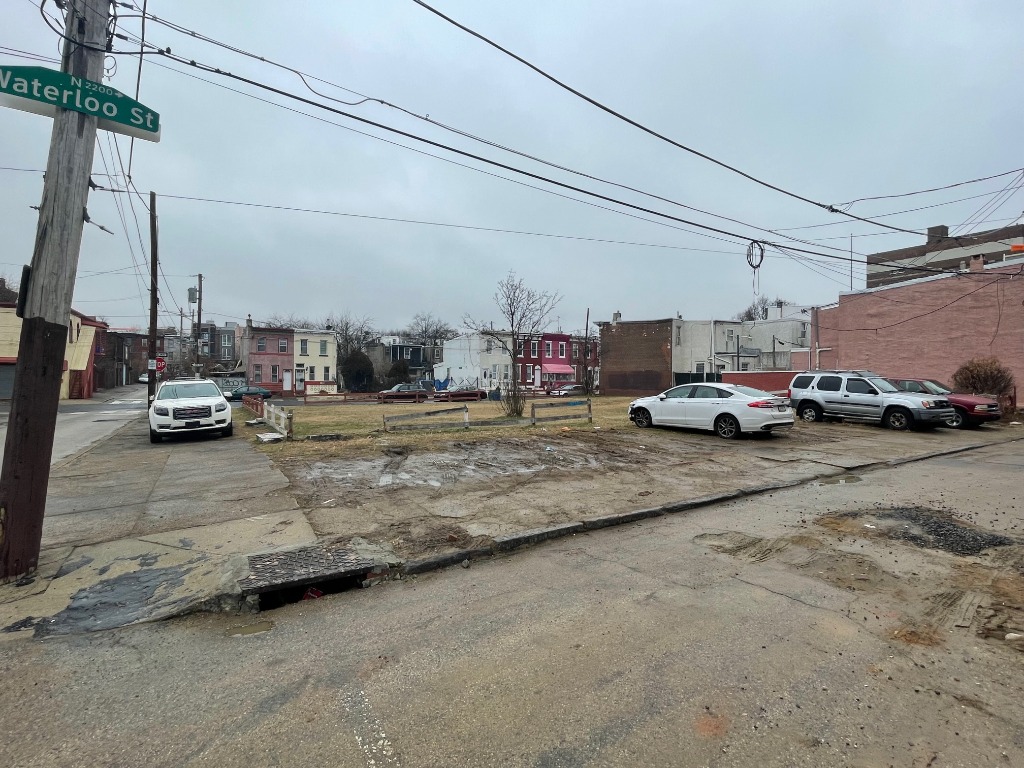
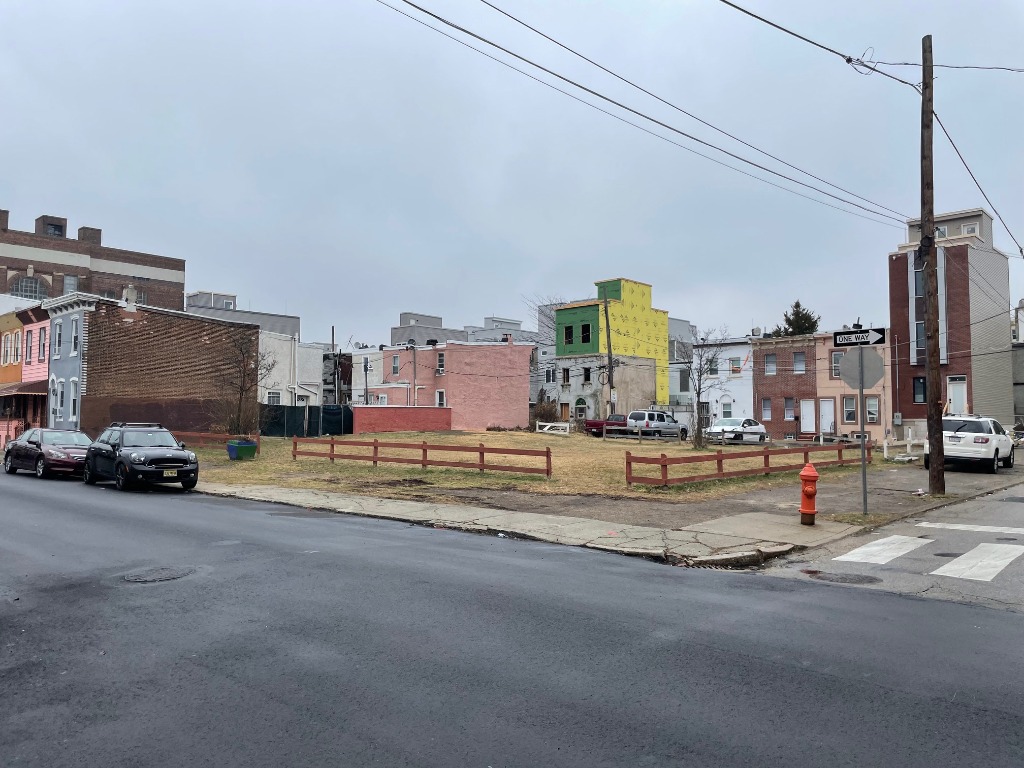
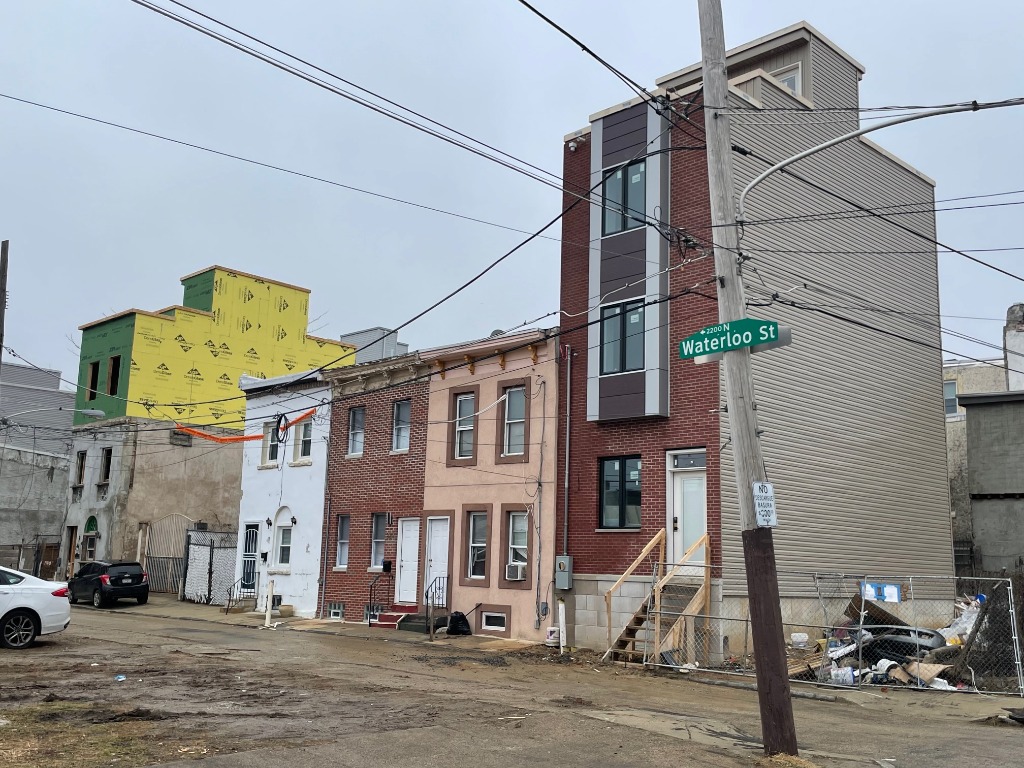
In the future, look for 11 townhouses to rise on the squarish property. Ian Smith Design Group is leading the way, with five larger houses facing south and fronting Colona Street, three homes fronting Mascher Street, and three more fronting Waterloo Street. We wonder whether the project will include parking, as the proposed rear yards line up to allow for drive-aisles and theoretical rear garage spaces in the homes. It’s unclear, but perhaps the inclusion of parking would trigger a zoning refusal, prompting the developers to pull permits for the homes and then doubling back with the community on the parking issue with permits already in hand to build the homes. It’s worth keeping tabs on, certainly.
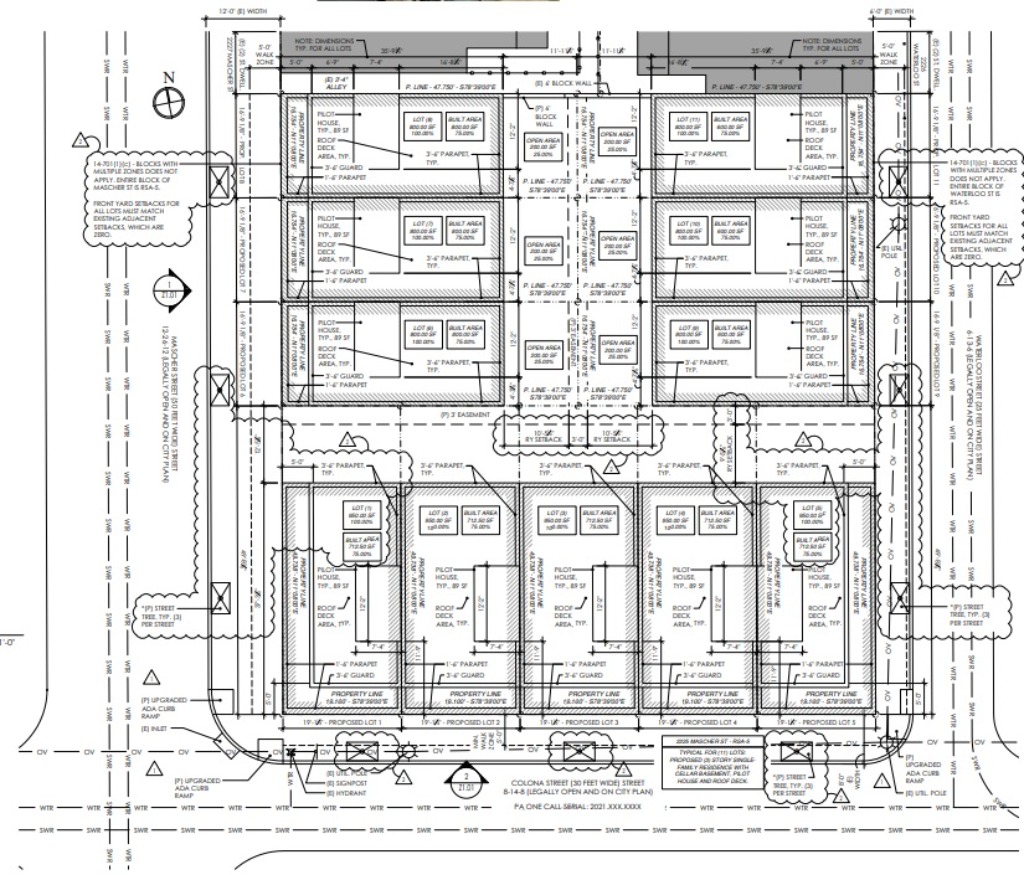
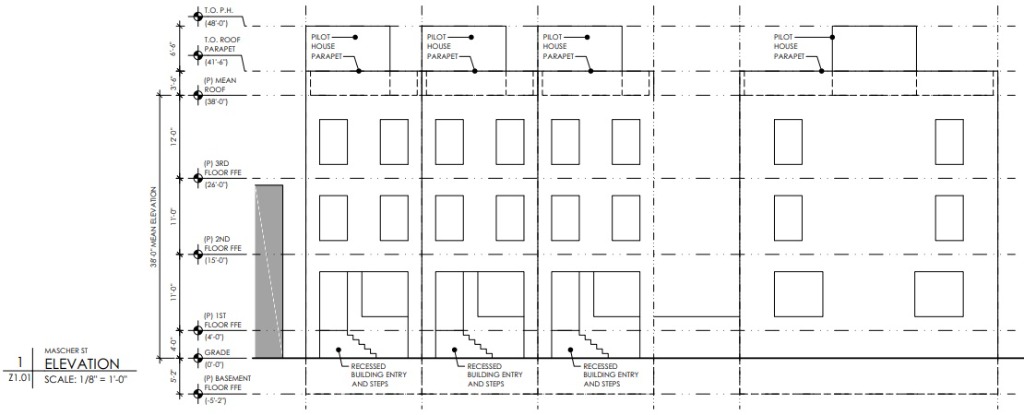
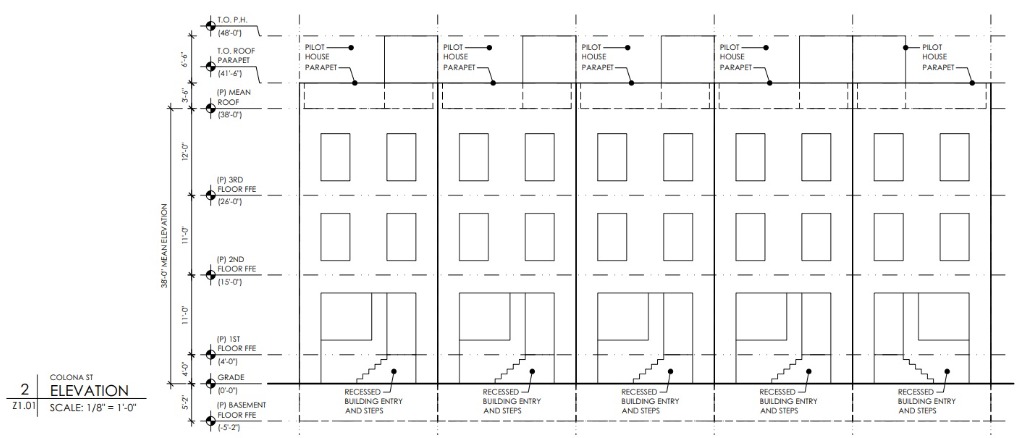
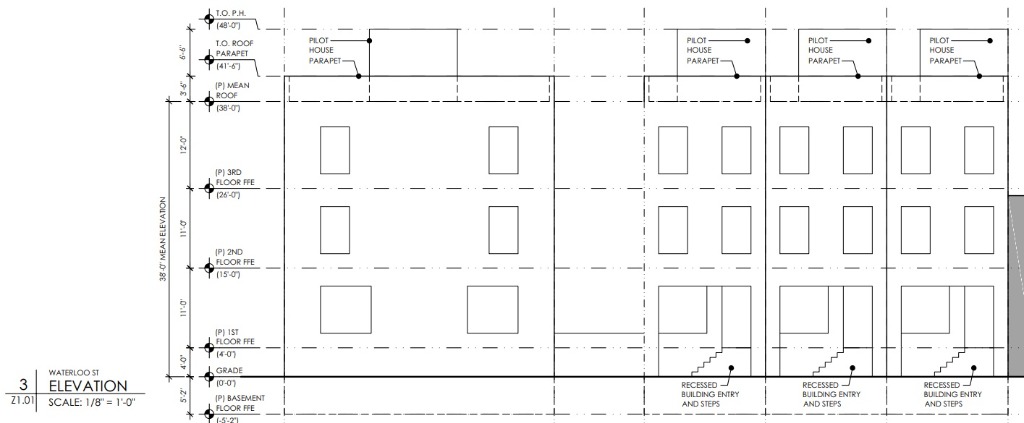
This is a pretty slick layout for this RSA-5 designated parcel given its shape. While multi-family may seem like a natural choice so close to a public park on such a large lot, it would have required a trip to the ZBA to receive a variance – always a hairy proposition. This approach also fits in with the surrounding row-house neighborhood, so no complaints from us. Hopefully things get started soon, so the new neighbors can enjoy the revamped park soon enough.

Leave a Reply