Have you recently won the lottery? Are you looking to pour your newfound wealth into historic real estate in Philadelphia? 238 S. 4th St. might be just what the doctor ordered. This property is listed for $4.95M, but it’s been on the market for quite some time so maybe there’s some wiggle room on the price.
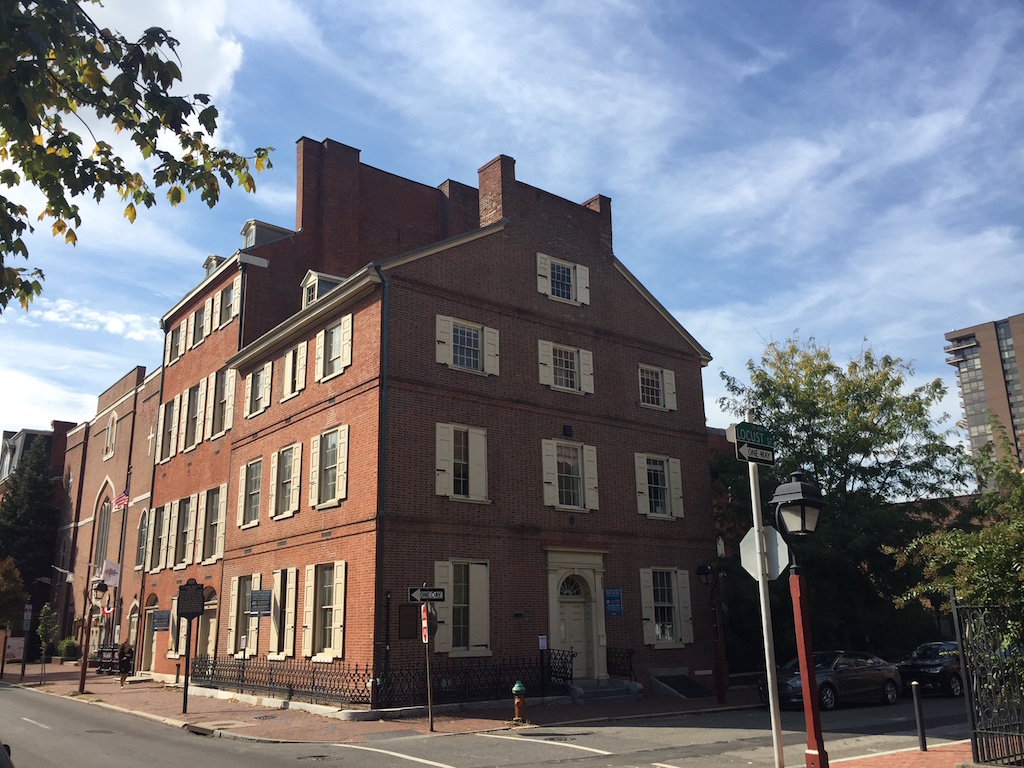
The home at the corner was constructed around 1750, which means it’s older than America itself. According to ushistory.org (a reliable source, probably), Dr. William Shippen was a member of the Continental Congress and first occupied the home. His son lived here next, and during those years it’s known that George Washington and John Adams were both guests at some point. Dr. Caspar Wistar bought the home in 1798, and his commitment to anatomy research and his collection of preserved human specimens ultimately led to the founding of the Wistar Institute around the turn of the 20th century. Because of the important people that once owned the home, it’s cleverly known as the Shippen-Wistar House.
The home next door has a somewhat less impressive history, as we don’t believe any US presidents ever stepped inside. Still, the home at 240 S. 4th St. was built in 1826 and has survived all these years, so that’s something. Most famously, it was owned by District Court Judge John Cadwalader, a member of the esteemed Biddle family.
The Philadelphia Business Journal indicates that the two buildings were combined in 1913, and were being used as offices by the Episcopal Diocese until a few years back, when Allan Domb bought them for roughly $4M. Domb indicated a willingness to sell the buildings as a residence or an office space, but the listing would seem to suggest a residential approach. This listing has a recommended floor plan for the renovation of this property, an effort that would surely cost a couple million bucks. If someone were to move forward with such an effort, the end result would be one of the most unique and impressive homes in Philadelphia.
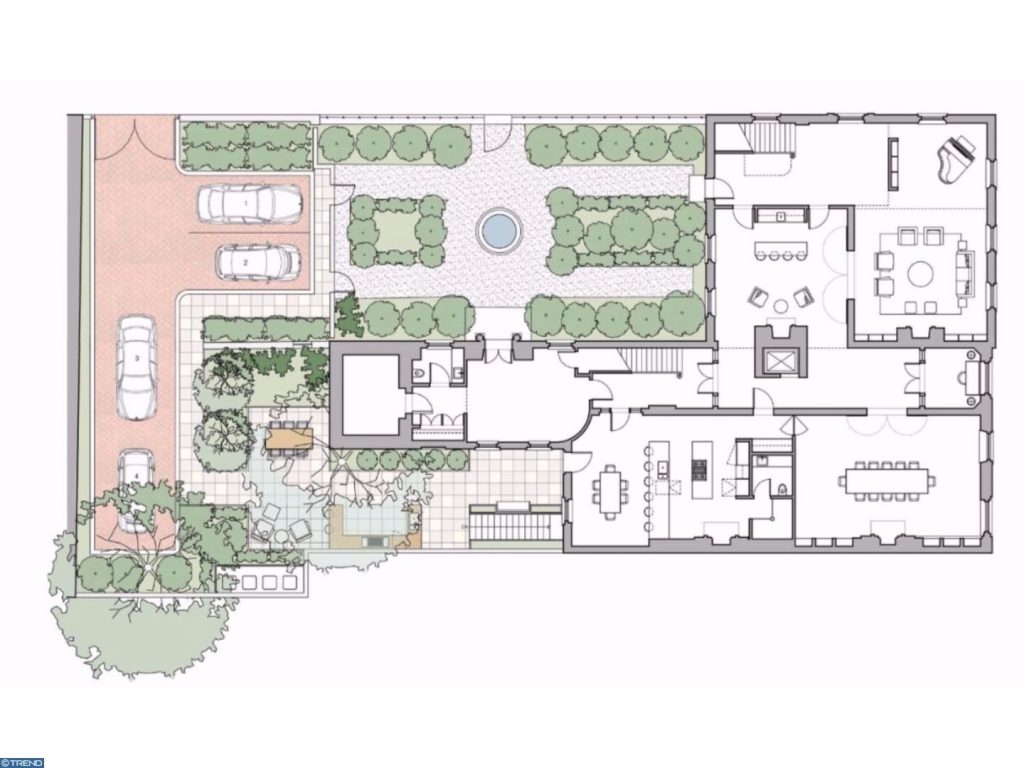
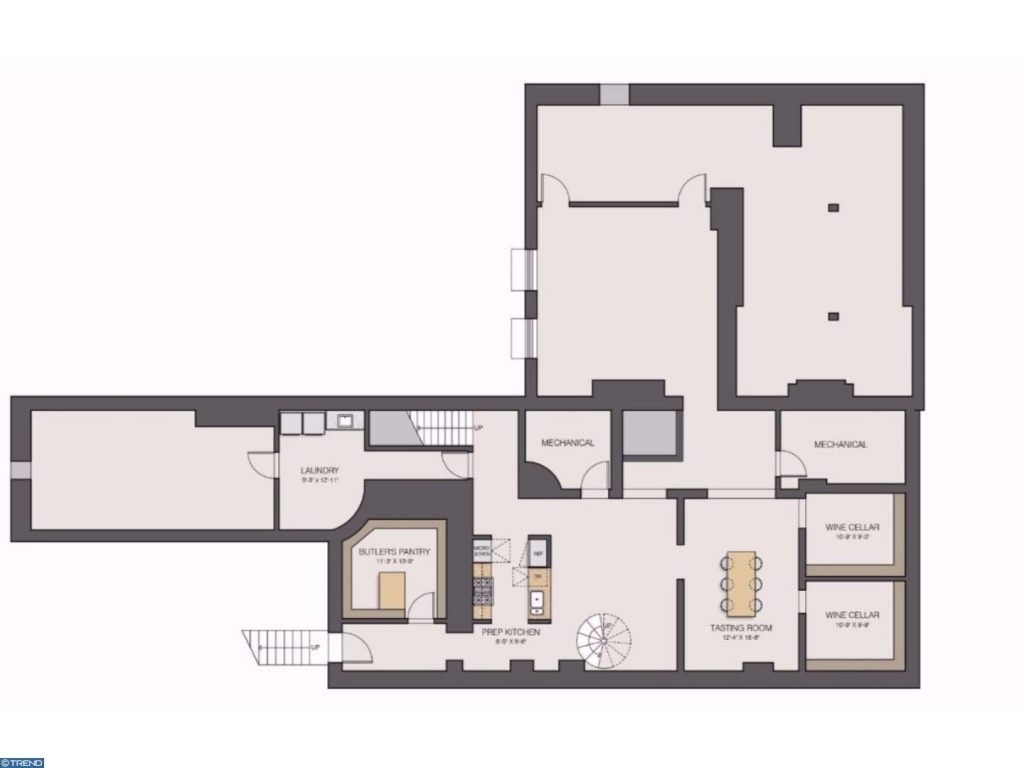
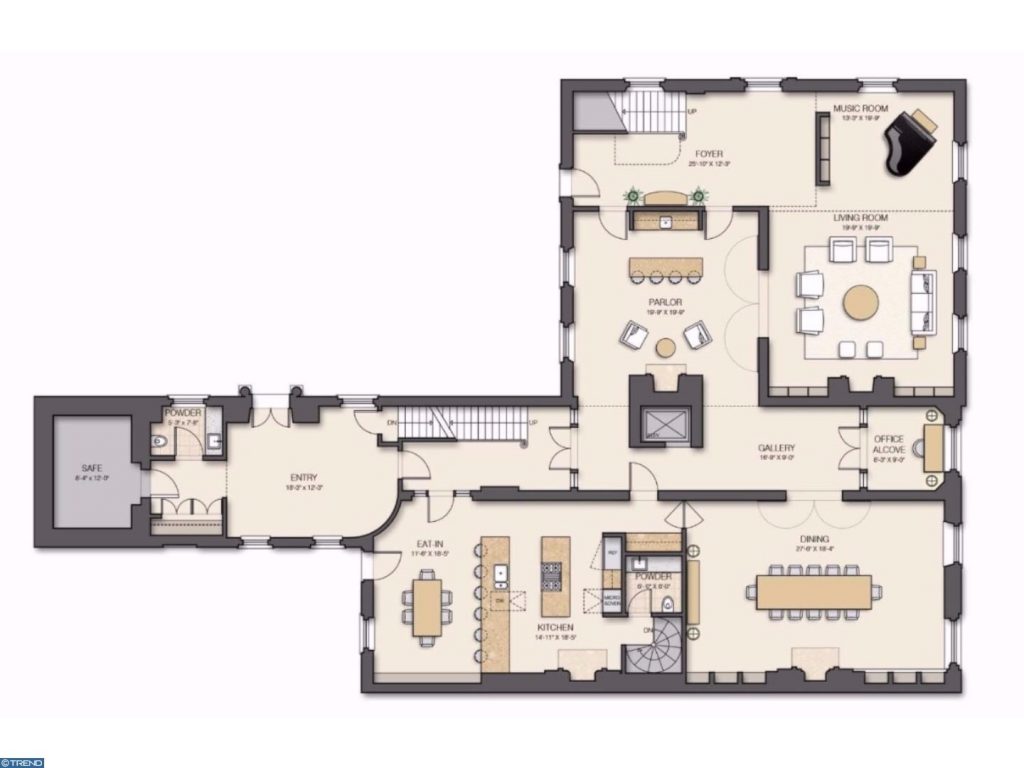
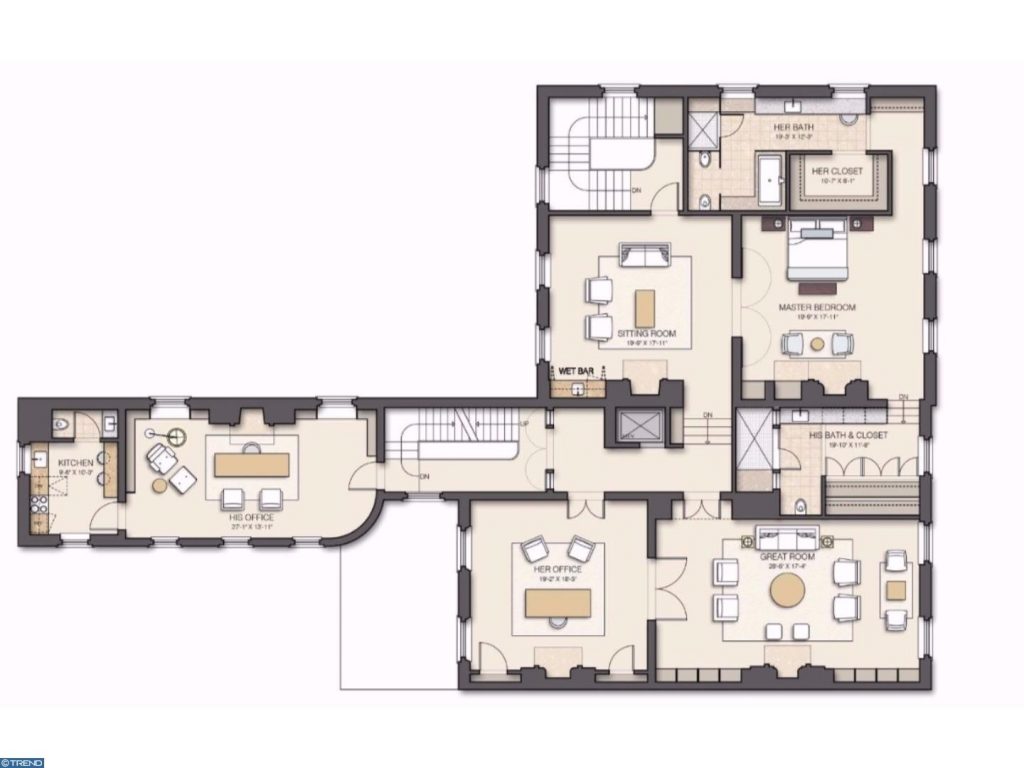
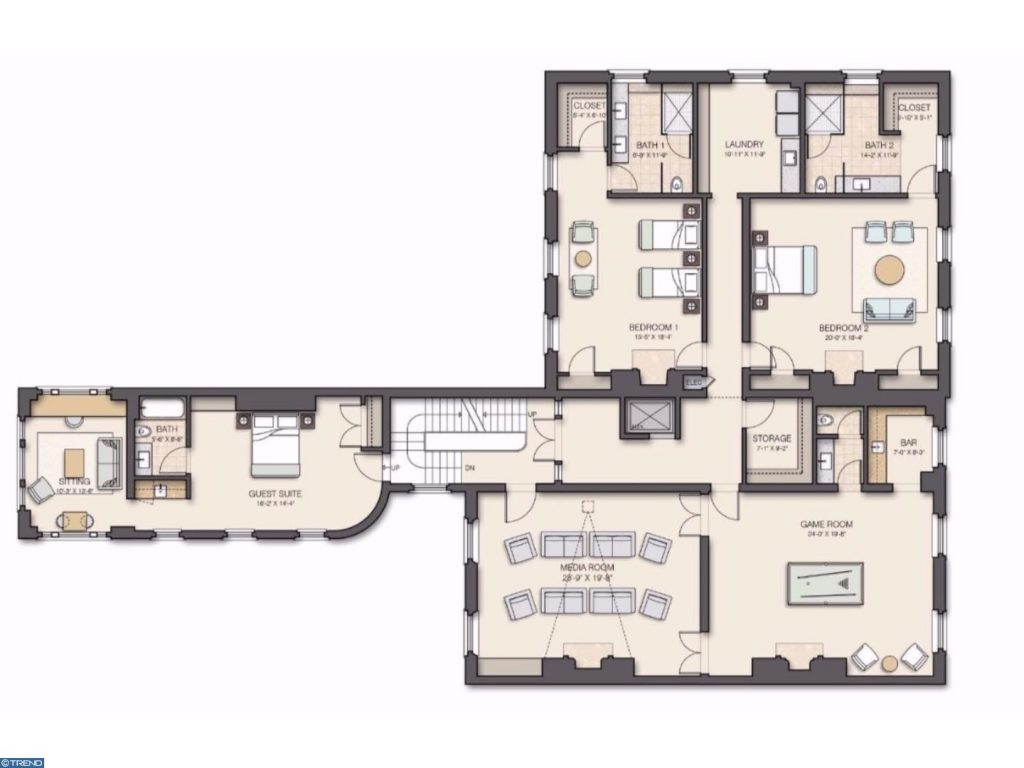
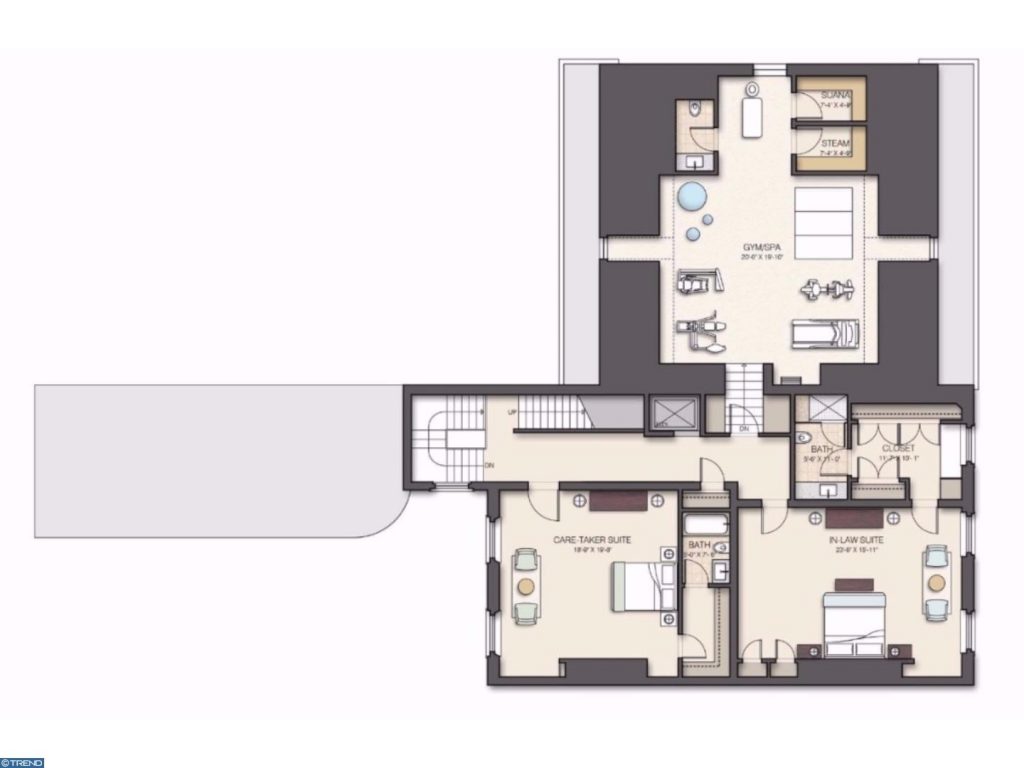
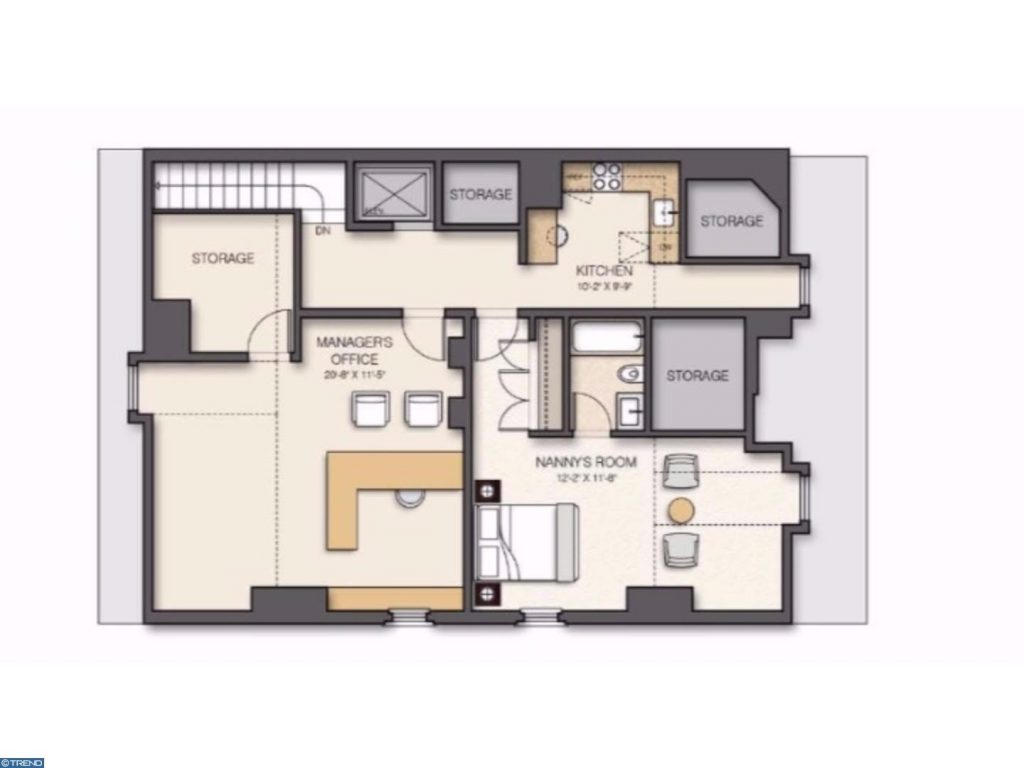
If you ever wondered what you could do with 14,000 sqft of living space in the city, we hope this answers your question. If you don’t feel like poring over the floor plans, the highlights include: 2 wine cellars, a prep kitchen in the basement under the kitchen, a safe the size of a bedroom, a music room, a parlor, his and hers offices, a great room, a media room, a game room, a gym/sauna with a steam room and sauna, a guest suite, a caretaker’s suite, an in-laws suite, a nanny’s room, and a manager’s office. Ah, we’ve always wanted a home with both a great room and a parlor. Maybe someday.
