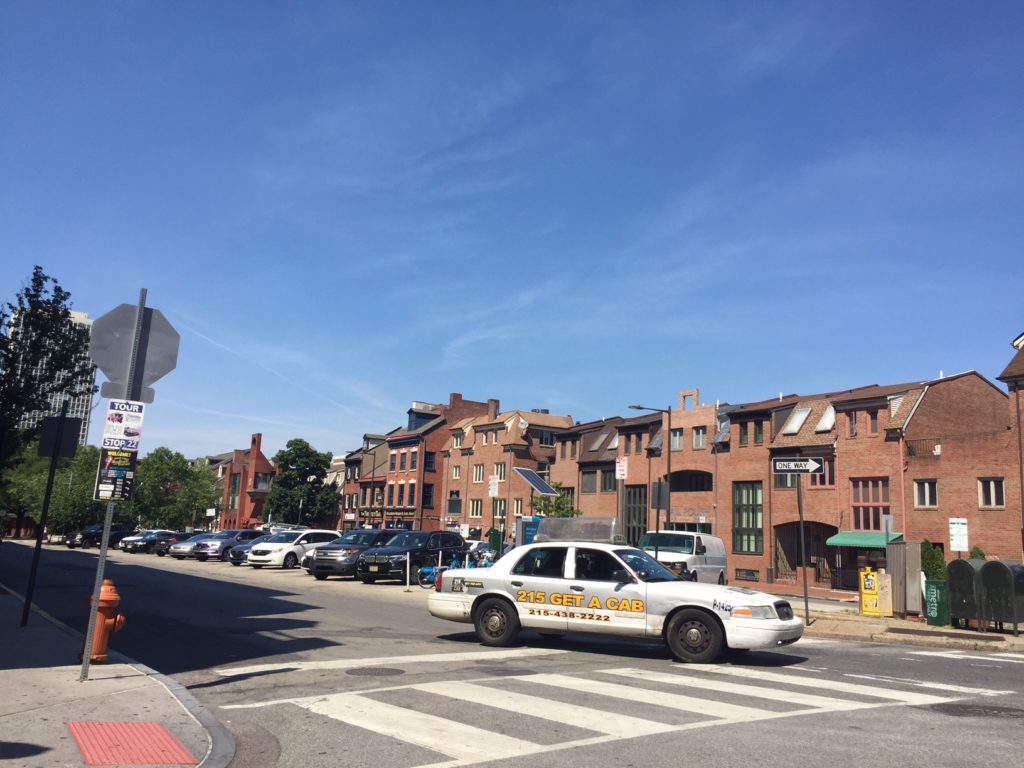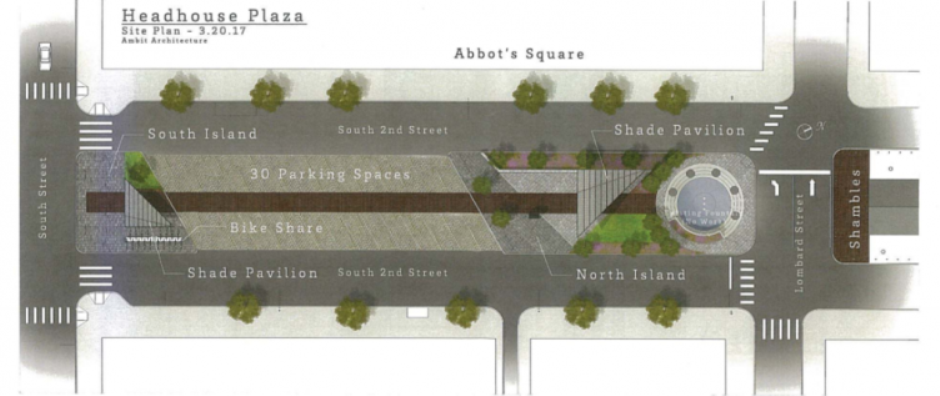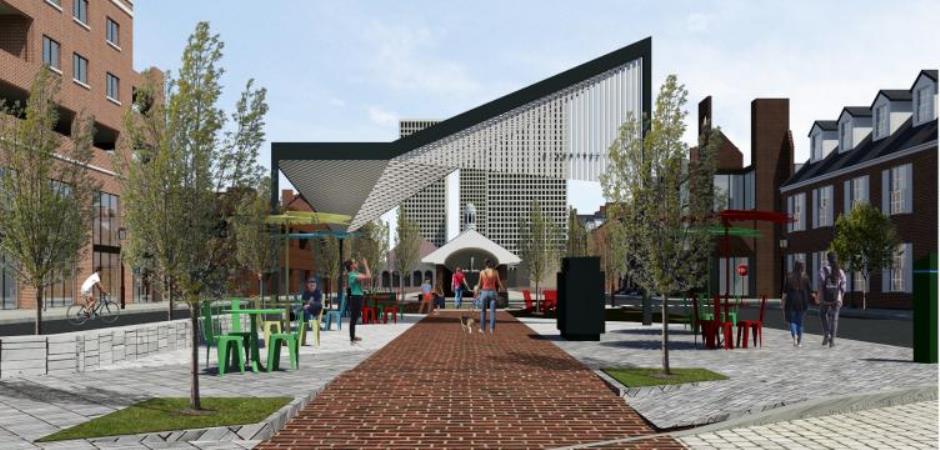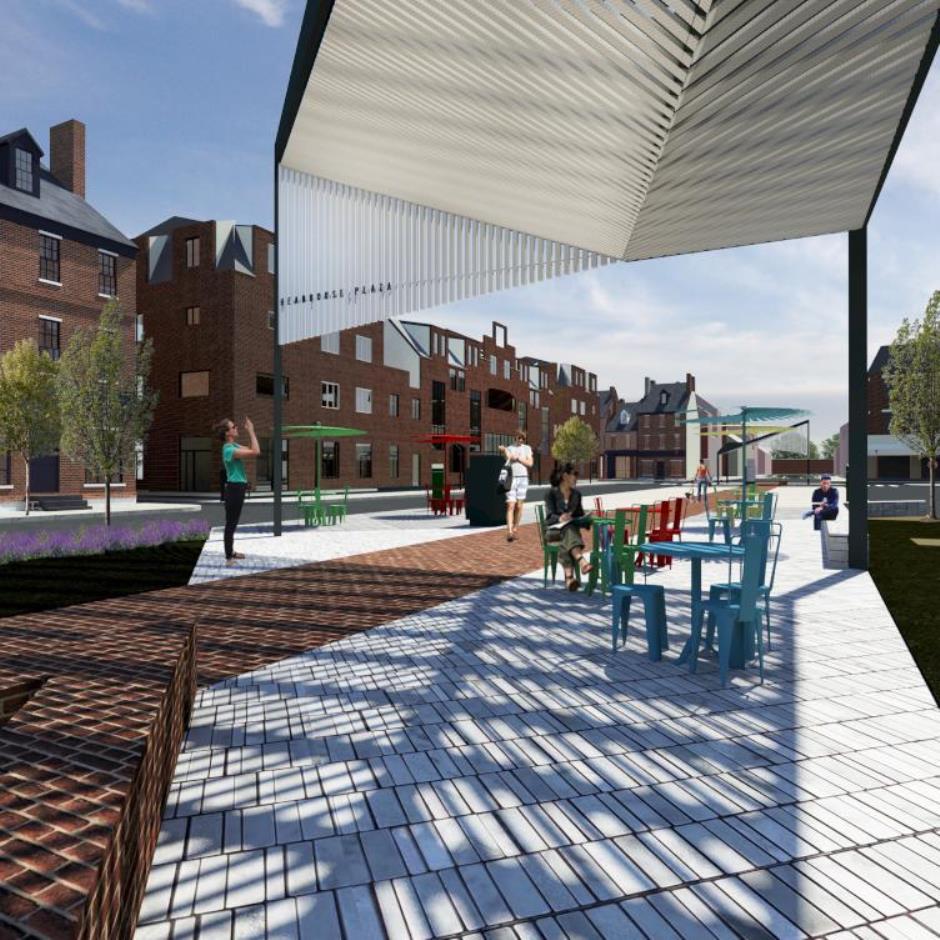Headhouse Plaza, the extra-wide middle of 2nd Street between South and Pine, has always seemed to us like a missed public space opportunity. Years ago, we told you about its history, explaining that Headhouse Plaza was once an outdoor market that originated back in the middle of the 18th century. The Shambles, the open air building that houses the Headhouse Farmers Market every Sunday, is all that remains of what was once one of the most vibrant commercial stretches in Philadelphia. The southern portion of the building was demolished perhaps a hundred years ago, and since the 1960s the middle of 2nd Street between Lombard and South has been mostly used for parking. One notable exception is the spray pool at the northern end, which also includes a few trees.


For years South Street Headhouse District, whose office is located in the headhouse at the northern end of the Shambles, has been working on plans to reimagine the southern half of Headhouse Plaza, a project that we’d contend is long overdue. Plan Philly tells us that last week, the Art Commission granted approval for the project. The plan is relatively simple, but would dramatically change the environment at Headhouse Plaza.

Currently, there are 40 parking spots in this area and the plan will reduce that number to 30 spaces while moving the bike share station to the southern end of the block. As Headhouse Plaza can get rather steamy in the summer months, the project will create new shade pavilions on the north side and the south side, making life a little nicer for pedestrians and keeping sunburn at bay for the kiddies playing in the spray pool. The long crosswalk on the south side will be interrupted by a new pedestrian island, which should calm traffic and make for safer crossing. There are additional greening, lighting, and safety features included in the plan, but we think that the most important aspect will be that it will breathe new energy into the area and help it reach its potential. Check out these renderings, done by Ambit Architecture:


Wow, does that look amazing without any cars. Sadly, people gotta park and you’ll just have to imagine what it would look like with cars parked on either side. Even so, this will represent a dramatic upgrade over the status quo and will surely be welcomed by the surrounding businesses on 2nd Street. Work is expected to take about half a year, so even if we figure in time for permitting and general construction delays, it’s realistic to expect that this project will be finished in time for next summer. We wonder what will happen first: the completion of the Headhouse Plaza renovation, or the opening of the Bfresh at Abbott’s Square? Place your bets.
