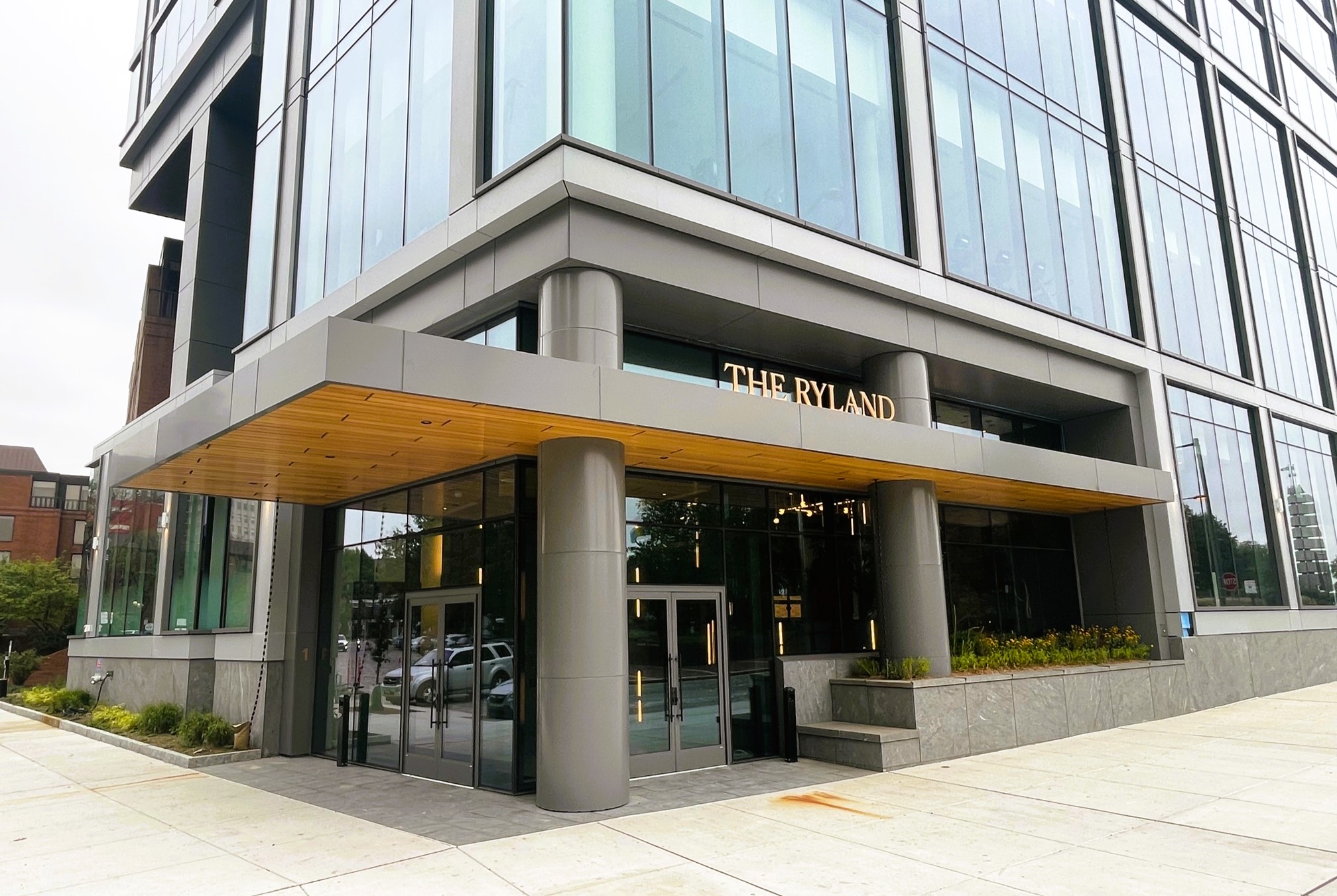Dock Street Market was a staple of the Society Hill neighborhood for nearly a century, operating as a center of commerce in an area that today is best known for its cobblestone road surface and proximity to Zahav. Despite its tony reputation today, this area was once a bustling with merchants of all kinds, with the market – which ran basically from midnight to sunrise – finally closing up shop and moving south in 1959. As you can see in this wonderful photo from 1910, this was truly a center of business in Philadelphia. Also, did they ever love barrels back then.
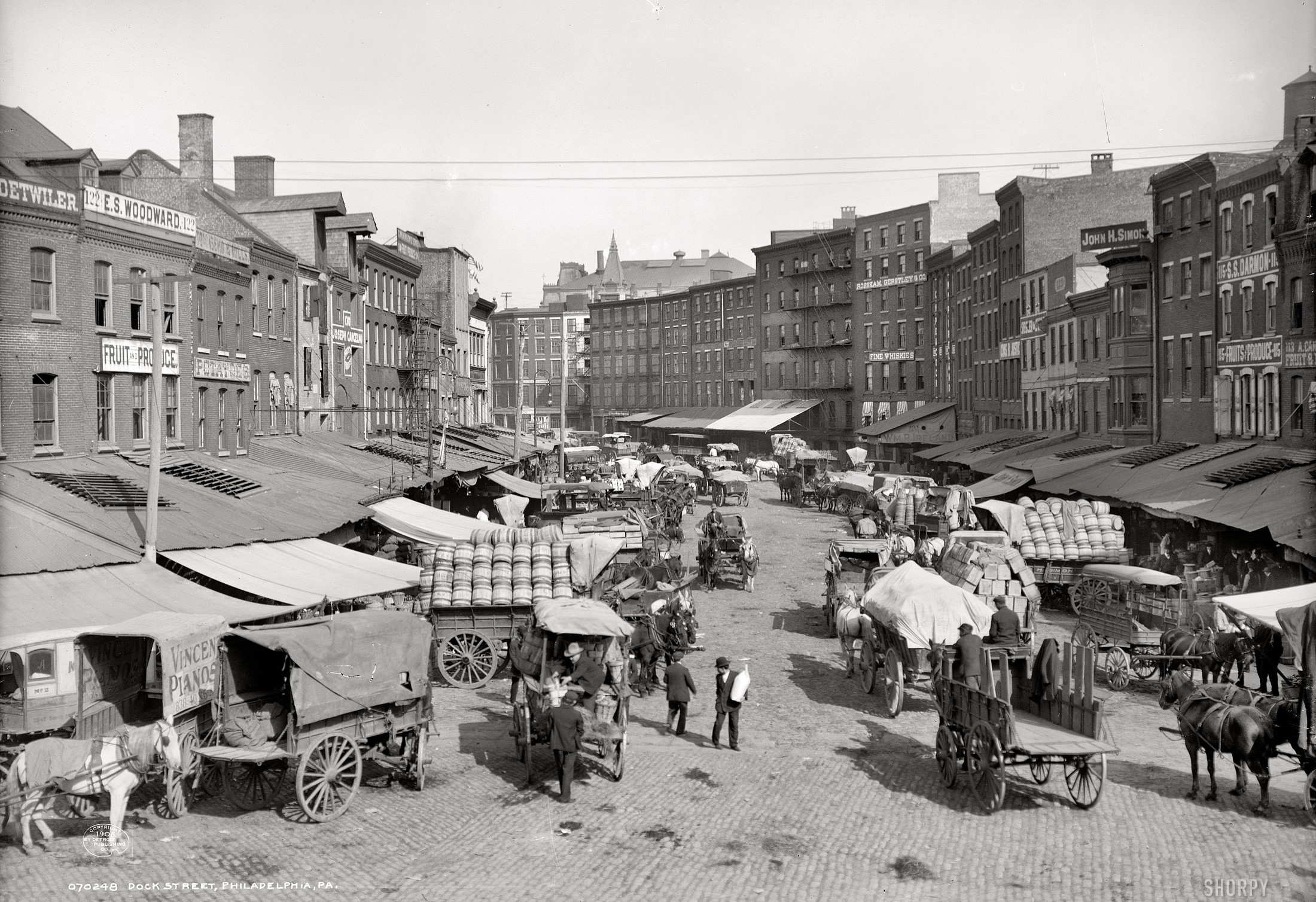
Thanks to some good ol’ urban renewal completely wiping out centuries of history, this area is wildly different today. At 1 Dock St., a low-rise Marriott stood across from I.M. Pei’s iconic Society Hill Towers, with some trees and shrubs making up the far southern end of the site, well at least up until a few years ago. After the hotel property changed hands, a proposal for a gleaming residential tower was pitched, with the 31-story tower set to make its mark on the skyline.
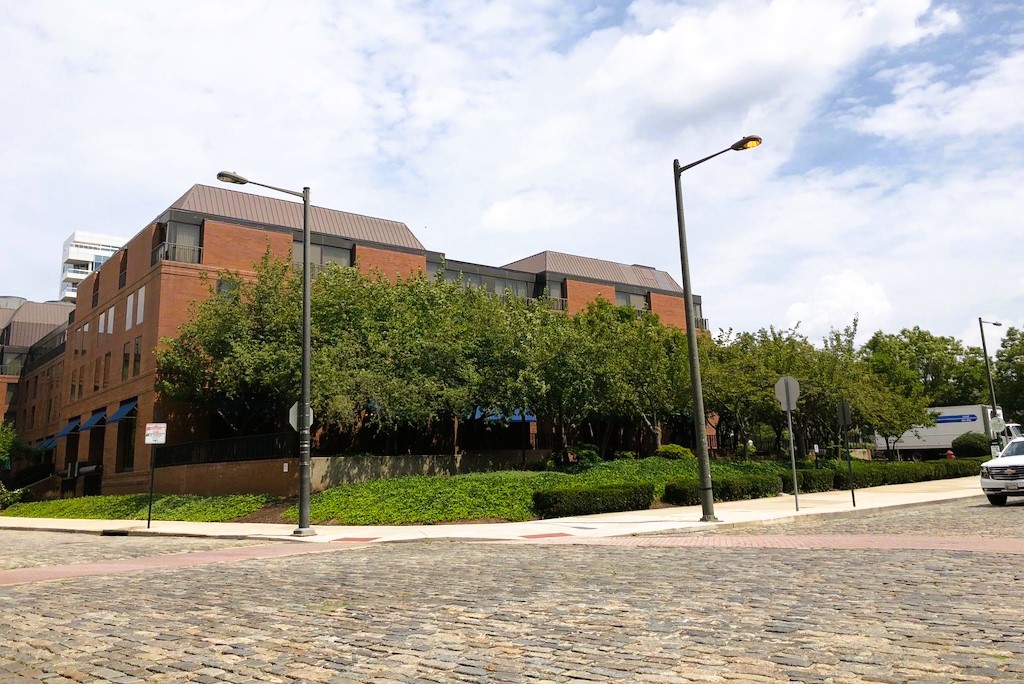
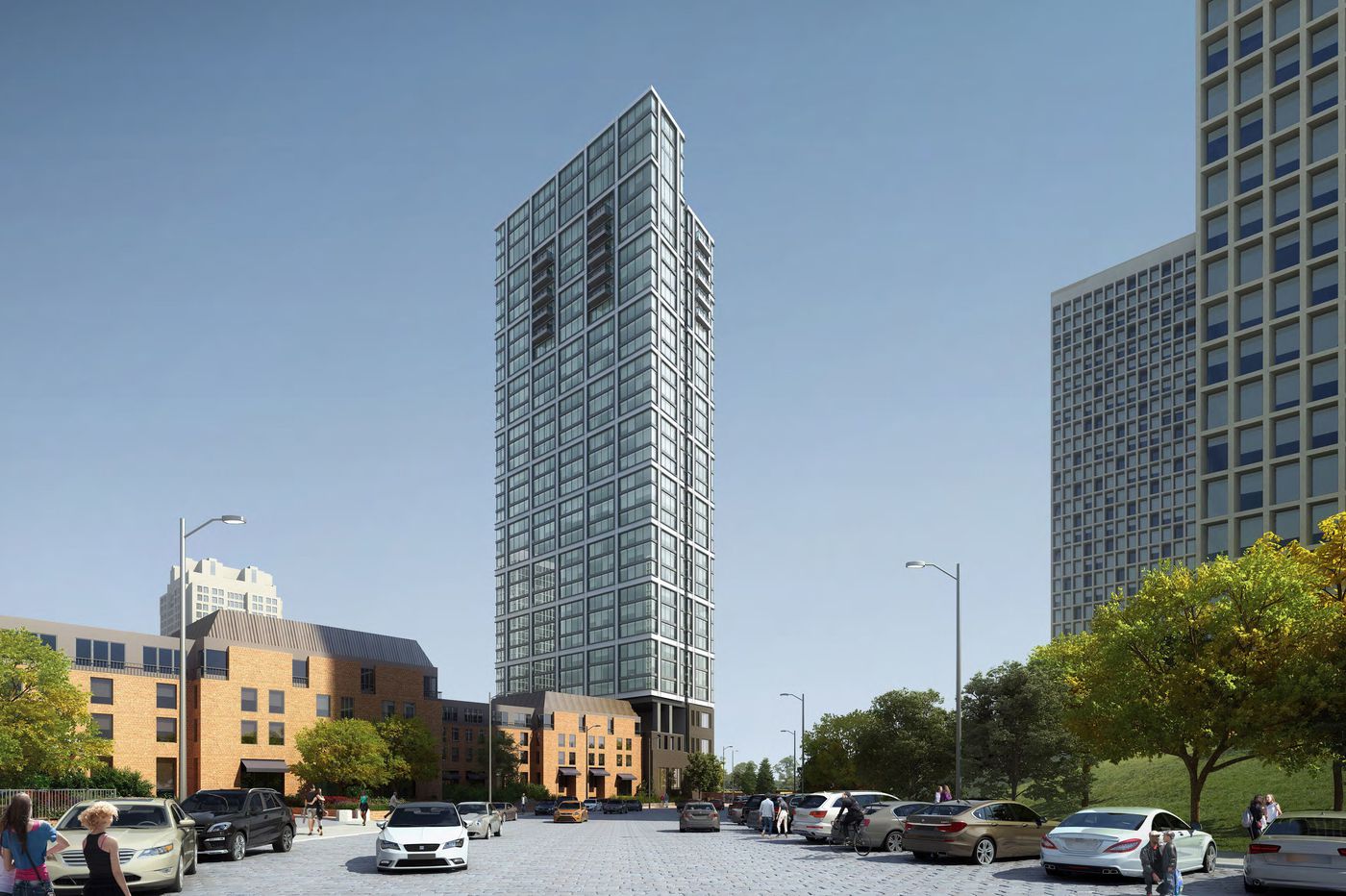
After checking out construction progress last fall, we are pleased to report that this stunner, now called The Ryland, has reached full height and is already welcoming residents. This luxury apartment tower was developed by LCOR, with BLT Architects handling the exterior design and DAS Architects taking on the interiors. The new tower certainly makes a striking presence on the area from all directions.
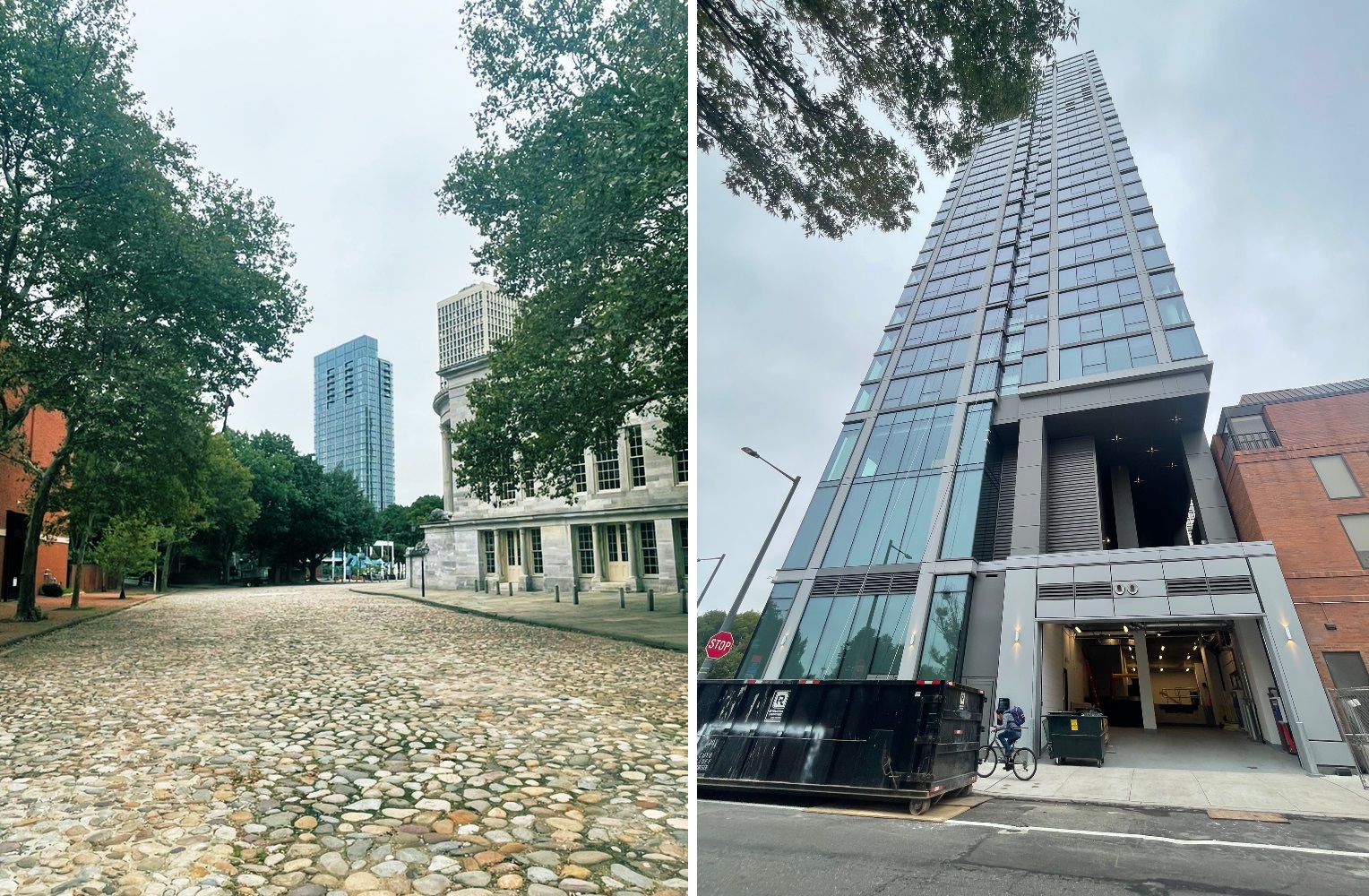
This tower is purely residential, with the entire ground floor dedicated to the lobby and parking access. 272 units will fill this building, which has recently received new ADA-compliant sidewalks along with several new street trees and planters greening up the space. Originally slated to have a darker base on the lower floors, the design has been updated to continue the glass facade down to the street level. A grid of horizontal and vertical elements breaks up the massing, along with an amenity-level cut-out, a smattering of balconies, and a slightly cantilevered entrance to the building.
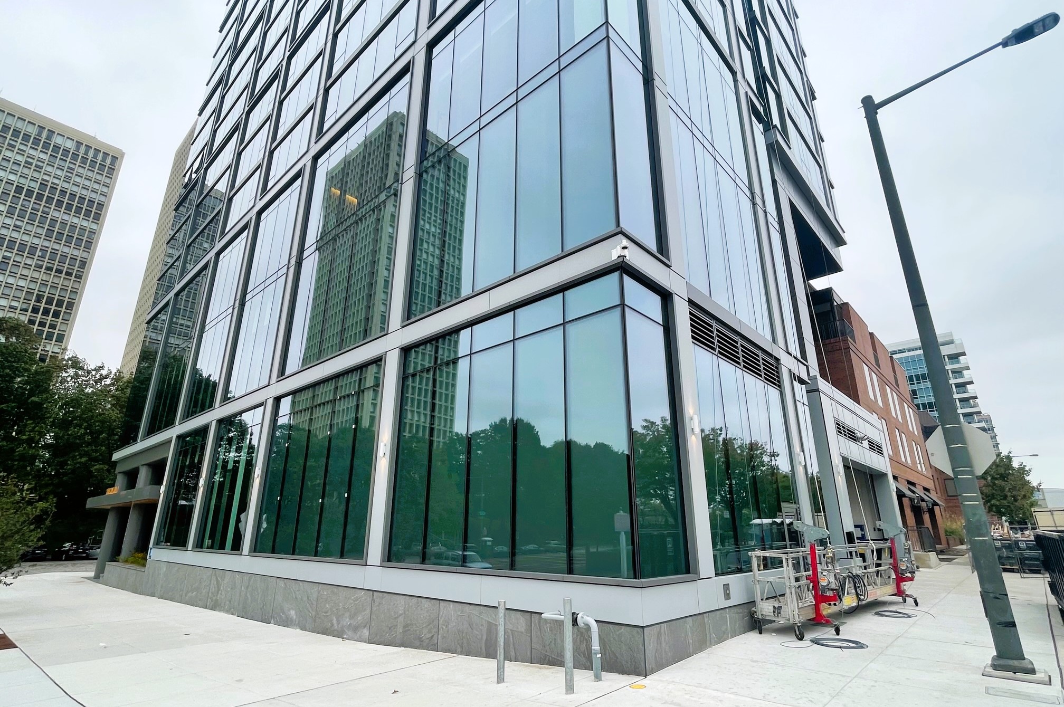
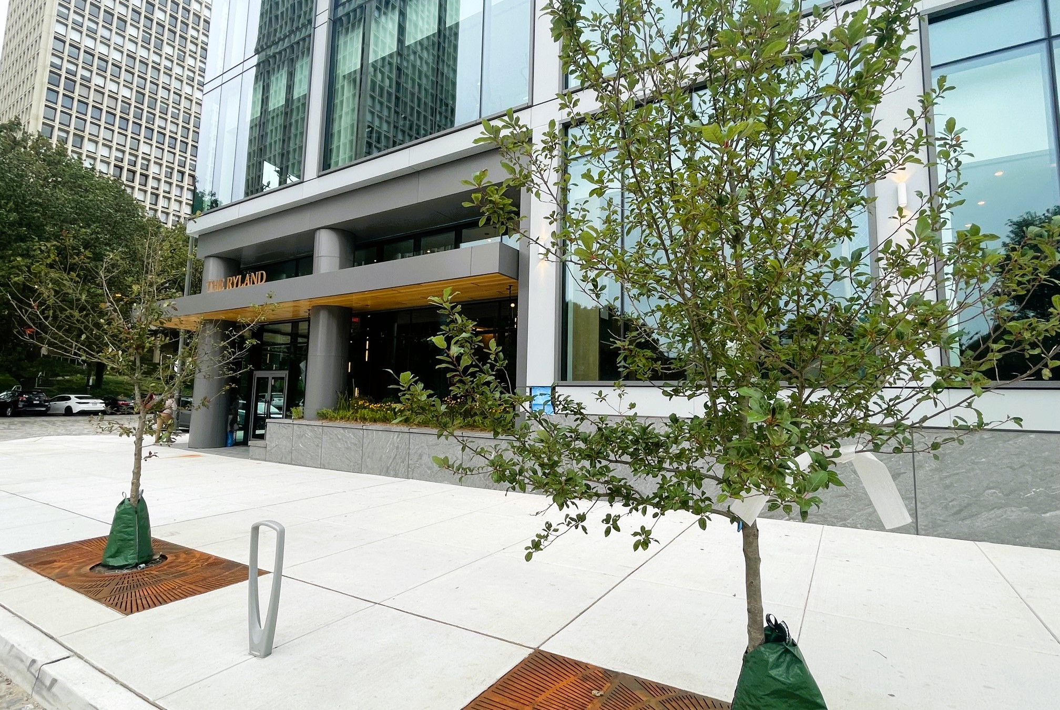
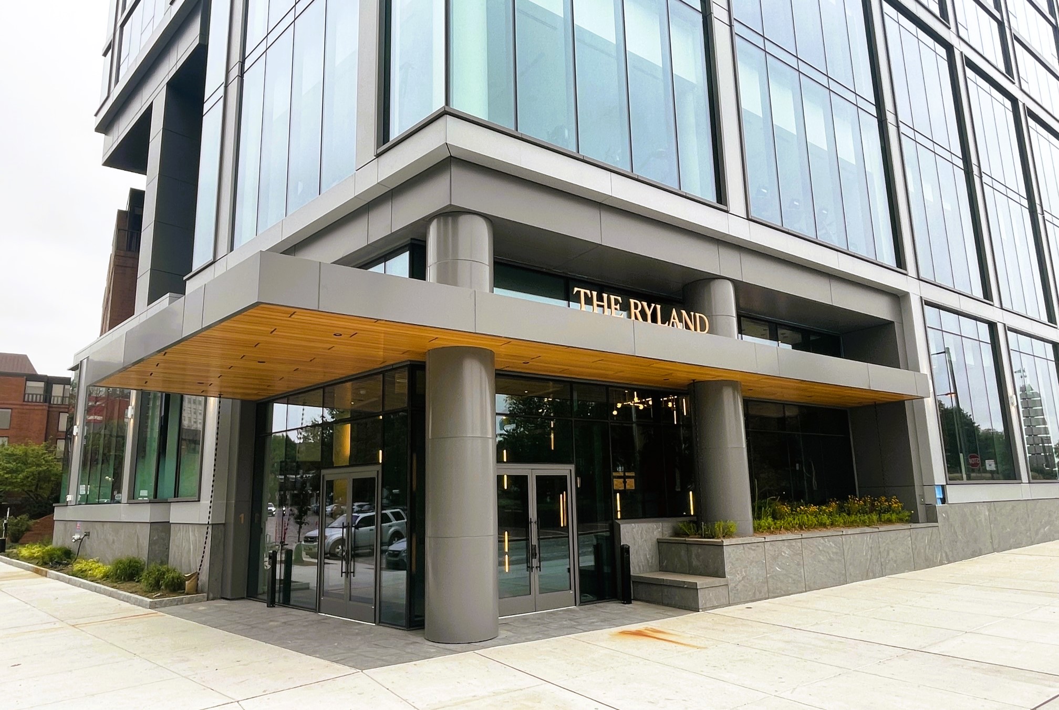
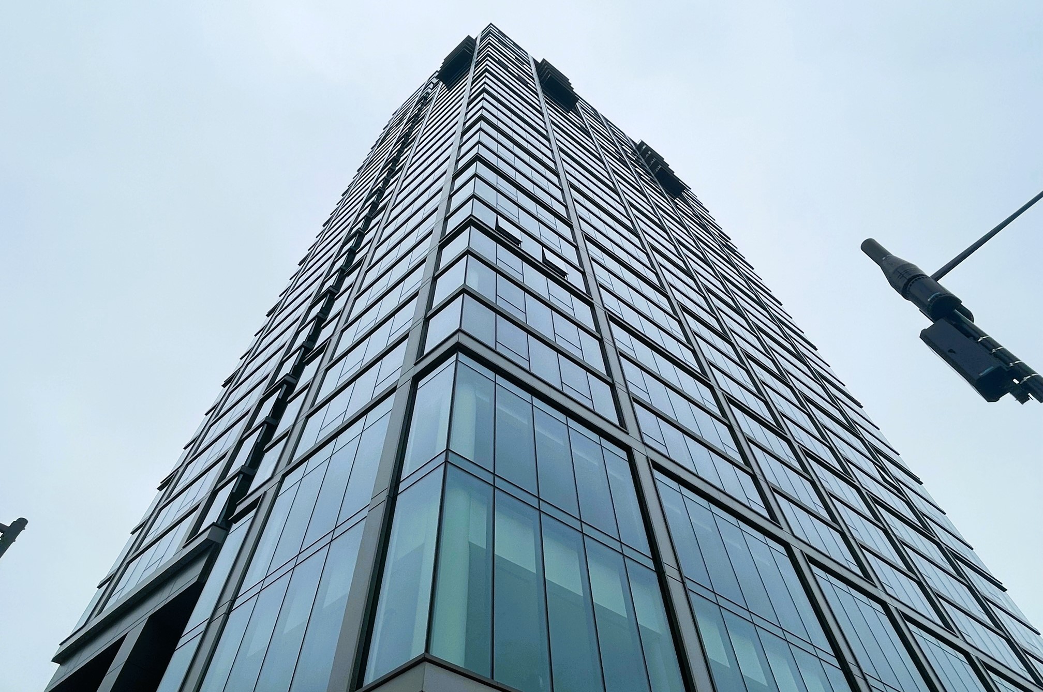
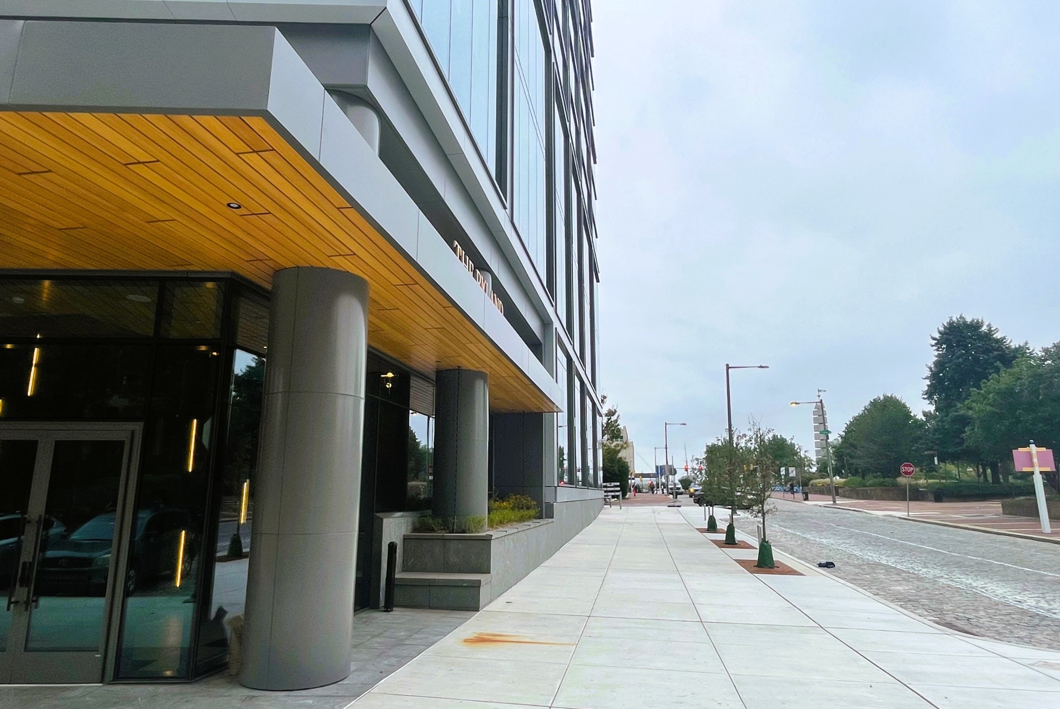
This has come together very nicely, with the slightly updated design looking more cohesive than it would with a visually heavier base. The interiors and amenity spaces also look pretty darn nice too, with a whole host of options available for those who move in. Oh, and there’s a roof top pool, too.
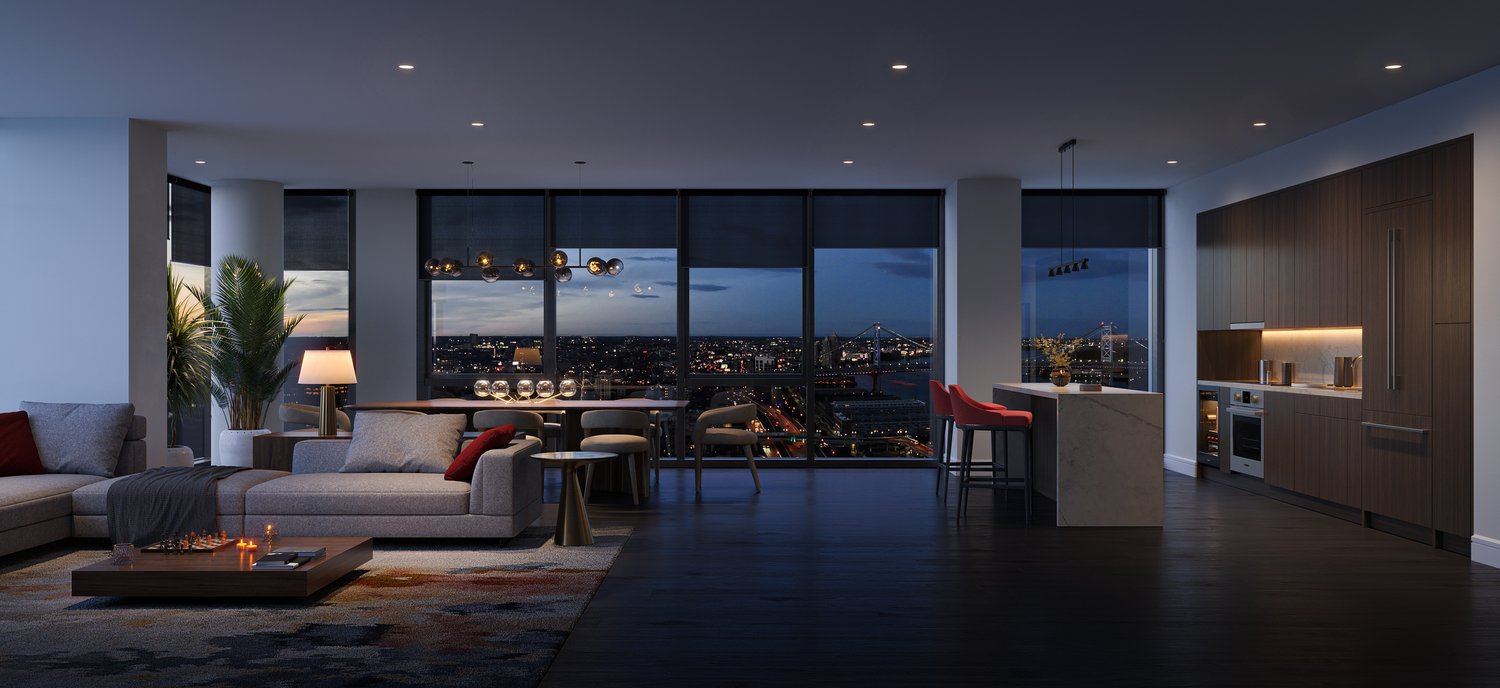
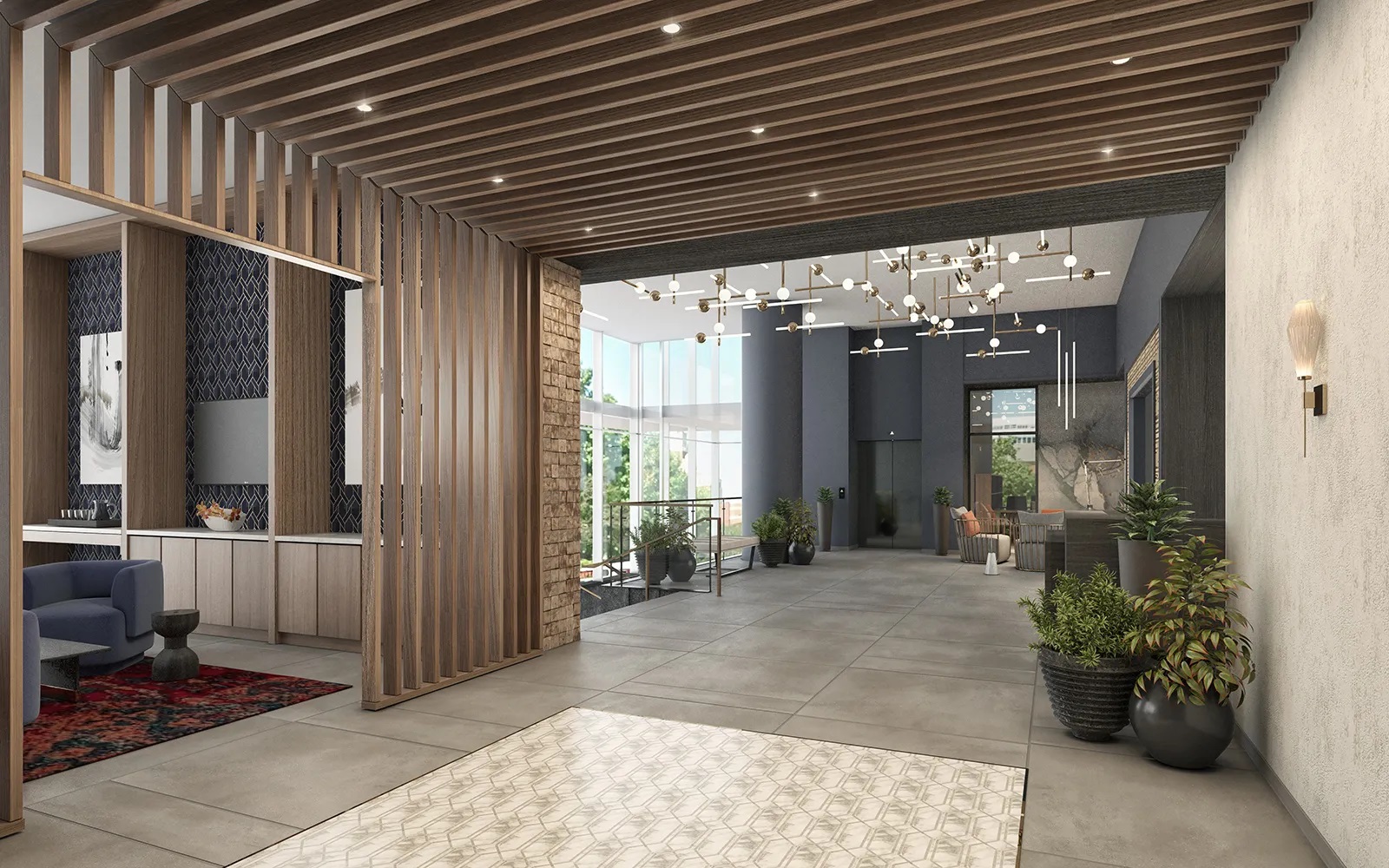
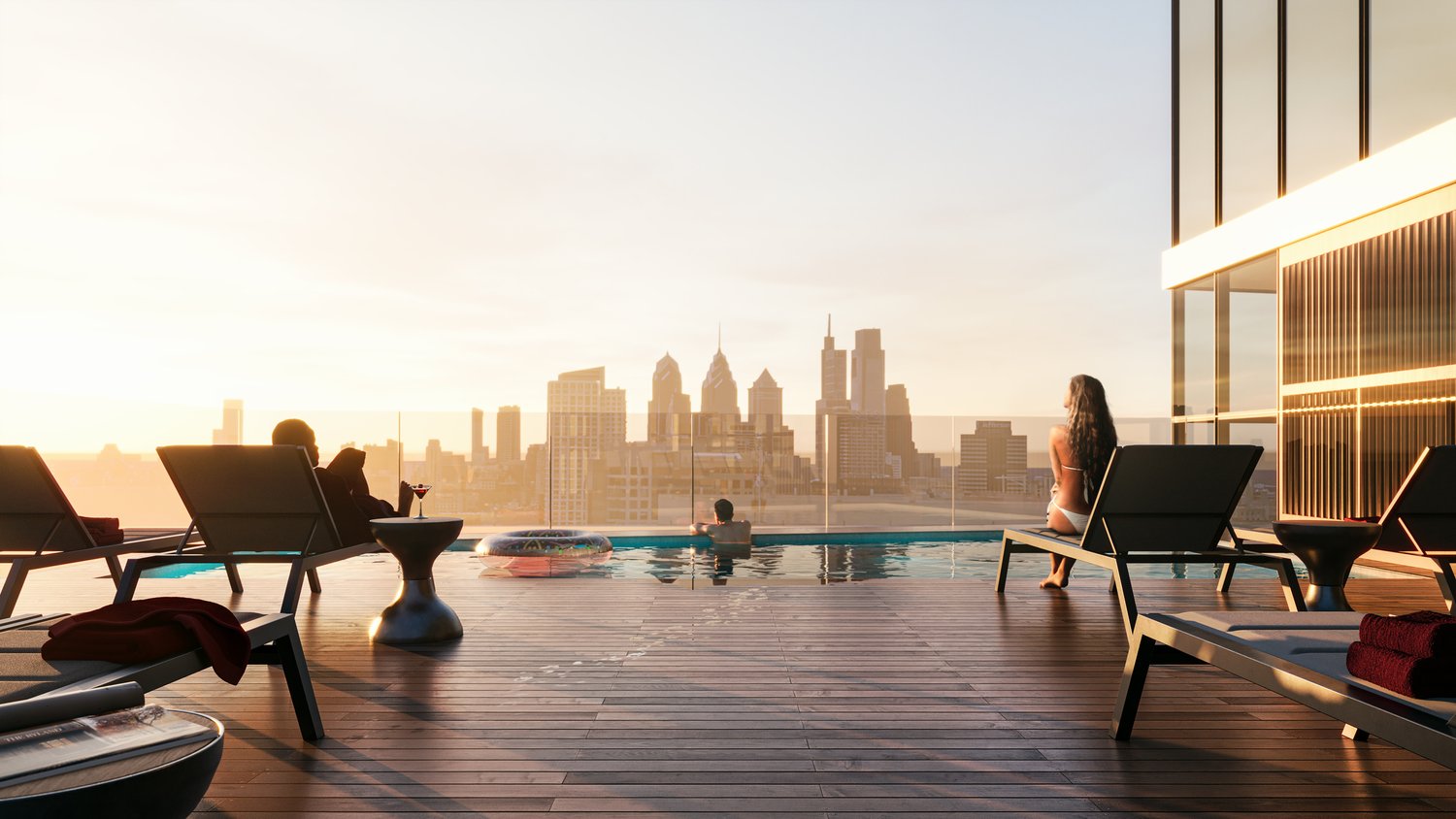
Not a bad set-up, if you ask us. And thankfully, there is a pretty wide range of options here, ranging from studios for under $2,000 to two-bedroom penthouses starting at $8,265 (though the price has since been taken down), all the way up to three-bedroom penthouse units, which we would assume would require a five-figure monthly payment. From our perspective, this building is a nice addition to the trio of towers across the street, as it blends in more than competes with the stark white concrete of Pei’s masterpiece. With its premier location and walkability to vibrant neighborhoods and future parks, this spot hits just about every box you can imagine on the luxury checklist. And to those future residents: can we get a pool invite next summer?

