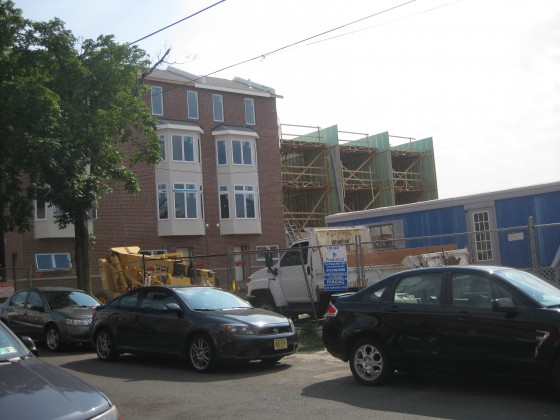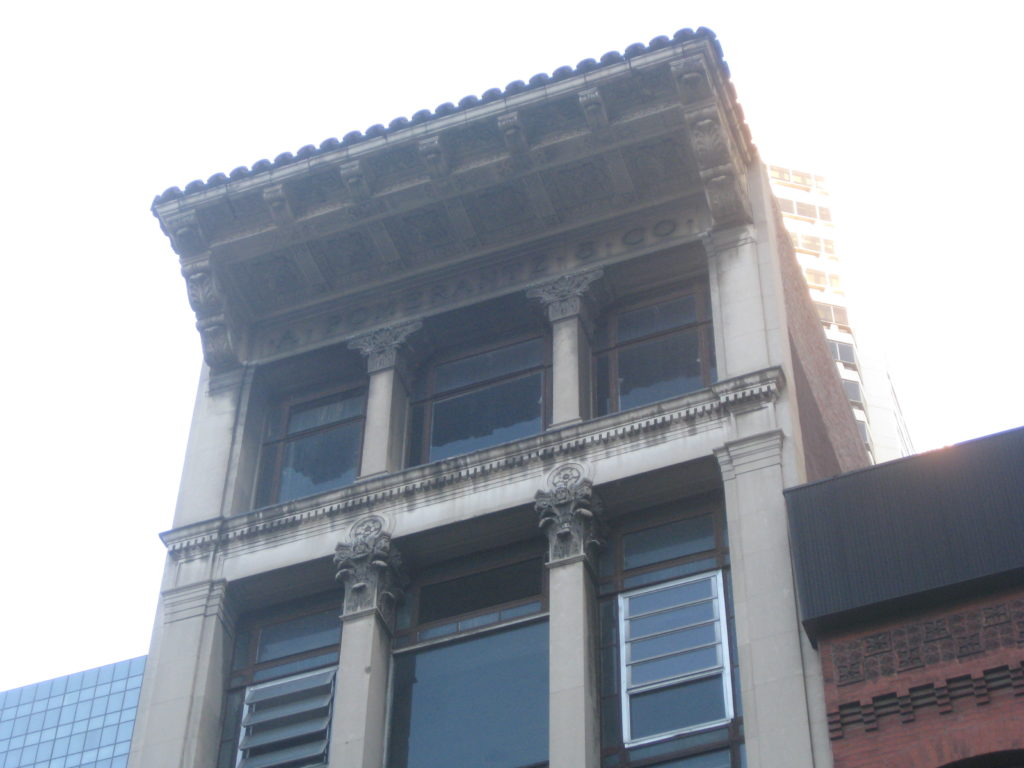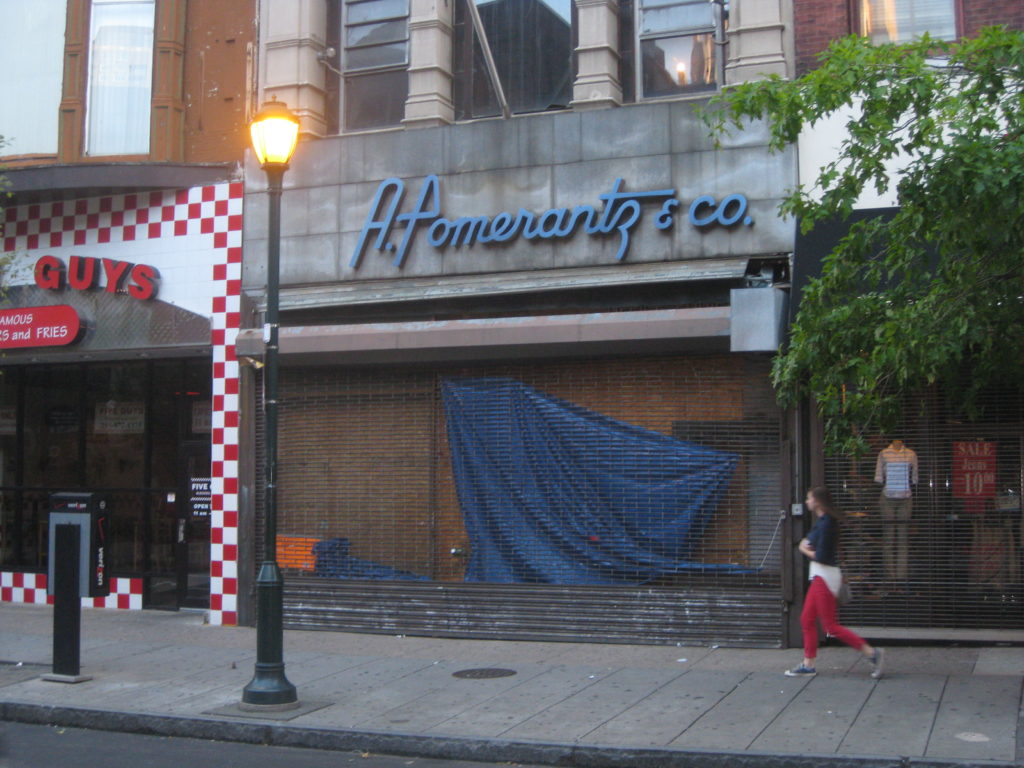A reader checked in the other day, looking for more info on 1525 Chestnut St., known to many as the A. Pomerantz Building. This building was constructed in 1917, and designed by Simon & Bassett, according to the Preservation Alliance. It was home to an office supply business for decades, and has been one of those buildings we’ve really enjoyed looking at over the years. Its skinny stature (at least compared to surrounding buildings) and its elaborate cornice invite passersby to pause for a moment to drink in the building. And let’s not forget the old sign above the storefront, a relic from a Chestnut Street that’s long gone.
The longtime tenants moved out of the commercial space about five years ago, and it’s remained vacant ever since. There was apparently a plan for a condo conversion back in 2006, but like many real estate projects planned back then, it never materialized. An LCB application appeared in a first floor window at some point in the past six months, registered to Ynaels Inc. According to Michael Klein, this company is owned by the same people who own Vango on 18th Street. Klein goes on to say (in a post from March) that a boutique hotel is planned for this location, with a two-floor restaurant on the upper floors.
Considering the location as well as the 23,000+ interior square footage, this use would certainly make some sense. It’s a little curious to put the restaurant upstairs, and eschew the first floor frontage, but then again, Vango makes it work off the ground floor, so why not?
From what we can recall, this hasn’t gone before CCRA just yet, which would seem to be a requirement for a project like this. Has anybody heard anything new about this building or this project in the past few months?




Leave a Reply