When you consider that 1907-15 Walnut St. has been sitting vacant since the 1990s, any news indicating that the property is a step closer to getting redeveloped is cause for celebration. That being the case, we’ve got our party hats in hand, as the Civic Design Review packet for this property has appeared online. As we told you a couple months ago, this project is scheduled to break ground next year, and needs to work its way through the licensing bureaucracy between now and then. The CDR hearing next month will be one step in that process.
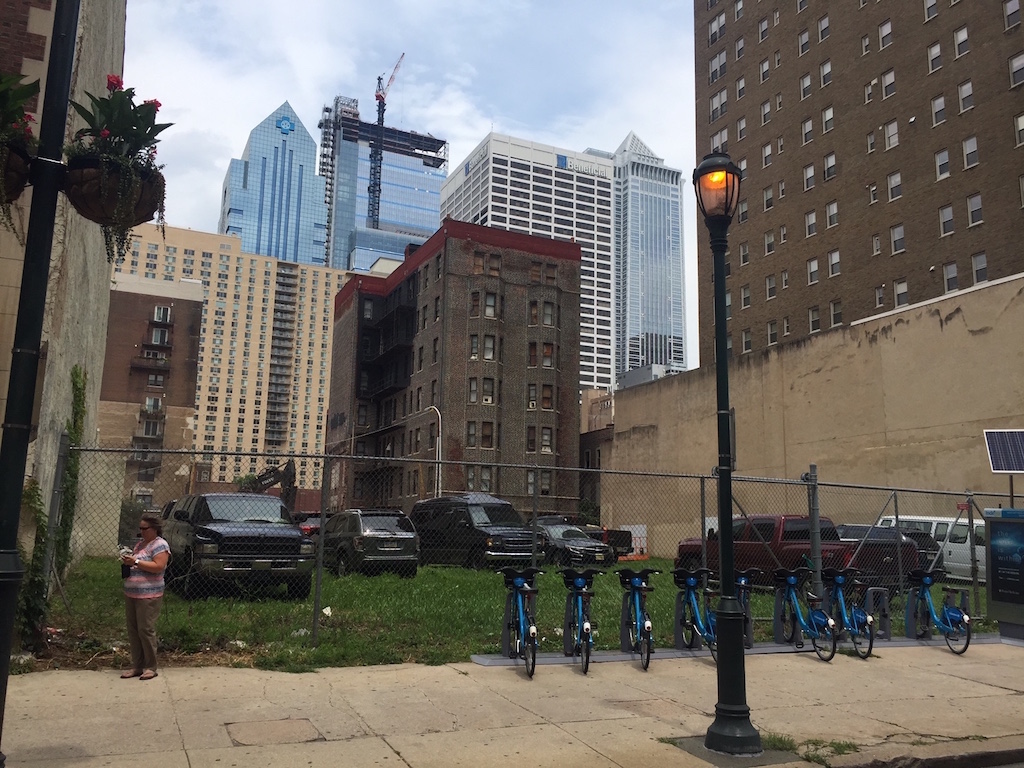
It doesn’t seem the specifics of the project have changed much since we last wrote about it. For those that don’t feel like checking back at our previous screed, we’ll remind you that the project is owned by Southern Land Company and calls for a mixed-use building that rises 48 stories. There will be a retail space on Walnut Street and a two stories of retail on Sansom Street. The residential tower will be divided between rental apartments and condos, with the condos taking the upper floors, naturally. And the historic Rittenhouse Coffee Shop and Warwick buildings will be combined and renovated into supportive housing managed by Project HOME.
Solomon Cordwell Buenz has been working through the design work for the project, with the plans evolving since they first came around a couple years ago. The renderings released at the end of 2016 bore a distinct resemblance to the Saint James, also designed by these architects. SCB has further tweaked the design and it’s showing as slicker than before, with the entrance on Walnut Street looking especially promising.
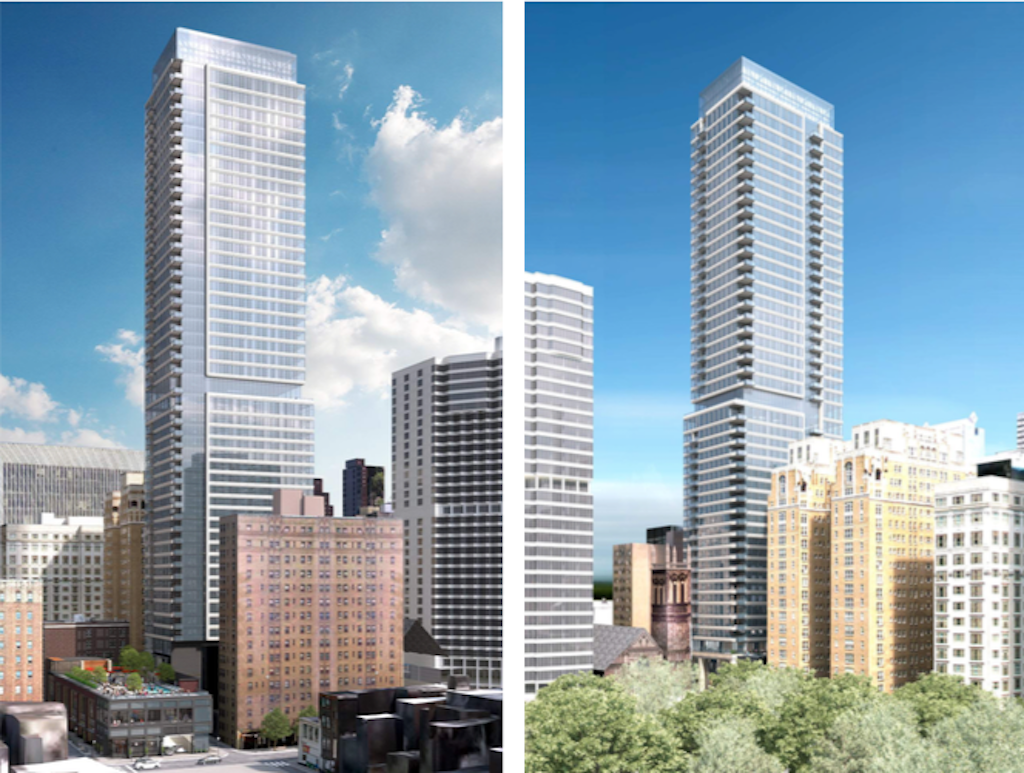
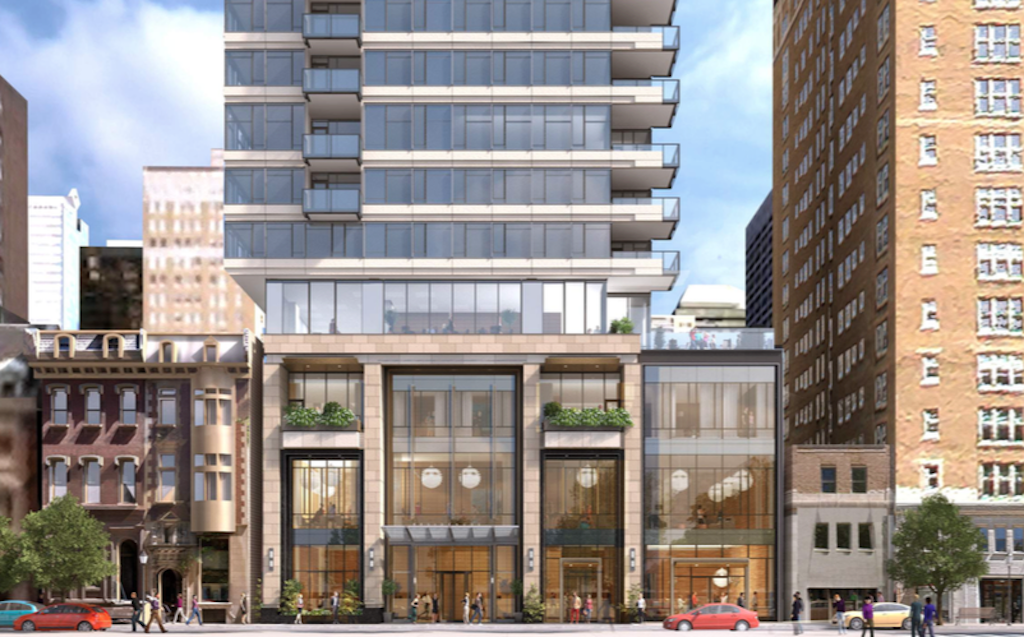
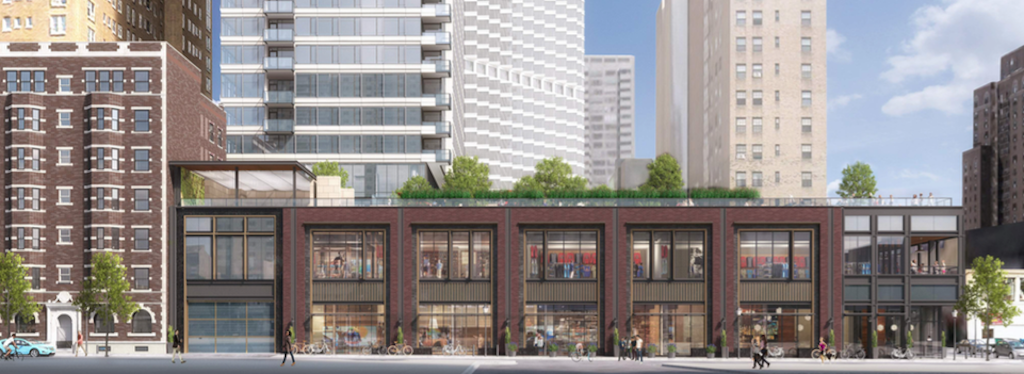
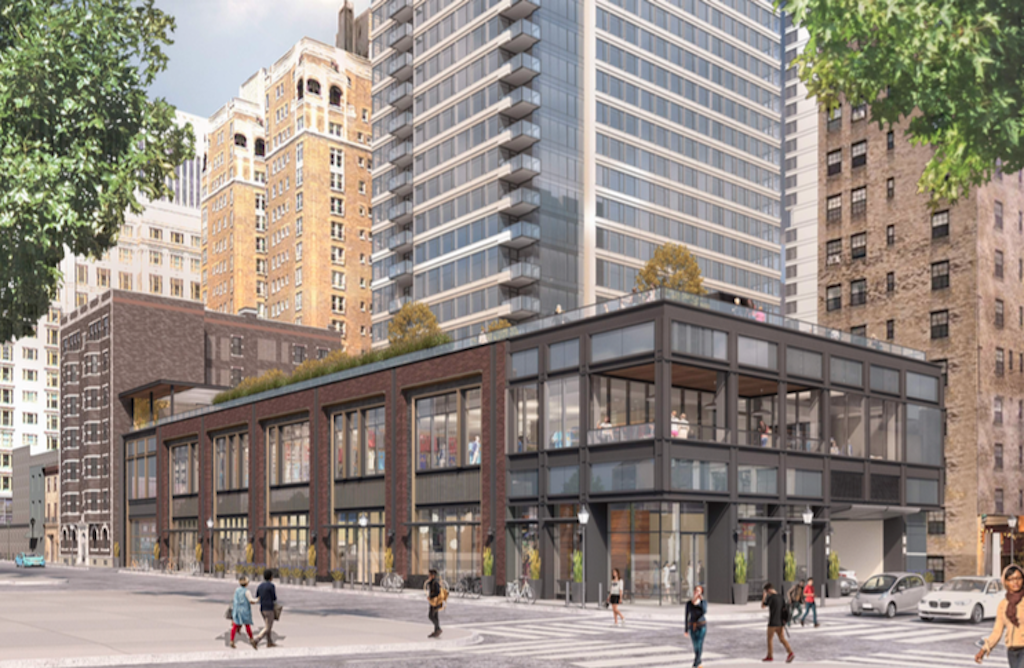
As you’re surely aware, CDR is non-binding, so any feedback the developers might receive through this process could be embraced and enacted in a revised plan or ignored completely. Our only feedback isn’t design related, as we would be that we’d prefer a little more height on Sansom Street. But that’s a minor detail in an otherwise nice looking project. With any luck, the timeline will proceed as the developers expect, and we’ll finally see some progress at Philadelphia’s most embarrassing vacant lot. When that does happen, we’ll need to figure out which property will take its place at the top of that exclusive list. Any recommendations?

Leave a Reply