It was barely over a month ago when we told you about 500 S. Broad St. and the big plans in store. Earlier this year, we speculated that a Virgin Hotel may be part of a multi-tower proposal on this almost full city block, but plans have since shifted to a residential tower for the north end of the site. We knew to expect a gorgeous 552 ft. tower containing 468 apartments and a refurbishment of the historically protected Health Center No 1., but other details were scant. The Goldenberg Group was leading the charge, with SITIO architecture + urbanism handling the tower design, and Voith & Mactavish Architects handling the restoration. Due to a recent submission to the Civic Design Review, we can get a little bit more into the nitty-gritty. Let’s zoom out and check out the site in context first.
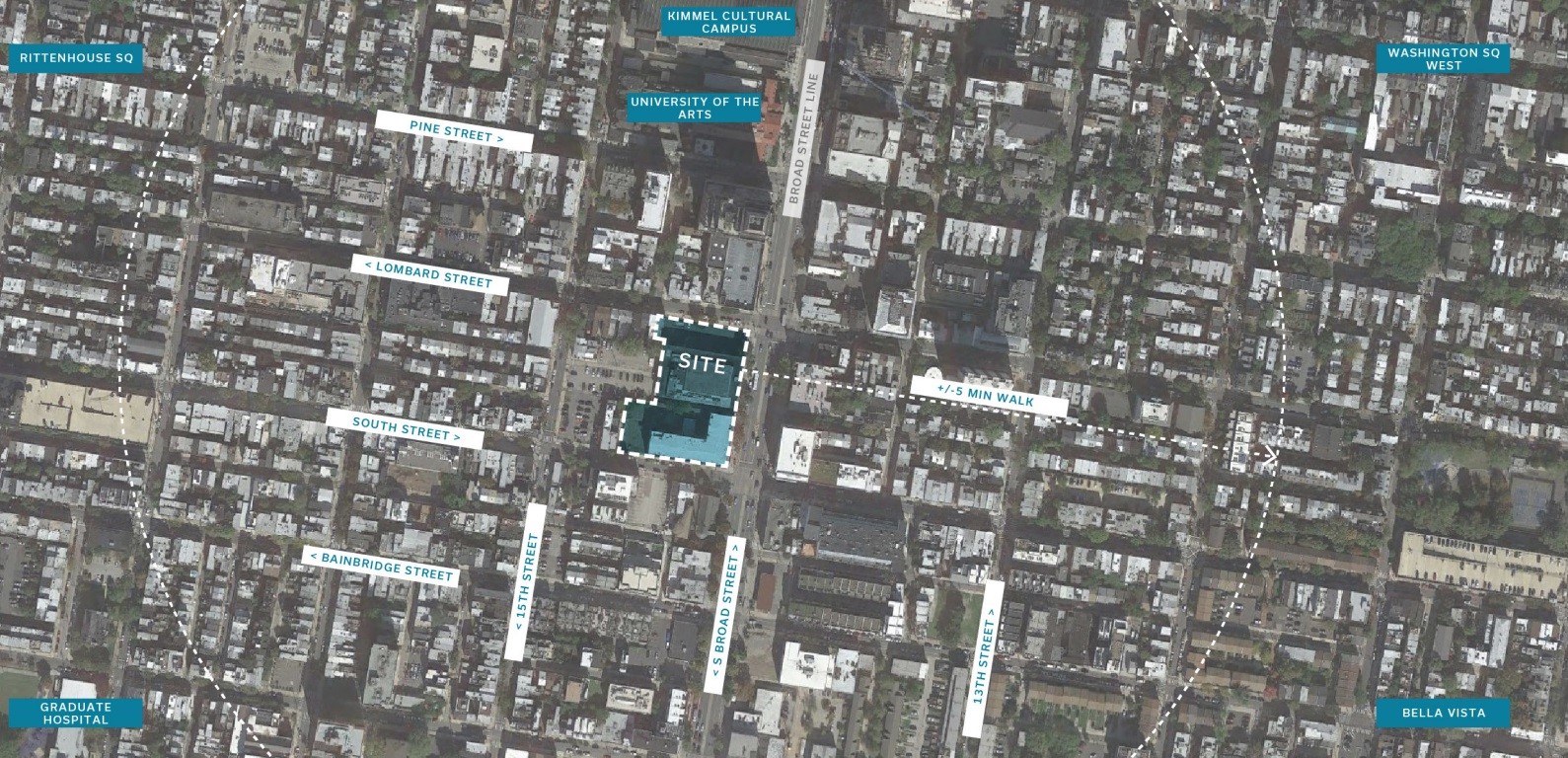
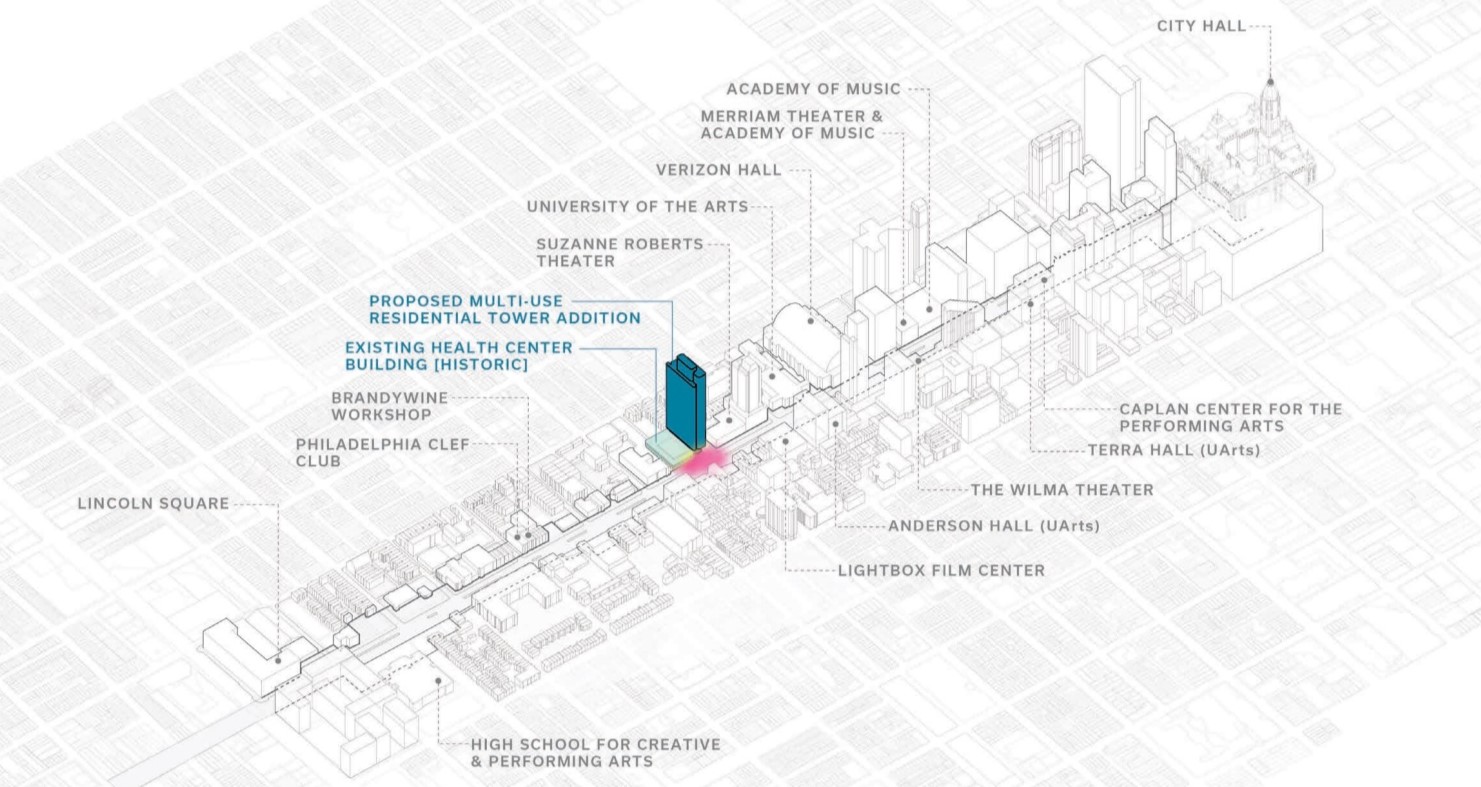
So, what about those new details? The new tower will be over 500K sqft and will have plenty of work-from-home amenity space on the second floor for those 468 units. Add in another 60K sqft of commercial space and some underground parking to the Health Center building, and you have a nice little (or huge) project. Could that commercial space perhaps feature a Whole Foods, as we alluded to previously? It just so happens the Fairmount Whole Foods is the exact same size, so let the speculation continue!
As for the parking, 30 underground car spaces accessed along Lombard St. are included, with an additional 20 spaces on a small lot close by. 208 bicycle parking spaces are included – greater than a 4-to-1 ratio of bikes to cars. Along such a central corridor on the very same block as the Broad Street Line, we chalk this up as a big win. A small pedestrian plaza with some landscaping will also add a bit of softness to the corner of Lombard & Broad. There will also be a rooftop gym and pool, so we are already asking for invitations to lounge and take in what will undoubtedly be breathtaking views.
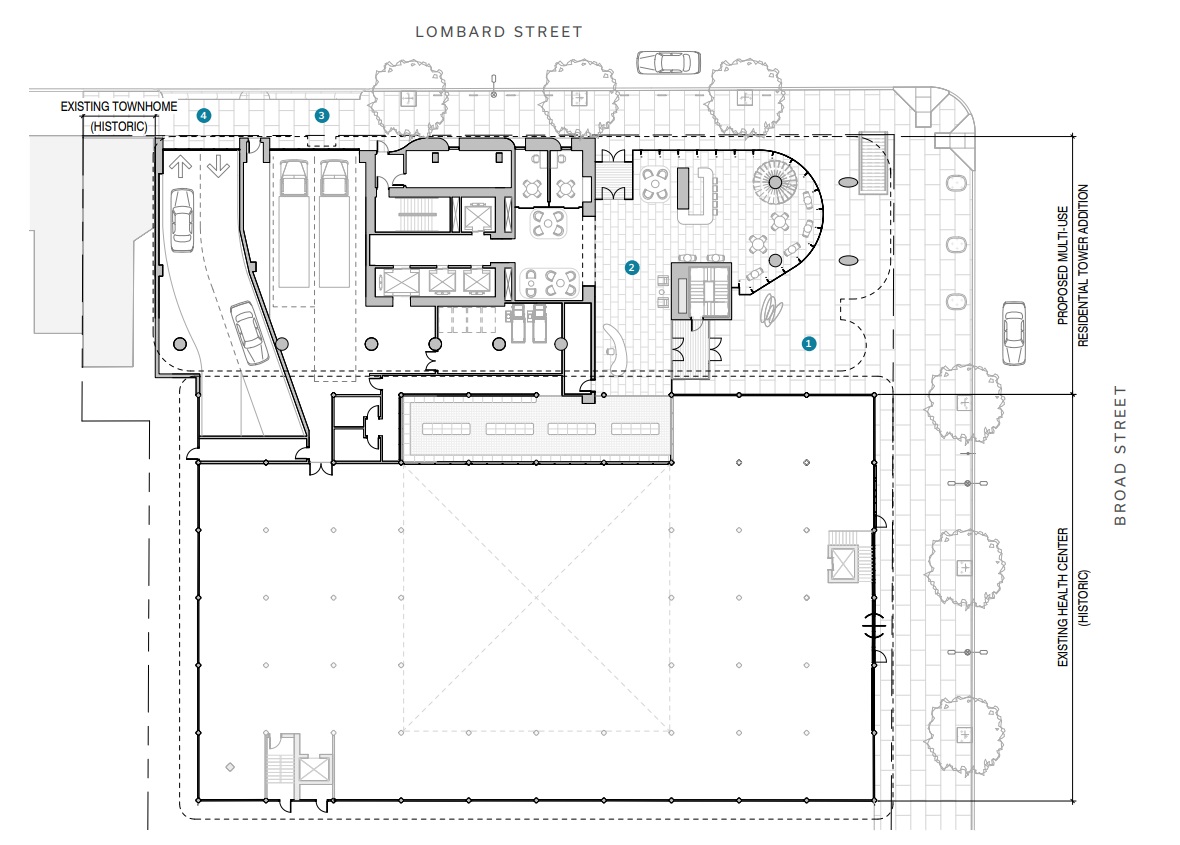
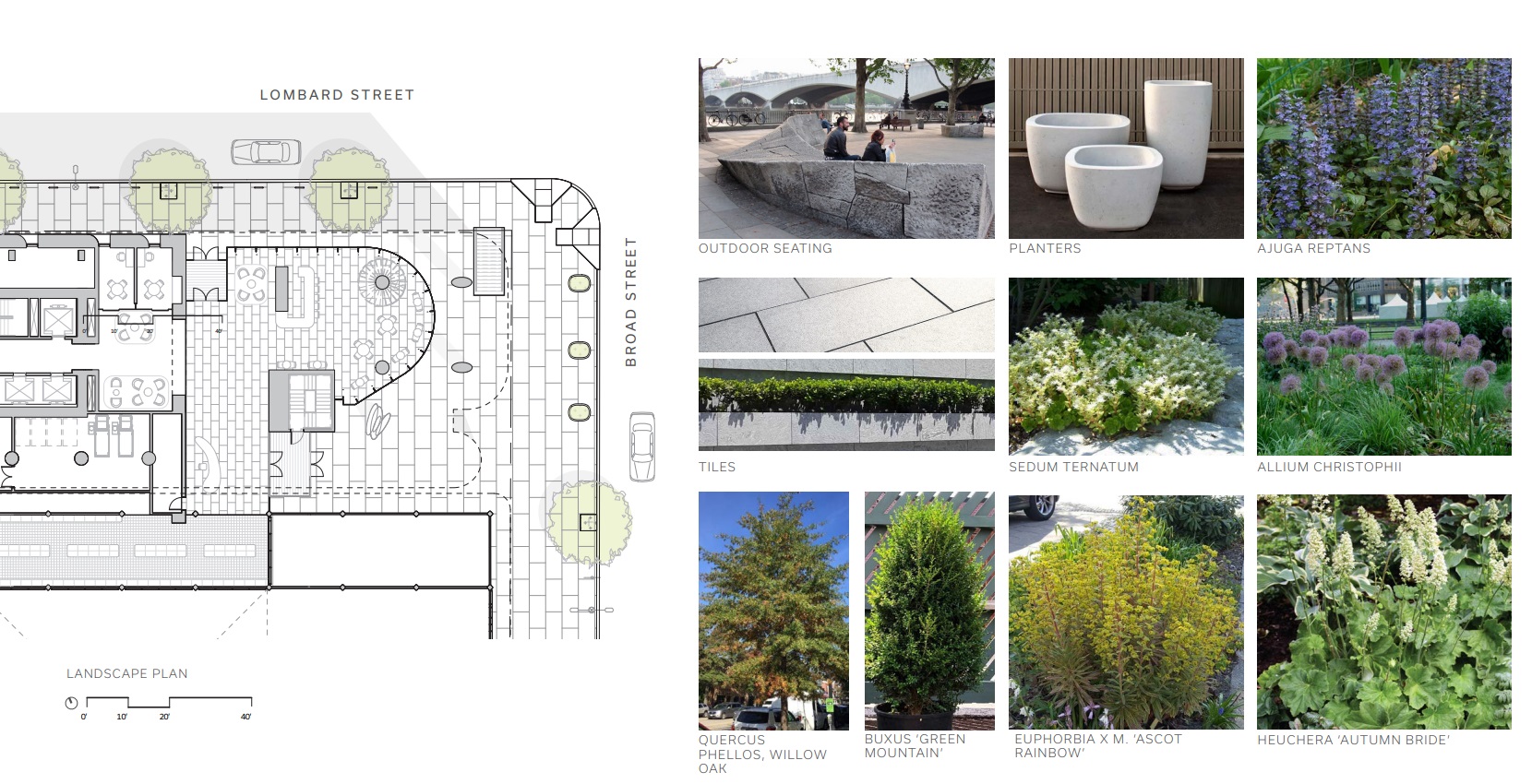
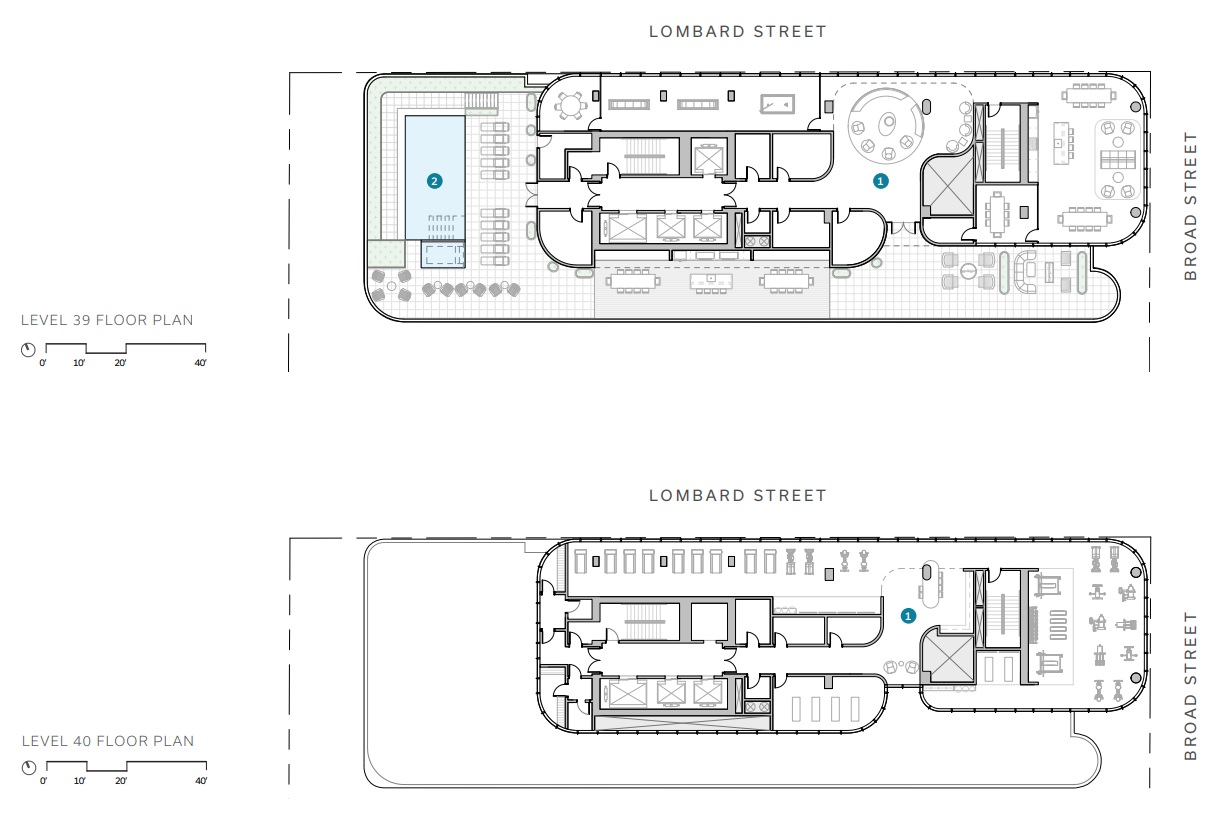
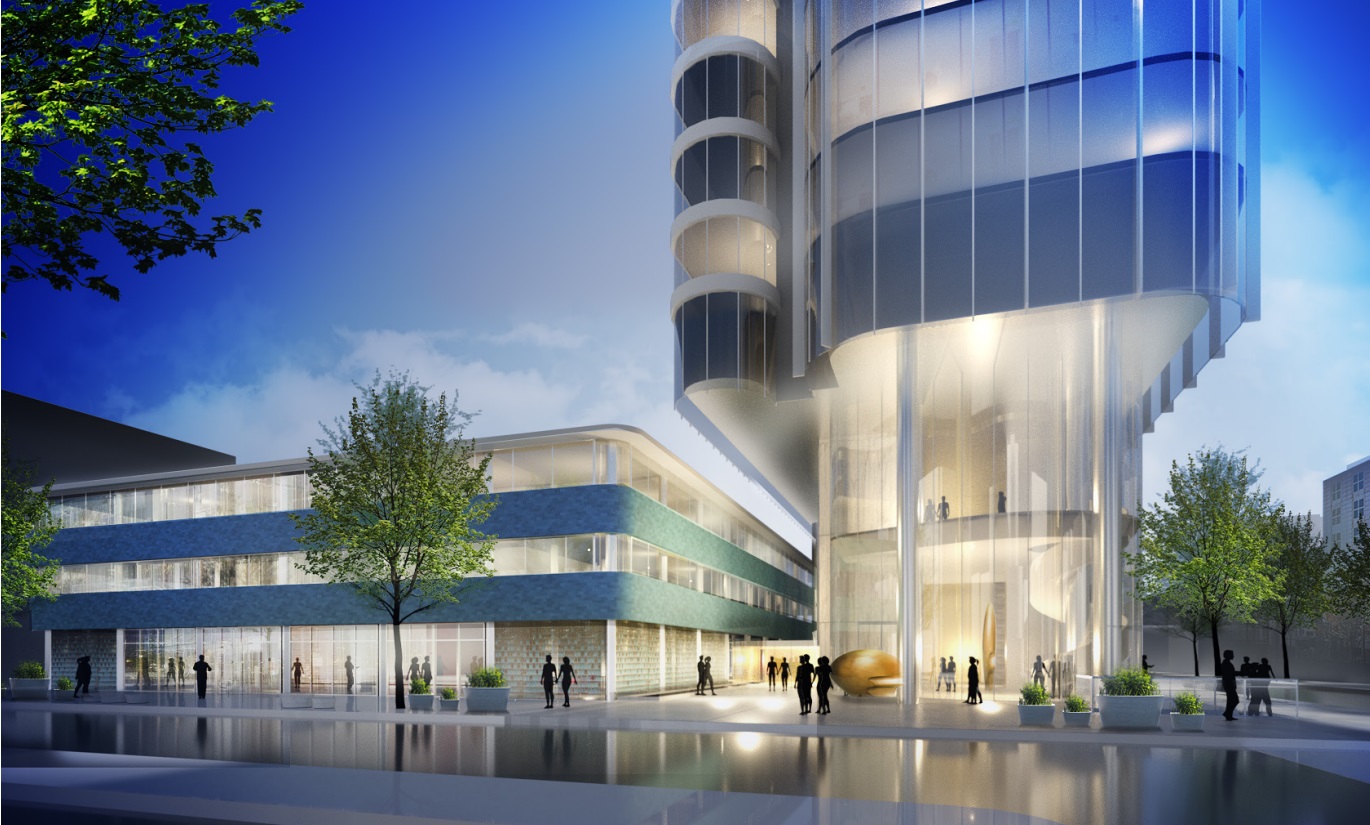
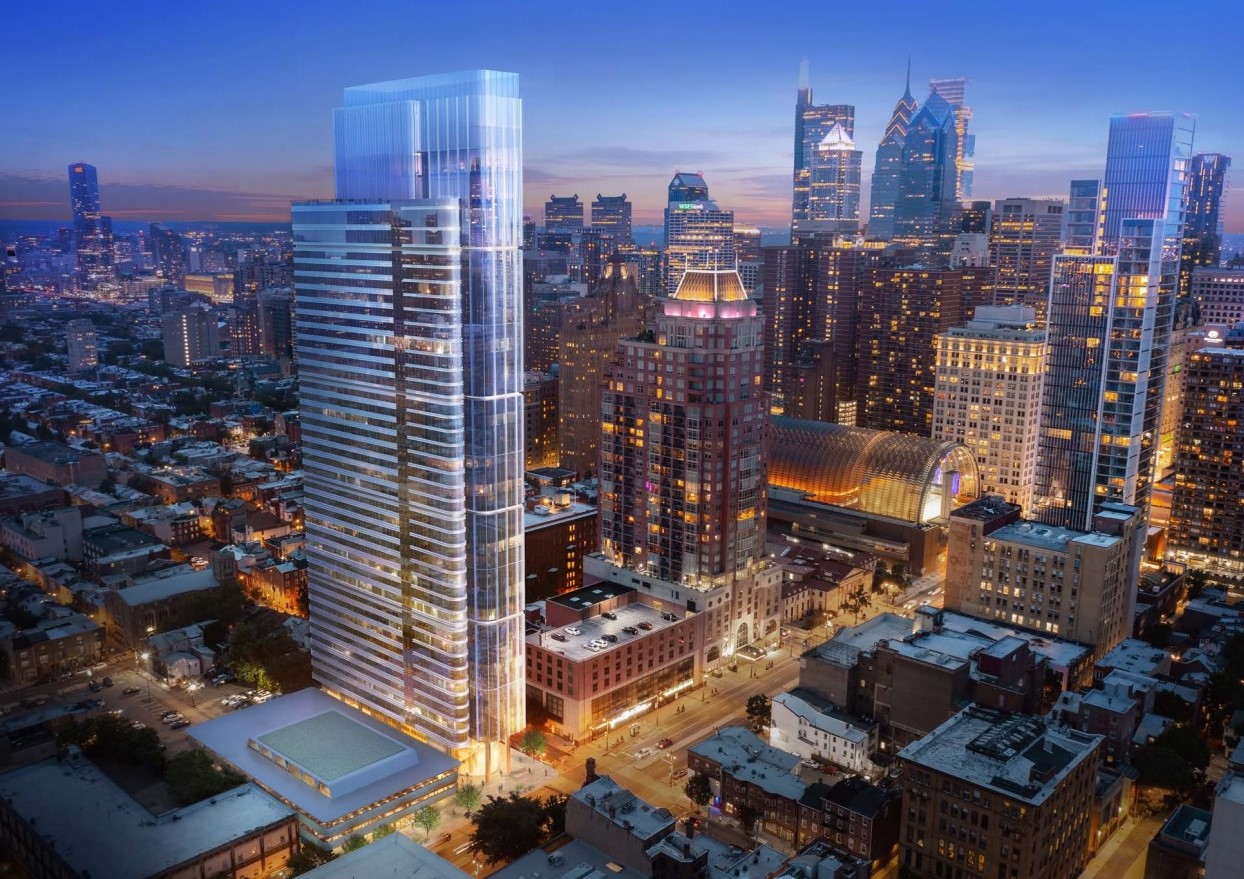
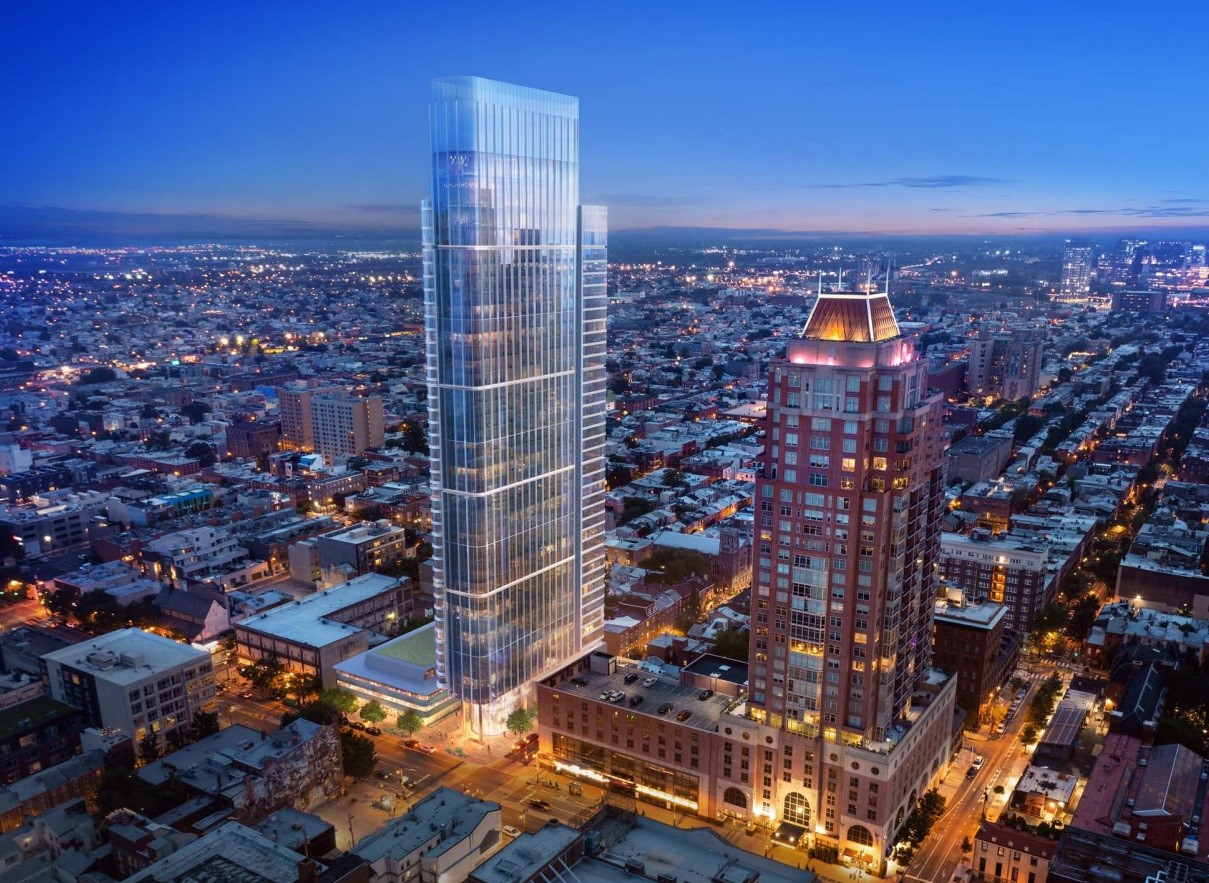
This will be quite the facility if and when it gets off the ground in any form close to this. We would imagine these apartments will be rather dear, especially if there’s a high-end supermarket literally outside your door. Will we see a second phase on the southern side of the lot sometime soon? Might there be an affordable component to up the inclusivity of the programming? We’re not sure, but this is most certainly an exciting development for a skyline-extending project.

Leave a Reply